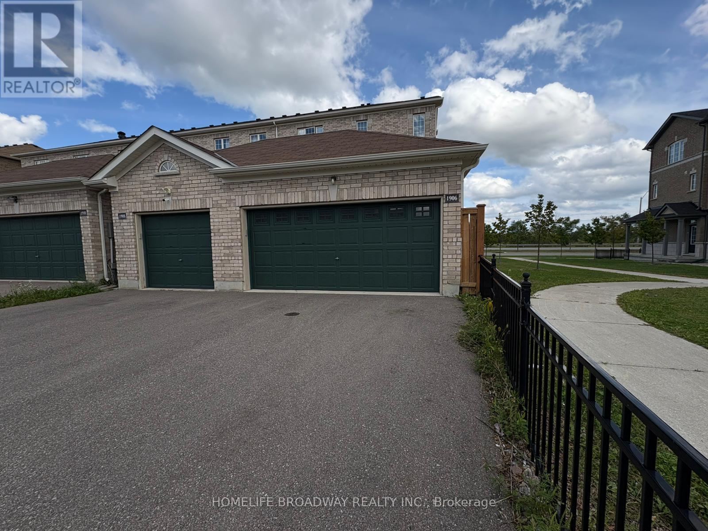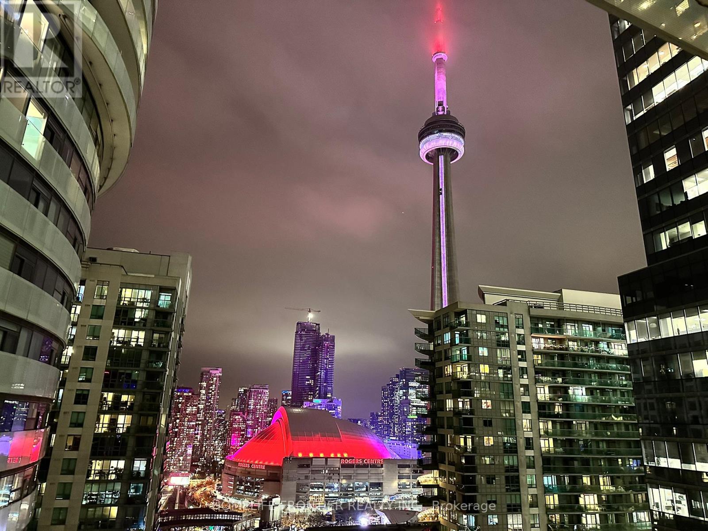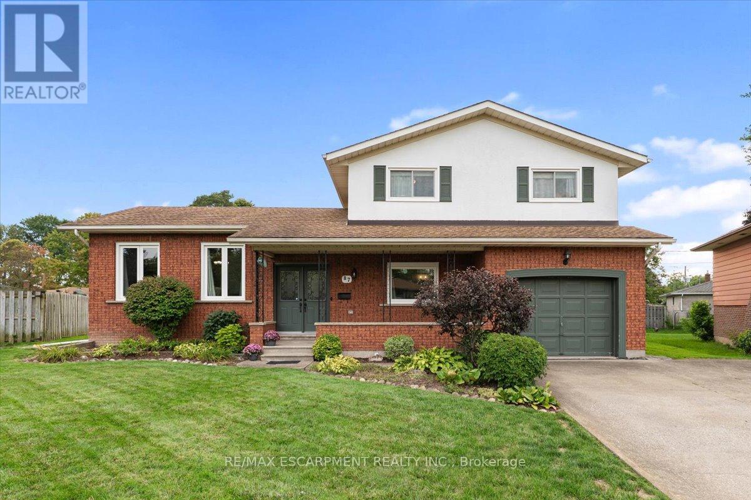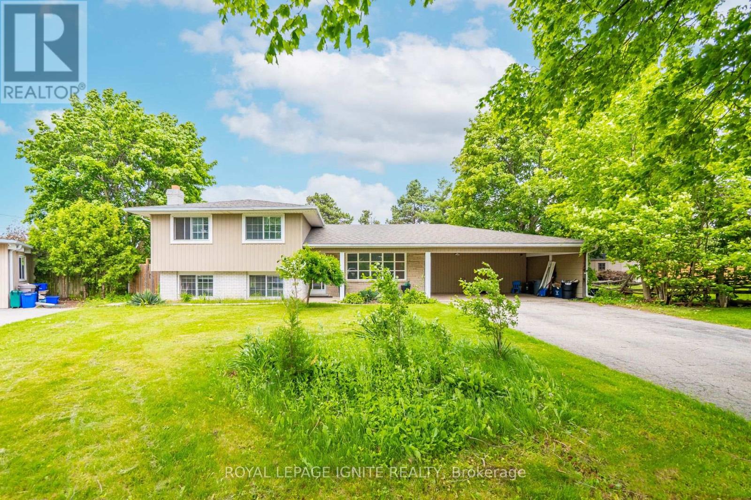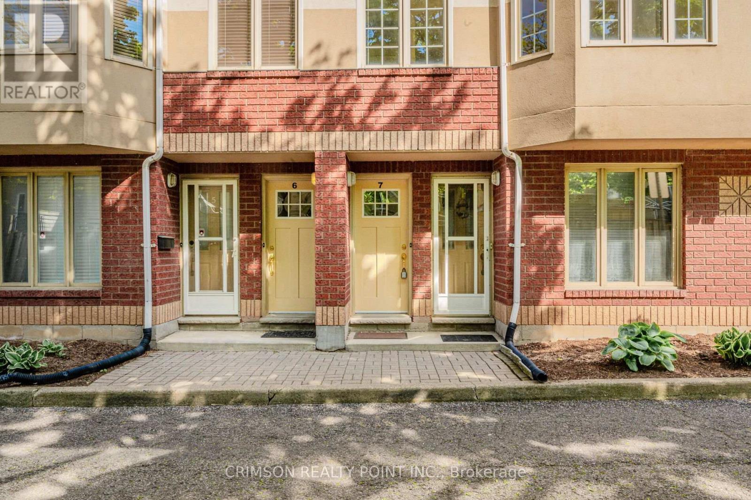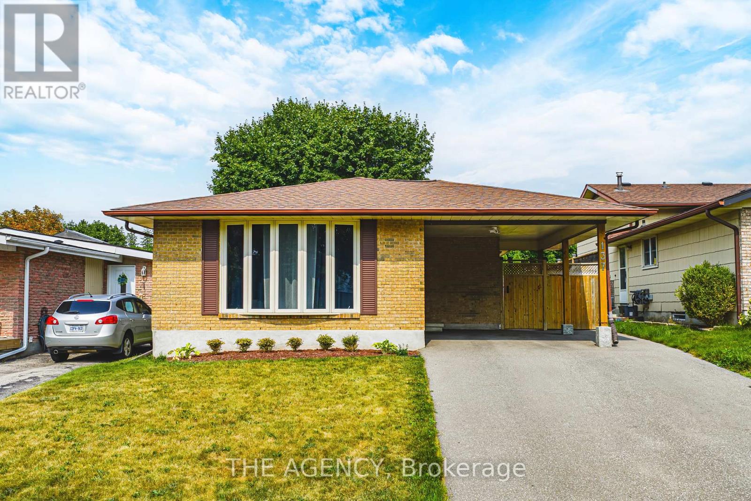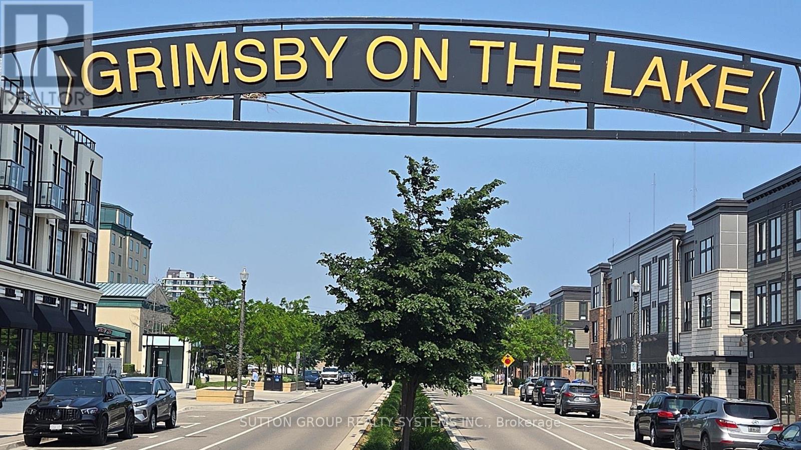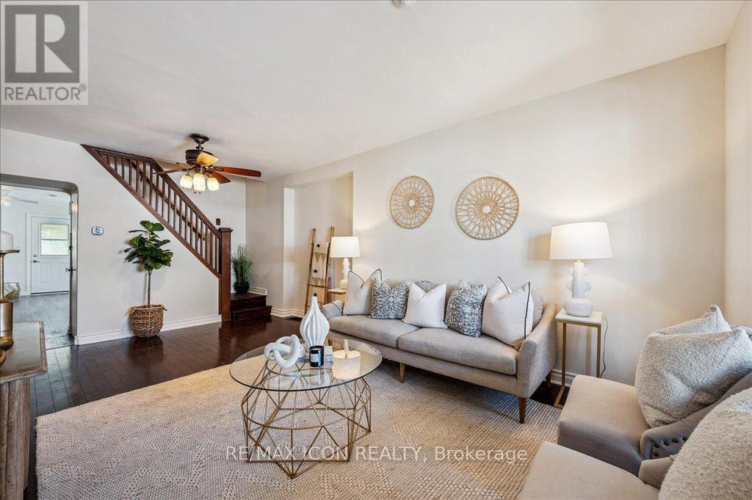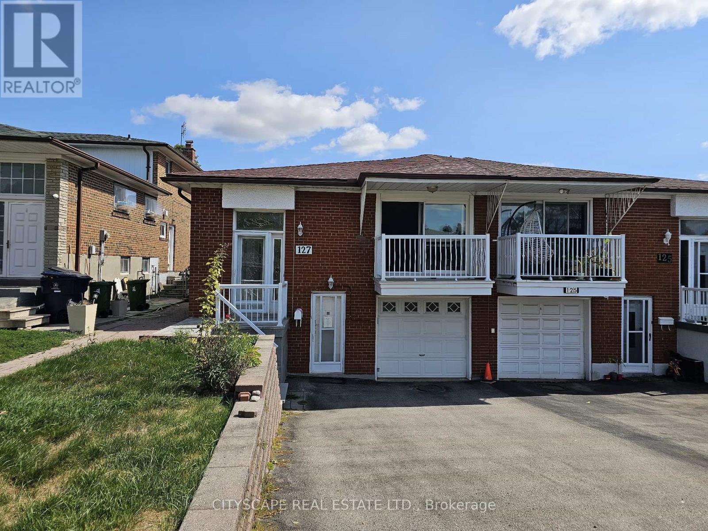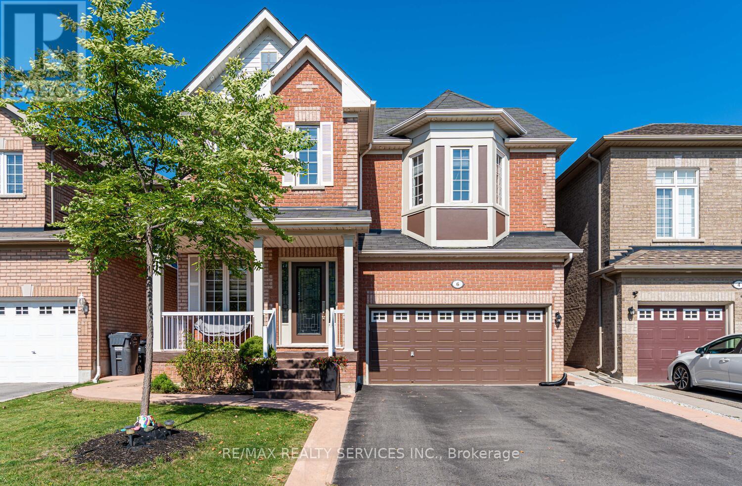303 Porte Road
Ajax, Ontario
Welcome to 303 Porte Rd, Ajax! This spacious 4-bedroom semi-detached offers over 2,100 sq ft plus a finished basement with separate entrance, kitchen, and 2 bedrooms ideal for in-laws or rental income. The main floor features an open concept living/dining room, a separate family room, and a modern kitchen with quartz counters, stainless steel appliances, and an eat-in area with walkout to the backyard. Being on a corner lot, you'll enjoy the benefit of extra outdoor space for family and entertaining. Upstairs includes a convenient 2nd floor laundry, a primary suite with walk-in closet & ensuite, and 3 additional bedrooms. The basement provides incredible flexibility and value with its own kitchen, living area, 2 additional bedrooms and sep laundry along with a private entrance. With no neighbours in front and walking trails literally steps from the front door, this home is located in a sought-after Ajax community. Close to schools, parks, shopping, and transit, this home offers comfort, convenience, and income potential all in one. Don't miss this opportunity! (id:60365)
1906 Donald Cousens Parkway
Markham, Ontario
Welcome to this stunning builder's model home in the highly desirable Cornell community of Markham. Thoughtfully designed with modern finishes and bright, open spaces, this home offers the perfect balance of comfort, convenience, and style. From the moment you step inside, you'll notice the abundance of natural light flowing through large windows, enhancing the spacious open-concept layout. The main living area is ideal for entertaining, with a seamless connection between the kitchen, dining, and family spaces. The kitchen features quality finishes, ample cabinetry, and generous counter space, making it a true centerpiece of the home. Upstairs, you'll find well-sized bedrooms, including 2 primary suites complete with walk-in closet and private ensuite. Each room offers comfort and flexibility, whether for family, guests, or a home office. Minutes from highly ranked schools, Markham Stouffville Hospital, shops, restaurants, and major highways. Move-in ready and perfectly situated, this is a home you'll be proud to call your own. (id:60365)
548 Nottingham Crescent
Oshawa, Ontario
Attention First Time Buyers & Empty Nesters!!! Meticulously maintained 3 bedroom home located on a quiet street in a family friendly neighbourhood. Open concept layout features newer hardwood floors throughout, a living room & dining room combo with lots of natural light. Modern updated eat-in kitchen with newer cabinets, backsplash & a walk-out. Spacious primary bedroom with a wall-to-wall closet and semi-ensuite. Good sized bedrooms with double closets & large windows. Beautifully landscaped front yard with interlock stone & a large, private covered front porch! Enjoy sunsets & quality family time in the fully fenced, western exposure backyard with 13' by 20' deck with gas bbq hook-up. Oversized 12' by 20' garage with 10' wide door & bonus 2 garage heaters. 3 car parking. Unfinished basement with terrific storage & large cold cellar, furnace 2022, roof 2013, Located directly across the street from park & playground. (id:60365)
2406 - 14 York Street
Toronto, Ontario
Bright West Exposure Open Concept 2 Bedroom Unit with great functional Layout.669 Sq Ft. Prime Downtown Location With Access To Underground Path, Groceries, Shopping. Steps To Union Station, CN Tower, Financial District. Magnificent West View, 9' Ceiling. Quality Hardwood Floor Throughout, Modern Kitchen With Quartz Counter. Luxurious Finishes Throughout. Top Rate Amenities: Gym, Gorgeous Party Room & Indoor Pool. (id:60365)
87 Loyalist Drive
Welland, Ontario
Dreaming of a home with a unique personality? Look no further than 87 Loyalist Drive! This beautifully maintained, multi-level family home has been thoughtfully decorated and offers a distinctive and fun flair. Tucked away on a quiet, tree-lined street in a lovely neighborhood, this three-bedroom, two-bathroom house is a must-see. The multi-level layout is both visually interesting and practical, providing plenty of space for the entire family. On the main floor, you'll find a bright kitchen with a large island and granite countertops, a generous living room, and a family room featuring a striking brick fireplace. The bathrooms and office flooring have all been recently updated. You'll also appreciate the homes energy efficiency, thanks to a recent energy audit that included insulation upgrades. The exterior is just as appealing, with a large backyard that provides ample room for creating your own outdoor oasis. A covered deck offers the perfect spot to relax and watch the kids play. The front of the home features a concrete driveway with parking for four cars, plus an attached garage with convenient inside entry. This home is located in a desirable community close to Niagara College, Highway 406, and many other amenities, including schools, Maple Park, and shopping. (id:60365)
1761 Daleview Crescent
Cambridge, Ontario
Welcome to 1761 Daleview Cres!!! Biggest Pie Shaped Lot on the quiet Street!!! Tastefully renovated, freshly painted, beautiful wooden front door takes you to the immaculate living room filled with natural light flowing in from large window; an elegant kitchen features quartz counters, stainless steel appliances, breakfast area and over the Range Microwave. Take Advantage Of Its Income Potential With A Finished Basement Featuring A Separate Entrance, An Additional Bedroom, the recreation room offers an excellent entertainment space, with large above-grade windows. The huge backyard is a private retreat, with an inground pool (as is) and gazebo to relax in, dine under, or entertain with! Enjoy the convenient location, only a minutes away from parks, public schools, shopping Mall, Hwy 401 and more. Extra deep lot offers a large driveway to accommodate at least 8 cars along with a big carport. Additional home features include hardwood floors, LED pot lights, wrought iron spindles. (id:60365)
7 - 266 Limeridge Road E
Hamilton, Ontario
Discover this bright and spacious 2-bedroom condo located in a quiet, family-friendly building in Central Hamilton Mountain. Its conveniently located just minutes from Limeridge Mall and the Linc Parkway. The unit features several recent upgrades, including new flooring, new wooden stairs, and a new AC unit. A key benefit of this home is the low monthly cost. The maintenance fee includes high-speed internet, water, and cable, helping you save money on your monthly bills. This is a great opportunity for a comfortable and affordable home. (id:60365)
137 Pepperwood Crescent
Kitchener, Ontario
Welcome to 137 Pepperwood Crescent, a well-maintained bungalow with a separate entrance to a fully finished basement, offering outstanding flexibility for first-time buyers, investors, or families in need of an in-law suite. The main floor features three bright bedrooms, a full bathroom, and a spacious layout with fresh neutral paint, updated flooring, and pot lighting that create a warm and inviting atmosphere. The kitchen offers plenty of cabinet and counter space and opens to the dining area with a walkout to the backyard, providing an ideal setup for everyday living and entertaining. The fully finished lower level includes a generous recreation room, an additional bedroom, a second full bathroom, and a second kitchen, creating the perfect space for extended family or guests. Two separate laundry rooms, one on each level, allow for convenience and privacy. Outside, the property features a covered carport, extended driveway parking, and a private backyard, all situated in a quiet, family-friendly neighbourhood. Located close to parks, schools, shopping, public transit, and all essential amenities, this move-in-ready home offers a rare combination of comfort, functionality, and versatility. Whether you are accommodating extended family, searching for your first home, or seeking a property with flexible living arrangements, 137 Pepperwood Crescent is an excellent opportunity in a desirable Kitchener location. (id:60365)
409 - 520 North Service Road
Grimsby, Ontario
Looking for a one-bedroom apartment that's both affordable and stylish? This could be the one for you! The property is a short walk to the amenities of Grimsby on the Lake, Casablanca Beach with easy access to the Queen Elizabeth Way (QEW). This fourth floor condo has a modern design, stainless steel appliances, a kitchen island and an open concept floor plan. The suite has large windows that offer breathtaking views of the escarpment! You can also enjoy them from the balcony. This home has engineered hardwood floors, California shutters and an upgraded glass backsplash. The suite comes with a parking space, a shared party room and a storage locker. Enjoy the outdoors with access to scenic trails, Fifty Point Conservation Area, perfect for hiking or biking along the waterfront and escarpment. (id:60365)
356 Fairfield Avenue
Hamilton, Ontario
If my budget was $420K I'd buy this Homeside home. Heres why: Set on a quiet dead-end street thats ideal for families, this solidly built 1.5 storey has the charm and updates that matter. With 3 bedrooms, 1 bath, and a freshly painted interior, its move-in ready. The eat-in kitchen walks out to a backyard just waiting to become your own comfortable oasis. Theres street parking out front, and the full unfinished basement offers storage now or space to grow into later. Walk to Fairfield Park and the Centre on Barton, where all your shopping needs are covered in one spot. MAJOR UPDATES INCLUDE: Front Steps + Porch Painted (June 2025); Primary BR Broadloom (May 2025), Interior painted (May 2025), Furnace & A/C (2024), Shingles (2019 and 2020), HWT (2020), Upgraded water line (2018), and most windows replaced. Potential to create parking pad in backyard. 360 degree views for all rooms. A must see! (id:60365)
127 Milady Road
Toronto, Ontario
Welcome to this versatile 3+2 bedroom, 2-bathroom detached home in the heart of North Yorks Humbermede community. Featuring a bright main level with elegant finishes and a fully equipped basement with a separate entrance, this property is perfect for growing families, multi-generational households, or investors seeking rental income. Bright & Functional Main FloorStep into a welcoming foyer with hardwood flooring and a closet for everyday convenience. The spacious living and dining room combo boasts gleaming hardwood floors and a walk-out to the deckideal for family gatherings or entertaining. The eat-in kitchen features tile flooring, modern stone countertops, and plenty of space for meal prep.The main level also includes three generously sized bedrooms, each with hardwood floors, closets, and windows that fill the rooms with natural light. A 4-piece bathroom with tile flooring completes this thoughtfully designed floor. Fully Finished Basement Apartment with Separate EntranceThe lower level offers incredible income potential or in-law suite possibilities. With its own foyer and private entrance, the basement includes a second kitchen with dining area, two large bedrooms with parquet floors and closets, and a full utility/laundry room with sink. This setup is perfect for extended family, guests, or tenants. Prime Location with Nearby AmenitiesSituated in a family-friendly neighborhood, this home offers easy access to schools, parks, shopping, and transit. Steps from North Humber Park, West Humber Trail, and community recreation centres, its perfect for active lifestyles. Commuters will appreciate the short drive to Hwy 400, 401, and 407, plus convenient access to York University, Humber College, and TTC bus routes. Nearby shopping at Yorkgate Mall, Sheridan Mall, and big-box stores ensures all daily essentials are close at hand. (id:60365)
6 Foxhollow Road
Brampton, Ontario
Welcome to this stunning 2,347 sq. ft. detached home with 40 feet lot, perfectly situated in a family-friendly neighborhood with parks, schools, and transit just steps away. The inviting entryway opens to a bright living & dining room featuring laminate flooring, pot lights, and large windows that fill the space with natural light. The main floor boasts 9-ft ceilings, creating an open and airy feel throughout. Enjoy cozy evenings in the family room with fireplace & pot lights, or cook up a feast in the chefs dream kitchen, complete with stainless steel appliances, quartz countertops, stylish backsplash, and plenty of storage space. Elegant zebra blinds add a modern touch across the home. Upstairs, the spacious primary bedroom features laminate flooring, a walk-in closet, and a luxurious 5-piece ensuite. Three additional bedrooms are generously sized, perfect for family or guests. This home also offers a separate side entrance to a finished basement, featuring 2 bedrooms, a full kitchen, and a washroom - ideal for in-laws, guests, or rental potential. Step outside to your oasis backyard, perfect for kids to play or for hosting memorable family gatherings. This home truly combines comfort, style, and functionality - don't miss your chance to make it yours! (id:60365)


