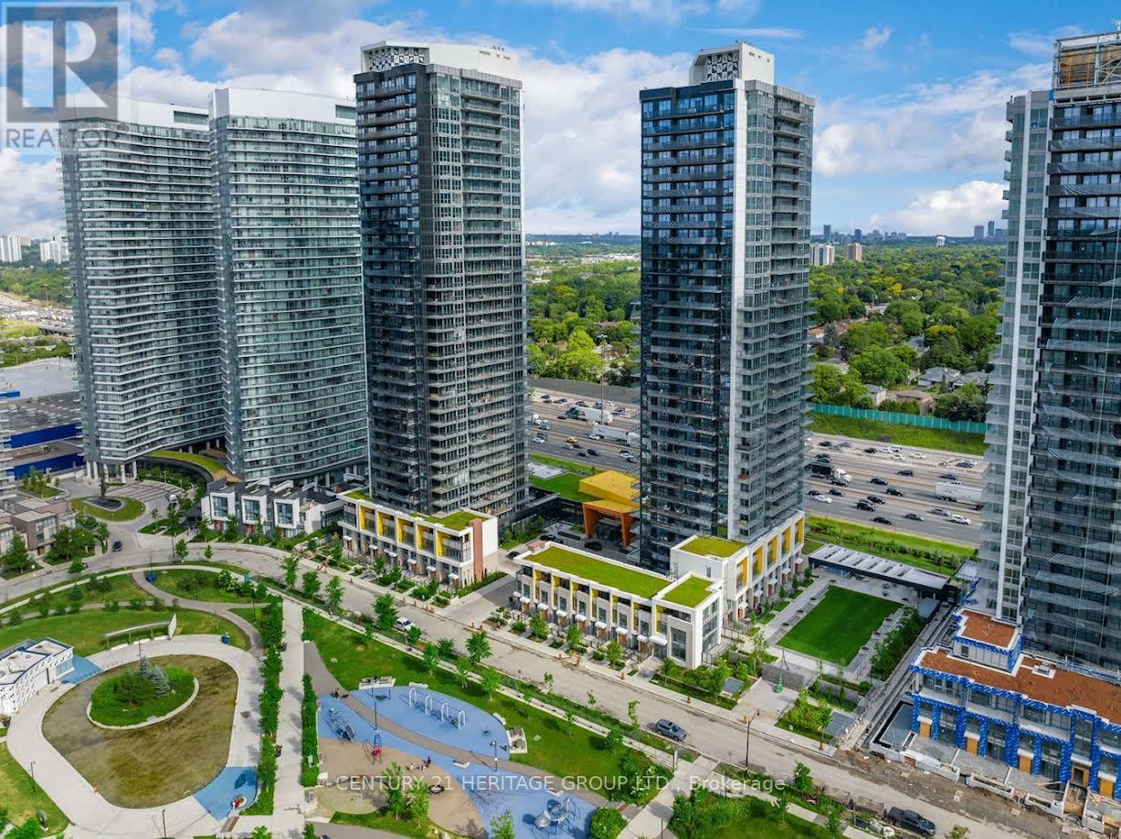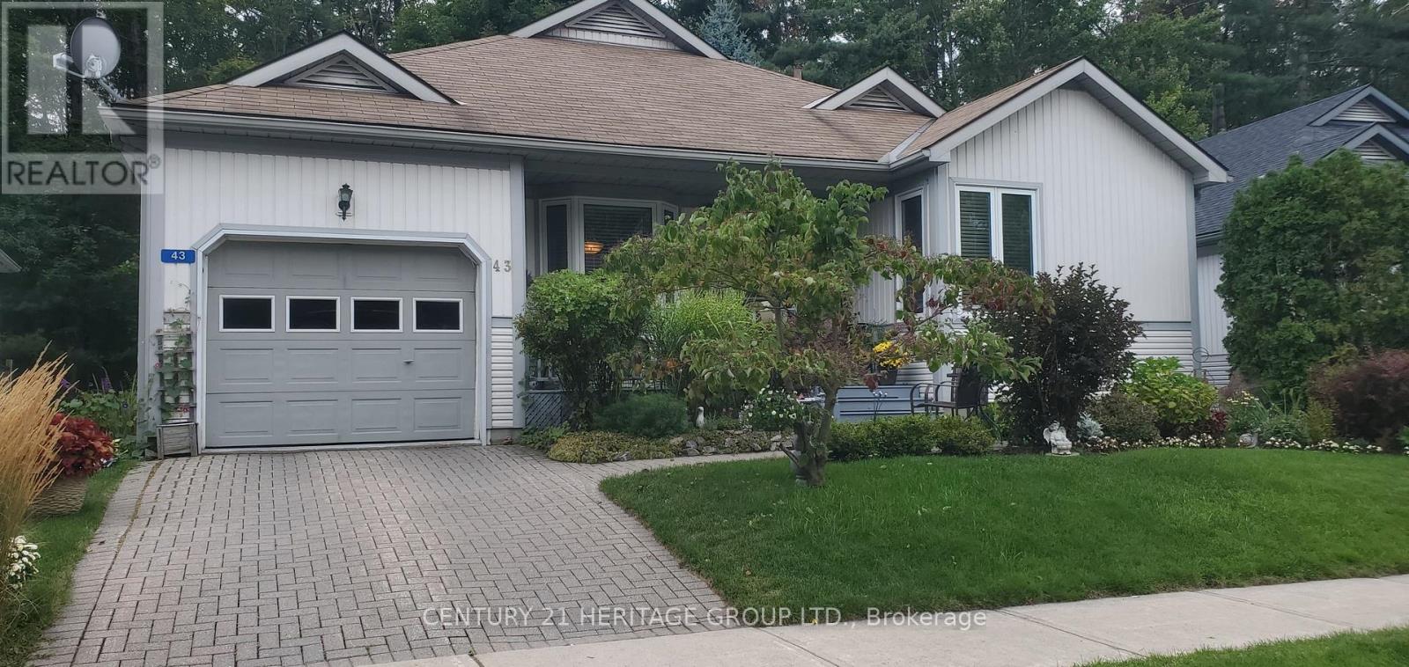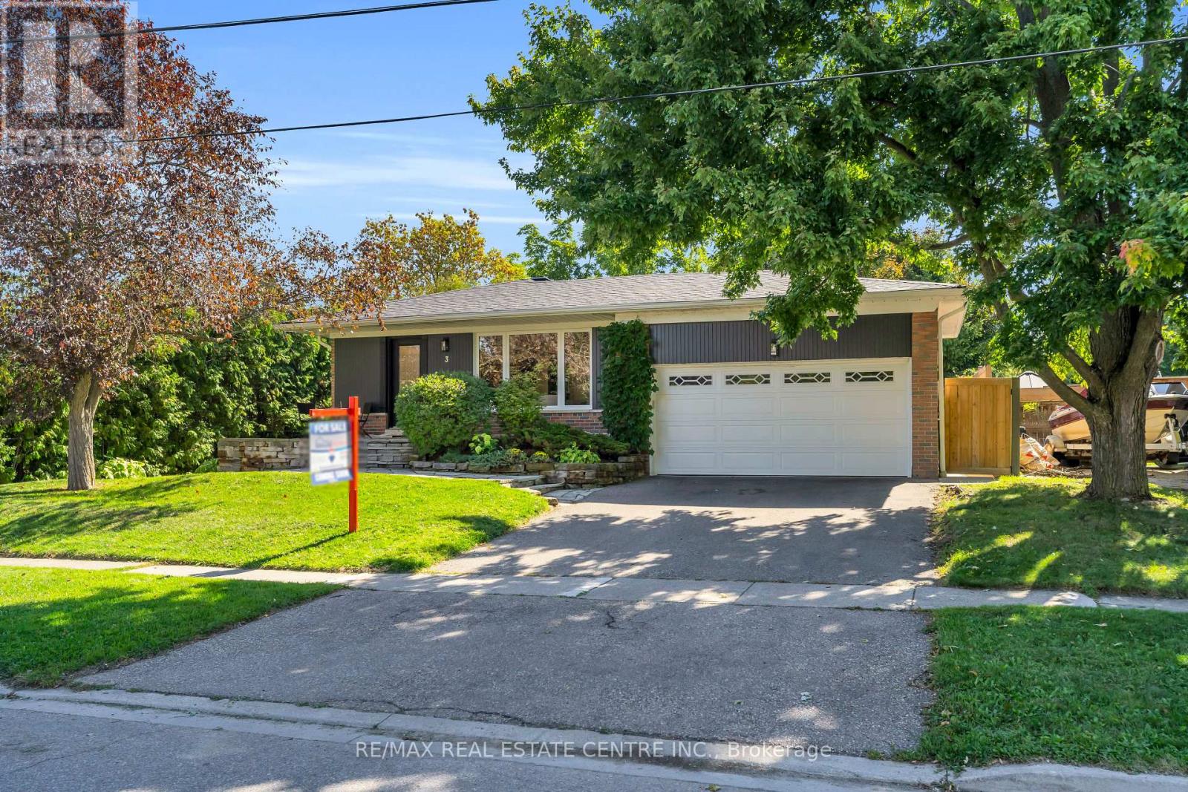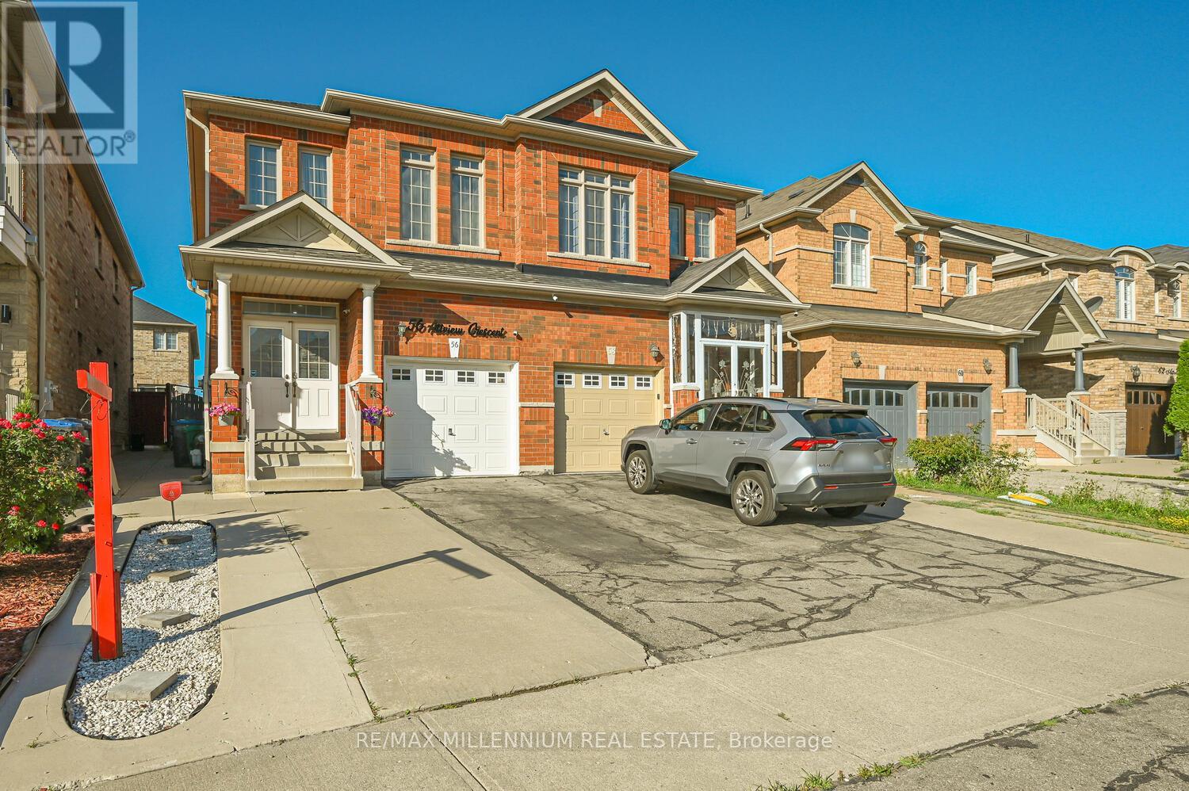1107 - 85 Mcmahon Drive
Toronto, Ontario
Welcome to this 1+1 br, (530 sqft plus 120 sqft Balcony)! Beautiful layout, bright and spacious living room with large walkout to the balcony. Large locker and parking. Short walking distance from community centre, Bassarion Subway, and Bayview Village Mall and Fairview Mall. Enjoy your lifestyle with resort style amenities, indoor pool, tennis court, indoor basketball /badminton court , BBQ area , state of the art fitness centre, and is beautiful landscaped. Minutes to 401/ 404. Students are welcome! (id:60365)
43 Pineridge Gate
Gravenhurst, Ontario
Welcome To 43 Pineridge Gate In The 55+ Community Of Pineridge In Gravenhurst. This Well Cared For 2 Bedroom, 2 Bathroom Home Backs Onto The Hahne Trail. Enjoy Quiet Time On The 3 Season Sunroom Overlooking The Forest With Walkout To The Backyard And The Hahne Trail. The Combination Living & Dining Room Ideal For Those Social Gatherings. Family Room With The Gas Fireplace Perfect For TV Enjoyment. This "Comfortable" Home Is Ideal To Welcome Family And Friends. Schedule Your Viewing - You Will Not Be Disappointed. (id:60365)
544 Old Course Trail
Welland, Ontario
Welcome To 544 Old Course Trail A Beautifully Upgraded, Freehold Luchetta-Built Bungalow In The Community Of Hunters Pointe. This Home Offers 3+1 Bedrooms, 3 Full Bathrooms, And A Powder Room, With A Spacious Double Car Garage. Nestled On A Private Road, Low-Maintenance Luxury Community. The Home Is Professionally Landscaped And Equipped With A Security System And Irrigation System. Inside, You'll Find 9'/10' Ceilings, Porcelain Tiles, And Luxury Hardwood Flooring Throughout. The Welcoming Foyer Leads To A Large Front Office Or Optional Third Bedroom. The Open-Concept Kitchen Features Custom Cabinetry, A Rustic And Antique-Style Leathered Granite Countertop, Tiled Backsplash, Built-In Appliances, And An Oversized Island. The Kitchen Flows Into The Dining Area And Great Room With An Elegant Tray Ceiling And A Stunning Fireplace. From There, Step Out To The Covered Deck Ideal For Relaxing/Entertaining. The Main Floor Also Features A Luxurious Primary Suite With Extra Closet Space And A Spa-Like Ensuite Bathroom, Along With A Second Bedroom That Includes Its Own 4-Piece Ensuite And Closet. All Bathrooms Have Heated Floors. The Bright, Partially Finished Basement Adds Even More Living Space, Offering A Full Bathroom And Generous Recreation Areas Perfect For A Variety Of Lifestyle Needs. An Association Fee Of $262/Month Provides Access To World-Class Amenities, Including An Indoor Saltwater Pool, Fitness Center, Tennis Courts, Hot Tub And Sauna, Games Room, Library, And Banquet Facilities. It Also Covers Lawn Care, Snow Removal, In-Ground Sprinklers, And A Monitored Security System Allowing You To Enjoy Worry-Free Living. Located In Desirable North Welland, Just Minutes From Shopping, Restaurants, The Welland Canal, And Highway 406 Only 15 Minutes From Niagara Falls And The Charming Niagara-On-The-Lake Area. This Home Is Truly Move-In Ready And Irreplaceable At This Price Don't Miss Your Chance To Experience The Best In Adult Lifestyle Living At Hunters Point (id:60365)
Unit C - 22 St James Street
Brantford, Ontario
Welcome to this beautifully maintained 1-year-old lower-level unit located in a modern triplex in a sought-after, family-friendly neighborhood. Offering the perfect blend of comfort and convenience, this spacious unit features:Two generously sized bedrooms Open-concept kitchen with a dining area Bright and airy living/dining space Modern three-piece bathroom Private in-unit laundry One designated parking spot This home is ideally situated close to schools, parks, shopping, transit, and all essential amenities perfect for a quiet and respectful tenant seeking a welcoming community atmosphere.Utilities Paid by Tenant:Hydro & Heat 50% Water 35% A fantastic opportunity to live in a modern, well-kept home in a convenient location ! (id:60365)
53 Aberdeen Lane S
Niagara-On-The-Lake, Ontario
Don't Miss The Opportunity To Be The Owner Of Luxury 2Bdr+1 Townhome With Balcony In Most Desirable Area In Canada Located In The Old Town Niagara-On-The-Lake. More Than $2000 SqFt Of Features Living Space Including Finished Basement With Full Bathroom, Hardwood 1st Level Flooring, Convenient 2nd Floor Laundry, 9 Ft 1st And 2nd Floor Ceiling, Chef's Kitchen Has Granite Countertop, Stainless Steel Appls. Every Bedroom Has Ensuite and California Closet Dressing Room. Live Within Walking Distance To Beautiful Queen Street With Boutiques And Fine Dining Restaurants. Steps To World Class Wineries, Spa And More. Community Centre Across The Road. Back Yard Patio Space. Measurements and Property Taxes Should Be Verified By Buyer Or Buyer's Agent. Condo Fees Include Building Insurance, Outside Watering, Exterior Maintenance, Common Elements, Landscaping And Snow Removal. THE CARPET ON THE 2ND FLOOR IS REMOVED AND REPLACED WITH NEW FLOORING TO MATCH THE 1ST LEVEL. New Electrical Fixture On The Second Floor. (id:60365)
2536 Barcella Crescent
Mississauga, Ontario
Gorgeous 3 Bed, 4Bath Home In South After Sheridan Homeland, Backs To Green Space, Beautifully Renovated Inside & Outside. Stunning Family Size Kitchen With S/S Appliances, Ceramic Backsplash & Floor. Hardwood Floors Thru-Out Entire House. Hardwood Staircases. Huge Open Concept Living/ Dining Combination W/Walkout To Deck & Fully Fenced Yard. It also has a Finished Basement with separate Entrance. Brand new roof has done 2 years before with Double layer, New top line furnace 2 years ago, Gutters with Aluminum mesh so it doesn't get Plugged, New Stairs, recently renovated Powder room. (id:60365)
1048 Melton Drive
Mississauga, Ontario
Welcome to 1048 Melton Drive, a charming detached bungalow in the highly sought-after Applewood Acres community of Mississauga. This 3+2 bedroom home offers a spacious layout with a separate entrance to a fully finished basement featuring an in-law suite with two bedrooms, a full kitchen, and a 3-piece bath, ideal for extended family or rental potential. The main floor boasts three generously sized bedrooms, a bright living space, and a functional kitchen. Outside, enjoy a large backyard perfect for entertaining, family gatherings, or relaxing under the mature trees that line this desirable street.This property does require some TLC but is priced to sell, making it an excellent opportunity for investors, renovators, or families looking to establish themselves in one of Mississauga's most iconic neighborhoods. (id:60365)
3 Stockman Crescent
Halton Hills, Ontario
This charming bungalow offers versatile living with income potential, perfect for first-time buyers, investors, or multi-generational families. Enjoy the convenience of a legal basement apartment with a separate entrance, featuring a spacious one-bedroom, one-bathroom layout. Large windows brighten the living space, and fresh paint keeps it feeling welcoming and move-in ready. Both the main and basement units have their own separate laundry facilities, allowing for maximum convenience and privacy. Upstairs, you'll find three well-sized bedrooms and a full bathroom, all filled with natural light and a cleverly placed sun tube. The updated kitchen is designed with convenience in mind, offering pull-out cabinetry and a functional layout that makes cooking feel just a little less like a chore. The double car garage provides ample storage, and the property's location puts you close to schools, shopping, and local restaurants. Whether you're looking to offset your mortgage with rental income, accommodate multiple generations under one roof, or just enjoy the simplicity of bungalow living, this home is ready to meet your needs. (id:60365)
911 - 65 Annie Craig Drive
Toronto, Ontario
Welcome to Vita on the Lake Condos, where luxury meets lifestyle in the heart of Mimico! This exceptional 1-bedroom plus den suite offers versatile living with a den that can easily be a 2nd bedroom. Enjoy a spacious balcony and stunning access to the waterfrontjust steps from the lake, parks, and trails. Indulge in exclusive amenities, including a fitness room with a yoga studio and sauna, an outdoor pool, sun deck, and BBQ area. Plus, you'll have access to a party room, guest suites, and a 24-hour concierge. Live the coveted Mimico waterfront lifestyle! (id:60365)
3206 Candela Drive
Mississauga, Ontario
Your Search ends here! Stunning Open Concept 3 Bedroom, 2 Full Bath Freehold Home in Established and Sought After Mississauga Valleys Neighbourhood. Upon entry, you will be greeted with Engineered Hardwood Floors, Upgraded Light Fixtures, Pot lights and an incredible Free Flowing Floor Plan. The Dining Room is Combined with the Kitchen and the Living Room so you can easily keep an eye on the little ones and no one is left out of the gathering! The Bright Kitchen Boasts Loads of Cabinets for ample Storage, A Large Quartz Island with oversized undermount Double Sink, Pull Down Faucet, Quartz Counters, French Door Stainless Fridge, Stainless Appliances and a Timeless Glass Subway Tile Backsplash. The Kitchen boasts an Unobstructed view of the Living Room. Big Windows provide loads of Natural Light in the Family Room that also has pot lights and is complete with an electric Fireplace. The Spacious Primary Bedroom Sanctuary nicely overlooks the backyard in this Carpet Free Home. The Upstairs Bathroom Features an Upgraded Vanity. The Bedrooms are situated to have the little ones nearby and are perfect for a growing family. Endless possibilities await you in the Basement, which features laminate floors and bright above grade windows. Second Full Bathroom in Basement. Extra Room in basement also with Above Grade Windows. The fully fenced Backyard is great for BBQing and Entertaining and boasts 2 Sheds for Ample and Adequate storage or even a workshop. Situated on a Quiet Well Established Street, Just Southeast of Mississauga's City Center and is Minutes to great schools, parks, paths, community centres and unlimited dining and shopping options and Luxury brands at either Square One or Sherway Gardens! This unbeatable location also boasts an extremely convenient short drive to the GO Train & Hwys QEW, 403, 401 & 407 and can be less than 30 min to Downtown Toronto! (id:60365)
2803 - 20 Shore Breeze Drive
Toronto, Ontario
***Listing Price is $2500/month*** Luxury Living in the heart of Condo district. Welcome to the prestigious Eau Du Soleil Tower, nestled in the sought-after Mimico Waterfront community. This bright and upgraded 1-bedroom + den unit on 28th floor features 9-foot ceilings, a sleek modern kitchen, and a thoughtfully designed layout. Step onto your private balcony and enjoy breathtaking, unobstructed sunset views of the city and lake. Conveniently situated just minutes from the Gardiner Expressway, TTC/GO Transit, and a short drive to Humber Bay, High Park, and Downtown Toronto, this location offers the perfect blend of urban convenience and natural beauty! (id:60365)
56 Attview Crescent
Brampton, Ontario
Beautiful 3 Bedroom Semi-Detached with Rentable Basement located in the Heart of Bram East. Double door front entry with 9 Feet ceilings & Hardwood throughout the main floor. Large living room to seat guests and enjoy family time. Upgraded kitchen with quartz counters, backsplash & new Stainless steel appliances. Spacious dining area with walk-out to fully concrete backyard. 2nd Floor offers Master Bedroom with 5pc Ensuite with walk-in closet. A large laundry room converted to a Den or turn it into anything you like. And 2 other good sized bedrooms sharing another 4pc bathroom. This home also features a finished basement with builder's legal side separate entrance, living room, bedroom, full kitchen, 3pc bathroom and separate laundry, perfect for extra potential income. (id:60365)













