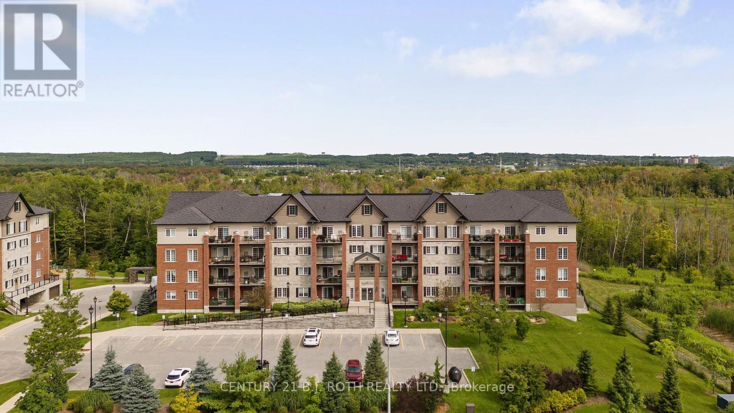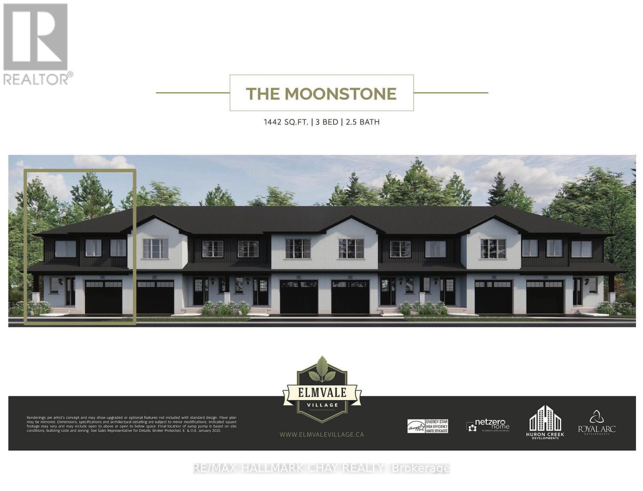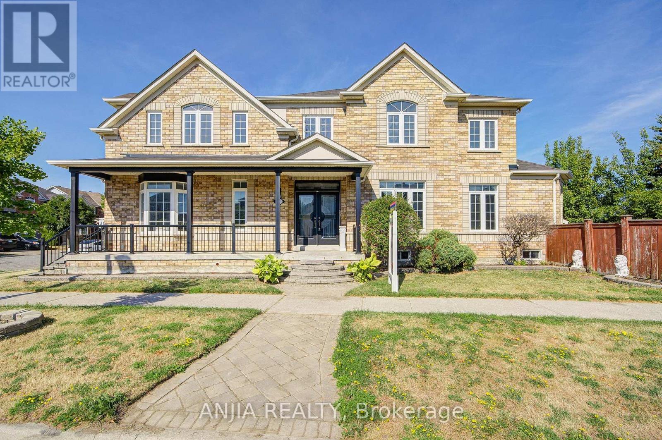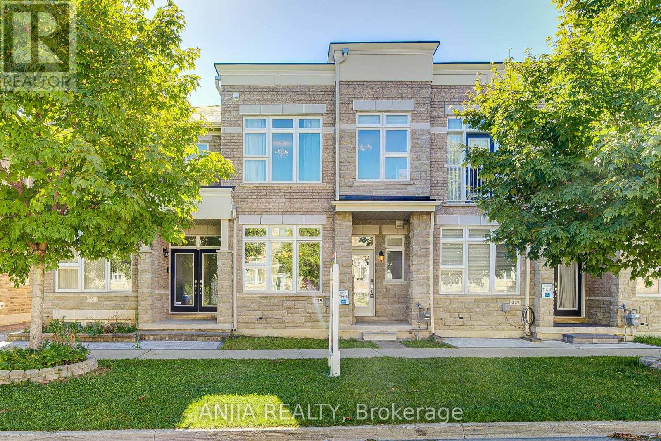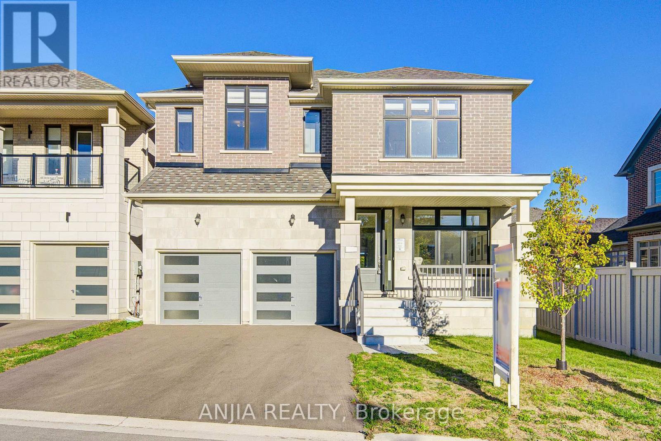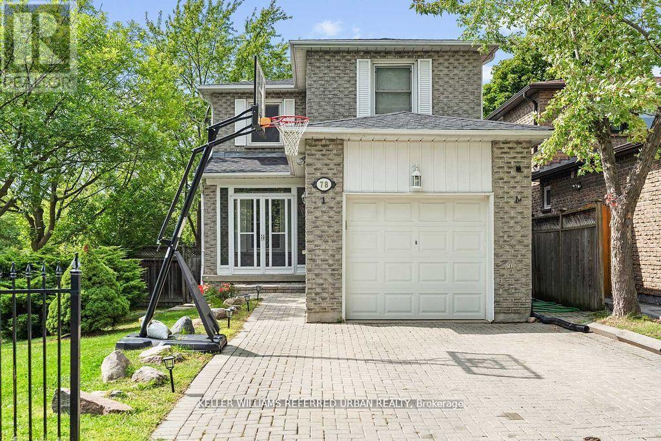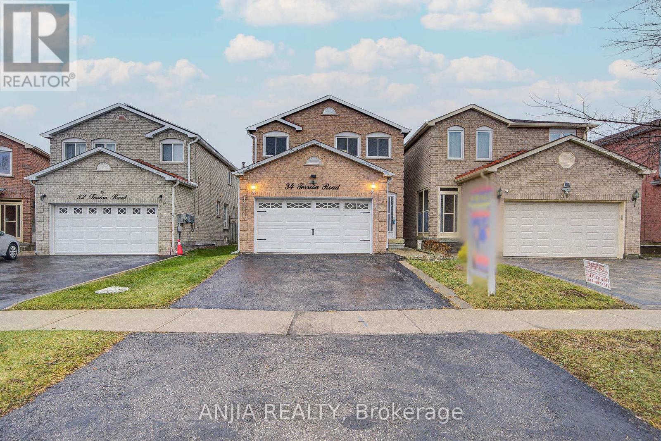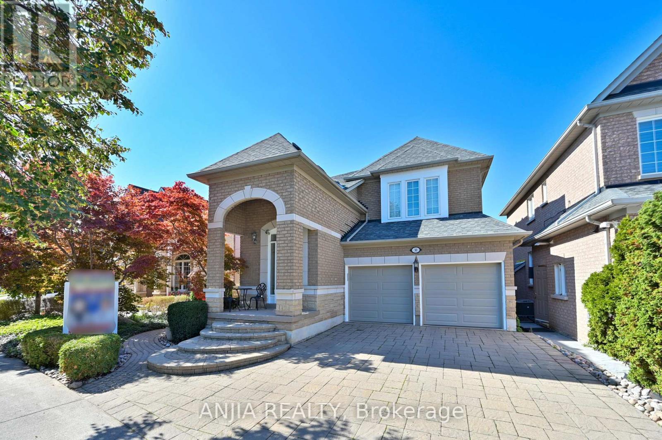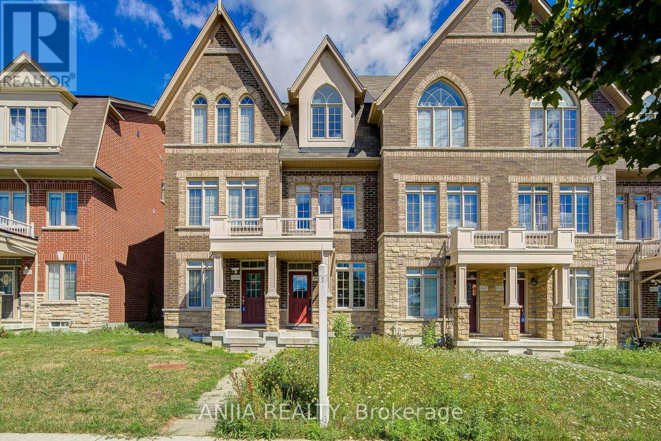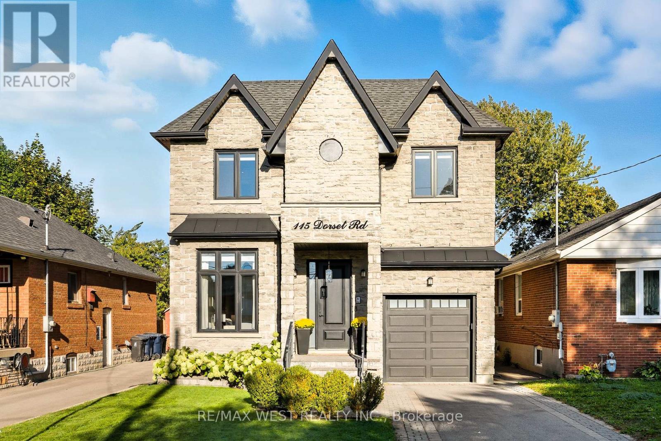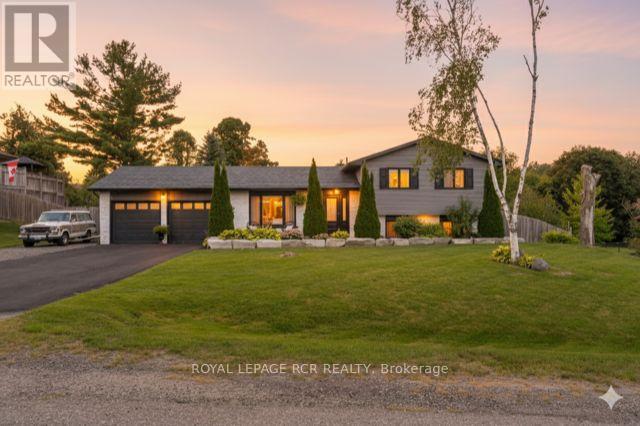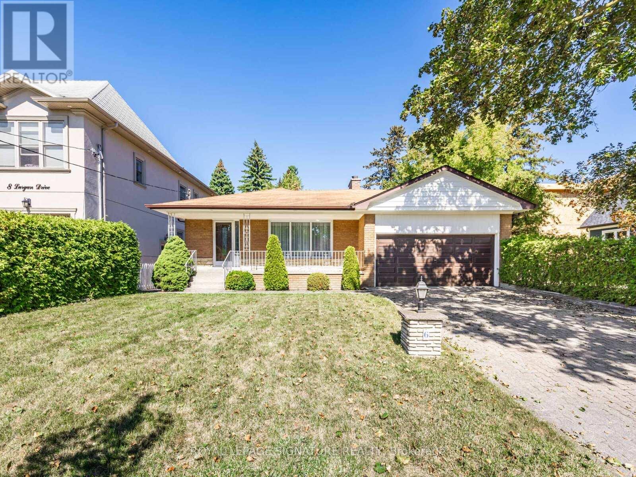304 - 5 Greenwich Street
Barrie, Ontario
Embrace treetop serenity in one of Barrie's most picturesque communities. Set within the Ardagh Bluffs and wrapped by the natural beauty of Bear Creek Eco-Park, Greenwich Village is prized for its calm setting, walkable green space, and well-kept buildings. Suite 304 delivers that coveted "bungalow feel without the maintenance" and a rare, unobstructed eco-park view from every window and the oversized covered balcony, and yes, barbecues are permitted! Offering approximately 1,101 sq. ft., this bright, open-concept layout features two generous bedrooms, two full baths, and a seamless living/dining space that extends outdoors for effortless entertaining. Thoughtful interior upgrades include 9' ceilings that enhance the airy feel, high-end laminate flooring throughout, a custom built fireplace feature wall, and a well-appointed kitchen with modern slab-style cabinetry, Quartz counters, tile backsplash, under-mount double sink, stainless steel appliances (waterline to fridge), and upgraded plumbing fixtures. A compact water softener and in-suite laundry adds day-to-day comfort. The light, neutral bathrooms keep the palette fresh and timeless. Your private primary retreat offers a large walk-in closet and spacious ensuite. The second bedroom is ideal for guests, family, or a dedicated home office with a view. 1 Surface parking and 1 Underground parking with storage locker are included, practical must-haves for year-round living. Being on the third floor positions you level with the canopy, creating a peaceful, elevated outlook that changes beautifully with the seasons. Suite 304 is a hidden gem in one of Barrie's most desirable low-maintenance communities. (id:60365)
Lot 19 169 Queen Street
Springwater, Ontario
Welcome to Elmvale Village Townhomes a perfect blend of comfort, style, and convenience! This beautifully designed home offers spacious open-concept living with modern finishes, large windows for abundant natural light, and a private backyard perfect for relaxing or entertaining. Ideal for families, first-time buyers, or down-sizers, this home features 3generous bedrooms, 2.5 baths, and an attached garage.Located in a quiet, family-friendly neighbourhood just minutes from schools, parks, shopping, and easy highway access. A fantastic opportunity to own in one of Elmvale's most desirable communities don't miss out! (id:60365)
66 Alfred Paterson Drive
Markham, Ontario
Beautifully Upgraded 4 Bedroom, 4 Bathroom Double Garage Detached Home On A Premium Corner Lot In The Sought-After Greensborough Community! Featuring A Bright And Functional Open Concept Layout With Hardwood Flooring Throughout The Main And Second Floor. Gourmet Kitchen With Quartz Countertops, Ceramic Backsplash, Pantry, And Breakfast BarPerfect For Family Living And Entertaining!Spacious Primary Bedroom With Walk-In Closet And 5-Piece Ensuite. All Bedrooms Offer Large Windows And Generous Closet Space. Finished Basement Boasts An Open Recreation Area, 2-Piece Bathroom, Pot Lights, And Vinyl FlooringIdeal For Family Enjoyment Or Extra Living Space.Enjoy The Curb Appeal With Interlocking Driveway (2 Driveway + 2 Garage Parking) And Front Patio. Walking Distance To Top-Rated Elementary Schools, Parks, Transit, And Minutes To Go Station, Shops, And Restaurants. A Meticulously Maintained Home In A Family-Friendly NeighborhoodMove In And Enjoy! (id:60365)
229 South Unionville Avenue
Markham, Ontario
Freshly Painted Throughout With Smooth Ceilings And Pot Lights On The Main Floor. The Upgraded Kitchen Features A Central Island, Stainless Steel Appliances, Extended Cabinets, And A Ceramic Backsplash. Engineered Flooring On The Main Level And Laminate Flooring On The Second Floor. A Spacious Family Room With A Gas Fireplace Overlooks The Backyard. There Are 3 Bedrooms And 3 Bathrooms, Including A Large Primary Bedroom With A 5-Piece Ensuite And Walk-In Closet. A Convenient Second-Floor Laundry Room Includes Built-In Shelves. The Detached Garage Offers 2 Driveway Parking Spots And A Smart Garage Opener With App Control.This Home Is Outfitted With Smart Features Including A Video Doorbell With App Access And Motion-Activated Recording (No Membership Required), Smart Locks On Both Entrances, An Ecobee Thermostat With Remote Temperature Control, And An App-Controlled Light Switch In The Primary BedroomPerfect For Controlling Lights From Bed.Located Near Kennedy And Highway 407 With Easy Access To Schools, Parks, Transit, And Shopping. The Unfinished Basement Is Ready For Your Personal Touch. A Must See! (id:60365)
3 Joiner Circle
Whitchurch-Stouffville, Ontario
Welcome To This Stunning Detached Home Nestled In The Highly Sought-After Ballantrae Area Of Stouffville. This Bright And Spacious 2-Storey Residence Offers An Ideal Blend Of Comfort, Style, And Functionality Perfect For Growing Families Or Those Seeking Extra Space To Live And Entertain.Step Inside To Discover A Thoughtfully Designed Layout Featuring Hardwood Flooring Throughout The Main Level And A Large, Open-Concept Living Area Complete With A Cozy Gas Fireplace And Sliding Doors Leading To A Private Backyard. The Upgraded Kitchen Boasts Quartz Countertops, Ceramic Backsplash, Breakfast Bar, Stainless Steel Built-In Appliances, And A Walk-Out To A Deck Overlooking The Yard Perfect For Morning Coffee Or Outdoor Dining.The Main Floor Also Features A Separate Dining Room With Large Windows And An Additional Office Space Ideal For Remote Work Or Study. Upstairs, Youll Find Four Spacious Bedrooms Each With Ensuite Access And Generous Closet Space. The Primary Suite Offers A Luxurious 5-Piece Ensuite And A Walk-In Close.Located Minutes From Parks, Schools, And Major Routes Including Aurora Rd & Hwy 48, This Home Offers The Perfect Combination Of Suburban Tranquility And Urban Access.Dont Miss The Opportunity To Own In This Desirable, Family-Friendly Neighbourhood A True Gem Waiting To Be Discovered! (id:60365)
78 Sunshine Drive
Richmond Hill, Ontario
Welcome to this charming detached home in the sought-after Observatory community of Richmond Hill. Offering 3+1 bedrooms and 4 bathrooms, this residence combines functional design with modern upgrades, making it ideal for families of all sizes. The main level features a spacious living and dining area, along with an updated, modern kitchen complete with stainless steel appliances and a walkout to a two-tiered deck perfect for entertaining or enjoying quiet evenings outdoors. Upstairs, the primary suite boasts a 3-piece ensuite and walk-in closet, accompanied by two additional generously sized bedrooms. The finished basement adds even more versatility with a second kitchen, private office, and an open-concept recreation room, creating endless possibilities for extended family living or entertaining. Additional highlights include a new roof installed in 2025 and a fully fenced backyard with a two-level deck, providing a private outdoor retreat ideal for gatherings or relaxation. Located in one of Richmond Hills most desirable neighbourhoods, close to schools, parks, shopping, and transit, this home offers the perfect blend of comfort, convenience, and community. (id:60365)
34 Terrosa Road
Markham, Ontario
Stunning 4+2 Bedrooms, 4 Bathrooms Double Garage Detached House Nestled In Middlefield Community! Open Concept, Hardwood Floor Throughout Main & 2nd Floor. Spacious Family Room Walk Out To Yard, And Fireplace Included. Upgraded Kitchen With Granite Countertop, Central Island And S.S Appliances. Stunning Dining Room Combined With Living Room. 8FT Ceiling On The Main Floor. Master Bedroom With 4PC Ensuite Bathroom And His/Hers Closets. Other 3 Bedrooms On 2nd Floor Have 4PC Bathroom And Separate Closet, All Bedrooms Are In Good Size. Finished Basement With Separate Entrance, 2 Bedrooms, 1 Kitchen, 4PC Bathroom, Laminate Floor Throughout. The Windows Of The House Shimmer With The Golden Light From Within, Offering Glimpses Of The Cozy Interior Where Laughter And Conversation May Be Heard Faintly. The Soft Glow Of Lamps Creates A Welcoming Ambiance, Inviting You To Step Inside And Experience The Comforts Of Home. 5 Mins Drive Walmart And Costco, 10 Mins Drive To Nofrills. Close To Banks, Groceries, Restaurants, Gym, Bakeries, Public Transport, Plazas And All Amenities. **EXTRAS** Garage Door (2022) Kitchen Upgraded (2021) Hardwood Floor (2021) AC (2017) Furnace (2017) ** This is a linked property.** (id:60365)
30 Annina Crescent
Markham, Ontario
Backed Onto A Serene Ravine And Overlooking The Creek, 30 Annina Crescent Showcases A Custom-Designed 4-Bedroom, 4-Bath Dream Home In The Prestigious South Unionville Community. This Elegant 2-Storey Detached Residence Seamlessly Combines Modern Luxury With Everyday Family Comfort.The Main Floor Features Extra-High Ceilings In The Living Area With Durable Bamboo Flooring, And 9-Ft Ceilings In The Kitchen. The Open-Concept Layout Is Perfect For Entertaining, With A Gourmet Kitchen And Premium Finishes. The Finished Walk-Out Basement With Raised 9-Ft Ceilings Includes A Professionally Designed Home Theater, Gym, Recreation Room, And 3-Pc Bath, Extending The Living Space For Family Fun And Relaxation. Upstairs, The Primary Suite Offers A Walk-In Closet And 5-Pc Ensuite. The Driveway Fits Up To 3 Vehicles.Enjoy A Scenic Trail That Leads Directly To A Supermarket And Nearby Shops. Close To Markville SS, Parks, Markville Mall, Transit, And Hwy 407, This Location Offers The Perfect Balance Of Convenience And Natural Tranquility. (id:60365)
9349 Kennedy Road
Markham, Ontario
Sought after Freehold Townhouse in Berczy Community. Original Owner. Freshly Painted. Hardwood Floor Throughout. Oak Staircase. 2nd & 3rd Floor 9' Ceiling. W/O Balcony. Upgraded Kitchen With Quartz Countertop, Central Island & S/S Appliances. Direct Access To Garage. Humidifier and primary fan for whole house ventilation. Steps To Park & Public Transit. Close To School, Plaza, Golf Course & Community Centre. Mins To Hwy404. (id:60365)
115 Dorset Road
Toronto, Ontario
Tucked into a quiet stretch of the prestigious Scarborough Bluffs, 115 Dorset Road is a family-owned custom home built with care. With roughly 4,100 sq ft of finished space over three sun-filled levels, this 4-bedroom plus guest suite, 5-bath home pairs timeless finishes with modern comforts. Solid construction, the home is remarkably quiet inside. In the area for RH King Academy, Fairmont, and St Agatha amongst other schools, groceries, Shoppers Drugmart, and other amenities are around the corner, making this an ideal location. Inside, the home includes ten-foot ceilings, rich hardwood floors, custom woodwork, a high-efficiency gas fireplace, and a family room elevated with a classic waffle ceiling and custom built-ins. The home is built for effortless living indoors and outdoors. Four generous bedrooms on the second level provide ample space for a family, and four skylights fill the home with natural light. A full laundry room on this level makes chores easy.The walk-out lower level delivers bonus living space. With its walk-out access to the backyard and kitchen rough-in, the lower level is ideal for an in-law/nanny suite or a basement rental unit. The home is equipped with an upgraded security system and is serviced by a 200-amp electrical panel.Beyond the walls, the setting is ideal. Cliffcrest is a family-friendly pocket known for quiet streets and access to nature. The Scarborough Bluffs are minutes away. All amenities are around the corner, and transit is easy with TTC buses and nearby GO stations.Its rare to find a family-owned home like this one, delivering both luxury and warmth. (id:60365)
9 Ianson Drive
Scugog, Ontario
Heart of Greenbank - beautifully renovated 3+2 bedroom home. Welcome to this stunning home in the heart of Greenbank, offering the perfect balance of luxury, fun, serenity, and space. Thoughtfully upgraded, this property is designed for both everyday comfort and unforgettable entertaining. At the heart of the home is a chef's kitchen, featuring quartz counters, marble backsplash, 6-seat island, coffee/wine bar, abundant storage, and seamless walkout to the backyard. Whether hosting family dinners or weekend gatherings, this kitchen and combined living room is an entertainer's dream. The lower-level provides an additional family room, with two versatile flex/bedroom/office spaces, offering endless possibilities for family, guests, or work-from-home living. What truly sets this property apart is the private entertainer's backyard. Fully fenced and surrounded by nature, it boasts a sparkling pool, relaxing hot tub, expansive deck with dining and lounging areas, multiple sitting spots, and a huge new shed. Your own private retreat to enjoy the peace and quiet of Greenbank. Additional highlights include: 2 walkouts to your backyard oasis, bright and open living areas with thoughtful and fun finishes. The following items are all owned and new within the last 3 years. Specifics on feature sheets. Water softener, hot water tank, sump pump, ejector pump for septic, wood stove with certification, 10x13 shed, 2 lower level room additions, pool liner and pump, all new trim and hardware throughout. Hot tub and patio installed in 2022. Close to Uxbridge trails, and just a quick trip to cottage country, this home checks all of the boxes - style, function, and lifestyle - making it the perfect place to call your own. Enjoy the tranquility of country living while being just minutes from city conveniences. (id:60365)
6 Lurgan Drive
Toronto, Ontario
Original Owner!! Don't miss this opportunity to renovate, build your dream home, move in, or invest in this highly desirable West Willowdale neighbourhood. The lot is 50x 120, surrounded by new luxury custom builds on a secluded street just minutes from Senlac and Finch.This well maintained bungalow features 3 bedrooms (current Office can easily be converted to third bedroom) Main floor family room, hardwood floors and a separate entrance leading to a finished basement which includes a large recreation room, fireplace, bedroom and 3pc bath. It has a double attached garage and an inground pool.Close to Edithvale Community Centre and park, schools, shopping and restaurants.Senlac TTC direct to Sheppard Subway and Finch Bus to Finch Subway/Go Station. (id:60365)

