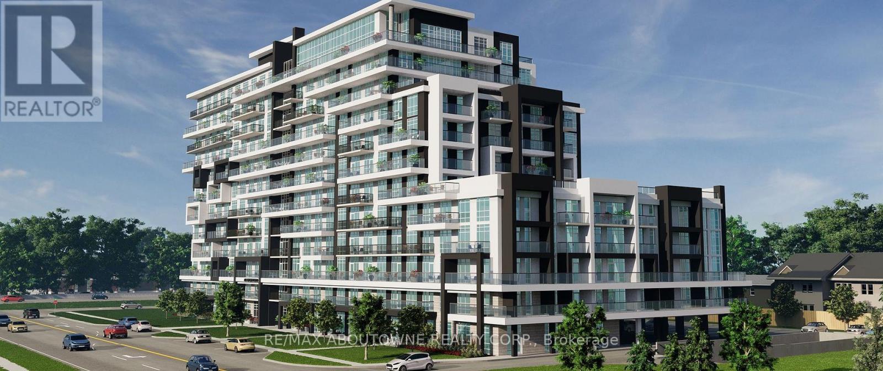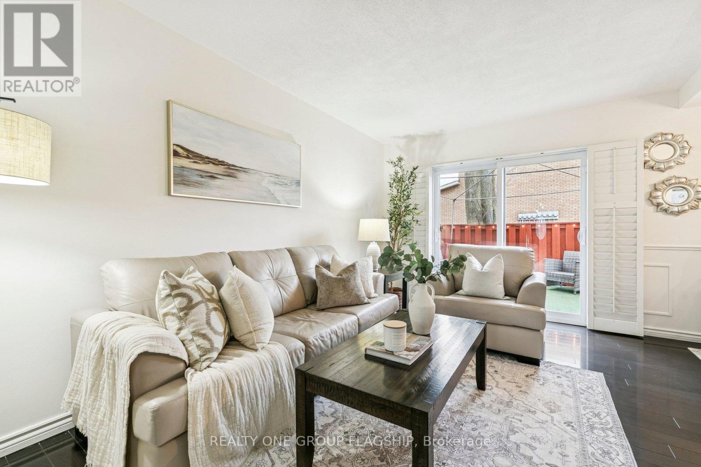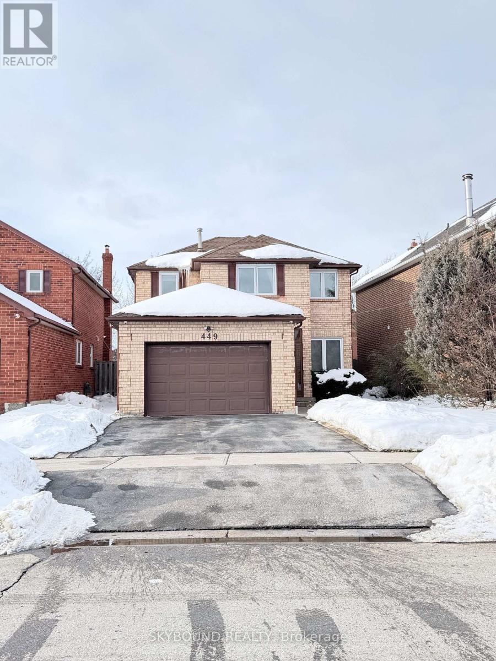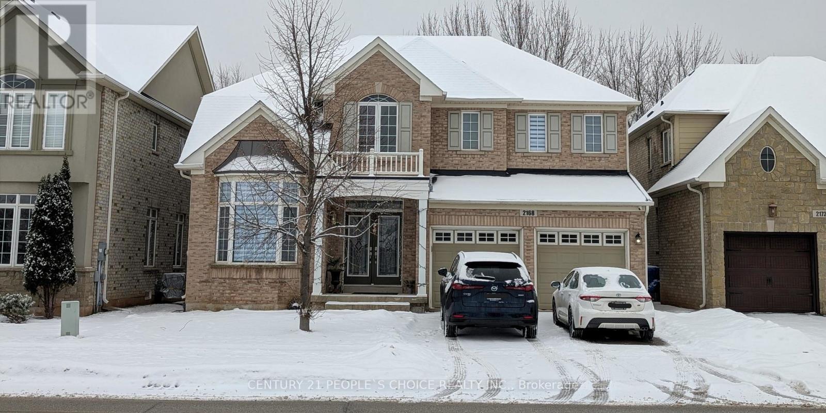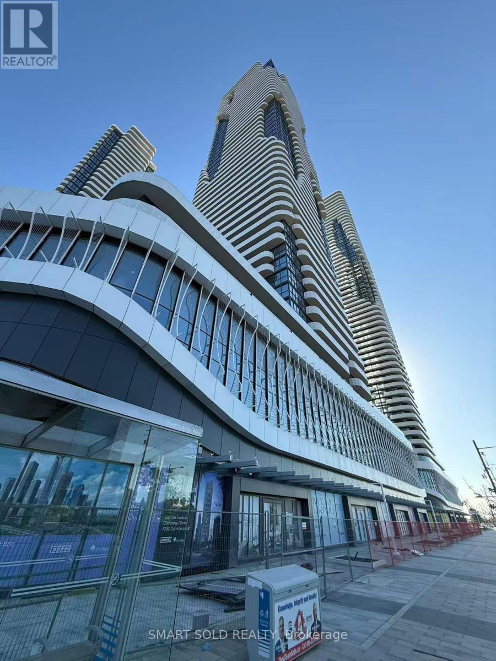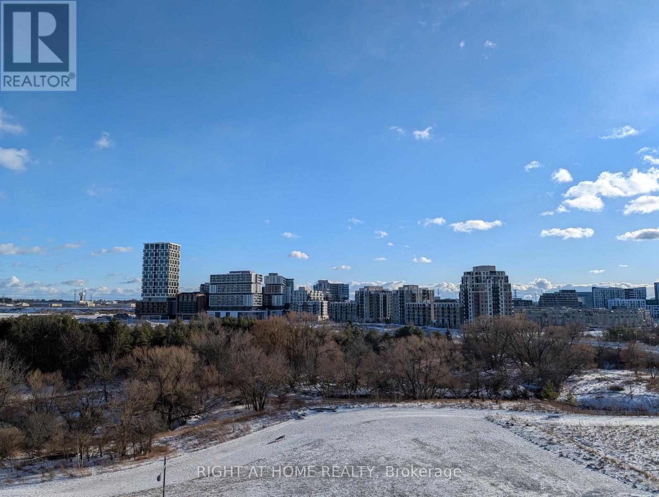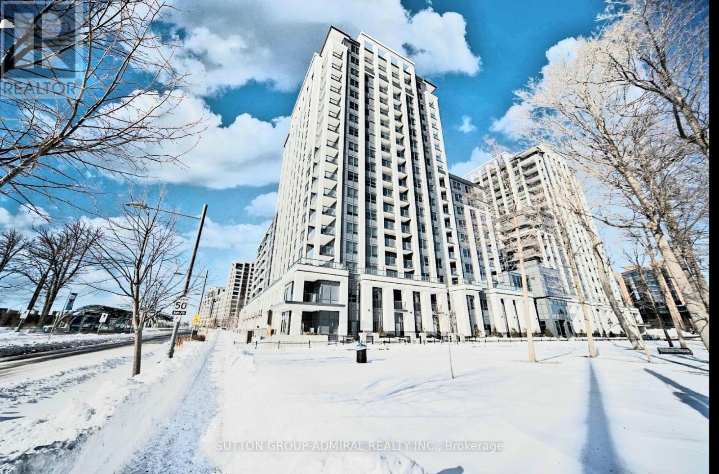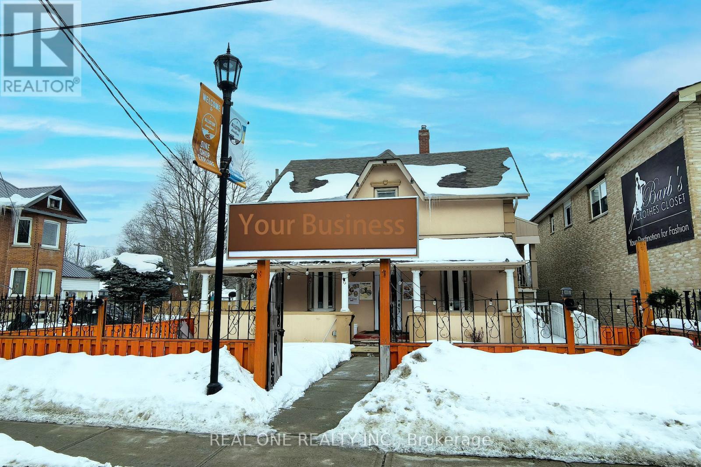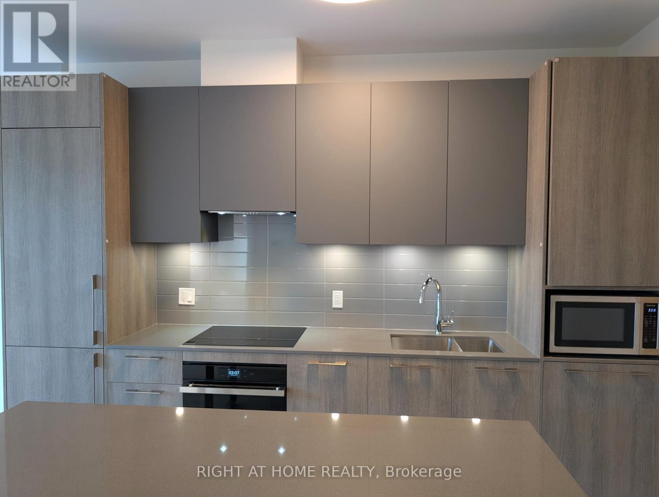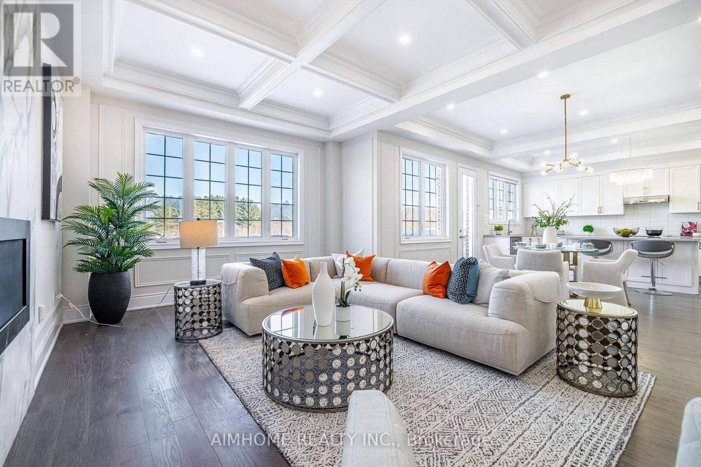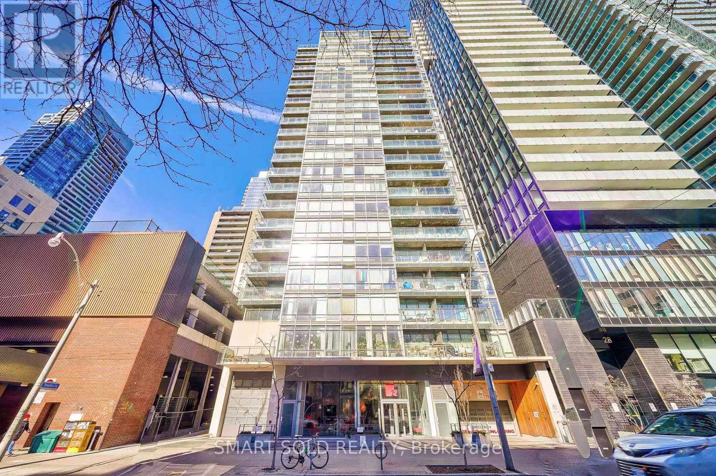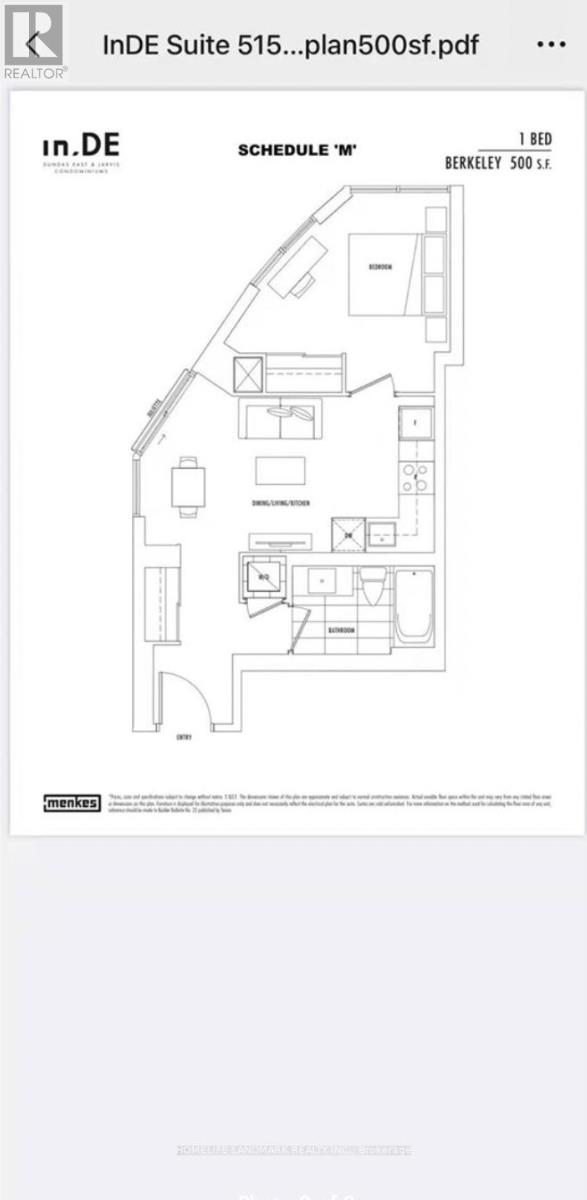1101 - 461 Green Road
Hamilton, Ontario
Be the first to call this brand-new, never occupied 633 sq ft lakeside condo home, featuring a bright 1 bedroom + den layout, northwest views of the lake, southwest views of the escarpment, and west views of the city skyline. Designed for modern professional living, the open-concept floor plan offers 9' ceilings, a sleek kitchen with quartz countertops and a breakfast island, plus five high-end appliances, flowing seamlessly into a sun-filled living space framed by floor-to-ceiling windows and your private balcony. A versatile den is ideal for a dedicated home office, while integrated smart-home technology puts lighting and climate control at your fingertips. Enjoy the added convenience of in-suite laundry. Beyond your suite, take advantage of premium amenities including a rooftop terrace with BBQs, yoga studio, pet spa, and stylish club room(TBC). Steps to Confederation Park, waterfront trails, ground-floor retail, the new GO Station, and quick access to major highways, this is the perfect balance of outdoor escape and urban convenience. Includes 1 parking space. Book your private showing today! (id:60365)
137 - 100 Quigley Road
Hamilton, Ontario
Welcome to 137 Quigley Road, a move in ready three bedroom, two bath townhome located in a commuter friendly neighbourhood with easy access to the Red Hill Valley Parkway and the QEW. Home features vinyl flooring, California shutters throughout, and an abundance of natural light that creates a bright, welcoming feel.The main living area is spacious and functional, making it an ideal fit for first time buyers or growing families. The bonus finished basement offers valuable additional living space for everyday living, entertaining or as a flexible area suitable for home based business. Listed to sell, this home presents a compelling opportunity in today's market for buyers looking to get in at the right time. Don't miss out! (id:60365)
449 Mallorytown Avenue
Mississauga, Ontario
Located in the desirable Hurontario community of Mississauga, this well-maintained 2-storey detached home offers space, comfort, and convenience for family living. The main level features a functional layout with separate living and dining areas, along with a welcoming family room complete with a wood-burning fireplace and direct access to the backyard deck - perfect for everyday living and entertaining. The kitchen was updated in 2022 and is complemented by upgraded windows (2020), allowing for plenty of natural light throughout the home. Upstairs, you'll find three generously sized bedrooms with ample closet space. The primary bedroom includes a walk-in closet and a spacious 5-piece ensuite with a jetted tub. The main bathroom has been recently renovated and features a modern spa-style shower.The finished basement provides additional flexible space ideal for a home office, recreation area, or media room with a built-in bar setup.A 1.5-car garage and private driveway offer ample parking. Conveniently situated close to schools, parks, shopping, major highways, and public transit, this home is an excellent lease opportunity in a central Mississauga location. (id:60365)
2168 Colonel William Parkway
Oakville, Ontario
LOCATION LOCATION LOCATION!!! Spacious, Bright & Well Appointed 3,300+ sq ft Family Home Nestled On A Premium Ravine Lot In Prestigious And Highly Sought After Bronte Creek Community. Hardwood Floors, Portlights, 9' Ceiling & Crown Molding On Main Floor. Upgraded Eat-In Kitchen W/Granite Countertops, Undermount Lighting. Office & Laundry Rooms On Main Floor. Access From Garage.5 Pc Master Ensuite W\\soaker Tub And Double Sided Fireplace. All Bedrooms W/Ensuite Bathroom Privileges. Bonus Computer Nook On 2nd Floor. (id:60365)
3015 - 28 Interchange Way
Vaughan, Ontario
Brand New, Never-Occupied 1-Bedroom Suite At Festival Tower D In The Heart Of Vaughan Metropolitan Centre. This Bright And Functional Layout Features Floor-To-Ceiling Windows And An Open-Concept Living Space Filled With Natural Light. The Modern Kitchen Is Equipped With Integrated Stainless Steel Appliances, Quartz Countertops, And Contemporary Cabinetry, Perfect For Stylish Urban Living. The Comfortable Bedroom Offers A Full-Size Window And Closet Space For Everyday Convenience. Ensuite Laundry Included. Enjoy Exceptional Connectivity Just Steps To VMC Subway And VIVA Transit, With Quick Access To Highways 400 & 407. Minutes To York University, Costco, IKEA, Cineplex, Vaughan Mills, And A Wide Variety Of Shops And Restaurants. An Ideal Opportunity To Live In One Of Vaughan's Most Vibrant And Well-Connected Communities. (id:60365)
812 - 15 Water Walk Drive
Markham, Ontario
Beautiful sun-filled spacious 1+den unit in the heart of downtown Markham. Excellent layout with no wasted space. Den can be used as a separate bedroom or home office. Open concept kitchen with stainless steel appliances and granite countertop. 9ft ceiling and Laminate flooring throughout the unit. Walk-in closet and ensuite laundry room provide ample storage space. Steps to YRT, Restaurants, Whole Foods and nearby shopping plaza, Ymca, York Campus, Cineplex & Much More. Minutes to 407, 404 and Unionville Go. Parking and Locker included. (id:60365)
523 - 8 Cedarland Drive
Markham, Ontario
*Sun-Drenched Southwest Corner Living In The Heart Of Unionville*Welcome To This Bright ,Spacious & Immaculate 2 Bedroom + Den Residence Offering Spectacular Sunset Clear Skies From Your Living/Open Balcony*Designed For Both Comfort And Modern Sleek Style Living*Great Floor Plan Features Split-Bedroom Lay-out For Maximum Privacy & Functionality*European ,Modern Integrated Kitchen With B/In S/S Appliances*Seamless Flow Open Concept Living & Dining*Sun Drenched Interiors With Expansive Windows*Quiet & Private Setting*Versatile Den Is Perfect For A Home Office Or Creative Space ,Ideal For Today's Lifestyle*24 Hr Concierge*Enjoy Luxury Hotel Inspired, Resort Style Amenities That Elevate Everyday Living Featuring 24 Hr Library Lounge With Internet-Sound Studio - Deluxe Guest Suites - Social Lounge- Kids Play Space - Yoga/Dance Studio - Automated Parcel Lockers - 24 Hr Fitness Centre With State Of The Art Equipment With Open Park VIews - Media Lounge - Billiard - Indoor Basketball - Picket ball Crt - Pet Spa Facilities WOW!!! *Located In Prime Location ,Easy Access To Hwy7/407,Public Transit & All Amenities*Modern ,Effortless ,Sun-Soaked Living In One Of Markham's Most Desirable Neighbourhoods *Unionville High Ranked Highschool*Unit Comes With 1 Underground Parking Spot & Locker Located On The Same Level Of The Unit For Convenience & Comfort!*Underground Visitor Parking Accommodates EV Charging Stations*Nothing That Disappoints !A MUST SEE ,NOT TO BE MISSED!* (id:60365)
126 Victoria Street W
New Tecumseth, Ontario
An exceptional opportunity to acquire a well-established independent family restaurant in the vibrant core of Alliston. This is not a franchise, offering complete flexibility to continue the current concept or convert to any cuisine of your choice.The business benefits from a strong base of loyal take-out customers while also offering a full dine-in experience - currently the only Asian restaurant in town with a dining area, giving it a unique market position. Situated in a stand-alone building, the property features approximately 75 indoor seats plus a patio accommodating around 50 guests, ideal for seasonal expansion. Ample parking is available at the rear of the building as well as convenient street parking. Previously licensed with LLBO for up to 170 seats (75 indoor + 95 patio), providing strong potential for alcohol service reinstatement and revenue growth. (id:60365)
501 - 18 Water Walk Drive
Markham, Ontario
Sun-Filled, Spacious functional 1 Bedroom Living With Large East Facing Balcony. This Well-Designed Unit Features A Spacious Primary Bedroom And A Stylish 4 Piece Bathroom. The Modern Kitchen And Bathroom Are Elegantly Finished With Quartz Countertops. Unit was owner occupied and handled with care. Enjoy Top-Tier Amenities, Including A Pool, Gym, Sauna, Library, Multipurpose Room, And Pet Spa, Ensuring A Comfortable And Convenient Lifestyle. Convenience Awaits, With Whole Foods, LCBO, Gourmet Restaurants, VIP Cineplex, GoodLife Fitness, Downtown Markham, And Main St. Unionville All Nearby. Public Transit Is Right At Your Doorstep, With Easy Access To Highways 404 And 407, Plus A Short Drive To Unionville GO Station For Seamless Commuting. Convenient Access to owned locker and parking spot on the same level beside elevator. 1 Parking (with EV Charging), and 1 locker included. (id:60365)
122 Scrivener Drive
Aurora, Ontario
Your Search Ends Here - RAVINE View | 10' Ceilings | Walk-Out Basement | Deep Lot - This Home Offers Everything You've Been Looking For! Situated On A Premium 44' X 192' Ravine Lot (East Side 155') With A $170K Builder Premium. 3850 Sf Plus Bright walkout basement with direct access to the private backyard - perfect opportunity to create additional living space. This Beautifully Maintained And Upgraded 7-Year-Old Home Shows Almost Like New. Featuring 10' Ceilings On The Main Floor And 9' Ceilings On The Second Floor. Showcasing A Coffered Ceiling, Extra-Wide Crown Molding, Wainscoting Walls, 7" Baseboards, Pot Lights, And Modern Wrought Iron Staircase Designed For Modern Luxury And Elegant Living. The Open-Concept Layout Is Enhanced By Rich Wide-Plank Hardwood Floors And Oversized Windows That Fill The Home With Natural Light. While The Inviting Family Room Features A Built-In Gas Fireplace Overlooking The Serene Ravine View. The Gourmet Kitchen Offers A Walk-In Pantry, Central Island, Double Sinks, Ample Workspace, Perfect For Everyday Living And Entertaining. The Primary Suite Showcases Breathtaking Ravine Views, Elegant Wainscoting Details, A Spacious Walk-In Closet, And A 5-Piece Ensuite Featuring A Curb Less Glass Shower, Double Vanity, And A Freestanding Soaking Tub Overlooking The Serene Ravine. Every Bedroom Includes Its Own Ensuite Or Semi-Ensuite Bath. All Bathrooms Are Upgraded With Gorgeous Quartz Stone Vanity Countertops. And Prime Location Close To Hwy 404, VIVA, GO Train, Community Center (Including 2 Ice Rinks, 3 Pools, Gym), Tennis Centre, Parks, Golf Courses, Famous Aurora's Trail, Supermarkets, And Top-Ranked Schools, Providing Convenience And An Outstanding Lifestyle. (id:60365)
1608 - 22 Wellesley Street E
Toronto, Ontario
arely offered large, bright corner 2-bedroom, 2-bath suite in the heart of downtown Toronto with an unbeatable Walk Score of 100! About 917sq ft featuring a highly functional open layout, newer flooring, and freshly painted walls - move-in ready and beautifully refreshed. Sun-filled corner exposure with spacious bedrooms, including an oversized second bedroom, plus unobstructed northeast city views from the large private balcony. Includes parking and locker. Well-managed building with concierge, gym, and excellent amenities. Less than a 1-minute walk to Wellesley subway station and just minutes to the University of Toronto - offering exceptional rental appeal for investors and ultimate convenience for end-users. Steps to shops, restaurants, campus life, and daily essentials. A prime downtown opportunity you don't want to miss! (id:60365)
515 - 219 Dundas Street E
Toronto, Ontario
South Facing, Ensuite Laundry, Stainless Steel Kitchen Appliances Included. Ttc Downstairs, Very Close To Ryerson University, And A Short Walk From Dundas Square. See Attached Floor Plan. Pictures Are From Previoius Listing! (id:60365)

