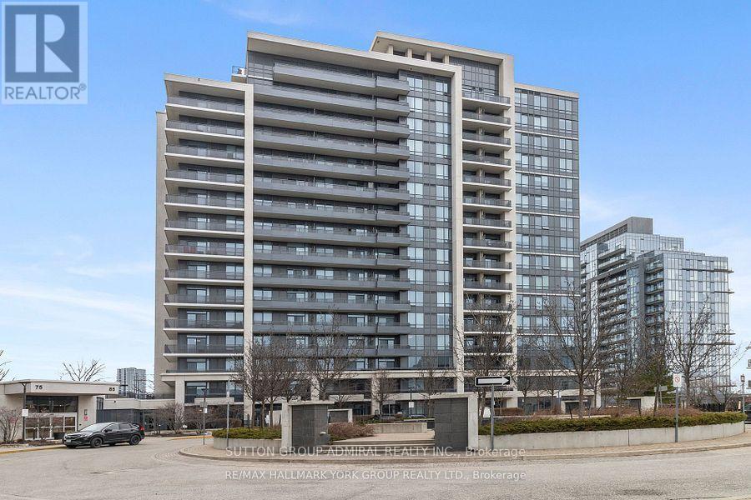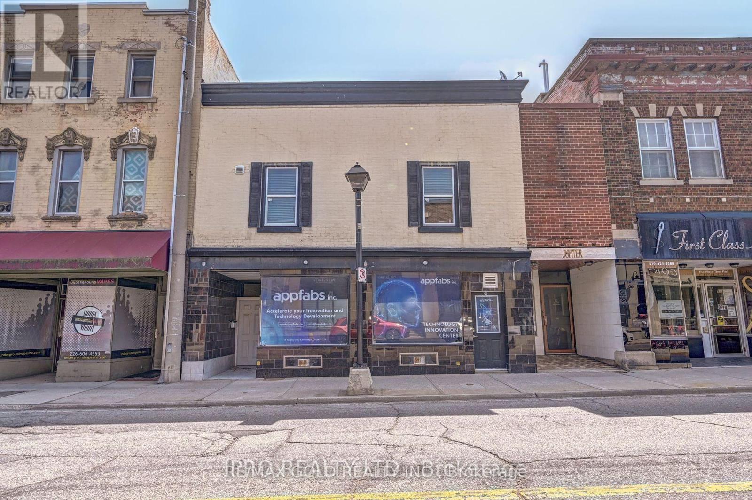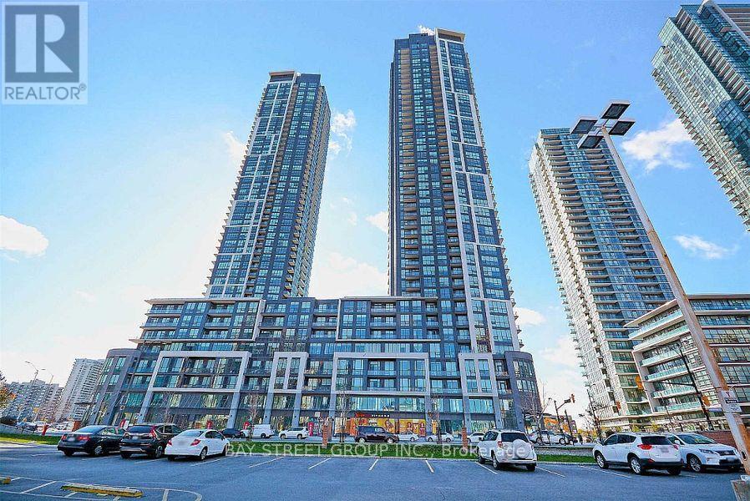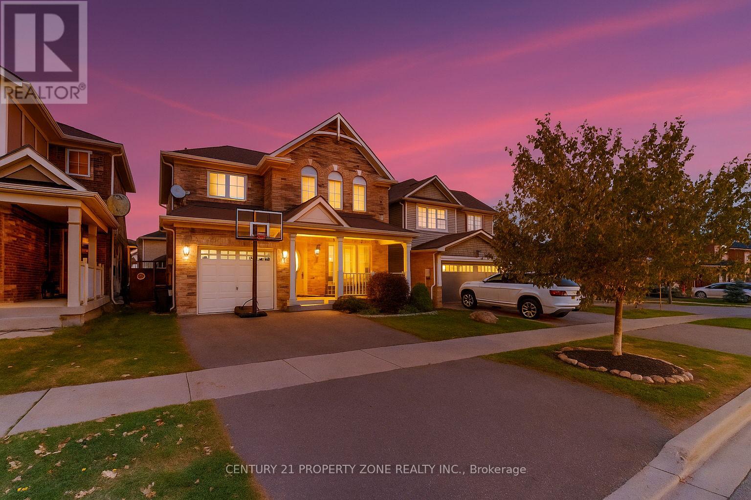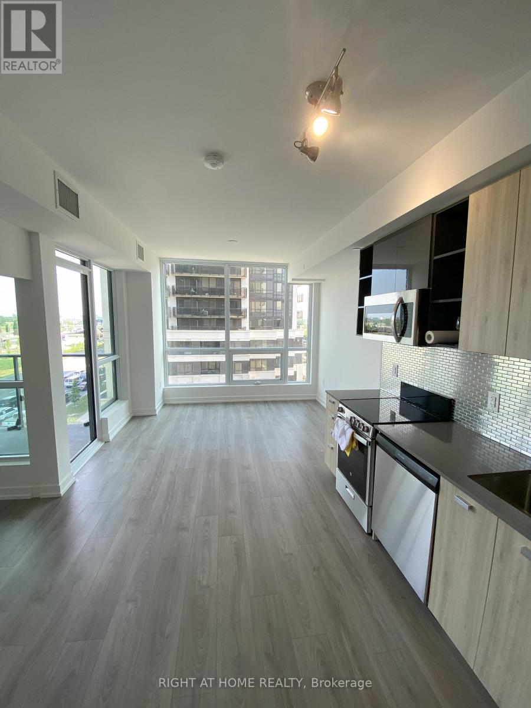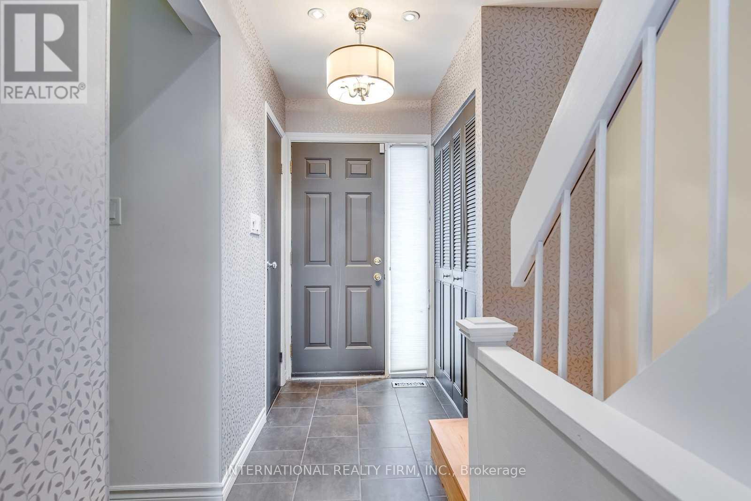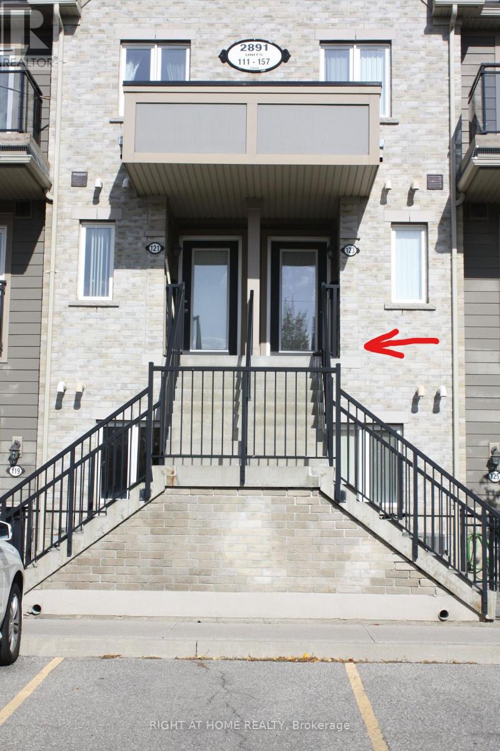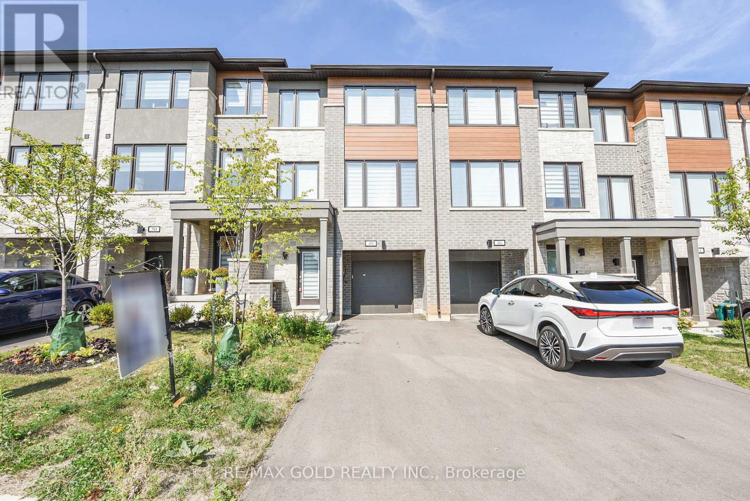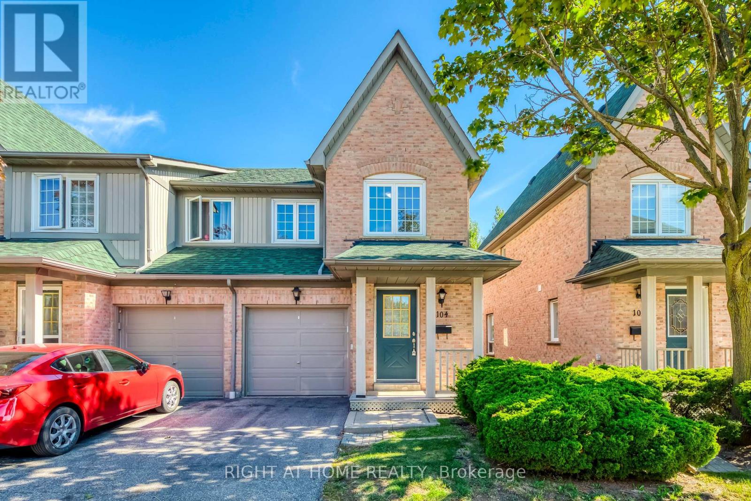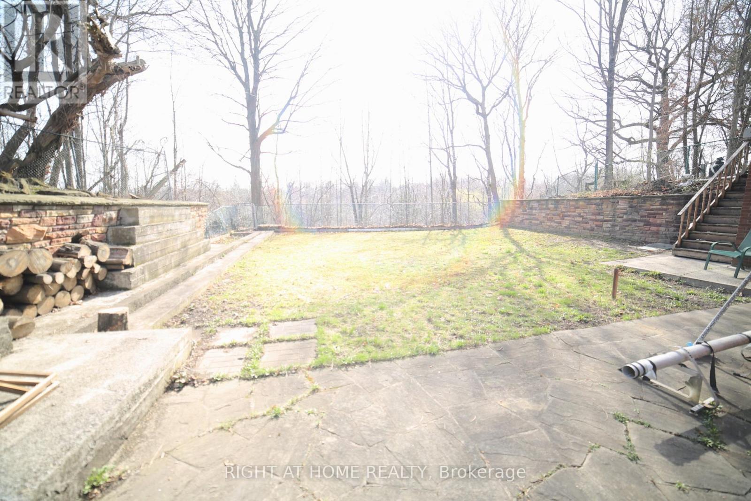205 - 1 Emerald Lane
Vaughan, Ontario
Bright & Spacious 1 Bedroom Condo in the Sought-After Crestwood-Springfarm-Yorkhill community of Vaughan! This charming 1-bedroom with large windows, South facing private balcony, and plenty of natural light. This home offers comfort and a condo featuring a functional open-concept layout. Enjoy top-tier building amenities, including an outdoor pool, exercise room, recreation room, guest suite and 24-hour gatehouse security in a well maintained community. Close to Great schools, abundant parks, and convenient access to stores, restaurants, recreational facilities, and transit. One parking is included in the lease. (id:60365)
102 - 85 North Park Road
Vaughan, Ontario
Beautiful Fountains Condo in Heart of Thornhill! Beautiful private Terrace! 1 Parking included! Desirable Open Concept Layout with Den, 9 Ft Ceiling, Laminate Floors throughout, Granite Counters, S.S Appliances + Extended Upper Cabinets in Kitchen, amazing amenities include: indoor pool, Sauna, Jacuzzi, Gym, Party room & more. Walk to Disera Shops, Promenade Mall, Walmart, Zoned for High Rep Schools, Public Transit, Restaurants, Park. Close To Hwy 7 & 407, ideal location. (id:60365)
2108 - 352 Front Street W
Toronto, Ontario
A home run opportunity knocks! Perfect for a real estate rookie or a veteran investor, this spacious, 587 sq ft, 1-bedroom condo is just a screaming line drive away from the iconic Rogers Centre, home of the Toronto Blue Jays. Hitting it out of the park, the open-concept layout maximizes space, offering a comfortable living area for entertaining fans, a modern kitchen perfect for whipping up game-day snacks, and a cozy bedroom for post-game relaxation. Located on the 21st floor, the unobstructed unit is move-in ready with new flooring (2025) and freshly painted. Its prime location in the heart of the entertainment district brings the best of Toronto to your doorstep trendy restaurants, attractions, shopping, entertainment, easy access to the subway and streetcar lines, and the waterfront. The Fly Condos major league amenities include a fitness centre, movie theatre, party room, rooftop terrace with BBQ area, guest suites and 24-hour concierge services. One storage locker is also included for all your Bichette and Guerrero jerseys. Don't strike out! Step up to the plate, this condo is a grand slam! (id:60365)
15 Ainslie Street N
Cambridge, Ontario
WOW.. Fully Renovated, Downtown Cambridge Investment Property. Don't miss your chance to own this Well Maintained 2 Storey Commercial + Residential Building in Cambridge City Centre. This Building consists, Two Retail / Office Spaces on the Main Floor and Three (3) Apartments on the Upper Floor. Property is Being Sold "As Is" Conditions. Total Rental Income Upper Level Apt # 1, Apt # 2 and Apt # 3 is $58,500. Office # 1 and Office # 2 Main Floor is $70,800, Total Expenses $37,321.64, Net Annual Income $91,978.36. Currently APT # 2 and 3 is Vacant from August 1st 2025. (id:60365)
2903 - 510 Curran Place
Mississauga, Ontario
Welcome to this luxurious and modern 1-bedroom, 1-bathroom suite sits high on the 29th floor at PSV 2, offering a breathtaking city view. The open-concept design features stainless steel appliances, quartz countertops, hardwood floors, and en-suite laundry, combining style with convenience. Building amenities will leave you feeling speechless and provide everything you could want, right at your fingertips. Located in the heart of Mississauga, the residence is within walking distance of Square One Mall, Sheridan College, Celebration Square, the YMCA, and the City Centre Transit Terminal. Quick connections to major highways 401 and 403 ensure easy access across the region. (id:60365)
937 Dice Way
Milton, Ontario
Welcome to Milton, one of the GTAs newest and fastest-growing neighborhoods! This single-family home is ideally located within walking distance of schools, parks, sports centers, transit, and all essential amenities. This Beautiful home features three bright and spacious bedrooms, each with large windows that allow natural light to flood the rooms, creating the perfect environment for family living. Chef Delight kitchen boasts Granite countertops, a stylish backsplash, and modern finishes. The bathrooms feature contemporary electrical fixtures, and Granite countertops. The open-concept living and dining areas provide a seamless flow, perfect for both daily living and entertaining. The property also offers a separate office room, making it easy to manage office-related work or use it as a reading room or potential fourth bedroom. Step outside to a fully fenced backyard, providing privacy and plenty of space for outdoor enjoyment. The extended driveway offers additional parking space for convenience. This home is a rare gem and a must-see! Additionally, potential of 1,000 sq. ft. in-law suite with one bedroom, offering exciting possibilities for customization (id:60365)
512 - 10 De Boers Drive
Toronto, Ontario
Welcome To Luxury Living At Avro Condominiums! Built In 2021. 9 Foot Smooth Ceilings. Floor To Ceiling Windows Plus Southeast Exposure Equals Incredible Natural Light. Modern Kitchen With Quartz Counter Tops & Backsplash. Open Concept. Stainless Steel Appliances. Steps Away From Downsview station. Minutes To Yorkdale, Costco, Walmart, & HWY 401. Fantastic Amenities In The Building Including 24 Hour Concierge, Gym, Bbq, Party Room, Rooftop Terrace, & Abundant Visitor Parking. (id:60365)
15 - 6855 Glen Erin Drive
Mississauga, Ontario
Gorgeous Boutique Home nestled in a peaceful, quiet location. This bright and stylish 3-bedroom, 3-bath residence features a Dream Kitchen with designer soft-close cabinetry, quartz countertops throughout, newer faucet, ceramic flooring, and built-in stove, microwave, and oven. Sparkling new light fixtures illuminate the kitchen, dining, foyer, hallway, and primary bedroom, which also offers custom closet organizers and a convenient Wi-Fi switch. New potlights in 2nd and 3rd bedroom.Newly finished full washroom on the lower level and a beautifully renovated primary ensuite showcasing a 12" rain shower and porcelain tiles. Unique dual access to the unit from both the main and lower level adds extra functionality.Enjoy the outdoor pool, spacious deck, and private yard backing onto scenic trails just steps to Lake Aquitaine, parks, and the community centre. Commuters will love being only 2 minutes from Meadowvale GO Station (train & bus). Impeccable move-in condition with a fantastic, functional layout ready to welcome you. Looking for AAA tenant with excellent references, stable employment, and strong credit (id:60365)
123 - 2891 Rio Court
Mississauga, Ontario
Located In The Heart Of Erin Mills. Beautiful Open Concept Layout With Big Kitchen, Upper Laundry Located, Walking Distance To Erin MillsTown Center Mall, John Fraser & St Aloysius Gonzaga Secondary School, Community Center, Library. Close To All Major Highways 403, 407 &Qew, Go Transit & Credit Valley Hospital, Nation Grocery, Td & Rbc Bank, Tim Hortons, McDonald's, Loblaws (id:60365)
48 Windtree Way
Halton Hills, Ontario
Upgraded Luxury Townhouse, With Backyard , Seller Paid $25,430.65 for Upgrades, Seller will install the Backyard Fence at his own cost, Already paid $2,305.20 to install the Backyard Fence, Copy is Attached with this MLS. 2011 Sq Ft Living space, Built in 2023, No side walk, can park 3 Cars. Upscale Trafalgar Square community. Walking Distance to North Halton Golf And County Club, walking Trails, Stainless Steel Appliances, Kitchen Island, Hardwood on Main Floor And Stairs, Powder Room on Ground Floor. *************** Please Click on virtual Tour Link to View the Entire Property************* (id:60365)
104 - 2945 Thomas Street
Mississauga, Ontario
Rarely offered 3 bedroom, 3 bathroom end-unit townhome with a walkout basement in the most sought-after community and best location! This beautifully updated home features new paint throughout, Brandnew quartz counters in kitchen and bathrooms, brand-new faucets and toilet.The main level boasts hardwood floors in the living and dining rooms and a stylish white kitchen with an upgraded breakfast counter. The second floor offers hardwood stairs, hardwood flooring, a primary bedroom with closets and an updated ensuite counter, plus updated washroom counters. The finished walkout basement includes brand new carpeted throughout, providing a versatile space for family living or entertaining. Conveniently located close to top-rated schools, parks, hospital, Erin Mills Town Centre, GO Transit, and easy access to Highways 401 and 403, this rare end-unit townhome is the perfect blend of style, comfort, and location. (id:60365)
Walkout Basement - 46 Grovetree Road
Toronto, Ontario
Fully Furnished Walkout Basement | Backs onto Humber River | Short-Term Rental, Welcome to your cozy retreat in a quiet, friendly neighborhood, perfect for students, professionals, or anyone seeking a peaceful short-term stay, Private Ensuite Laundry, Close to York University & Humber College, TTC, Albion Pool & Health Club, Close to Highways 401, 400, 409, 407, 427, Pearson Airport, Woodbine Mall, & Schools, Costco, Grocery Stores, Banks. Landlord looking for Short Term Rent. Nice, Quiet and Friendly neighborhood. Dont miss this unique opportunity to live in comfort and nature while staying connected to everything Toronto has to offer! (id:60365)


