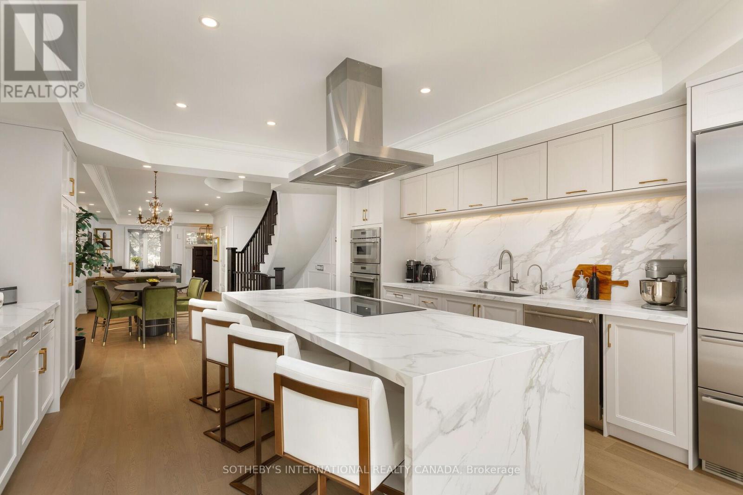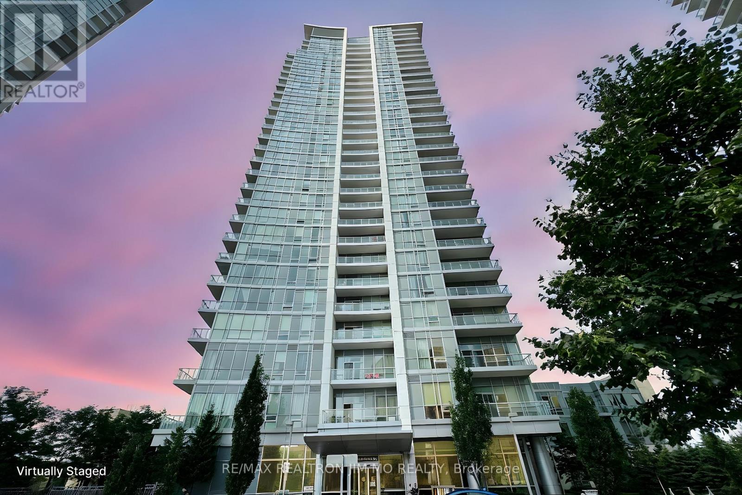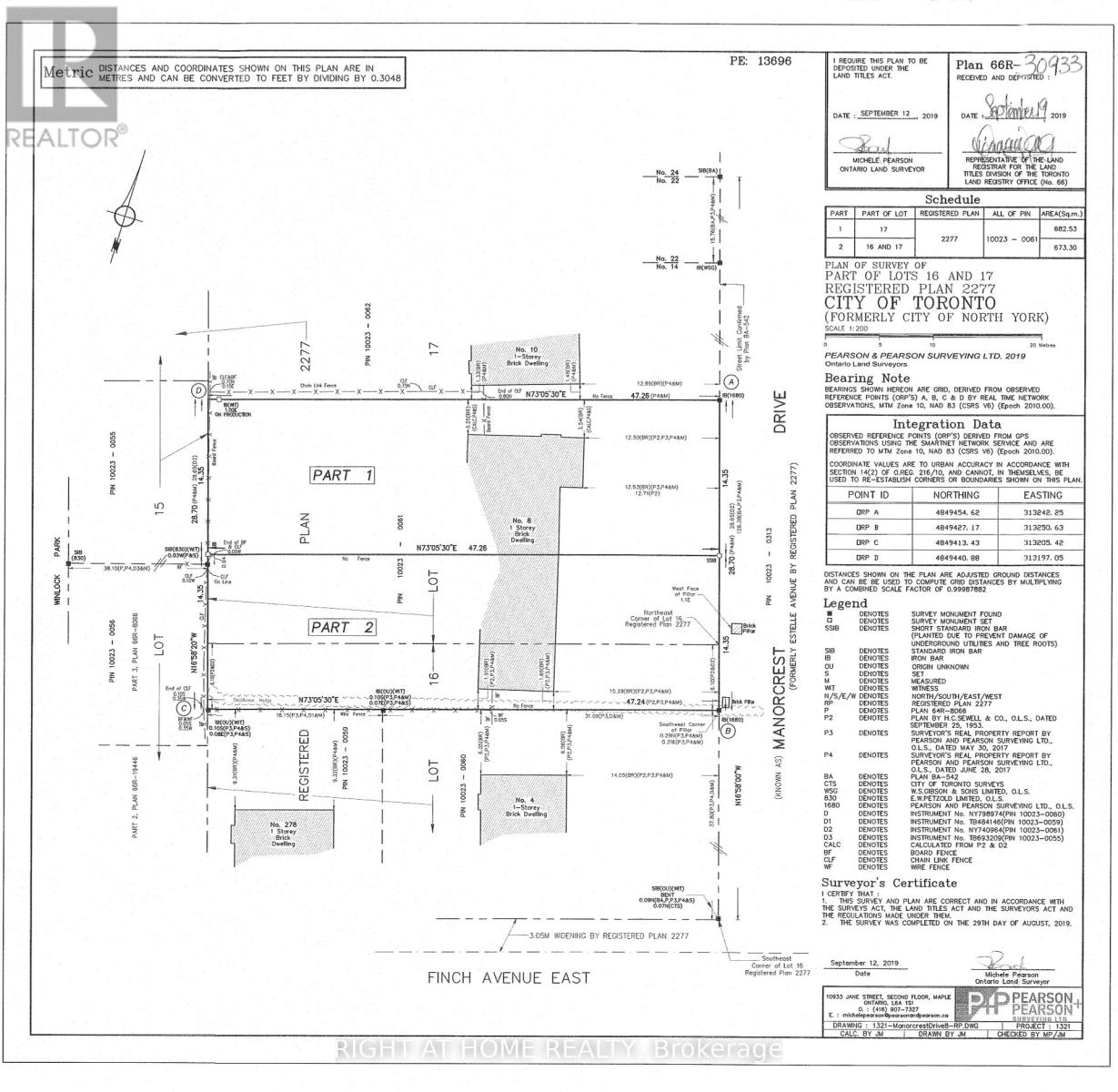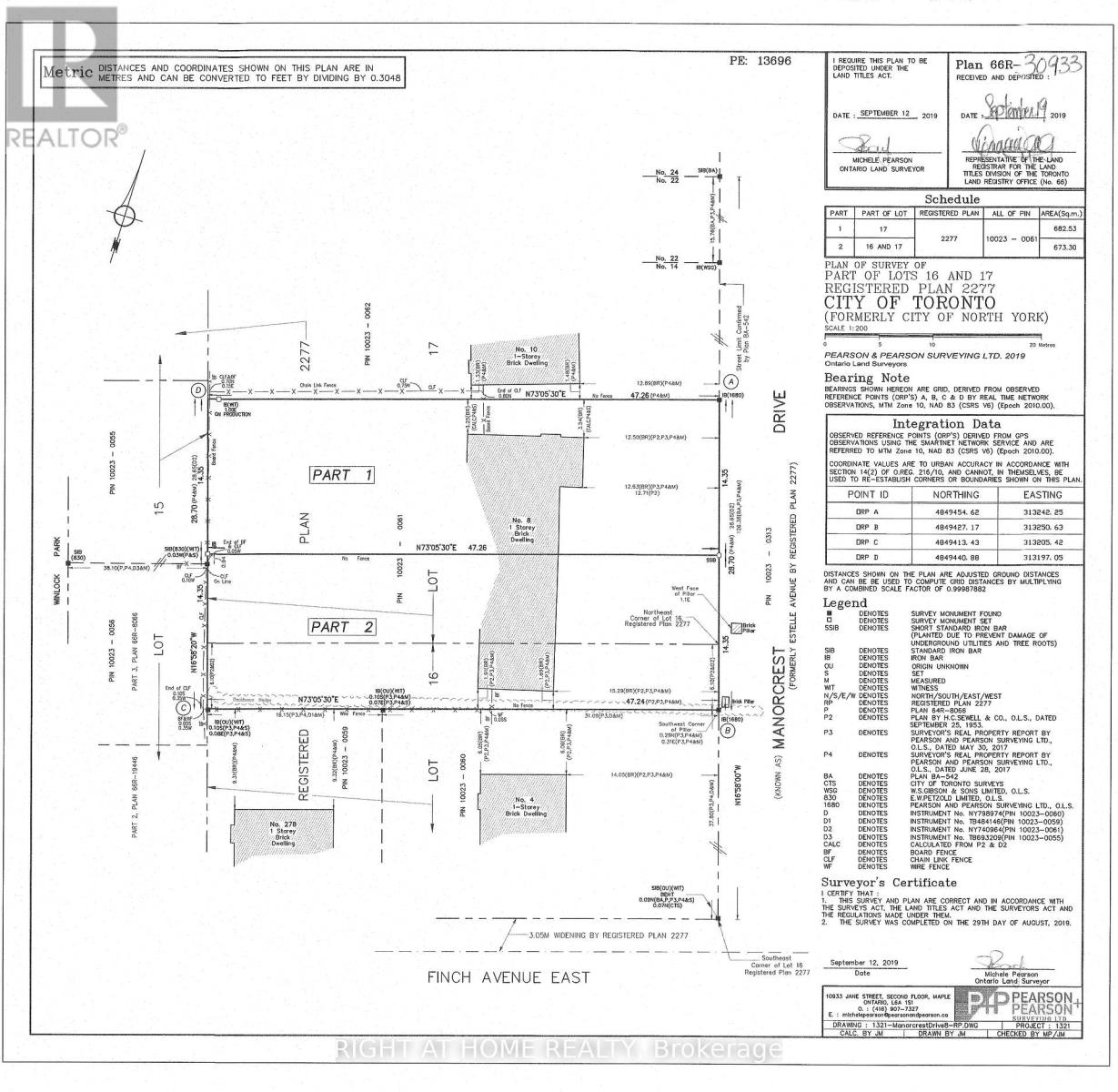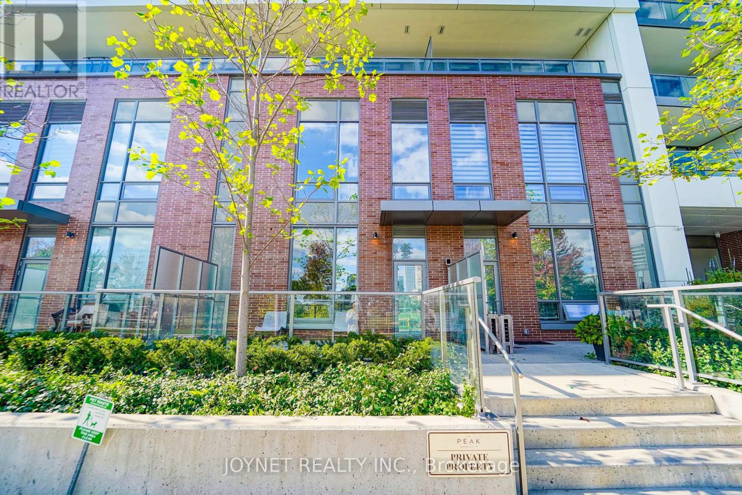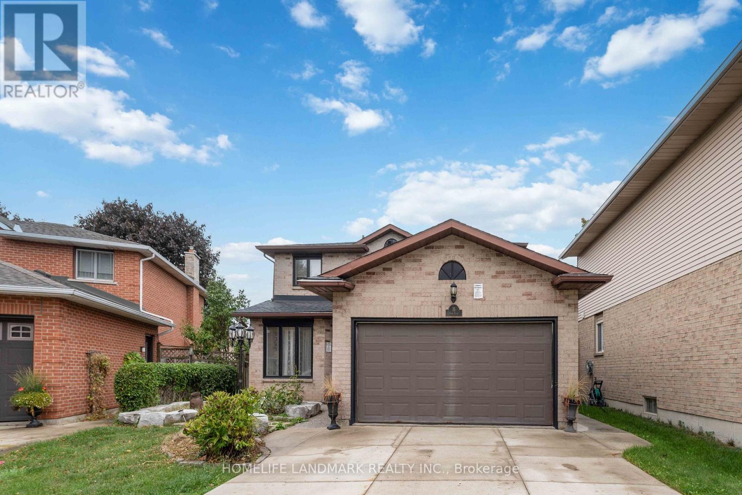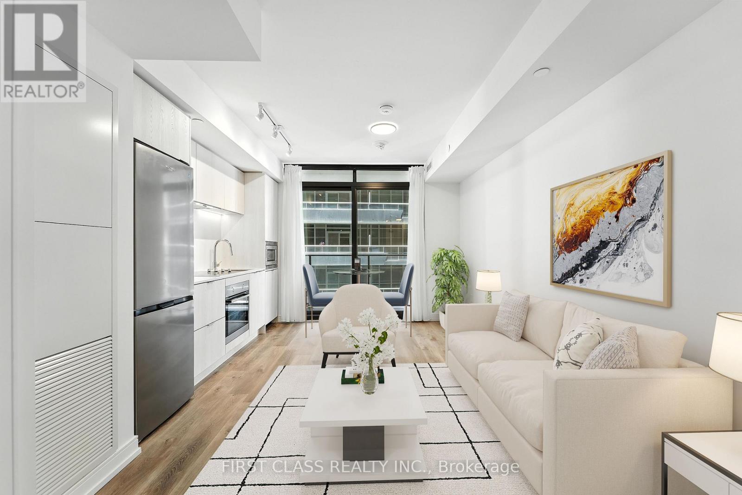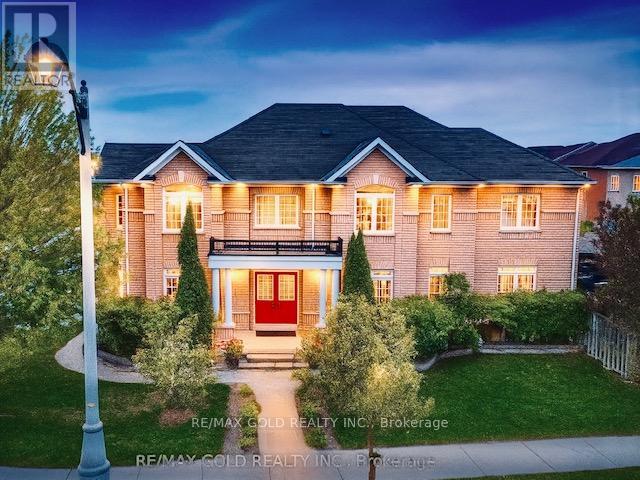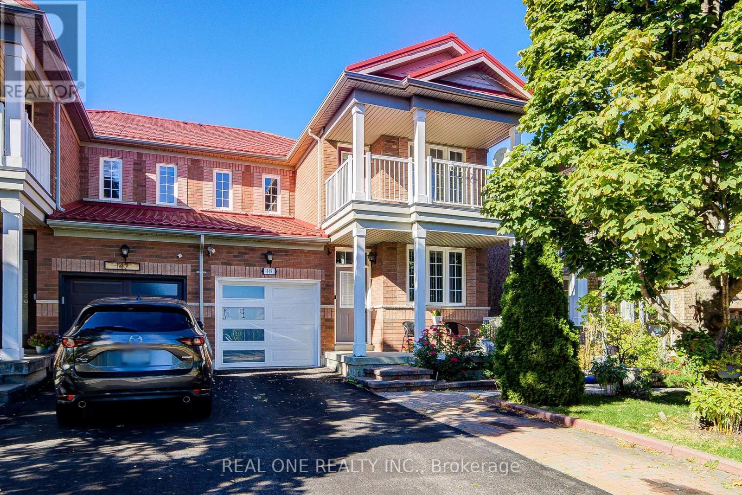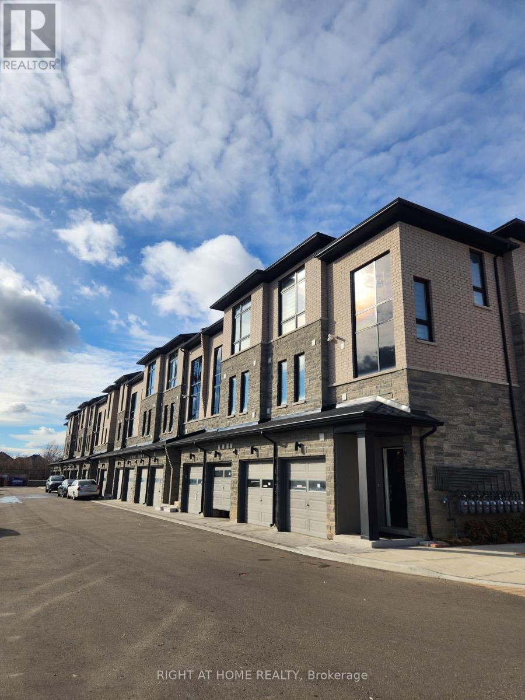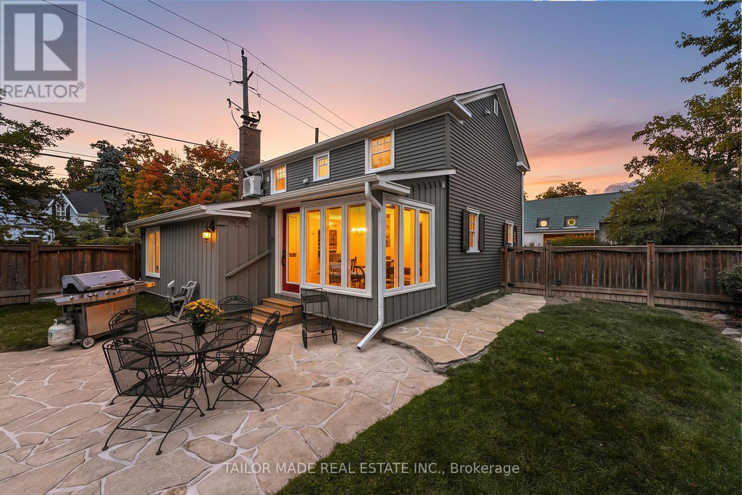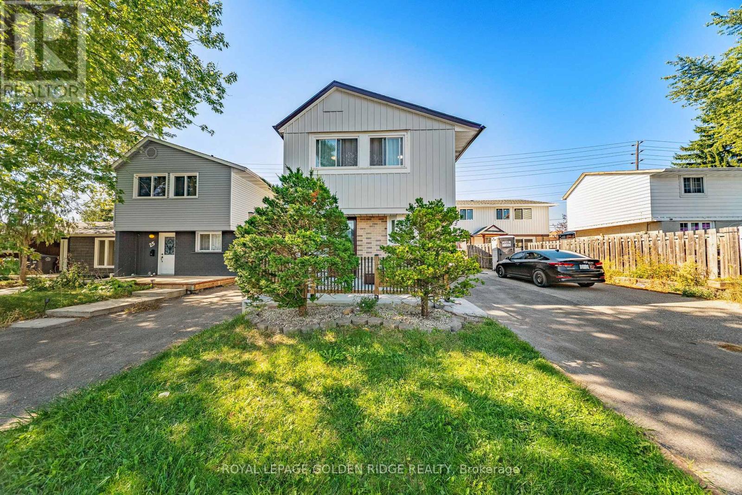262 Spadina Road
Toronto, Ontario
Newly rebuilt (2025) iconic townhome with spectacular kitchen, rare two storey primary bedroom and 2 car garage at foot of Casa Loma. Where Lower Forest Hill and the Annex meet, one of Toronto's most iconic Georgian-Inspired Limestone clad townhomes has a new contemporary interior. Fronting on Spadina Rd lush Parkette, the living room overlooks the 11' foyer, has wide oak wooden flooring, crown moulding and bar nook to compliment the adjoining dining room with judges paneling. A sleek art-deco powder room and classic curved staircase enhance this design savvy entertainers' home. Kitchen features premium quartz counters, slab backsplashes and 10' waterfall dining island with induction cooktop, premium appliances, finely crafted cabinetry, two pantries and full-width glass sliding doors to terrace. 2nd floor bedroom with walk-in, adjacent 3-pc bath, spacious family room (22 x 15) with two custom media stations, 60" electric fireplace, and built-in art recess. Rare primary bedroom with 16' sloped ceiling, skylights, styled with white judges panelled walls, light oak floors, striking dark stained staircase railings, treads, and white risers to loft lounge/gym/ office options and roof terrace. Two closets, elegant 6-pc ensuite with glass shower, double vanity, quartz counters, marble basket weave flooring, golden hardware. Third bedroom and ensuite add versatility for growing families or downsizers. Lower level 4th bedroom or gym, 4-pc bathroom, laundry room, and access to 2 car tandem garage with electric charger. Freehold townhome with association fee to cover professional landscaping and snow removal. Walking distance to subway, Dupont / Bloor / Yorkville shops, Forest Hill Village and Sir Winston Churchill Park. Turn key elegant living in prime location. (id:60365)
216 - 66 Forest Manor Road
Toronto, Ontario
Luxurious 1 Bdrm + Den Condo In Emerald City! South Exposure With Unobstructed Views. 657 Sf + 98 Sf Balcony. 9 Ceilings, Open Concept Kitchen/Living/Dining With Granite C/T, Breakfast Bar, S/S Appliances. Mbr With Floor-To-Ceiling Windows. Large Den With Door For Extra Privacy. 24 Hr Security, Indoor Pool, Gym, Guest Suite, Visitor Parking. Steps To Subway, Fairview Mall, T&T Supermarket, TTC, Shops, Banks. Easy Hwy 401/404 Access. 1 Parking & 1 Locker. Floor Plan Attached. (id:60365)
6 Manorcrest Drive
Toronto, Ontario
Premium custom build opportunity near Bayview and Finch: 6 Manorcrest Dr - a severed parcel with dimensions of 47.03 ft x 155.14 ft (0.1677 acres/7,297.92 sq ft) must be sold together with 8 Manorcrest Dr (sold separately at an additional cost), offering a combined total of 14,596.76 sq ft (0.3351 acres). Located in North York's prestigious enclave, these adjacent lots present rare flexibility for luxury development in an area known for multi-million-dollar homes. The neighbourhood features top-tier schooling options like Earl Haig Secondary, Finch Public School, and Avondale Public School; easy access to North York General Hospital, local clinics and pharmacies; an abundance of Places of Worship such as Bayview Glen Church and St. Agnes Tsao Catholic Church alongside synagogues and other denominations; leisure access to Edithvale Community Centre, public library, Bayview Village Shopping Centre, and numerous parks including East Don Parkland and Newtonbrook Park. Transit access is excellent with a bus stop 1 minute walk away, Finch subway Station nearby and quick drives to Hwy 401/404, making this offering ideal for builders and custom build buyers seeking high-potential lots in an upscale, amenity-rich Toronto location. Currently an old home spanning 6 & 8 Manorcrest On Site. Sold as is, where is with no representations or warranties whatsoever. (id:60365)
8 Manorcrest Drive
Toronto, Ontario
Premium build opportunity near Bayview and Finch: 8 Manorcrest Dr - a severed parcel with dimensions of 47 ft x 155.14 ft (0.1674 acres/7,287.16 sq ft) must be sold together with 6 Manorcrest Dr (sold separately at an additional cost), offering a combined total of 14,596.76 sq ft (0.3351 acres). Located in North York's prestigious enclave, these adjacent parcels present rare flexibility for luxury development in an area known for multi-million-dollar homes. The neighborhood features top-tier schooling options like Earl Haig Secondary, Finch Public School, and Avondale Public School; easy access to North York General Hospital, local clinics and pharmacies; an abundance of places of worship such as Bayview Glen Church and St. Agnes Tsao Catholic Church alongside synagogues and other denominations; leisure access to Edithvale Community Centre, public library, Bayview Village Shopping Centre, and numerous parks including East Don Parkland and Newtonbrook Park. Transit access is excellent with a bus stop 1 minute walk away, Finch subway Station nearby and quick drives to Hwy 401/404, making this offering ideal for builders seeking high-potential lots in an upscale, amenity-rich Toronto location. Currently an old home spanning 6 & 8 Manorcrest On Site. Sold as is, where is with no representations or warranties whatsoever. (id:60365)
Th02 - 32 Forest Manor Road
Toronto, Ontario
Rare opportunity!!! One of 4 townhouses At The Peak Condos is Conveniently Located In The Heart Of North York. This 2-story townhouse brings you bright & spacious living space, a functional layout, 3 bedrooms plus a family room, a total of around 1700 SF with an extra Patio. Two entrance! Soaring 9 ft ceiling, granite countertop, S/S Appliances, and central island. In-suite large Laundry with functional shelve. Indoor Pool, Sauna, BBQ area, Gym, Yoga Studio, Media Room, Guest Suites, Party & Meeting Rooms, Visitor Parking, 24/7 Concierge. Steps To Freshco, T&T, TTC, Fairview Malls, Plazas, Schools, Libraries, Parks, 401,404,DVP & Much More (id:60365)
15 Anita Court
Hamilton, Ontario
Welcome to 15 Anita Court, where timeless elegance meets modern comfort. Set on a peaceful cul-de-sac, this warm and inviting brick residence offers the perfect blend of comfort and opportunity, featuring one of the largest and deepest lots in the neighbourhood along with a basement apartment that provides excellent income potential. Step inside to discover exceptional craftsmanship and refined finishes throughout. The spacious 4-bedroom main level features a stunning spiral staircase with custom spindles, gleaming hardwood, and elegant tile flooring. The chef-inspired kitchen is designed for both everyday living and entertaining, offering an oversized breakfast island and a bright eat-in area. The primary suite is a serene retreat, complete with a spa-like ensuite, a glass-enclosed shower, and a freestanding soaker tub. Outdoors, the expansive backyard is beautifully landscaped with a poured concrete patio perfect for hosting gatherings or relaxing in privacy. The fully separate basement apartment features its own private entrance, 3 bedrooms, a full bath, kitchen, living area, and laundry. Ideal for extended family, guests, or steady rental income, it's currently rented for $2,000/month plus 25% utilities. Located close to major highways, Lime Ridge Mall, YMCA, library, schools, and parks, this home offers the perfect balance of privacy and convenience. (id:60365)
1115 - 1 Jarvis Street
Hamilton, Ontario
OFFER ANYTIME! Welcome to 1 Jarvis Street, where style meets convenience. Your search for the perfect home ends here.Nestled in one of Hamiltons most desirable neighbourhoods, this beautifully designed 1-bedroom, 1-bathroom suite offers the ideal blend of modern comfort and urban accessibility.Enjoy effortless access to HWY 403, QEW, Red Hill Valley Parkway, as well as West Harbour and Hamilton GO Stations. Step outside to discover vibrant cafés, restaurants, parks, and everyday essentials just moments away.Inside, the open-concept layout showcases sleek finishes, smooth ceilings, faux hardwood floors, and a spacious private balcony perfect for relaxing or entertaining. The modern kitchen features built-in stainless-steel appliances, quartz counters, and ample cabinetry for style and function.Whether youre a first-time buyer or savvy investor, this exceptional unit offers quality, comfort, and opportunity in one contemporary package. (id:60365)
16 Larkberry Road
Brampton, Ontario
***THIS IS A MUST SEE*** A RARE FIND IN A PERFECT LOCATION WALKING DISTANCE TO GO-TRAIN!!! Approx 4,000 Square Feet Living Space; Beautiful, Spacious Home Situated in the Premium Credit Valley Community on a Deep Corner Lot; Featuring 6 Total Bedrooms with 4 Bedrooms Upstairs + 2 Bedroom Fully Finished Basement & 5 Washrooms. High End Chef's Kitchen Inc. Ss Appliances, Gas Stove, with Extended Granite Countertop & Backsplash; Open Concept Dining & Living Rooms. Deep Corner Lot W/ Fenced Backyard & Stained Wooden Deck With Handcrafted Gazebo, Perfect for Kids Play Area; Brazilian Hardwood Thru-Out Main Floor; Pot Lights; Chandeliers; Double Door Entry; and many more Upgrades In This Home. ***BOOK YOUR SHOWING TODAY!!! (id:60365)
149 Paris Street
Mississauga, Ontario
Welcome To This Bright, Well-Maintained 9 Feet Ceiling Semi-Detached House, Offering Comfort, Convenience, And Space For The Whole Family. Ideally Located Just Minutes From Highway Exits And Shopping Plazas. Furnace(2024), Air Conditioner (2024), Garage Door ( 2022). Featuring 3 Spacious Bedrooms Upstairs And 2 Additional Bedrooms In The Walk-Out Basement. Both Basement Bedrooms Include Private Ensuite Bathrooms For Added Comfort And Privacy. A Permanent Metal Roof, And Carpet-Free Flooring Throughout, Central Vac. This Home Is Modern, Easy To Maintain, And Filled With Natural Light. Don't Miss This Sun-Filled, Move-In Ready Home In One Of The Most Convenient And Desirable Neighborhoods! (id:60365)
45 - 9440 The Gore Road
Brampton, Ontario
Modern 3 Bedroom, 3 Bathroom Townhome with a spacious open concept main floor. Stylish Kitchen with Breakfast area and a walk-out to balcony. Excellent starter home. Room to grow your family with 3 sizable bedrooms. Elegant Master Bedroom with raised ceiling, walk out to a balcony, spacious walk-in closet and private ensuite bathroom. Balconies overlook children's playpark/sitting area with a short walk to greenspace and pond. and built Great location with access to many conveniences. Large, separate main floor laundry room with large bright window. Beautiful brick and stone elevation with 2 balconies and a built-in garage Don't miss this opportunity to own a spacious - "OVER 1800 sq ft" - modern 3 Bedroom Townhome in this convenient Castlemore neighbourhood. (id:60365)
19 Isabella Street
Brampton, Ontario
Welcome to 19 Isabella Street; a stately and storybook home nestled in Brampton's cherished downtown heritage district. Originally built around 1854, this timeless residence has been lovingly restored and thoughtfully updated for modern living, offering the best of both worlds: historic character and contemporary comfort. The moment you step inside, you will feel the warmth that only a century home can offer. Wide pine-plank floors, high ceilings, and tall sunlit windows bring a sense of history, while the generous main-floor layout provides all the space and flow that today's families crave: a formal living and dining room with a beautiful decorative fireplace and mantle, a charming kitchen with breakfast nook, a main-floor Family Room/Office/Den, and a bright Sunroom overlooking the gardens. A full 3-piece bath and laundry/mudroom add everyday convenience without sacrificing charm. Upstairs, three comfortable bedrooms plus a versatile dressing room with custom wood cabinetry (formerly a 4th bedroom) offer flexibility for family, guests, or a home office. The lower level provides practical utility space. Outdoors, this home truly shines. The 53' x 153' corner lot is deceptively large, with a gently sloping yard, tiered flagstone patios, and mature trees that create privacy and shade providing a peaceful retreat in the heart of the city. A detached garage with electricity and plumbing opens the door to endless possibilities, from a hobby workshop to a future dog-wash station. Even the family dogs have their own little piece of paradise with a spacious matching dog house that mirrors the main home, and there's plenty of room for canine zoomies across the lush, fenced yard. Here, heritage meets heart. Every detail tells a story and every corner feels like home. Book your personal visit/tour today! (id:60365)
24 Hillbank Trail
Brampton, Ontario
Welcome to this lovely detached home with 4+1 Bedrooms and 2 washrooms. Well kept. The owner has been living here for more than two decades. No carpet. Ladder to Addic for the extra storage. Sunporch off Livingroom. Fresh paint in and outside the house(Allumium siding section). Professional finished basement. Roof was done aprx 4 years ago. Newer eaves strough. Iron picket staircase. Close to school, park, shopping Malls, 407 ETR/Dixie Rd. Walking distance to the bus stop. A must see. (id:60365)

