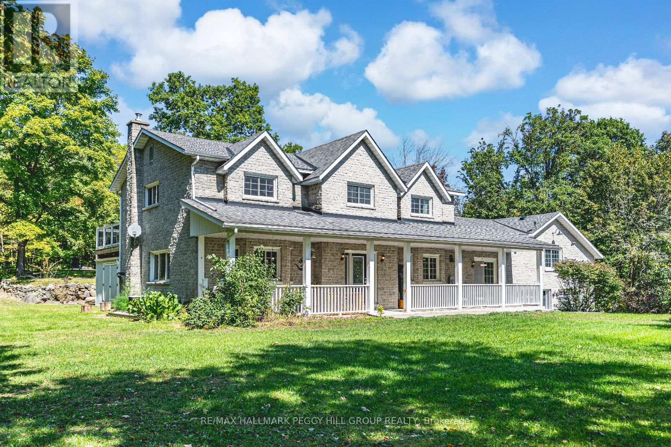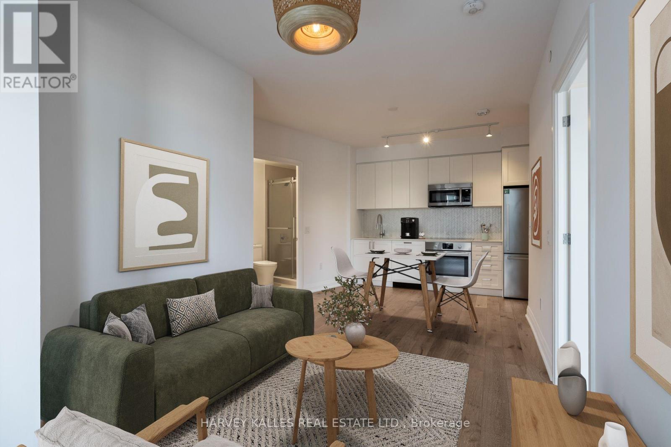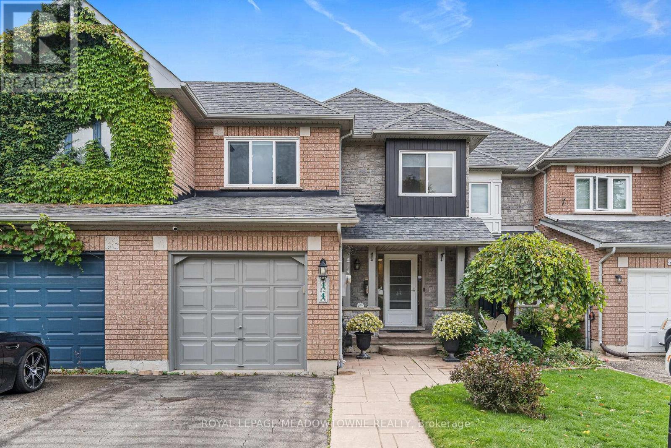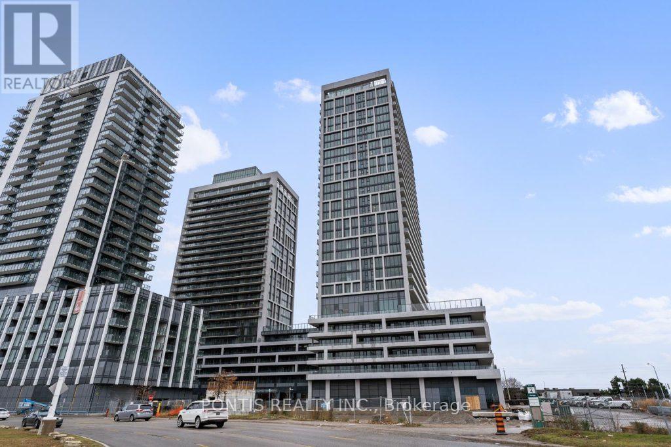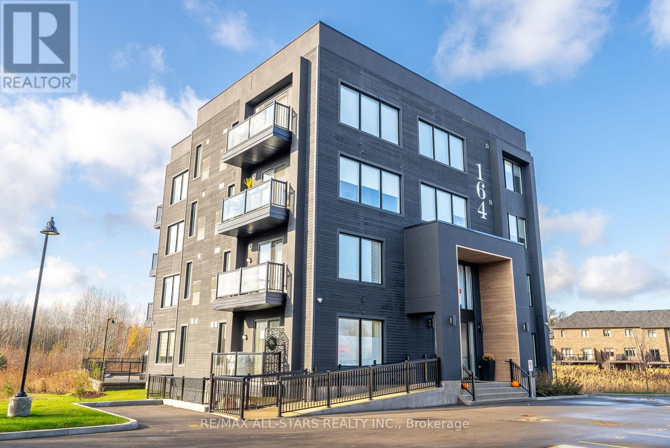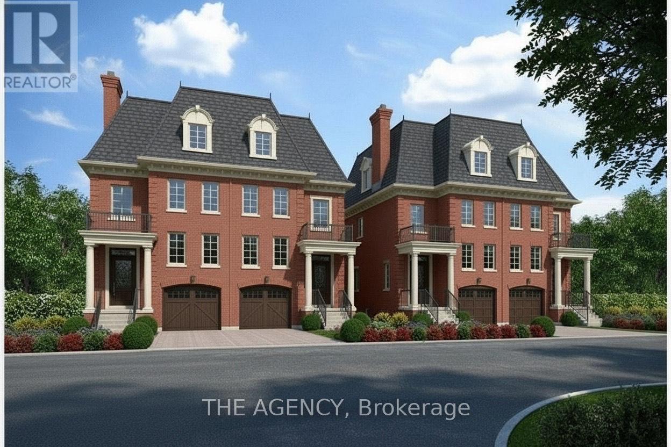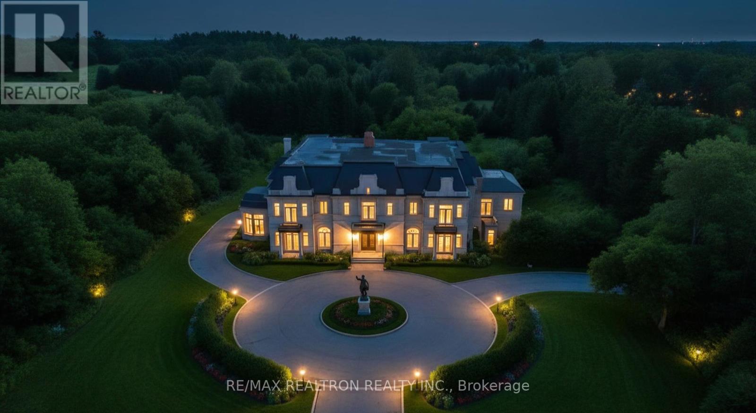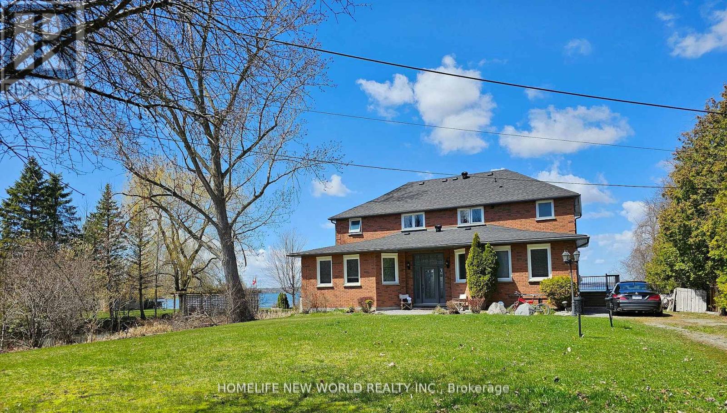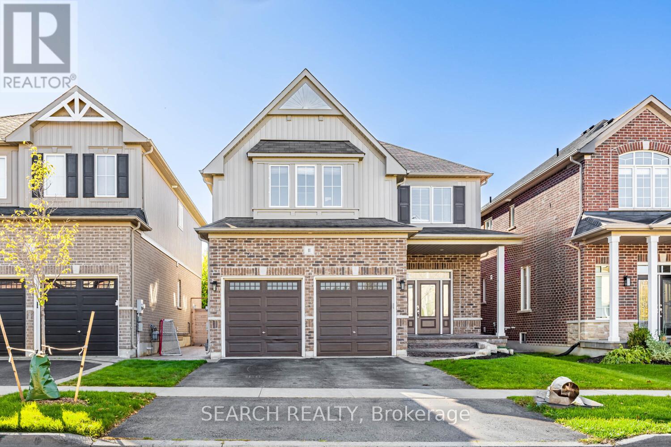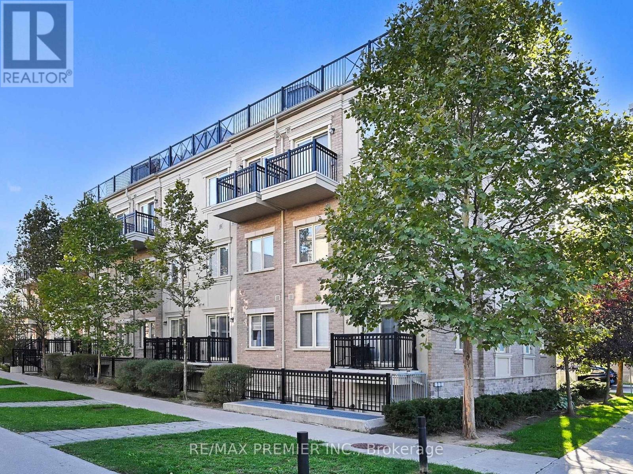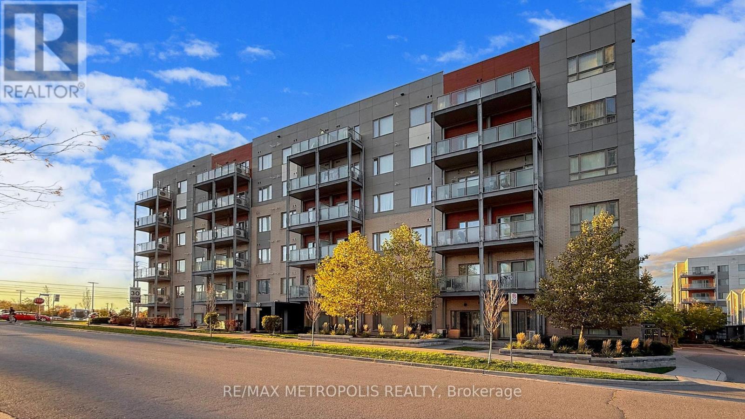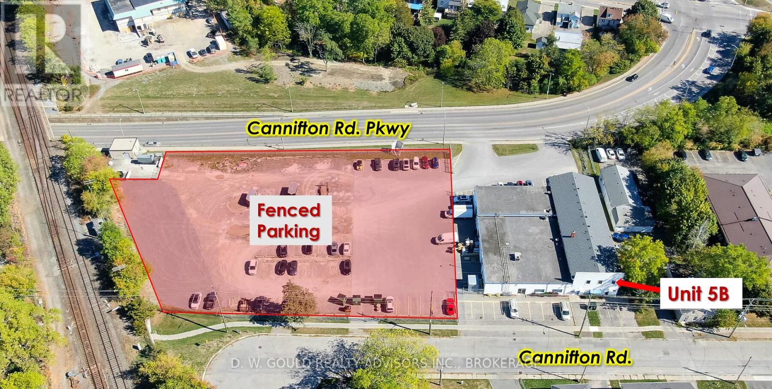106 Musky Bay Road
Georgian Bay, Ontario
WELCOME TO YOUR OWN PRIVATE 3+ ACRES OF MUSKOKA PARADISE WITH A 1400 SQ FT HEATED GARAGE/SHOP, RESORT-STYLE OUTDOOR LIVING, & RUSTIC CHARM! This 3+ acre retreat showcasing a Muskoka-style landscape with rock outcroppings, abundant wildlife, and a private forested EP backdrop, all located just 5 minutes from Hwy 400 and the Oak Bay Golf Club, under 10 minutes to marinas, and close to all everyday essentials. Enjoy year-round recreation with Mount St. Louis and Horseshoe Valley Ski Resort less than 30 minutes away, while Orillia, Barrie, and Midland are within 35 minutes for urban amenities. The 2-storey brick home boasts dramatic rooflines, stamped concrete walkways and steps, and a welcoming full-width covered front porch. The 1,400 sq ft insulated and heated garage is a standout with 13+ ft ceilings, radiant heat, compressed air lines, a paint spray booth, overhead storage, office and loft space, and multiple access points including dual garage doors, an oversized roll-up rear door, a side man door, and interior entry. Outdoor living shines with a patio and screened pergola, a powered tiki bar and firepit, a two-tiered deck with covered storage below, and a garden shed with a wood storage overhang, all complemented by a 5-zone irrigation system. The open kitchen, dining, and living area features a walkout to the back patio, plus a pantry, family room, and a renovated bathroom with heated floors, granite counters, and a steam shower. The upper level offers 4 bedrooms, including a primary retreat with a walk-in closet, fireplace, and a walkout to the deck, paired with a second full bathroom with heated floors and granite counters. Shiplap-style ceilings with faux wood beams add character, while thoughtful upgrades include vinyl and tile flooring, modern door hardware, fresh paint, and updated electrical. From the striking exterior to the thoughtful interior finishes, this one-of-a-kind #HomeToStay promises a life of natural beauty, convenience, and endless enjoyment. (id:60365)
521 - 293 The Kingsway
Toronto, Ontario
Welcome to 293 The Kingsway, Suite 521 a stunning two-bedroom, two-bath residence offering a spacious split-bedroom layout in one of Etobicokes premier new developments. Designed with both form and function in mind, this suite features a sleek chefs kitchen with full-size stainless steel appliances and custom shaker cabinetry. The sun-filled living area is anchored by wide-plank hardwood floors and large windows that create an airy, open feel. The primary bedroom includes a custom-organized closet and elegant ensuite, while the second bedroom features double closets and easy access to the main bath. A generous foyer offers a large coat closet, separate laundry area with extra storage, and a welcoming sense of space rarely found in condo living.Residents enjoy first-class amenities including a rooftop terrace, private lounges, a 3,400-sq-ft fitness studio, and full concierge service. Located within a top-ranked school district and moments from major roadways, TTC, and transit, this home combines sophisticated design with everyday convenience in the heart of Etobicoke. (id:60365)
44 James Young Drive
Halton Hills, Ontario
Lowest-priced home in Georgetown South, and it comes with no condo fees or rental items! First time offered for sale, this 1,743 sq ft home (per MPAC) with an unspoiled basement is ready for its next chapter. The renovated kitchen opens to a family room and a walkout to the three-season sunroom, extending your living space. The main floor also features hardwood throughout, a convenient powder room, and an open concept living/dining area perfect for entertaining. Upstairs, you'll find two oversized bedrooms and two full bathrooms, offering comfort and flexibility. Additional highlights include a hardwood staircase and hardwood flooring on both levels, a fully fenced yard ideal for gardening or relaxing, and parking for two (garage + driveway). Located within walking distance to top-rated schools, shopping (Metro, Shoppers, LCBO, banks), parks, and with easy access to major highways, this home truly checks all the boxes. Don't miss this opportunity to make Georgetown South home! (id:60365)
234 - 8960 Jane Street N
Vaughan, Ontario
Brand New Never Lived in Condo! Bright and Open-Concept Layout. This 1 Bedroom 2 washroom is the perfect combination of comfort and style, featuring Two Bathrooms, Including One Parking & One Locker, The Unit Boasts Floor-to-Ceiling Windows that Fill the Space with Natural Light. Enjoy the seamless flow from the living area to the spacious balcony through the sliding door, ideal for relaxing times. Located in a Prime Area, Walk to Vaughan Mills, Minutes walk to Canada Wonderland and state of the art brand new Vaughan Hospital. This is the ideal spot for anyone seeking Contemporary Living & Modern Experience in a Brand-New Space. Rapid Bus Service on the Door, Minutes to Vaughan Metro TTC, HI-SPEED INTERNET, ONE PARKING, ONE LOCKER AND BUILDING INSURANCE all included. 24/7 Concierge For Safety and Ease of Mind. Why Wait, Make This Yours Today! (id:60365)
303 - 164 Cemetery Road
Uxbridge, Ontario
Enjoy peaceful views of trees, and forest stretching from every window in this bright and thoughtfully designed 3rd-floor apartment. The open-concept living room and kitchen create a spacious, airy feel, featuring quartz countertops, a center island, and stainless steel appliances. Just off the kitchen, a cozy dining nook provides a perfect space for meals without intruding on the main living area. Tinted windows throughout offer both energy efficiency and enhanced privacy. This compact space lives large with smart design and modern finishes. Additional features include in-suite laundry, elevator access, exclusive use of one parking space, and access to a shared rooftop patio ideal for relaxing or entertaining with a view. With a location close to all amenities - groceries, banking, restaurants and more are just steps away! Approximate Utilities and Rental costs (per current Tenant) - Reliance - $150, Hydro -$70, Gas - $55, Water - $95 (id:60365)
9846 Keele Street
Vaughan, Ontario
Attention All Builders and Investors - Your Next Step in Vaughan! This exceptional 100 x 181 foot property at 9846 Keele Street offers pre-approved subdivision plans for 4 semi-detached homes (2,3002,700 sq. ft. each) with OMB-approved zoning, eliminating development delays and risk. The flat, ready-to-build terrain sits just south of Major Mackenzie in Vaughan's prestigious Maple Heritage District with a charming park adjacent to the property. Perfect for savvy investors seeking maximum returns in Vaughan's hottest growth corridor, this ready-to-develop site provides immediate rental income opportunities and substantial future profit potential in a thriving neighbourhood with new developments shaping the community. Unmatched convenience includes a church next door, convenience store across the street, and bus stop on- site, while being minutes from Maple GO Station, Highways 400 & 407, top-tier schools, Vaughan Mills, Canada's Wonderland, and Eagles Nest Golf Club. Don't let this rare combination of location, approvals, and profit potential slip away! (id:60365)
15230 Keele Street
King, Ontario
DREAM HOME OPPORTUNITY ~ in King City! HUGE!! and MAJESTIC 20,500 SQ.FT. ULTRA LUXURY LIVING SPACE (13,750 + 6750). Are you ready to make your dream home a reality in the sought-after King City? This is your opportunity to customize a spectacular home on a flat 5-acre lot nestled among multi-million dollar luxury homes. Featuring a built-in panic room for ultimate safety, a helipad for seamless and exclusive travel, an observation deck with a hot tub for breathtaking views and relaxation, a state-of-the-art gym to stay fit without leaving home, a 10-car garage to accommodate your prized vehicle collection, and a recreation room perfect for entertainment and leisure. Additionally, there is a nanny suite in the lower level for added privacy. The property is currently under construction with the ~~BEST-of-the-BEST~~ materials used and is available for your finishing touches. This exclusive residence is situated on a private street, offering a unique chance to craft a truly exceptional living space in King City's prestigious postal code. Don't miss out on the chance to make this home your own. Architectural drawings and all approvals are on hand, ready for you to customize to your heart's content. **EXTRAS** House Being Sold In An 'As Is Where Is' Condition. (id:60365)
20 Potts Lane
Scugog, Ontario
Tranquil Waterfront Retreat Living On The Shores Of Lake Scugog in The Friendly Community Of Caesarea !Nestled On Approximately 100 Feetof Sand Bottom Shoreline With Million $$$ Western Exposure. This Custom Built 4 Bedroom Home Built On A Very Private 5 Lots over 1/2Acres. Open Concept Main Floor With Ton Of Natural Light And Breathtaking Water Views. Living Room Features Multiple Walkouts And BrazilianHardwood Floors. Oversized Gourmet Kitchen, Large Entertainers Island And Stunning Views Of The Lake. Master Bedroom Complete With W/OTo Deck Overlooking The Water, 4Pc Ensuite And W/I Closet. This Home Is True Gem With Many Upgrades .Main Deck And Upper Deck WithAmazing Space For Entertainment. Gas BBQ Hookup, Dock For All Of Your Summer Fun And Relaxing. Swim, Boat And Fish.Skate ,Snowmobile ,Ice Fishing And Ski In The Winter. Just 15 Minutes From Downtown Amenities Of Port Perry And Around an Hours Drive ToToronto,407 Is Only 25 Minutes Away. Be Part Of Desirable Williams Point Community Association Has It Own 9 Hole Pitch And Putt ,GolfCourse, Club House And Parks. Annual Fee $150.00/Year Gives You Access To Recreational And Social Events. (id:60365)
11 Elmer Adams Drive
Clarington, Ontario
Welcome to your dream home in the heart of Courtice. This stunning detached home features a spacious two-car garage and a grand entrance that sets the tone for what's inside. The open-concept main floor is bright and inviting, complete with a convenient main-floor laundry room and seamless flow that's perfect for both everyday living and entertaining. Upstairs you'll find four generous bedrooms and four beautifully finished washrooms, offering comfort and style for the whole family. The separate entrance to the basement provides incredible potential for an in-law suite or future income opportunity. Step outside to a beautifully landscaped yard featuring a charming gazebo the perfect space to relax and unwind. Luxury, space, and functionality come together in this exceptional Courtice home. (id:60365)
272 - 19 Coneflower Crescent
Toronto, Ontario
Gorgeous Menkes-Built Condo Townhome | Lowest Maintenance Fees in Town! Discover unbeatable value in this stunning Menkes-built condo townhouse, offering the lowest maintenance fees in town and an exceptional location that puts everything at your fingertips! Perfect for first-time buyers, investors, or downsizers, this home combines modern comfort, low carrying costs, and strong long-term growth potential. Enjoy a bright, open-concept living and dining area with 9 ft smooth ceilings, large windows, and elegant laminate floors that create a warm and inviting atmosphere. The modern upgraded kitchen is a true highlight featuring quartz countertops, a marble backsplash, stainless steel appliances, and ample cabinetry, blending beauty and functionality in every detail. This home includes 2 spacious bedrooms, 1 full bathroom, 1 underground parking space, and a large locker, offering convenience and thoughtful design throughout. Located in a high-demand neighbourhood, you'll love being just steps from shopping plazas, TTC transit, scenic parks with walking and jogging trails, sports areas, and playgrounds, and only 10 minutes to Finch Subway Station. The well-maintained complex features an outdoor swimming pool, visitor parking (underground and street-level), and a welcoming community feel. ?? With the lowest maintenance fees in town, this property stands out as a rare opportunity for anyone seeking affordability, lifestyle, and investment potential all in one! (id:60365)
310 - 20 Orchid Court
Toronto, Ontario
Location, Location! Bright and spacious 2-bedroom corner unit with 2 washrooms, approximately 800 sq. ft. plus balcony. Both bedrooms feature large windows with plenty of natural sunlight. Open-concept living and dining area with walk-out to balcony, stainless steel appliances, and full-sized washer and dryer. Parking included. Excellent location close to transit, Highway 401, Centennial College, and the University of Toronto Scarborough Campus, All just a few minutes away. (id:60365)
Unit 5b - 57 Cannifton Road
Belleville, Ontario
+/-1,200 Sf 2nd Floor Office/Commercial Available For Lease. Different Unit Combinations. New C3 Regional Commercial Zoning Allows For A Variety Of Uses. Two Streets Frontage And High Traffic Area. Additional Rent (Tmi + Utility + Hst). Easy Access To Hwy's 401, 62 & 37. **EXTRAS** Please Review Available Marketing Materials Before Booking A Showing. Please Do Not Walk The Property Without An Appointment. (id:60365)

