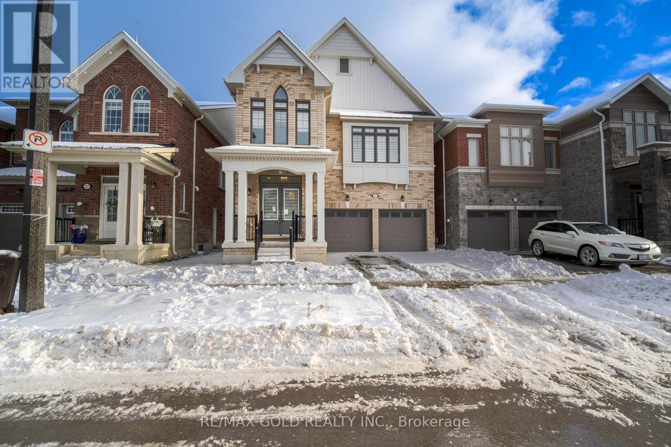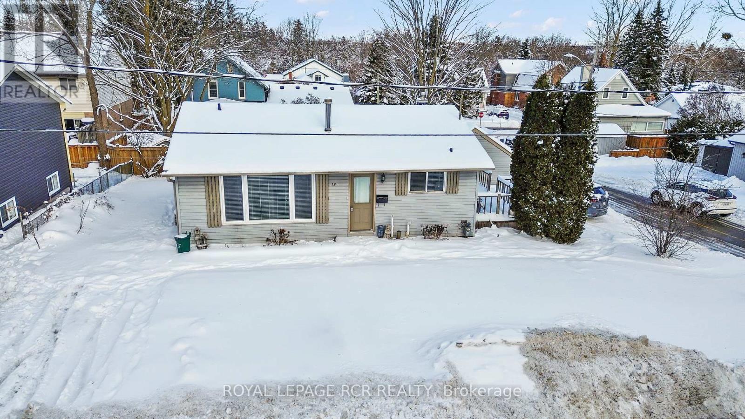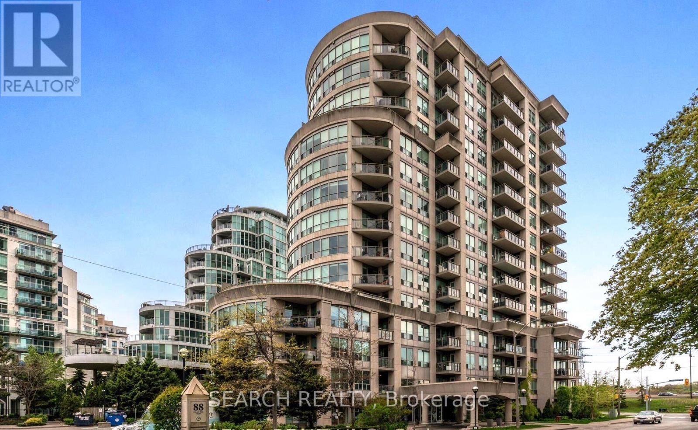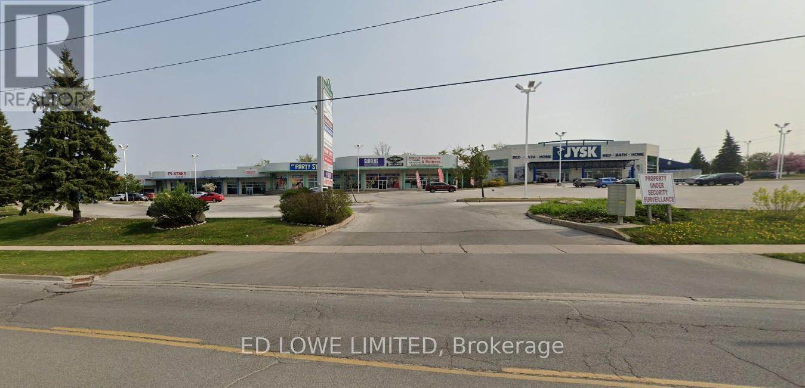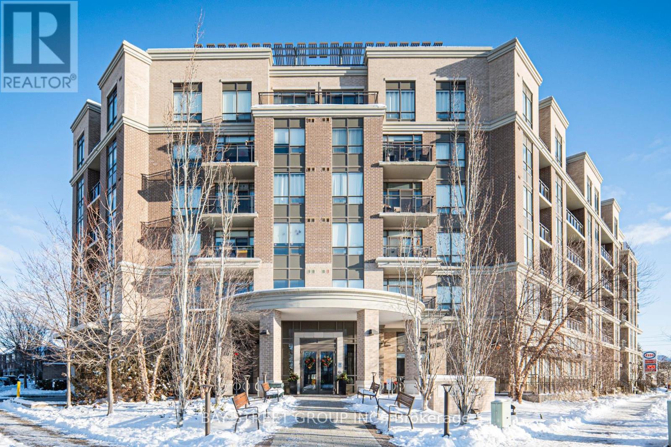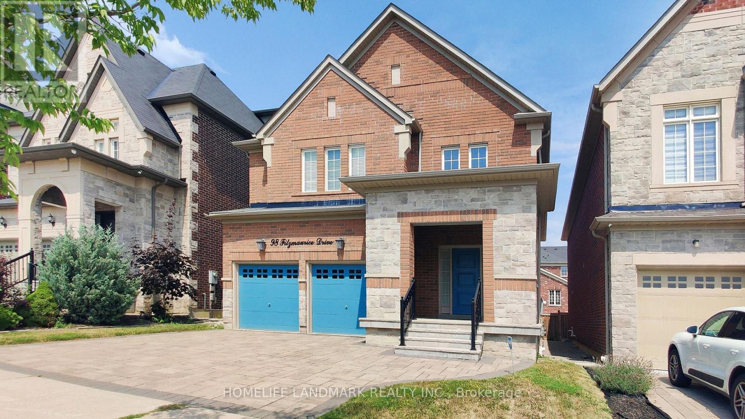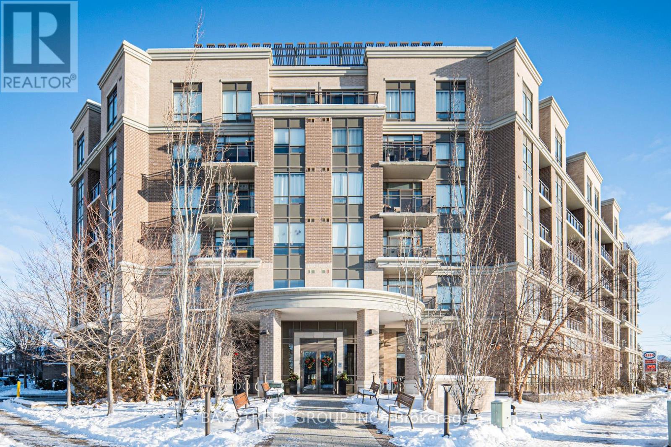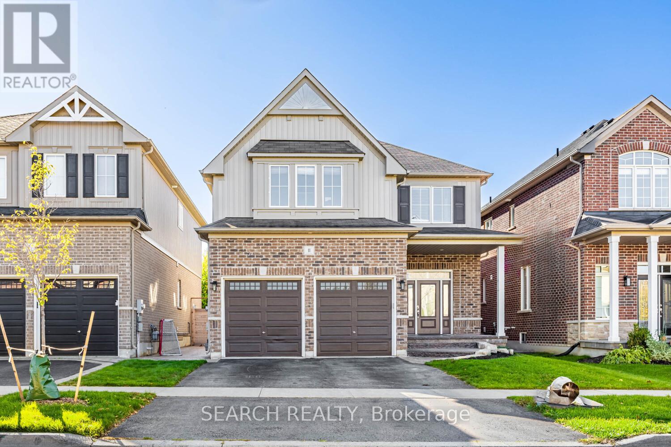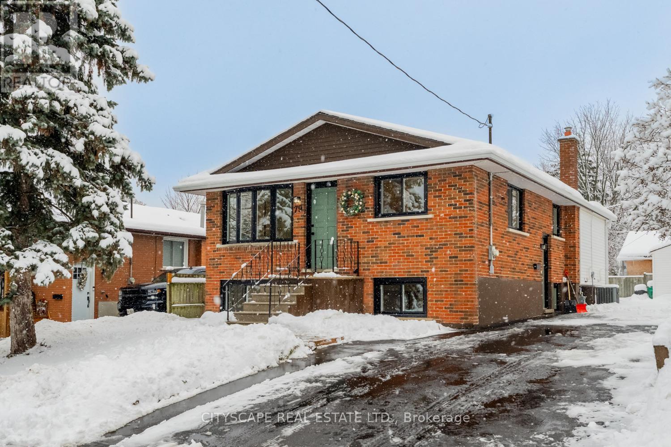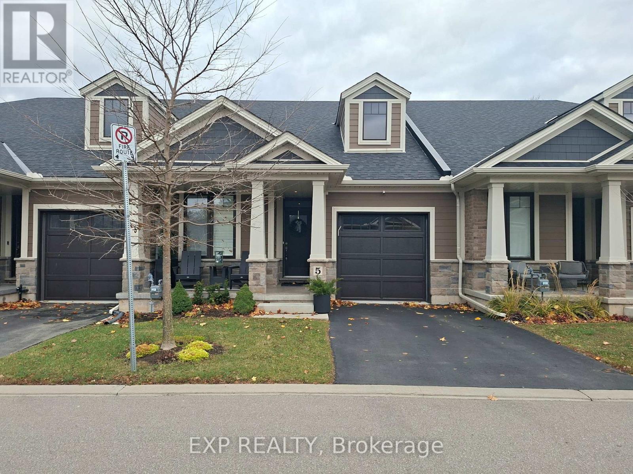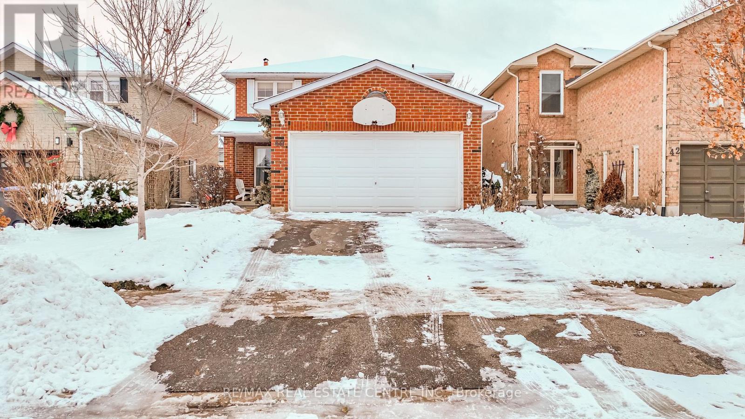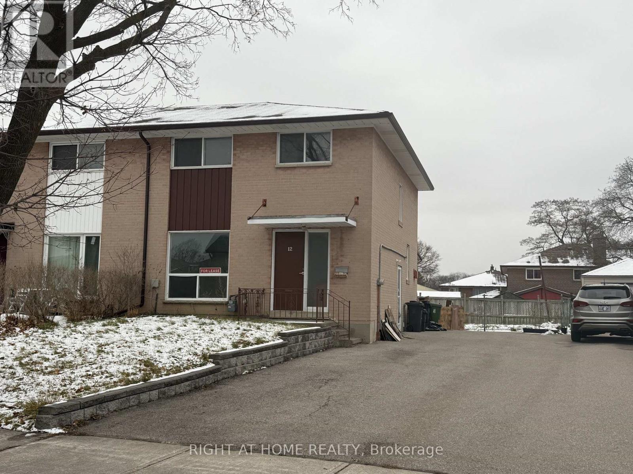25 Eberly Woods Drive
Caledon, Ontario
#### Beautiful Detached Home In Caledon. Featuring 2,743 Sq Ft & An Open Concept Layout. *9 Feet Ceiling On Main & Second Floor* Hardwood Floors + Pot Lights On Main. Oak Staircase W/ Iron Pickets, Family Room W/ Gas Fireplace. Kitchen W/ Granite Countertop, Breakfast Island, Upgraded Cabinets & Undermount Sink. All S/S Appliances + Gas Stove. Spacious Primary Bedroom W/ His/Her Closet, Double Sink + Freestanding Tub In Primary. Bedroom 2 Features Full Ensuite & W/I Closet. 4 Great Size Bedrooms. Upgraded Light Fixtures Throughout. 3 Full Washrooms On 2nd Floor. This Home Is Conveniently Located Close To All Amenities.#### (id:60365)
39 John Street
Orangeville, Ontario
Set on a sunny corner lot just steps from everything downtown Orangeville has to offer, this inviting two bedroom bungalow is packed with possibility. The main level features comfortable living spaces, including a welcoming living room, dining area, and functional kitchen. Two bedrooms, serviced by the four piece bath, offer easy everyday living. Downstairs, the finished basement adds valuable flexibility with a recreation area, third bedroom that works beautifully for guests, teens, or a dedicated home office, and a three piece bath. Outside, the large detached workshop provides endless opportunities for hobbyists, contractors, and creatives, while the corner lot offers bonus breathing room and additional outdoor potential. With walkable access to cafés, restaurants, shops, parks, and the vibrant charm of downtown, this is your chance to enjoy the convenience of one of Orangeville's most loved neighbourhoods. Whether you're starting out, scaling back, or looking for your next project, this bungalow is ready for its next chapter. (id:60365)
Ph101 - 88 Palace Pier Court
Toronto, Ontario
Spacious Executive Penthouse Condo in Humber Bay Shores on Palace Pier Court. Enjoy lakefront living year-round in this stunning two-bedroom split layout with a private den/home office. Boasting 1,295 sq. ft. of interior space + 105 sq. ft. balcony with three walkouts offering breathtaking lake views. Features 9-foot ceilings throughout and a cozy gas fireplace in the living room for cooler seasons. Oversized eat-in kitchen with a breakfast bar, and a main ensuite with a shower and soaker tub. Amenities include a 24-hour concierge, visitor parking, a rooftop terrace with BBQ and party room, a fitness center, a sauna, guest suites, a meeting room, and a car wash. Conveniently close to downtown, with easy access to the Gardiner, public transit, restaurants, shops, parks, and school bus routes. (id:60365)
B2 - 21 Commerce Park Drive
Barrie, Ontario
Excellent opportunity to lease 2231.13 s.f. of high-visibility commercial retail space in a busy South Barrie power centre. Perfect for retail, professional services or specialty uses. Located at the corner of Bryne Drive and Commerce Park Drive, this plaza benefits from strong traffic and proximity to major national retailers like Walmart, Sobeys, Galaxy Cinemas, Park Place and more. Ample Parking. $19.95/s.f. + TMI $8.95/s.f./yr. Tenant pays utilities. Annual escalations on net rent. (id:60365)
528 - 540 Bur Oak Avenue
Markham, Ontario
Great Location, Rarely Offered Corner Unit located in High Desired Berczy Community! Bright and Spacious 2Bedrm+Den Fabulous Unit, 1000+ Sqft Plus Large Balcony W/Unobstructed N/E View! Positioned away from the elevator, enjoy a quieter and more private living experience. Lots of Natural Light, Very Functional Layout With No Space Wasted! Modern Kitchen W/ Stainless Steel Appliances, Upgraded Cabinets & Quartz Countertop, Newer Rangehood! Stylish Light Fixtures, 9 Ft High Ceiling! Both Bedrms With Smooth Ceiling, Large Windows & Larger Locker W/ Organizer. Spacious Den Is Ideal Home Office! Absolutely Move-In Ready Condition! Top School Zone: Stonebridge P.S. & Pierre Elliot Trudeau H.S. Concierge, Rooftop Terrance W/ Lounge & Bbq Area, Party Room, Sauna, Fitness Room & Golf Simulator! Super Convenient Location, Bus Stop at Doorway. Across From Shopping Plaza W/ Groceries, Restaurants, Cafe and Bank. Minutes To Mount Joy Go Station & Markville Mall! (id:60365)
98 Fitzmaurice Drive
Vaughan, Ontario
Don't miss out on this! It's your Must-see Dream House !This is a property called Home! ***Spectacular 8- Year New 4,719 Sqft Living Space Home In Prestigious Upper West Side Surrounded By Multi-Million Dollar Homes***Located in Prestigious Upper Thornhill Estates. Dream Kitchen W/Upgraded Cabinets, Large Island, Quartz Counters, Backsplash, Servery. Maple Hardwood Floors & Smooth Ceilings T/Out. 2 Sided Fireplace. Master Bdrm.His/Her Closets,5Pc Ensuite/Free Standing Tub. Fabulous Custom Millwork & Attention To Detail. This Gorgeous Home Features A Grand 2-Storey 24ft Ceiling Main Foyer W/ Large Windows. 9 Ft Ceilings On Main & 2nd Flr. Upgraded Large Italian Ceramic Floors in Foyer & Kitchen. Amazing Coffered Ceiling in Living W/ 2-Sided Gas Fireplace Shared W/ Family Room. Formal Dining W/ Vaulted Ceilings. Customized Chef Inspired Kitchen w/ Extra Long & Wide Quartz Centre Island, Upgraded Smart Cabinets & Top Of The Line Built-In Kitchen-Aid Stainless Steel Appliances. Primary Bedroom Features Vaulted Ceilings, His/Her Closets and Lavish 5pcs Ensuite with His/Her Quartz Countertop Vanities, Upgraded Cabinets & Free Standing Tub. Walk-In Closets in all Bedrooms. Unbelievable bedroom size on the second floor plus Open-Concept 2nd Floor Great Room (5.97Meters *4.95Metres) W/ Romeo & Juliet Balcony Overlooking Main Foyer. Can be easily converted to be an extra bedroom on the second floor as needed. Upgraded Maple Hardwood Floors Throughout Main & Second Floors and Designer Crystal Chandeliers. Professionally Finished Basement By Builder. The carpet runner on stairs to the second floor and the carpet in the 5th bedroom in the basement was newly replaced. Amongst Acres Of Valley Lands, Forests And Walking Trails! Please View Virtual-Tour! (id:60365)
528 - 540 Bur Oak Avenue
Markham, Ontario
Bright & Spacious Corner Unit in the Heart of Markham! Welcome to this well-maintained 2-bedroom + den, 2-bath condo offering a smart, functional layout with generous living space and modern finishes. Positioned away from the elevator, enjoy a quieter and more private living experience. Soaring 9-foot ceilings and large windows fill the unit with natural light, while the open-concept design creates the perfect setting for both everyday living and entertaining. The upgraded kitchen features elegant quartz countertops, stainless steel appliances, and updated lighting. Laminate floors run throughout, and both bedrooms offer smooth ceilings and ample space for comfort. A versatile den is ideal as a dedicated home office or cozy reading nook. Enjoy premium amenities in this well-managed building: concierge service, rooftop terrace with lounge & BBQ, party room, sauna, fitness center, and even a golf simulator. Located in a top-ranked school zone (Stonebridge P.S. & Pierre Elliott Trudeau H.S.), with a bus stop at your doorstep, a vibrant plaza across the street, and just minutes to the GO Station and Markville Mall. Whether as your next home or a solid investment in Markham growing condo market, this property is a must-see! (id:60365)
11 Elmer Adams Drive
Clarington, Ontario
Welcome to your dream home in the heart of Courtice. This stunning detached home features a spacious two-car garage and a grand entrance that sets the tone for what's inside. The open-concept main floor is bright and inviting, complete with a convenient main-floor laundry room and seamless flow that's perfect for both everyday living and entertaining. Upstairs you'll find four generous bedrooms and four beautifully finished washrooms, offering comfort and style for the whole family. The separate entrance to the basement provides incredible potential for an in-law suite or future income opportunity. Step outside to a beautifully landscaped yard featuring a charming gazebo the perfect space to relax and unwind. Luxury, space, and functionality come together in this exceptional Courtice home. (id:60365)
79 Henry Street
Cambridge, Ontario
Just Listed! Renovated! Raised Bungalow with 2,000 sq ft of space on 2 levels! 2 kitchens and 2 sep entry doors to the finished bsmnt! This is the one! Great location, minutes to park, school, and 18km walking/biking trail that connects Cambridge to Paris, Ont. 5 minutes to closest grocery store & Starbucks, minutes from charming downtown. Just 7-8 min drive to hundreds of shops and services on Hespeler Rd and Hwy 401 ramp. 2025 renovations - brilliant new kitchen with quartz counters, new designer flooring throughout both levels, new pot lights, upgraded ELF's throughout, freshly painted and ready for buyer to move in. 2 Elegant, Renovated Bathrooms! Brand new 2025 windows! This home comes with 3 bedrooms + 2 on the lower level, great in-law suite, move in ready. Raised bungalow means generous size windows and bright lower level. Must be seen! See video tour! Buyer's choice of move-in date! (id:60365)
5 Mcclay Avenue
Grimsby, Ontario
This stylish and spacious Grimsby bungalow sits in an impeccably maintained enclave of freehold townhomes, offering grass and snow maintenance, an irrigation system, and ample visitor parking. Inside, hardwood floors, California shutters, and two main-floor bedrooms complement the upgraded open-concept kitchen with granite counters, breakfast bar, extended cabinets, and stainless steel appliances. The main floor also features an elegant ensuite with glass shower, quartz counters and double sinks, plus convenient laundry and pot lights throughout. A fully finished lower level adds a generous family room, third bedroom, and a four-piece bath. A welcoming front porch, backyard deck, attached garage, and abundant storage add to the appeal. Ideally located near lakefront parks, highway access, top wineries, and the charming towns of the Niagara Escarpment, this move-in-ready home truly stands out. (id:60365)
40 Cranmore Court
Brampton, Ontario
**Location , Location , Location**, Welcome to This Beautiful 40 Cranmore Court ,Detached Home with , Well-Maintained 4+1 Bedroom, 4-Bathroom in Most Sought-After Community of Heart Lake West, Brampton. This spacious 2-storey home offers the perfect blend of comfort, style and Situated ON A QUIET COURT , Family-Friendly Neighborhood, This home is ideal for both FIRST TIME BUYER and INVESTORS. The main level features a practical and inviting layout with a formal living and dining room, a cozy family room with a fireplace and walkout to a private fenced backyard and a bright kitchen .New Paint And Floor . Located Close to Highway 410, Trinity Common, Grocery store, Religious Places, Schools, Parks, Lots Of Walking Tr., Library And Community Centre, Public Transit, and More....Don't Miss your chance to own this Beautiful and well-maintained home in one of Brampton's Most desirable Neighborhoods! *****Don't Miss This Amazing Opportunity***** Watch virtual Tour. (id:60365)
12 Felan Crescent
Toronto, Ontario
Welcome to this beautifully updated 2-storey semi-detached home in the desirable Thistletown-Beaumonde Heights community. Featuring a long private driveway with parking for 4cars and more, this home offers a bright and spacious layout perfect for families. The upgraded kitchen provides ample storage and modern finishes, flowing seamlessly into the sun-filled open-concept living and dining area with upgraded engineered laminate flooring.Upstairs, you'll find 4 generous bedrooms filled with natural light and a renovated, modern 4-piece bathroom. The private backyard offers great outdoor space for relaxation or entertaining. Conveniently located near schools, parks, transit, shopping, and major amenities-this move-in-ready home is a fantastic opportunity in a well-established neighbourhood. Located minutes from Albion Mall, Humber River trails, community centres, and quick access to Hwy 401/427, this home delivers incredible value in a central Etobicoke location. (id:60365)

