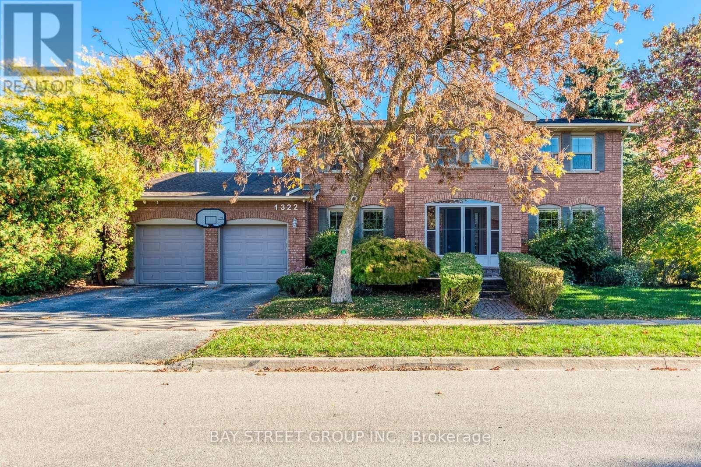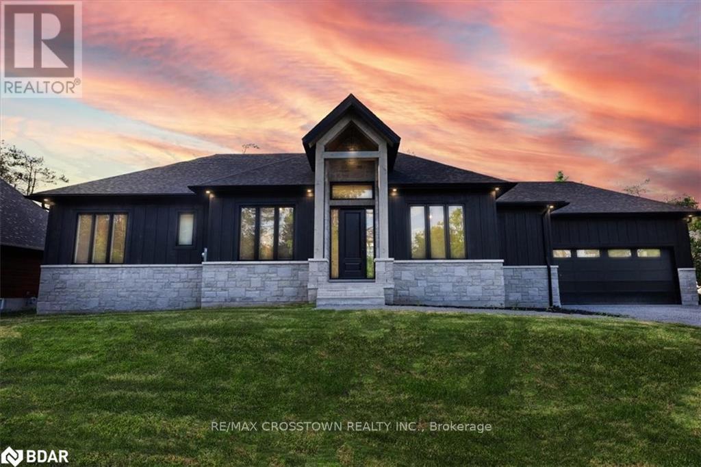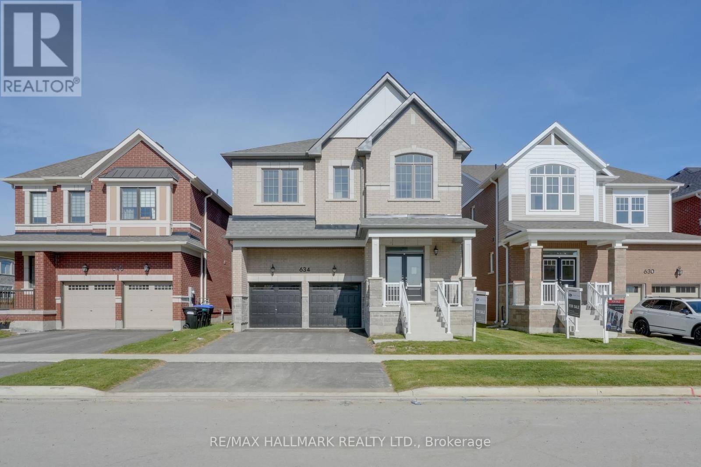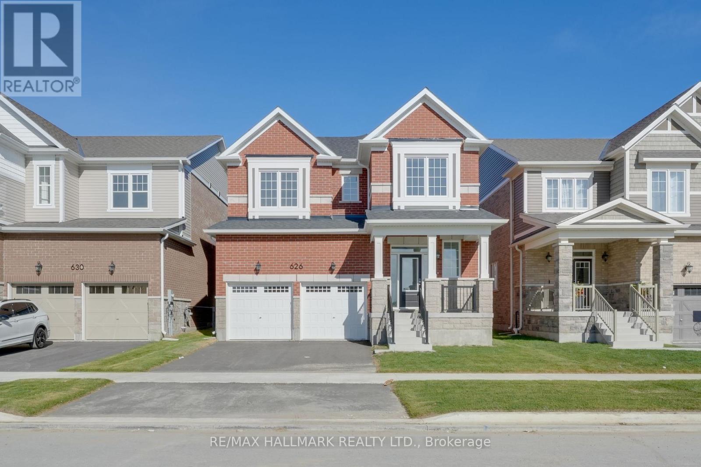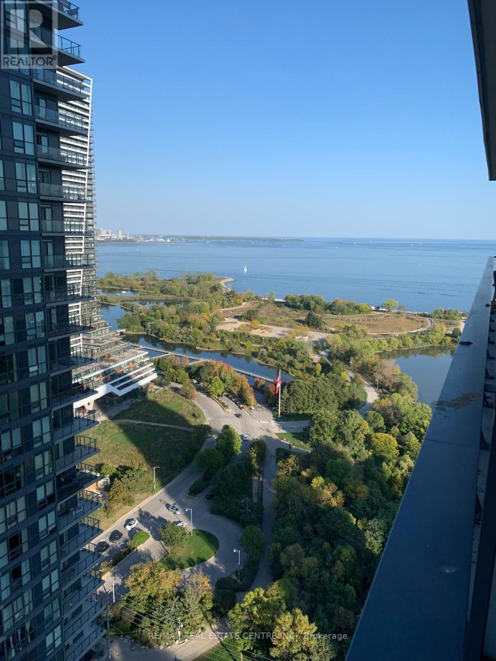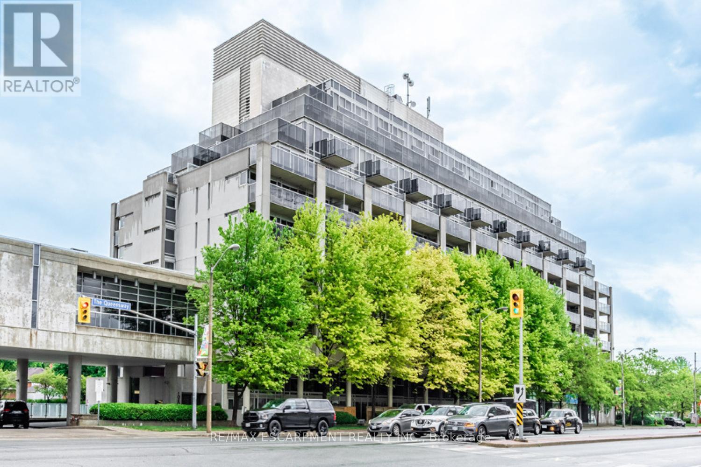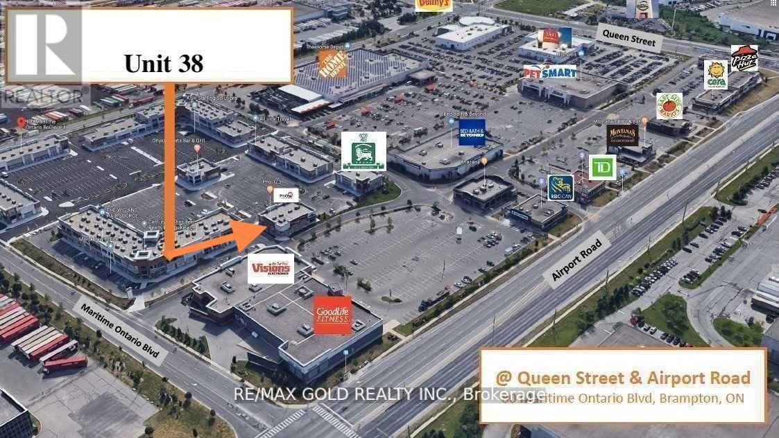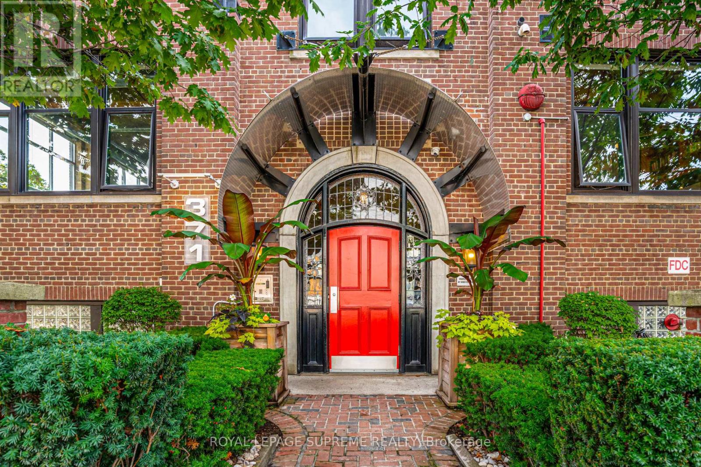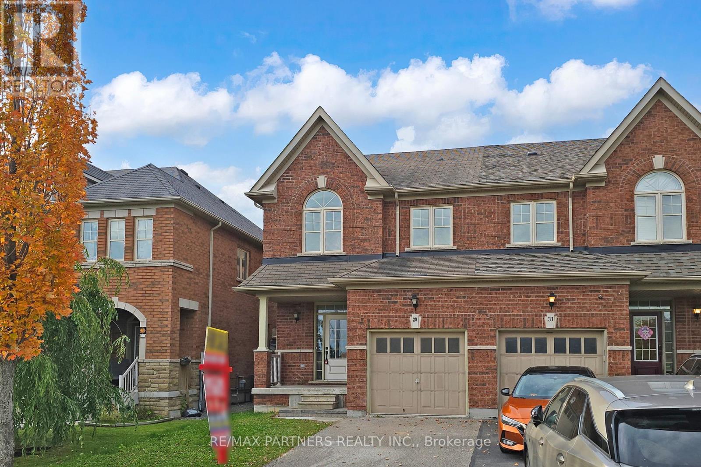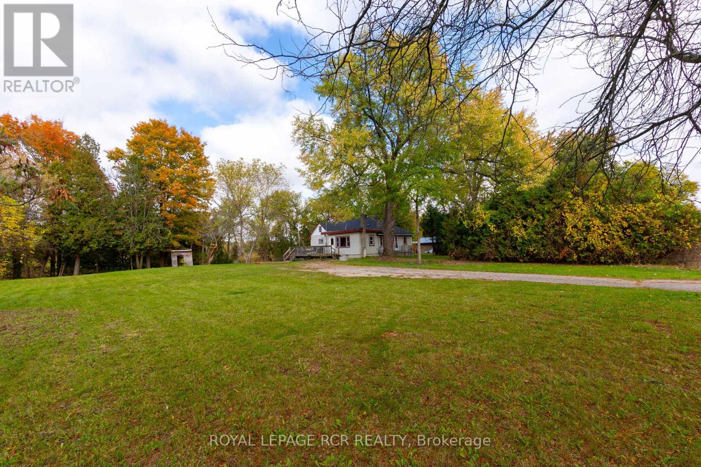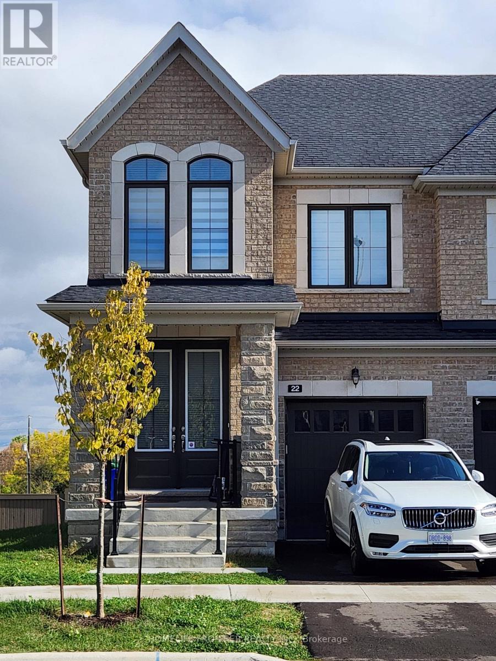1322 Roseberry Crescent
Oakville, Ontario
Elegant 4-Bed, 4-Bath Home in Sought-After Glen Abbey! Nestled on a quiet family-friendly crescent with over 4,200 sq.ft. of finished living space, this residence offers a perfect blend of comfort and style. Stunning curb appeal with mature trees and professional landscaping leads to a private backyard oasis featuring a heated saltwater pool, pergola, BBQ line, and lush greenery ideal for summer living. The main floor and 2nd are hardwood flooring, pot lights, and French doors opening to formal living and dining rooms filled with natural light. The renovated kitchen is a chefs delight with quartz counters, subway tile backsplash, painted cabinetry, stainless steel appliances, breakfast bar, and a bright eat-in area with walkout to the deck. The inviting family room highlights a wood-burning fireplace, custom built-ins, and direct access to the backyard retreat. Upstairs, the spacious primary suite offers a walk-in closet and a 4-pc ensuite. The finished lower level includes a wet bar, 2-pc bath, games area, and recreation room. Conveniently close to top-rated schools, new hospital, highways, GO Transit, and scenic trails. (id:60365)
32 Alpine Way
Oro-Medonte, Ontario
Live where others vacation in beautiful Horseshoe Valley, a four-season playground surrounded by nature, trails, and resort amenities. This custom-built bungalow is designed for those who crave space, style, and an unbeatable lifestyle. Step inside and feel the impact of soaring 12-ft ceilings in both the foyer and living room, offering a true sense of grandeur. Anchoring the space is a 12-ft stone fireplace, the perfect spot to cozy up after a day on the slopes. The open-concept layout flow seamlessly into a chef-inspired kitchen featuring quartz counter tops, custom cabinetry and a spacious island perfect for entertaining.Off the main living area, step through patio doors to your covered outdoor patio with beautiful tongue-and-groove wood ceiling. Whether hosting summer BBQs or enjoying crisp fall mornings, this space is made for year-round enjoyment. The private backyard backs onto mature trees offering peace, privacy, and endless relaxation.For those who need room for toys, tools, and adventure gear, the massive 4-car deep garage with drive-thru rear door is a dream come true. Bring your ATVs, snowmobiles, bikes, boats there's space for it all.The real hidden gem is the unfinished basement with over9-ft ceilings and a separate entrance - a blank canvas ready to become your dream in-law suite, income-generating apartment, or next-level entertainment zone. With roughed-in plumbing already in place, the possibilities are endless. This home also features a spacious home office, large main level laundry room, and three generous bedrooms including a luxurious primary retreat with walk-in closet and ensuite bath.Just minutes from Horseshoe Resort, Vetta Nordic Spa, golf courses, trails, ski hills, and endless outdoor recreation this is more than a home; it's a lifestyle. Come experience the perfect balance of elegance, function, and fun! (id:60365)
634 Newlove Street
Innisfil, Ontario
Brand new and never lived in, this impressive 3,097 sq ft above-grade home, The Sawyer model, sits on a large 39.3 ft x 105 ft lot in Innisfils highly anticipated Lakehaven community, just steps from the beach. Designed for modern living, the main floor boasts 9 ft ceilings, a gourmet eat-in kitchen with quartz countertops, a walk-in pantry, and a generous island overlooking the open-concept great room with a cozy gas fireplace. A separate dining area is perfect for entertaining, while a versatile main floor room can serve as a home office, playroom, or whatever suits your lifestyle. Upstairs, 9 ft ceilings continue with four spacious bedrooms and three full bathrooms. The primary suite is a true retreat featuring double walk-in closets and a private spa-like ensuite with quartz finishes. One additional bedroom enjoys a semi-ensuite bathroom, while two others are connected by a convenient Jack and Jill. All bedrooms are enhanced with walk-in closets, offering incredible storage throughout. An upper-level laundry room adds everyday convenience. The deep backyard is full of potential for outdoor living, and you're just moments from Lake Simcoe's beaches, parks, and trails. This is a rare opportunity to own a brand new, never lived in home in one of Innisfils most exciting new communities. (id:60365)
626 Newlove Street
Innisfil, Ontario
Brand new and never lived in, this impressive 2,601 sq ft above-grade home, The Mabel model, is located on a large 39.3 ft x 105 ft lot in Innisfil's highly anticipated Lakehaven community, just steps from the beach. Thoughtfully upgraded with an additional washroom upstairs, this home offers an ideal layout for families, featuring 9 ft ceilings on both levels and a spacious open-concept main floor. The gourmet eat-in kitchen showcases quartz countertops, a walk-in pantry, and a generous island overlooking the great room with a cozy gas fireplace, plus a separate dining area for formal gatherings.Upstairs, you'll find four generous bedrooms, with three of them enjoying private or semi-private ensuites: two bedrooms each have their own ensuite, while another features a semi-ensuite shared with the hallway. The luxurious primary suite includes a large walk-incloset and a spa-like ensuite with quartz finishes. For convenience, the upper level alsofeatures a full laundry room.The deep backyard offers endless possibilities for outdoor living, and you'll love beingmoments away from Lake Simcoe's beaches, parks, and trails. Don't miss this opportunity to owna brand-new, never lived in home in one of Innisfil's most exciting new communities. (Taxes arecurrently based on land value only and will be reassessed at a later date.) (id:60365)
70 Cannery Drive
Niagara-On-The-Lake, Ontario
A Bright, Spacious Semi Detached Home Offering The Unique Option Of 2 Master Bedrooms With Ensuites On Main & Upper Floors. Ideally Located Near Vineyards, Golf Course & Minutes Away From Niagara Falls & Canada & USA Borders. Close To Schools, Community College & University, It is Ideal For Growing Families As Well As Elderly. Fully Laminated Flooring In Contemporary Colour, Modern Finishes, Cold Celler & Convenient Access To The Garage From Inside The house, Makes It A Great Choice As A Forever Home. the pictures and virtual tour used are of the staged house from previous listing of the same property and is now vacant but will be freshly painted by the seller before the closing.A Bright, Spacious Semi Detached Home Offering The Option Of 2 Master Bedrooms With Ensuites On Main & Upper Floors. Ideally Located Near Vineyards, Golf Course & Minutes Away From Niagara Falls & Canada & USA Borders. Close To Schools, Community College & University, It is Ideal For Growing Families As Well As Elderly. Fully Laminated Flooring In Contemporary Colour, Modern Finishes, Cold Celler 7 Convenient Access To The Garage From Inside The house, Makes It A Great Choice As A Forever Home. (id:60365)
3510 - 2212 Lakeshore Boulevard W
Toronto, Ontario
Scenic Lakeview 1 Bedroom + Den Condo | Parking & Locker Included Experience luxury living, perfectly situated at a higher elevation. Featuring 9 ft ceilings, upgraded engineered hardwood flooring, and smooth finishes throughout, this home blends style and comfort effortlessly. The modern kitchen showcases extended-height designer cabinetry, a custom wraparound glass tile backsplash, and top-of-the-line full-size appliances. Enjoy the convenience of in-suite laundry, one underground parking space, and a locker. Located in a prestigious neighbourhood surrounded by upscale amenities and natural beauty available for immediate occupancy. (id:60365)
312 - 1040 The Queensway
Toronto, Ontario
Stylish & Bright 676 Sqft South-Facing 1+1 Bedroom Condo At 1040 The Queensway! Known For Its Quality Construction & Boutique Feel, This Well-Maintained Building Offers A Prime Location In Toronto's Desirable Islington City Centre. Enjoy A Functional Open-Concept Layout With Living, Dining & Kitchen Seamlessly Combined - Perfect For Relaxing Or Entertaining. Modern Kitchen Features Stainless Steel Appliances, Breakfast Bar, Tile Backsplash & Ample Storage. Laminate Flooring Throughout Adds A Contemporary Touch. Primary Bedroom Boasts A Large Closet & Sliding Door Walkout To A Sun-Filled Balcony With Dual Access From The Living Area. Spacious Den Is Ideal For A Home Office Or Guest Space. Includes 1 Parking & 1 Locker. Excellent Building Amenities Including Gym, Party Room, Indoor Pool, Sauna & Visitor Parking. Perfect For First-Time Buyers, Young Professionals Or Investors Seeking A Turnkey Condo In A Well-Managed Building. Steps To TTC , Sherway Gardens, Cineplex, Shops, Cafes, Restaurants & Easy Access To Gardiner, QEW & Hwy 427. Minutes To Downtown Toronto & The Scenic Etobicoke Waterfront. (id:60365)
38 - 60 Maritime Ontario Boulevard
Brampton, Ontario
Excellent Opportunity For Professionally Finished Main Floor Unit Setup A Physio And Wellness Clinic, Located at Airport Rd and Queen St, Previously was Used as Physio and Wellness clinic, Open Reception Area with Multiple Rooms, Waiting Area , Suitable For Any Professional Offices! Unit Is Backing Toward The Airport Rd and Goodlife Fitness, Great Exposure, Very Busy Plaza With Ample Parking! (id:60365)
10 - 371 Wallace Avenue
Toronto, Ontario
Exposed brick, soaring ceilings, and an open-concept design set the tone in this one bedroom, one bathroom hard loft at the boutique Wallace Station Lofts. A lofted bedroom, original hardwood floors, rolling library ladder, copper backsplash, and new quartz countertops strike the perfect balance of raw industrial character and modern style. Step outside and the Junction Triangle comes alive: cafes, eateries, and indie shops at every turn. With the Toronto Railpath at your door, seamless access to the UP Express, GO Transit, or the subway makes downtown (or even the airport) just minutes away. With surface parking and a locker included, this is urban living at its most vibrant and effortless. (id:60365)
29 Robert Osprey Drive
Markham, Ontario
Premium Lot Facing the Park! Stunning and beautifully 4-Bedroom*Semi-detached 2-storey home in the highly sought-after Cathedraltown community*Featuring a Premium Park-Facing lot* Circular staircase with iron pickets*Direct access from the garage*The main floor 9-ft ceilings*An open-concept layout filled with Natural Light, and a cozy gas fireplace in the living room* Enjoy entertaining in the Modern kitchen with a breakfast area and walkout to the sun-filled backyard. The Master bedroom with a luxurious retreat with a coffered ceiling, walk-in closet, and 5-piece ensuite* Located in a top-ranked school zone, close to Hwy 404, shopping plazas, Canadian Tire, banks, restaurants, and elementary schools. This elegant and spacious home combines style, comfort, and convenience in one of the most desirable neighborhoods.Richmond Green Secondary School, Nokiidaa Public School (id:60365)
612 Victoria Street E
New Tecumseth, Ontario
An exceptional investment opportunity in Alliston! This picturesque 1.085 Ac property with 184 Ft Frontage on Victoria Street East (Hwy 89) offers endless potential for those seeking a peaceful retreat close to town. Backing on to the Boyne River, the property features a 3-bedroom bungalow. Inside, you'll find a sun-filled sunroom, a combined living and dining room, a bright kitchen with breakfast nook, and an unfinished basement. This property offers potential to be divided into 4 residential building lots, and is zoned urban residential. The spacious yard presents the perfect canvas to create your own private get away. Ideally located near schools, shopping, and everyday amenities, and just minutes to historic downtown Alliston. Enjoy nearby attractions such as the Alliston Potato Festival, Earl Rowe Provincial Park, and the Banting Homestead Heritage Park. Property under the jurisdiction of NVCA. See attachments for more information. (id:60365)
22 Hercules Club Drive
Richmond Hill, Ontario
Welcome To 2 Story Traditional Townhouse At Oakridge Meadows. Just 2 Years Newer & One Of Large End Unit W/ Ravin Premium Lot W/ Walk Out Basement. 9' Smooth Ceiling On Main. Hardwood Fl Throughout. Modern Open Concept Kitchen With Large Upgraded Island. Quartz Counters & S/S Appliances. Overlooks Pond From Living & Kitchen. Office Or Study Area On Main. 3 Spacious, Functional & Bright Bedrooms, 5 Pcs Ensuite & Large W/I Closet In Primary Bedroom. Spacious Laundry Rm On 2nd Fl. Minutes To Gormley Go Station, Hwy 404, Lake Wilcox Park, Community Centre, Costco & Shopping Plaza. A Community Surrounded By A Wealth Of Natural Beauty, Oakridge Trails & Outdoor Activities. (id:60365)

