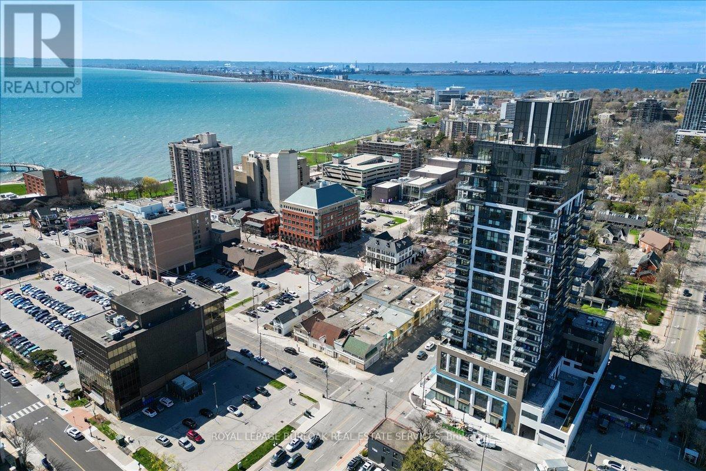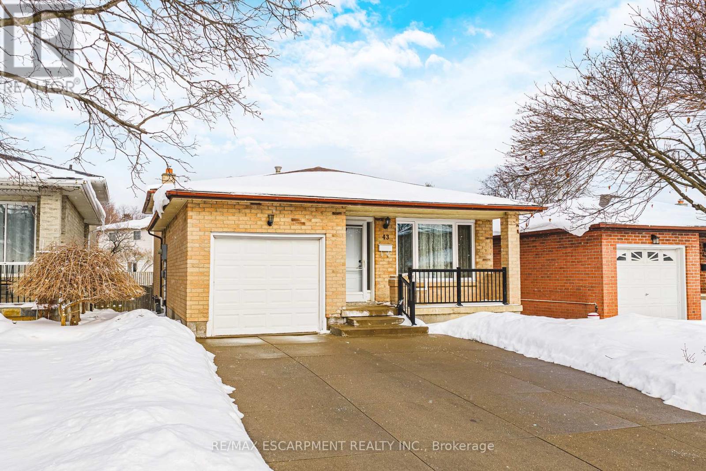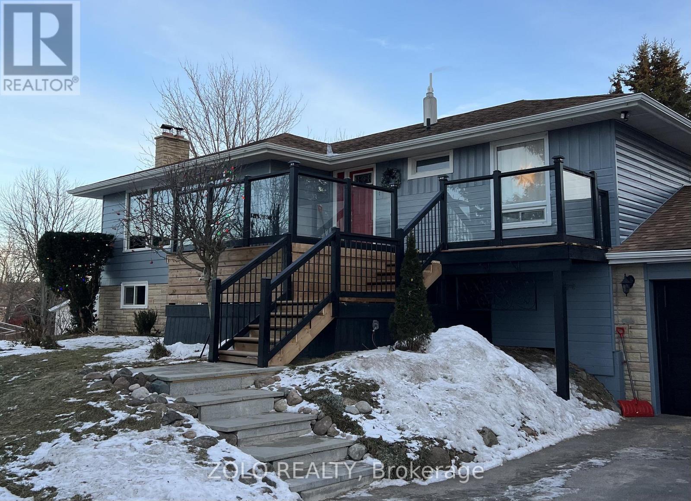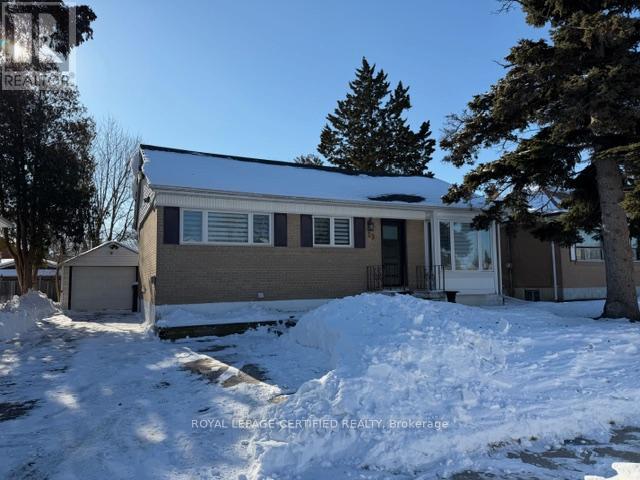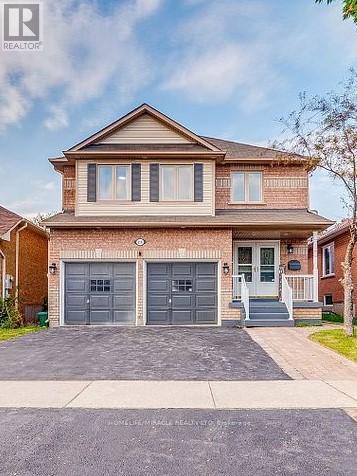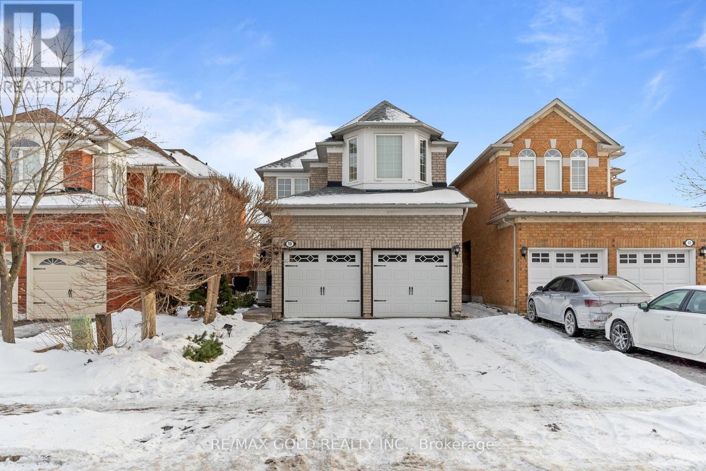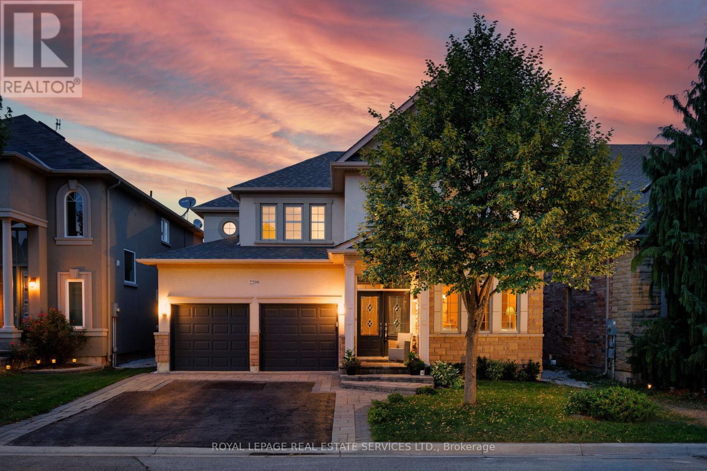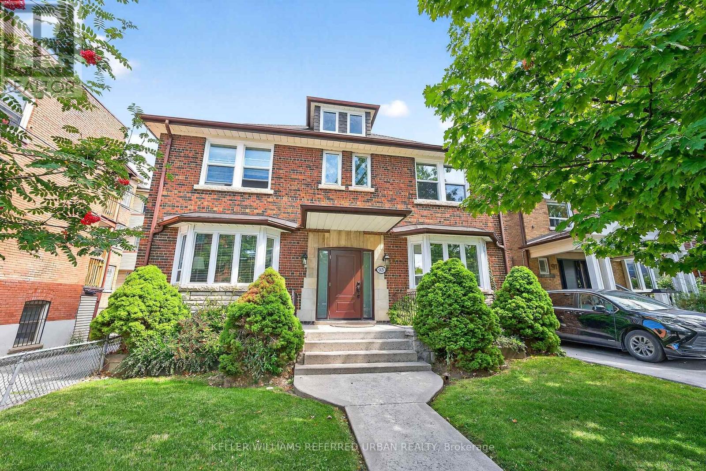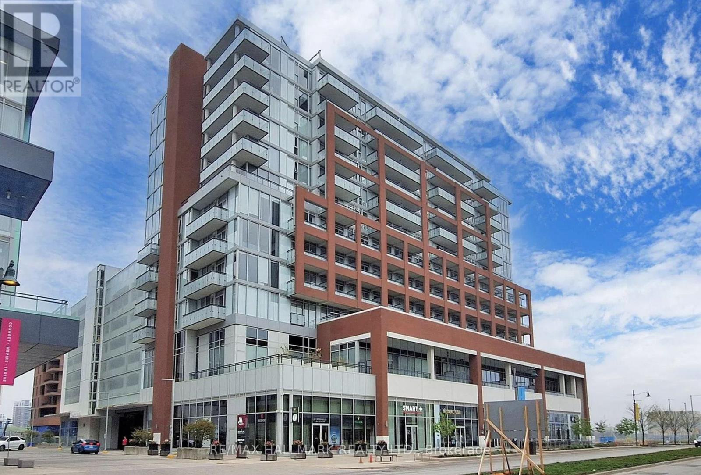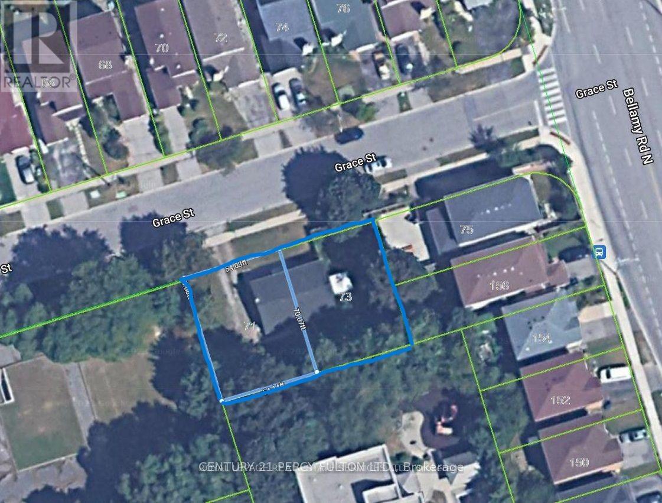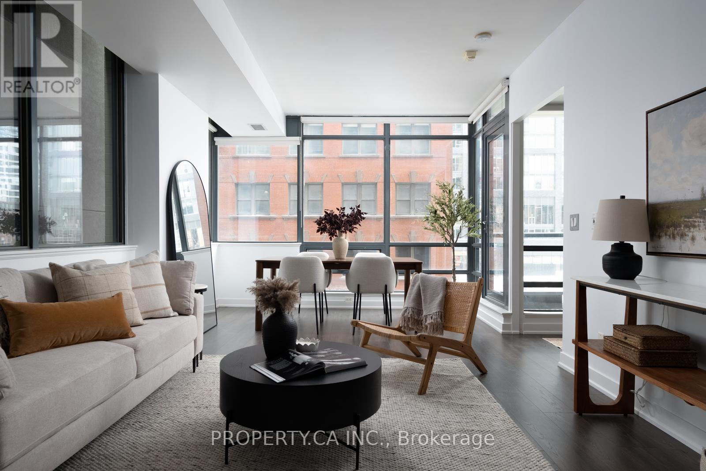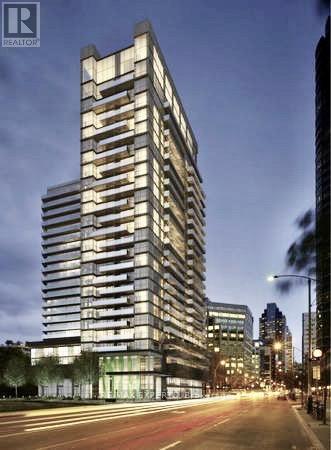1201 - 2007 James Street
Burlington, Ontario
Experience unparalleled lakeside luxury in the heart of downtown Burlington in this newer luxury condominium, where thousands have been spent in upgrades. Perched on the 12th floor, this quiet, well-situated, pet-free unit is conveniently located closer to the elevators and stairwell, and offers one of the building's most coveted quietest layouts. Upon entering, it welcomes you through a private entrance hallway and then opens up into a sleek designer kitchen with stone countertops and a warm, multifunctional island that doubles as a dining table, all seamlessly flowing into an open-concept living space framed by floor-to-ceiling windows and doors. What makes this unit special is each bedroom thoughtfully positioned on opposite sides of the unit, each with its own bathroom for maximum convenience and privacy. This units offers a full walk-in laundry room, making even laundry day an effortless task. From the living room, entertain or peacefully enjoy your huge balcony with gas BBQ hookup and unobstructive views overlooking the twinkling night city lights illuminating Burlington's vibrant core. Indulge in resort-style amenities including a 24-hour secure concierge, a stunning indoor pool, yoga studio, fully equipped fitness centre, private dining room and upscale lounge, and a breathtaking rooftop terrace with panoramic city-to-lake views and outdoor entertaining spaces. All this - just steps from Burlington's waterfront, boutique shopping, acclaimed dining, Spencer Smith Park, and lively festivals. A rare opportunity to own the city's finest address - sophisticated, elevated, and effortlessly chic. Freshly painted, Photos and Furnishings are authentic, Not AI generated. Staged with brand new furniture, which can also be purchased. Ready to move into and enjoy! (id:60365)
43 Everest Street
Hamilton, Ontario
43 Everest Drive, a well-cared-for 4-level backsplit that reflects true pride of ownership. This solid, thoughtfully maintained home offers versatile living space across multiple levels-ideal for growing families, downsizers seeking flexibility, or buyers looking for a move-in-ready option. Key mechanical and exterior updates provide peace of mind, including roof shingles and front door (2018), windows (2019), double concrete driveway and sidewalk (2014), new furnace and central air (2025), and hot water heater (2024). The kitchen was freshly painted in 2026, giving the space a bright, refreshed feel. Set on a quiet, established street in Hamilton, this home combines functional design, strong bones, and smart updates-making it an excellent long-term investment and a place you'll be proud to call home. (id:60365)
143 Grandview Street
Alnwick/haldimand, Ontario
Enjoy pastoral living in an extensively renovated and upgraded home set in the Rice Lake community (see attached upgrades list). See Virtual Tour for 3D walkthrough and read the description: MAIN LEVEL: Three bedrooms and a full bathroom, anchored by an impressive living room featuring a wood-burning fireplace and expansive panoramic windows with stunning views of Rice Lake and the surrounding landscape. Contemporary eat-in kitchen with direct walk-out to the deck, offering scenic views of forests and rolling hills. Front deck with lake views. LOWER LEVEL: Finished at-grade lower level with a separate exterior entrance to the terrace and backyard, providing excellent flexibility for extended family or work-from-home use. Includes a kitchen, laundry area, recreation room with fireplace, bedroom, bathroom, relaxation room, sauna, and direct access to a thermo-insulated garage/workshop.OUTDOOR: Set on approximately 1 acre of lush green space with picturesque pastoral views. Spacious backyard surrounded by mature trees, ideal for outdoor enjoyment, featuring a terrace, BBQ area, in-ground fire pit, storage building, tool shed, and firewood storage. Ample parking at the front on a newly paved asphalt driveway. LAKE ACCESS: Enjoy Rice Lake with approximately 12 ft of waterfront access and a newer dock structure, ideal for boating, fishing, and seasonal lake activities (buyer to verify all uses, licensing, and permits). (id:60365)
15 Glendale Avenue
Brampton, Ontario
Neatly Tucked Away On A Mature Lot In Central Brampton. This Super Sharp 3 Bedroom Upper Floor Unit Offers An Open Concept Layout With Modern Touches That Sure To Impress. Stone Walkway Leads Up To The Updated Entry Door Where You'll Be Greeted By The Statley "GreatRm" With Gleaming Hardwood Floors, Bright Bay Window And Cozy Gas Fireplace. The White Euro Kitchen Has Ceramic Floors, White Cabinets, Matching Quartz. Counters & S/S Appliances. There Are 3 Nicely Appointed Bedrooms. Serviced By A Sparkling Clean 4 Piece Bath And Don't Miss The Tuck Away Laundry Room Too. There Is An Option Of 2 Car Parking Along With The Exclusive Use Of The Garage. Looking For A Triple A Tenant To Accompany The Long Time Professional Lower Tenant. Plz Note That The Upper Floor Tenant Is Responsible For 60% Of The Utilities Including: Gas, Water, Heater. Tenants To Set Up Cable / Phone / Internet At Own Expense. (id:60365)
118 Mowat Crescent
Halton Hills, Ontario
This Bright 4 Bedrooms + 3 baths elegant home won't disappoint! Welcome to this perfect family home in serene Georgetown. Located in a family-friendly neighbourhood with parks, schools, and shopping options nearby! Upgraded Kitchen with Quartz Countertop & Stainless Steel Appliances. Main Floor Features a Great Layout with Spacious Living & Dining Rooms. Upstairs has a large primary room with a 4Pc Ensuite & Walk-in Closets. The Basement Offers a Large Rec Room & Plenty of Storage! Backyard Is a Dream, The Extra-Deep Lot Has a Pool-Sized Yard That Is Pretty, Peaceful & Private! The large deck is a perfect place to entertain your guests or relax with the family. Easy Access To Trafalgar Rd And Then Just 12 Mins To The 401. Don't Miss Out OnThis Opportunity! ( Pictures are assembled virtually. (id:60365)
10 Narrow Valley Crescent
Brampton, Ontario
Welcome to 10 Narrow Valley Cres, Brampton. This Detached Two Car Garage Home Features Separate Living & Family Rooms on Main Floor With White Kitchen & Quartz Counter Tops, S/S Appliances. Upstairs You Get 3 Huge Bedrooms with 2 Full Bath. 6 Car Parkings Total. Basement Features Full Bath & Huge Living Area For Entertainment. Huge backyard with Laundry on Main Floor, Pot Lights Thru Whole House. Walking Distance to All Amenities, Hospital, Schools, Grocery Stores. Must See House. (id:60365)
2299 Millstone Drive
Oakville, Ontario
Live in the heart of Westmount, one of Oakville's most desirable family neighbourhoods, known for its parks, scenic trails & top-ranked schools. Just a 2-minute drive from Oakville Trafalgar Memorial Hospital & quick highway access for commuters. This executive 4+1-bedroom, 3.5-bathroom residence offers refined living space, plus a professionally finished basement, offers sophistication & style. Step outside to a private backyard oasis featuring a newly renovated saltwater pool surrounded by stamped concrete (2025)-ideal for summer entertaining & family enjoyment. Inside, a thoughtfully designed floor plan blends timeless elegance with modern upgrades, including refinished hardwood floors on the main level (2025), new wide-plank hardwood flooring upstairs (2026), an upgraded hardwood staircase (2025), & 9-foot main-floor ceilings. The sunken living room & formal dining room with coffered ceiling provide inviting spaces for hosting, while the custom eat-in kitchen impresses with maple cabinetry, quartz countertops, under-cabinet lighting, stainless steel appliances, a large island with breakfast bar, & a walkout to the backyard retreat.The main level is completed by a spacious family room with a gas fireplace, powder room, renovated laundry room, & inside entry to the attached double garage. Upstairs, enjoy an office nook, 4 generous bedrooms with new hardwood floors (2026), & 2 full bathrooms (updated 2026), including the primary suite with pool views & a spa-inspired 5-piece ensuite featuring a soaker tub & glass shower. The finished lower level adds exceptional versatility with a large recreation room, games area, fifth bedroom, & a full 3-piece bathroom-ideal for guests or teens. Move-in ready with major improvements including A/C and roof (2022)-a rare Westmount opportunity with a pool, finished basement, and premium school catchment. (id:60365)
93 Northcliffe Boulevard
Toronto, Ontario
Gorgeous 100+ year old purpose built 4-unit multiplex in the heart of the prestigious Regal Heights Neighbourhood in Corso Italia. Offering over 4,000 sqft of living space plus a 2,000+ sqft basement. Each of the four spacious units ranges between 1,000-1,200 sqft and features 2 bedrooms, with every tenant enjoying access to approximately 500 sqft of basement space. Meticulously maintained by a private owner with true pride of ownership, this property has seen recent upgrades including a new roof, new windows, and an updated breaker electrical panel. Perfectly situated in vibrant Regal Heights, steps to all that St. Clair Ave W has to offer! Shops, restaurants, TTC transit (street car stop right across the street), and community amenities, this is a rare opportunity to own a turnkey, income-generating multiplex in one of Torontos most desirable and culturally rich neighbourhoods. (id:60365)
1204 - 180 Enterprise Boulevard
Markham, Ontario
Executive 1-bedroom, 1-bathroom penthouse condo offering luxury living in the heart of Downtown Markham. This open-concept unit features soaring 10-ft ceilings and includes P1 parking. Thoughtfully designed with hardwood flooring, quartz countertops, and a modern kitchen equipped with integrated appliances, built-in oven, and a versatile movable kitchen island. Floor-to-ceiling windows fill the space with natural light, while the private balcony offers views of surrounding restaurants, shops, and businesses-ideal for outdoor enjoyment. As part of the Signature Collection Residences, residents enjoy access to Marriott Hotel amenities, including a fitness centre, indoor pool, hot tub, meeting spaces, and on-site dining options such as Ruth's Chris Steak House and the acclaimed Draco Restaurant. Steps to boutique shops, fine dining, Cineplex VIP, YMCA, York University, the Carousel, and skating rink. Conveniently located near VIVA Transit, Unionville GO Station, and with easy access to Highways 7, 407, and 404. An excellent opportunity to enjoy upscale living in a highly sought-after Downtown Markham location. (id:60365)
71-73 Grace Street
Toronto, Ontario
GREAT OPPORTUNITY TO BUILD! 108 FEET FRONTAGE. TWO CITY-APPROVED LOTS. EACH LOT HAS 54 FEET FRONTAGE. Beautiful detached brick home with 3 bedrooms, 2 baths, and separate entrance to basement. Walking distance to GO Transit, TTC & shopping. Architectural drawings ready - perfect for your dream project in a prime location! (id:60365)
416 - 438 King Street W
Toronto, Ontario
Welcome to Suite U416 at The Hudson! 438 King St W, is an exceptional opportunity in the heart of Prime King West, offering nearly 900 sq ft of intelligently designed living space with absolutely no wasted space. This bright, south-facing 2-bedroom, 2-bathroom suite features a fantastic layout with split bedrooms, and south facing views overlooking the iconic intersection of King and Spadina. Open concept kitchen, living and dining, perfect for entertaining. Enjoy dining over King Street every night! Complete with parking and a locker, this suite delivers incredible value in one of Toronto's most sought after neighbourhoods. The Hudson is a well-managed, sought-after building with 24-hour concierge service and fantastic amenities, offering true comfort and convenience. Just steps to transit, world-class dining, nightlife, shopping, and everything downtown has to offer, this is effortless urban living in one of the city's most desirable locations. (id:60365)
2511 - 57 St Joseph Street
Toronto, Ontario
Welcome to 1000 Bay by Cresford, a beautifully designed junior studio with den located in theheart of downtown Toronto @ Bay & Wellesley, just steps to the University of Toronto, QueensPark, Yorkville, Bloor Street shopping, and the subway. This spacious 408 sq ft unit features 9ft ceilings, floor-to-ceiling windows with east-facing unobstructed views, a 58 sq ft balcony,laminate flooring throughout, a designer kitchen with stainless steel European appliances,Caesarstone countertops and backsplash, and a modern bathroom with marble vanity. The den canbe used as a bedroom, making this a versatile space perfect for students or professionals.Enjoy state-of-the-art amenities including a rooftop outdoor pool, lounge and dining area withfireplace and BBQs, fitness centre, media/billiards/games room, and 24-hour concierge. Shows10+++ and move-in ready! ***Short Term Rental Can Be Considered*** (id:60365)

