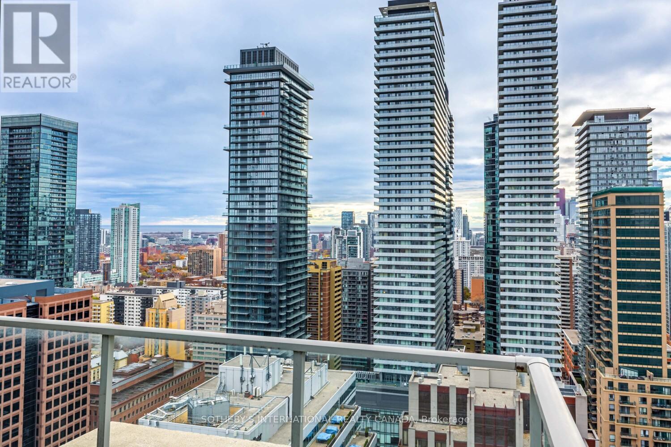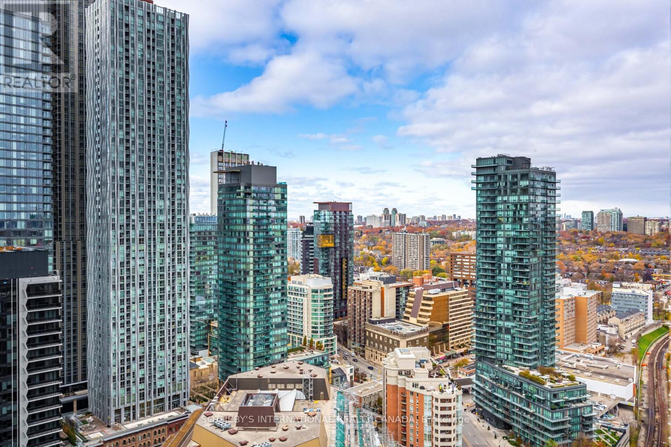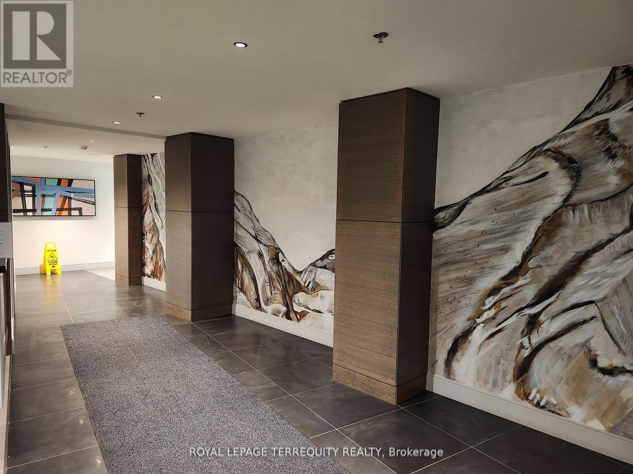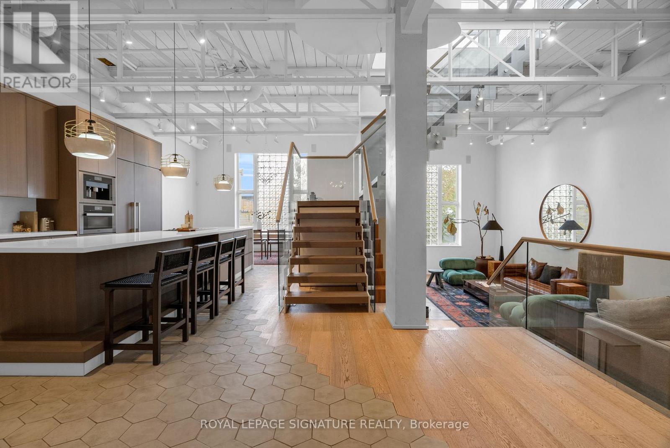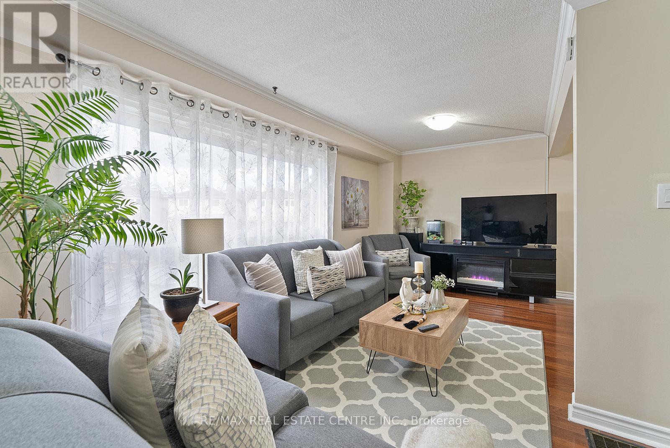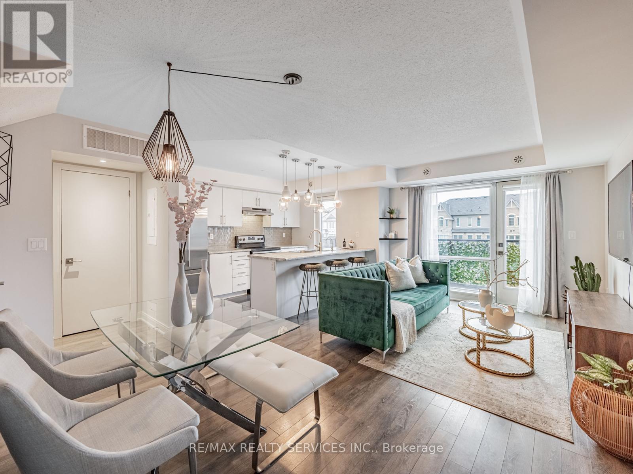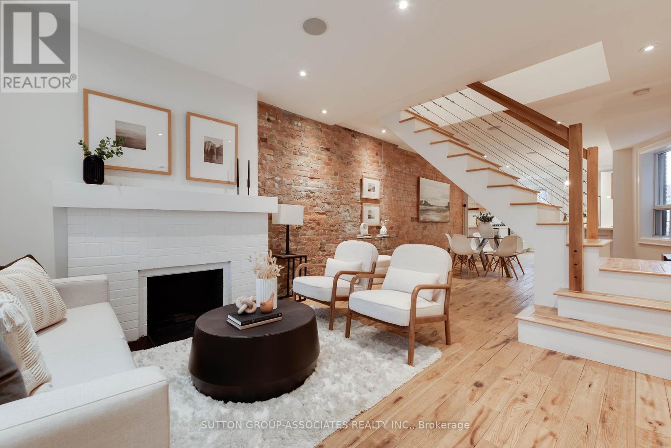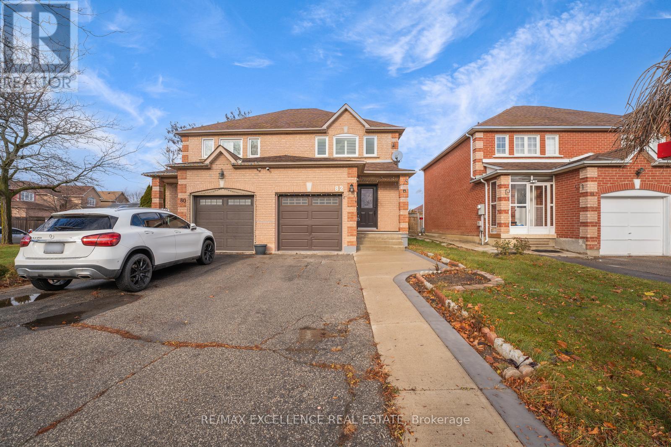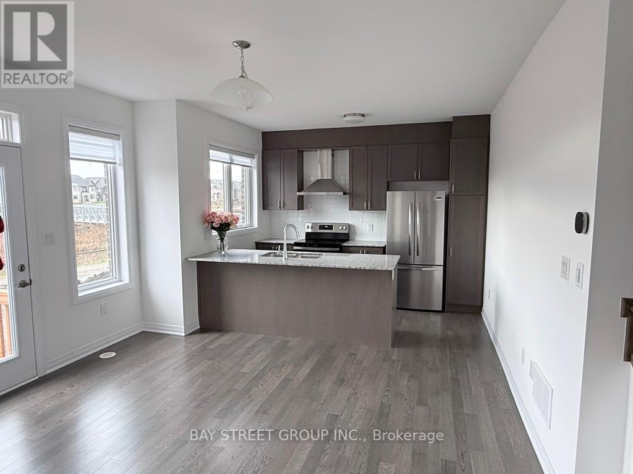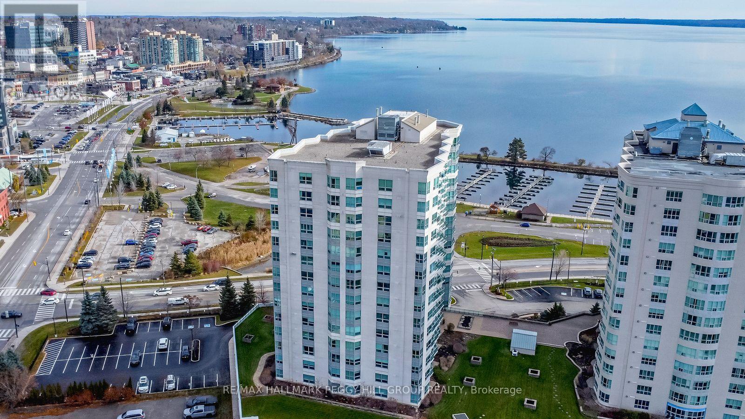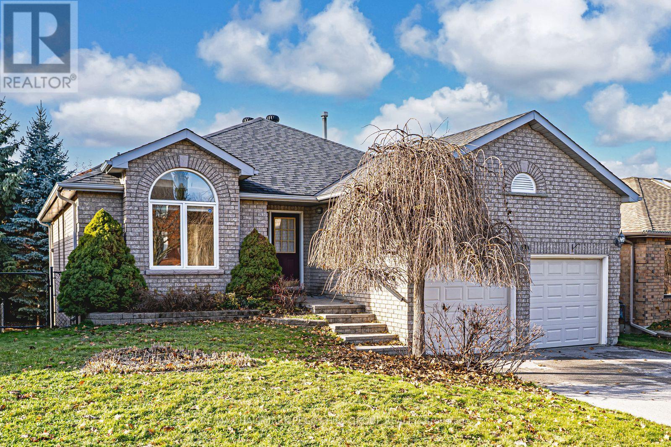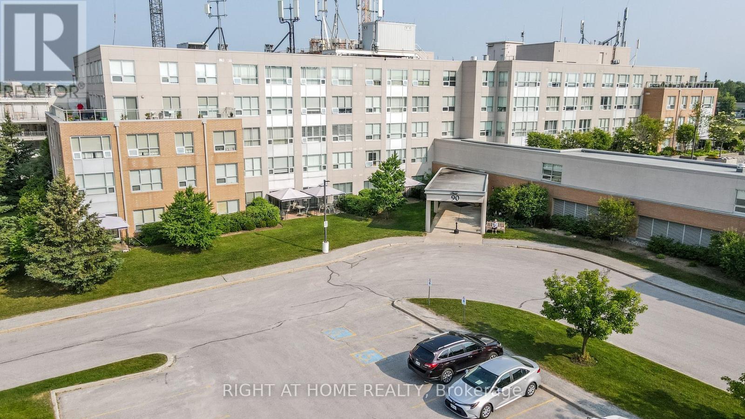3810 - 8 Park Road
Toronto, Ontario
Rare and versatile ownership opportunity at The Residences of 8 Park Road, positioned on the penthouse level and set high above the dynamic Bloor Street East and Yonge Street corridor. Penthouse 3810, originally a corner 2 bedroom/2 bathroom plan, offers approximately 1133 sq. ft. with a desirable south exposure overlooking the downtown skyline. The layout includes a spacious living and dining area with balcony walkout, a primary bedroom with a walk-in closet double closets and four piece ensuite, a second bedroom with its own 3-piece bath and balcony access, ensuite laundry, and the convenience of one parking space and two lockers. Adjoining through an interior doorway is Penthouse 3811, an approximately 800 square foot one bedroom plus den, finished with hardwood floors and bright west facing views and additional parking space and two lockers. Each suite maintains its own entrance and fully contained kitchen, offering exceptional flexibility for multi generational living, an independent work or guest suite, or a combined residence approaching nearly 2000 square feet of interior space. The interior doorway may be easily sealed and walled for complete separation if preferred. Ownership is further elevated by the building's standout amenities. Residents enjoy an exclusive sky lobby, media room, concierge service, and a remarkable 12,000 square foot rooftop terrace on the fifteenth floor, beautifully landscaped with lounge areas and BBQ stations-an ideal retreat for entertaining or unwinding beneath the evening sky. Maintenance fees include heat, hydro, water, central air conditioning, parking, building insurance, and common elements for added convenience. Set within the Yonge and Bloor neighbourhood, this address offers unmatched connectivity to boutique shopping, cultural venues, rapid transit, and the bustle of Toronto's premier urban crossroads. A distinctive offering with tremendous potential in one of the city's most connected locations. (id:60365)
3811 - 8 Park Road
Toronto, Ontario
Rare and versatile ownership opportunity at The Residences of 8 Park Road, positioned on the penthouse level and set high above the dynamic Bloor Street East & Yonge Street corridor. Suite 3811, an approximately 800 sq. ft. one bedroom plus den, enjoys bright west facing exposure and two walkouts to an open balcony. The interior features hardwood-style flooring, a spacious living and dining area with access to the balcony, an efficient kitchen, a primary bedroom with a double closet, a 4-pc bath, a den with balcony access, ensuite laundry, and the convenience of parking and two lockers. Adjoining through an interior doorway is Suite 3810, originally a 2 bedroom/2 bath plan offering approximately 1133 sq.ft. with sweeping south views over the downtown skyline. Its layout includes a generous living and dining area with balcony walkout, a primary bedroom with a walk-in closet and 4-pc ensuite, a second bedroom with a 3-pc bath and its own balcony access, ensuite laundry, parking and two lockers. Each suite retains its own entrance and fully contained kitchen, offering exceptional flexibility for multi generational living, an independent work or guest suite, or a combined residence approaching nearly 2000 square feet of interior space. The interior doorway may be easily sealed and walled for complete separation if preferred. Ownership is further elevated by the building's standout amenities. Residents enjoy an exclusive sky lobby, media room, concierge service, and a remarkable 12,000 sq. ft. rooftop terrace on the 15th floor, beautifully landscaped with lounge areas and BBQ stations. Maintenance fees include heat, hydro, water, central air conditioning, parking, building insurance, and common elements for added convenience. This residence offers unmatched connectivity to boutique shopping, cultural venues, rapid transit, and the bustle of Toronto's premier urban crossroads. A distinctive offering with tremendous potential in one of the city's most connected locations. (id:60365)
710 - 90 Glen Everest Road
Toronto, Ontario
Beautiful and well maintained building in a great location! This bright 1+Den unit offers an open-concept layout with 9 ft ceilings and modern laminate flooring throughout. Enjoy a spacious terrace with clear, unobstructed views of Lake Ontario. The contemporary kitchen includes ample cabinetry and stone countertops. Bus service is right at your doorstep, providing quick access to Warden and Kennedy subway stations. You'll be just steps from grocery stores, restaurants, cafés, and places of worship, and only minutes to Scarborough Heights Park, Scarborough Town Centre, and the Scarborough Bluffs. (id:60365)
209 - 676 Richmond Street W
Toronto, Ontario
Experience authentic loft living with all the modern comforts you desire. This luminous two-story haven features soaring 20-foot ceilings, exposed ductwork, striking skylights, and a bespoke staircase that makes a bold architectural statement. Originally converted into just 19 unique lofts in 1996 by acclaimed architect Bob Mitchell, the building has been thoughtfully renovated with custom finishes throughout. Step into a sunken living room accompanied by a cozy fireplace perfect for relaxing. Just off the living area, a stunning open-concept den perfect for an office with amazing built-ins. The home boasts a massive primary bedroom with a spa-like ensuite that opens directly onto a private balcony, your own serene escape in the city. With three spa like bathrooms included in the unit, comfort and convenience are never compromised. An expansive eat-in kitchen and generous size dining area make hosting effortless, while the included parking spot and furnished interiors add ultimate ease to everyday living. Tucked between King West and Queen West, this rare gem captures the essence of New York loft living right in the heart of Toronto. (id:60365)
20 Ashton Crescent
Brampton, Ontario
3+1 Bedroom townhouse, fully updated and move-in ready, offering a bright and spacious layout with modern finishes throughout. Highlights include a stunning 2023 kitchen, updated main and powder bathrooms (2022), new electrical panel and windows (2023), AC (2021), owned furnace and tankless water heater (2024), upgraded stairs (2025), and a beautiful backyard gazebo (2025). Enjoy a finished walk-out basement, inside access to the garage, and rare 3-car parking (2 on driveway + 1 in garage). Situated in a highly desirable, family-friendly complex, just steps to schools, parks, recreation centres, shopping plazas, and transit, with quick access to Highway 410, Trinity Common, and Bramalea City Centre. A perfect combination of style, convenience, and comfort (id:60365)
60 - 100 Dufay Road
Brampton, Ontario
This stunning 2-bedroom, 2-bathroom home is filled with natural light and designed for a comfortable , contemporary lifestyle. Located in a highly desirable area, its within walking distance to the GO Station, Longo's, parks and top rated schools offering the perfect balance of convenience and community. The open-concept living and dining area flows seamlessly into a modern kitchen featuring stainless steel appliances, upgraded light fixtures, and a built in water filtration system. Enjoy breathtaking sunrise views while making breakfast and peaceful sunsets while cooking dinner. Both bedrooms are generously sized, with the primary en-suite. The second floor laundry adds convenience, while multiple closets provide ample storage throughout. This beautiful home is move in ready don't miss your chance to own it before the market heats up! (id:60365)
148 Boon Avenue
Toronto, Ontario
This stylish home offers character, modern comfort, and the added benefit of an in-law suite that can be rented to help make living here more affordable. The moment you step inside, a sexy, charming, exposed brick wall sets the tone for the home's inviting vibe. The main floor is open concept, with pot lights and ceiling speakers so you can enjoy your favorite music while unwinding. A spacious living and dining area flows into the modern kitchen, designed with both beauty and function in mind: Corian countertops, a peninsula breakfast bar, soft-close pot-sized drawers, a pantry with pull-outs, built-in garbage drawer, gas stove, wine fridge, and a deep sink. The oversized bathroom feels like a true luxury with heated floors, a floating double vanity, a glass-enclosed shower with a shampoo niche, and double mirrored medicine cabinets and laundry facilities incorporated. The primary bedroom offers a retreat-like feel with vaulted cathedral ceilings, double closets, built-in shelving, and a storage loft. The lower level includes a full kitchen, bedroom/rec room, 4-piece bath, and pot lights - ideal as a rental suite or guest space. In Corso Italia, a short stroll to St. Clair, you'll enjoy family-run restaurants, bustling cafés, gyms, yoga studios, and Earlscourt Park. This vibrant community makes everyday living effortless while your home remains a calming retreat at the end of the day. (id:60365)
82 Carrie Crescent
Brampton, Ontario
This HOME IS COMPLETELY UPDATED, Move-In Ready & Priced To Sell! Freshly Painted Through out. Nestled In a Family-Friendly Neighbourhood and Perfect for first-time buyers or growing families. This Home Feautures Spacious Layout. Spacious Living Room overlooking to backyard, Ceramic tiles in the kitchen, Large Master bedroom with spacious closet. Finished Basement with Family Room & 3Pcs-Bath. Big Backyard with Garden Beds and storage Shed. Enjoy Walking Distance to TOP-Rated Schools, Parks, and Trails, With Quick Access To Transit, Go Stations, Shopping, And Major Highways 407, 410 and 401! Close to all Aminities Like Chalo Freshco , No Frills, Sheridan College, Place of Worship and Many More. A true move-in ready home with modern finishes in a desirable Location. Recent Upgrades: 2nd Floor Bathroom (2025), Powder Room (2025), Basement Bathroom (2024), Main Floor Pot Lights (2024), Gas Stove (2024), Laundry (2024), Extended Driveway (2023) (id:60365)
3210 Crystal Drive
Oakville, Ontario
Stunning brand-new end-unit executive townhome backing onto ravine offering approx. 2,500-3,000 sq ft of luxury living in Oakville's sought-after community. Features chef's kitchen with quartz counters & oversized island, hardwood floors, open-concept layout, main-floor office & laundry. 3 bedrooms on second floor including primary with spa ensuite, private third-floor suite with loft, and finished basement with 5th bedroom and full bath. Extra windows, garage + double driveway. Close to schools, parks, shopping & highways. Professionally cleaned and move-in ready. Driveway & landscaping fully paid to builder and scheduled for completion under warranty; temporary driveway in place and usable. (id:60365)
1005 - 6 Toronto Street
Barrie, Ontario
1 BED + DEN CONDO WITH VIEWS OF KEMPENFELT BAY, UNDERGROUND PARKING, STORAGE LOCKER & PREMIUM BUILDING AMENITIES! Picture starting your mornings with the shimmer of Kempenfelt Bay just across the street and ending your evenings on a private balcony watching boats glide through the marina as the sky gently softens into warm sunset hues. This 1-bedroom plus den condo located at 6 Toronto Street #1005 places you in the heart of downtown Barrie, where café patios, boutique shopping, scenic waterfront trails, the sandy beach and beautifully connected biking and walking paths shape a lifestyle that feels both relaxed and alive. Set within the sought-after Waterview Condominiums, a sophisticated grand lobby and refreshed common areas create an impressive first impression, while premium amenities, including a pool, sauna, hot tub, exercise room, games room, library, guest suites, and visitor parking, elevate everyday living far beyond expectations. Natural light pours through the bright, open-concept layout, flowing effortlessly to the walkout balcony with sweeping views of the bay and marina that never lose their magic. The well-equipped kitchen shines with stainless steel appliances, tiled backsplash, tile flooring and a breakfast bar that invites slow mornings and lingering conversations. A calming primary bedroom with a walk-in closet offers a peaceful retreat, while the den transforms with ease into a home office or reading corner. In-suite laundry adds practicality, and an owned underground parking space with an exclusive storage locker completes a setting where waterfront scenery, downtown energy and refined living come together to create a #HomeToStay that feels impossible to forget and even harder to leave! (id:60365)
63 River Ridge Road
Barrie, Ontario
BEAUTIFULLY MAINTAINED BUNGALOW WITH OVER 2,600 SQ FT OF LIVING SPACE, A WALKOUT BASEMENT, & A CONNECTED INNISHORE LOCATION! Tucked away on a quiet, tree-lined Innishore street, this spacious all-brick bungalow invites you into a lifestyle of comfort, connection, and everyday ease. Picture mornings spent walking to nearby Wilkins Walk Trail, where a hidden beach offers a quiet escape, or afternoons at Painswick Park, complete with a playground and community pickleball courts. With over 2,660 sq ft of finished living space, this home offers room to grow, unwind, and make lasting memories. The 48 x 118 ft lot is a private haven - lush green space, mature trees, and a fully fenced backyard with a large deck set the stage for weekend barbecues and quiet evenings under the stars. The attached garage with convenient loft storage offers direct access to the home, where sunlight pours through oversized windows into a bright, open-concept layout, anchored by a sunken living room that adds a touch of character and warmth. The kitchen is designed for real life, with a centre island for casual meals, pantry storage, a sunny breakfast nook surrounded by windows, and seamless access to the deck for effortless indoor-outdoor flow. Two generous main floor bedrooms are paired with a beautifully appointed 4-piece bath, while the primary retreat features its own walk-in closet, private deck walkout, and a soothing ensuite with a deep soaker tub. Downstairs, the professionally finished walkout basement is full of opportunity, offering in-law or multi-generational potential with a gas fireplace in the rec room, a third bedroom, a large office, a bonus room, a full bathroom, and multiple walkouts to the backyard. With a warm, lovingly maintained interior ready for your personal touch, this #HomeToStay delivers not just space, but the kind of lifestyle you've been waiting for - where every day feels easy, connected, and a little more special! (id:60365)
317 - 90 Dean Avenue
Barrie, Ontario
The Terraces of Heritage Square is a Adult over 60+ building. These buildings have lots to offer, Party rooms, library, computer room and a second level roof top gardens. Ground floor lockers and parking. |These buildings were built with wider hallways with hand rails and all wheel chair accessible to assist in those later years of life. It is independent living with all the amenities you will need. Walking distance to the library, restaurants and shopping. Barrie transit stops right out front of the building for easy transportation. This Allandale Suite is 1 Bedroom with ensuite bath with a one piece shower with seat and safety bars. Ceramics in the foyer thru to the kitchen. There's also a convenient 2 piece powder room across from the Den. The kitchen overlooks the Living Rooms with convenient look through. It is freshly painted, ha a new dishwasher, fridge, and washer & dryer. In suite Laundry with added storage. This suite overlooks the Roof Top Gardens and is beautifully bright. and Open House tour every Tuesday at 2pm Please meet in lobby of 94 Dean Ave (id:60365)

