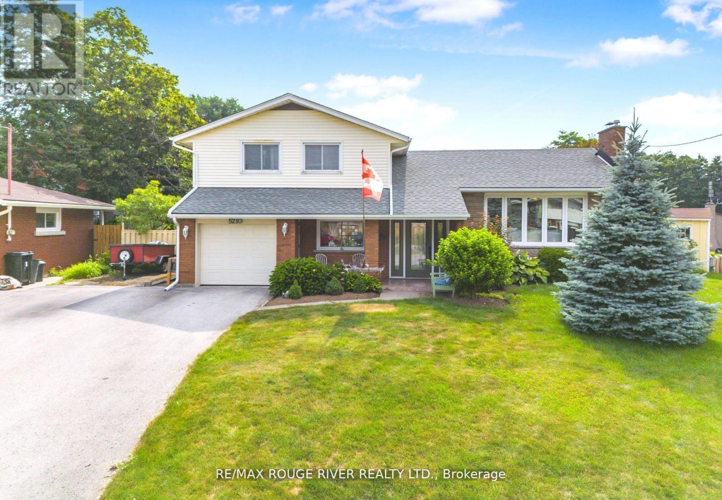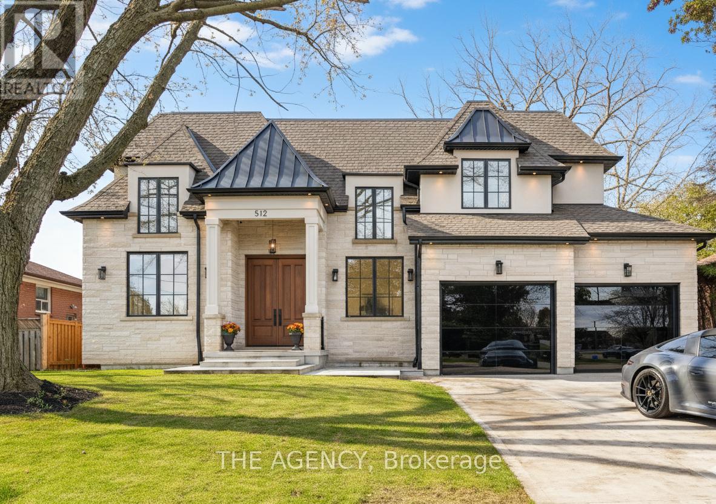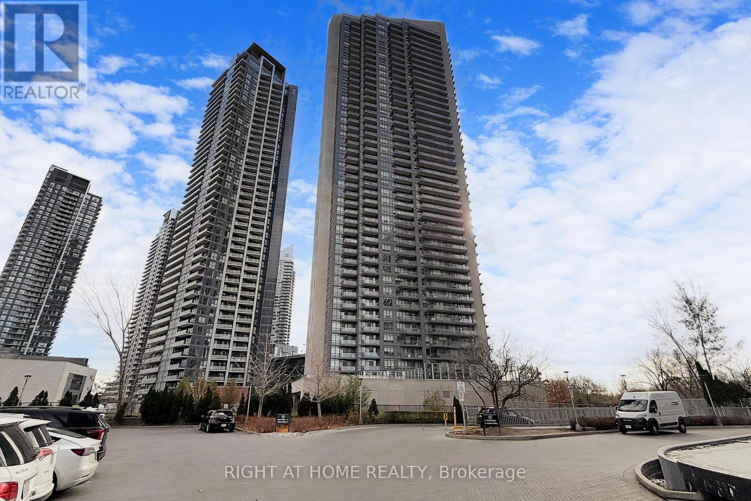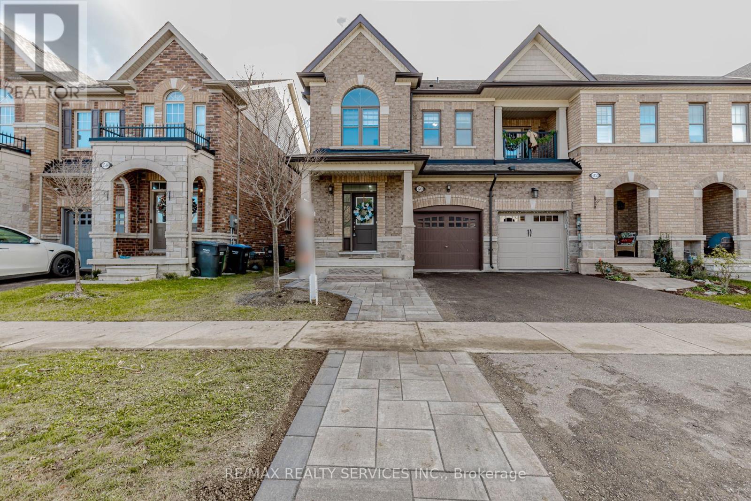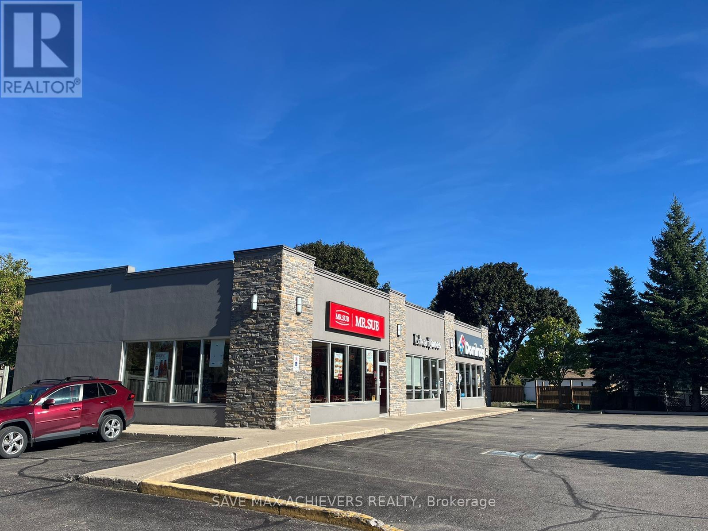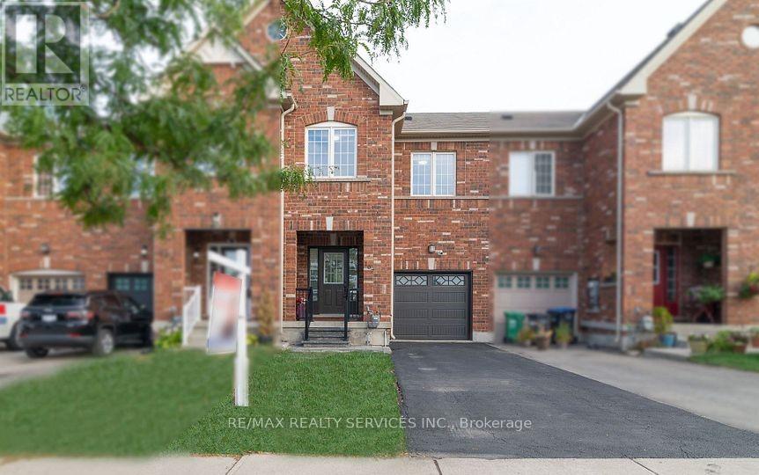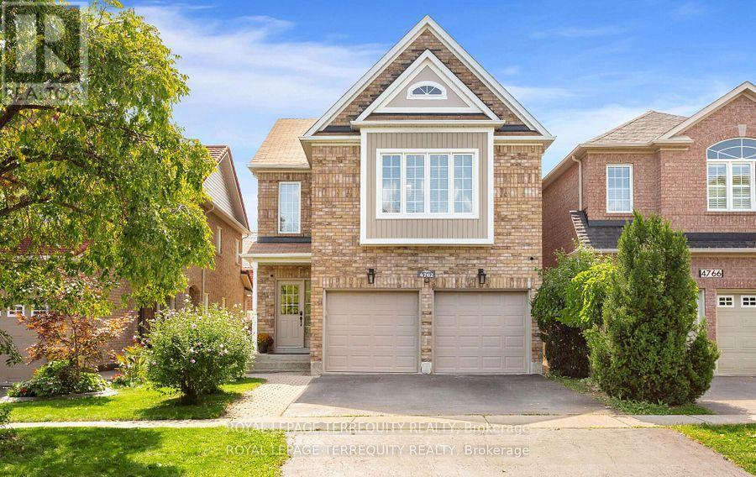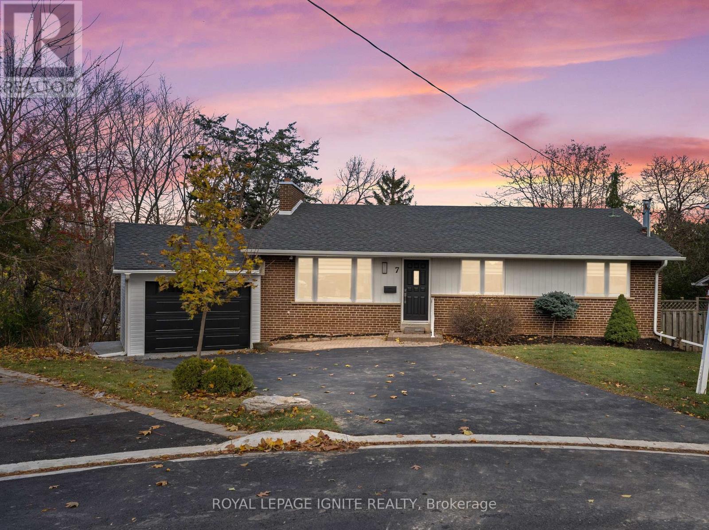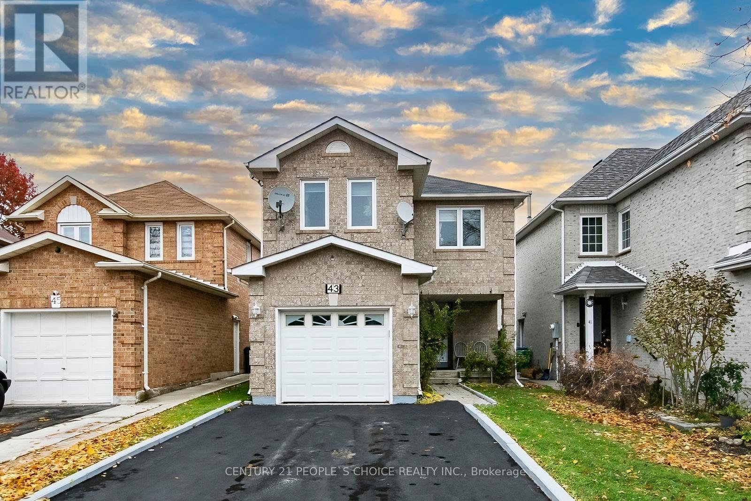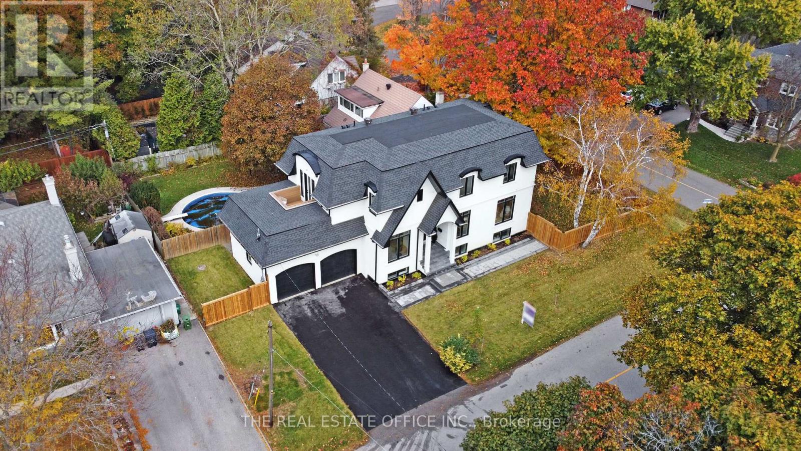5210 Timothy Crescent
Niagara Falls, Ontario
Gorgeous Sidesplit with Vaulted Ceilings in Family Friendly Quiet Neighbourhood, Located on Quiet cud de sac, Large Lot 45 x 150 ft, Newer Flooring Throughout, Updated Eat-In Kitchen with Granite Countertop, Main Floor Family Room with Fireplace, Main Floor Laundry with 3pc Washroom , 3 Spacious Bedrooms, Finished basement with work room, Large 2 Tier Deck, CAC 1 year old, 2 Garden Sheds, New Front Window, Double Driveway Parking for 5 Cars, Newer Eaves and Soffits, Close to Everything. (id:60365)
1235 Rexton Drive
Oshawa, Ontario
Beautiful 4 BR Corner unit Ravine town home is available for rent in North Oshawa,Stainless steel Appliances and upstairs laundry room.Direct garage to have access. Located in a family friendly community near school, School& transit (id:60365)
512 Weynway Court
Oakville, Ontario
Welcome to 512 Weynway Court, a residence where scale, light, and refined craftsmanship define luxury living. Positioned on a 65 x 120 ft lot, this home features an East-facing front exposure that captures soft sunrise light, while the expansive rear windows welcome warm sunset views, creating a beautifully balanced atmosphere throughout the day.Designed with a centre-court style layout, the home is built around volume, symmetry, and sightlines that elevate every space. A dramatic 20-foot open-to-above foyer with heated large porcelain slabs sets the tone upon entry, complemented by a floating wood-and-glass staircase and Pella windows that draw natural light across the entire main level.The chef's kitchen showcases Sintered Stone surfaces, Sub-Zero and Wolf appliances, dual Bosch dishwashers, and custom millwork-flowing seamlessly into the spectacular 20-foot open-to-above family room, a grand yet inviting space defined by light, height, and contemporary elegance.Car enthusiasts will appreciate the oversized, high-ceiling garage, perfect for lifts or premium vehicles, along with a rare covered rear carport, ideal for a luxury car, boat, or jet ski-an uncommon offering in this prestigious neighbourhood.Every bathroom throughout the home features heated floors, adding a layer of comfort and sophistication. Upstairs, the primary suite offers a spa-inspired ensuite with large luxurious heated floor slabs, a smart toilet, freestanding tub, and a beautifully crafted walk-in closet. Additional bedrooms include elegant finishes, generous windows, and custom built-ins.The lower level features 10-foot ceilings, a full walk-up, a wet bar, a bedroom with semi-ensuite, and an impressive media room constructed beneath the garage-a premium architectural upgrade that creates exceptional, sound-buffered space.Every detail has been intentionally curated.512 Weynway Court is an elevated expression of luxury, design, and lifestyle in one of Oakville's most coveted enclaves. (id:60365)
1505 - 36 Park Lawn Road
Toronto, Ontario
Welcome to this stunning unit in the desirable Key West Condominium. This 2 bedroom, 2 bath corner unit boasts an open-concept kitchen and living area, complemented by high 9-foot ceilings and elegant wood floors. The modern kitchen features stainless steel appliances, quartz counters, a centre island with breakfast bar, and breathtaking city views. The primary bathroom has a 4 pc ensuite. Enjoy Beautiful Sunsets from Your 2 Balconies W/ Ravine & Lake View. The building is located steps away from the beach, public transit, shopping centers, and various restaurants. Easy access to downtown Toronto and major highways ensures you're always well-connected. Residents can indulge in various amenities, including a concierge service, a fully equipped gym, a rooftop garden, guest suite, and more. A parking spot equipped with an EV charger, and a locker are included in the rent. (id:60365)
426 Lees Lane
Oakville, Ontario
Welcome to 426 Lees Lane, Oakville - located in one of the most sought-after neighbourhoods on a quiet, family-friendly street.This beautifully maintained back-split home offers 4 bedrooms and over 2,900 sq ft of total living space.Featuring an open-concept main level with 16-ft custom patio doors that bring in abundant natural light and open to a west-facing backyard. The spacious family room includes a cozy fireplace and additional patio doors leading to the deck-perfect for relaxing or entertaining.The renovated kitchen showcases quartz countertops and stainless steel appliances. The primary bedroom comes with a private ensuite and a walk-in closet.Nestled in a mature, tree-lined community, this home is just minutes from top-rated schools, parks, shopping, transit, and major highways. (id:60365)
60 True Blue Crescent
Caledon, Ontario
Excellent opportunity to own this beautiful End Unit townhouse in South East Bolton. Very well designed layout, built by Townwood Homes, features 3 Bedroom with 2.5 washrooms. Enjoy a move-in ready home, freshly painted throughout in modern designer colors and enhanced with decorative wall accents. Soaring 9ft ceilings in the main floor with lots of pot lights to brighten up this cozy place. The open-concept kitchen, dining area, and great room are perfectly designed for entertaining guests. Hardwood flooring on the main floor and master ensuite with Oak stair case give it a luxury look. large windows with Brand new window covering throughout fills the home with natural light. Master bedroom has its own large walk in closet and a private 5 piece ensuite. A functional computer niche is conveniently located just outside the master bedroom, perfect for a quiet home workspace. Two additional bedrooms offer generous proportions and dedicated closet space, perfect for a growing family. Unleash your creativity in the unfinished, below grade basement - a blank canvas awaiting your personalized design. Newly interlocked backyard patio and driveway extension. Enjoy tranquil park views and the convenience of having all your shopping and daily necessities within a five minute drive. (id:60365)
1 - 315 Queen Street E
Halton Hills, Ontario
Established for Over 13 Years with same Ownership. Located on a high-visibility corridor with strong vehicle and foot traffic, this established Mr. Sub location offers a ready-to-go business with consistent customer flow and brand recognition. Well Maintained space, modern equipment. Ideal for hands-on operators or those looking to expand their franchise portfolio. Great Location, great potential step into a trusted Canadian brand and hit the ground running. (id:60365)
107 Frenchpark Circle
Brampton, Ontario
Welcome to this beautiful freehold townhouse, perfectly situated in a highly desirable location! Facing a main intersection and just a short walk to bus stops, plazas, and the Mount Pleasant GO Station, this home offers unmatched convenience for commuters and families alike. This upgraded and well-maintained 3-bedroom property boasts a fantastic open-concept layout, featuring 9-ft ceilings, pot lights, and new laminate flooring throughout the main and second levels. The modern kitchen is equipped with stainless steel appliances, upgraded countertops, and plenty of space for cooking and entertaining. Upstairs, you'll find spacious bedrooms, each complete with His and Her closets. The bathrooms have been thoughtfully upgraded, including a stylish 3-piece ensuite enhanced with a new glass bathtub door. Fresh paint and contemporary light fixtures add a bright, welcoming feel throughout the home. The fully finished basement provides even more versatility, offering a 3-piece washroom and ample storage space-ideal for guests, a home office, or recreation. Step outside to a wonderful backyard featuring an oversized deck, perfect for gatherings, barbecues, or relaxing outdoors. The extended driveway offers additional parking for your convenience. This move-in ready home is an excellent choice for families, first-time buyers, or investors seeking quality, space, and exceptional convenience in a prime location. (id:60365)
4762 Allegheny Road
Mississauga, Ontario
Gorgeous home in central Mississauga 5 minute drive to Square One. This well loved home by the original owners has 4 bedrooms & 4 baths (with a recently renovated 3pc bath with a roll in shower and a widened door on the main floor to accommodate one with special needs). 9 Foot ceiling on the ground floor with pot lights. Smooth ceiling. Custom changes from the builder including opening the wall between living & family room and the relocation of the foyer closet to make this home more open concept and allow ample sunlight throughout. Freshly painted top two levels. Very spacious bedrooms all with laminate flooring (2021) in this 2,370 sq. ft. floor plan. Convenient second floor laundry. Professional finished basement has 3pc bath and large recreation room with wet bar. Great location close to many amenities & highway 403. (id:60365)
7 Isherwood Court
Mississauga, Ontario
Great location! Beautiful home in the top of Mississauga (Streetsville) Area. Premium High Elevation and Pie shape ( 66 ft), Huge lot and 126 ft. wide at the back. The houses behind are much lower, giving privacy and Great views. Ravine/wooded lot on a Private court location. walking distance to the GO station, Main St, Amenities, and Top-ranked Mississauga schools. Fully updated home with open concept layout, Quartz kitchen, new floors and upgraded high-end 4 Washrooms. Ground-level Walk-out Lower Level with 3 bedrooms and 2 full washrooms. Upgraded new panel with w/200 Amp service. New spacious garage with access from 4 sides and window/pot lights and Epoxy floors. Must see this gem with premium Lot, High elevation, modern finish and walk-out Lower level. (id:60365)
43 Letty Avenue
Brampton, Ontario
Upgraded, Beautiful Detached 3 Bedroom With finished Basement ( Recreation room with fire place ) to keep you warm& cozy In The Prime Area Of Fletcher's West Brampton, Living with hardwood floor & big windows for brightness, Modern Kitchen With Granite Counter-Tops, Cook top & Build in Oven & Breakfast area , 3 good-sized bedroom's with Hardwood floor & 4pcs bathroom with jets. finished basement with fireplace & bar for entertainment, Big Backyard with nice deck for summer Enjoyment ,Recently done driveway can easily fit 4 cars . Don't Miss Clean And Fully Updated Detached Home . (id:60365)
18 Beaverbrook Avenue
Toronto, Ontario
Beautifully crafted custom home in the prestigious Princess-Rosethorn community. Offering 2,935 sq. ft. above grade with 4+1 bedrooms, 5 bathrooms, a 2-car garage, and parking for 6 in total. 1200 sqf stunning open concept finished basement. This modern residence features marble floors, engineered hardwood, a sun-filled open layout, chef's kitchen with Gas stove, built in appliances, and custom designs. Spa-inspired ensuite baths. Premium upgrades include a camera system, built-in speakers with 5 different zones, central vacuum, and sprinkler system, Alarm system. Ideally located near top-rated schools, parks, golf clubs, shopping, transit, and just minutes to Highways 401/427 and Pearson Airport. (id:60365)

