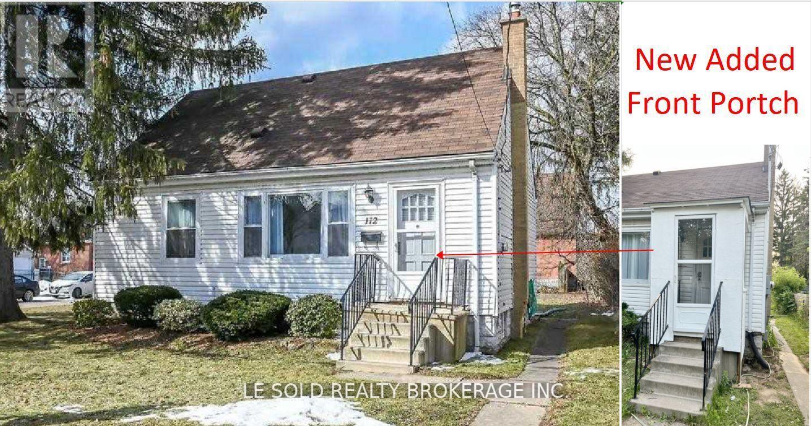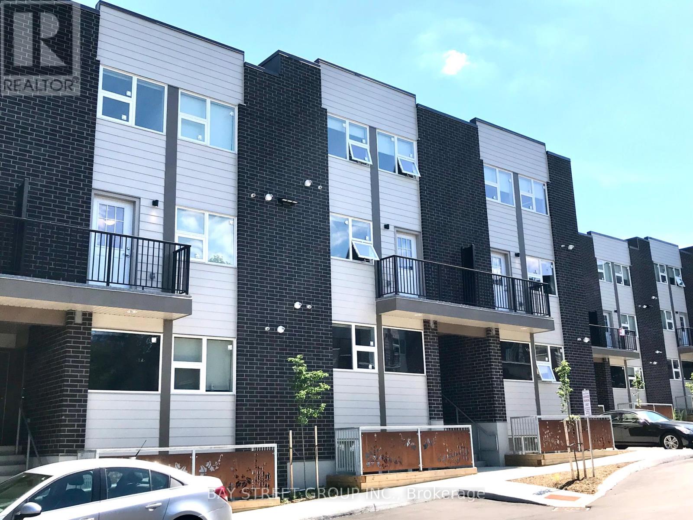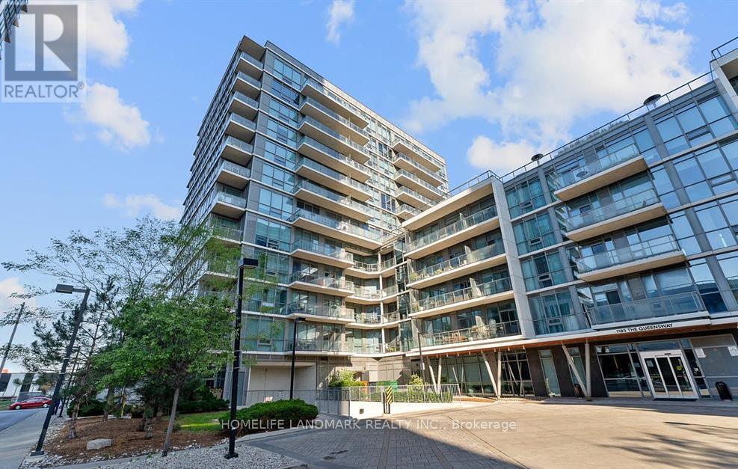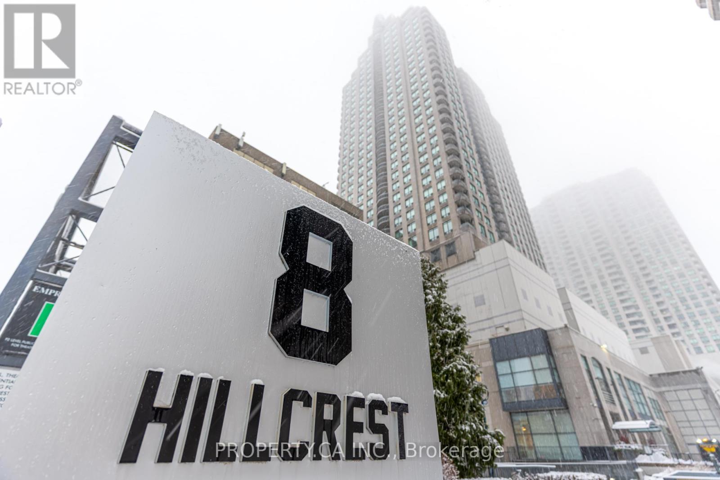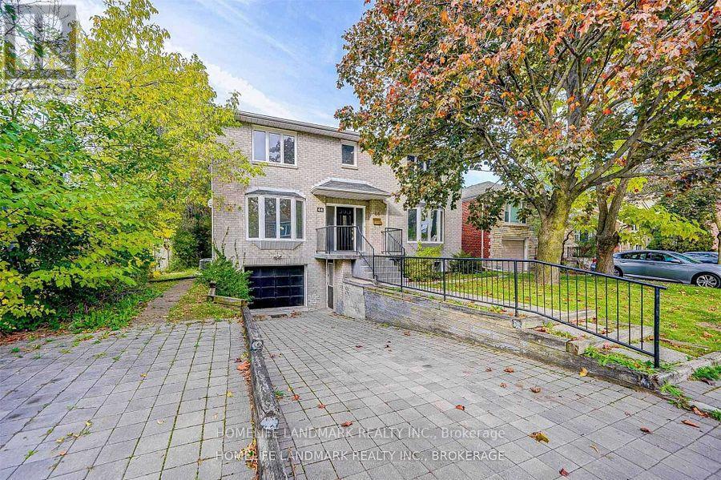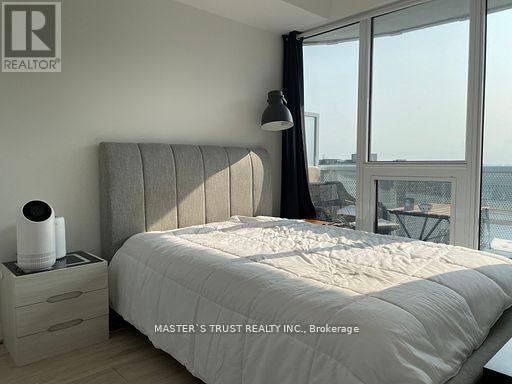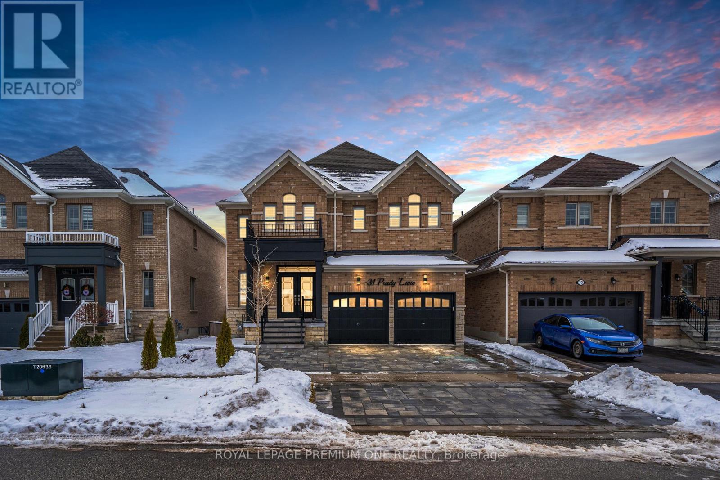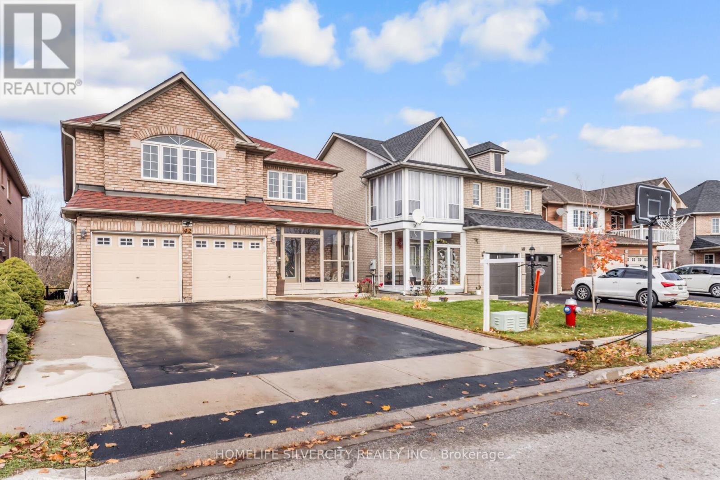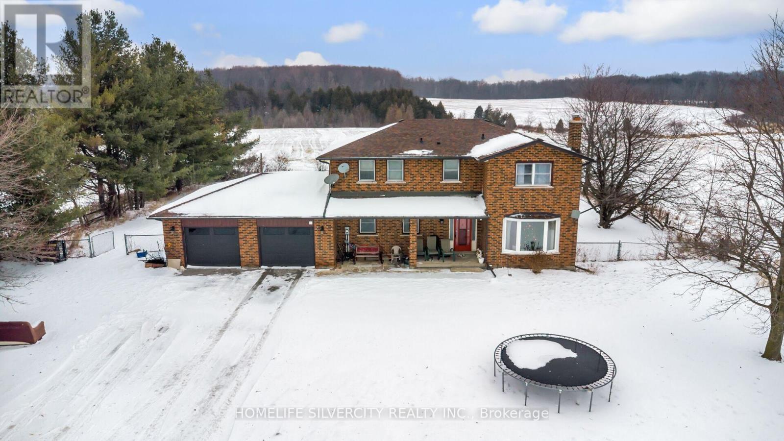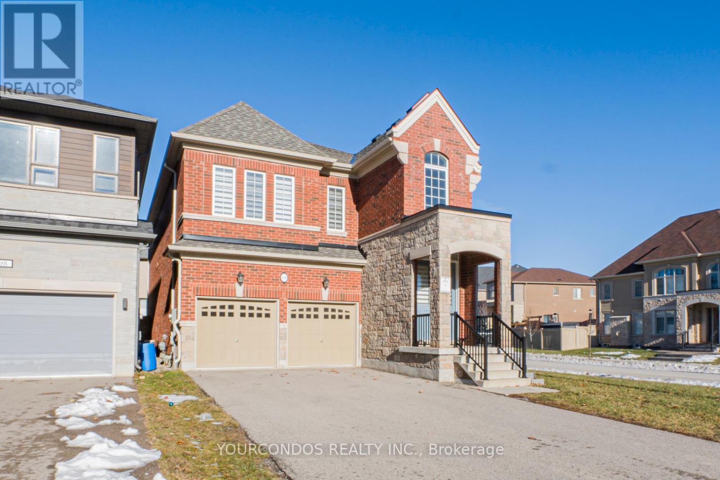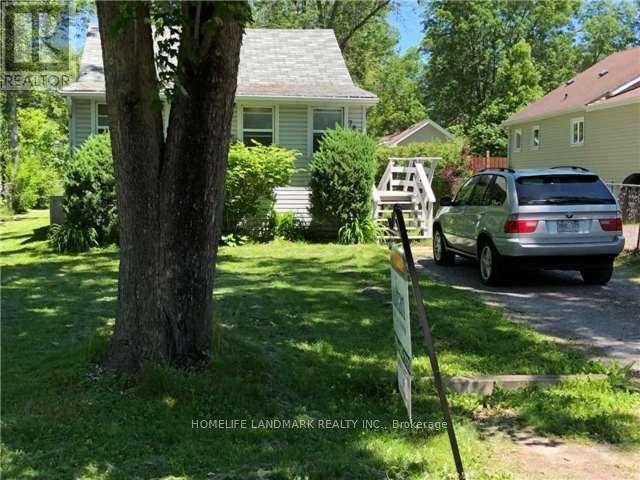Upper - 112 Leland Street
Hamilton, Ontario
With Private Entrance. 5 Bedrooms Unit In Detached House. Newer Renovation. Great Location In Hamilton, Just Steps To McMaster University, Surrounding Amenities: Alexander Park, Bus Routes, Place Of Worship, Schools, Fortinos Supermarket And More, Enjoy Your Convenient Life. 3 Driveway Parking Spaces Included. Tenant Bears 70% of Total Utilities (Water, Hydro, Heat & Hot Water Tank).Suitable For Students, Group Of Friends, Or Families. (id:60365)
217 - 288 Albert Street
Waterloo, Ontario
One Bedroom available from Jan.to April 2026, Four bedrooms available from May 2026. Perfect opportunity for students! Fully furnished! Excellent Location! Minutes Walking Distance To University Of Waterloo, Wilfrid Laurier University! Spacious 4 Bedrooms + Family/Living/Dining Rooms + 3 Full Baths + 2 Balconies + Laundry ! 1789 Sqft. High Ceilings, Many Oversized Windows and 2 Balconies at North and South both sides! Laminate Flooring, Kitchen W/Stainless Steel Appls Quartz Countertop , Backsplash. (id:60365)
401 - 1185 The Queensway
Toronto, Ontario
Bright & Spacious 1 Bedroom With Den at IQ Condo, Open Concept Featuring 9 Ft Ceilings And Floor-To-Ceiling Windows, Hardwood Flooring in Kitchen/Dining/Living, Kitchen Finished With Stainless Steels Appliances, Granite Countertops & Breakfast Bar Overlooking The Living/Dining Room. Oversized Master Bedroom With Additional Den Space & Walk In Closet. A Great Space To Entertain On The Large Balcony Especially During The Warm Summer Nights. Amenities Including Fitness Centre, Pool, Hot Tub Sauna, Party Room And Outdoor Rooftop Terrace With Gas BBQ Facilities. Located With Easy Access To Major Highways, Transit/Subways, Close to Sherway Gardens, Restaurants, Grocery Stores, Shopping, Lakeshore. Perfect Place To Call Home. (id:60365)
2309 - 8 Hillcrest Avenue
Toronto, Ontario
Welcome To The Pinnacle At Empress Walk In The Heart Of North York. With Direct Indoor Access To The Subway, Shopping, And Theatre Without Ever Having To Go Outside, This Unbeatable Location Truly Has It All. Enjoy Close Proximity To Schools And Highways, Along With The Added Convenience Of Ontario's Largest T&T Supermarket Scheduled To Open In 2026 In The Connected Empress Walk Complex. This Suite Features Unobstructed Views And A Highly Functional 2 Bedroom Layout, Perfect For Comfortable Urban Living. (id:60365)
44 Frontenac Avenue
Toronto, Ontario
Above Ground 3961 Sq Ft 7 Bedrooms Detached Home In Bedford Park Community ,Take Full Advantage Of The Rare Dead End Street Corner Lot Flooded W/Natural Light & Dazzles At Every Corner, Surrounded By Top Ranked Private & Public Schools, Few Minutes Driving To Top Ranked Private Schools: Havergal College, Crescent School And Toronto French School, Large Kitchen With Eat-In Area Looks Out To Generous Backyard, One In-Law Suite On The Main Floor & 2 Basement Apartment With Separate Entrance Can Generate A Lot Of Income! (id:60365)
1803 - 15 Holmes Avenue
Toronto, Ontario
Spacious and Fabulous! A charming unit nested on the 18th floor overlooking the hustling and bustling Yonge Street in the modern Azura Condo, which is conveniently located in the Yonge & Finch area of North York. Only 5 min walk from Finch Subway Station, and minutes away from abundant cafes, restaurants, and eateries. 24/7 concierge, gym, party room, rooftop deck. A heaven for aspiring young professionals and students, this unit boasts of a roomy one-bedroom with an ensuite 3-piece bathroom, plus a sizable den and a second bathroom. The den can be used as an office or a guest room. Open concept kitchen with a central island. Bright living room. Floor to ceiling glass door leading to a neatly decorated balcony. After a busy day of work, just kick back and relax, enjoying the amazing sunset and astonishing city view from the balcony chair. 9' ceiling. Laminate flooring throughout. Free high-speed internet included. Fully furnished. Pet welcome. $2,400 per month. First and last. (id:60365)
31 Prady Lane
New Tecumseth, Ontario
Welcome to 31 Prady Lane - a truly exceptional, fully upgraded detached residence in the heart of Tottenham, where refined luxury meets everyday comfort. This elegant 4-bedroom, 3-bathroom home has been meticulously maintained with premium upgrades, showcasing thoughtful design and superior craftsmanship throughout. Nine-foot smooth ceilings enhance the sense of space, while the chef-inspired kitchen impresses with quartz countertops, high-end finishes, and matching quartz backsplash. The living area is anchored by a custom modern porcelain feature wall with a sleek linear fireplace, creating a sophisticated yet inviting focal point. Step outside to your own private resort-style retreat, complete with a saltwater, heated inground pool and a beautifully landscaped backyard with interlock-perfect for entertaining, relaxing, and making lasting memories. Set in a sought-after, family-friendly neighbourhood, this home delivers the perfect balance of style, space, and serenity. (id:60365)
42 Avalanche Crescent
Brampton, Ontario
Beautifully maintained detached home on a premium ravine lot, offering 5 rooms on the second floor, a walk-out basement, and a bright, functional layout tucked away on a quiet, family-friendly crescent. The main floor welcomes you with a double-door entry, covered porch, and generous living, dining, and family spaces. The modern living and family rooms feature upgraded ceiling details and a stylish panel accent wall, creating a warm and inviting atmosphere. The updated eat-in kitchen offers ample cabinetry, stainless steel appliances, and a practical layout designed for everyday family living. A main-floor den or office provides the flexibility of a dedicated workspace, study, or multi-purpose room. Upstairs, the spacious primary bedroom includes a private ensuite, while additional well-sized bedrooms and clean, modern washrooms ensure comfort for the entire family. The finished walk-out basement with a separate entrance offers excellent potential for extended family living, recreation, or rental income. Step outside to a private, fully fenced backyard backing onto a peaceful ravine, complete with patio space ideal for summer barbecues and gatherings. Freshly painted interiors, accent walls, stainless steel appliances, and evident pride of ownership make this home truly move-in ready. An oversized driveway provides ample parking for multiple vehicles, ideal for large families or guests. Conveniently located close to top-rated schools, parks, shopping, transit, and major highways, this home delivers space, comfort, and outstanding value in one of Brampton's most desirable neighbourhoods. (id:60365)
19771 Mountainview Road
Caledon, Ontario
Exceptional 48.96-acre property in North Caledon featuring a spacious detached 4-bedroom home set on mostly clear, workable farmland. Ideal for agricultural use, with land currently used for farming and benefiting from farm tax rebates.The home offers generous principal rooms with a functional layout, including a main floor family room, separate living room, breakfast area, and oversized rooms throughout. The second floor includes 4 bedrooms and 3 full washrooms. A freshly finished basement provides additional living space and includes a separate entrance through the garage, offering flexibility for extended family or future potential.The residence measures approximately 2,517 sq ft as per MPAC, plus garage, and is equipped with an efficient ground-source electric heating system. The property also includes a large detached shop suitable for vehicle storage, equipment, or farm operations.Set in a picturesque rural setting with acres of open land, this property offers a rare combination of productive farmland, substantial living space, and long-term investment potential. (id:60365)
100 Beckett Avenue
East Gwillimbury, Ontario
Corner Lot Detached Home In Holland Landing With Double Car Garage. 3090 Square Foot Of Above Ground Living Space With Stone & Brick Facade. Perfect And Open Concept Layout. Double Door Entrance. $$$ Spent On Upgrades: Main Floor Hardwood Flooring In Living, Dining And Family Rooms, 9 Feet Smooth Ceiling. Eat-In Kitchen With Granite Countertop And Breakfast Bar. Master Bedroom With Large W/I Closet, 5Pc Ensuite W/ Frameless Glass Shower. All Bedrooms Are Ensuite Or Semi-Ensuite. Excellent Location With Minutes To Costco, La Fitness, Upper Canada Mall & Hwy 404. ** This is a linked property.** (id:60365)
787 Jacksonville Road
Georgina, Ontario
Nice Location, Just 5 Houses Away From Willow Beach & Lake Simcoe. Large Driveway. On A Raised Block Foundation & Poured Concrete Pad (id:60365)
115 Thornhill Woods Drive
Vaughan, Ontario
Stunning Ravine Lot Luxury Home in Prestigious Thornhill Woods! Approx. 3,230 sq.ft. above grade + 1,396 sq.ft. finished bsmt. Fully renovated with high-end finishes throughout. Grand foyer w/18' ceilings, Brazilian hardwood floors, pot lights, upgraded trim & Newer fiberglass double doors (2025). Chef's kitchen w/Sub-Zero paneled fridge, 48" KitchenAid gas stove, built-in oven/microwave, stone backsplash, oversized island & breakfast area w/walkout to deck overlooking private ravine. Main floor office, mudroom w/garage access & laundry. Primary bedroom retreat w/ravine views, his & hers W/I closets & 6-pc spa ensuite. Finished bsmt w/rec rm & 3-pc bath. Updates: Newer HVAC (2024, 10-yr warranty), Newer garage door & dishwasher (2025), auto drapes. Interlocked driveway. Steps to top schools, parks, transit, community centre, Sugarbush Trail & off-leash dog park.Awning-covered large deck overlooking a beautiful ravine - a true backyard oasis, perfect for a relaxing getaway! (id:60365)

