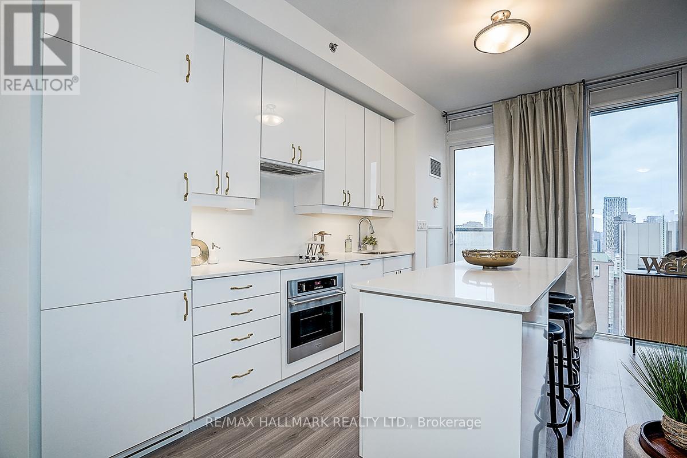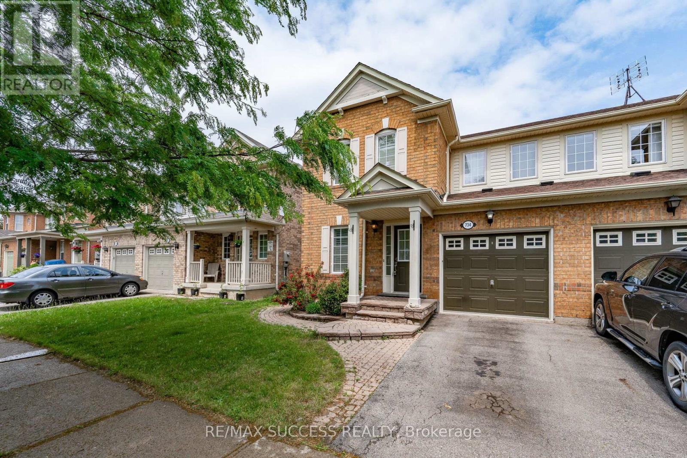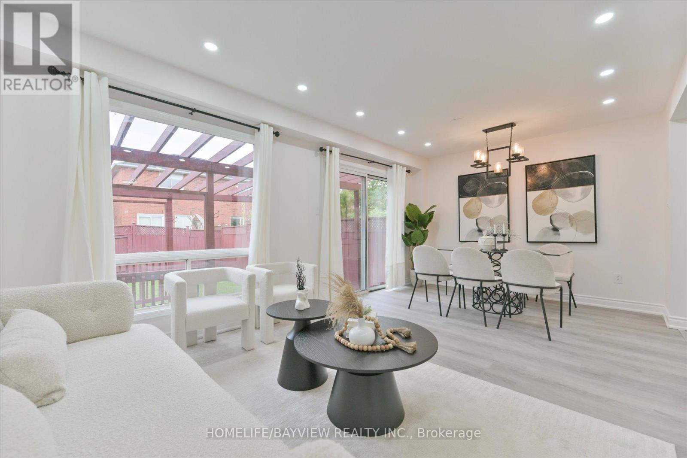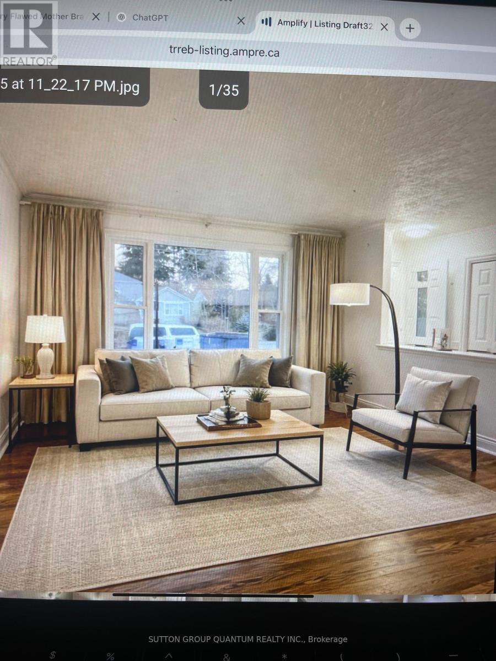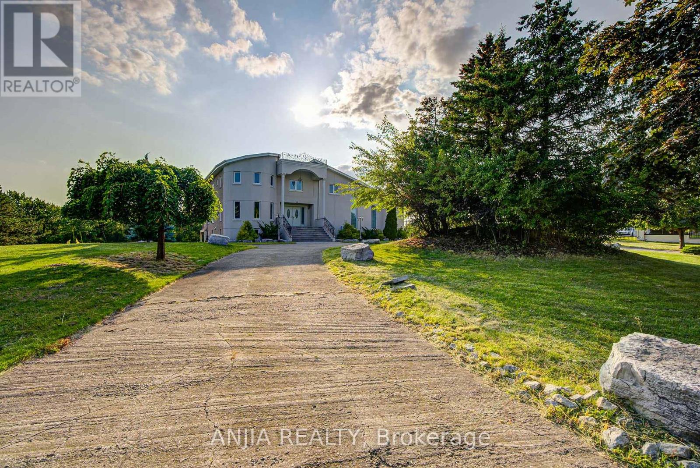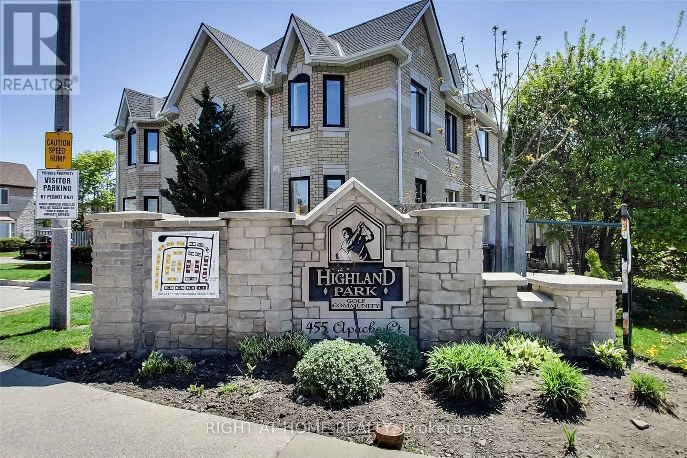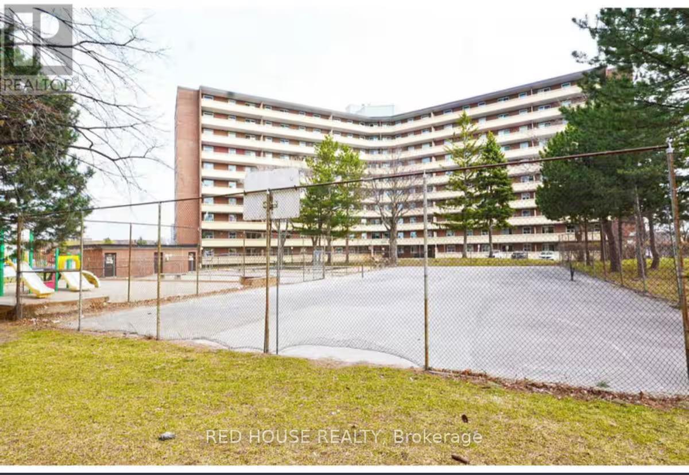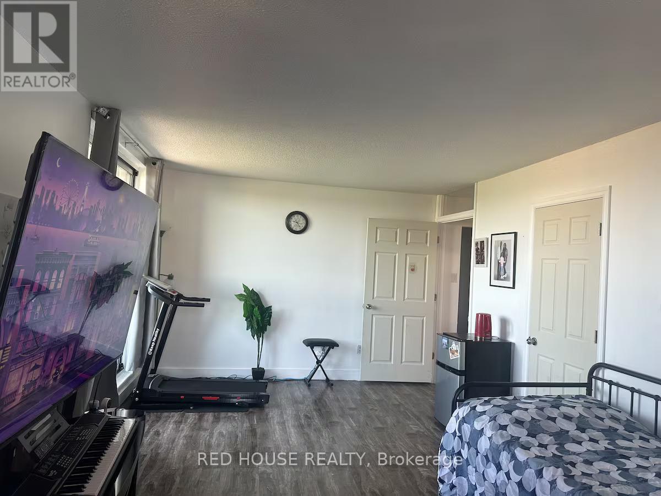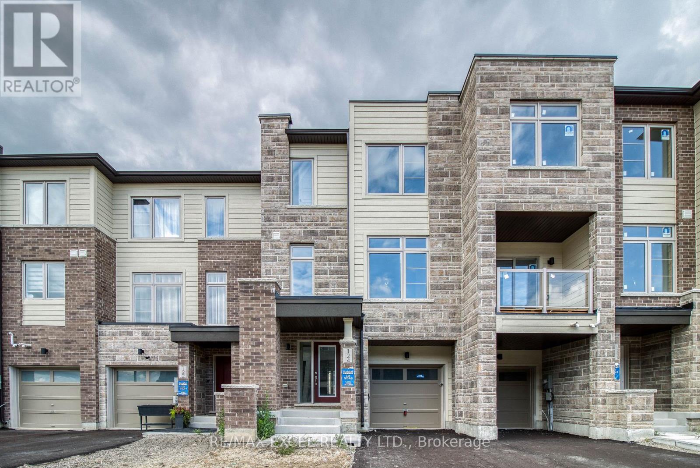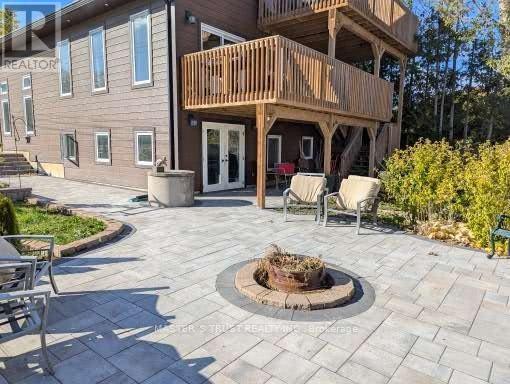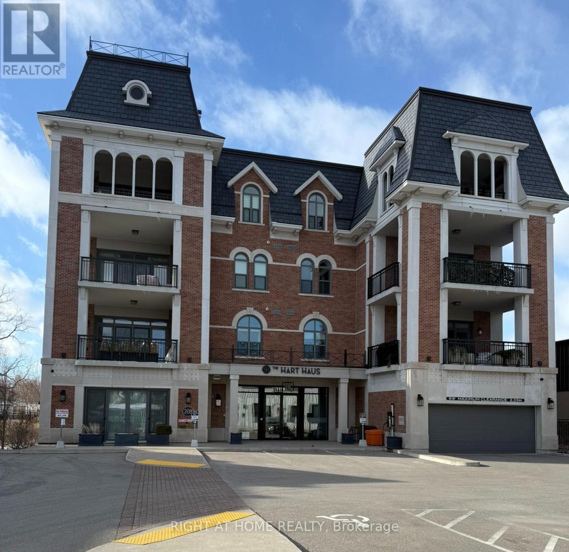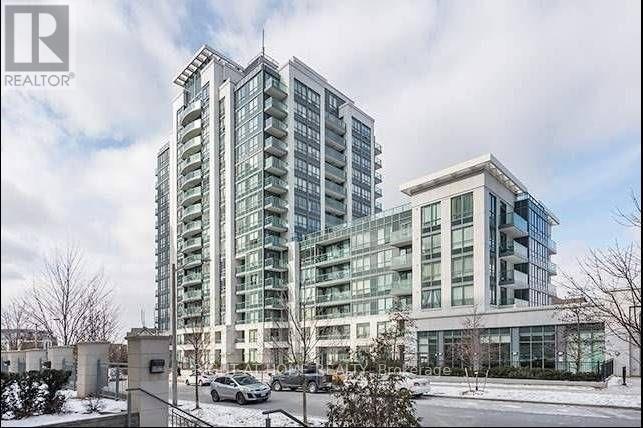3109 - 426 University Avenue
Toronto, Ontario
Location, location, and location! Experience prestige and performance at the Residences at RCMI, positioned directly on ceremonial University Avenue. This spacious 538 sq. ft. 1-bedroom suite offers the ultimate connectivity with St. Patrick Subway Station and the Dundas Streetcar right at your doorstep. Inside, the bright, open-concept layout features soaring 9-foot ceilings, floor-to-ceiling windows, and has been tastefully updated with fresh paint and brand-new flooring throughout. The sleek modern kitchen is upgraded with new cabinet doors, granite countertops, and premium integrated appliances. Step out onto the Juliette balcony for breathtaking, unobstructed city views that will never grow old. With a private storage locker included, this turn-key asset checks every box. A LEED-certified building designed for the urban elite, amenities include 24-hour concierge and security, a fully equipped gym, car-share facilities, and bike storage. Steps to Hospital Row, U of T, TMU, OCAD, the Financial District, and the Eaton Centre-this is simply the best address in downtown Toronto. (id:60365)
734 Edwards Avenue
Milton, Ontario
Welcome to this exceptional and bright, semi-detached home nestled in a friendly and sought-after Beaty, Milton community. Beautifully maintained 3 bedroom and 3 bathroom with an abundance of natural sunlight, this home offers a fully finished basement, California shutters, Pot Lights and a sunny fenced backyard perfect for relaxing or entertaining. Garage Door Opener. Ideally located near highly ranked schools, shopping, hospital, restaurants, community centre, transit, and quick access to Hwy 401 & 407. (id:60365)
3956 Bentridge Road
Mississauga, Ontario
This stunning 2-storey semi-detached home is perfectly situated in a quiet, highly sought-after neighborhood. Sunlight floods the open-concept living spaces, highlighting the custom kitchen with granite countertops, stainless steel appliances, and plenty of storage. Laminate flooring and pot lights add warmth and style throughout. The finished basement provides extra living space, perfect for a family room, home office, or entertaining guests. Steps from parks, schools, shopping, and with quick access to highways 401, 403, and 407, this home combines comfort, style, and convenience. Don't miss this move-in-ready gem! (id:60365)
46 Woodlawn Avenue
Mississauga, Ontario
Location, location, location in a very special community. Adorable bungalow on a large 50 x 125 ft. Fully fenced lot in the heart of coveted Port Credit. Fully finished upper and lower levels with separate entrance to lower level, ideal for larger family who want to share a residence but live with some privacy or invest now in a fantastic opportunity to live in a great community with the option to build two new individual semi-detached homes or a 4-plex. Two bedrooms on main level with very large primary on main level, 4 piece bathroom and separate entrance to large finished basement living that includes living area, large bedroom, office and 3 piece bathroom. Separate detached garage with parking for 4 vehicles. Nestled on a coveted avenue just steps to the lake, all the shops, restaurants, Lions Club outdoor pool, Forest Avenue Public School, Mentor College private academy. This home places you in the heart of it all. Move in and start enjoying the Port Credit lifestyle right away. Just a 2 minute drive or 8 minute walk to Port Credit GO Station connecting you to Union Station downtown Toronto in just 18 minutes. A rare opportunity to live in one of South Mississauga's most coveted lakeside communities where small-town charm meets modern convenience. Please note the home is vacant and empty and furnishings seen in photos are virtually staged to scale. Buyer to do own due diligence with city to verify zoning allowances for building. Listing agent is related to the shareholder of the corporation that owns this property. (id:60365)
44 Bellini Avenue
Brampton, Ontario
Welcome to 44 Bellini Ave, an Impressive Estate Home on Over 2 Acres with Ravine Privacy. Nestled in the exclusive Castlemore enclave, this 5 bedrooms, 6 bathrooms brick 2 storey estate spans approximately 6000sqft of sophisticated living space. Crafted for both grandeur and comfort, the home features gleaming hardwood floors, granite countertops, and thoughtful craftsmanship throughout. Newly painted and panoramic design that welcomes natural lights while blending indoor comfort with outdoor tranquility. The finished walk-out basement, complete with a full kitchen and bathroom, perfect for guest or home office.Set on a serene 2.23acre ravine lot, the property presents sweeping natural views and ultimate privacy. A triple car garage and circular driveway-ample parking and elegant curb appeal. Located among multimillion $ homes and lovingly maintained inside and out, this estate is a rare gem waiting for its next discerning owner. (id:60365)
102 - 455 Apache Court
Mississauga, Ontario
Renovated 3 Bedroom Townhouse With Over 1500Sq Feet Of Space In The Heart Of Mississauga. New Laminate Flooring And Bright Renovated Kitchen (2021). Direct Walkout From The Dining Area To A Sunny, All Grass Backyard Common Area W/Walking Path. The Master Is On The 3rd Level W/Its Own 4Pc Ensuite! Desirable Neighborhood Near Primary/Secondary Schools And Close To Public Transit. (id:60365)
801 - Room 2 - 3555 Derry Road
Mississauga, Ontario
Bright & Furnished Room in a Prime Location - Available January 1 2026! Spacious and well maintained, this furnished room offers a comfortable, move-in-ready living option ideal for a working professional or student seeking a clean and quiet environment. The unit features access to a shared, fully equipped kitchen and bathroom, along with convenient in-suite shared laundry. Located in a highly convenient + accessible neighbourhood close to public transit, shopping, restaurants, parks, major highways, Pearson Airport, and essential amenities, this rental provides excellent value, convenience, and accessibility in a prime location. (id:60365)
801 - Room 1 - 3555 Derry Road
Mississauga, Ontario
Spacious Furnished Room for Rent in a Prime, Highly Sought-After Location! Available for lease starting January 1, this bright and well-maintained room offers exceptional convenience and comfort. Enjoy the benefit of 1 dedicated parking space along with in-unit shared laundry facility. The room comes fully furnished for a seamless move-in experience, making it ideal for professionals or students seeking a clean, quiet, and welcoming living environment. The unit features a shared kitchen and bathroom, both well kept and equipped with everything you need for daily living. Located in an unbeatable area close to transit, shopping, restaurants, parks, Pearson Airport, highway 427, and essential amenities, this unit provides excellent value and accessibility. A fantastic opportunity to live in a prime neighbourhood with all the comforts already in place. (id:60365)
124 Solstice Circle
Newmarket, Ontario
Welcome to 124 Solstice Circle ,Absolutely Stunning And Exceptionally Spacious Freehold TownHome In The Highly Sought-After Woodland Hill Community.This Beautifully Designed Home Features Three Spacious Bedrooms And Is Filled With Natural Light Throughout.Ensuring A Lifestyle of Unparalleled Elegance and Comfort. Enjoy Generously Sized Rooms And A Functional Open-Concept Layout, Perfect For Modern Family Living.Wood Floors & 9 Ft Ceilings on 2nd Floor,Upgraded Lightings.The Contemporary Kitchen Is A True Highlight, Boasting Elegant Center Island With Undermount Sink Perfect For Culinary Creations,Quartz Countertops And Premium Appliances, Backsplash,Pot Lights. The Primary Suite Offers A Private Retreat With A 4-Piece Ensuite And Double Closets Provides Ample Storage Space. For Added Convenience, The Home Includes Direct Access To The Garage From The Ground Level.Longer Driveway Can Park 2 Cars.Located Just Minutes From Upper Canada Mall, Go Transit, Southlake Hospital, Walmart,Costco, Schools, Parks, Hwy 404 And All Essential Amenities. Don'T Miss This Rare Opportunity To Own A Truly Exceptional Home In One Of Newmarket Most Desirable Neighborhoods!This Home Perfectly Blends Modern Comfort With Everyday Practicality,This is Truly A Rare Opportunity To Live The Lifestyle You Deserve In An Unbeatable Location. (id:60365)
Lower Unit - 1757 Wingrove Avenue
Innisfil, Ontario
Modern, newly renovated one-bedroom apartment in the heart of Innisfil! This bright and stylish unit features new laminate flooring, fresh paint throughout, a modern kitchen with Stainless Steels Appliances, open-concept layout, ensuite Laundry and a contemporary design bathroom. Enjoy a spacious bedroom, organized closet, and walk-out access to a private, breezy backyard with newly built interlock and stairs leading to the apartment. All utilities included (hydro, heat, and water), plus two driveway parking spaces. Prime location just minutes' walk to schools, parks, Lake Simcoe, and the beach. A perfect blend of comfort, convenience, and modern living-move-in ready! (id:60365)
Ph02 - 208 Main St Unionville Street
Markham, Ontario
Live where heritage charm meets modern convenience - a rare opportunity in one of Unionville's most coveted addresses - The Hart Haus Suite PH02 (402) at approximate of 1,530 square feet. Enjoy an unbeatable location just steps from top-rated schools, the public library, community centre, boutique shops, diverse restaurants, grocery stores, and beautiful parks. This stunning residence offers: Smart home automation, wireless video doorbell, security alarm, app.10 ft. ceiling with potlights, new flooring, and electric roller blinds. 3 Bedrooms - including a Primary Suite with a luxurious 5-piece ensuite, a second bedroom with a private 3-piece ensuite, a powder room, plus a versatile study/office. Open-Concept Gourmet Kitchen featuring a large island, quartz countertops, premium appliances, dishwasher, wine cooler, fridge, electric cooktop, upgraded combination wall ovenand range hood, and a point-of-use drinking water system. Washer & dryer provided, and custom closet organizers installed in all closets. Bright Living Area with cozy fireplace and walk-out to a private ~200 sq. ft. terrace with water and gas supply lines been installed, boasting spectacular views of Toogood Pond & scenic trails. Additional highlights include an underground parking space with locker and exclusive-use EV charging station. Building Amenities: Visitor parking, electrical heated ramp, EV charging, bicycle storage, fully equipped exercise room, yoga studio, catering kitchen, and 24-hour security surveillance. (id:60365)
1107 - 30 North Park Road
Vaughan, Ontario
Luxury Central Park Condo In The Heart Of Thornhill. Spacious 1 Bedroom + Separate Den + 2 Bathrooms. 1 Parking + Locker Included! Bright Sunny South View, Laminate Floors, Crown Moulding, Large Master Bedroom With 4 Pc Ensuite Bath, Modern Kitchen With Granite Countertop & Stainless Steel Appliances. Den Can Be Your Work From Home Office or 2nd Bedroom. Prime Location With Steps To Promenade Mall, Walmart, Restaurants, Banks, Schools, Parks, Hwy 407 + Hwy 7. Enjoy Exceptional Amenities, Including 24-hour Concierge, Indoor Pool, Sauna, Fully equipped gym, Party room + Visitor Parking. You Will Love Living Here! (id:60365)

