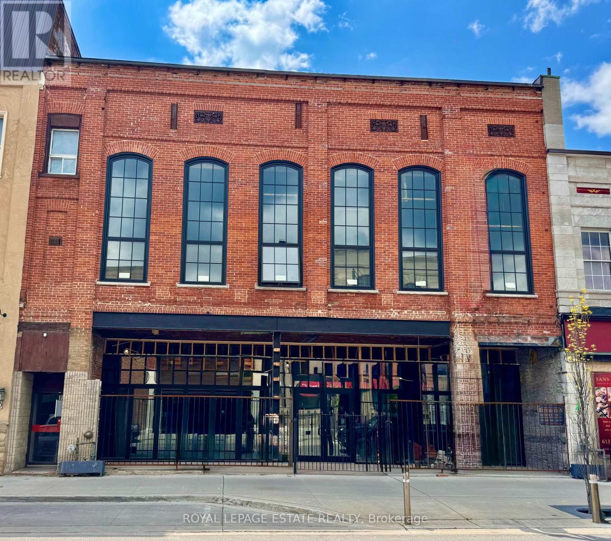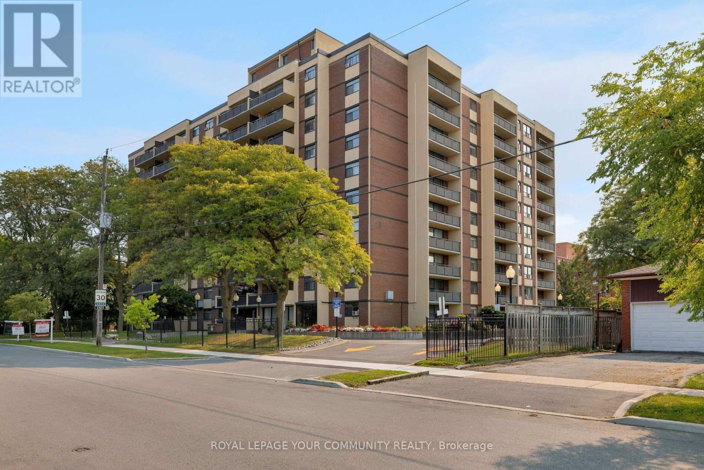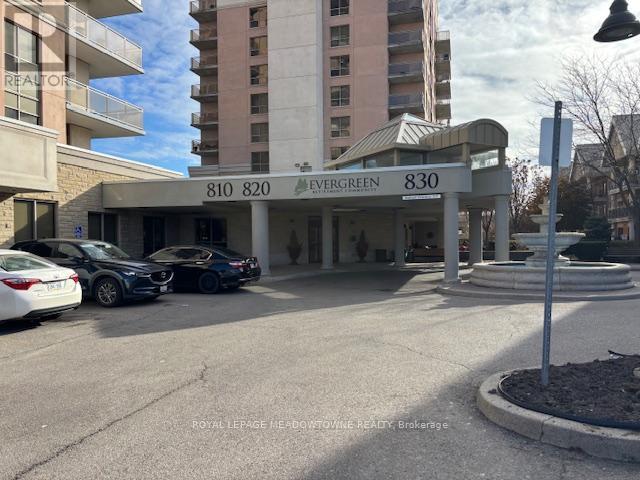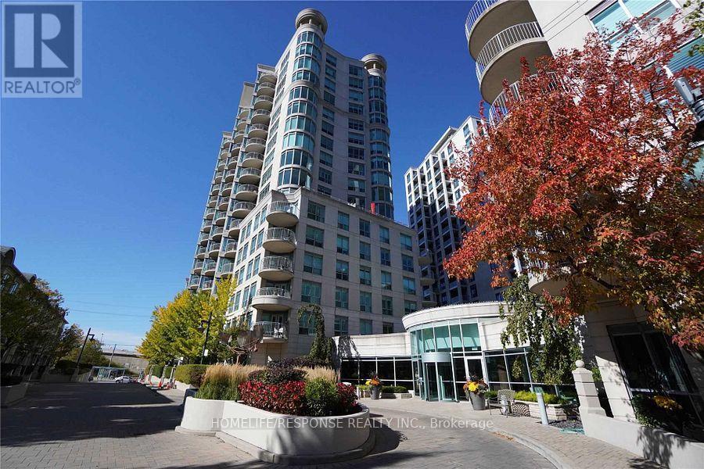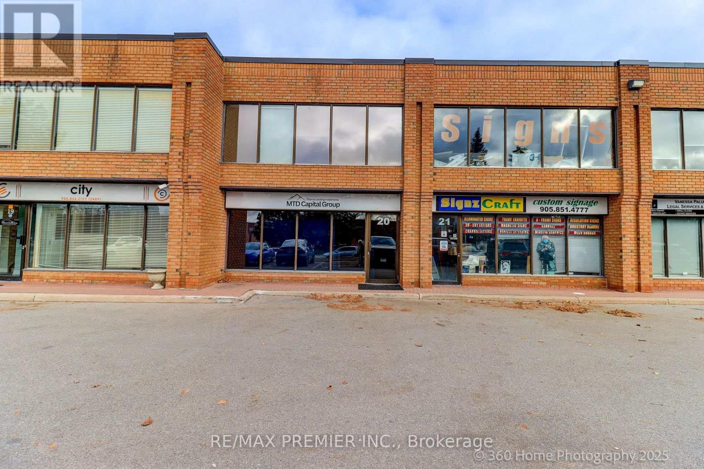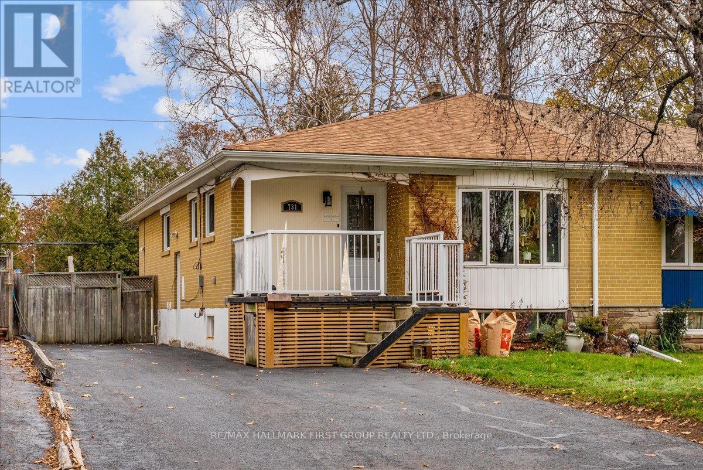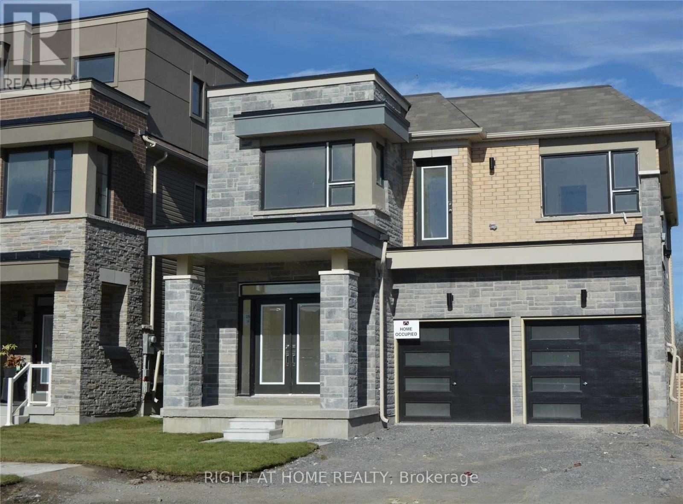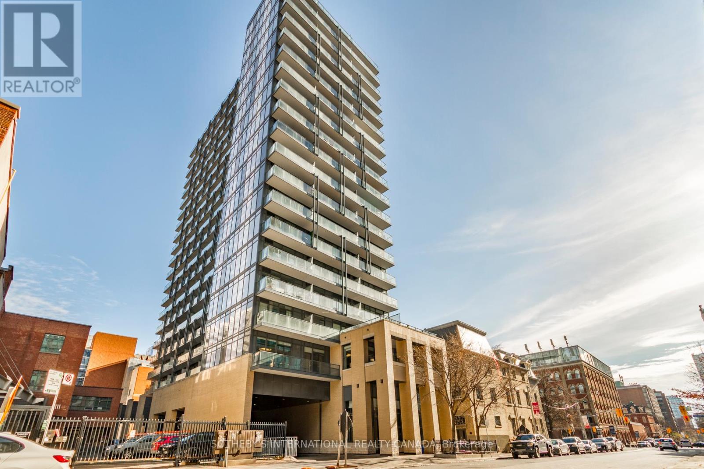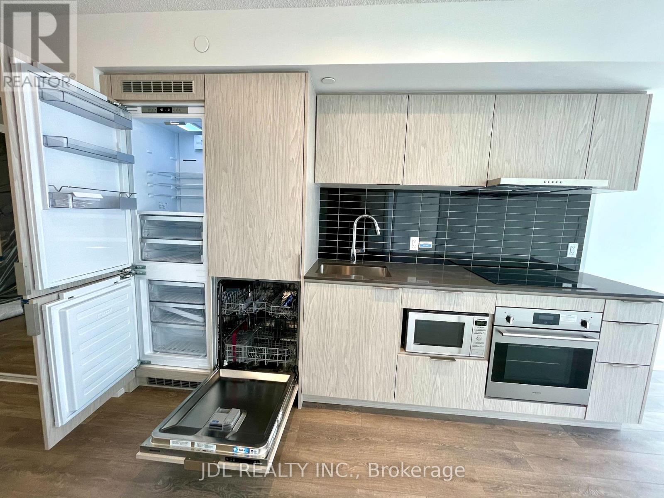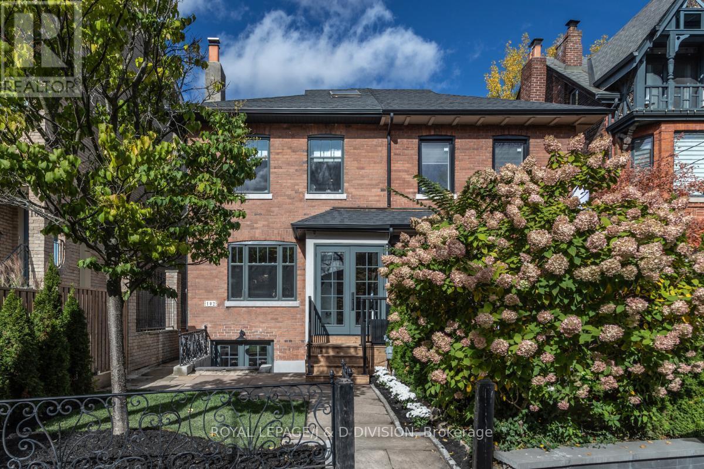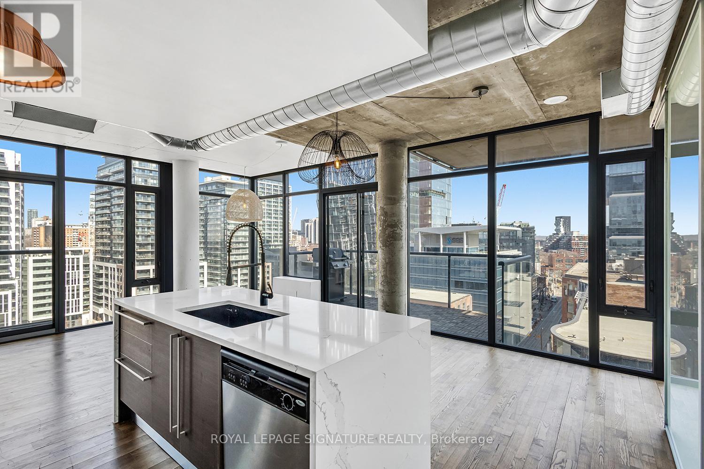232 Front Street
Belleville, Ontario
With its historic architecture and modern upgrades, this property is ready to shape the next chapter of Downtown Belleville. With an impressive 52' frontage, this building has exceptional exposure and street presence, a rare opportunity in the heart of downtown. With 18,805 square feet of versatile mixed-use space across 3 levels. it backs directly onto the Moira River, the River Walk Trail, and public parking. This makes it an ideal setting for a much-needed grocery market catering to the growing residential base in the area, a restaurant/wine bar that maximizes its patio potential and historic charm, a boutique hotel, café, food hall, or an incredible event space. The main floor (7967.18 SF) features ~13' ceilings, refurbished limestone, a stone archway, and exposed brick walls. The recessed front entrance with its new NanaWall (bi-fold doors) opens onto a covered patio, perfect for a high-end restaurant/bar, market, or flagship retail venue. The second floor (4665.99 SF) stuns with 24' ceilings and six towering 13' arched windows that flood the space with natural light. Whether used as a cocktail lounge, restaurant, event venue, studio, gallery, or converted into loft-style residences or offices, the possibilities are as expansive as the ceilings themselves. The basement (6171.89 SF) has 7' ceilings and a more intimate feel, ideal for a speakeasy, wellness studios, offices, or an extension of the main floor. Whether you're an investor, restaurateur, hotelier, or visionary developer, this iconic property in the heart of downtown Belleville offers a design-ready canvas to create a landmark destination in one of Ontario's fastest-evolving downtown cores. (id:60365)
55 James Young Drive
Halton Hills, Ontario
Welcome to 55 James Young Drive, a spacious end-unit townhome offering approximately 2,095 sq ft of above-grade living space as per MPAC. This well-maintained property features 3 bedrooms and 2.5 bathrooms, providing exceptional room to grow in a convenient Georgetown location. The main floor offers generous living spaces with an easy and functional flow, ideal for both everyday living and entertaining. The kitchen provides ample storage and workspace, while the living and dining areas are filled with natural light. Upstairs, the standout feature is the expansive primary suite, which feels like it is in its own private wing. Complete with a walk-in closet and full ensuite, it offers the kind of separation and comfort that is rarely found in a townhome of this size. Two additional bedrooms provide flexibility for family, guests or a dedicated home office. Important updates include newer windows installed between 2011 and 2021, a roof completed in 2011, a new furnace and air conditioner (2025), upgraded exterior doors (2020), a replaced garage door(2020) and a repaved driveway (2019) for improved curb appeal and peace of mind. The unfinished basement offers future potential for additional living space and the large backyard provides excellent outdoor room for families, gardening or entertaining. Situated close to schools, parks, shopping and commuter routes, this home offers size, value and a location that checks all the boxes. (id:60365)
404 - 5 Frith Road
Toronto, Ontario
Brand new renovations and paint on this beautiful and spacious, open concept home. Bright, large windows and an extra large open balcony for entertaining or just lounging/eating outside. By far, the best managed, best kept building in the area. The gem of the neighborhood! Rarely offered 1 bdrm unit - don't miss out at this price! Close to schools, library, community center, shopping, transit and highways. Good walkable score! Large green space on the property as well as a large outdoor pool. This unit has been refreshed and is MOVE-IN READY! Brand new paint throughout, brand new laminate flooring in living room, dining room and bedroom in a beautiful, contemporary color. Brand new: bathroom vanity, sink & fixtures, toilet. Brand new glazing of tub & tiles. Brand new light fixtures throughtout the unit, brand new outlets & backplates. Kitchen cabinetry redone for the sale - looks brand new! Brand new double sink and faucet, all tiles and grout professionally deep cleaned. Must be seen! Live close to York University or Humber if your a student. (id:60365)
313 - 830 Scollard Court
Mississauga, Ontario
Low rise condominium building in a retirement community in the heart of Mississauga. Openconcept corner unit with 2 bedrooms, 2 bathrooms and 2 balconies. This is part of theEvergreen Retirement Community, but there are no age restrictions.Access is available to the to the amenities next door. Take advantage of the Pool, Spa,Bowling alley, Library, Shuttle service to excursions and more. Rental includes a parkingspace and locker. Make new friends.Rent also includes basic cable. (id:60365)
809 - 2111 Lakeshore Boulevard W
Toronto, Ontario
Bank says "Sell, Sell, Sell" Fantastic " Corner Suite"!!! First Class Waterfront Building! "Newport Beach"! Spacious Layout!! Incredible Amenities! 24 Hours Security! A Must Show!!! Also Included is Unit 10, Level C, MTCC Plan 1352 (id:60365)
20 - 80 Carlauren Road N
Vaughan, Ontario
* Location Location * 2 Floors With Separate Entrances, Totaling 2,614 Square Feet (Offices) Plus 247 Square/Feet (Industrial Space With 12' Drive In Door), 9 Bright & Spacious Offices, 2 Front Reception Areas, Boardrooms, Bull Pens, 2 Kitchenettes, 2 Washrooms, Rear Warehouse... Non Permitted & Grandfathered 2nd Floor Space Not Included In Official Square/Footage. Main Floor Tenant Pays $2,500 Plus HST With Lease Ending May 31st, 2027. Amazing Opportunity For Savvy Buyer! More Plans Attached. (id:60365)
Lower - 731 Annland Street
Pickering, Ontario
Spectacular LEGAL 2 Bedroom Apartment approx 1100Sq ft that has been freshly painted and Renovated Throughout. Bright Updated kitchen featuring Granite Counters with oversized breakfast bar, stainless appliances, pot lights and plenty of cupboard and counter space. Open concept living and dining room with Above grade windows and consistent flooring throughout. Oversized primary bedroom that easily accommodates a King Sized suite plus double closet and semi-ensuite. Generous secondary bedroom with closet. Updated 4pc bathroom with soaker tub and plenty of storage space. Separate entrance and shared laundry; double tandem parking. plenty of yard space with large patio. AAA Tenants. (id:60365)
135 Yacht Drive
Clarington, Ontario
Welcome to this stunning 4-bedroom, 4-bathroom detached home in the prestigious Lakebreeze community of Port Darlington Shores, Bowmanville. Featuring an island kitchen, elegant fireplaces, hardwood floors on the main level and upper hallway, 9 ft ceilings, central air conditioning, and stylish window coverings. Ideally located just minutes from Hwy 401, Port Darlington East Beach, scenic parks, marina, and waterfront trails. (id:60365)
1111 - 105 George Street
Toronto, Ontario
Fully furnished and ready for immediate occupancy at Post House Condos. This bright and spacious 2 bed suite features floor-to-ceiling windows, large balcony, and unobstructed southwest city views, providing natural light throughout the day and sparkling skyline views at night. Open-concept living and dining space with high ceilings connects to a modern kitchen with quartz countertops and stainless steel appliances. Smart split-bedroom layout provides privacy. Primary bedroom includes a 4-piece ensuite, floor-to-ceiling windows, and built-in closet with custom organizers. 2nd bed features double closet with custom organizers. Resort-style amenities include 24 hour concierge, fitness centre, party room with billiards, theatre room, and outdoor terrace with BBQ area. Premium downtown location with walkable access to St. Lawrence Market, George Brown Chef's School, St. James Cathedral & Park, Distillery District, Union Station, TTC, restaurants, cafés, and shopping. Quick access to Billy Bishop Airport, DVP, and Gardiner Expressway. Parking included. (id:60365)
1603 - 60 Shuter Street
Toronto, Ontario
Fleur Condo by Menkes! Best location in DT Toronto near Yonge/Queen with superior quality. Functional layout 1+1 Bedroom 1 Bathroom. Total 585 sf. The Den can be 2nd bedroom with sliding door. South-facing, high level and huge windows bring you plenty of sunshine and beautiful city view. Open-concept and Morden design kitchen with built-in S/S appliances and ensuite washer/dryer. Heat/Gas included. 24/7 security/concierge service and onsite gym/party room/BBQ. Walking distance to Queen subway station, TMU, George Brown, U of T, Eaton Center and Hospital. Perfect opportunity to enjoy your modern and convenient life in the heart of DT. (id:60365)
102 Shaftesbury Avenue
Toronto, Ontario
This stunning Summerhill home has been recently and completely renovated with designer finishes throughout and meticulous attention to detail. The main floor offers an open concept living and dining room with a wood burning fireplace, hardwood floors and recessed lighting. Also featured on the main floor is a powder room. The kitchen features a wall-to-wall pantry and a built-in bench/breakfast area, and walks out to the garden. Three spacious bedrooms and a beautifully appointed washroom are offered on the second floor. The third floor loft is finished and offers endless potential. The lower level offers two walkouts from the front and rear of the property. The front enters into a fantastic mudroom, and the other walks out from the recreation room to the garden above. A laundry room, ample storage, and another four piece washroom are offered on this level. Professionally landscaped; courtyard garden out the front, and deep private garden at the back. New garden shed at rear of property is in fact a sauna, it just needs the power run to it. Renovations include; custom walnut built-ins throughout, custom millwork, engineered hardwood floors, high-end Thermador appliances, custom drapery and light fixtures, new interior doors, exterior stucco siding, all new windows, updated electrical and HVAC (see feature sheet for full list). Truly a gem, nothing to do, just move in! Steps to shops and restaurants on Yonge Street. Toronto ravine system at your doorstep, and Deer Park JR/SR PS within walking distance. *Open Houses: Saturday, November 29th & Sunday, November 30th @ 2pm-4pm!* (id:60365)
1105 - 138 Princess Street
Toronto, Ontario
Immerse yourself in Downtown Chic at the coveted East Lofts. With a walk score of 99, live moments away from the St. Lawrence Market, Financial and Distillery districts. This large corner unit gets a ton of natural sunlight and offers huge panoramic views through floor to ceiling windows. The large balcony is equipped with a Bbq and the unit is enhanced by a second Juliet balcony. The updated kitchen is a chefs delight with a gas range for cooking and a stunning waterfall island. With your own storage locker and parking this unit really offers it all. Enjoy the added convenience of having the streetcar and a grocery store just steps away. (id:60365)

