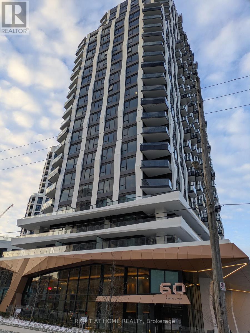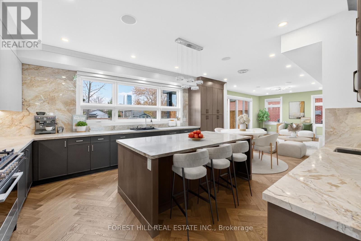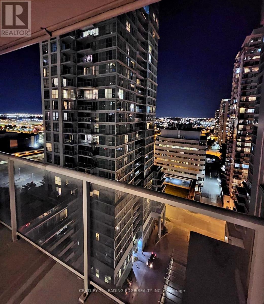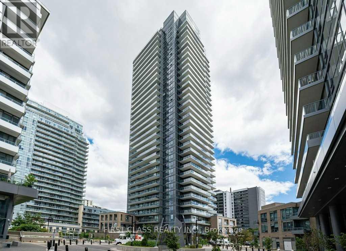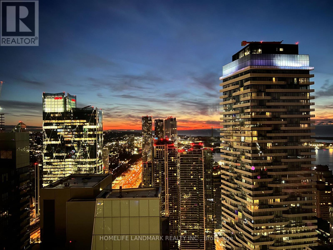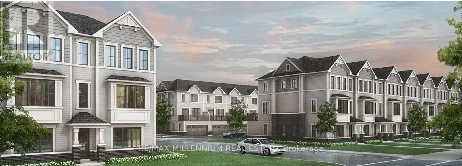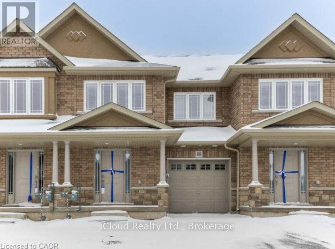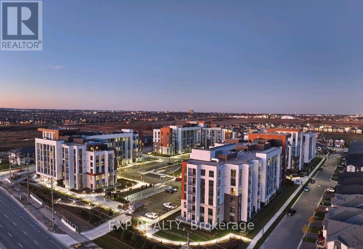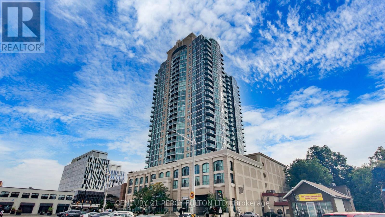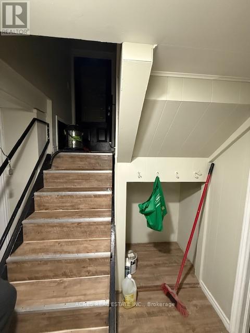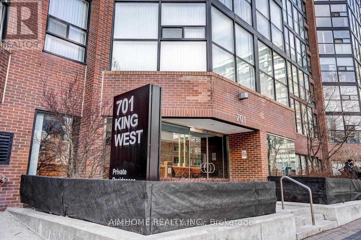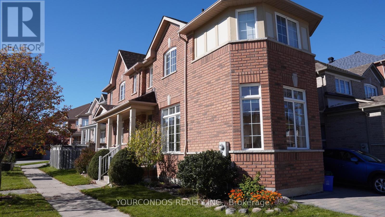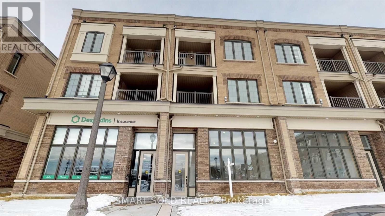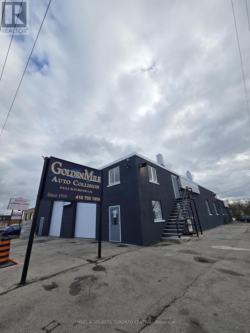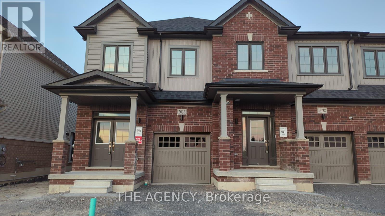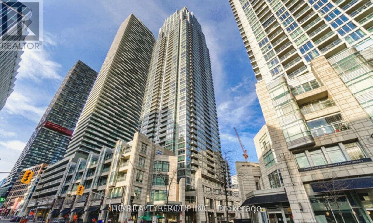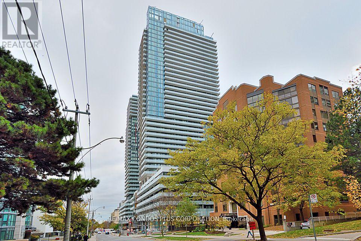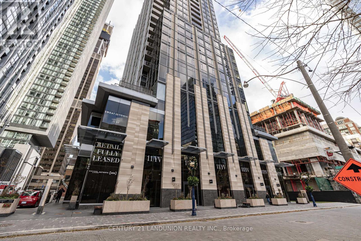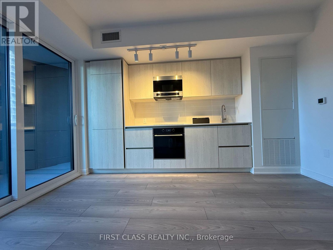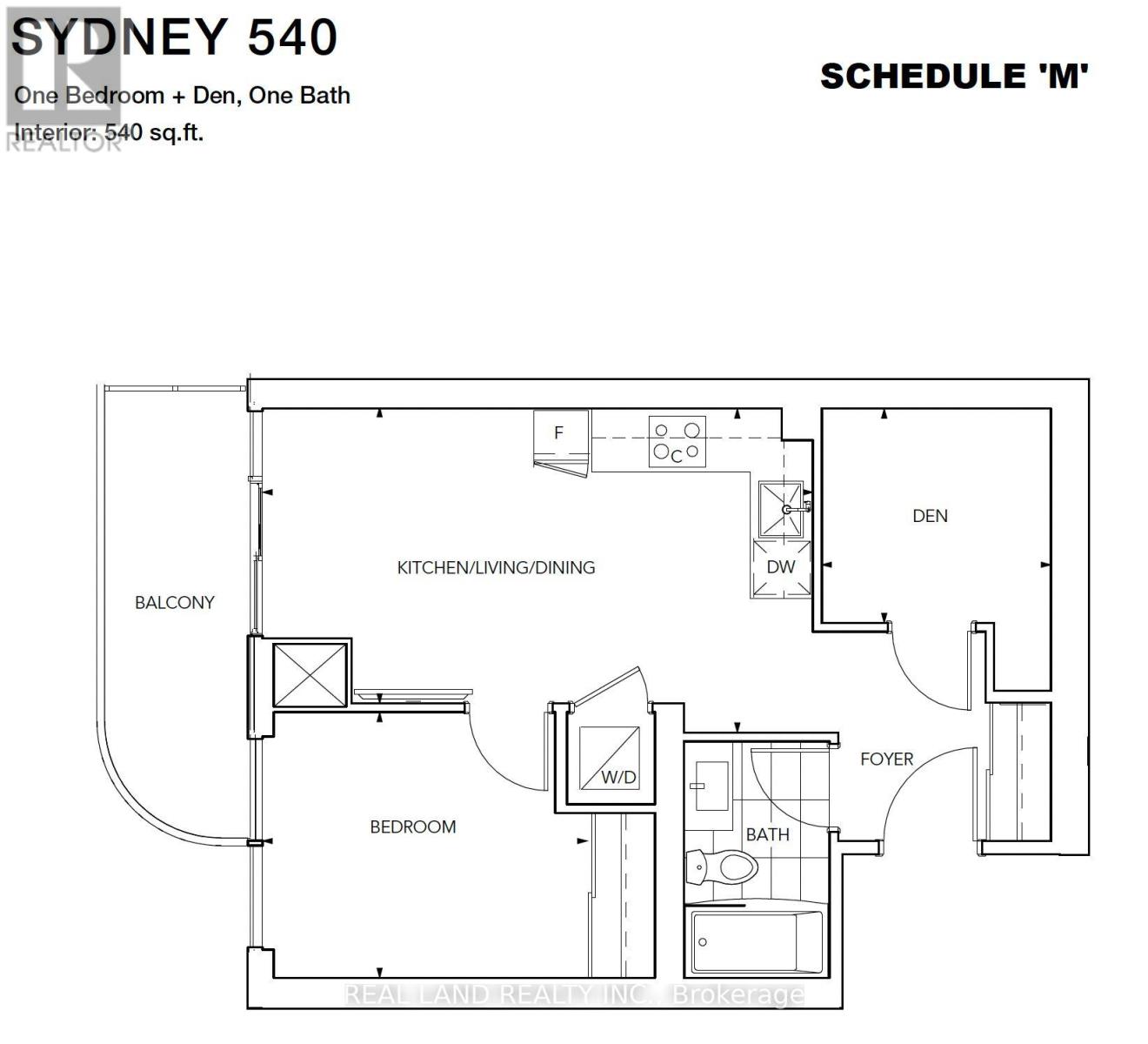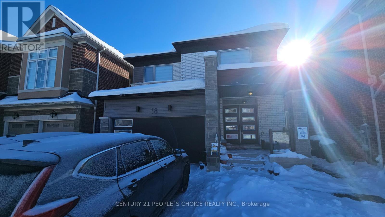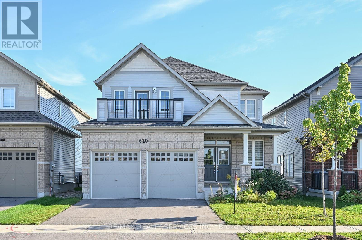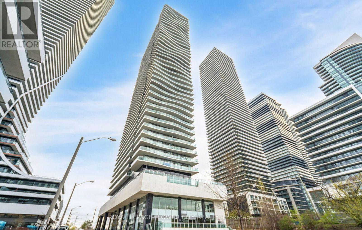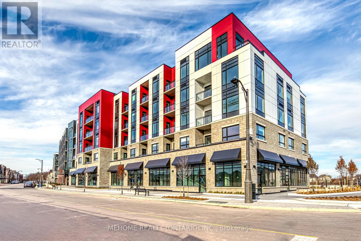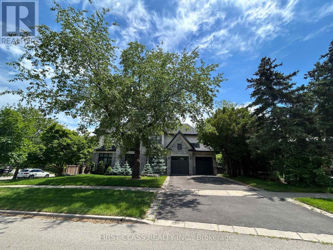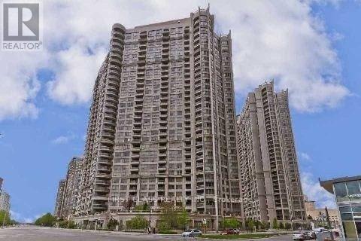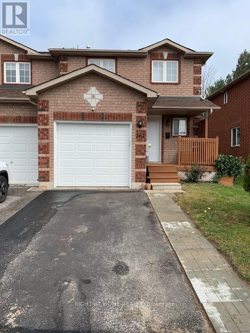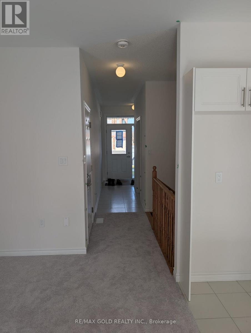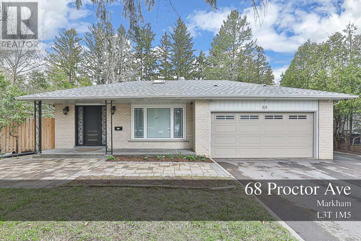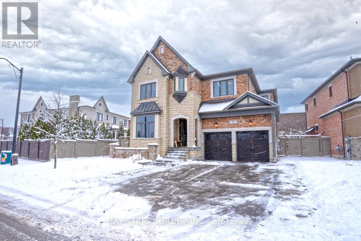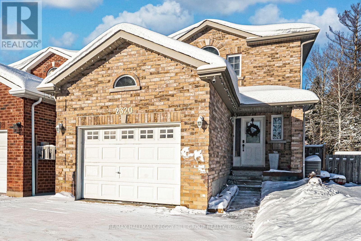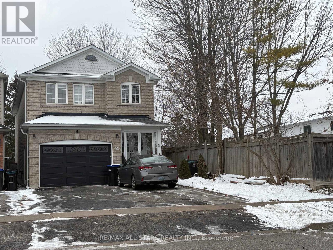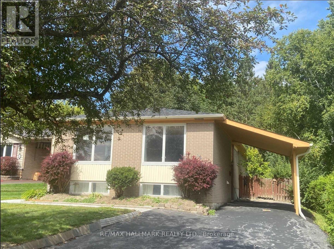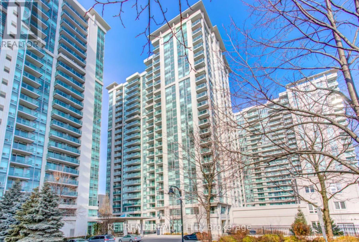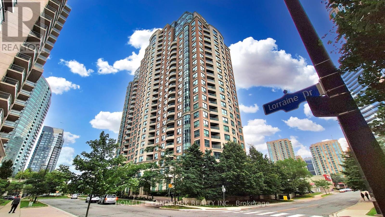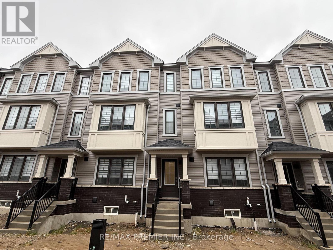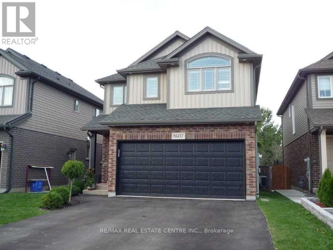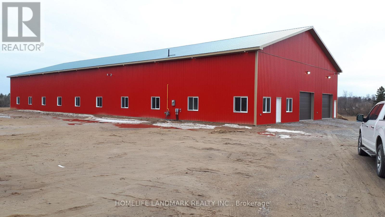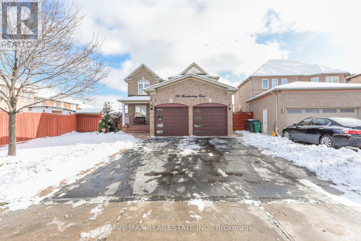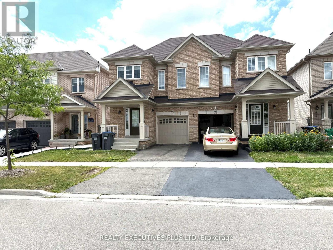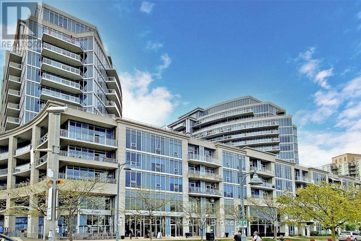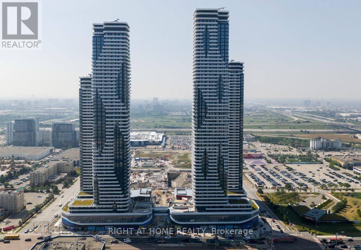1106 - 60 Central Park Road Way
Toronto, Ontario
*** DECEMBER FREE *** Fantastic, large 2 bedroom corner unit with amazing floor to ceiling windows with open views and a large balcony. Lots of natural light flooding the unit. Split bedroom layout with ensuite bathroom. Enjoy the great amenities the building has to offer. Walking distance to subway. Parking and internet included. Landlord willing to furnish for $400 / month. (id:60365)
3474 Joan Drive
Mississauga, Ontario
Brand New, Over 5,000 Sq.Ft. of Living Space, Custom-built 4-bedroom Home Set On A Rare 60' X 200' Lot. Main Floor Offers High Ceilings, Wrought Iron Staircase With Decorative Balustrade. Herringbone Hardwood Flooring Throughout Main Floor, Living Room With Oversized Windows, Separate Dining Room & Inviting Family Room With A Walk-out To The Backyard. Spacious Kitchen, Featuring Quartzite Counters, Pantry Cupboard, Custom Sink With Glass Rinser & Faucet. The Primary Suite Includes A Walk-in Closet, 6-pc Ensuite With Steam Shower, Freestanding Soaker Tub, Heated Floors, And Smart Vanity Mirrors. The Second Bedroom Offers A Private 4-pc Ensuite With Smart Mirrors, While The Third And Fourth Bedrooms Are Connected By A Well-designed Jack & Jill Bathroom. A Generous Mud Room With Ample Storage, Side Entrance, And Interior Access To The Oversized Double Car Garage. The Finished Basement With A Separate Entrance, A Large Recreation Room, Two Additional Bedrooms, A Unique Room Complete With Wet Bar And 3-pc Ensuite - Perfect As A Private "Man-cave,". Separate Entrance To Large Cold Room Which Also Has Direct Access To Fenced Backyard. This Home Also Features A 3-Zone Built-in Sound System. Located Minutes From Square One This Home Offers Exceptional Space and Craftsmanship. Home is Brand New with Full Tarion Warranty. (id:60365)
1706 - 60 Town Centre Court
Toronto, Ontario
AAA Tenant Welcome..Large over 650-SF 1+1 Unit with Amazing View..Walkout to Balcony overlooking Sunrise..Open concept Living/Dining combined..Large Den can be 2nd bedroom (has door)..One Underground Parking included in rent..Picture Window in Master Bedroom..Spacious Open concept Breakfast Bar Kitchen..24hr concierge..Managemnet offc in the same bldg..Walk to Scarborough Town Centre Mall, YMCA,Toronto Transit..minute to 401, Univ of Toronto, Centenial College,etc..Bring your reasonable offer! Students Welcome. (id:60365)
#2 - 75 William Durie Way
Toronto, Ontario
Furnished 1 Bedroom Plus Large Den Apartment On Main Floor Of A Luxury Detached Home In North York. Separate Entrance With Private Backyard. This Cozy Independent Apartment Is On A Quiet Cul-De-Sac With Modern Open-Concept Living Space. Stone Countertop Kitchen With Backsplash, Stainless Steel Stove, Fridge, And Hood. Ensuite Laundry With Washer And Dryer. Spacious Bedroom With Double Closets And Large Window Overlooking Private Backyard. Large Den Which Can Be Used As Second Bedroom. 4 Pc Bath. 1 Parking. The Unit Can Be Accessed Either From The Garage Or From The Backyard. Steps To Park, Schools, And Shopping. Mins To Ttc Subway, Bus Stops, Yonge/Finch Subway, Go Bus, And 401. This Property Is Pet Friendly (Small Pets Only). No Smoker. Tenants To Maintain Private Backyard, Including Cutting Grass. (id:60365)
3207 - 56 Forest Manor Road
Toronto, Ontario
Luxury Tridel-built 2 Bed 2 Bath corner unit at The Park Club with beautiful unobstructed views. Bright and modern with 9' ceilings, large windows, and a spacious kitchen island that doubles as a dining table. Steps to Don Mills Subway, Fairview Mall, groceries, restaurants, and all conveniences. Full amenities plus a convenience store, pharmacy, and café downstairs. Quick access to Hwy 401/404-ideal for commuters. Includes 1 parking (right by elevator) and 1 locker. (id:60365)
5903 - 14 York Street
Toronto, Ontario
Prime Location: Located on the 59th floor of ICE Condominiums in Toronto's South Core, enjoy unparalleled views of the lake and city skyline.Apartment Features:Rare ARMENA layout: 3 bedrooms + study, approximately 983 square feetOpen-concept living room with a modern kitchen, featuring quartz countertops and built-in appliancesPrimary suite with a walk-in closet and luxurious ensuiteSpacious balcony, perfect for enjoying the viewAmenities:Steps from Union Station, Scotiabank Arena, and the PATHWorld-class facilities: fitness center, indoor pool, sauna, party room, and 24-hour concierge serviceThis is an ideal urban residence or investment opportunity. (id:60365)
20 Kingbird Common
Cambridge, Ontario
Beautiful, bright, and never lived-in 4 bedroom, 4 bathroom End-unit townhome on a premium lot in the prestigious Hazel Glen community, built by Treasure Hill. This spacious home feels like a semi and offers over 2,000 sq. ft. of luxury living with a double car garage and parking for four cars. Enjoy a practical layout with a ground-floor bedroom featuring a 4-pc ensuite, a bonus living area, perfect for guests or in-laws. The second level offers an open-concept living and dining space with sunshine-filled windows, an electric fireplace, and a walk-out to a large private balcony. The modern kitchen includes stainless steel appliances, quartz countertops, a huge pantry, ample storage, and premium upgrades including 9' ceilings and the Genius Package. The upper level features a large primary bedroom with a ensuite, two additional bright bedrooms, upper-level laundry, and another full bathroom. Brand new luxury vinyl plank flooring throughout the main and second levels, convenient inside garage access, and easy access to Highway 401, schools, shopping, Cambridge and Kitchener amenities. Shows AAA move-in ready! (id:60365)
66 Cittadella Boulevard
Hamilton, Ontario
Bright ans spacious 3 Bedroom Townhouse Conveniently located near schools, shopping centers, and other amenities; Beautiful Kitchen with S/S Appliances with a decent size Breakfast area. Large sized family room. Oak staircase takes you to the upper level which features a spacious mastre bedroom with an ensuite and 2 additional generously sized bedrooms. Open Space On 2nd Floor you can use it as Study room orkids area. S/S Fridge, Stove, Dishwasher, Washer, Dryer, Window Coverings, Ac Unit. (id:60365)
211 - 460 Gordon Krantz Avenue
Milton, Ontario
Amazing Opportunity To Own In Brand New Soleil Condos In Sought-After Area Of Milton! This Beautiful & Modern 1Bed+1Bath Unit Features Open Concept Main Living & Dining Room Area With Walk-Out To Private Balcony! U-Shaped Kitchen Features Stainless Steel Appliances & Granite Counters. Primary Bedroom Boasts a Large Closet and beautiful views. Few steps away from proposed Wilfred Laurier Campus and Future MEV district. Right across Velodrom Sports Complex. (id:60365)
1612 - 9 George Street N
Brampton, Ontario
Welcome to The Renaissance in the heart of Downtown Brampton! This warm and inviting Northwest-facing 2+1 bedroom, 2-bath condo offers floor-to-ceiling windows that fill the home with natural light and showcase stunning sunset views from your private balcony. The open living and dining areas are perfect for family time, while the renovated flooring and upgraded lighting create a bright, modern feel. The stylish kitchen features marble counters, stainless steel appliances, plenty of cabinetry, and a breakfast bar that makes meals and entertaining easy. Both washrooms have been beautifully updated with fresh finishes, giving the whole home a polished look. Added conveniences include ensuite laundry, underground parking, and a storage locker. Families will love being steps from schools, parks, the Rose Theatre, and Garden Square events, plus nearby shops, markets, and transit options. With 24/7 concierge and security, this condo is the perfect place to enjoy comfort, community, and family living. (id:60365)
31 Sledman Street
Mississauga, Ontario
Spacious and well-maintained 2-bedroom, 1-bathroom basement apartment available for rent. . Located in a quiet, family-friendly neighbourhood with easy access to major highways, transit, schools, parks, and shopping. Features include: 2 spacious bedrooms1 full bathroom and Separate private entrance. Bright living area Full kitchen with brand new appliances and ample storage. In-unit laundry with brand new stainless steel washer and dryer. One parking spot available. Ideal for a small family, working professionals, or students. Close to public transit, grocery stores, and other everyday amenities. (id:60365)
308 - 701 King Street W
Toronto, Ontario
Welcome to the Sunny Bright Spacious 1+1 Condo W/Parking @ King/Bathurst Hi-Demanding AreaRenovated (in 2022) Eat-In Kitchen, Newer Bathroom with Glass Shower, Quartz Countertops, S/S Appliances and Hardwood FloorGym, Library, Indoor & Outdoor Pool, Backyard, Quiet & Private Treed Setting Overlooking GardenInternet Included in Rental. (id:60365)
66 Crawford Street
Markham, Ontario
This beautiful home boasts 9 ft ceilings on the main floor, a sleek renovated kitchen with quartz counters and backsplash plus stainless steel appliances, open-concept dining, a cozy gas fireplace, direct deck access, a luxurious primary suite featuring a walk-in closet,French doors to a private balcony and 6-piece ensuite, a versatile 4th bedroom/office on the lower level, a finished basement, and an easy walk to Pierre Elliott Trudeau High School. (id:60365)
17 Jaffna Lane
Markham, Ontario
Discover A Beautiful Residential Townhome For Lease In The Heart Of Upper Unionville, Just Steps From Kennedy And 16th Avenue. This Bright And Spacious Home Offers Approximately 1650 Sq Ft Of Comfortable Living, Featuring An Elegant Oak Staircase, High Ceilings, And Upgraded Tall Kitchen Cabinets. Enjoy Modern Conveniences With Your Own Air-Conditioning Unit, Gas Hook-Up On The Main Balcony, And Separate Metering For Utilities. Located In A Prestigious And Well-Established Community, This Home Provides Exceptional Convenience, Close To Top-Ranking Schools, Parks, Shopping, Transit, And Everyday Amenities. Don't Miss This Opportunity To Live In One Of Markham's Most Sought-After Neighborhoods.Possession Day Can Be Discussed With Landlord.The photos are from the previous staging. (id:60365)
31 Comstock Road
Toronto, Ontario
This approximately 8,000 square foot, rare outside storage (back), freestanding industrial building is situated on a prime corner lot in the Golden Mile industrial park. The property features three drive-in level doors and is divided into two separate units, each with its own washroom and office space. These units can be rented either separately or as a whole. The front unit has two drive-in doors, while the rear unit has one drive-in door and access to a gated back parking lot. Recently, the building has been significantly upgraded, making it move-in ready. Mechanic services are not permitted, but auto body work is accepted. (id:60365)
2036 Horace Duncan Crescent
Oshawa, Ontario
Welcome to 2036 Horace Duncan Crescent! Discover this newly built home in this bright and spacious 4-bedroom, 2 storey end unit townhouse in family-friendly Oshawa, conveniently located near Colin Road and Harmony Road, all for yourself! This space offers an open living area with an electric fireplace and stylish vinyl flooring throughout. The master suite offers a luxurious walk-in closet and ensuite. A versatile fourth bedroom is also featured that can double as a home office, along with 3 modern bathrooms for added convenience. The upstairs laundry makes chores a breeze, and you'll appreciate the inside access to the garage, plus parking for two vehicles. An unfinished basement provides extra storage or potential for your personal touch. (id:60365)
811 Master Bedroom - 2191 Yonge Street
Toronto, Ontario
Flexible Lease Term For ONE person: One master bedroom in Perfect Midtown Location With Shops, Restaurants And The Ttc Literally At Your Doorstep! Great Layout. Perfect Open Concept Living Dining Space. Exclusive Use Of Own Ensuite And Walk-In Closet. Leed Certified Building With High End Amenities And A Great Social Environment. 50% Utilities. (id:60365)
2202 - 161 Roehampton Avenue
Toronto, Ontario
Beautiful 1 Bed + Den suite offering 547 sq ft of functional living space plus a balcony with stunning west-facing views in the highly sought-after Yonge & Eglinton area. Enjoy a Walk Score of 97, soaring 9 ft ceilings, and hardwood floors throughout. The bedroom features a full window, and both the kitchen and bathroom include upgraded, high-end custom cabinetry, countertops, and backsplash. Just steps to the subway, restaurants, and shopping. Exceptional building amenities include an outdoor pool, hot tub, cabanas, BBQ area, and a fire pit lounge. (id:60365)
1312 - 11 Yorkville Avenue E
Toronto, Ontario
A 65-Story Landmark. This Sophisticated Residence Stands Out For Its Prime Location, Luxurious Establishments, And World-Class Amenities For The Well-Cultured And Well-Heeled Residents. Suite 1312 Showcases Striking Modern Design And One Of The Most Spacious Floor Plans Overlooking The City's Skyline. An Ideal Split Layout Boasts Three Bedrooms, Two Bathrooms, A Tuck-in Office Space. Walk Out To A Large Terrace With Southeast City Views. A Comprehensive Set of Top-Tier Miele Appliances. Two-Level Marble Island With Built-in Wine Cellar. Spa-Like Main Bath Featuring Elegant Marble Sink And Lavish Glass Shower. Premium Engineered Wood Floorings, Stone Countertops, And Lighted Cabinetry. Enjoy State-Of-The-Art Amenities: 24-hour Concierge, Visitor Parking, Indoor/Outdoor Pool, Rooftop Zen Garden With BBQ, Magnificent Fitness With M/W Spas, Intimate Piano Lounge, Dramatic Party Room, And Instagram-Worthy Signature Bordeaux Luxuriate. Just Across From Four Seasons Hotel And All The High-End Brands Such As Hermes, Chanel, Louis Vuitton, Van Cleef, And Tiffany, Along with Michelin Fine Dining. Steps to ROM and Galleries, TTC Subway, University of Toronto, Medical Campuses, and Financial District. A Place Where the World's Most Discerning Individuals Gather To Enjoy Refined Conveniences and Luxury Lifestyles. (id:60365)
318s - 110 Broadway Avenue
Toronto, Ontario
Untitled Toronto - Pharrell Williams Collaboration. Be the first to live in this 500 sq. ft. one-bedroom suite at Untitled Toronto by Reserve Properties and Westdale Properties, in collaboration with Pharrell Williams. Modern upgrades include vinyl flooring, a framed mirror foyer closet, East-facing balcony, premium integrated stainless steel appliances, Stone Grey Matte cabinetry, Quartz countertops, and under-cabinet lighting. The four-piece bathroom features upgraded porcelain accents, Quartz countertop, and sleek glass panel bathtub.Enjoy 34,000+ sq. ft. of amenities: pool and spa, gym, yoga studio, rooftop dining, coworking lounges, meditation garden, kids' playroom, screening room, and concierge lobby. Steps from Yonge & Eglinton transit, shopping, dining, and parks. (id:60365)
4615 - 8 Interchange Way
Vaughan, Ontario
Be the first to live in this brand-new 1-bedroom + den suite at Grand Festival Tower C, the newest addition to the Vaughan Metropolitan Centre. Positioned on a high floor, this home offers 540 sq ft of bright, modern living space plus a 53 sq ft balcony. The sleek kitchen features quartz countertops and integrated appliances, flowing into a sunlit living area with floor-to-ceiling windows. The bedroom provides a quiet retreat, while the den-complete with a door-offers flexibility as a private office, fitness area, or even a small second bedroom. Enjoy in-suite laundry and premium finishes throughout, along with standout building amenities including a concierge, fitness centre, spa-style saunas, hot/cold plunge, outdoor BBQ terrace, pet spa, business lounge, and entertainment areas. With the VMC subway, Viva/YRT/Zum transit, highways 407/400, plus restaurants, shopping and entertainment just moments away, this location delivers both convenience and an elevated rental experience. (id:60365)
95 Turnberry Trail S
Welland, Ontario
This beautifully maintained BORDEAUX home has the original owners. Ideally located with a great view from their deck and backyard of the Ships sailing through the Welland Canal. What a wonderful sight to see. The home has a fabulous floor plan, spacious and delightful. 9' ceilings throughout. Starting from the Entrance Foyer, bright and welcoming: -- The Dining Room on the left is spacious and beautiful. It has certainly accommodated the owner's huge dining room set. You may want to use this lovely, big room as the special room that you have always wanted. The Kitchen is a chef's delight. Bright, spacious, and the setup is perfect. Granite countertops; fabulous appliances; beautiful flooring; lots of cupboards and storage, and a 6' X 6' Island with additional storage cupboards. Awesome! The separate eating area is also convenient at 15' X 11'. As you enter the Family Room, you can't help but notice the 20ft high vaulted ceilings with floor-to-ceiling S/W facing windows; a Gas fireplace; a perfect wall for a large screen Television (as you'll notice), and a French door to the BBQ deck and where to watch the ships sail by on the Welland Canal. Always a joy to see. Opposite the kitchen is the Powder Room. Then there is a separate Laundry Room with a double closet and an entrance door to the 2-car garage. The other side of the house, just past the magnificent wide Staircase, is the Master Bedroom, which is a spacious and lovely room with a 20-foot high vaulted ceiling. Plus a full 4-pc ensuite bathroom (separate shower stall and separate tub) and a Linen closet, and a large walk-in clothes closet. All are great features. The Highland Association Monthly Fee is $300 and this fee covers Grass Cutting; Snow Clearing right up to your front steps, The Home Monitored Alarm System, Access to the features in the Community Center's great feature including Activities supported by the Community Center, Gymnasium; I/D Heated Salt water pool; Pickleball; and so much more. (id:60365)
Upper - 18 Hammermeister Street
Kitchener, Ontario
2 Year Old 2 Car Garage Detached House for Rent. Close to shopping and amenities. Contemporary style floorplan. Generous size open concept Great room and dining room with kitchen on the side. Nicely Upgraded Home looking for a good Family as a Tenant. Upstairs has 4 generous bedrooms with 2 washrooms and Laundry room. Basement is a legal second dwelling with separate entrance and with no connection with this Main house. (id:60365)
32 - 10 Foxglove Crescent
Kitchener, Ontario
Welcome to 10 Foxglove Crescent, Unit 32-an exceptionally bright and beautifully maintained end-unit townhomesituated in one of Kitchener's peaceful, family-friendly neighbourhoods. Offering 2 spacious bedrooms, 2 bathrooms, a fully finished walkout basement, and a dedicated parking spot, this recently renovated home delivers style, comfort, and functionality in every corner.From the moment you step inside, you'll notice the abundance of natural light streaming through large windows, enhanced by brand new California shutters throughout, creating a warm and inviting atmosphere. The open-concept kitchen and dining area features brand new vinyl flooring, generous cabinetry, ample counter space, and a layout designed for both everyday living and effortless entertaining.The adjoining living room flows seamlessly to a private, oversized deck-perfect for unwinding after a long day, hosting summer gatherings, or enjoying quiet weekend mornings outdoors.Upstairs, the expansive primary bedroom is a true retreat, complete with a walk-in closet plus an additional full closet, ideal for "his and hers" storage or anyone who values extra space. The second bedroom is equally spacious, making it perfect for children, guests, or a stylish home office.The fully finished walkout basement, featuring updated vinyl flooring, adds incredible versatility. Whether you envision a cozy family room, home gym, hobby space, office, or potential third bedroom, this level easily adapts to your lifestyle while offering additional storage options.Located in a welcoming, kid-friendly community, this home is steps from a local playground and close to a commercial plaza and nearby schools, making it an excellent option for families and professionals alike. Clean, move-in ready, and thoughtfully updated, this property is ideal for first-time buyers,downsizers, or anyone seeking a low-maintenance home in a fantastic Kitchener location. (id:60365)
620 Mcmullen Street
Shelburne, Ontario
**IMAGINE.....Nearly 3,000 sq ft of Luxury Living with No homes behind!** This one checks all the boxes! ** Welcome to 620 McMullen St. This spacious 4-bedroom, 4-bath detached home offers 2958 sq ft of living space on a premium 40 x 121 ft lot with no homes behind. Located in the desirable new Highland Village community of Shelburne, this home combines modern features with a family-friendly design.The inviting covered front porch and 9 ceilings set the tone as you enter a bright and spacious foyer with walk-in closet. A main floor office provides the perfect space to work from home. The family-sized kitchen boasts an oversized island, walk-in pantry, and large breakfast area with an oversized sliding door leading to the fenced yard and deck perfect for entertaining. The open-concept layout overlooks the family room with a cozy gas fireplace. The main level also offers a large side window with potential for a separate entrance to the basement. A convenient entry from the garage adds everyday ease.Upstairs, discover 4 generous bedrooms and 3 full baths. Two bedrooms enjoy their own private ensuites. The massive primary suite features elegant double door entry, walk-in closet, and a spa-inspired ensuite with soaker tub and glass-enclosed shower. Bedroom 2 includes a 4-piece ensuite and double closet. Bedroom 3 has a large double closet, and Bedroom 4 offers a walk-in closet and walkout to a private balcony. An upper-level laundry room makes daily life effortless.The full unspoiled basement with egress windows awaits your finishing touches, ideal for future living space or in-law potential.This spacious, well appointed home is designed for comfort, convenience, and your family. A must see. Book Your viewing today! (id:60365)
1155 1st Avenue E
Owen Sound, Ontario
Rare Opportunity To Acquire A Completely Care Free, Single Tenant Investment Property With The Beer Store. Steady Cash Flow From Strong Tenant (id:60365)
1307 - 33 Shore Breeze Drive
Toronto, Ontario
Experience modern waterfront living in this bright and inviting 1-bedroom condo located in one of Etobicoke's most desirable lakeside communities. Just 15 minutes from downtown, this beautifully designed suite features an open-concept layout, a sleek kitchen with stainless steel appliances and a functional island, in-suite laundry, and a private balcony with clear lake views accessible from both the bedroom and living room. Enjoy peaceful sunrises, serene water views, and a lifestyle that blends nature with urban convenience. Residents have access to exceptional amenities including a fully equipped gym, outdoor pool, guest suites, theatre room, sports simulator, mini golf, and more. A locker is included for extra storage. Parking is not included but may be available for rent through building management-tenant to verify. The perfect rental for anyone seeking comfort, style, and the best of lakeside living. (id:60365)
312 - 3265 Carding Mill Trail W
Oakville, Ontario
Welcome To The "at Views on the Preserve", located in the prestigious Preserve community of Upper Oakville. This Modern 1 Bedroom Plus Den Suite (735 SQ.F) Built By Mattamy Homes Is Elegant In Design With A Best Layout. Features Wide Panel, Scratch Resistant Laminate Floors. Kitchen With Stainless Steel Appliances, Ceramic Backsplash, Quartz Countertops. Large Windows With Lots Of Daylight. 48 SQ.F Den Is Perfect For The Home Office. High-speed Rogers Internet is included in the maintenance fees. Ideally situated in one of Oakville's most desirable neighborhoods, Close To Best Schools, Shopping, Transit, Hospital, Major Highways And More. (id:60365)
2194 Elmhurst Avenue
Oakville, Ontario
Spectacular Smart Home Custom Designed. Ultra-Modern Executive 4+1 Bdrm With Lots Of Sun Shine. Superior Exterior Design With Stone & Stucco. Modern & Bright Interior With Welcoming Foyer. Dynamic Main Floor Boasts Upgraded Baseboards, Trims & Crown Moulding, Unique Lighting Fixtures & Chandeliers. Stunning Gourmet Kitchen Boasting Huge Island/Table With Quartz Countertops, High-End Appliances & Amazing W/I Pantry. Gorgeous 2-storey Family Room Featuring B/I Gas Fireplace, Incredible LED Chandelier & W/O to Deck & Yard. Impressive Main Level Office with B/I Cabinetry! 2nd Level Boasts 4 Bdrms, 4 Full En-Suite Bath. Private Primary Bdrm Suite Boasting Spacious W/I Closet with B/I Organizers & Spa-Like En-Suite, Freestanding Soaker Tub & Separate Shower. Bright & Spacious Walk-up Finished Basement with Above Grade Windows, 2 Additional Bedrooms (or Gym), Full 3pc Bath, Wet Bar, Games/Rec Area & Generous Entertainment Area with B/I Electric Fireplace, Large Windows & Walk-Up to Patio & Yard. Large Laundry with B/I Cabinetry And Window, Leading To Garage. High-End Blinds, Lights, Speakers, Security System & More! Fabulous Location in Desirable Mature Eastlake Neighbourhood With Top Ranked Schools! Just Minutes from the Lake, Top Schools, Parks & Trails, Arena, GO Train, Amenities, Hwy Access & More! (id:60365)
1612 - 3880 Duke Of York Boulevard
Mississauga, Ontario
Beautiful lake and city views in the heart of Mississauga. This 2+1 suite features a brand-new kitchen, laminate flooring, two full bathrooms, 9-ft ceilings, and a spacious private balcony. All furniture is included.Located in a well-managed Tridel building, the unit is directly across from Square One, the YMCA, Central Library, and GO/Bus stations. Enjoy outstanding amenities including a landscaped courtyard, indoor pool, gym, movie theatre, and virtual golf. (id:60365)
362 Dunsmore Lane
Barrie, Ontario
THIS TOTALLY RENOVATED 2 STORY END UNIT TOWNHOME AWAITS YOU. THE HOME INCLUDES S/S DOUBLE DOOR FRIDGE, STOVE, DISHWASHER ,OVER THE RANGE MICROWAVE AND WHITE WASHER/DRYER IN FINISHED BASEMENT. THE FENCED BACK YARD FEATURES A HUGE DECK AND PRIVACY WITH NO HOMES BEHIND. CLOSE TO THE #400 HWY, ROYAL VICTORIAN HOSPITAL, SHOPPING AND GEORGIAN COLLEGE. ENJOY WINTER AND SUMMER ACTIVITIES ON NEARBY SIMCOE AND LITTLE LAKES. COME VISIT! NO SMOKERS , PETS TO BE APPOVED BY LANDLORD. AAA TENANTS NEED ONLY APPLY. (id:60365)
251 Wilcox Drive
Clearview, Ontario
Welcome to a brand-new, never-lived-in home in the peaceful and picturesque town of Stayner, offering approximately 1,500 square feet of thoughtfully designed living space on the main floor, functional layout designed for both comfortable family living and effortless entertaining. Expansive Main Floor Living, Private Master Suite: The main floor master bedroom serves as a serene retreat, complete with walk-in closet for convenience and privacy, A second spacious bedroom is ideal for family or guests. Direct access from the double-car garage to the home via the laundry/mudroom enhances daily convenience and functionality. A spacious third bedroom w/ ensuite four-piece bathroom for convenience. A large unfinished area provides a blank canvas for a future recreation room, home gym, or media center, allowing you to design the space that perfectly suits your lifestyle. (id:60365)
68 Proctor Avenue
Markham, Ontario
Premium Private Lot With Mature Trees! Gourmet Kitchen (Center Island, Marble Counter Tops, Backsplash & S/S Appliances). Hardwood Floors Throughout.With Separate Entrance & Laundry. 4 bedrooms above grade. Entertaining Backyard, Wood Fireplace & Indoor Hot Tub. Prestigious Neighborhood Among Multi Million Dollars Properties With Good Schools. Please contact Listing Agent for showing 6478311031 (id:60365)
39 Cairns Gate
King, Ontario
Distinctively Stylish All Brick Mattamy Amethyst Built In 2018 Is Nestled In One Of King's Most Desirable And Quiet Green Pockets. This Luxurious 3,655 Sq. Ft. Residence Combines Upscale Finishes, State-of-the-art Features, Highly Functional Floor Plan With No Wasted Space. 10-foot Ceilings On The Main, 9-foot Ceilings Upstairs, Hardwood Flooring Throughout. Formal Dining Room. Private Main-Floor Office Features Forest Views and Stone Fireplace. The Open-concept Living And Family Room Integrate Seamlessly With The Gourmet Chef's Kitchen with Extended Custom Cabinetry. Quartz Countertops, Marble Backsplash, Large Centre Island, Generous Storage and High-end Thermador Appliances. A Larger Picture Window Overlooks The Landscaped Backyard. Beautiful Open Concept Family Room Combined with Kitchen Offers Plenty Of Natural Light Creating A Beautiful Family Space. Garden Door To A Covered Veranda With BBQ. Over $250k In Upgrades, Incl. Energy Star Windows (2022), Full Front And Rear Interlocking (2021). A Natural Stone Front Porch. Mudroom Organizer With Garage Entry. Modern Black Metal Stair Pickets. Second Floor Features Four Spacious Bedrooms, Each with Its Own Bathroom Access, and a Large Loft. The Primary Suite Offers A 5-Pc Spa-like Ensuite With Two Walk-in Closets. Bedroom 2 Includes Its Own 4-pc Ensuite and a Beautiful Forest View. Bedrooms 3 And 4 Share Jack-and-Jill Bath. The Upgraded Laundry Room Includes Quartz Counters, Marble Backsplash, Linen Cupboard, And Custom Cabinetry. Additional Features Include Cold Cellar, 4-car Driveway With No Sidewalk (Can Fit 6 Cars). Minutes To Hwy 400/404, The Go Station, Villanova College, Top Private Schools, Parks, Trails, And The New Zancor Recreation Complex. 45 Minutes To Union Station, This Home Offers Peaceful and Quiet Seclusion With Excellent City Convenience. Do Not Miss Out on This Beautiful Energy Star Certified Home. (id:60365)
2320 Warrington Way
Innisfil, Ontario
THE MISSING LINK TO YOUR HOME SEARCH: 2-STOREY HOME BACKING ONTO EP LAND NEAR THE BEACH! Morning coffee on the covered front porch, kids walking to school, and Warrington Park just down the street, and sunset drives to Innisfil Beach and Park minutes away set the scene for everyday life at 2320 Warrington Way. This 2-storey link home, built in 2001, is framed by an all-brick exterior, an interlock walkway, a private double-wide driveway, and an attached garage with a convenient inside entry. The deep 144 ft lot backing onto environmentally protected land means no direct neighbours behind and a backyard that truly feels like your own. The fenced yard is made for real living, with a firepit area for evening gatherings, space to garden, room to play, and a shed to keep everything organized. The eat-in kitchen walks out to the back deck for easy outdoor meals, the living room glows with a gas fireplace on cozy nights, and the finished basement rec room is ready for movie marathons and laid-back weekends. Upstairs, three bedrooms include a primary with a walk-in closet and 4-piece semi-ensuite access, and updated shingles adds everyday peace of mind. With the library, dining, shopping, and daily essentials all just a short drive away, this #HomeToStay is well suited to first-time buyers or growing families. ** This is a linked property.** (id:60365)
Basement - 95 Professor Day Drive
Bradford West Gwillimbury, Ontario
All Inclusive Rental in a Fantastic Location! Basement 2 Bedroom Rental for a 1 Year Plus Lease. Family Home and Neighbourhood. Side Entrance. Area Offers, Schools, Library, Shopping, Grocery, Restaurants , Transit, Recreation & More! Quick /Access to Hwy 400 & Yonge St. Approx. 700-800 SQFT. (id:60365)
Basement - 203 Milliken Meadows Drive
Markham, Ontario
Cozy 2 bedroom Apartment in desirable Milliken Mills West. New Renovation. ONE Kitchen and 2 Bathrooms. Separate Entrance. Driveway Can Park 1 Cars, Backs Onto Milliken Mills Park. Less than 5 minutes walk to Milliken Mills HS ( with IB program ) through Park Lane short walk. Minutes to Milliken GO station. Walking distance to the community centre/swimming pool, supermarket and all kinds of amenities. Minutes drive to Pacific Mall, Hwy 407/404/401. Ready to move in, Must see! (id:60365)
182 Matawin Lane
Richmond Hill, Ontario
Welcome to this Two BEDROOMS luxury town home by Treasure Hill, Bright open-concept, modern kitchen with quartz countertops, stainless steel appliances, and an upgraded electric fireplace. Close Hwy 404, Transit, Restaurant, Costco, Schools, Park, Bank, Tim Horton, Walmart. The landlord will keep the front door office for her furniture. (id:60365)
Main - 331 Roywood Crescent
Newmarket, Ontario
Beautiful And Bright Fully Reno'd Professionally From Top Bottom Nestled On A Quiet Street. Brand New Appliances, /Separate New Laundry, Good Size Back Yard With Mature Trees. New Flooring/Paint/Paint/Bath And Kitchen, Pot Lights And Many More, Must See !! Ample Parking 2-3 Cars, Tenant Responsible For 70% Utlities. Minutes From Shopping Mall And Other Amenities. (id:60365)
909 - 35 Bales Avenue
Toronto, Ontario
Luxurious 1-bedroom suite with an east-facing view and a spacious balcony. Featuring hardwood floors, a modern kitchen, and a functional layout. Conveniently located just a 5-minute walk to Sheppard Subway Station and close to Hwy 401. Enjoy exceptional building amenities, Luxurious 1-bedroom suite with an east-facing view and a spacious balcony. Featuring hardwood including 24-hour concierge, indoor pool, sauna, gym, meeting room, party room, and guest suites. Perfect for those seeking comfort, convenience, and a prime North York location (id:60365)
1111 - 7 Lorraine Drive
Toronto, Ontario
Prime North York Location, Steps To Subway, Ttc, Shoppers, Restaurants, Schools, Split Bedrooms For Privacy. Luxurious Corner Unit With Beautiful Views. Luxurious Fitness Facility: Exercise Room, Guest Suites. Party Room, Indoor Pool & 24 Hr Concierge. (id:60365)
10 Kingbird Common
Cambridge, Ontario
Welcome To 10 Kingbird Common, A Brand New 4-Bedroom, 4-Bathroom Townhouse Offering Nearly 2,000 Sq. Ft. Of Bright, Modern Living Space. This Beautiful Home Features An Open Concept Main Floor With A Spacious Living Room Complete With An Electric Fireplace, A Contemporary Kitchen With Stainless Steel Appliances, Quartz Countertops, And A Large Eat-In Breakfast Area Perfect For Family Gatherings. Upstairs, You'll Find Generously Sized Bedrooms, Including A Large Primary Suite With A Walk-In Closet And Ensuite Bath. Laundry On The Same Floor For Convenience, Double Car Garage And Double Car Driveway Provide Parking For Up To Four Vehicles. Located In A Desirable New Community Close To Schools, Parks, Shopping, And Major Highways. Perfect For Families Or Professionals Seeking Comfort And Convenience In Cambridge's Growing Neighborhood. (id:60365)
8607 Jennifer Crescent
Niagara Falls, Ontario
Forest Backing ,Beautiful 4 Bedroom Detached House In Excellent Location Of Garner Estates. Huge Great Room Features Natural Stone Media Wall With Gas Fireplace. The High-End Kitchen Includes Stone Counters, Stainless Steel Appliances,(Gas Range),Hexagon Backsplash. Master bedroom with Walk in Closet,5 Pc Ensuite Separate Shower & Soaker Tub. Finished basement With 2 Pc Washroom & Lot Of Storage. Backyard Has Huge Raised Private Deck, Garden Shed And Fire Pit. Pictures were taken when property was vacant. Property tenanted till mid Jan 2026 (id:60365)
388 Landon Road
Alnwick/haldimand, Ontario
Unique and rare opportunity property in Northumberland! Less than 5 years old 10240sft (160ft x 64ft) multipurpose workshop / storage/ office on 88 acres of beautiful rolling hills with a private pond. 18ft clearance from floor to ceiling, 16ftx14ft overhead door, natural gas heated, 600am hydro service, new high yield well & septic, 684sft office with 3- pieces washroom. Perfect to run your own/ home business. Separate business and personal life to have your dream home to be built on 394 Landon Road. The property is close to 401 and one hour twenty minutes to Toronto. (id:60365)
186 Mountainberry Road
Brampton, Ontario
Immaculate Home sitting on largest lot in the neighbourhood , Very Well Kept, Thousands $$ Spent On Upgrades, Beautiful Layout Plan, Main Flr Den/Library, Upgraded Hardwood Flrs Throughout, Spacious Kitchen W/Granite Counters/Backsplash, Breakfast Area Walkout To Concrete Patio, Oak Staircase, Master W/Walk in Closet & 5Pc Ensuite, Spacious Bedrooms, Professionally Painted, Large Professionally Finished Basement With: 2 spacious bedrooms, 2 washrooms, family area and 2nd Kitchen.Close to schools,Transit, Grocery stores,gym and all other amenities. (id:60365)
Upper - 88 Banbridge Crescent
Brampton, Ontario
Newer Home, Well Upgraded, Shows well, , Appx 1780 Sf, 4 bedrooms, 3 baths, private ensuite main floor laundry room (not shared), hardwood floors and pot lights on main floor, close to shopping, schools, Go Stn, public transit, kitchen with w/o to deck and a fenced back yard, No room sharing arrangements please, only family and proven related members, Tenants Responsible To Clean Snow,Cut Grass, Pay 70% of All Utilities, Tenants Ins, 1st And Last Months And 10 Post Dated Cheques Upon Commencement Of Lease, No Smoking, Vaping Or Drugs/Weed Of Any Kind No Pets. The Legal Basement apartment is leased separately, the driveway part after sidewalk is use for parking the lower level, tenant, $300 key refundable deposit, Tenants insurance confirmation of at least $2M liability coverage proof to be sent prior to closing date. Photos used from previous listing the home is vacant. (id:60365)
401 - 58 Marine Parade Drive
Toronto, Ontario
Spacious 1 + Den With Window can be used as a 2nd Bedroom! Unit is 733 Sqft And Contains A Huge Balcony To Enjoy A Morning Coffee! Den Can be Used as 2nd Bedroom! Rare 10 Ft Ceilings Throughout, California Shutters from Floor to Ceiling, Laminate Flooring and S/S Appliances. Step Outside to The Lake & Take a Stroll Along the Beautiful Nature Paths! Experience the Energy of a Wonderful Community Filled With Upscale Eateries, Cafes, & Gelato Bars.Extras: Amenities Include Indoor Pool, Sauna, Hot Tub, Gym, Party Room, Theatre Room, Business Centre, Visitor Parking, Car Wash, Bike Storage & 24 Hour Concierge. Note:: Can be leased partially furnished at the same price! (id:60365)
3907 - 8 Interchange Way
Vaughan, Ontario
Best Value For The Money - Step into this modern and beautifully designed 1 Bed + 1 Den with and 2 fully upgraded bathrooms. The spacious den can easily function as a second bedroom or home office, and a door can be added to fully convert it into a bedroom upon request. The open-concept kitchen and living area offers a bright, seamless layout that extends onto a large east-facing balcony with clear, unobstructed views. The contemporary kitchen features a sleek backsplash, high-end European appliances, a panel-ready fridge and freezer, built-in dishwasher, and elegant laminate floors. Window blinds throughout add privacy and a refined touch. This unit is located steps from the VMC Vaughan Subway Station with quick access to downtown. Highways 400 and 407 are just minutes away, while York University and the YMCA are within a short three-minute walk. With 24-hour transit service along Highway 7 and close proximity to IKEA, Costco, Cineplex, Dave & Busters, LCBO, major retail and grocery stores, Canada's Wonderland, Cortellucci Vaughan Hospital, and Vaughan Mills Shopping Centre, this home offers exceptional convenience and comfort in the heart of Vaughan. (id:60365)

