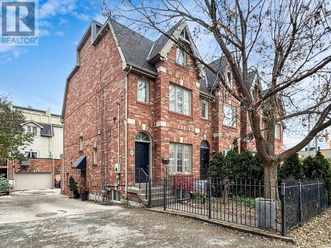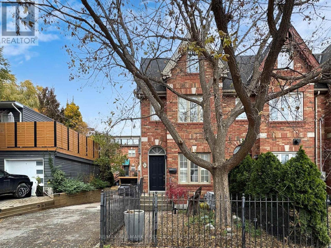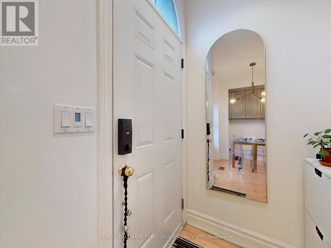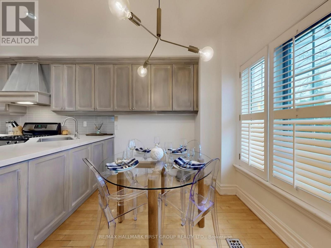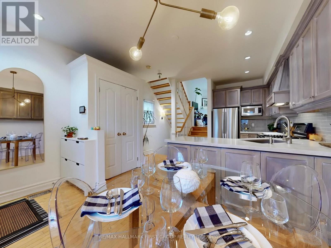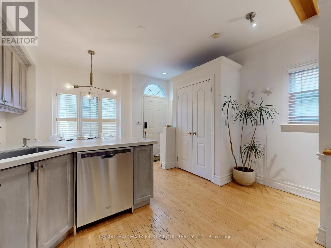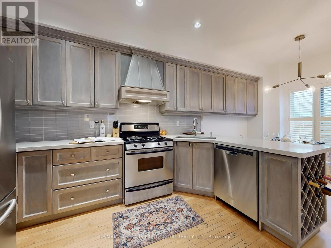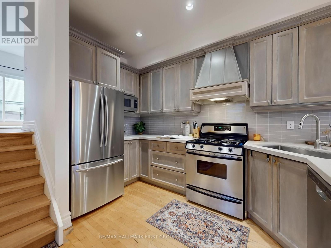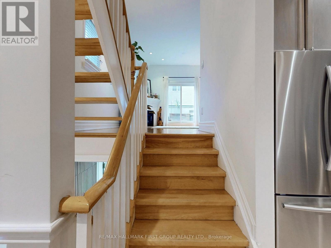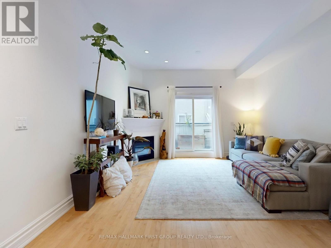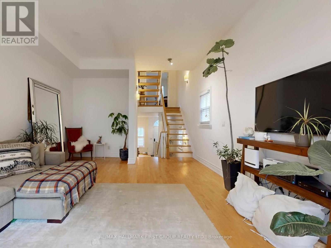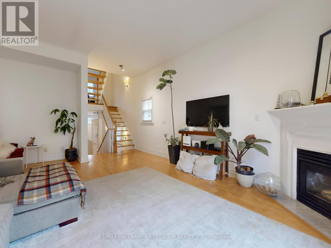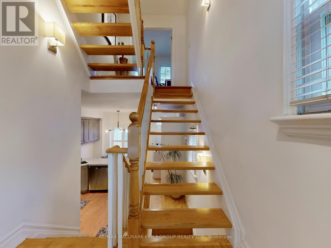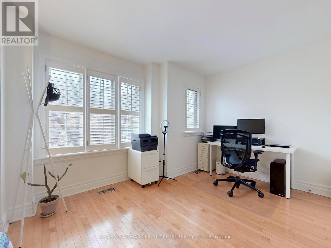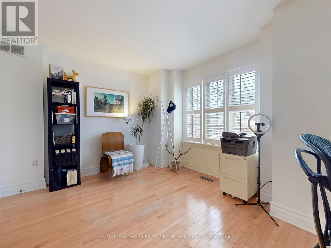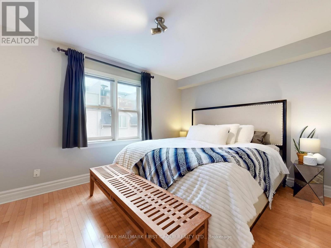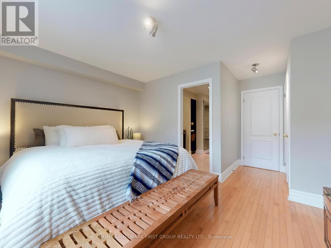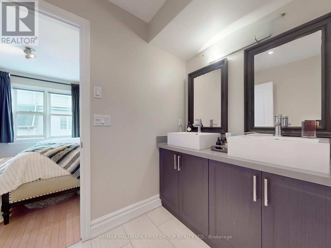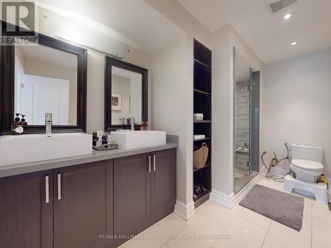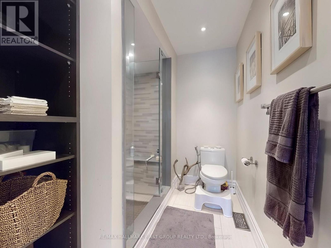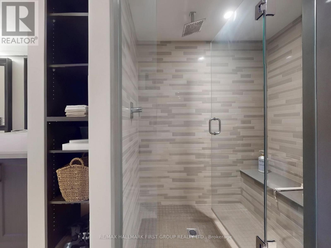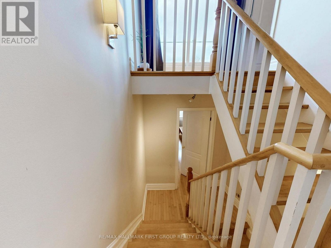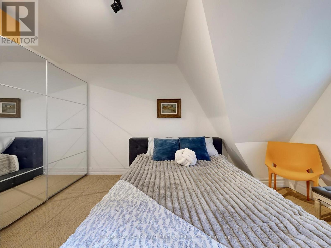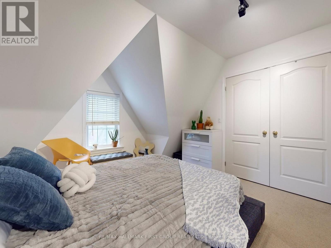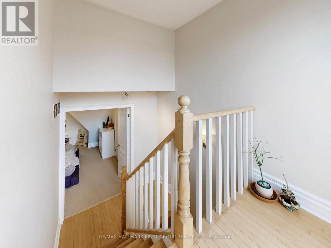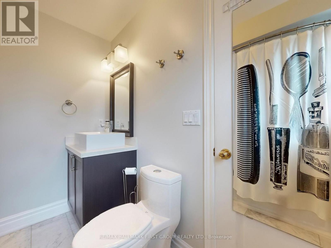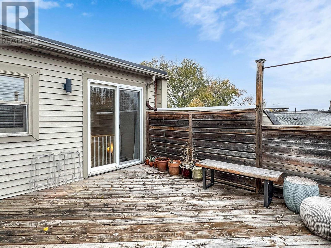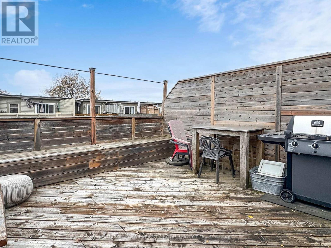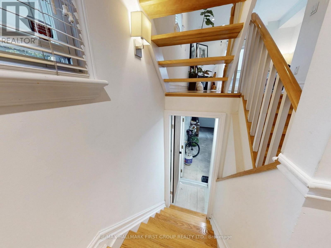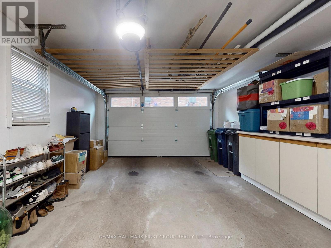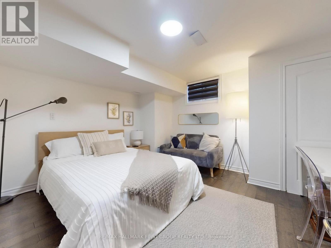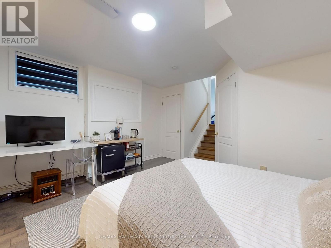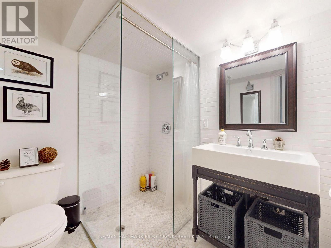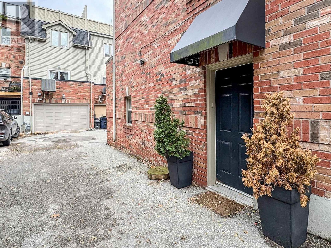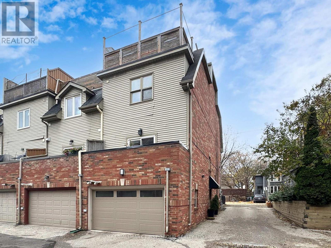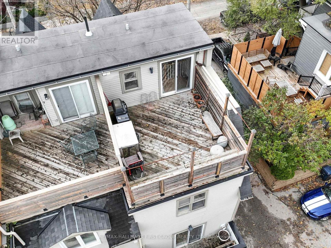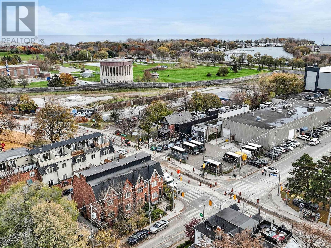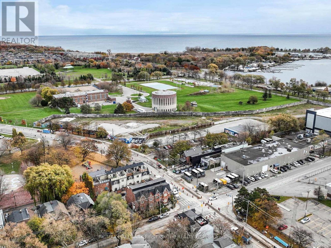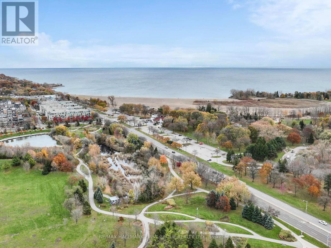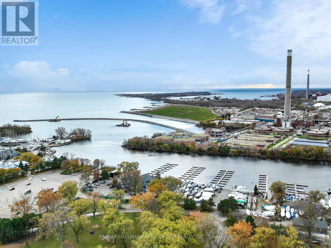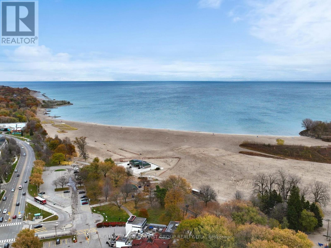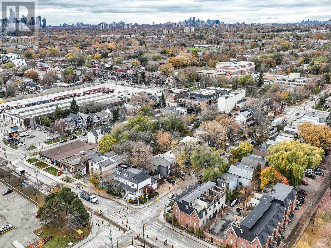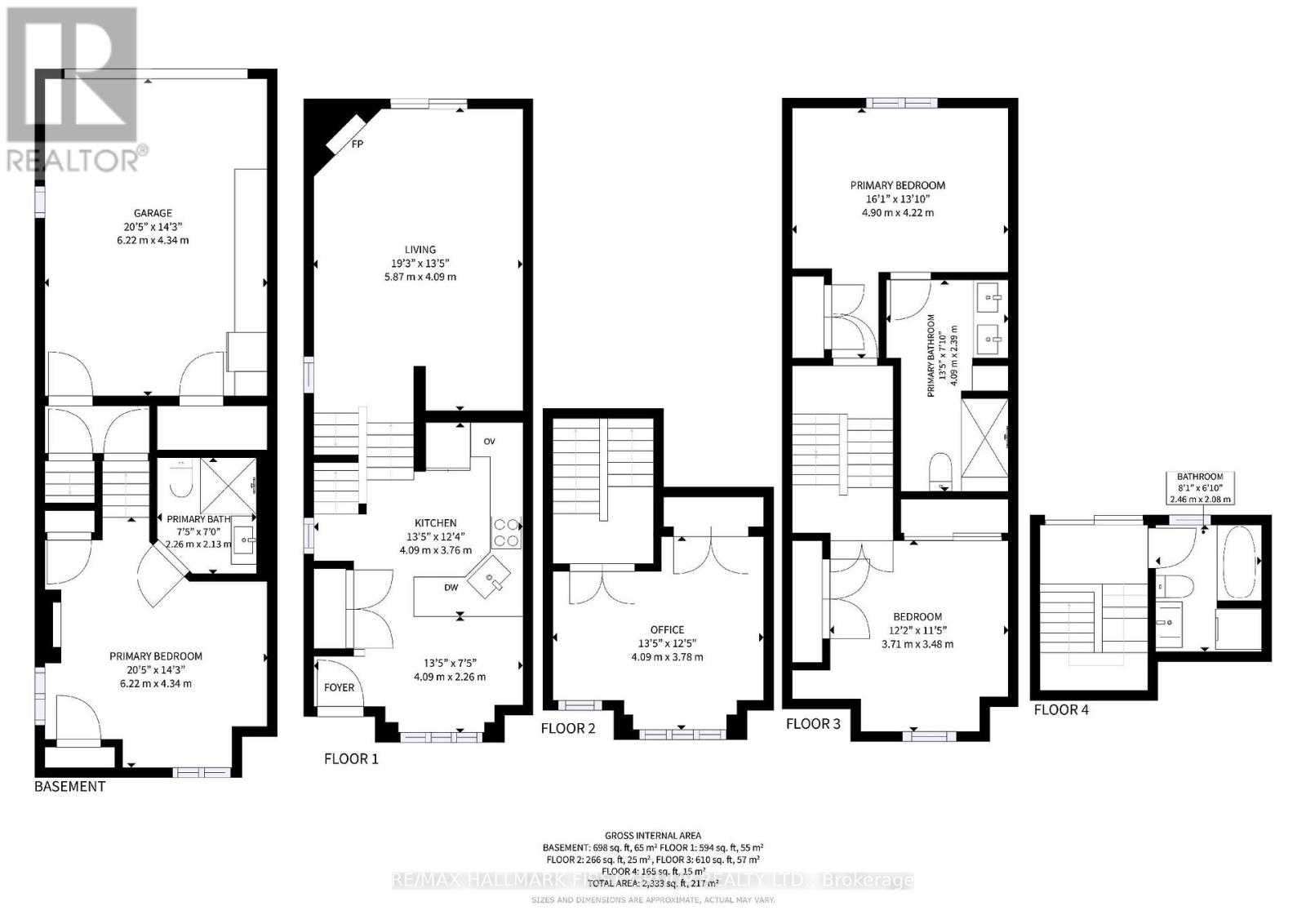9d Woodfield Road Toronto, Ontario M4L 2W4
$1,268,888
Welcome To A Meticulously Maintained, Victorian-Inspired, Freehold Townhome. Situated On The South-West Corner In One Of The Most Vibrant/Family Friendly Community - Leslieville. The Perfect Home For A Growing Family or Young/Seasoned Professionals. With A 2min Walk To Tennis Courts, Ashbridge Park, & 10min Walk To The Boardwalk/Beach, Your List Of Local Adventures Are Endless, Truly An Unbeatable Location. Over 2,000 Square Feet Of Living Space, Enjoy The Charm And Quiet In Front Of A Cozy Fireplace, Host A Dinner Party In Your Chef Inspired Kitchen Or Celebrate Canada Day On Your Private Roof-Top Terrace While Enjoying The Fireworks! Need Some Peace Of Mind? With An Upcoming Roof Upgrade (To Be Scheduled), A Sump Pump For Added Protection & A $500/annual (approx) H.O.A Fee To Cover Snow Removal & Minor Repairs. This Home Is A Must See! (id:60365)
Property Details
| MLS® Number | E12580754 |
| Property Type | Single Family |
| Community Name | Greenwood-Coxwell |
| AmenitiesNearBy | Beach, Public Transit, Park |
| CommunityFeatures | Community Centre |
| EquipmentType | Water Heater |
| Features | Lighting, Guest Suite |
| ParkingSpaceTotal | 1 |
| RentalEquipmentType | Water Heater |
| Structure | Deck |
Building
| BathroomTotal | 3 |
| BedroomsAboveGround | 3 |
| BedroomsBelowGround | 1 |
| BedroomsTotal | 4 |
| Age | 16 To 30 Years |
| Amenities | Fireplace(s) |
| Appliances | Dishwasher, Dryer, Microwave, Hood Fan, Stove, Washer, Window Coverings, Refrigerator |
| BasementDevelopment | Finished |
| BasementFeatures | Separate Entrance |
| BasementType | N/a, N/a (finished) |
| ConstructionStyleAttachment | Attached |
| CoolingType | Central Air Conditioning |
| ExteriorFinish | Brick |
| FireplacePresent | Yes |
| FireplaceTotal | 1 |
| FlooringType | Laminate, Hardwood, Carpeted |
| FoundationType | Unknown |
| HeatingFuel | Natural Gas |
| HeatingType | Forced Air |
| StoriesTotal | 3 |
| SizeInterior | 1500 - 2000 Sqft |
| Type | Row / Townhouse |
| UtilityWater | Municipal Water |
Parking
| Garage |
Land
| Acreage | No |
| FenceType | Fenced Yard |
| LandAmenities | Beach, Public Transit, Park |
| Sewer | Sanitary Sewer |
| SizeDepth | 52 Ft ,9 In |
| SizeFrontage | 20 Ft ,2 In |
| SizeIrregular | 20.2 X 52.8 Ft |
| SizeTotalText | 20.2 X 52.8 Ft |
| ZoningDescription | R(d1*440) |
Rooms
| Level | Type | Length | Width | Dimensions |
|---|---|---|---|---|
| Second Level | Bedroom 2 | 3.7 m | 4.09 m | 3.7 m x 4.09 m |
| Second Level | Primary Bedroom | 13.1 m | 16.1 m | 13.1 m x 16.1 m |
| Third Level | Bedroom 3 | 11.5 m | 12.2 m | 11.5 m x 12.2 m |
| Basement | Bedroom | 4.34 m | 6.22 m | 4.34 m x 6.22 m |
| Main Level | Kitchen | 3.76 m | 4.09 m | 3.76 m x 4.09 m |
| Main Level | Dining Room | 2.26 m | 4.09 m | 2.26 m x 4.09 m |
| Upper Level | Living Room | 13.5 m | 19.3 m | 13.5 m x 19.3 m |
Alain Tungul
Salesperson
1154 Kingston Road
Pickering, Ontario L1V 1B4

