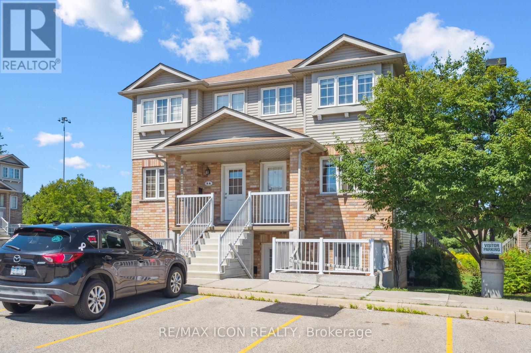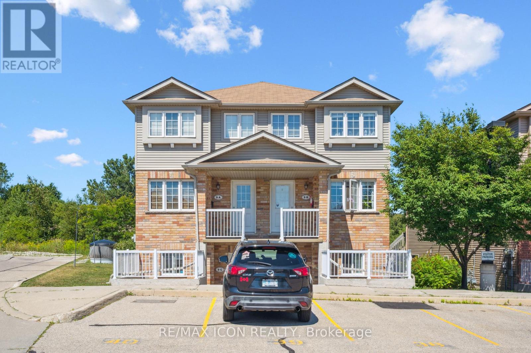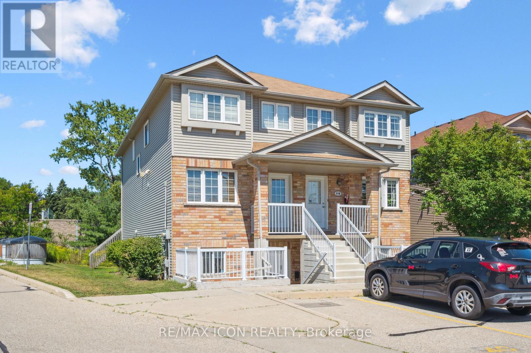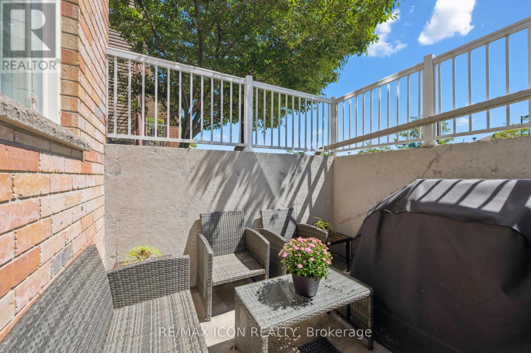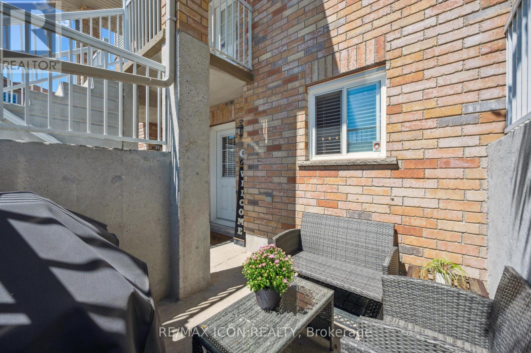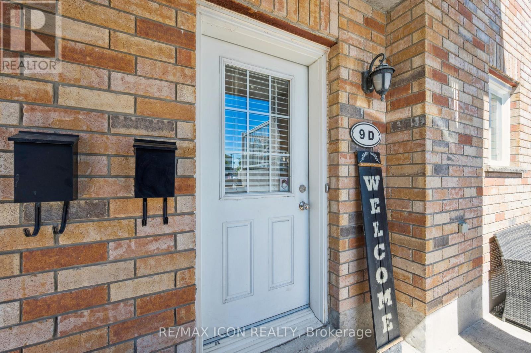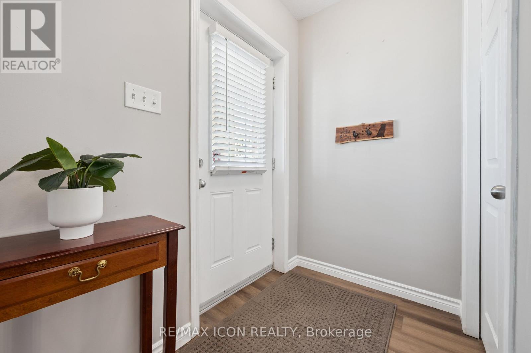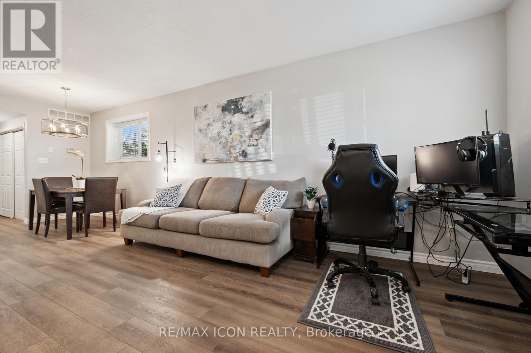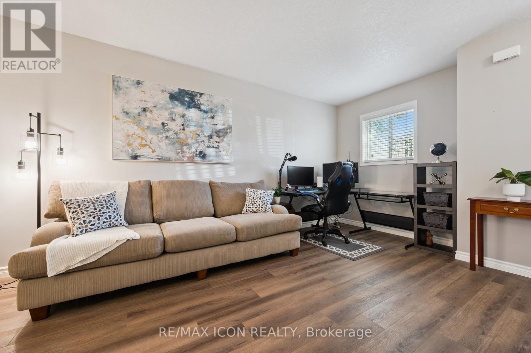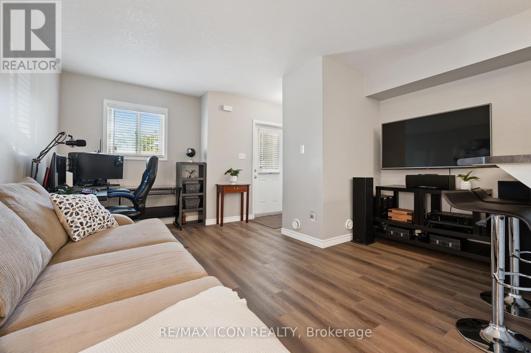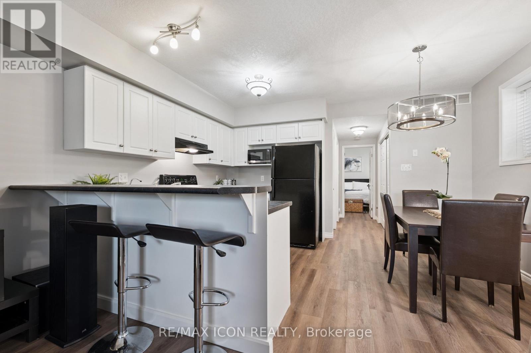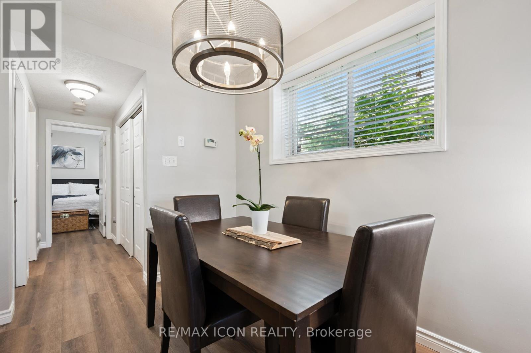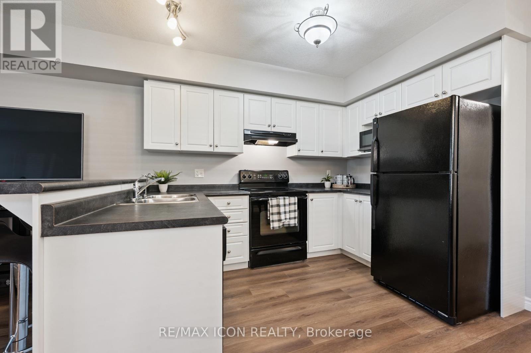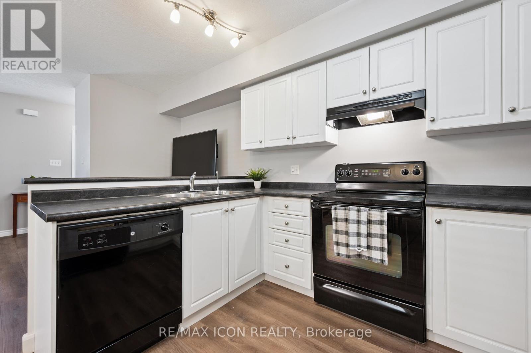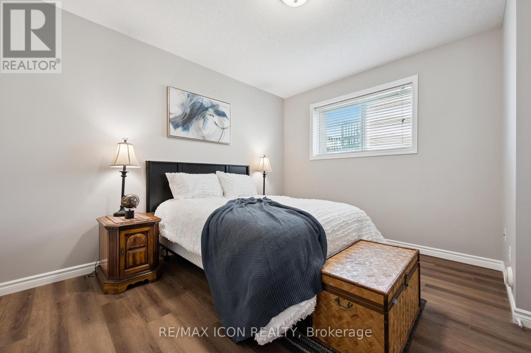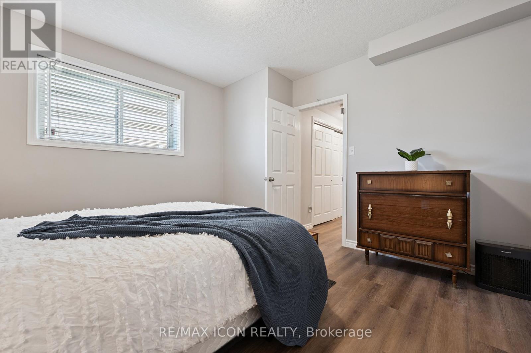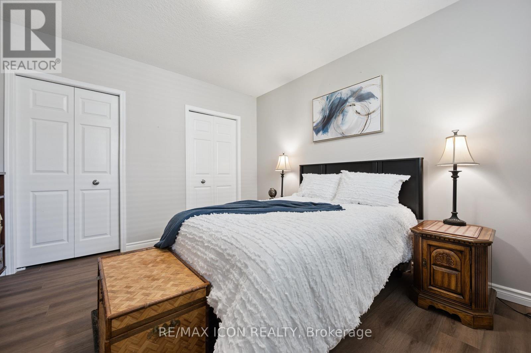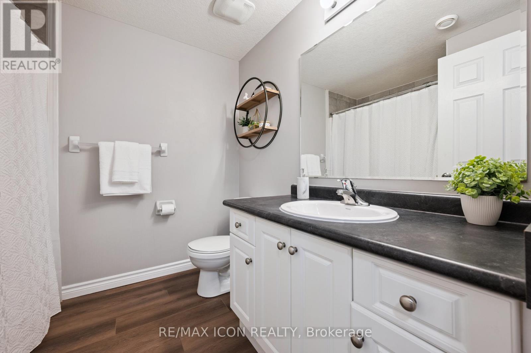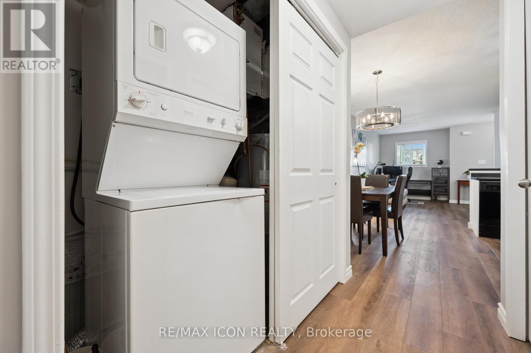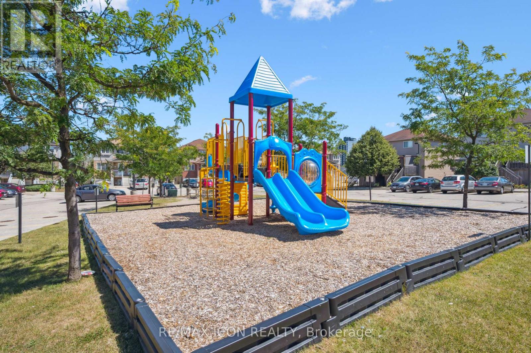9d - 50 Howe Drive Kitchener, Ontario N2E 0A3
$340,000Maintenance, Common Area Maintenance, Parking, Insurance
$303.36 Monthly
Maintenance, Common Area Maintenance, Parking, Insurance
$303.36 MonthlyWelcome to 50 Howe Drive, Unit 9D, a charming and low-maintenance home in Kitchener's sought-after Laurentian Hills neighbourhood. This 1-bedroom, 1-bathroom property offers a smart, single-level layout perfect for first-time buyers, downsizers, or investors. Recent updates include all-new flooring throughout, a new water softener, and an upgraded air conditioning system, ensuring comfort and peace of mind for years to come. Enjoy the convenience of in-suite laundry, a private patio, 1 dedicated parking space, and plenty of visitor parking within the complex. A low monthly maintenance fee covers exterior upkeep, roof, and common areas.Ideally located close to schools, parks, shopping, public transit, and major highways, this home blends comfort with convenience in one of Kitchener's most accessible communities. Move-in ready and easy to own - this is one you won't want to miss! (id:60365)
Property Details
| MLS® Number | X12481232 |
| Property Type | Single Family |
| AmenitiesNearBy | Schools, Public Transit, Park, Place Of Worship |
| CommunityFeatures | Pets Allowed With Restrictions, School Bus |
| EquipmentType | Water Heater, Water Softener |
| Features | In Suite Laundry, Sump Pump |
| ParkingSpaceTotal | 1 |
| RentalEquipmentType | Water Heater, Water Softener |
Building
| BathroomTotal | 1 |
| BedroomsAboveGround | 1 |
| BedroomsTotal | 1 |
| Appliances | Water Softener, Dishwasher, Dryer, Stove, Washer, Refrigerator |
| BasementType | None |
| CoolingType | Central Air Conditioning |
| ExteriorFinish | Brick, Vinyl Siding |
| HeatingFuel | Other |
| HeatingType | Forced Air |
| SizeInterior | 700 - 799 Sqft |
| Type | Row / Townhouse |
Parking
| No Garage |
Land
| Acreage | No |
| LandAmenities | Schools, Public Transit, Park, Place Of Worship |
| ZoningDescription | A |
Rooms
| Level | Type | Length | Width | Dimensions |
|---|---|---|---|---|
| Main Level | Bathroom | 2.32 m | 2.22 m | 2.32 m x 2.22 m |
| Main Level | Bedroom | 3.69 m | 3.6 m | 3.69 m x 3.6 m |
| Main Level | Dining Room | 3 m | 2.11 m | 3 m x 2.11 m |
| Main Level | Kitchen | 3 m | 2.33 m | 3 m x 2.33 m |
| Main Level | Laundry Room | 3.08 m | 1.02 m | 3.08 m x 1.02 m |
| Main Level | Living Room | 4.67 m | 4.44 m | 4.67 m x 4.44 m |
https://www.realtor.ca/real-estate/29030719/9d-50-howe-drive-kitchener
Simon Royer
Salesperson
620 Davenport Rd Unit 33b
Waterloo, Ontario N2V 2C2

