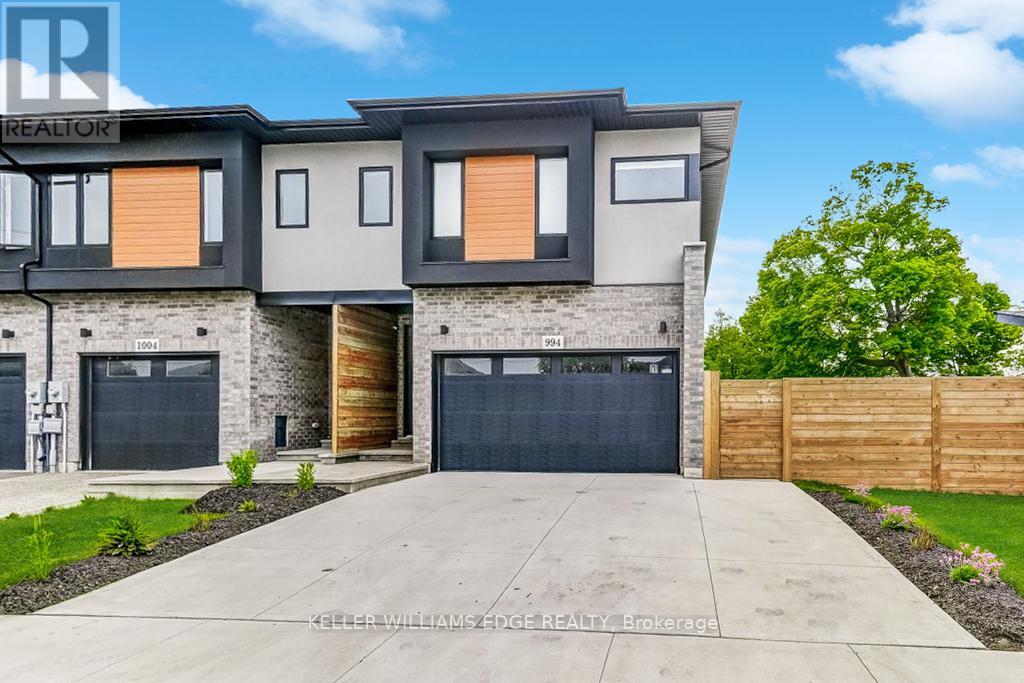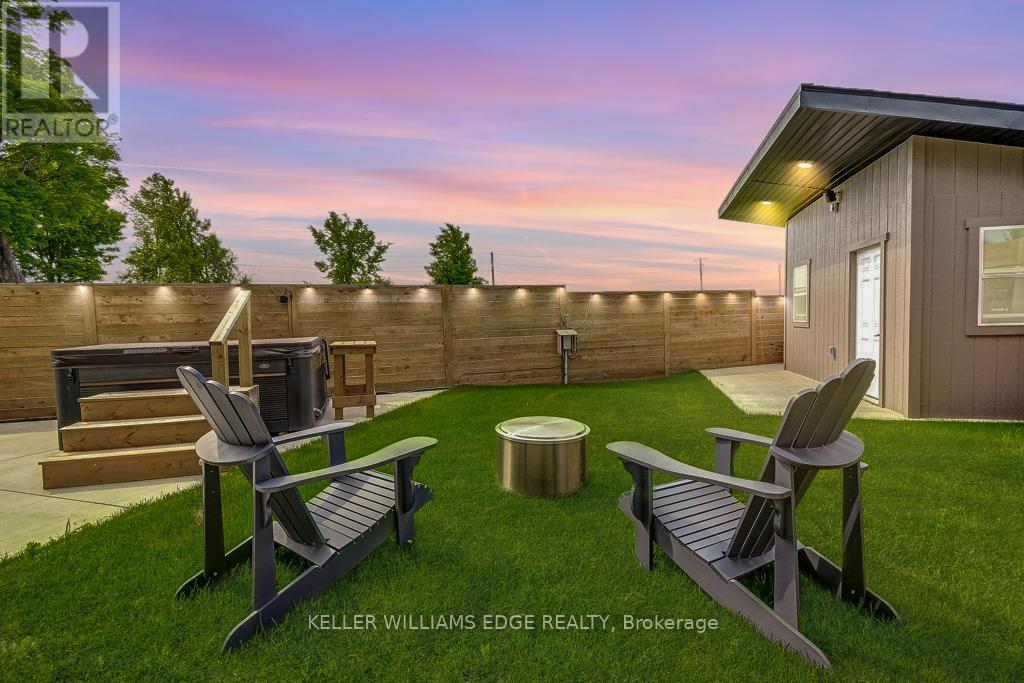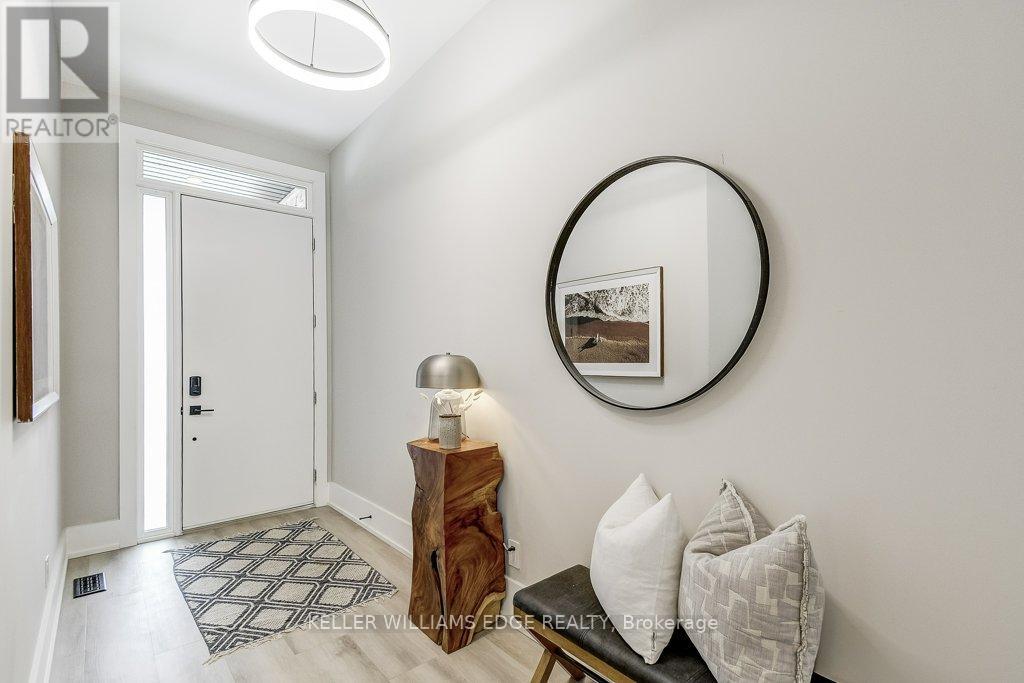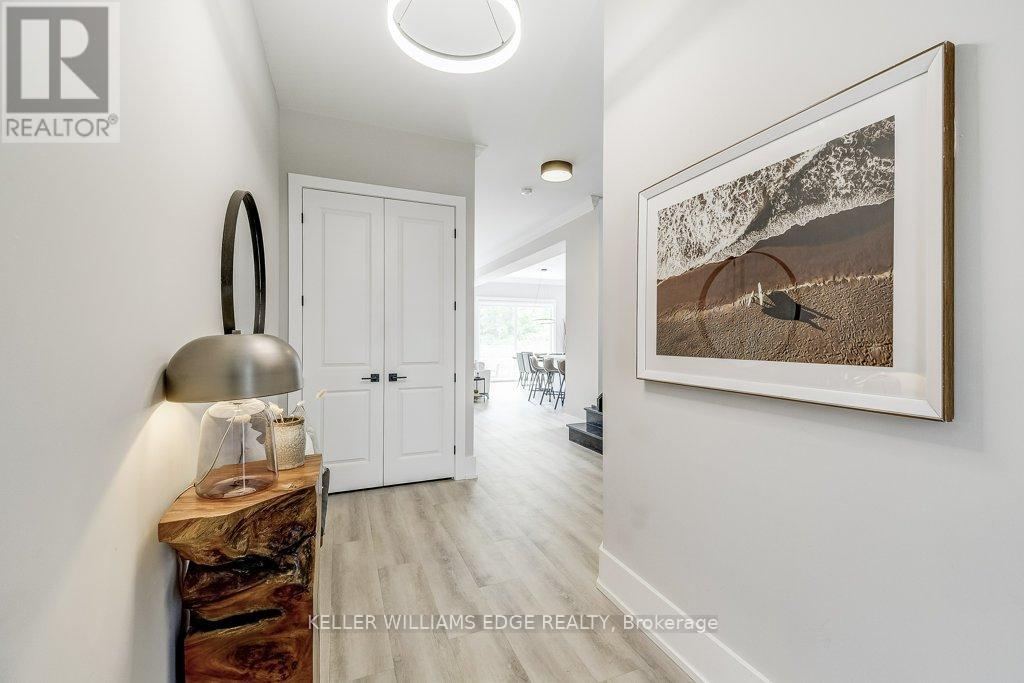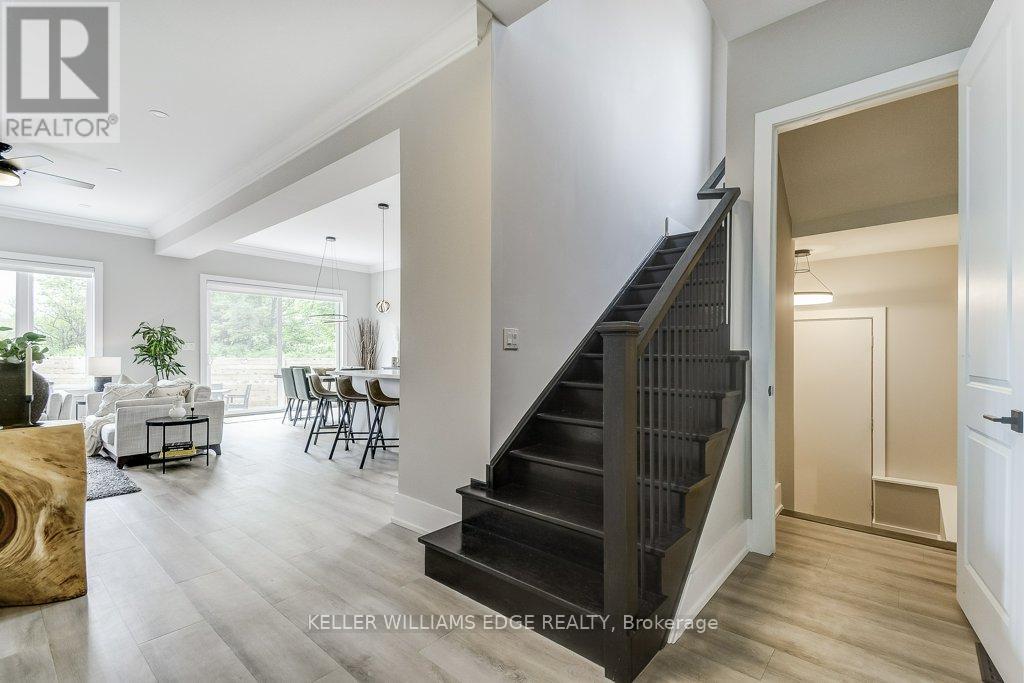994 Hansler Road Welland, Ontario L3C 7M5
$715,000
Stunning MODERN FREEHOLD END UNIT Townhome with a spacious DOUBLE CAR GARAGE, loaded with high-end finishes & smart design. Over 2,000 sqft! The open-concept kitchen features beautiful cabinets, quartz counters, a large island, and sleek backsplash. Vinyl plank flooring, crown molding, iron spindle stairs & oversized baseboards add refined elegance. Enjoy 10' ceilings on the main floor, 9 ceilings on the second floor, black-trimmed windows that flood the space with natural light. Seamless light control with stylish electric blinds on the main floor. Three large bedrooms with generous closets, plus a basement with a separate exterior entrance, high ceilings, and egress windows - perfect for a future in-law suite or income potential. Private fenced yard with deck, hot tub, shed and no overlooking neighbours. Prime location steps to parks, schools, shopping, coffee shops, and near Highways 406 & 58 providing easy access to Welland, Thorold, Niagara Falls and St. Catharines. You've got the full package for buyers looking for value and investors wanting upside. Quick closing available Welcome Home! (id:60365)
Property Details
| MLS® Number | X12228310 |
| Property Type | Single Family |
| Community Name | 767 - N. Welland |
| Features | Irregular Lot Size |
| ParkingSpaceTotal | 6 |
Building
| BathroomTotal | 3 |
| BedroomsAboveGround | 3 |
| BedroomsTotal | 3 |
| Age | 0 To 5 Years |
| Appliances | Water Meter, Dishwasher, Dryer, Stove, Washer, Refrigerator |
| BasementDevelopment | Unfinished |
| BasementType | Full (unfinished) |
| ConstructionStyleAttachment | Attached |
| CoolingType | Central Air Conditioning |
| ExteriorFinish | Brick, Vinyl Siding |
| FoundationType | Unknown |
| HalfBathTotal | 1 |
| HeatingFuel | Natural Gas |
| HeatingType | Forced Air |
| StoriesTotal | 2 |
| SizeInterior | 2000 - 2500 Sqft |
| Type | Row / Townhouse |
| UtilityWater | Municipal Water |
Parking
| Attached Garage | |
| Garage |
Land
| Acreage | No |
| Sewer | Sanitary Sewer |
| SizeDepth | 105 Ft ,2 In |
| SizeFrontage | 85 Ft ,6 In |
| SizeIrregular | 85.5 X 105.2 Ft ; 130.86 X 7.74 X 105.22 X 85.53 |
| SizeTotalText | 85.5 X 105.2 Ft ; 130.86 X 7.74 X 105.22 X 85.53 |
| ZoningDescription | Rm |
Rooms
| Level | Type | Length | Width | Dimensions |
|---|---|---|---|---|
| Second Level | Primary Bedroom | 4.82 m | 5.54 m | 4.82 m x 5.54 m |
| Second Level | Bathroom | 2.11 m | 3.2 m | 2.11 m x 3.2 m |
| Second Level | Bathroom | 2.11 m | 2.84 m | 2.11 m x 2.84 m |
| Second Level | Bedroom | 3.62 m | 5.73 m | 3.62 m x 5.73 m |
| Second Level | Bedroom | 3.33 m | 5.7 m | 3.33 m x 5.7 m |
| Second Level | Laundry Room | 2.11 m | 2.05 m | 2.11 m x 2.05 m |
| Main Level | Dining Room | 3.63 m | 3.53 m | 3.63 m x 3.53 m |
| Main Level | Kitchen | 3.63 m | 3.68 m | 3.63 m x 3.68 m |
| Main Level | Living Room | 3.42 m | 5.4 m | 3.42 m x 5.4 m |
| Main Level | Bathroom | 1.43 m | 1.84 m | 1.43 m x 1.84 m |
Utilities
| Electricity | Installed |
| Sewer | Installed |
https://www.realtor.ca/real-estate/28484712/994-hansler-road-welland-n-welland-767-n-welland
Sarah Kiani
Broker
3185 Harvester Rd Unit 1a
Burlington, Ontario L7N 3N8

