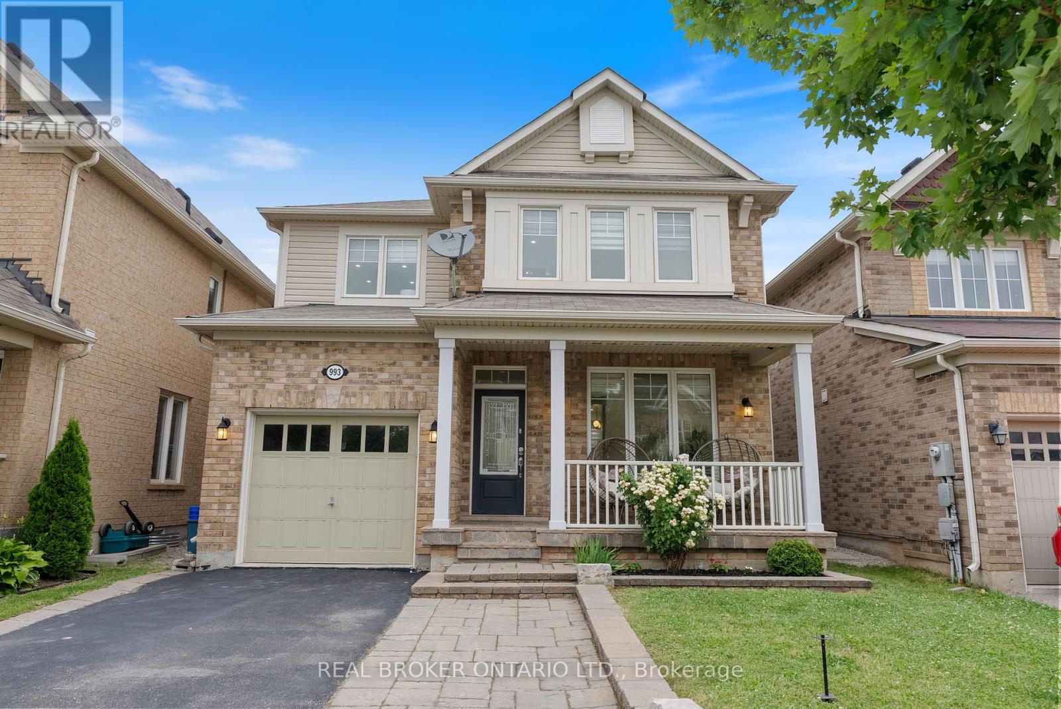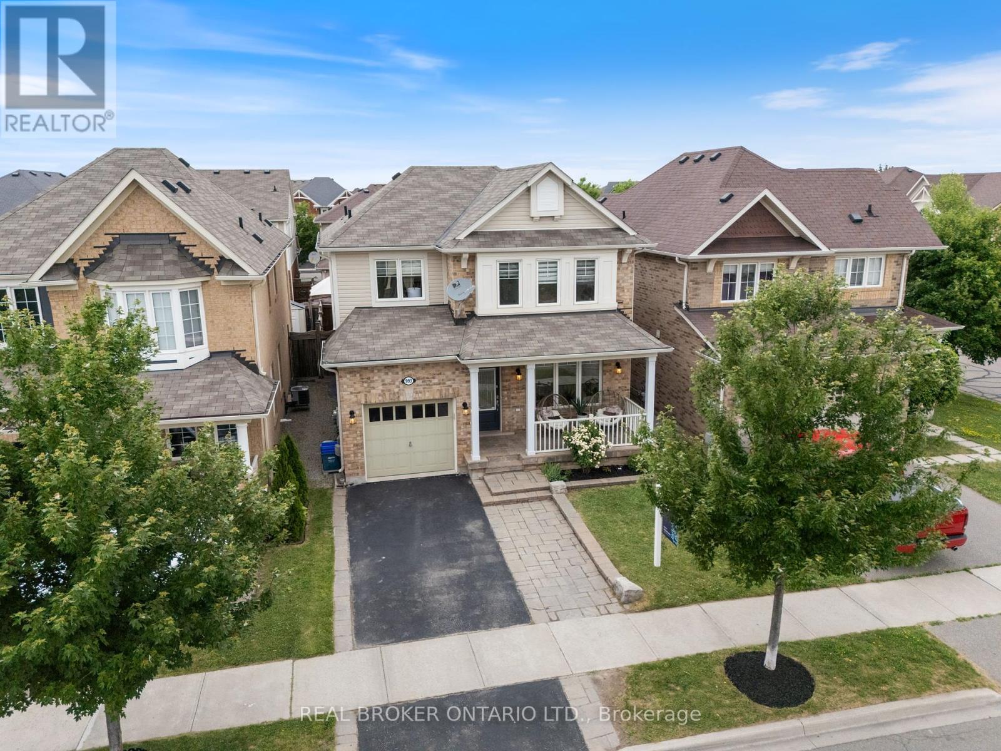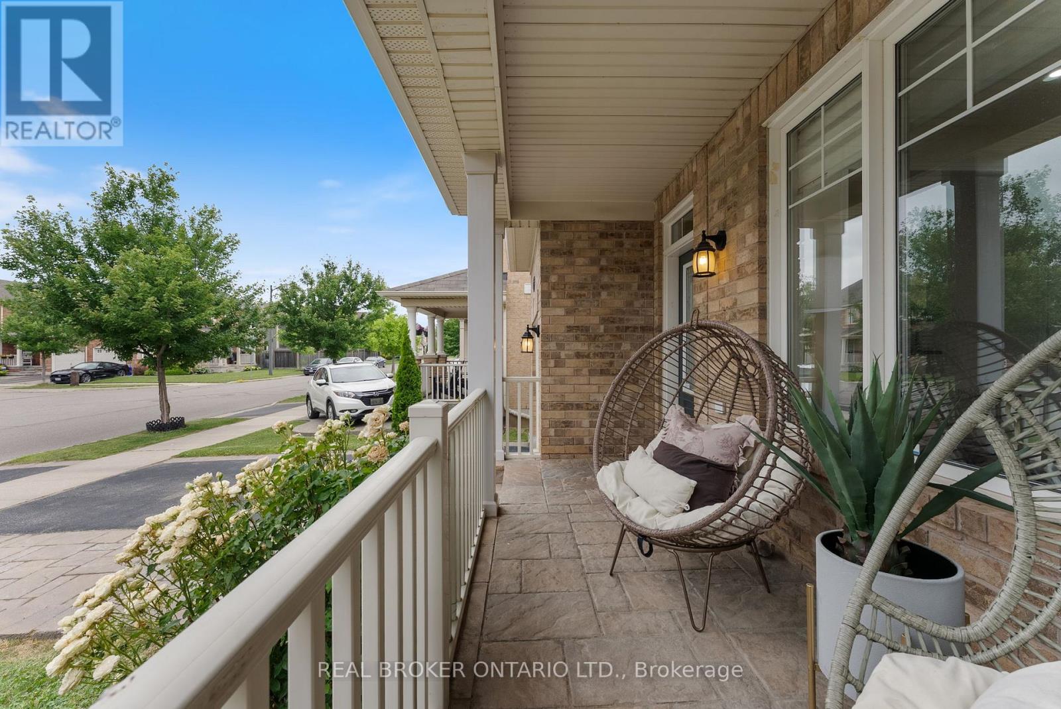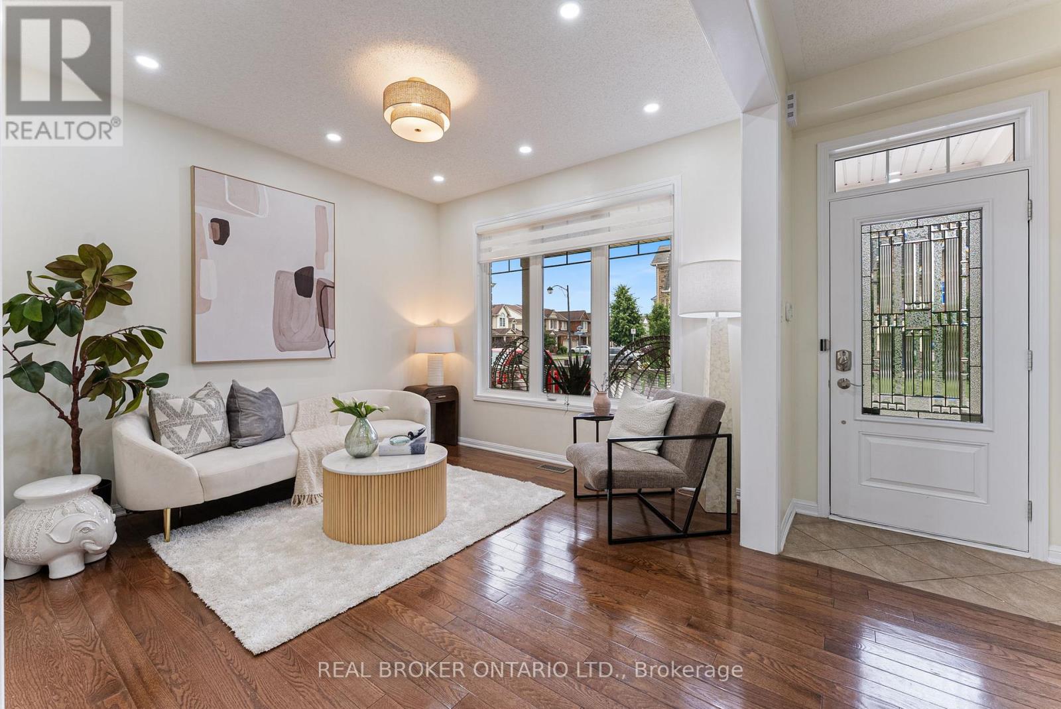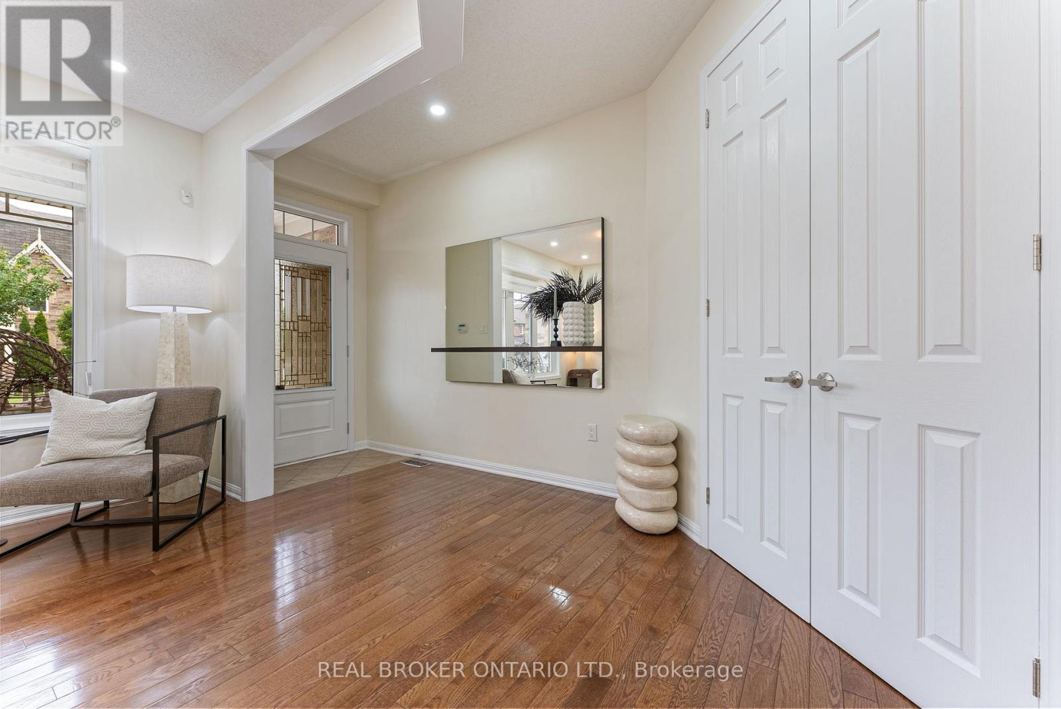993 Whewell Trail Milton, Ontario L9T 8C7
$1,134,900
This detached beauty in Willmott one of Miltons favourite neighbourhoods features 1,599 sq ft plus a finished basement with in-law suite potential. Step inside and be greeted by soaring 9-ft ceilings, new pot lights, all new sleek dual-layer light control zebra blinds window coverings, and flooring throughout. The upgraded kitchen showcases granite counters perfect for your culinary adventures, while a bonus family room on the second floor gives everyone space to spread out. Upstairs, you'll find a total of 3 bedrooms, including a spacious primary suite complete with a large walk-in closet and private ensuite - your very own retreat at the end of the day. Two fully renovated bathrooms add style and function to the second floor. Downstairs, the finished basement is ready to impress with a full kitchen, living space, bedroom, and full bathroom - dream setup for guests, teens craving independence, or multi-generational living. Outside, enjoy summer BBQs in the fenced yard featuring a stone patio, or sip your morning coffee on the charming front porch. The widened interlock driveway and direct garage access add everyday convenience to this move-in ready gem. The neighbourhood is packed with parks like Milton Community Park and Sunny Mount Park, featuring splash pads, sports fields, dog parks, and trails. Only steps to Milton District Hospital and plenty of everyday shopping and dining spots. Commuters love the easy access to Milton GO Station and major highways. Thoughtfully upgraded and ready to welcome you home. This is Milton living at its best! (id:60365)
Property Details
| MLS® Number | W12278993 |
| Property Type | Single Family |
| Community Name | 1038 - WI Willmott |
| AmenitiesNearBy | Hospital, Park, Public Transit |
| CommunityFeatures | Community Centre |
| EquipmentType | Water Heater |
| Features | Carpet Free, In-law Suite |
| ParkingSpaceTotal | 3 |
| RentalEquipmentType | Water Heater |
Building
| BathroomTotal | 4 |
| BedroomsAboveGround | 3 |
| BedroomsBelowGround | 1 |
| BedroomsTotal | 4 |
| Age | 6 To 15 Years |
| Appliances | Garage Door Opener Remote(s), Blinds, Dryer, Two Stoves, Washer, Window Coverings, Two Refrigerators |
| BasementDevelopment | Finished |
| BasementFeatures | Separate Entrance |
| BasementType | N/a (finished) |
| ConstructionStyleAttachment | Detached |
| CoolingType | Central Air Conditioning |
| ExteriorFinish | Brick Facing, Vinyl Siding |
| FireProtection | Alarm System, Smoke Detectors |
| FoundationType | Concrete |
| HalfBathTotal | 1 |
| HeatingFuel | Natural Gas |
| HeatingType | Forced Air |
| StoriesTotal | 2 |
| SizeInterior | 1500 - 2000 Sqft |
| Type | House |
| UtilityWater | Municipal Water |
Parking
| Attached Garage | |
| Garage |
Land
| Acreage | No |
| FenceType | Fenced Yard |
| LandAmenities | Hospital, Park, Public Transit |
| Sewer | Sanitary Sewer |
| SizeDepth | 88 Ft ,8 In |
| SizeFrontage | 34 Ft ,1 In |
| SizeIrregular | 34.1 X 88.7 Ft |
| SizeTotalText | 34.1 X 88.7 Ft |
| ZoningDescription | A |
Rooms
| Level | Type | Length | Width | Dimensions |
|---|---|---|---|---|
| Second Level | Family Room | 4.24 m | 4.85 m | 4.24 m x 4.85 m |
| Second Level | Primary Bedroom | 6.63 m | 3.56 m | 6.63 m x 3.56 m |
| Second Level | Bedroom 2 | 3.02 m | 3.02 m | 3.02 m x 3.02 m |
| Second Level | Bedroom 3 | 3.02 m | 4.19 m | 3.02 m x 4.19 m |
| Second Level | Bathroom | 1.73 m | 3.07 m | 1.73 m x 3.07 m |
| Second Level | Bathroom | 1.4 m | 2.67 m | 1.4 m x 2.67 m |
| Basement | Kitchen | 2.06 m | 3.28 m | 2.06 m x 3.28 m |
| Basement | Living Room | 5.66 m | 3.28 m | 5.66 m x 3.28 m |
| Basement | Bedroom | 2.67 m | 3.23 m | 2.67 m x 3.23 m |
| Basement | Bathroom | 1.73 m | 2.24 m | 1.73 m x 2.24 m |
| Main Level | Living Room | 4.85 m | 4.88 m | 4.85 m x 4.88 m |
| Main Level | Family Room | 3.73 m | 4.39 m | 3.73 m x 4.39 m |
| Main Level | Kitchen | 4.14 m | 3.28 m | 4.14 m x 3.28 m |
https://www.realtor.ca/real-estate/28593322/993-whewell-trail-milton-wi-willmott-1038-wi-willmott
Janelle Leblanc
Salesperson
130 King St West #1900d
Toronto, Ontario M5X 1E3

