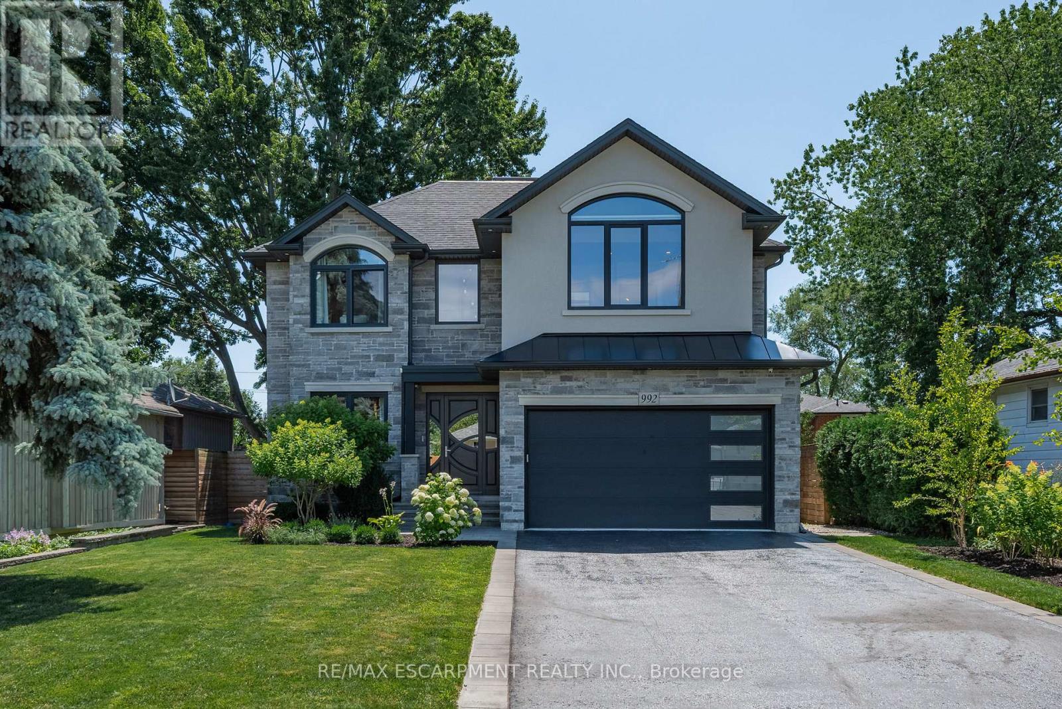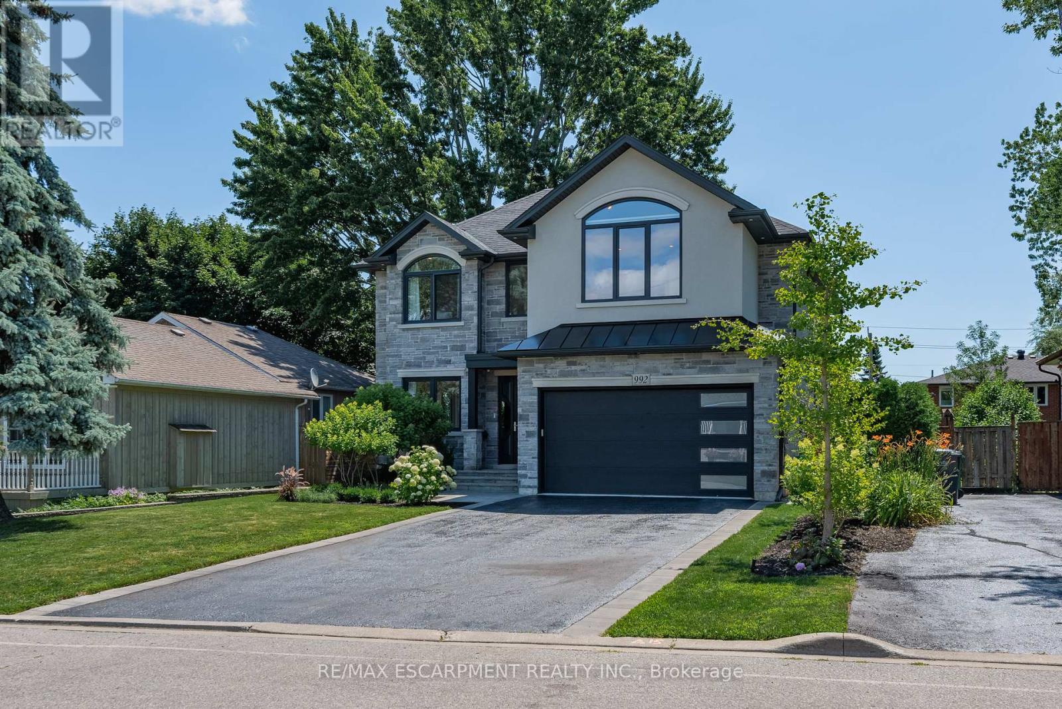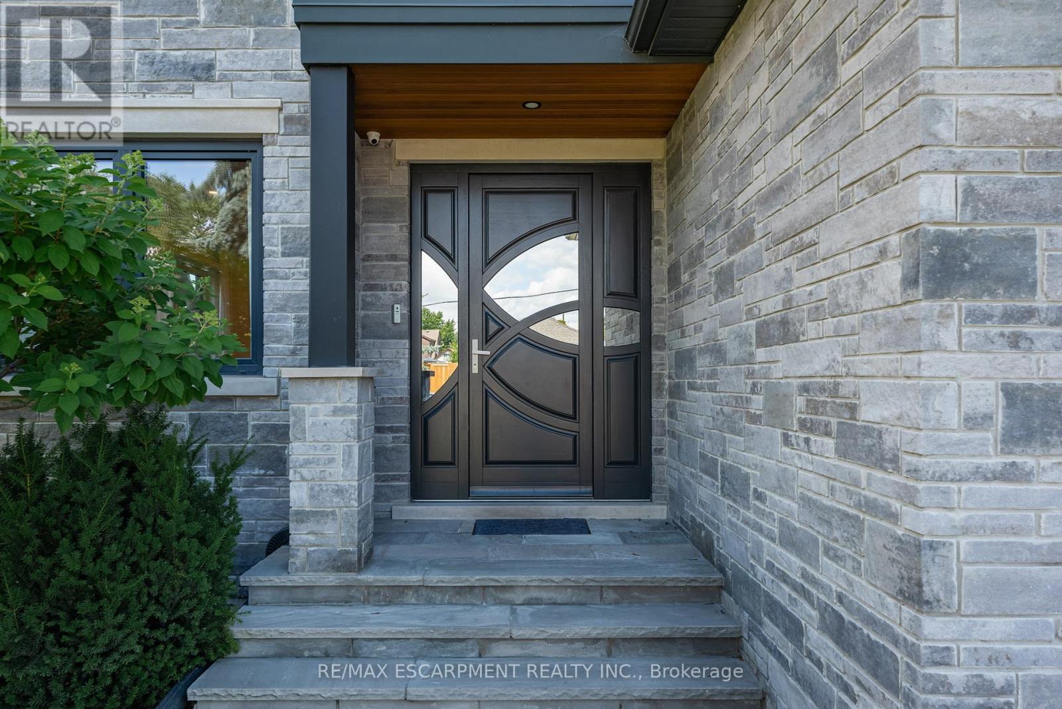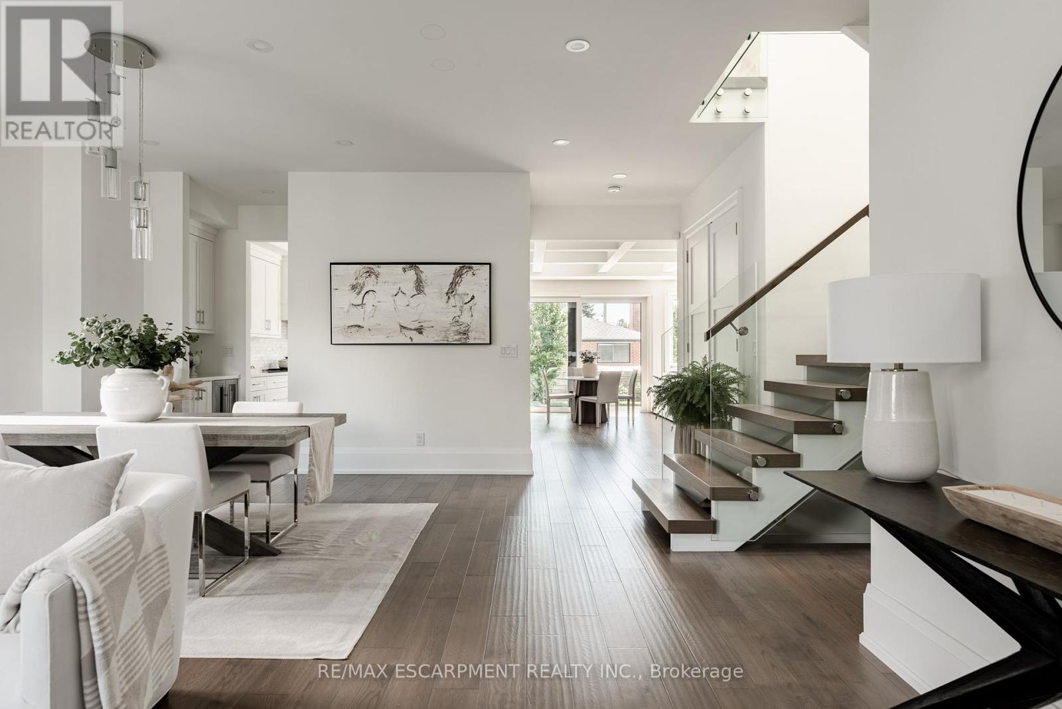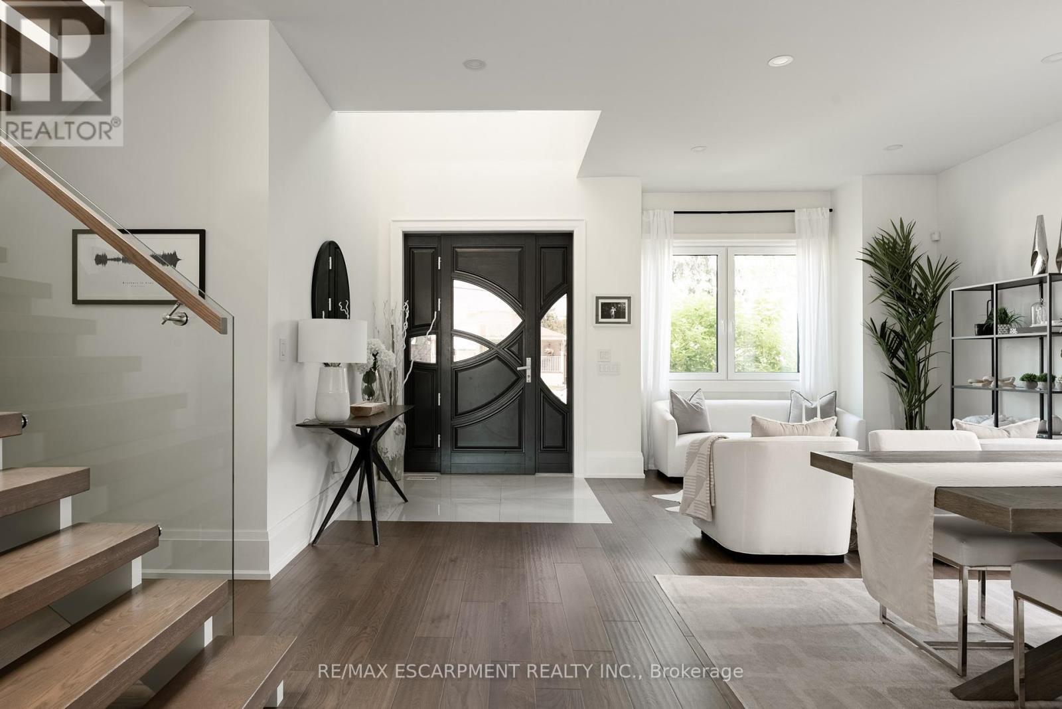992 Wales Avenue Mississauga, Ontario L5E 1K5
$2,799,000
A custom-built luxury home located in the heart of Lakeview, one of Mississauga's most sought-after neighbourhoods. This stunning 4+2bedroom, 5-bathroom residence offers over 5,500 sq. ft. of refined living space. Steps from newly reimagined Serson Park, enjoy direct access to green space, trails, sports courts, and family-friendly amenities. Thoughtfully designed with exceptional finishes, this home offers oversized windows that fill the space with natural light. The gourmet kitchen is equipped with Thermador and Sub-Zero appliances, quartz countertops, and a waterfall island. Enjoy seamless indoor-outdoor living with a glass-enclosed composite deck and a Betz-designed gunite saltwater pool with a waterfall feature, all part of a professionally landscaped backyard transformation. The outdoor space is fully outfitted with mature trees, premium hardscaping, and full-day sun exposure, offering a private resort-like experience perfect for entertaining. Upstairs, the primary suite offers a spa-like ensuite with a fireplace and a walk-in closet. The finished basement includes in-floor heating, gym, kitchenette, wine cellar, and two additional bedrooms. Additional highlights include a 2-car garage, EV outlet rough-in, security system and an irrigation system. Live just minutes from top schools, shopping, restaurants, Lake Ontario and GO transit. 992 Wales Avenue blends elegance, function, and location, an unmatched opportunity in Lakeview. (id:60365)
Open House
This property has open houses!
2:00 pm
Ends at:4:00 pm
Property Details
| MLS® Number | W12306292 |
| Property Type | Single Family |
| Community Name | Lakeview |
| AmenitiesNearBy | Golf Nearby, Marina, Public Transit, Schools |
| Features | Carpet Free |
| ParkingSpaceTotal | 6 |
| PoolType | Inground Pool, Outdoor Pool |
Building
| BathroomTotal | 5 |
| BedroomsAboveGround | 4 |
| BedroomsBelowGround | 2 |
| BedroomsTotal | 6 |
| Age | 6 To 15 Years |
| Appliances | Central Vacuum, Garage Door Opener Remote(s) |
| BasementDevelopment | Finished |
| BasementType | N/a (finished) |
| ConstructionStyleAttachment | Detached |
| CoolingType | Central Air Conditioning, Air Exchanger |
| ExteriorFinish | Brick, Stone |
| FireplacePresent | Yes |
| FireplaceTotal | 3 |
| FlooringType | Laminate, Porcelain Tile, Hardwood |
| FoundationType | Concrete |
| HalfBathTotal | 1 |
| HeatingFuel | Natural Gas |
| HeatingType | Forced Air |
| StoriesTotal | 2 |
| SizeInterior | 3000 - 3500 Sqft |
| Type | House |
| UtilityWater | Municipal Water |
Parking
| Garage |
Land
| Acreage | No |
| LandAmenities | Golf Nearby, Marina, Public Transit, Schools |
| Sewer | Sanitary Sewer |
| SizeDepth | 110 Ft |
| SizeFrontage | 50 Ft |
| SizeIrregular | 50 X 110 Ft |
| SizeTotalText | 50 X 110 Ft|under 1/2 Acre |
Rooms
| Level | Type | Length | Width | Dimensions |
|---|---|---|---|---|
| Second Level | Bedroom 4 | 3.75 m | 4.5 m | 3.75 m x 4.5 m |
| Second Level | Primary Bedroom | 6.66 m | 4.84 m | 6.66 m x 4.84 m |
| Second Level | Bedroom 2 | 4.74 m | 5.32 m | 4.74 m x 5.32 m |
| Second Level | Bedroom 3 | 3.94 m | 4 m | 3.94 m x 4 m |
| Basement | Recreational, Games Room | 5.24 m | 5.18 m | 5.24 m x 5.18 m |
| Basement | Bedroom | 3.33 m | 3.61 m | 3.33 m x 3.61 m |
| Basement | Bathroom | 2.4 m | 2.41 m | 2.4 m x 2.41 m |
| Basement | Bathroom | 3.25 m | 3.63 m | 3.25 m x 3.63 m |
| Basement | Exercise Room | 3.54 m | 5.05 m | 3.54 m x 5.05 m |
| Main Level | Living Room | 5.44 m | 3.62 m | 5.44 m x 3.62 m |
| Main Level | Dining Room | 6.03 m | 3.68 m | 6.03 m x 3.68 m |
| Main Level | Kitchen | 4.13 m | 6.46 m | 4.13 m x 6.46 m |
| Main Level | Eating Area | 1.83 m | 6.63 m | 1.83 m x 6.63 m |
| Main Level | Family Room | 5.13 m | 4.88 m | 5.13 m x 4.88 m |
| Main Level | Office | 7 m | 2.5 m | 7 m x 2.5 m |
https://www.realtor.ca/real-estate/28651490/992-wales-avenue-mississauga-lakeview-lakeview
Peter Philip Papousek
Salesperson
1320 Cornwall Rd Unit 103c
Oakville, Ontario L6J 7W5

