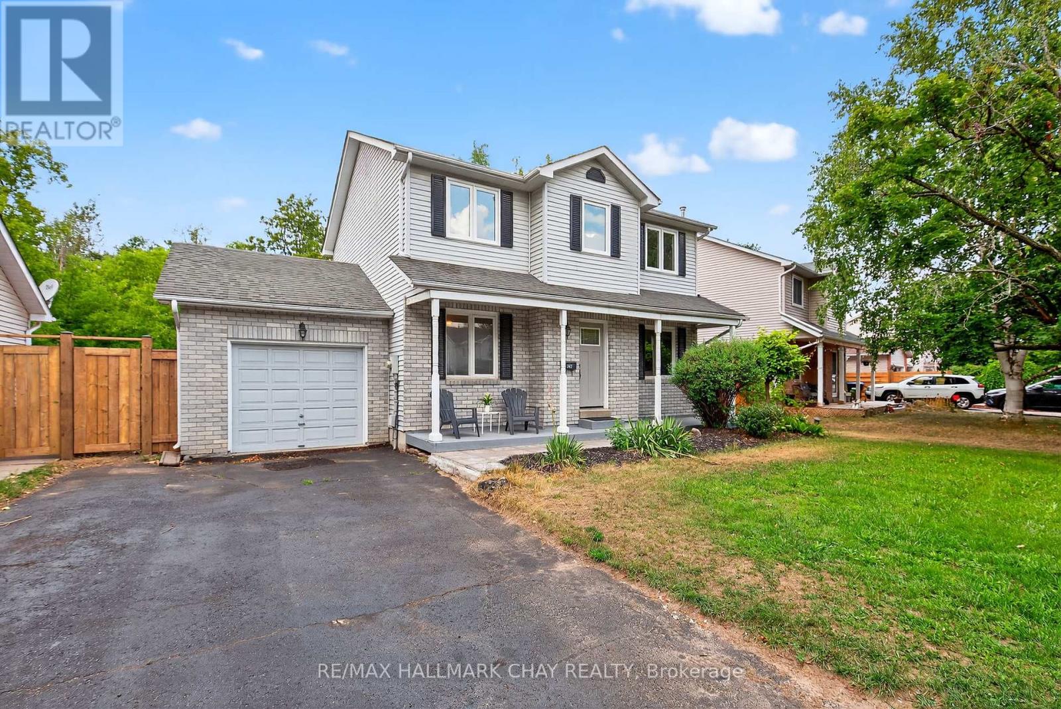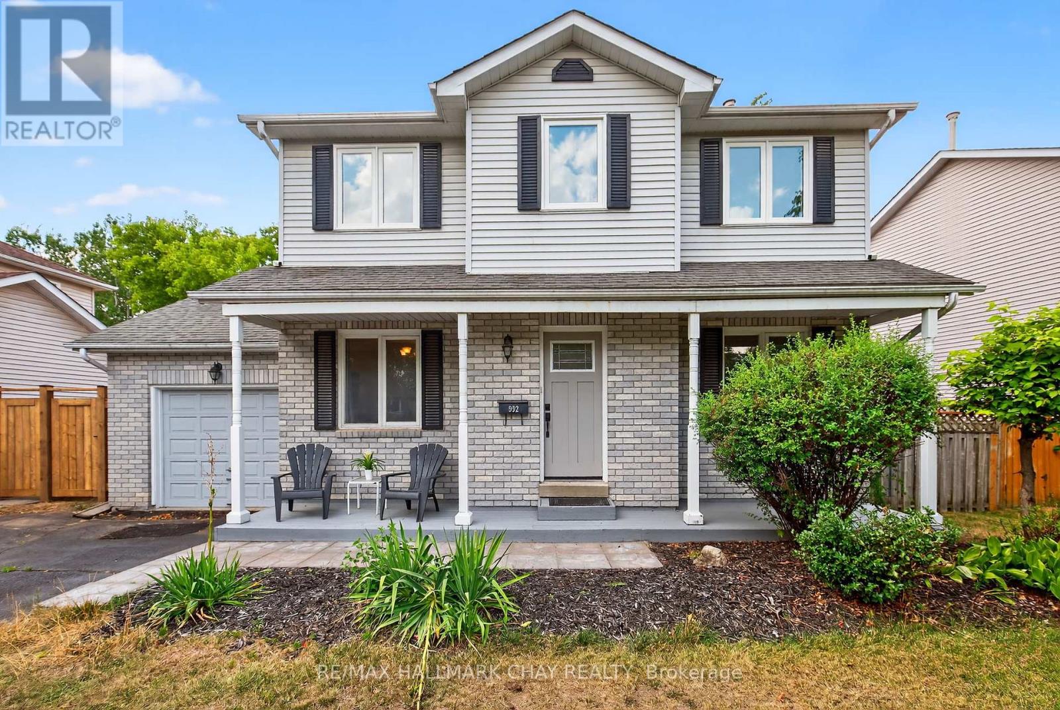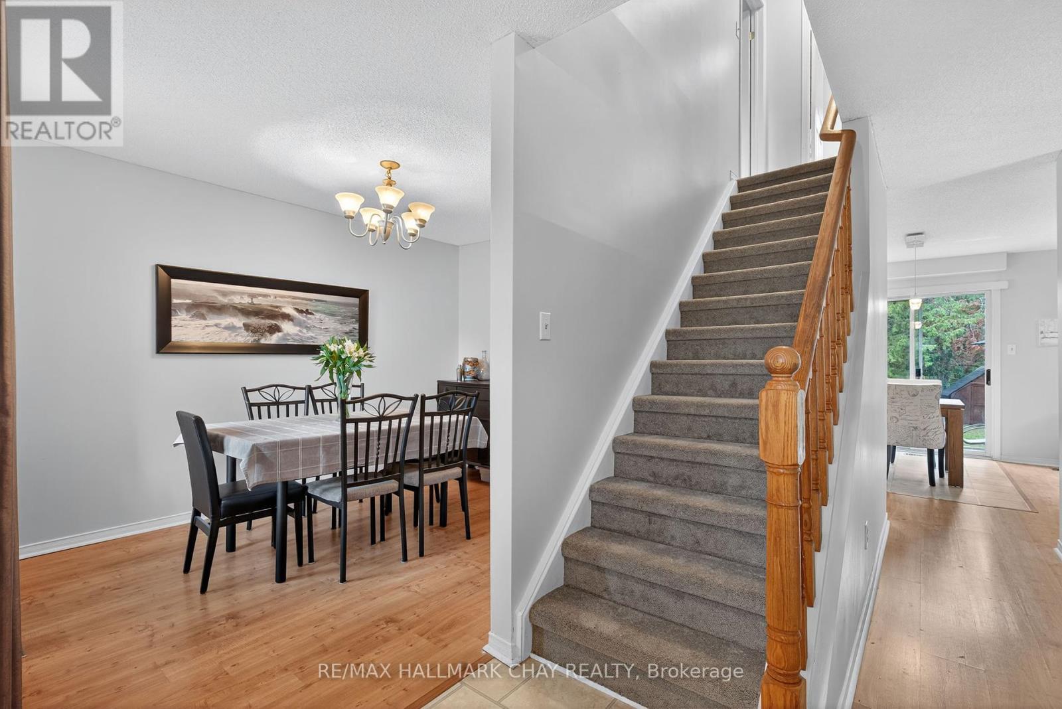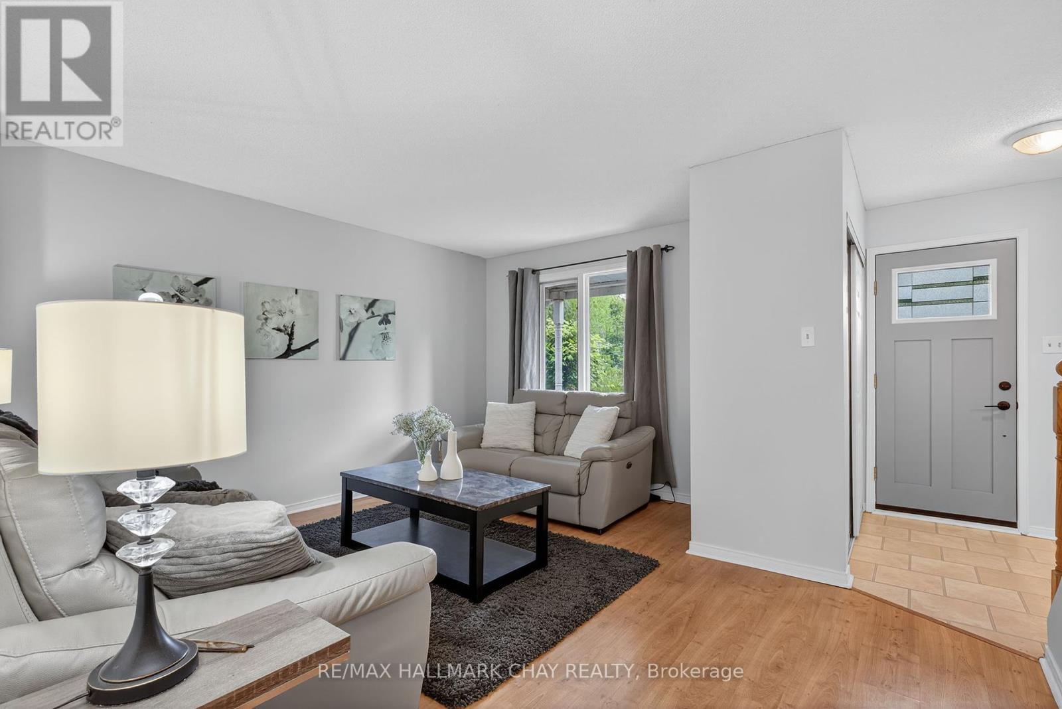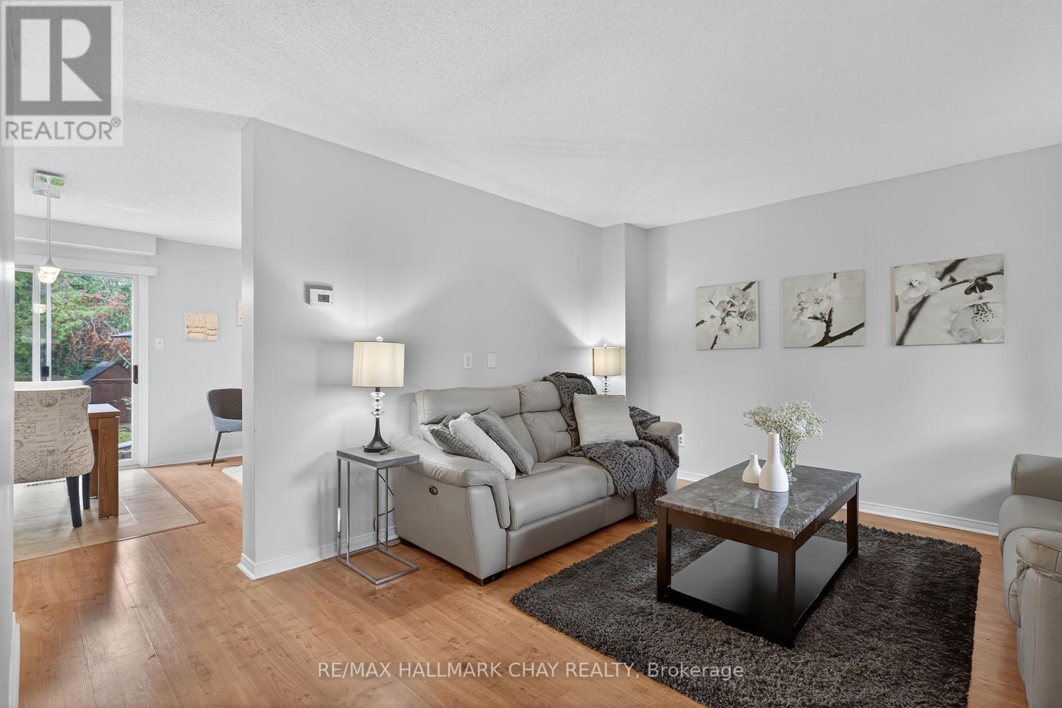992 Anna Maria Avenue Innisfil, Ontario L9S 1V5
$759,000
Well-Cared-For Home Backing Onto Green Space in Alcona! This beautifully maintained property offers a spacious and functional layout perfect for family living. Upstairs, you'll find 3 generously sized bedrooms with brand-new carpet and a full bathroom. The main level features a bright and inviting flow with a family room, living room, dining room, powder room, and an eat-in kitchen ideal for everyday meals and entertaining. The finished basement provides additional living space with a rough-in for a bathroom, offering endless possibilities for customization.Updates throughout the home enhance comfort and style, while the private lot with a fully fenced backyard backing onto green space provides a peaceful retreat with no rear neighbours. Enjoy summer days in the spacious yard, perfect for relaxing, gardening, or hosting gatherings. Located in the heart of Alcona, this home is within walking distance to multiple schools and Lake Simcoe. Minutes to Innisfil Beach, parks, shopping, and quick access to Highway 400, this home offers the perfect blend of tranquility and convenience. (id:60365)
Open House
This property has open houses!
1:00 pm
Ends at:3:00 pm
2:00 pm
Ends at:4:00 pm
Property Details
| MLS® Number | N12342662 |
| Property Type | Single Family |
| Community Name | Alcona |
| EquipmentType | Water Heater |
| Features | Level Lot, Irregular Lot Size, Sump Pump |
| ParkingSpaceTotal | 6 |
| RentalEquipmentType | Water Heater |
| Structure | Shed |
Building
| BathroomTotal | 2 |
| BedroomsAboveGround | 3 |
| BedroomsTotal | 3 |
| Age | 16 To 30 Years |
| Appliances | Water Heater |
| BasementDevelopment | Finished |
| BasementType | N/a (finished) |
| ConstructionStyleAttachment | Detached |
| CoolingType | Central Air Conditioning |
| ExteriorFinish | Vinyl Siding |
| FoundationType | Concrete |
| HalfBathTotal | 1 |
| HeatingFuel | Natural Gas |
| HeatingType | Forced Air |
| StoriesTotal | 2 |
| SizeInterior | 1500 - 2000 Sqft |
| Type | House |
| UtilityWater | Municipal Water |
Parking
| Attached Garage | |
| Garage |
Land
| Acreage | No |
| Sewer | Sanitary Sewer |
| SizeDepth | 130 Ft ,9 In |
| SizeFrontage | 61 Ft ,9 In |
| SizeIrregular | 61.8 X 130.8 Ft ; 130.76ftx36.79ftx6.55ftx124.83ftx61.79ft |
| SizeTotalText | 61.8 X 130.8 Ft ; 130.76ftx36.79ftx6.55ftx124.83ftx61.79ft|under 1/2 Acre |
| ZoningDescription | R1 |
Rooms
| Level | Type | Length | Width | Dimensions |
|---|---|---|---|---|
| Second Level | Primary Bedroom | 4.74 m | 5.03 m | 4.74 m x 5.03 m |
| Second Level | Bedroom 2 | 5.39 m | 2.73 m | 5.39 m x 2.73 m |
| Second Level | Bedroom 3 | 3.49 m | 3.3 m | 3.49 m x 3.3 m |
| Main Level | Kitchen | 2.83 m | 2.49 m | 2.83 m x 2.49 m |
| Main Level | Family Room | 3.08 m | 3.6 m | 3.08 m x 3.6 m |
| Main Level | Dining Room | 4 m | 2.83 m | 4 m x 2.83 m |
| Main Level | Living Room | 4.22 m | 5.35 m | 4.22 m x 5.35 m |
| Main Level | Eating Area | 2.26 m | 3.6 m | 2.26 m x 3.6 m |
Utilities
| Cable | Installed |
| Electricity | Installed |
| Sewer | Installed |
https://www.realtor.ca/real-estate/28729278/992-anna-maria-avenue-innisfil-alcona-alcona
Stephanie Baker
Broker
218 Bayfield St, 100078 & 100431
Barrie, Ontario L4M 3B6
Anna Bruno
Salesperson
218 Bayfield St, 100078 & 100431
Barrie, Ontario L4M 3B6

