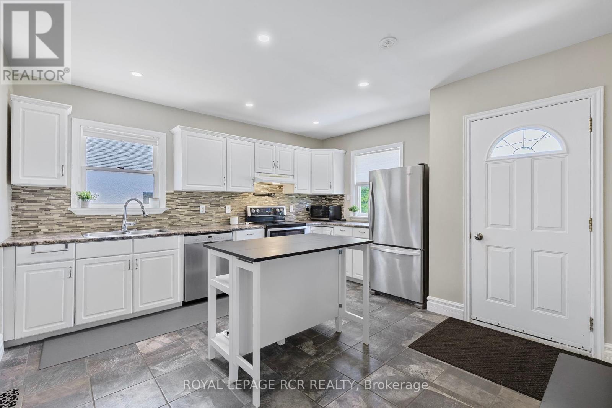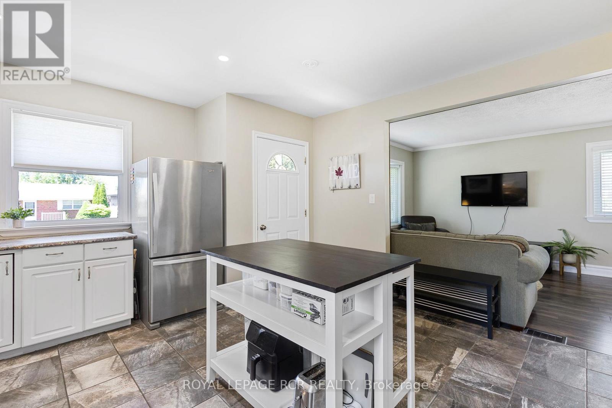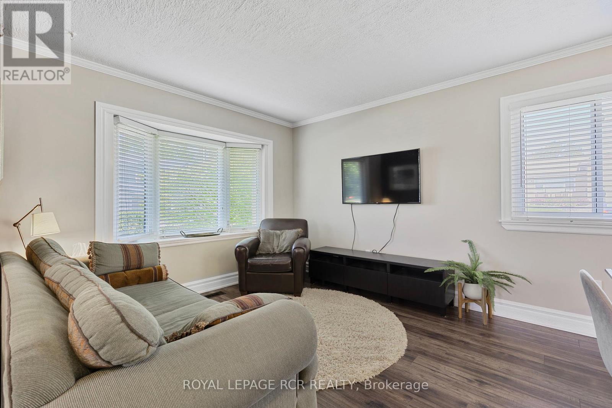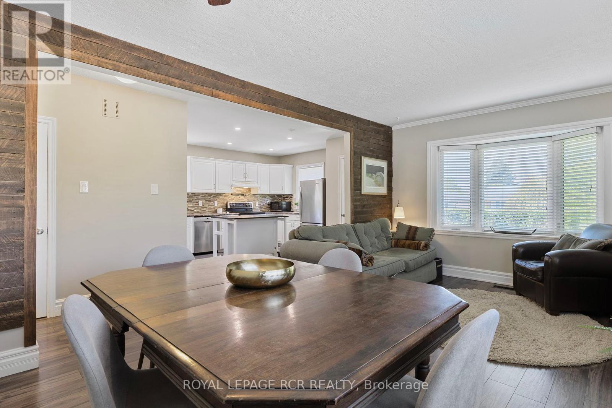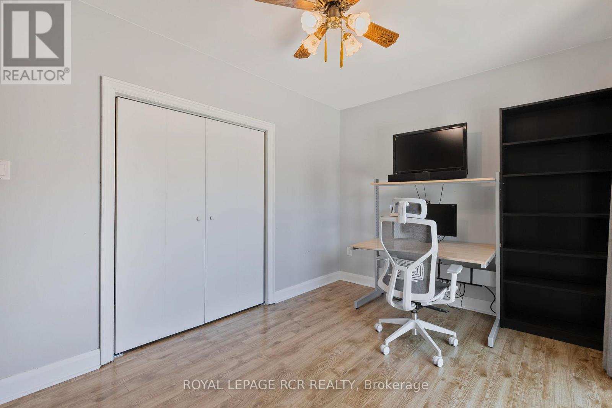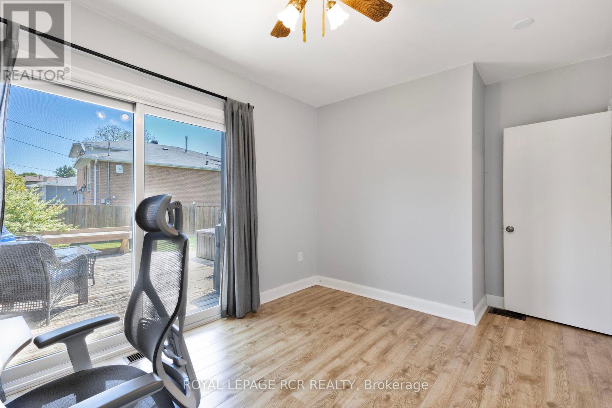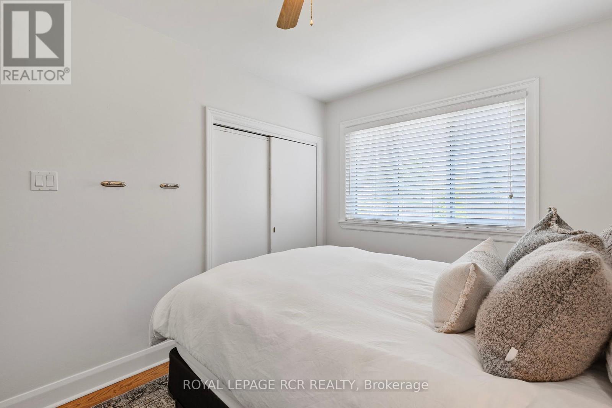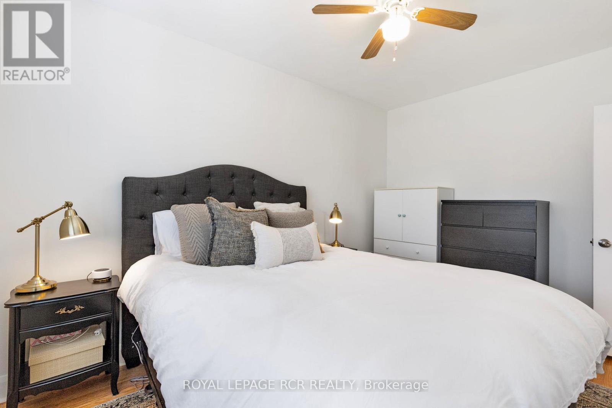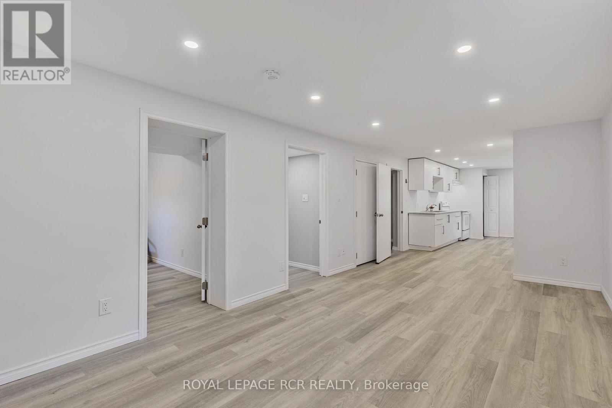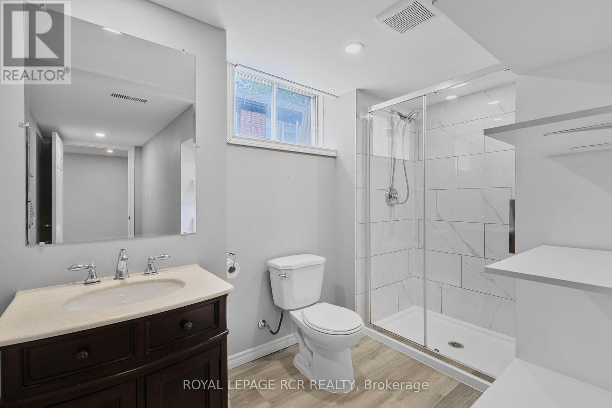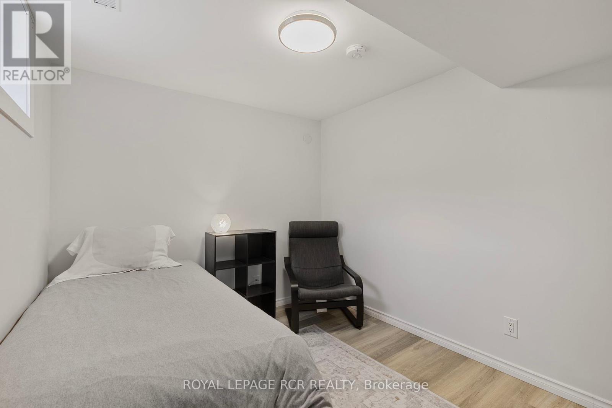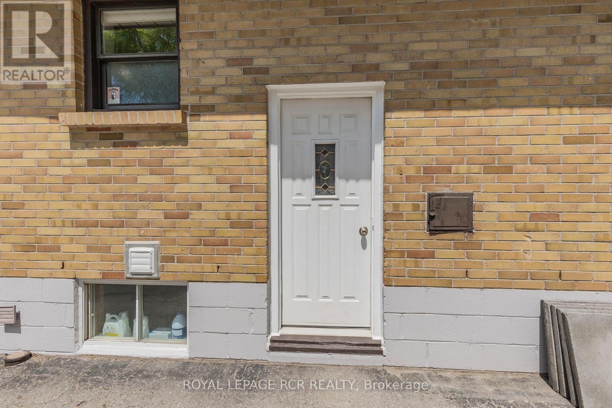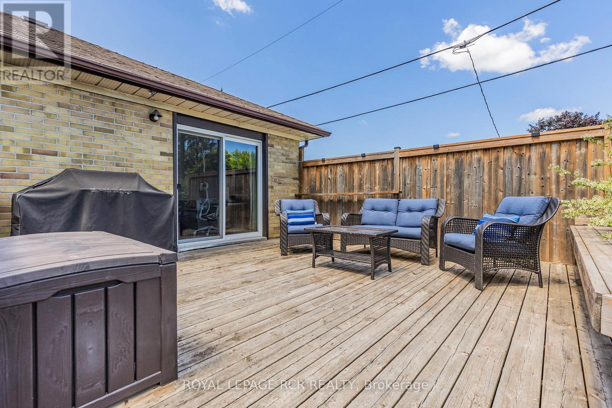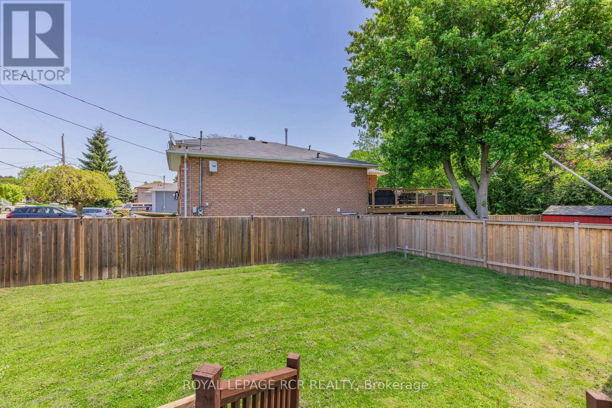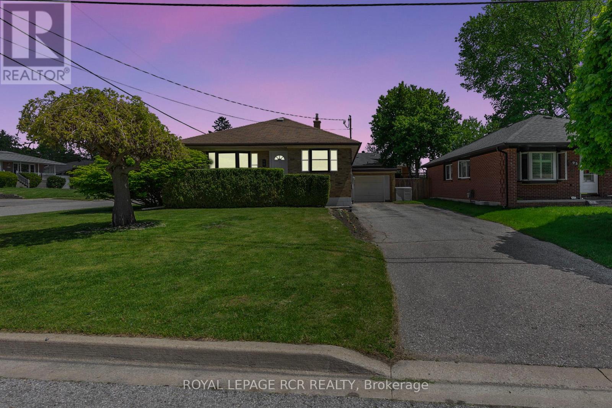99 Thornton Avenue Bradford West Gwillimbury, Ontario L3Z 1N3
$849,900
Fantastic, Well Maintained 3 Bedroom Bungalow complete with a LEGAL 1 bedroom apartment. Located On A Large 50 Ft Wide Lot In The Heart Of Bradford. The Main Floor Has An Open Concept Layout. Spacious Family Room With A Large Bay Window, Oversized Eat-In Kitchen, Formal Dining Room & 3 Bedrooms, One Of Which Walks Out To The Back Deck. New, owned Hot Water Tank (2023), Furnace (2023) and Central Air (2023). Newer flat roof on the garage (2022). Legal Apartment includes 1 Bedroom, 3Pc Bath, Living Room, Kitchen and A Separate Entrance and Washer/Dryer Combo! Upgraded Soundproofing Insulation in the Ceiling of the basement unit ! So much potential for a starter home, downsizing, or investment property! (id:60365)
Property Details
| MLS® Number | N12177021 |
| Property Type | Single Family |
| Community Name | Bradford |
| Features | Sump Pump |
| ParkingSpaceTotal | 7 |
Building
| BathroomTotal | 2 |
| BedroomsAboveGround | 3 |
| BedroomsBelowGround | 1 |
| BedroomsTotal | 4 |
| Appliances | Water Heater, Dishwasher, Dryer, Stove, Washer, Window Coverings, Refrigerator |
| ArchitecturalStyle | Bungalow |
| BasementFeatures | Apartment In Basement, Separate Entrance |
| BasementType | N/a |
| ConstructionStatus | Insulation Upgraded |
| ConstructionStyleAttachment | Detached |
| CoolingType | Central Air Conditioning |
| ExteriorFinish | Brick |
| FoundationType | Block |
| HeatingFuel | Natural Gas |
| HeatingType | Forced Air |
| StoriesTotal | 1 |
| SizeInterior | 1100 - 1500 Sqft |
| Type | House |
| UtilityWater | Municipal Water |
Parking
| Attached Garage | |
| Garage |
Land
| Acreage | No |
| Sewer | Sanitary Sewer |
| SizeDepth | 113 Ft |
| SizeFrontage | 50 Ft |
| SizeIrregular | 50 X 113 Ft |
| SizeTotalText | 50 X 113 Ft |
Rooms
| Level | Type | Length | Width | Dimensions |
|---|---|---|---|---|
| Lower Level | Kitchen | 5.79 m | 3.15 m | 5.79 m x 3.15 m |
| Lower Level | Living Room | 5.56 m | 3.15 m | 5.56 m x 3.15 m |
| Lower Level | Bedroom 4 | 3.71 m | 2.59 m | 3.71 m x 2.59 m |
| Main Level | Kitchen | 4.05 m | 4.31 m | 4.05 m x 4.31 m |
| Main Level | Living Room | 3.41 m | 3.41 m | 3.41 m x 3.41 m |
| Main Level | Dining Room | 2.13 m | 3.41 m | 2.13 m x 3.41 m |
| Main Level | Primary Bedroom | 3.92 m | 2.89 m | 3.92 m x 2.89 m |
| Main Level | Bedroom 2 | 4.6 m | 2.89 m | 4.6 m x 2.89 m |
| Main Level | Bedroom 3 | 3.43 m | 2.42 m | 3.43 m x 2.42 m |
Peter Ferragine
Salesperson
17360 Yonge Street
Newmarket, Ontario L3Y 7R6








