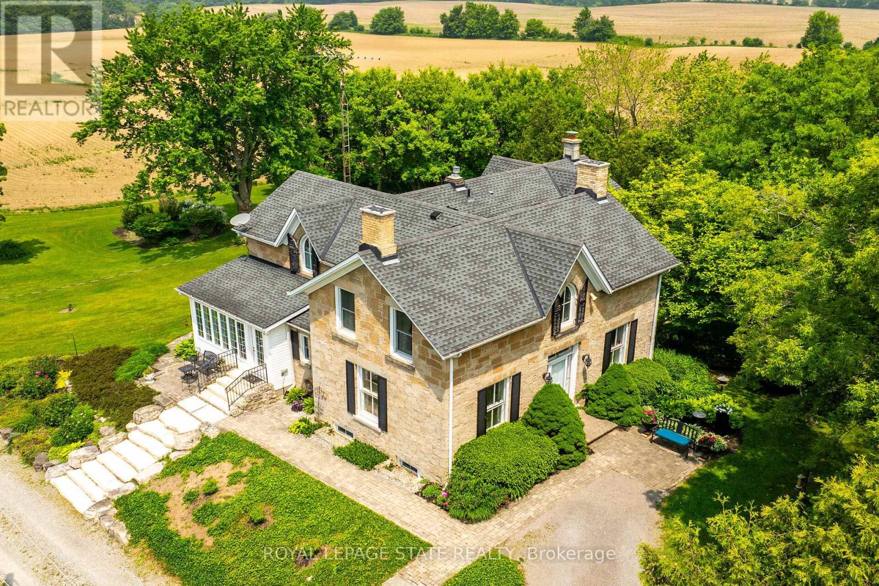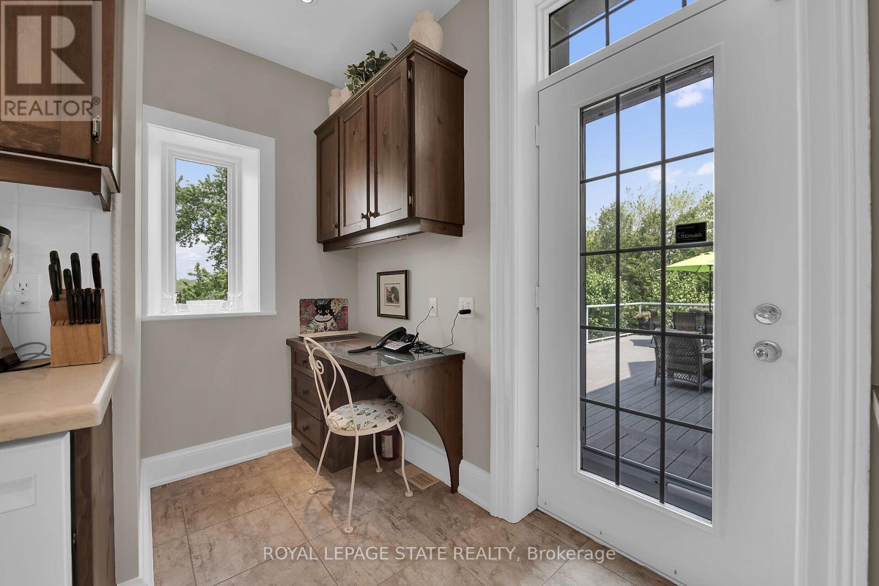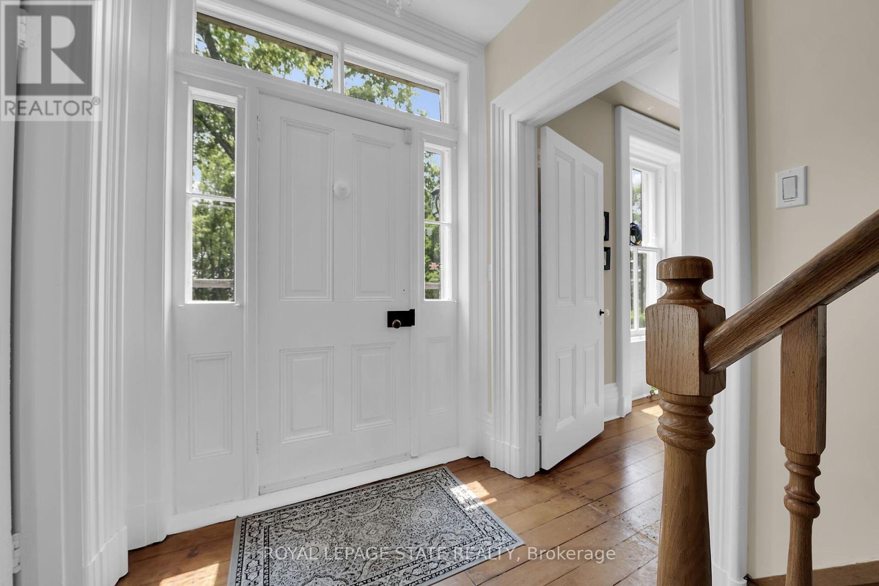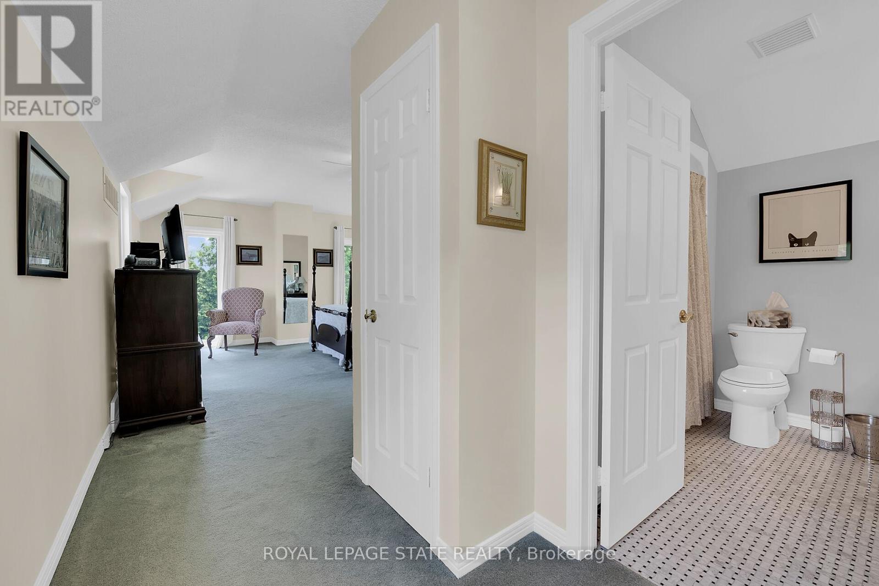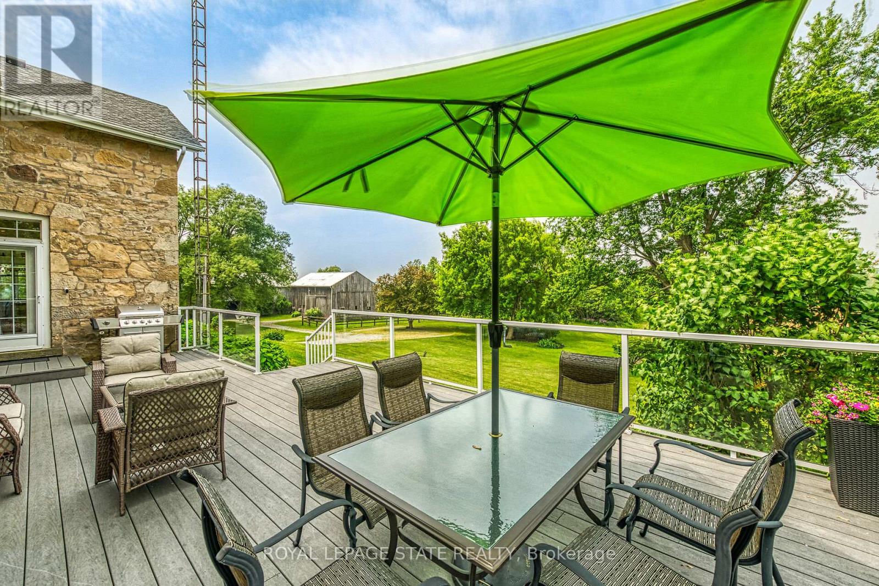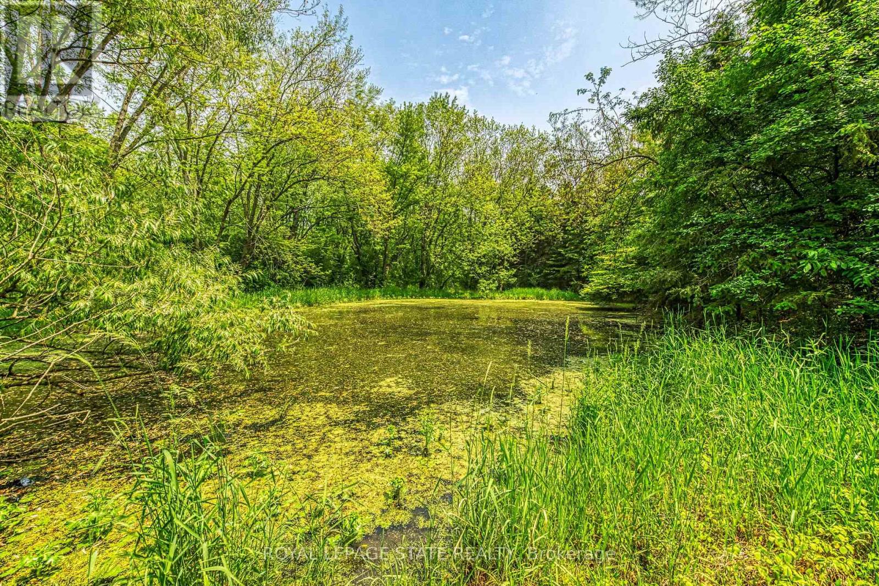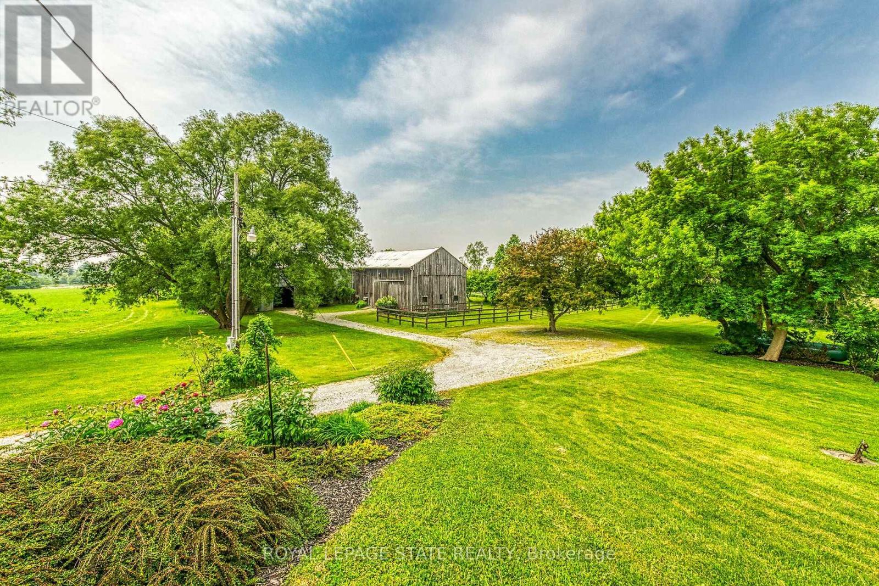99 Sawmill Road Hamilton, Ontario N3W 2G9
$2,995,000
Introducing a stunning 85-acre estate graced by a classic century stone residence. This elegant property features a spacious eat-in kitchen with charming brick fireplace and a formal dining room, ideal for entertaining. Enter the gracious family room with a wood-burning fireplace, which opens onto a spacious deck showcasing serene countryside vistas framed by mature trees. A thoughtfully designed addition offers a separate master suite retreat, ensuring privacy and comfort. There are approximately 20 Acres of bush and 50 acres of workable land, which are presently leased to a reputable local farmer, providing income potential. The estate also boasts a well-appointed barn with three stalls, a drive shed with generous storage for implements, and two run-ins. Explore the serene walking trails and stream that meander through the property, offering peaceful strolls surrounded by natural beauty. These pathways wind beneath a canopy of mature trees and through sun-dappled clearings, inviting you to relax and enjoy the tranquil setting. Ideally situated within a convenient 10-minute drive to essential amenities, this property seamlessly blends rural tranquility with accessibility. (id:60365)
Property Details
| MLS® Number | X12207013 |
| Property Type | Single Family |
| Community Name | Ancaster |
| EquipmentType | Water Heater, Propane Tank |
| Features | Wooded Area, Irregular Lot Size, Partially Cleared, Open Space |
| ParkingSpaceTotal | 6 |
| RentalEquipmentType | Water Heater, Propane Tank |
| Structure | Barn, Drive Shed |
Building
| BathroomTotal | 3 |
| BedroomsAboveGround | 3 |
| BedroomsTotal | 3 |
| Amenities | Fireplace(s) |
| Appliances | Central Vacuum, Water Softener, Dryer, Stove, Washer, Refrigerator |
| BasementDevelopment | Unfinished |
| BasementType | Full (unfinished) |
| ConstructionStyleAttachment | Detached |
| CoolingType | Central Air Conditioning |
| ExteriorFinish | Stone |
| FireplacePresent | Yes |
| FireplaceTotal | 2 |
| FoundationType | Block |
| HalfBathTotal | 1 |
| HeatingFuel | Propane |
| HeatingType | Forced Air |
| StoriesTotal | 2 |
| SizeInterior | 3000 - 3500 Sqft |
| Type | House |
| UtilityWater | Cistern, Drilled Well |
Parking
| Detached Garage | |
| Garage |
Land
| Acreage | No |
| Sewer | Septic System |
| SizeFrontage | 1675 Ft |
| SizeIrregular | 1675 Ft |
| SizeTotalText | 1675 Ft |
| ZoningDescription | A1. P6 |
Rooms
| Level | Type | Length | Width | Dimensions |
|---|---|---|---|---|
| Second Level | Primary Bedroom | 4.95 m | 4.14 m | 4.95 m x 4.14 m |
| Second Level | Office | 3.71 m | 4.98 m | 3.71 m x 4.98 m |
| Second Level | Bedroom 2 | 3.68 m | 4.42 m | 3.68 m x 4.42 m |
| Second Level | Bedroom 3 | 3.58 m | 2.5 m | 3.58 m x 2.5 m |
| Basement | Laundry Room | Measurements not available | ||
| Main Level | Sunroom | 2.54 m | 4.72 m | 2.54 m x 4.72 m |
| Main Level | Kitchen | 4.67 m | 6.3 m | 4.67 m x 6.3 m |
| Main Level | Family Room | 7.26 m | 4.17 m | 7.26 m x 4.17 m |
| Main Level | Living Room | 4.01 m | 5.18 m | 4.01 m x 5.18 m |
| Main Level | Dining Room | 3.71 m | 4.98 m | 3.71 m x 4.98 m |
https://www.realtor.ca/real-estate/28439467/99-sawmill-road-hamilton-ancaster-ancaster
Tim Brown
Salesperson
1122 Wilson St West #200
Ancaster, Ontario L9G 3K9

