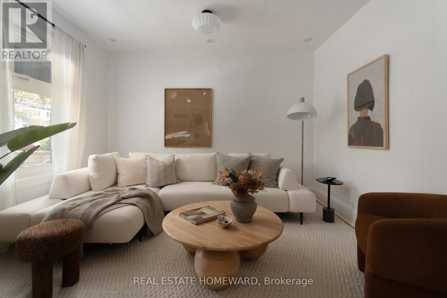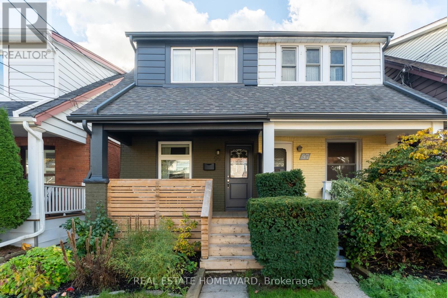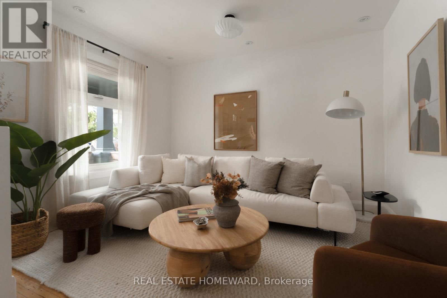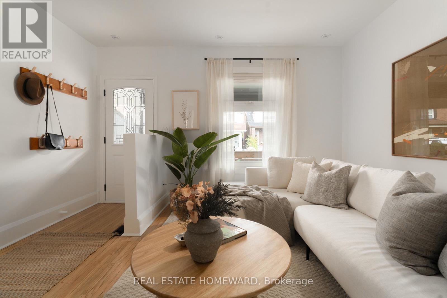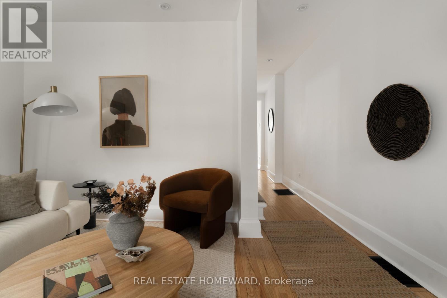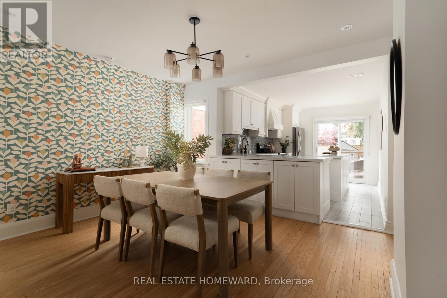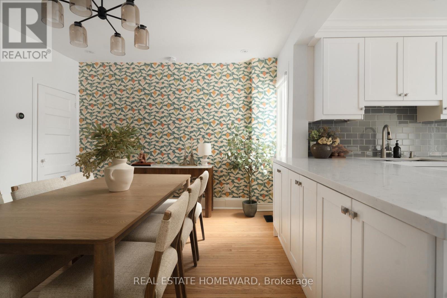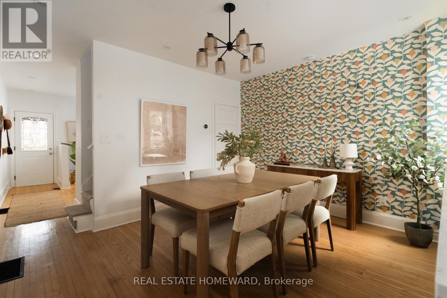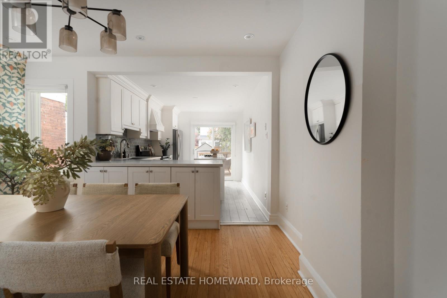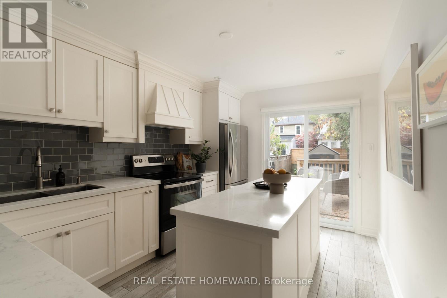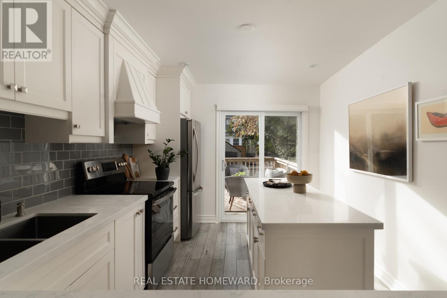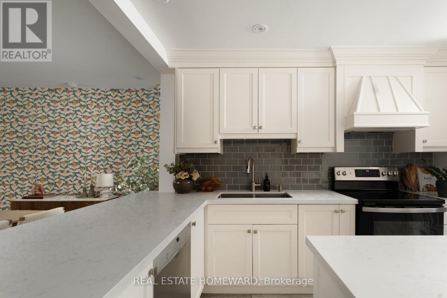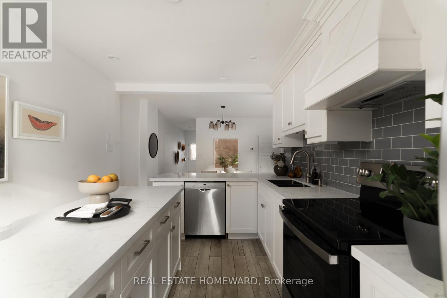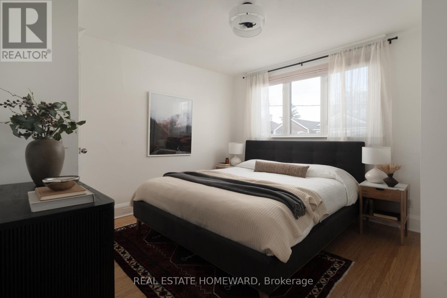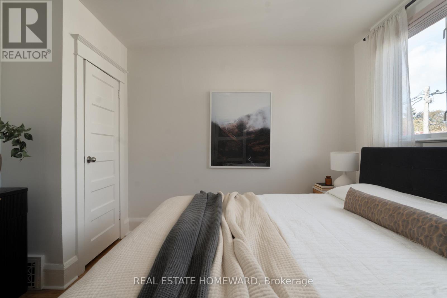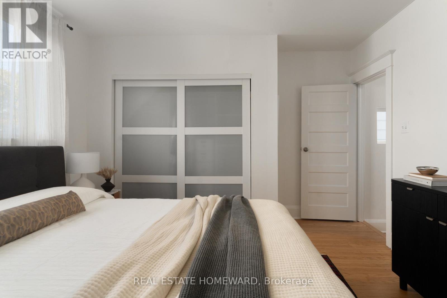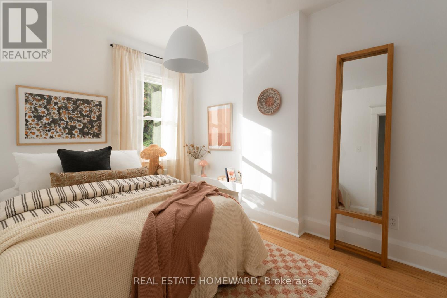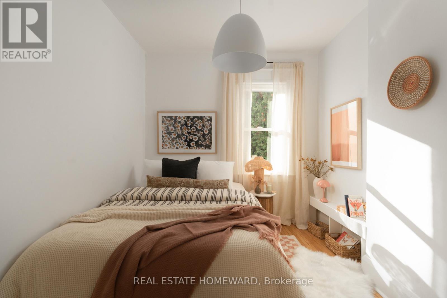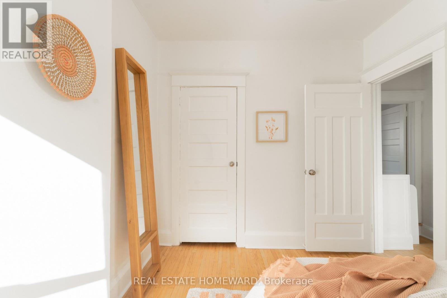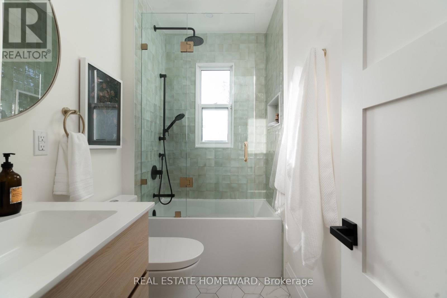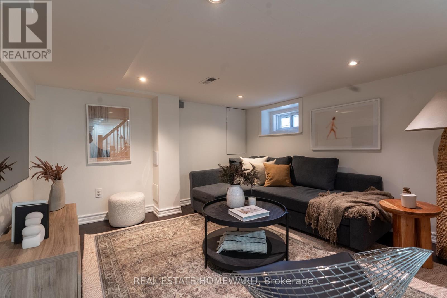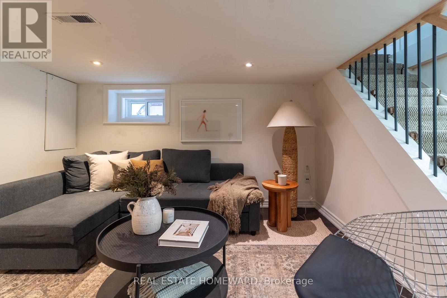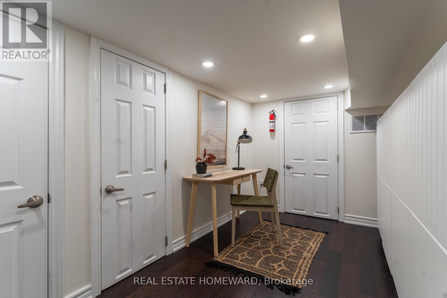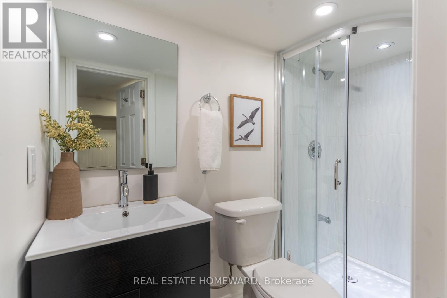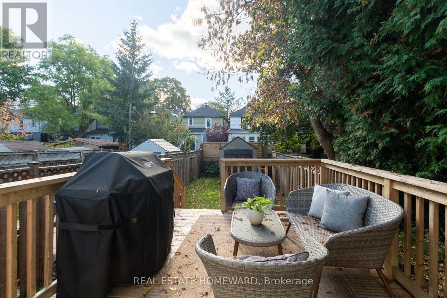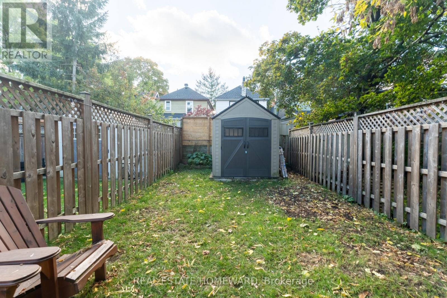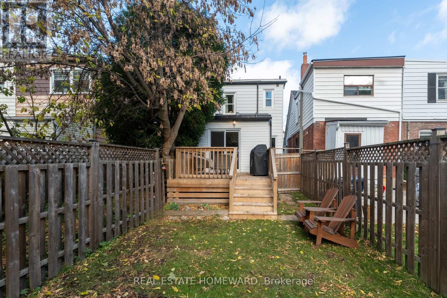99 Newmarket Avenue Toronto, Ontario M4C 1W1
$989,000
Just in time for the holiday season and at under a million dollars (OFFERS ANYTIME). Welcome to 99 Newmarket Avenue, a home that stands out for all of the right reasons. Its timeless curb appeal is enhanced by the Newmarket Ave Pollinator Pathway - a native garden funded by a City of Toronto PollinateTO Community Grant. It's a beautiful reflection of the street's neighbourly spirit, where community pride is quite literally in full bloom. A brand-new front porch invites you to unwind and connect with these friendly neighbours. Inside, a cozy foyer offers space for jackets and shoes before opening into a bright, spacious living area that easily accommodates a large sectional - ideal for relaxing or entertaining. The open dining and kitchen area will truly impress, featuring a thoughtfully designed layout with an uninterrupted island, quartz countertops, and ample storage. It's a space that's as functional as it is beautiful. Upstairs, the king-sized primary bedroom feels airy and inviting with abundant natural light and generous closet space. The second bedroom is also spacious and versatile. The renovated bathroom looks straight out of a design magazine, showcasing zellige tile and sleek, modern finishes. Head downstairs to a fully finished basement offering flexible living options-whether as a recreation room, guest suite, or home office-with the added assurance of exterior waterproofing. A second washroom, an office nook, and plenty of storage complete this level. Out back, enjoy a brand-new deck and a large, lush yard-perfect for barbecues, kids, and play. Ideally located just a short walk to the Danforth and Main subway station, Gledhill JPS and a 10 minute walk to the GO, 99 Newmarket Avenue blends style, comfort, and community charm-and it's ready to welcome you home. (id:60365)
Open House
This property has open houses!
6:00 pm
Ends at:8:00 pm
2:00 pm
Ends at:4:00 pm
2:00 pm
Ends at:4:00 pm
Property Details
| MLS® Number | E12501558 |
| Property Type | Single Family |
| Community Name | East End-Danforth |
| AmenitiesNearBy | Park, Public Transit, Schools |
| CommunityFeatures | Community Centre |
| EquipmentType | Water Heater |
| RentalEquipmentType | Water Heater |
| Structure | Shed |
Building
| BathroomTotal | 2 |
| BedroomsAboveGround | 2 |
| BedroomsTotal | 2 |
| Appliances | Dishwasher, Dryer, Stove, Washer, Window Coverings, Refrigerator |
| BasementDevelopment | Finished |
| BasementType | N/a (finished) |
| ConstructionStyleAttachment | Semi-detached |
| CoolingType | Central Air Conditioning |
| ExteriorFinish | Brick, Vinyl Siding |
| FireplacePresent | Yes |
| FoundationType | Brick |
| HeatingFuel | Natural Gas |
| HeatingType | Forced Air |
| StoriesTotal | 2 |
| SizeInterior | 700 - 1100 Sqft |
| Type | House |
| UtilityWater | Municipal Water |
Parking
| No Garage |
Land
| Acreage | No |
| LandAmenities | Park, Public Transit, Schools |
| Sewer | Sanitary Sewer |
| SizeDepth | 100 Ft |
| SizeFrontage | 16 Ft ,1 In |
| SizeIrregular | 16.1 X 100 Ft |
| SizeTotalText | 16.1 X 100 Ft |
Ameera Rajwani
Salesperson
1858 Queen Street E.
Toronto, Ontario M4L 1H1

