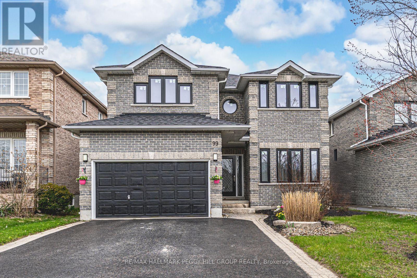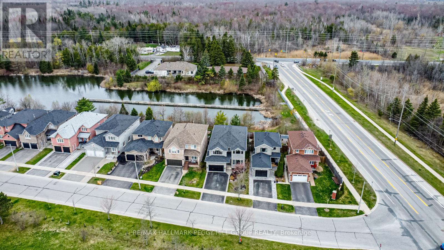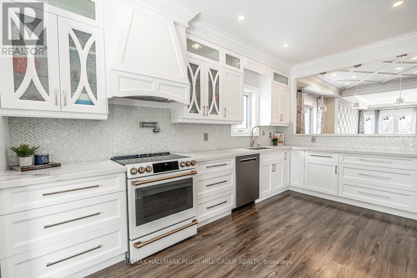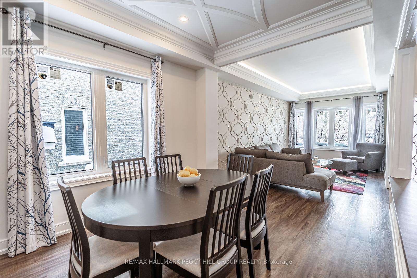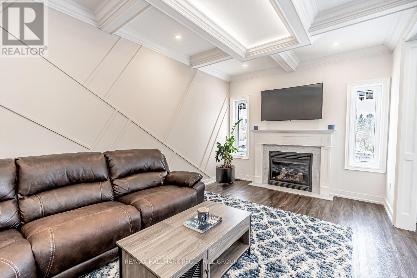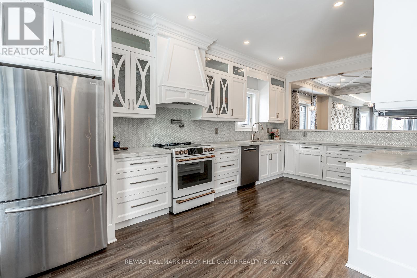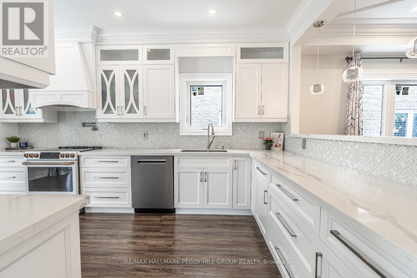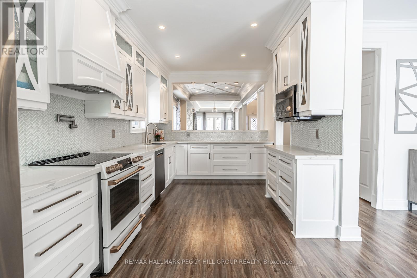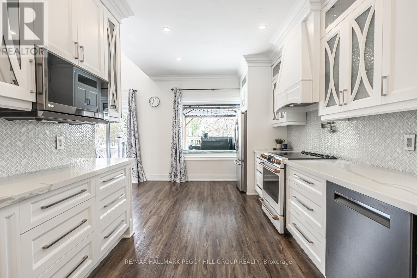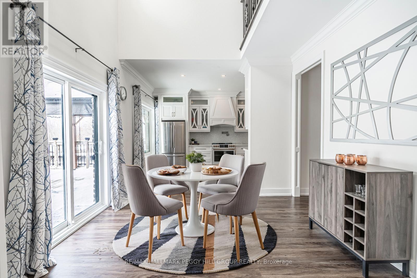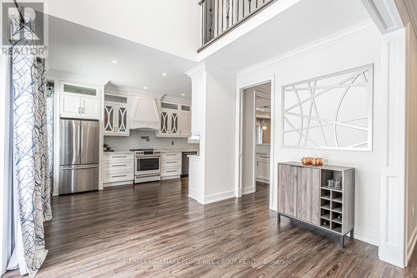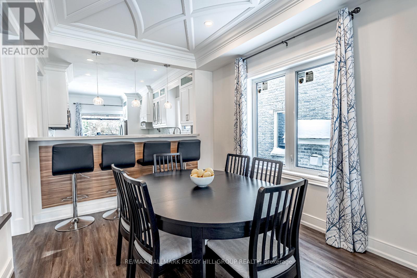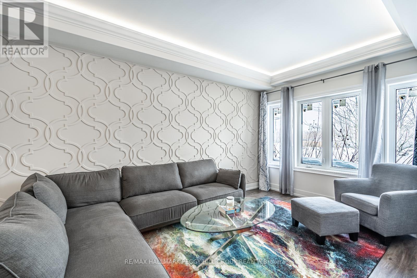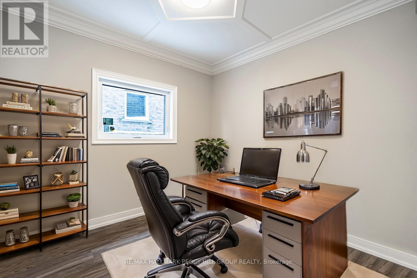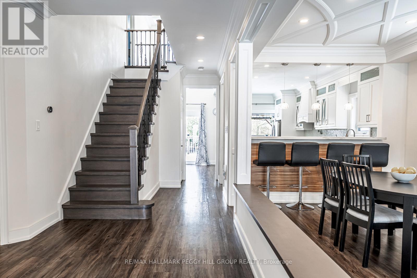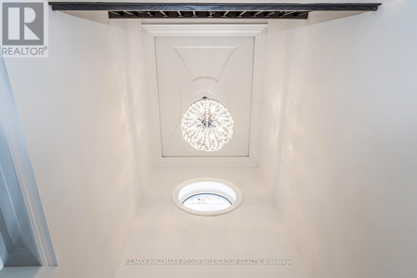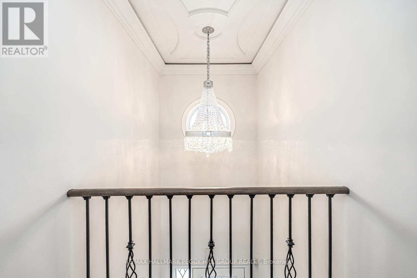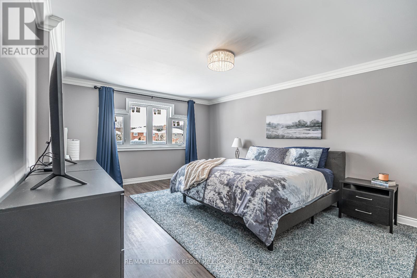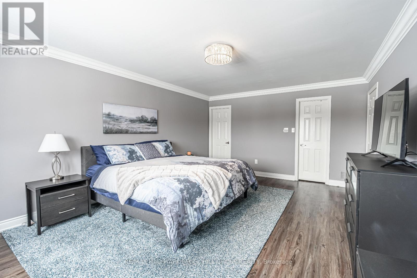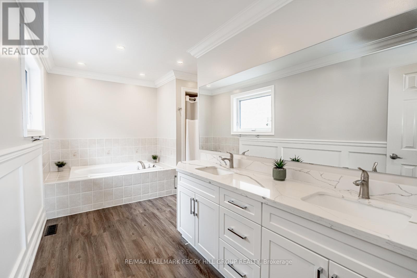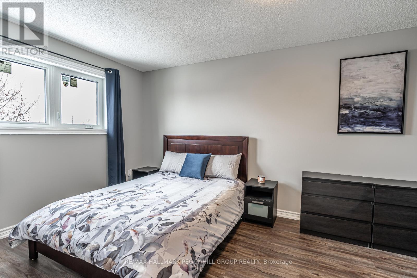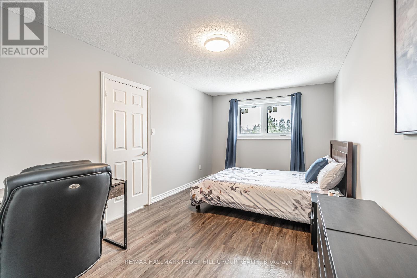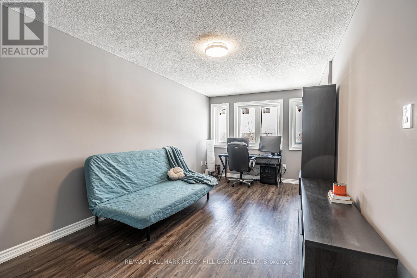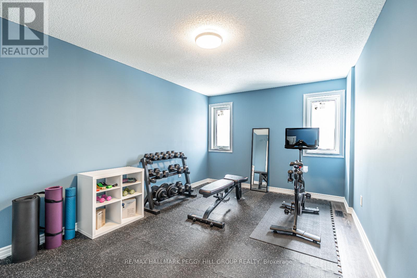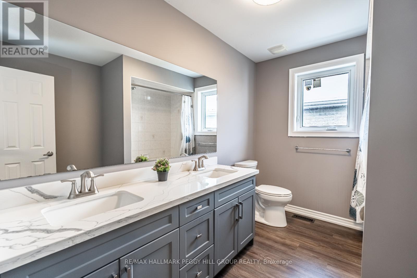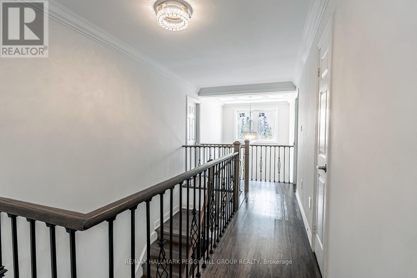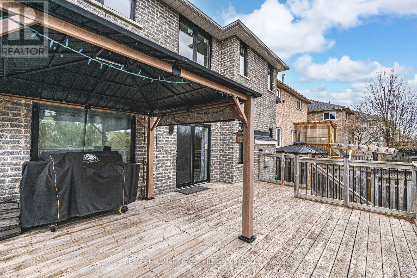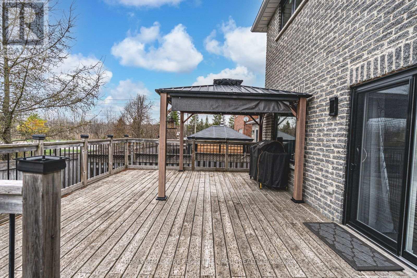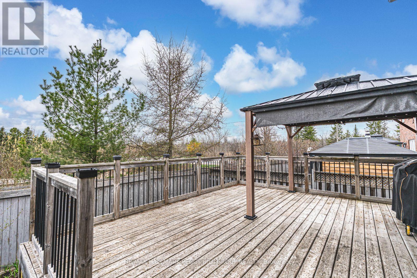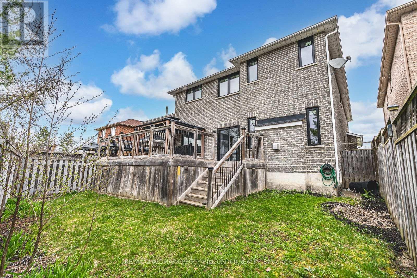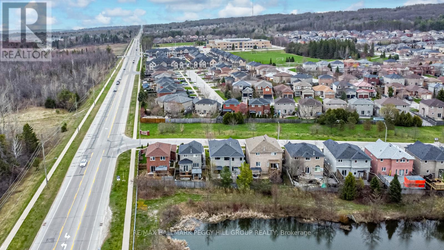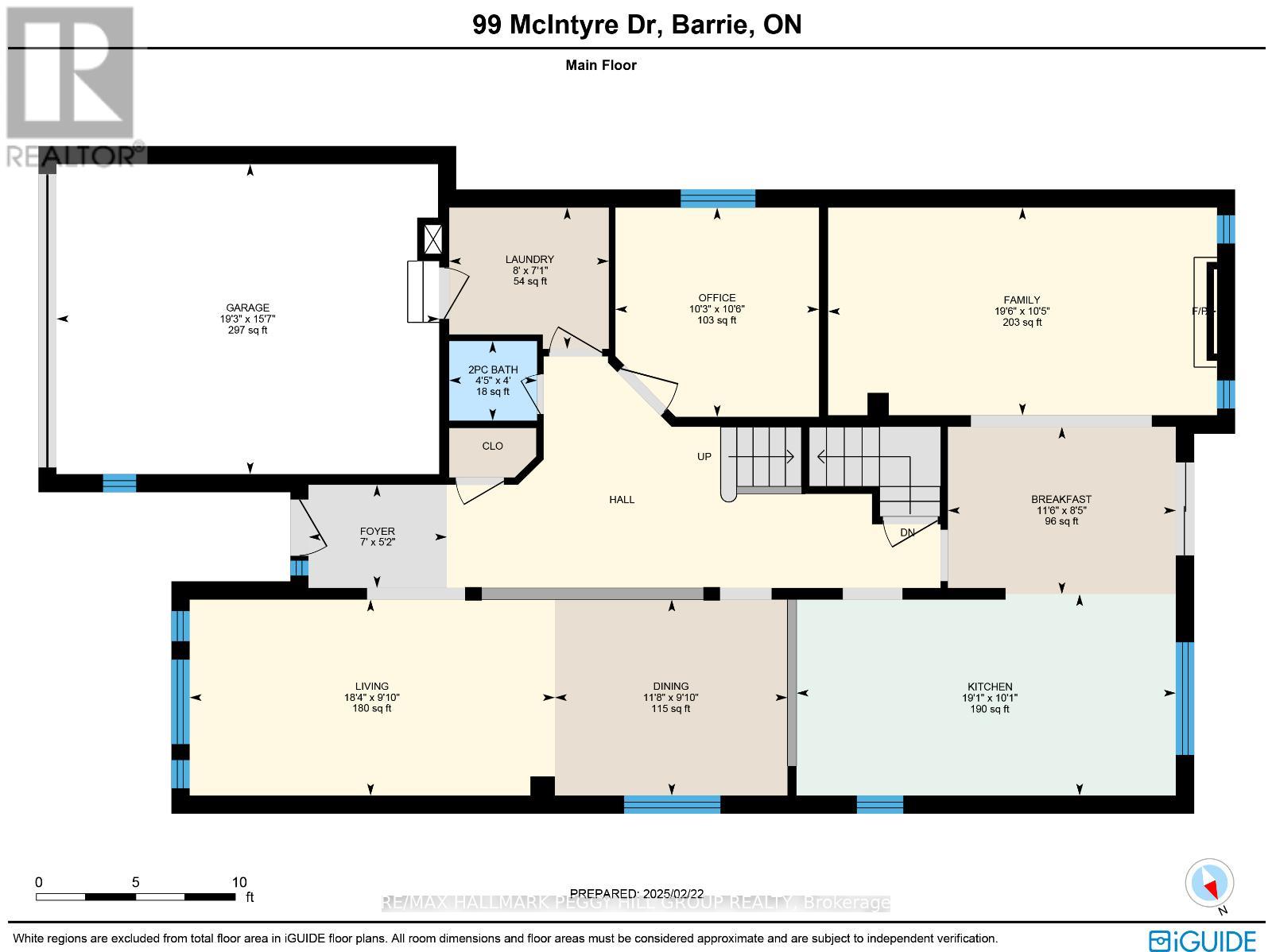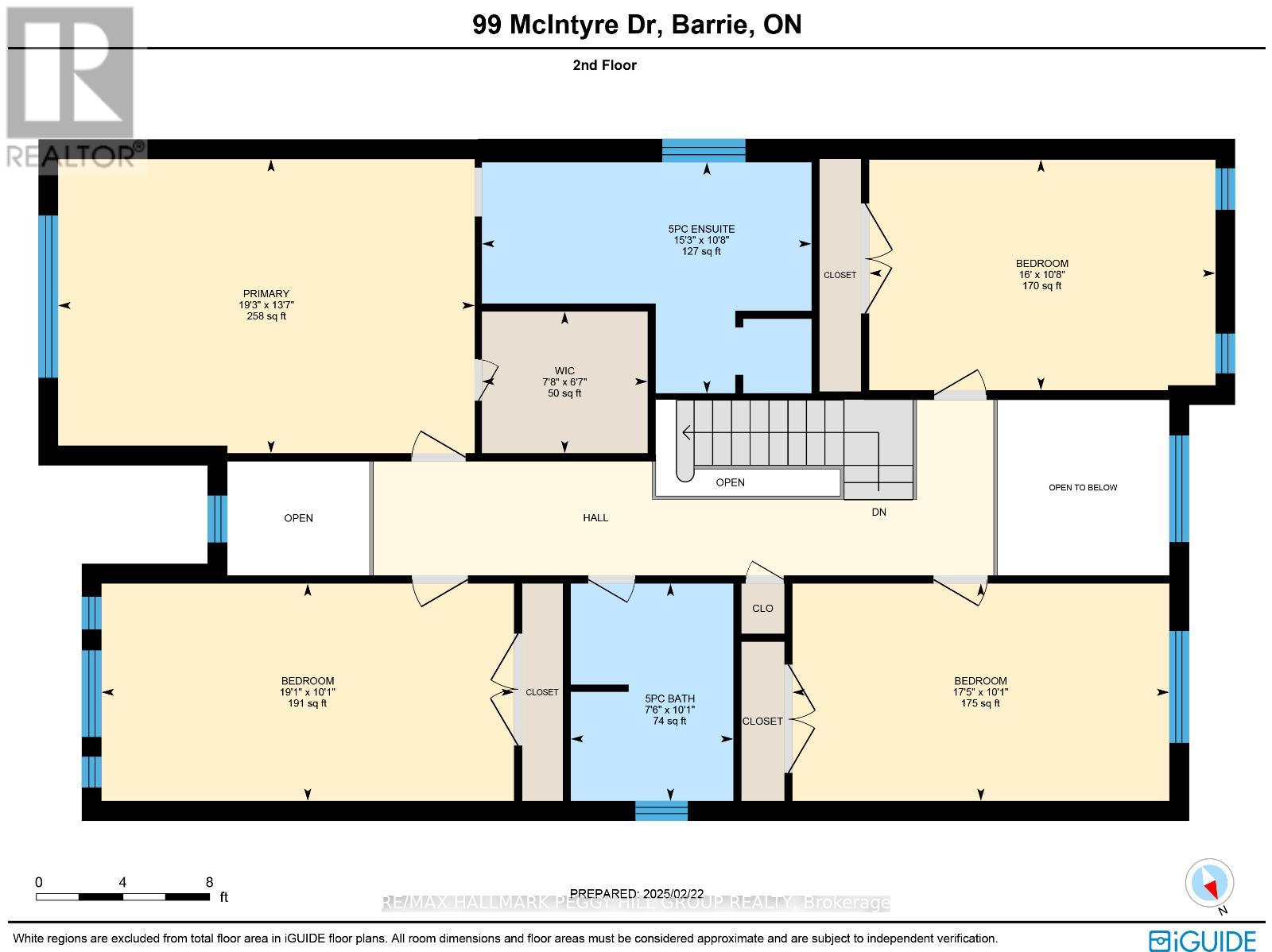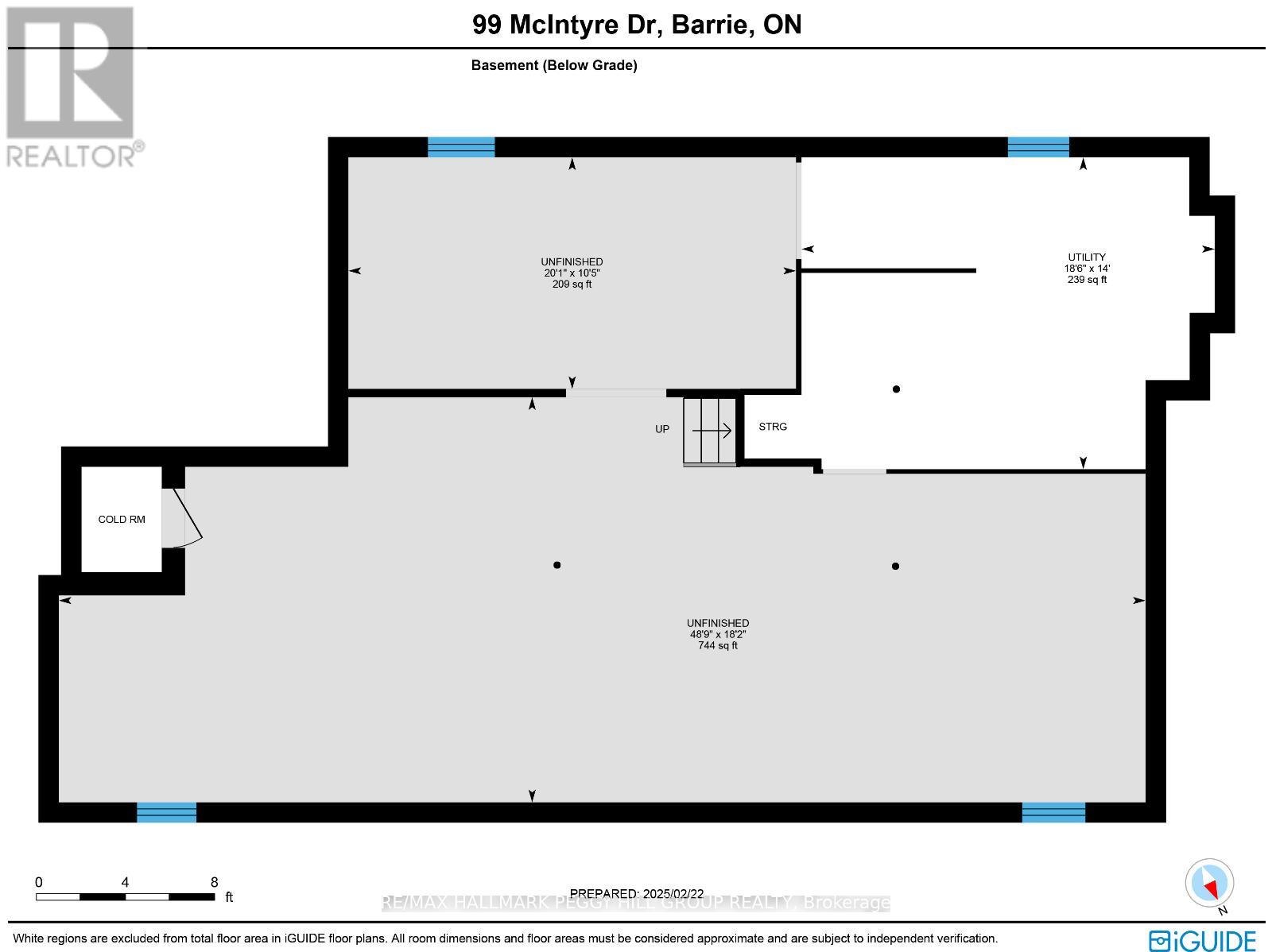99 Mcintyre Drive Barrie, Ontario L4N 4K6
$1,120,000
YOUR DREAM HOME JUST HIT THE MARKET AND IT'S EVEN BETTER IN PERSON! Tucked away on a quiet street with no direct neighbours in front or behind, this jaw-dropping home backs onto a tranquil pond and delivers over 3,000 sq ft of magazine-worthy living space. Step outside your door to Ardagh Bluffs' scenic trails, with schools, parks, and playgrounds just a short stroll away. Quick access to County Road 27 and Highway 400 makes your commute easy. Inside, every detail stuns. The designer kitchen is a total knockout, featuring white cabinetry with glass inserts, quartz counters, crown moulding, pot lights, a herringbone backsplash, a Café Induction range and a convenient pot filler that ties it all together. The living room features a sleek tray ceiling and a 3D feature wall. The dining room shines with coffered ceilings and pot lights. The family room is bold and beautiful, featuring a gas fireplace and a geometric accent wall. Need space to work or play? The main-floor office and stylish laundry room with garage access deliver function with flair. Upstairs, the oversized primary suite boasts a walk-in closet and a spa-like ensuite. Renovated bathrooms and upgraded luxury vinyl flooring maintain a consistent style throughout. The fully fenced backyard is summer-ready with a large deck, a gazebo, and peaceful pond views. Big-ticket updates include newer windows and patio door, R60 attic insulation, updated shingles, a new furnace and A/C, and a sump pump system with waterjet backup. This #HomeToStay is the total package! (id:60365)
Property Details
| MLS® Number | S12532996 |
| Property Type | Single Family |
| Community Name | Ardagh |
| AmenitiesNearBy | Park, Schools |
| EquipmentType | Water Heater |
| Features | Irregular Lot Size, Conservation/green Belt, Gazebo, Sump Pump |
| ParkingSpaceTotal | 4 |
| RentalEquipmentType | Water Heater |
| Structure | Deck, Porch |
Building
| BathroomTotal | 3 |
| BedroomsAboveGround | 4 |
| BedroomsTotal | 4 |
| Age | 16 To 30 Years |
| Amenities | Fireplace(s) |
| Appliances | Dishwasher, Dryer, Garage Door Opener, Microwave, Stove, Washer, Window Coverings, Refrigerator |
| BasementDevelopment | Partially Finished |
| BasementType | Full (partially Finished) |
| ConstructionStatus | Insulation Upgraded |
| ConstructionStyleAttachment | Detached |
| CoolingType | Central Air Conditioning |
| ExteriorFinish | Brick |
| FireProtection | Smoke Detectors |
| FireplacePresent | Yes |
| FireplaceTotal | 1 |
| FlooringType | Vinyl |
| FoundationType | Poured Concrete |
| HalfBathTotal | 1 |
| HeatingFuel | Natural Gas |
| HeatingType | Forced Air |
| StoriesTotal | 2 |
| SizeInterior | 3000 - 3500 Sqft |
| Type | House |
| UtilityWater | Municipal Water |
Parking
| Attached Garage | |
| Garage |
Land
| Acreage | No |
| FenceType | Fully Fenced |
| LandAmenities | Park, Schools |
| Sewer | Sanitary Sewer |
| SizeDepth | 111 Ft ,1 In |
| SizeFrontage | 39 Ft ,9 In |
| SizeIrregular | 39.8 X 111.1 Ft ; 111.14 X 39.81 X 111.15 X 39.81 Ft |
| SizeTotalText | 39.8 X 111.1 Ft ; 111.14 X 39.81 X 111.15 X 39.81 Ft|under 1/2 Acre |
| SurfaceWater | Lake/pond |
| ZoningDescription | R3 |
Rooms
| Level | Type | Length | Width | Dimensions |
|---|---|---|---|---|
| Second Level | Bedroom 3 | 3.07 m | 5.31 m | 3.07 m x 5.31 m |
| Second Level | Bedroom 4 | 3.25 m | 4.88 m | 3.25 m x 4.88 m |
| Second Level | Primary Bedroom | 4.14 m | 5.87 m | 4.14 m x 5.87 m |
| Second Level | Bedroom 2 | 3.07 m | 5.82 m | 3.07 m x 5.82 m |
| Main Level | Foyer | 1.57 m | 2.13 m | 1.57 m x 2.13 m |
| Main Level | Kitchen | 3.07 m | 5.82 m | 3.07 m x 5.82 m |
| Main Level | Eating Area | 2.57 m | 3.51 m | 2.57 m x 3.51 m |
| Main Level | Dining Room | 3 m | 3.56 m | 3 m x 3.56 m |
| Main Level | Living Room | 3 m | 5.59 m | 3 m x 5.59 m |
| Main Level | Family Room | 3.17 m | 5.94 m | 3.17 m x 5.94 m |
| Main Level | Office | 3.2 m | 3.12 m | 3.2 m x 3.12 m |
| Main Level | Laundry Room | 2.16 m | 2.44 m | 2.16 m x 2.44 m |
Utilities
| Cable | Available |
| Electricity | Installed |
| Sewer | Installed |
https://www.realtor.ca/real-estate/29091523/99-mcintyre-drive-barrie-ardagh-ardagh
Peggy Hill
Broker
374 Huronia Road #101, 106415 & 106419
Barrie, Ontario L4N 8Y9
Jeff Hoyles
Salesperson
374 Huronia Road #101, 106415 & 106419
Barrie, Ontario L4N 8Y9

