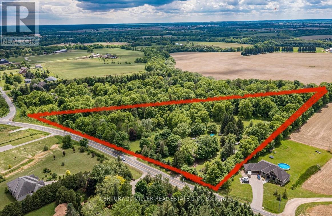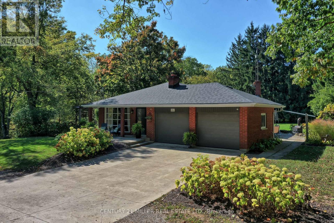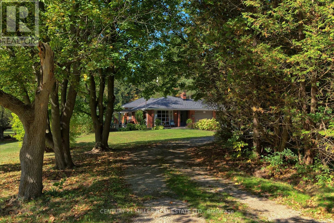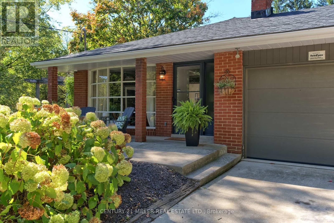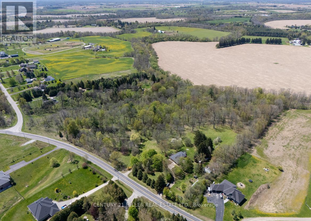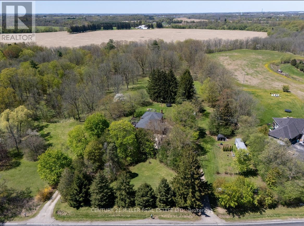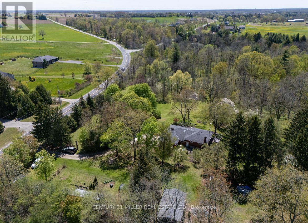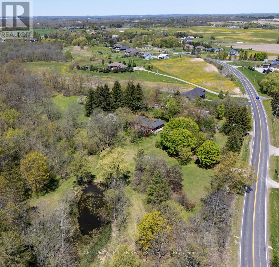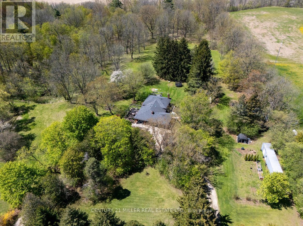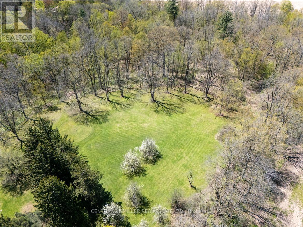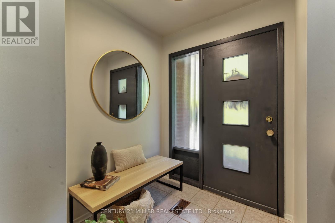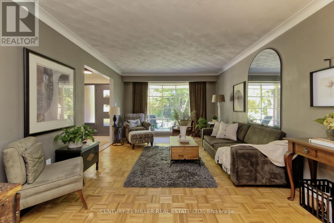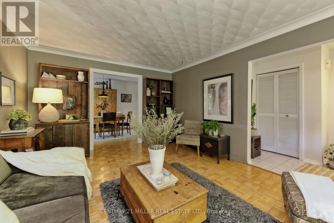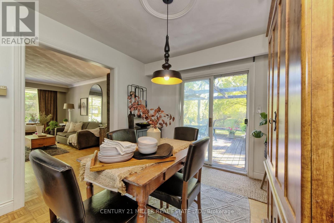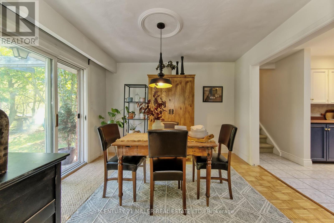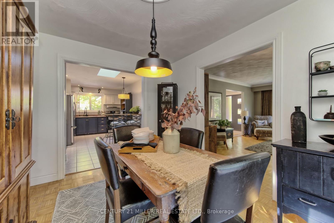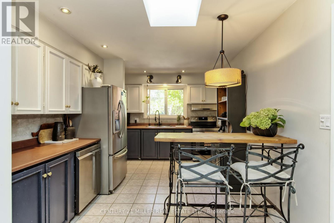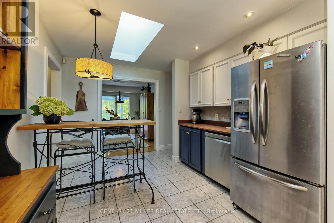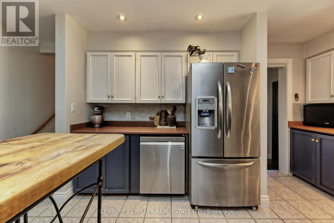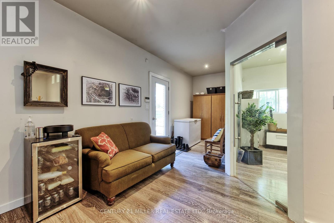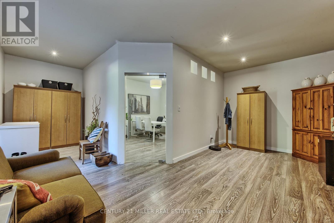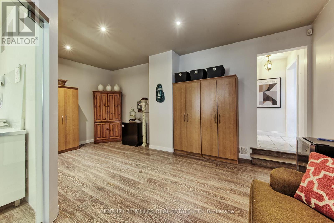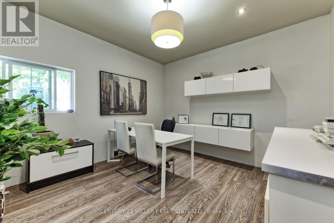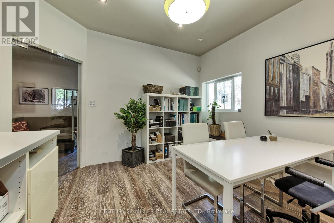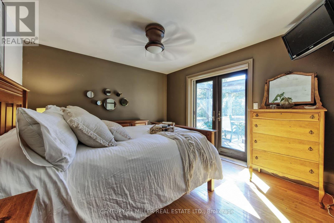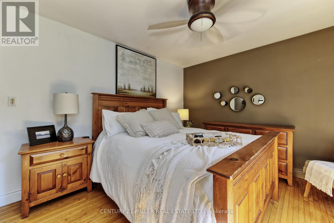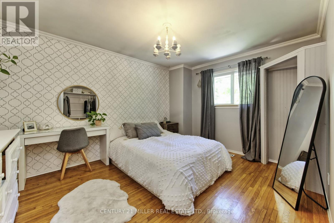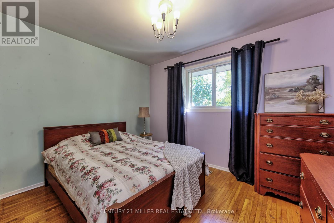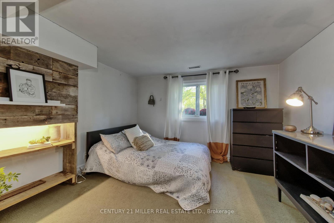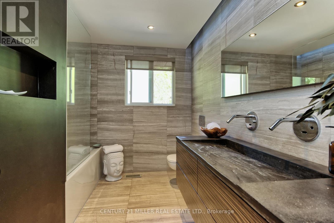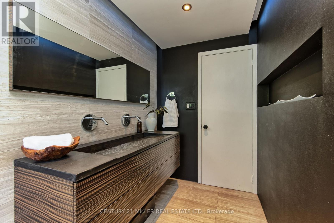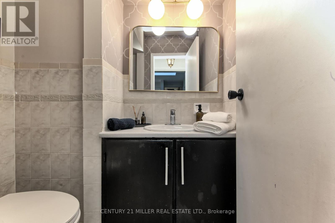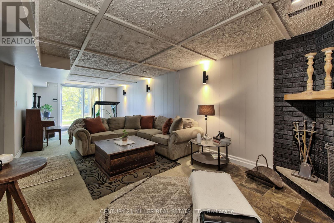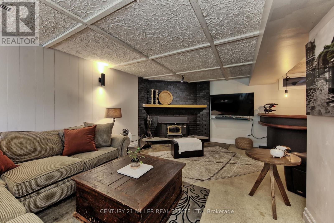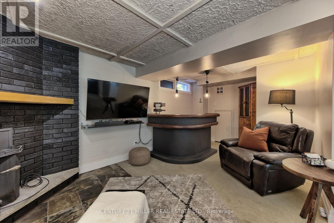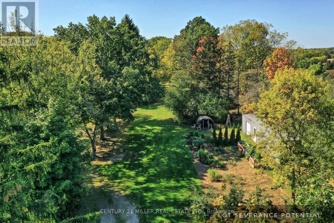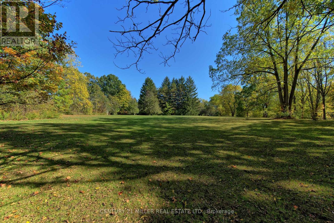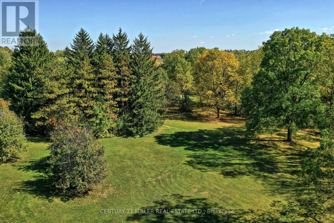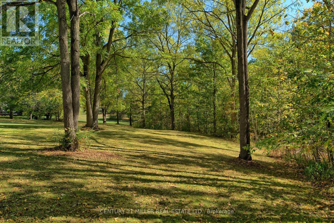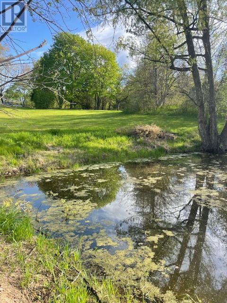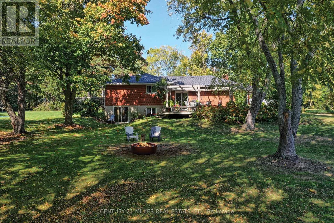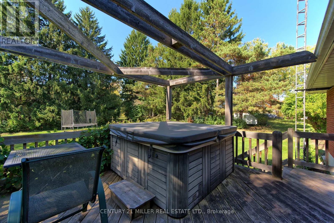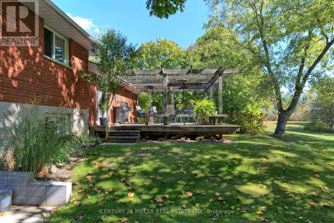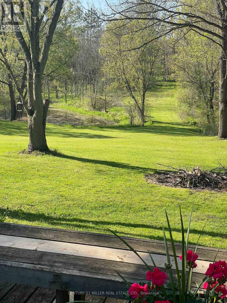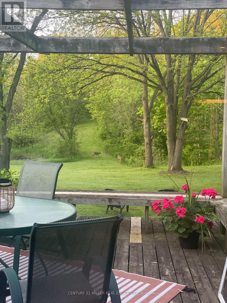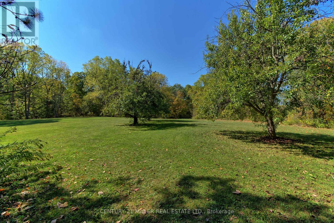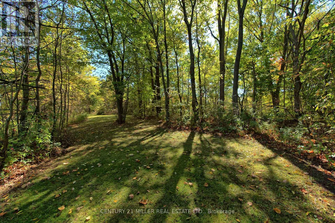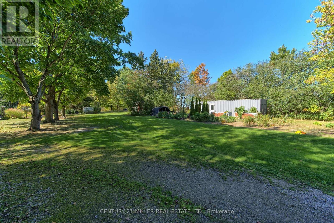99 Mcbay Road Brant, Ontario N3T 5L4
$1,875,000
Rare 6.49 acre investment, pre-approved severance, AG1 business & dual dwelling potential. Smart buy in this complex real estate Market! Welcome to a truly exceptional opportunity on coveted McBay Road in Brant County. This exclusive 6.49-acre estate blends unparalleled privacy w/ powerful investment potential, all while offering an effortless commute (minutes to Hwy 403 and Ancaster). As the land is the appreciating asset, this property's value is foundational: you are securing a large, scarce parcel in a prime rural residential area. This AG1-zoned property is uniquely positioned for strategic buyers and investors. The pre-approved severance immediately unlocks options, allowing you to: Develop a Multi-Generational Compound: The zoning permits two separate dwellings on the retained parcel-an extremely rare income generation. Optimize Your Investment: Sever one (or potentially two) estate lots for immediate sale, retaining the original home and acres to drastically reduce your cost of ownership. Build Your Forever Estate: Construct your dream home on this vast acreage, using the existing 4-bed, 1.5-bath back-split as a temporary residence or guest house. Take advantage of the flexibility offered by AG-1 zoning, allowing for Agricultural use. Great opportunity for small scale farming or agribusiness ventures! Enjoy a tranquil, park-like setting where nature meets luxury acreage living. The mature trees, private pond, and established walking trails create a secluded sanctuary. Property features include a detached workshop, dual-entry circular drive, updated Septic (2023) and Roof (2016), a cozy wood-burning insert, hot tub, and modern utilities like a cistern with RO/UV filtration and high-speed fibre internet. This is more than a home; it's an asset in a prime location with guaranteed future potential. Ideal for families seeking a private compound, investors capitalizing on severance and AG1 zoning, or commuters prioritizing easy access. (id:60365)
Property Details
| MLS® Number | X12450573 |
| Property Type | Single Family |
| Community Name | Brantford Twp |
| CommunityFeatures | School Bus |
| Features | Level Lot, Wooded Area, Rolling, Partially Cleared, Flat Site |
| ParkingSpaceTotal | 21 |
| Structure | Deck, Patio(s) |
Building
| BathroomTotal | 2 |
| BedroomsAboveGround | 3 |
| BedroomsBelowGround | 1 |
| BedroomsTotal | 4 |
| Age | 51 To 99 Years |
| Amenities | Fireplace(s) |
| Appliances | Hot Tub, Central Vacuum, Water Heater, Water Treatment |
| BasementDevelopment | Finished |
| BasementFeatures | Walk Out |
| BasementType | Full (finished) |
| ConstructionStyleAttachment | Detached |
| ConstructionStyleSplitLevel | Backsplit |
| CoolingType | Central Air Conditioning |
| ExteriorFinish | Brick |
| FireProtection | Alarm System |
| FireplacePresent | Yes |
| FireplaceTotal | 1 |
| FireplaceType | Woodstove |
| FoundationType | Block |
| HalfBathTotal | 1 |
| HeatingFuel | Oil |
| HeatingType | Forced Air |
| SizeInterior | 1500 - 2000 Sqft |
| Type | House |
| UtilityWater | Dug Well |
Parking
| Detached Garage | |
| Garage |
Land
| Acreage | Yes |
| LandscapeFeatures | Landscaped |
| Sewer | Septic System |
| SizeIrregular | 876.9 X 1077.9 Acre |
| SizeTotalText | 876.9 X 1077.9 Acre|5 - 9.99 Acres |
| SurfaceWater | Lake/pond |
| ZoningDescription | 876.9' X 1077.9' X 727.59' |
Rooms
| Level | Type | Length | Width | Dimensions |
|---|---|---|---|---|
| Basement | Bedroom 4 | 3.56 m | 3.51 m | 3.56 m x 3.51 m |
| Basement | Other | 3.05 m | 2.51 m | 3.05 m x 2.51 m |
| Basement | Laundry Room | 3.84 m | 3 m | 3.84 m x 3 m |
| Basement | Utility Room | 4.93 m | 1.83 m | 4.93 m x 1.83 m |
| Basement | Cold Room | 5.46 m | 0.76 m | 5.46 m x 0.76 m |
| Basement | Other | 8.69 m | 3.51 m | 8.69 m x 3.51 m |
| Basement | Recreational, Games Room | 8.84 m | 3.4 m | 8.84 m x 3.4 m |
| Main Level | Foyer | 3 m | 1.75 m | 3 m x 1.75 m |
| Main Level | Kitchen | 4.19 m | 3.12 m | 4.19 m x 3.12 m |
| Main Level | Family Room | 5.89 m | 2.87 m | 5.89 m x 2.87 m |
| Main Level | Living Room | 5.41 m | 3.66 m | 5.41 m x 3.66 m |
| Main Level | Dining Room | 3.45 m | 3.1 m | 3.45 m x 3.1 m |
| Main Level | Den | 3.89 m | 3.68 m | 3.89 m x 3.68 m |
| Main Level | Primary Bedroom | 3.76 m | 3.51 m | 3.76 m x 3.51 m |
| Main Level | Bedroom 2 | 4.22 m | 3.35 m | 4.22 m x 3.35 m |
| Main Level | Bedroom 3 | 3.53 m | 2.74 m | 3.53 m x 2.74 m |
Utilities
| Electricity | Installed |
https://www.realtor.ca/real-estate/28963471/99-mcbay-road-brant-brantford-twp-brantford-twp
Brad Miller
Broker
2400 Dundas St W Unit 6 #513
Mississauga, Ontario L5K 2R8
Kieran Mccourt
Salesperson
2400 Dundas St W Unit 6 #513
Mississauga, Ontario L5K 2R8
Kathy Jopson
Salesperson
209 Speers Rd - Unit 10
Oakville, Ontario L6K 0H5

