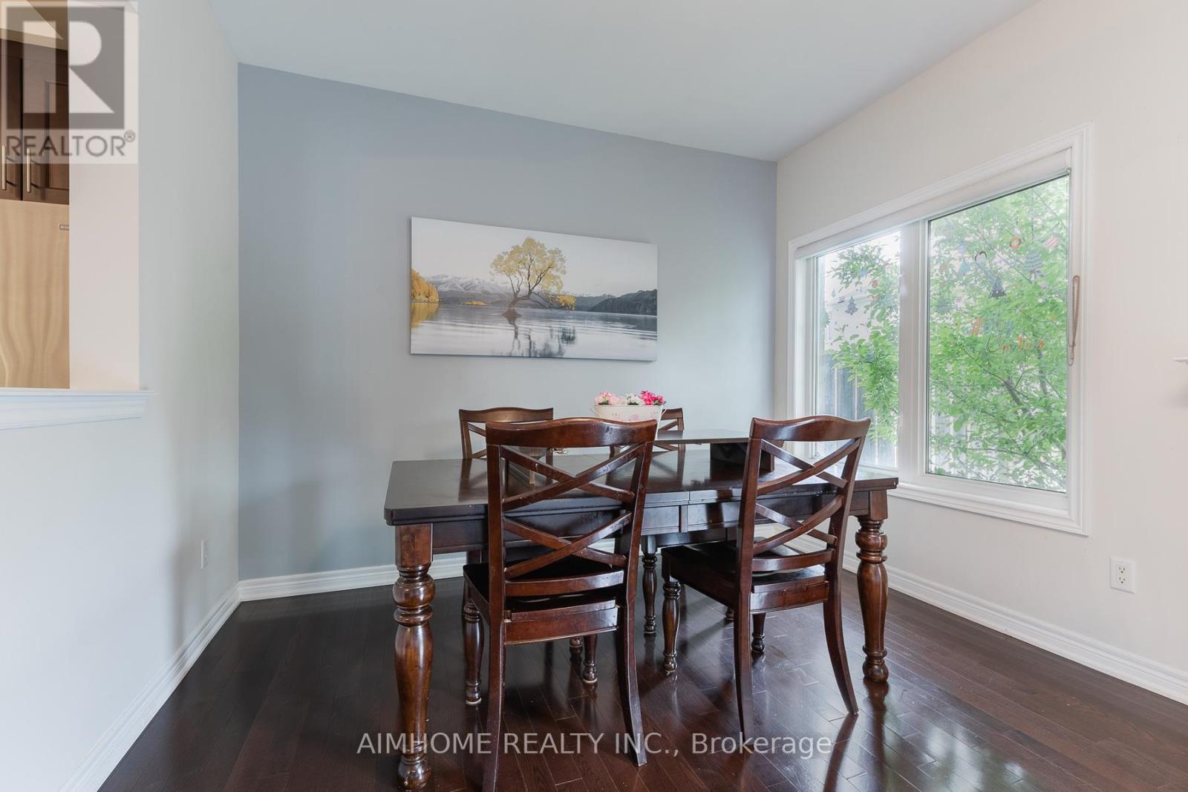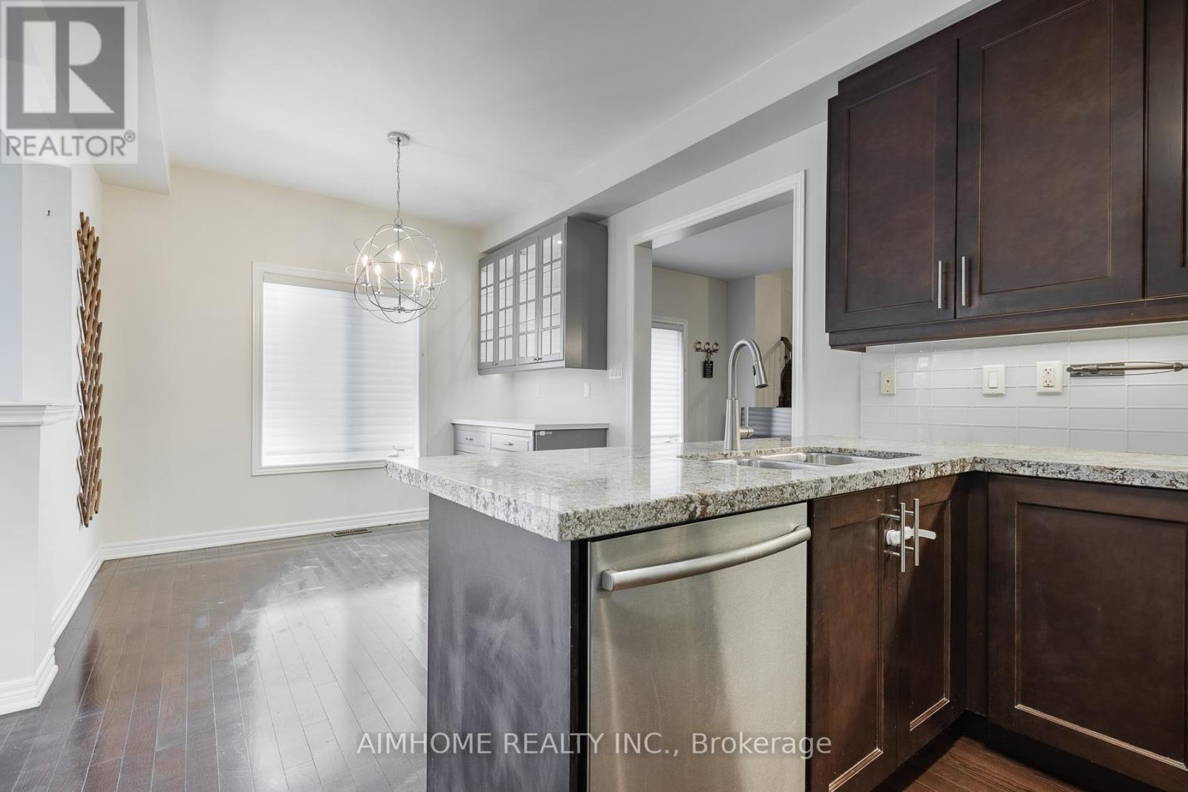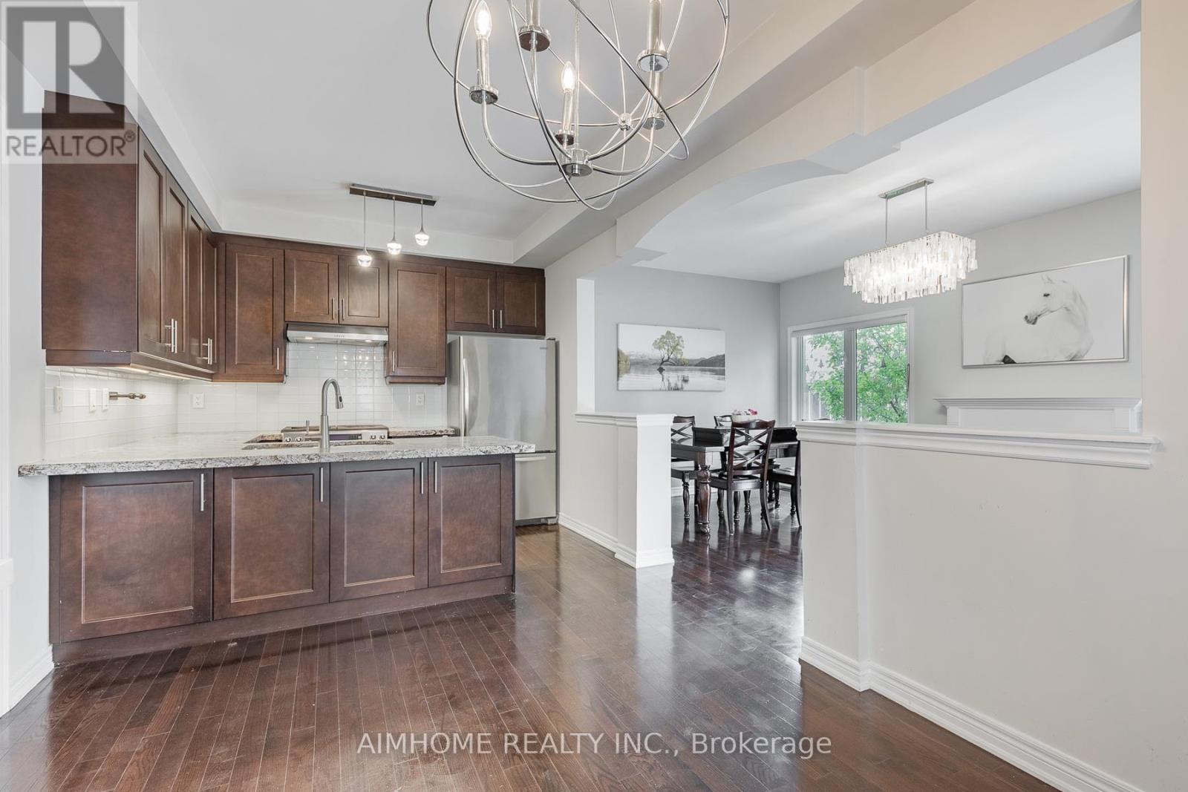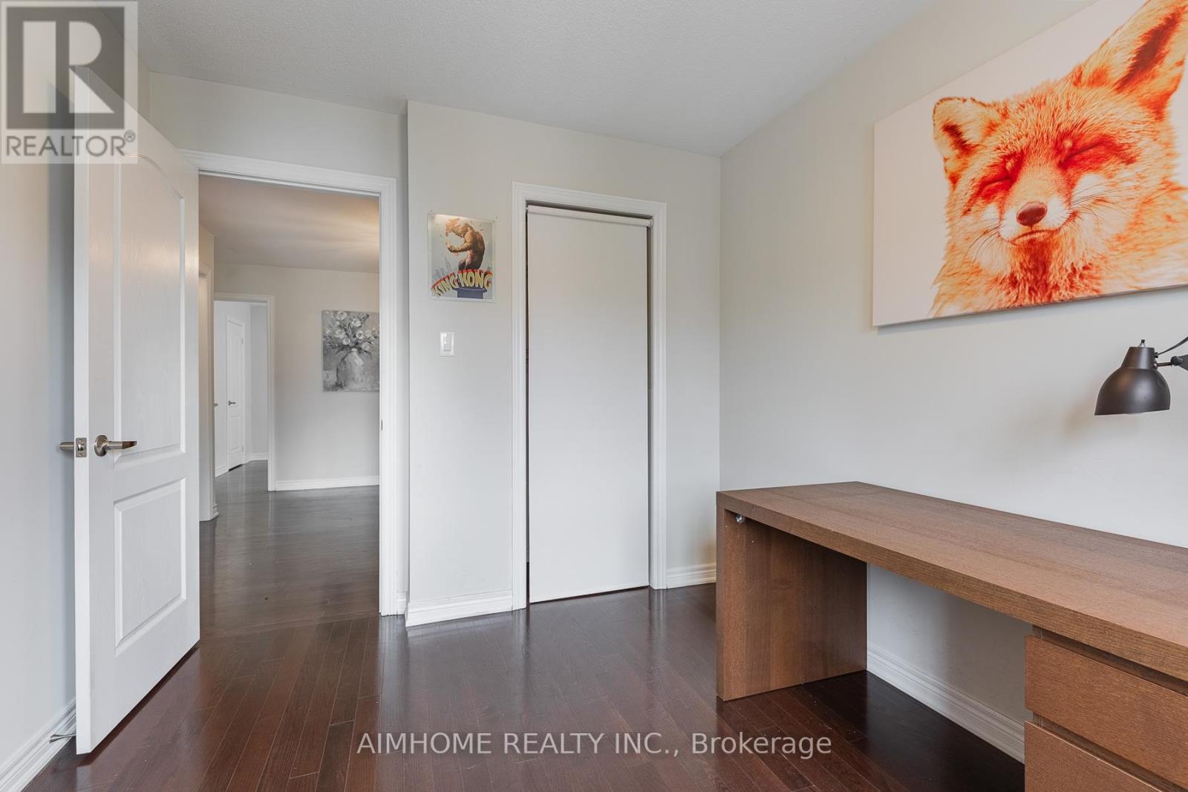4 Bedroom
3 Bathroom
2000 - 2500 sqft
Central Air Conditioning
Forced Air
$4,200 Monthly
A Chic 4-Br 2,200+ Sq Ft Home In High Demand Patterson. Nestled On A Quiet Street W/South Facing Backyard. Breathtaking Layout! Features Sleek Dine-In Kitchen W/Extended Dark Maple Cabinets, Granite C-Tops, Glass Backsplash, Breakfast Bar; Hardwood Flrs T-Out; Flat Ceilings On Main & 2nd Flr Hallway; Circular Oak Staircase W/Iron Pickets; Large Primary Suite With Walk-In Closets & 5 Pc Ensuite. Stone Interlock In Front & Backyard. Fantastic Neighborhood, Close To Schools, Go Train, Walmart, Park. & More! Partially furnished. Part of BSMT is used for LL storage. (id:60365)
Property Details
|
MLS® Number
|
N12187904 |
|
Property Type
|
Single Family |
|
Community Name
|
Patterson |
|
Features
|
Carpet Free |
|
ParkingSpaceTotal
|
2 |
Building
|
BathroomTotal
|
3 |
|
BedroomsAboveGround
|
4 |
|
BedroomsTotal
|
4 |
|
Appliances
|
Window Coverings |
|
BasementType
|
Full |
|
ConstructionStyleAttachment
|
Semi-detached |
|
CoolingType
|
Central Air Conditioning |
|
ExteriorFinish
|
Brick Facing |
|
FlooringType
|
Ceramic, Hardwood |
|
HalfBathTotal
|
1 |
|
HeatingFuel
|
Natural Gas |
|
HeatingType
|
Forced Air |
|
StoriesTotal
|
2 |
|
SizeInterior
|
2000 - 2500 Sqft |
|
Type
|
House |
|
UtilityWater
|
Municipal Water |
Parking
Land
|
Acreage
|
No |
|
Sewer
|
Septic System |
Rooms
| Level |
Type |
Length |
Width |
Dimensions |
|
Second Level |
Bathroom |
|
|
Measurements not available |
|
Second Level |
Primary Bedroom |
|
|
Measurements not available |
|
Second Level |
Bedroom 2 |
|
|
Measurements not available |
|
Second Level |
Bedroom 3 |
|
|
Measurements not available |
|
Second Level |
Bedroom 4 |
|
|
Measurements not available |
|
Main Level |
Kitchen |
|
|
Measurements not available |
|
Main Level |
Eating Area |
|
|
Measurements not available |
|
Main Level |
Dining Room |
|
|
Measurements not available |
|
Main Level |
Living Room |
|
|
Measurements not available |
|
Main Level |
Laundry Room |
|
|
Measurements not available |
https://www.realtor.ca/real-estate/28398696/99-lauderdale-drive-vaughan-patterson-patterson










































