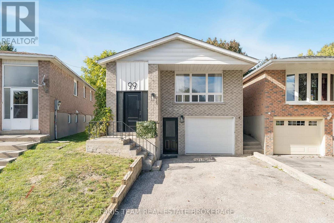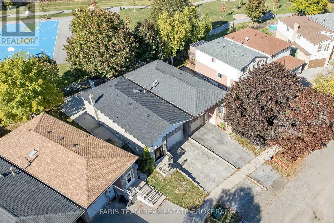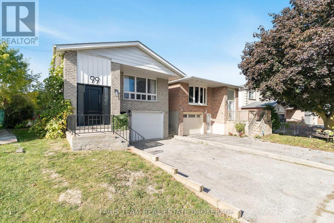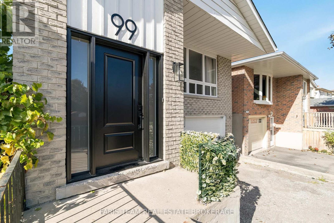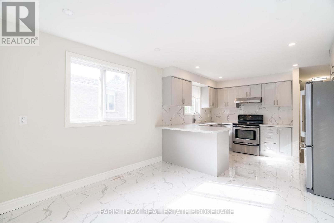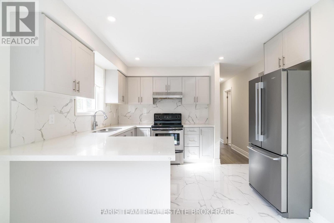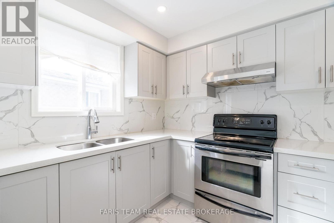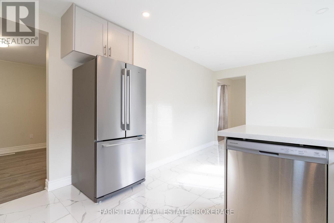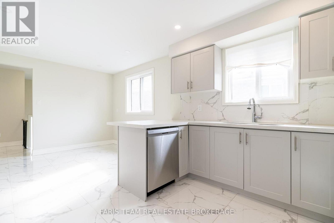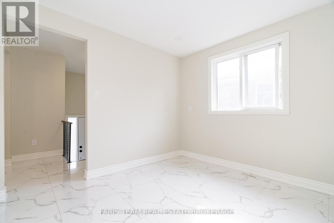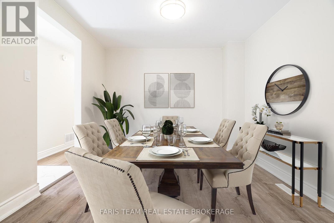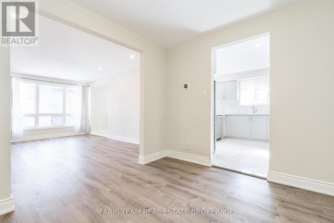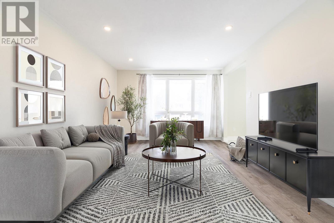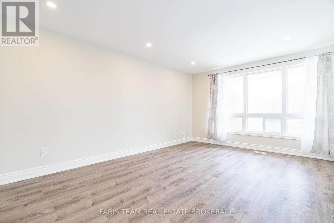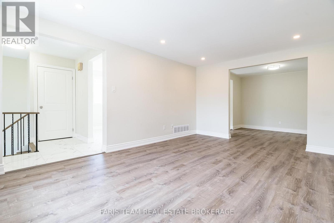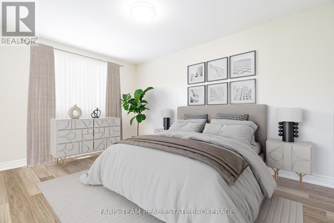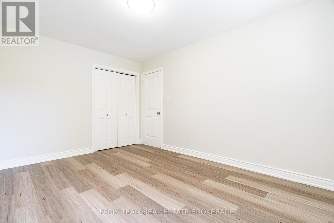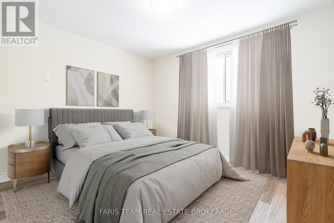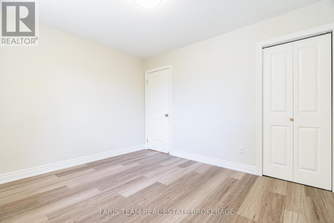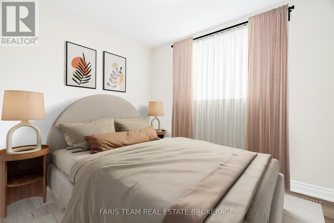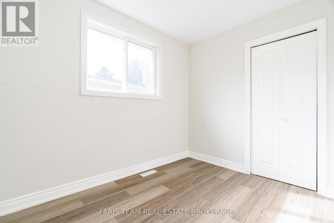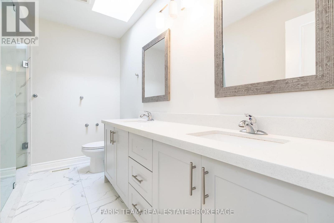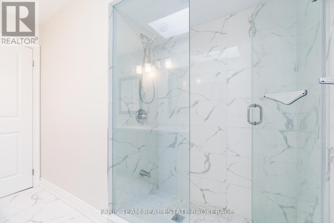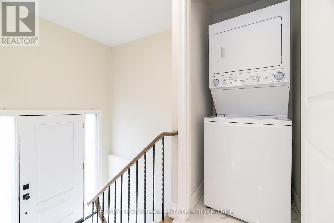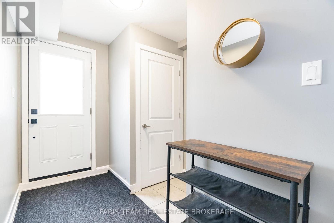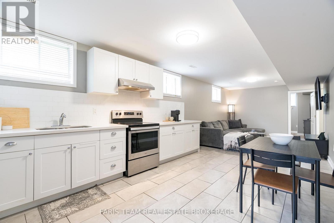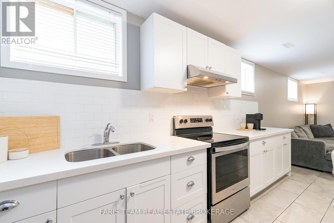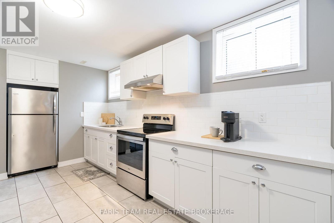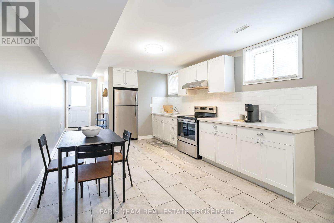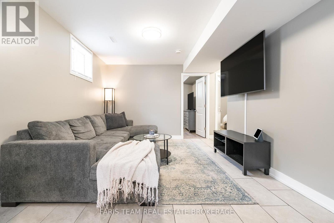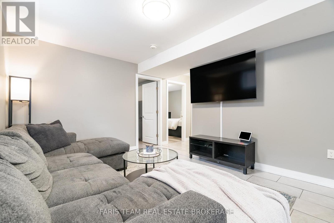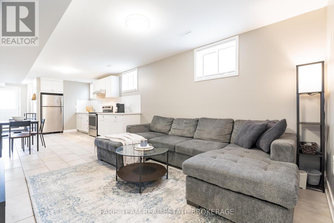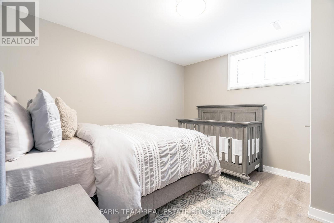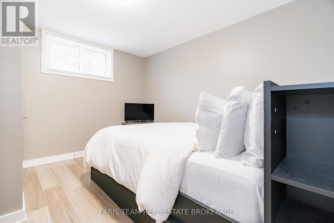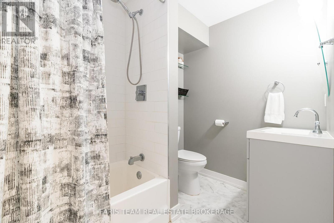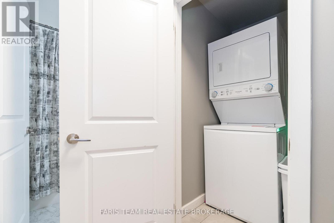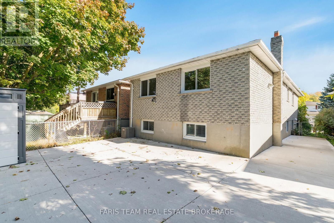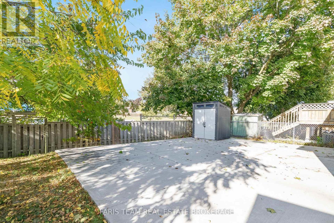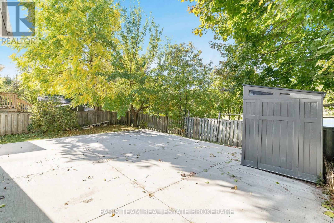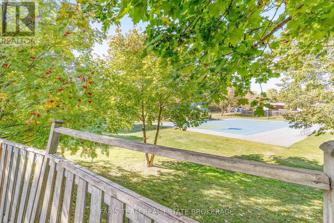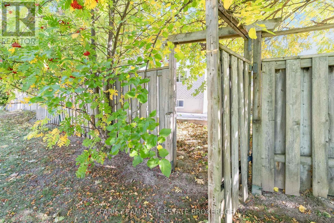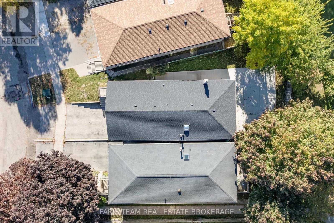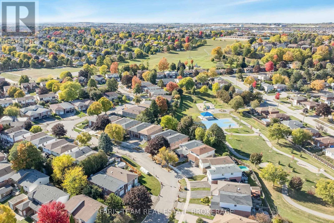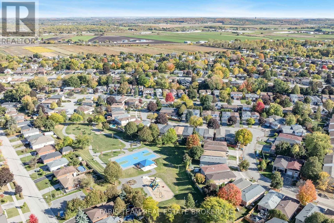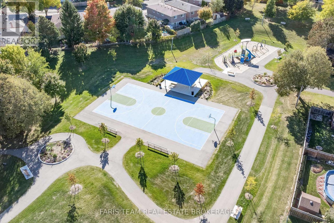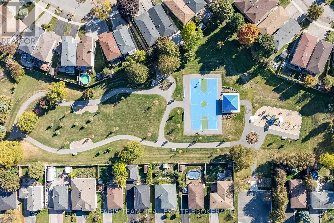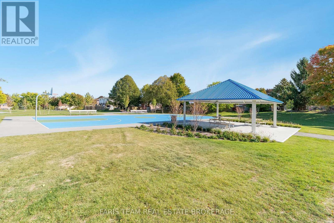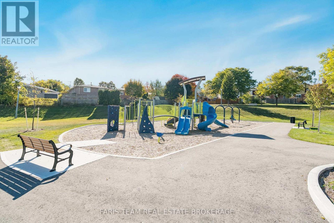99 Fred Cook Drive Bradford West Gwillimbury, Ontario L3Z 1V1
$799,900
Top 5 Reasons You Will Love This Home: 1) Appreciate a separate entrance to the fully finished basement, complete with a full kitchen, two bedrooms, and a spacious living area, ideal for extended family living or generating rental income 2) Recently renovated from top-to-bottom, this home showcases upgrades including newer central air conditioner, washer/dryer, vinyl flooring, a modern kitchen and bathroom, oak staircase, recessed lights, and a sleek glass shower 3) The main level features a bright, open-concept layout that offers a warm and inviting flow, ideal for everyday living or hosting family and friends 4) Step into your private, fenced backyard that backs directly onto the park, featuring fruit trees and no neighbours behind for added tranquility 5) Located in a prime spot just minutes from Highway 400, Yonge Street, schools, shopping, parks, and the community centre. 1,321 above grade sq.ft. plus a finished basement. *Please note some images have been virtually staged to show the potential of the home. (id:60365)
Property Details
| MLS® Number | N12467740 |
| Property Type | Single Family |
| Community Name | Bradford |
| AmenitiesNearBy | Park, Schools |
| Features | Irregular Lot Size |
| ParkingSpaceTotal | 5 |
Building
| BathroomTotal | 2 |
| BedroomsAboveGround | 3 |
| BedroomsBelowGround | 2 |
| BedroomsTotal | 5 |
| Age | 31 To 50 Years |
| Appliances | Dryer, Stove, Water Heater, Washer, Refrigerator |
| ArchitecturalStyle | Raised Bungalow |
| BasementDevelopment | Finished |
| BasementType | Full (finished) |
| ConstructionStyleAttachment | Link |
| CoolingType | Central Air Conditioning |
| ExteriorFinish | Brick |
| FlooringType | Ceramic, Vinyl, Hardwood |
| FoundationType | Concrete |
| HeatingFuel | Natural Gas |
| HeatingType | Forced Air |
| StoriesTotal | 1 |
| SizeInterior | 1100 - 1500 Sqft |
| Type | House |
| UtilityWater | Municipal Water |
Parking
| Attached Garage | |
| Garage |
Land
| Acreage | No |
| FenceType | Fully Fenced |
| LandAmenities | Park, Schools |
| Sewer | Sanitary Sewer |
| SizeDepth | 110 Ft |
| SizeFrontage | 35 Ft |
| SizeIrregular | 35 X 110 Ft |
| SizeTotalText | 35 X 110 Ft|under 1/2 Acre |
| ZoningDescription | R2 |
Rooms
| Level | Type | Length | Width | Dimensions |
|---|---|---|---|---|
| Basement | Laundry Room | 1.37 m | 1.23 m | 1.37 m x 1.23 m |
| Basement | Kitchen | 4.99 m | 3.39 m | 4.99 m x 3.39 m |
| Basement | Living Room | 4.06 m | 3.39 m | 4.06 m x 3.39 m |
| Basement | Bedroom | 3.51 m | 3.4 m | 3.51 m x 3.4 m |
| Basement | Bedroom | 3.51 m | 3.17 m | 3.51 m x 3.17 m |
| Main Level | Kitchen | 5.87 m | 3.62 m | 5.87 m x 3.62 m |
| Main Level | Dining Room | 3.13 m | 2.92 m | 3.13 m x 2.92 m |
| Main Level | Living Room | 5.17 m | 3.63 m | 5.17 m x 3.63 m |
| Main Level | Primary Bedroom | 4.27 m | 3.13 m | 4.27 m x 3.13 m |
| Main Level | Bedroom | 3.62 m | 3.14 m | 3.62 m x 3.14 m |
| Main Level | Bedroom | 2.92 m | 2.55 m | 2.92 m x 2.55 m |
Mark Faris
Broker
443 Bayview Drive
Barrie, Ontario L4N 8Y2
Thomas Faris
Salesperson
443 Bayview Drive
Barrie, Ontario L4N 8Y2

