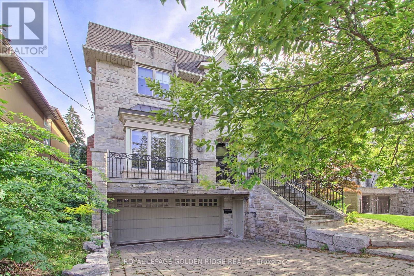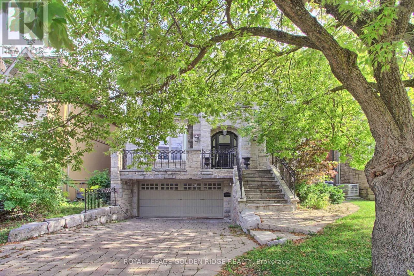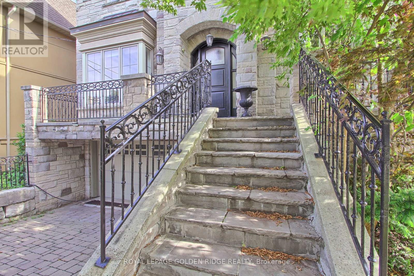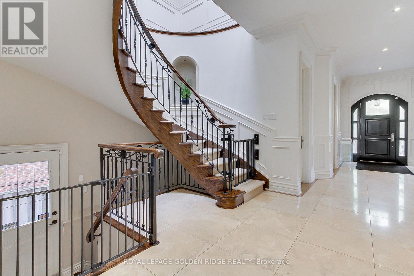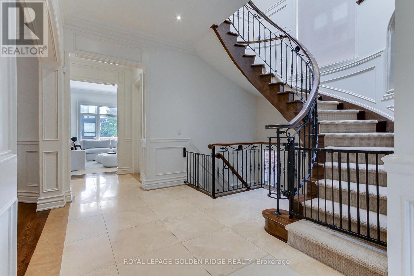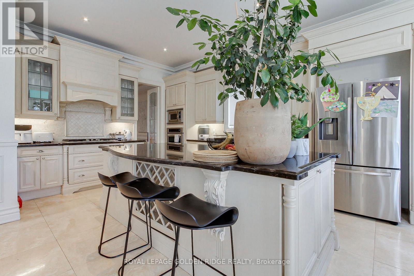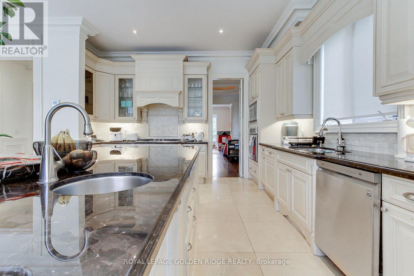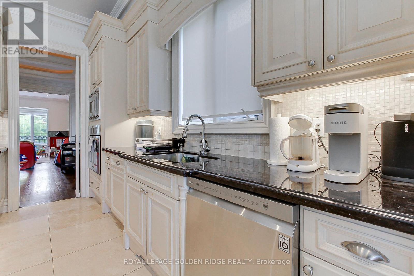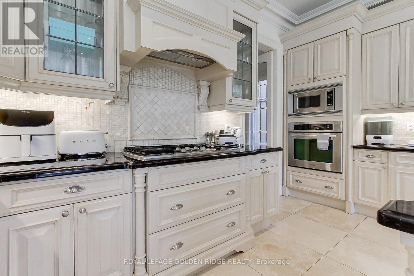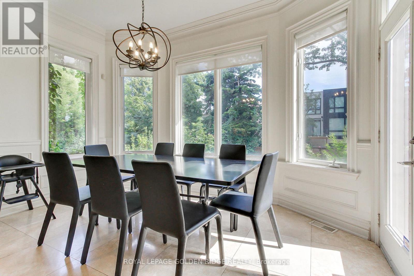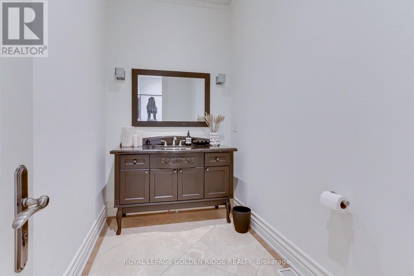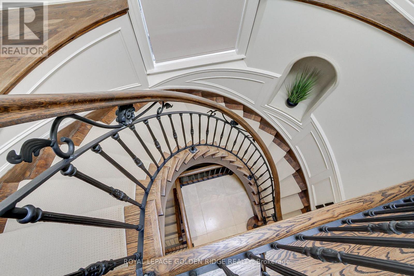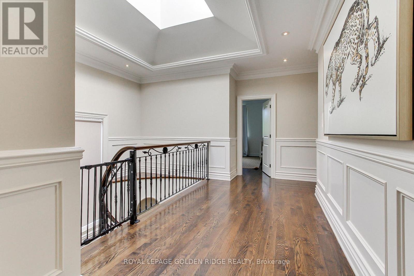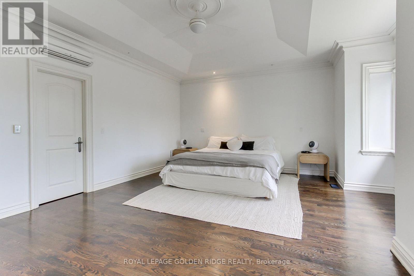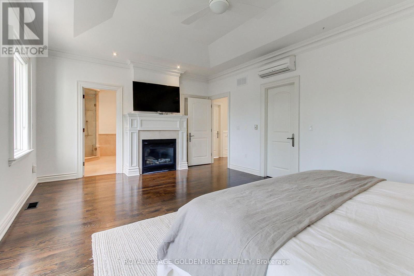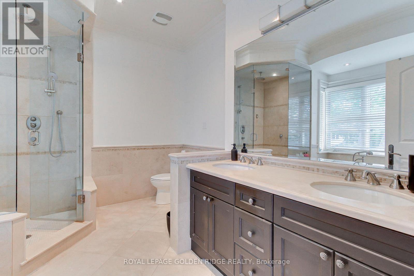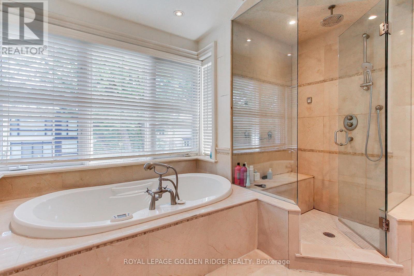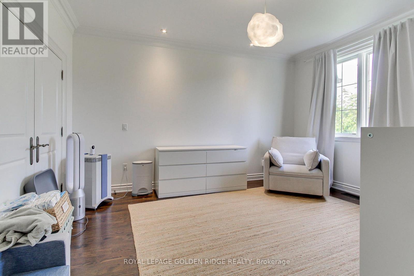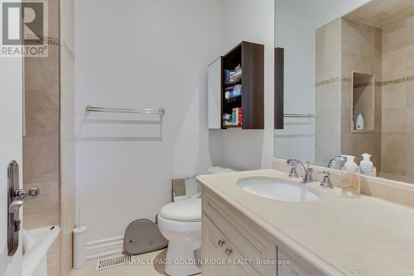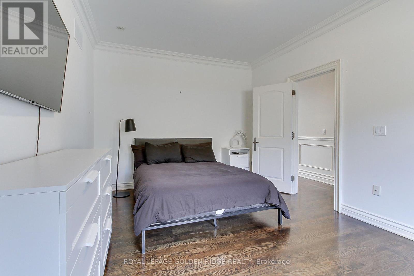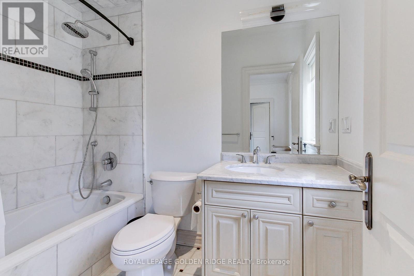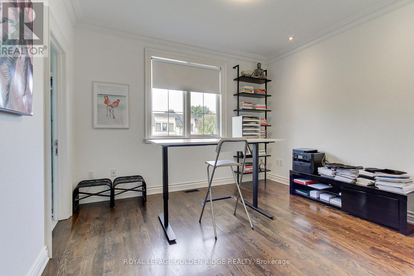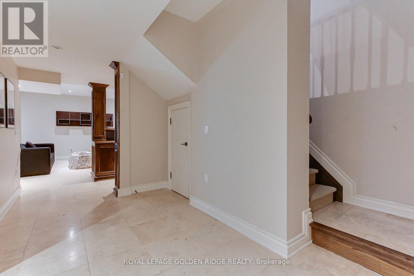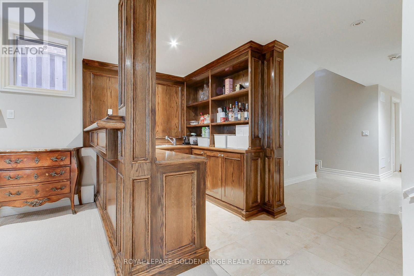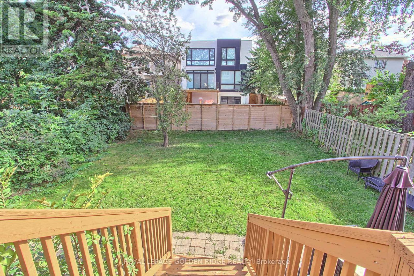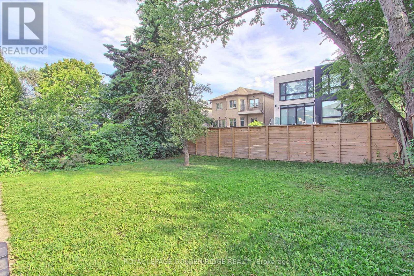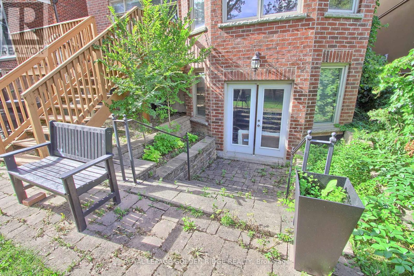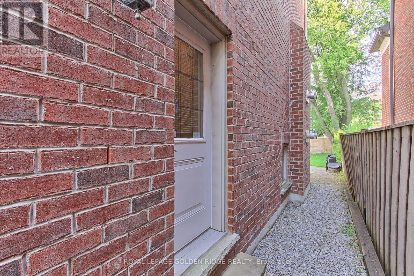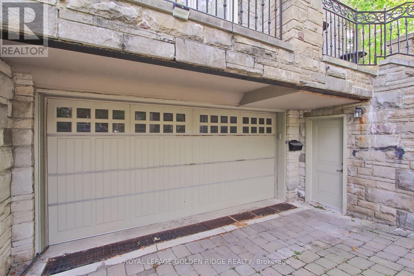99 Bannockburn Avenue Toronto, Ontario M5M 2M9
$3,699,000
Stunning Custom-Built Luxury Home in One of Toronto's Most Coveted Neighborhoods! This elegant, meticulously crafted residence boasts a perfect blend of luxurious finishes and grand architectural features throughout. Enjoy a sun-drenched south-facing backyard with walk-outs from the main level to a beautiful deck, plus walk-out from the finished basement. The main floor features dark-stained oak flooring paired with imported limestone tiles in the hallway and kitchen. The gourmet chefs kitchen is a showstopper, offering luxury granite countertops, a massive central island with breakfast bar, and an open-concept layout that flows seamlessly into the family room perfect for entertaining. Fully finished basement with a wet bar, media room, playroom, and mudroom .Classic stone and brick exterior for timeless curb appeal. This home truly offers upscale living in one of Toronto's most desirable communities. (id:60365)
Property Details
| MLS® Number | C12376965 |
| Property Type | Single Family |
| Community Name | Bedford Park-Nortown |
| EquipmentType | Water Heater |
| ParkingSpaceTotal | 6 |
| RentalEquipmentType | Water Heater |
Building
| BathroomTotal | 6 |
| BedroomsAboveGround | 4 |
| BedroomsBelowGround | 1 |
| BedroomsTotal | 5 |
| Appliances | Dryer, Washer |
| BasementDevelopment | Finished |
| BasementFeatures | Walk Out |
| BasementType | N/a (finished) |
| ConstructionStyleAttachment | Detached |
| CoolingType | Central Air Conditioning |
| ExteriorFinish | Brick, Stone |
| FireplacePresent | Yes |
| FlooringType | Carpeted, Hardwood, Stone |
| FoundationType | Concrete |
| HalfBathTotal | 1 |
| HeatingFuel | Natural Gas |
| HeatingType | Forced Air |
| StoriesTotal | 2 |
| SizeInterior | 3500 - 5000 Sqft |
| Type | House |
| UtilityWater | Municipal Water |
Parking
| Attached Garage | |
| Garage |
Land
| Acreage | No |
| Sewer | Sanitary Sewer |
| SizeDepth | 130 Ft |
| SizeFrontage | 42 Ft |
| SizeIrregular | 42 X 130 Ft |
| SizeTotalText | 42 X 130 Ft |
Rooms
| Level | Type | Length | Width | Dimensions |
|---|---|---|---|---|
| Second Level | Primary Bedroom | 6.1 m | 4.9 m | 6.1 m x 4.9 m |
| Second Level | Bedroom 2 | 4.84 m | 3.72 m | 4.84 m x 3.72 m |
| Second Level | Bedroom 3 | 4.5 m | 3.72 m | 4.5 m x 3.72 m |
| Second Level | Bedroom 4 | 4.8 m | 3.35 m | 4.8 m x 3.35 m |
| Basement | Recreational, Games Room | 5.97 m | 4.21 m | 5.97 m x 4.21 m |
| Basement | Bedroom | 3.96 m | 3.95 m | 3.96 m x 3.95 m |
| Basement | Media | 6.1 m | 5.33 m | 6.1 m x 5.33 m |
| Main Level | Living Room | 6.1 m | 4.15 m | 6.1 m x 4.15 m |
| Main Level | Dining Room | 4.88 m | 4.05 m | 4.88 m x 4.05 m |
| Main Level | Study | 3.6 m | 3.05 m | 3.6 m x 3.05 m |
| Main Level | Kitchen | 7.56 m | 4.27 m | 7.56 m x 4.27 m |
| Main Level | Family Room | 5.24 m | 4.36 m | 5.24 m x 4.36 m |
John Li
Broker
8365 Woodbine Ave. #111
Markham, Ontario L3R 2P4

