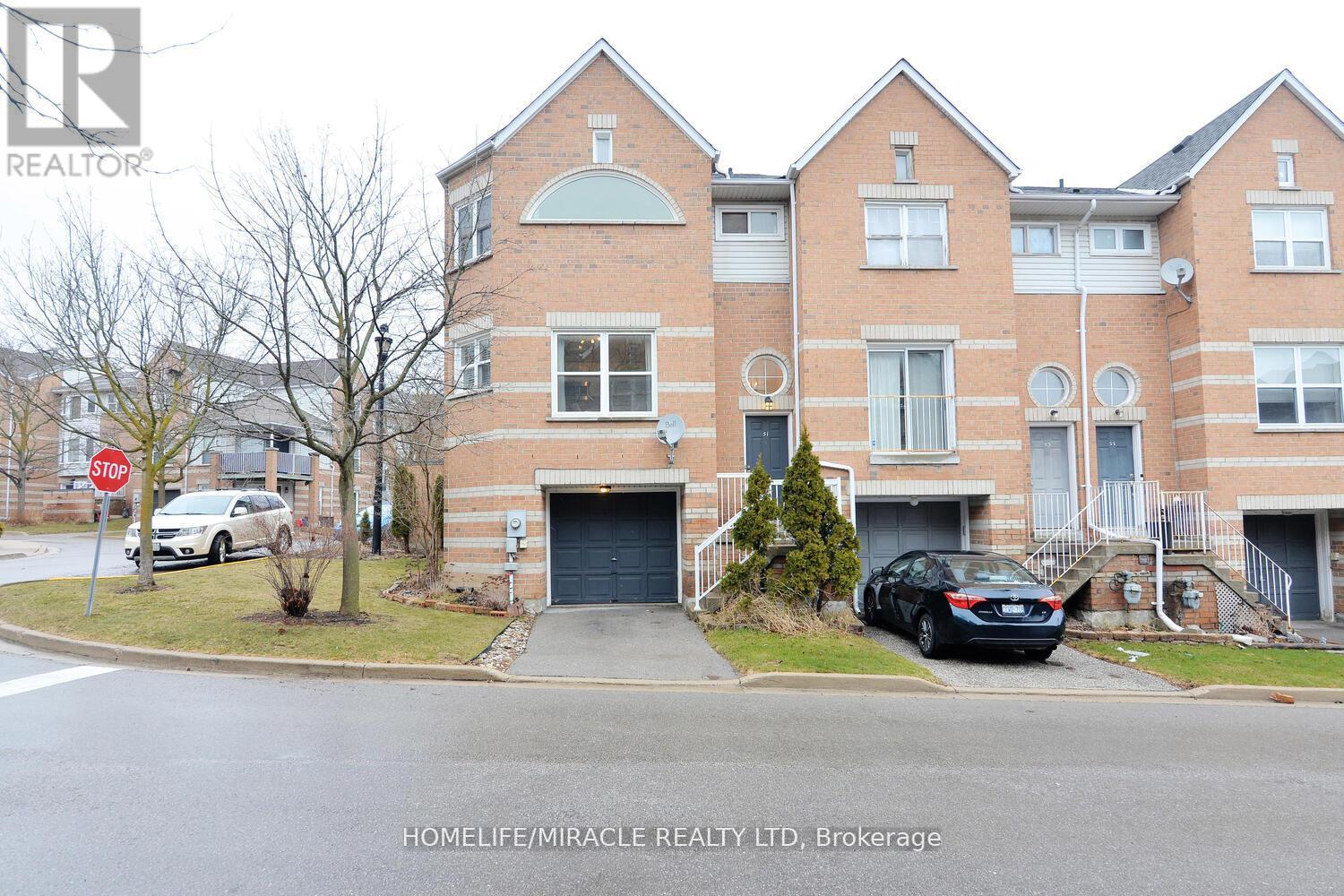99 - 51 Brandy Lane Way Newmarket, Ontario L3Y 8P7
$789,000Maintenance, Parking, Common Area Maintenance
$152.96 Monthly
Maintenance, Parking, Common Area Maintenance
$152.96 MonthlyBright,Beautiful,Updated Move-In Ready End Unit 3 bedroom 3 washroom Townhouse (Like a semi Detached ) with Finished basement with separate entrance with very low maintenance.Steps To Yonge St Shops,Restaurants,Go & Public Transit,Schools,Park & More. Spacious Floor plans(1435 Sq Ft+ Fin Bsmnt),L Shaped Living/Dining Room With A W/O To Deck & Fenced Landscaped Yard,Updated Kitchen, Master 4 Pce Ensuite & His/Her Closets, Garage Entrance Into The Bsmnt And Lots Of Guest Parking Steps From The House.Updates Incl Many Windows replaced in 2018,Roof 2018,Water Softener and 4 Stage RO System along with hot water tank owned(2021),Backyard Interlocking and flower bed 2021,Fence 2023, Front Porch 2021 (Railing Replaced), Quartz Kitchen countertop 2025,Powder room washroom and master bedroom washroom 2024 and 2025, Central Vacuum as is. Near to Mulock Park(A 16-acre green oasis set under a gorgeous tree canopy in the heart of urban Newmarket at the corner of Mulock Drive and Yonge Street.Mulock Park will be a four-season hub for recreational activities ranging from active exploration to peaceful retreat, and encompassing artistic expression, historic education and reflection), Biggest house in Neighbourhood with lowest maintenance in Whole NewMarket. Status Certificate available. (id:60365)
Property Details
| MLS® Number | N12225593 |
| Property Type | Single Family |
| Community Name | Central Newmarket |
| CommunityFeatures | Pet Restrictions |
| Features | Carpet Free |
| ParkingSpaceTotal | 2 |
Building
| BathroomTotal | 3 |
| BedroomsAboveGround | 3 |
| BedroomsBelowGround | 1 |
| BedroomsTotal | 4 |
| Appliances | Garage Door Opener Remote(s), Central Vacuum, Water Heater, Water Softener, Dishwasher, Dryer, Garage Door Opener, Microwave, Stove, Washer, Window Coverings, Refrigerator |
| BasementDevelopment | Finished |
| BasementFeatures | Walk Out |
| BasementType | N/a (finished) |
| CoolingType | Central Air Conditioning |
| ExteriorFinish | Brick |
| FireplacePresent | Yes |
| FlooringType | Laminate, Tile |
| HalfBathTotal | 1 |
| HeatingFuel | Natural Gas |
| HeatingType | Forced Air |
| StoriesTotal | 2 |
| SizeInterior | 1400 - 1599 Sqft |
| Type | Row / Townhouse |
Parking
| Attached Garage | |
| Garage |
Land
| Acreage | No |
Rooms
| Level | Type | Length | Width | Dimensions |
|---|---|---|---|---|
| Second Level | Primary Bedroom | 5.48 m | 4.54 m | 5.48 m x 4.54 m |
| Second Level | Bedroom 2 | 3.77 m | 2.86 m | 3.77 m x 2.86 m |
| Second Level | Bedroom 3 | 3.77 m | 2.86 m | 3.77 m x 2.86 m |
| Basement | Recreational, Games Room | 3.38 m | 2.74 m | 3.38 m x 2.74 m |
| Basement | Laundry Room | 2.74 m | 2.44 m | 2.74 m x 2.44 m |
| Main Level | Living Room | 5.18 m | 2.99 m | 5.18 m x 2.99 m |
| Main Level | Dining Room | 4.17 m | 3.28 m | 4.17 m x 3.28 m |
| Main Level | Kitchen | 3.92 m | 3.49 m | 3.92 m x 3.49 m |
Puneet Chopra
Salesperson
20-470 Chrysler Drive
Brampton, Ontario L6S 0C1





















































