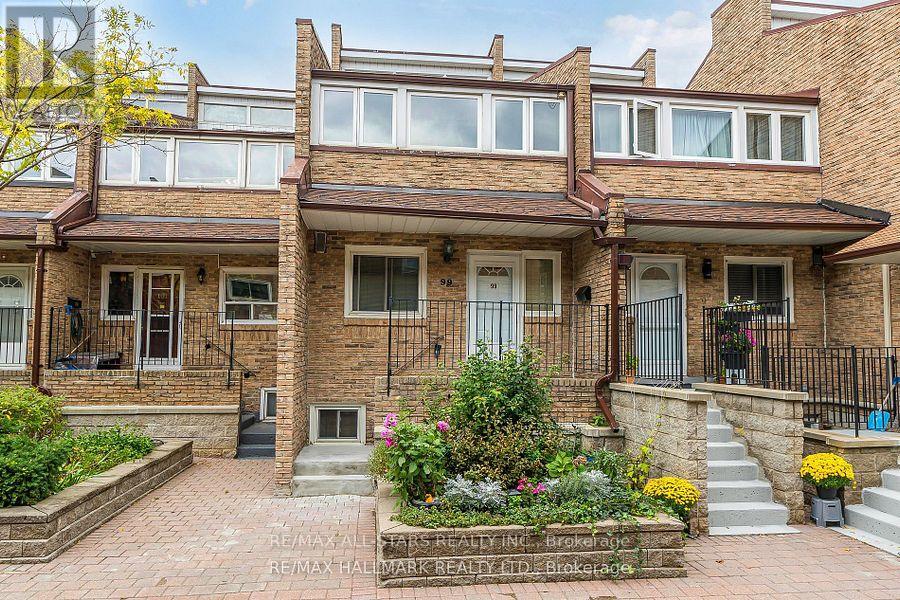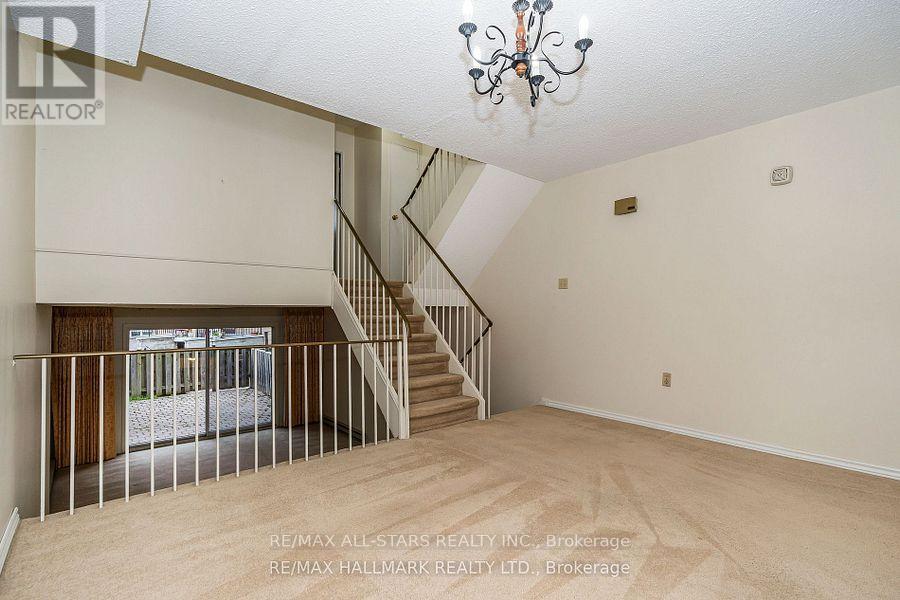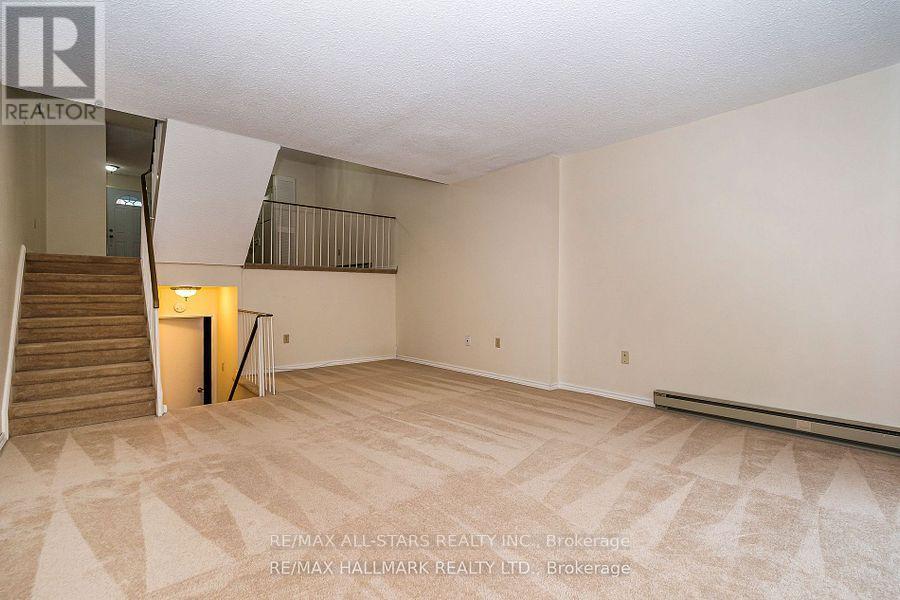99 - 50 Golf Club Road Toronto, Ontario M1M 3T5
$619,900Maintenance, Insurance
$1,018.45 Monthly
Maintenance, Insurance
$1,018.45 MonthlySpacious 1905+ Sq.Ft Move-in Ready Condo Townhouse, on the quiet inside courtyard of a family-friendly community with lovely neighbours. Large bright living room with walk-out to a private fenced 18' X 14' terrace. Eat-in Kitchen. Freshly painted in neutral colors. Primary bedroom with ensuite bathroom and enclosed balcony, perfect for relaxing or for home-office. Skylight Streams Lots Of Light into the center of the home. Partially finished basement is dry and easily converts to 4th bedroom or family room with it's high ceilings and above-ground window. Complex includes indoor pool, exercise room, crafts & games rooms and more. Close To Many Amenities, TTC Steps Away, Minutes To Go Train, Schools, One Bus To Kennedy Subway. Oversized Parking Spot Fits Two Cars. No exterior maintenance required! (id:60365)
Property Details
| MLS® Number | E12235553 |
| Property Type | Single Family |
| Community Name | Scarborough Village |
| AmenitiesNearBy | Park, Public Transit, Schools |
| CommunityFeatures | Pet Restrictions |
| EquipmentType | Water Heater |
| Features | In Suite Laundry |
| ParkingSpaceTotal | 1 |
| RentalEquipmentType | Water Heater |
Building
| BathroomTotal | 2 |
| BedroomsAboveGround | 3 |
| BedroomsTotal | 3 |
| Age | 31 To 50 Years |
| Amenities | Exercise Centre, Separate Electricity Meters, Storage - Locker |
| Appliances | Water Meter, Dryer, Stove, Washer, Window Coverings, Refrigerator |
| ArchitecturalStyle | Multi-level |
| CoolingType | Central Air Conditioning |
| ExteriorFinish | Brick |
| FireProtection | Smoke Detectors |
| FlooringType | Laminate, Carpeted |
| HalfBathTotal | 1 |
| HeatingFuel | Electric |
| HeatingType | Baseboard Heaters |
| SizeInterior | 1800 - 1999 Sqft |
| Type | Row / Townhouse |
Parking
| No Garage | |
| Shared |
Land
| Acreage | No |
| LandAmenities | Park, Public Transit, Schools |
Rooms
| Level | Type | Length | Width | Dimensions |
|---|---|---|---|---|
| Second Level | Primary Bedroom | 4.87 m | 4.16 m | 4.87 m x 4.16 m |
| Third Level | Bedroom 2 | 4.58 m | 4.15 m | 4.58 m x 4.15 m |
| Third Level | Bedroom 3 | 3.5 m | 2.8 m | 3.5 m x 2.8 m |
| Basement | Utility Room | 6.98 m | 4.37 m | 6.98 m x 4.37 m |
| Main Level | Kitchen | 3.94 m | 2.35 m | 3.94 m x 2.35 m |
| Main Level | Dining Room | 4.15 m | 3.4 m | 4.15 m x 3.4 m |
| Ground Level | Living Room | 5.89 m | 4.2 m | 5.89 m x 4.2 m |
Chitta Das
Salesperson
5071 Highway 7 East #5
Unionville, Ontario L3R 1N3
















