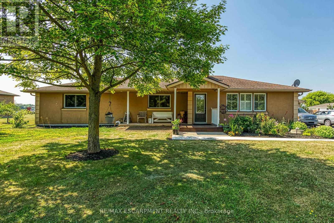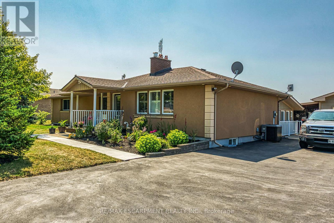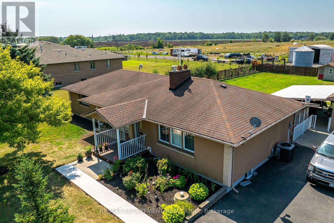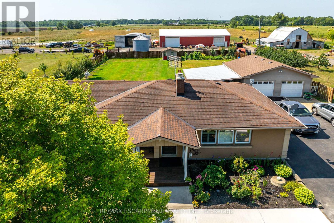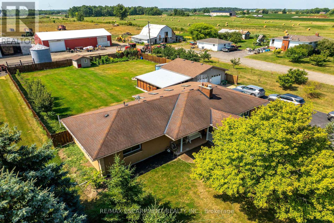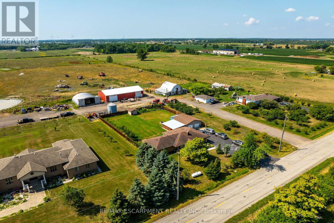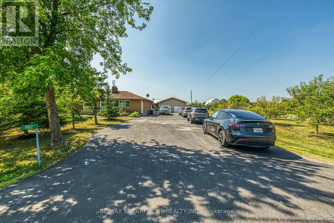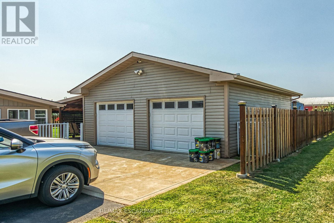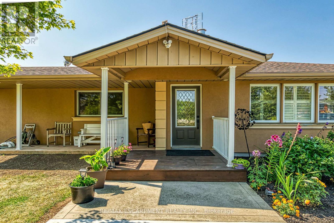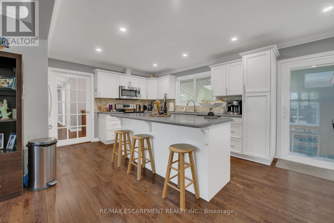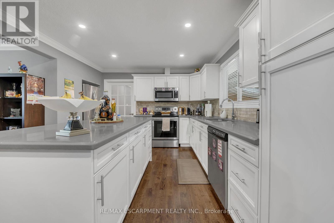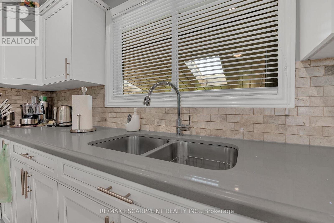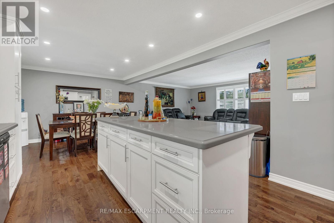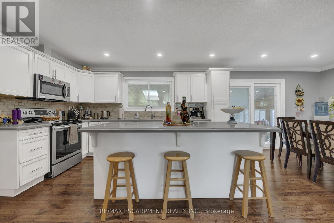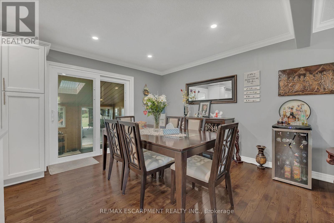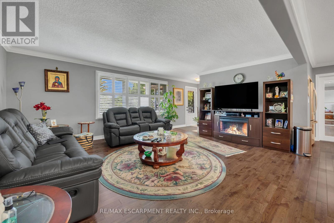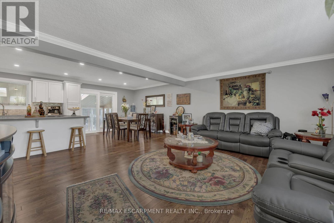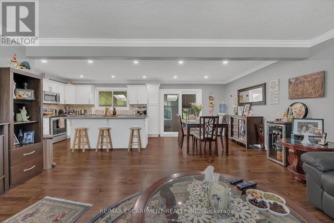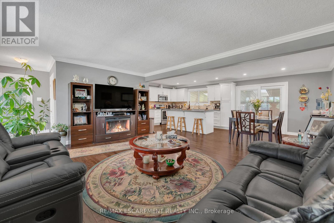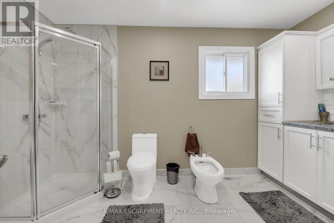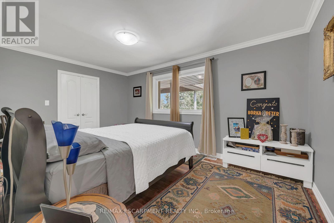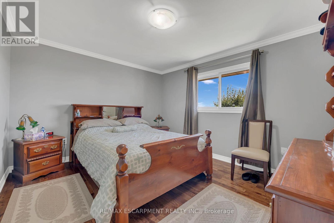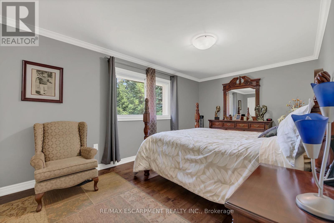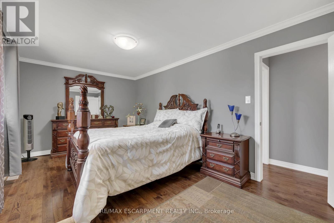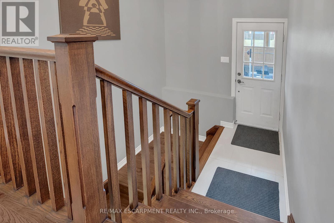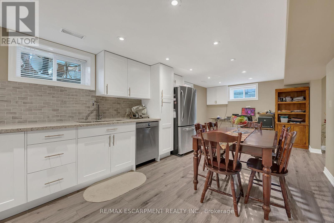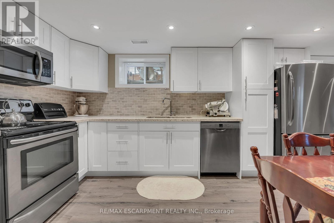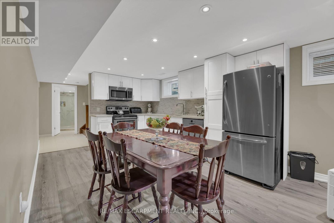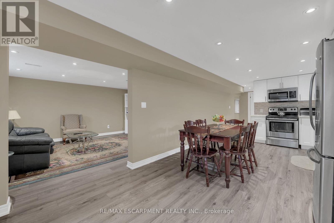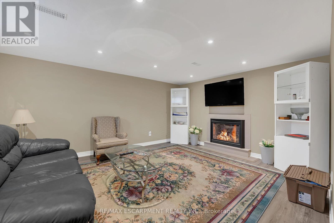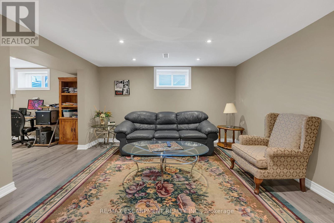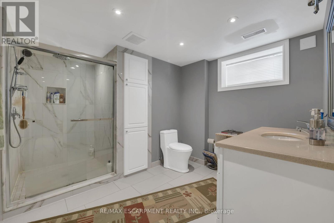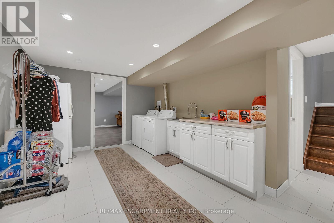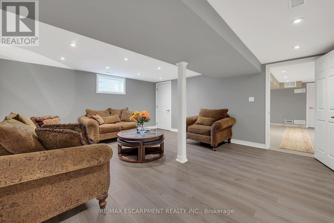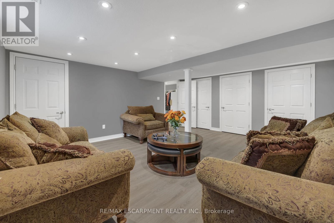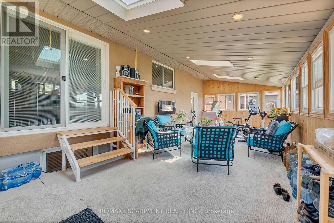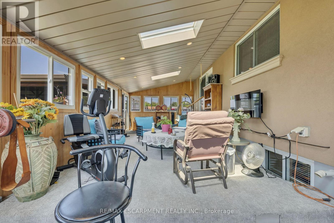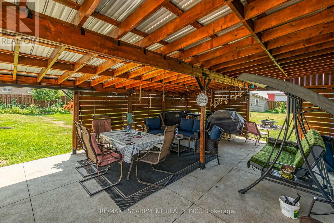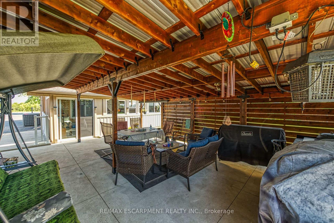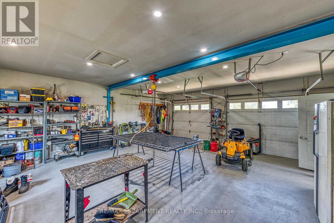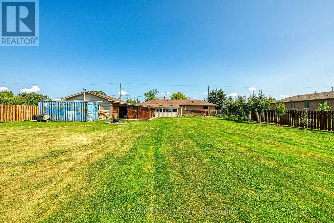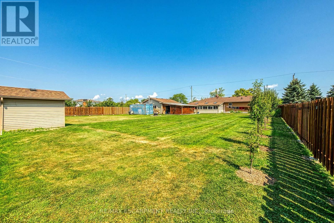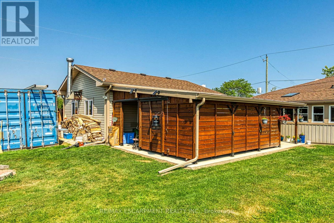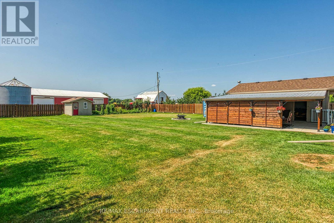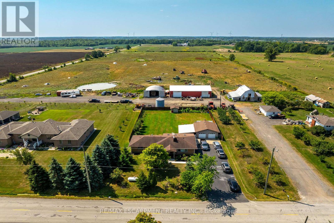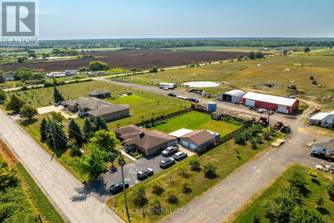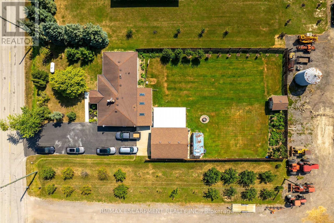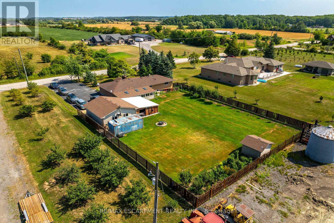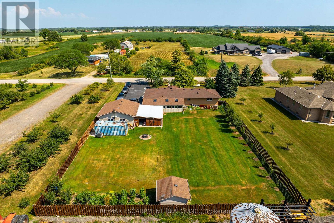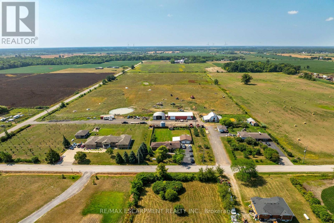982 Highland Road E Hamilton, Ontario L8J 3G9
$1,249,900
Welcome to breathtaking, beautiful home at 982 Highland Road E, Stoney Creek. A rare opportunity to own unique property in rural Stoney Creek by escaping city traffic, while staying just minutes from city conveniences. Renovated and updated large bungalow features 3 spacious bedrooms with hardwood flooring, open concept kitchen, dining room, living room, 5 pcs bathroom (heated floor) and sun room on main floor. Fully finished lower level features In-Law suite set up, with another large eat-in-kitchen, bedroom, full bathroom (heated floor), living room, laundry and plenty of storage space. Step outside to humongous family friendly back yard, with large covered sitting area between garage and home for enjoyment and entertainment of summer days/nights. Standout feature of this property is detached double car garage/workshop. This is dream come true for hobbyist, trades people, or anyone needing ample storage or parking spaces that can fit up to 14-15 cars. Endless possibilities are here. Property offers the ideal combination of function, comfort, and accessibility. Call today to make this versatile, family oriented property your own! 100x200 lot. RSA (id:60365)
Property Details
| MLS® Number | X12346302 |
| Property Type | Single Family |
| Community Name | Stoney Creek |
| AmenitiesNearBy | Schools |
| Features | In-law Suite |
| ParkingSpaceTotal | 14 |
Building
| BathroomTotal | 2 |
| BedroomsAboveGround | 3 |
| BedroomsBelowGround | 1 |
| BedroomsTotal | 4 |
| Age | 31 To 50 Years |
| Appliances | Water Heater, Dishwasher, Dryer, Freezer, Microwave, Stove, Washer, Window Coverings, Refrigerator |
| ArchitecturalStyle | Bungalow |
| BasementDevelopment | Finished |
| BasementType | Full (finished) |
| ConstructionStyleAttachment | Detached |
| CoolingType | Central Air Conditioning |
| ExteriorFinish | Vinyl Siding, Stucco |
| FlooringType | Hardwood |
| FoundationType | Stone |
| HeatingFuel | Propane |
| HeatingType | Forced Air |
| StoriesTotal | 1 |
| SizeInterior | 1500 - 2000 Sqft |
| Type | House |
| UtilityWater | Cistern, Drilled Well |
Parking
| Detached Garage | |
| Garage |
Land
| Acreage | No |
| FenceType | Fenced Yard |
| LandAmenities | Schools |
| Sewer | Septic System |
| SizeDepth | 200 Ft |
| SizeFrontage | 100 Ft |
| SizeIrregular | 100 X 200 Ft |
| SizeTotalText | 100 X 200 Ft |
Rooms
| Level | Type | Length | Width | Dimensions |
|---|---|---|---|---|
| Basement | Bedroom | 5.46 m | 4.62 m | 5.46 m x 4.62 m |
| Basement | Bathroom | 2.97 m | 2.24 m | 2.97 m x 2.24 m |
| Basement | Laundry Room | 2.97 m | 2.24 m | 2.97 m x 2.24 m |
| Basement | Utility Room | Measurements not available | ||
| Basement | Living Room | 4.67 m | 3.86 m | 4.67 m x 3.86 m |
| Basement | Kitchen | 6.78 m | 3.3 m | 6.78 m x 3.3 m |
| Main Level | Bathroom | Measurements not available | ||
| Main Level | Bedroom | 4.85 m | 3.1 m | 4.85 m x 3.1 m |
| Main Level | Bedroom | 5.38 m | 3.12 m | 5.38 m x 3.12 m |
| Main Level | Bedroom | 3.84 m | 3.38 m | 3.84 m x 3.38 m |
| Main Level | Kitchen | 4.14 m | 3.4 m | 4.14 m x 3.4 m |
| Main Level | Dining Room | 3.4 m | 3.05 m | 3.4 m x 3.05 m |
| Main Level | Living Room | 5.36 m | 4.52 m | 5.36 m x 4.52 m |
| Main Level | Sunroom | 8.99 m | 3.66 m | 8.99 m x 3.66 m |
https://www.realtor.ca/real-estate/28737297/982-highland-road-e-hamilton-stoney-creek-stoney-creek
Conrad Guy Zurini
Broker of Record
2180 Itabashi Way #4b
Burlington, Ontario L7M 5A5

