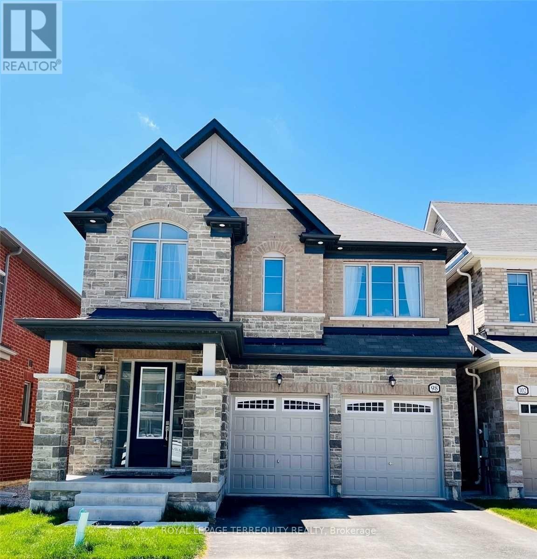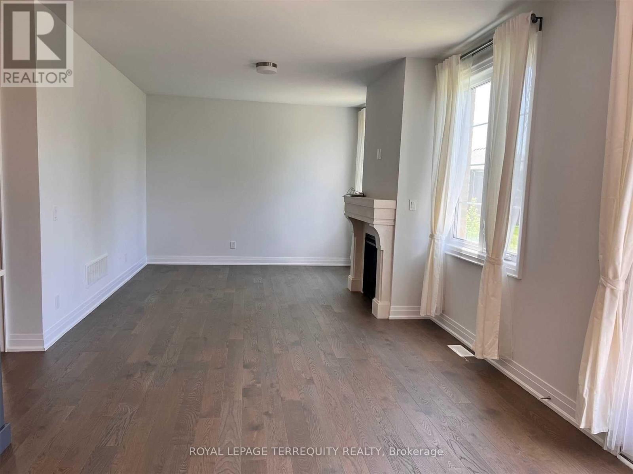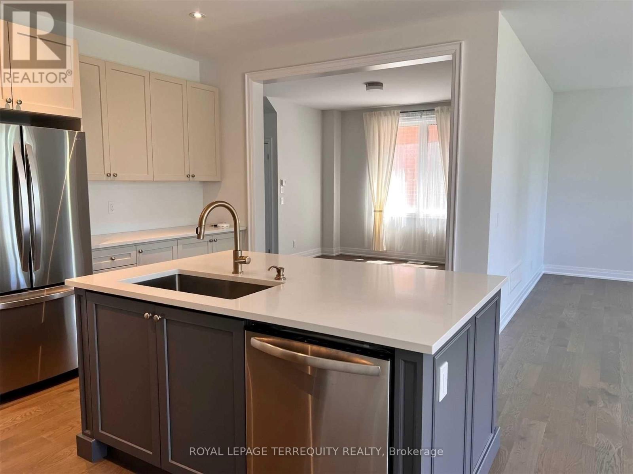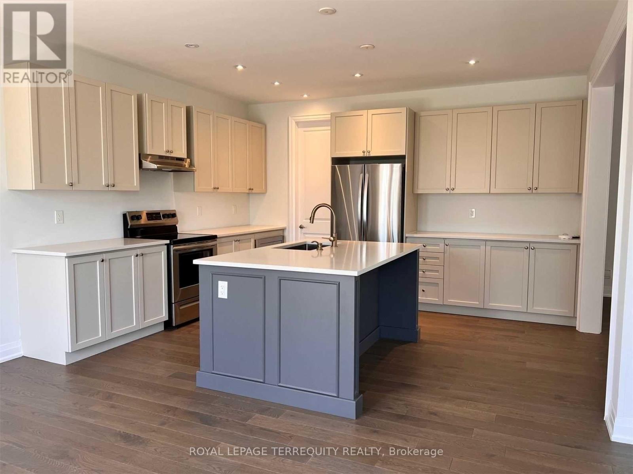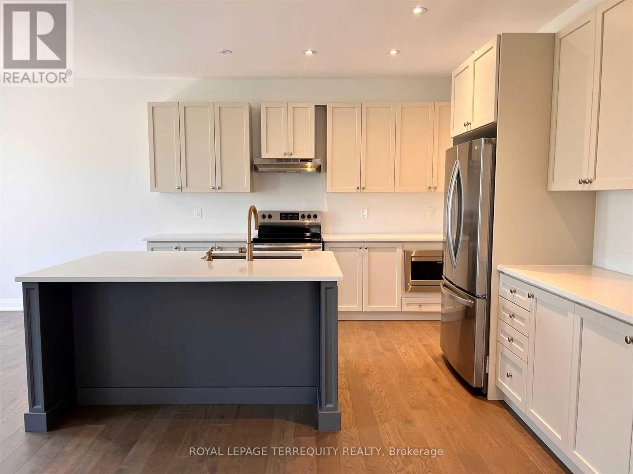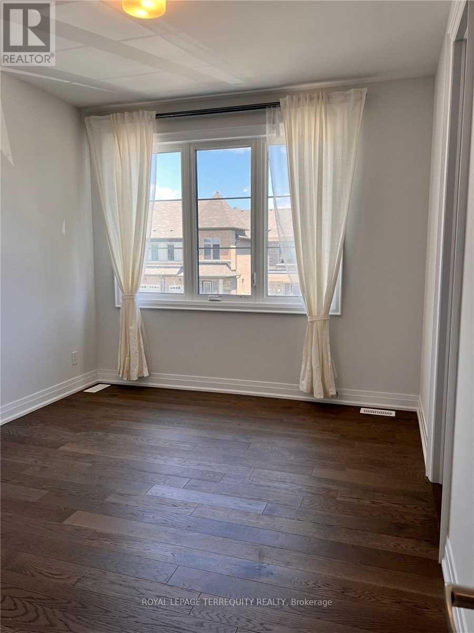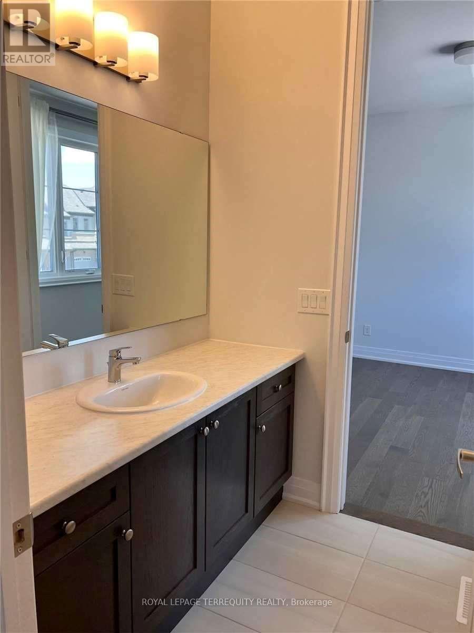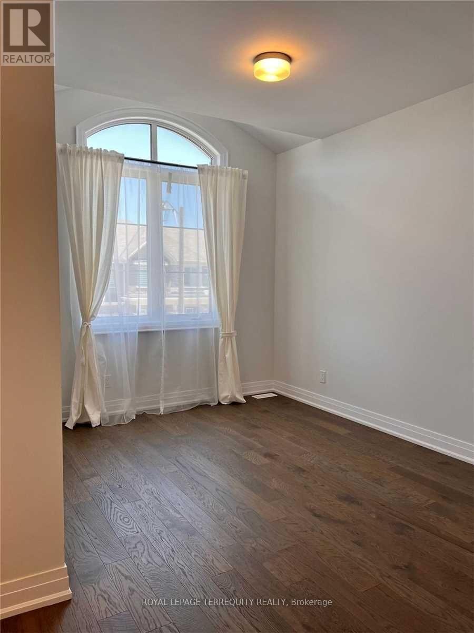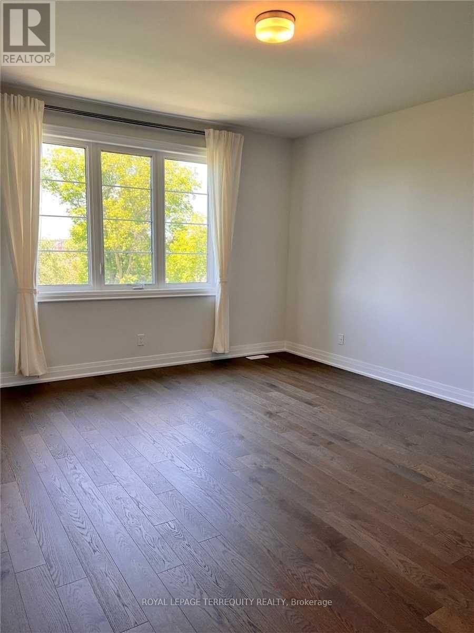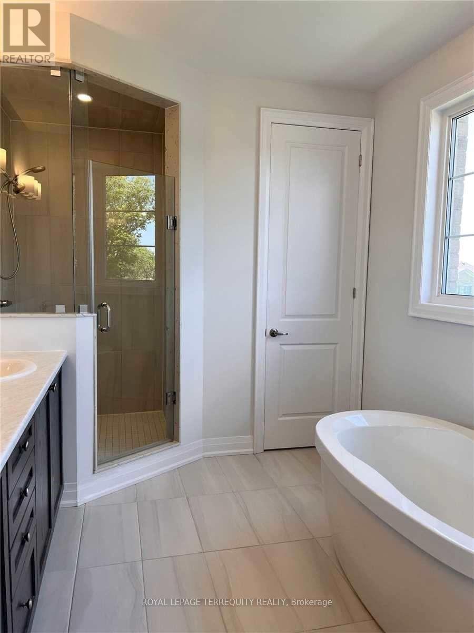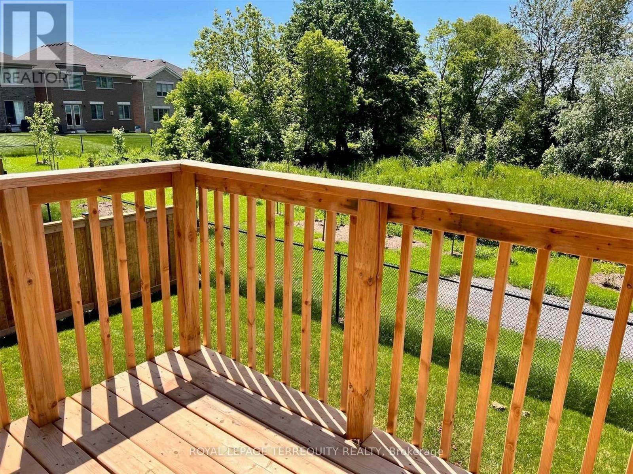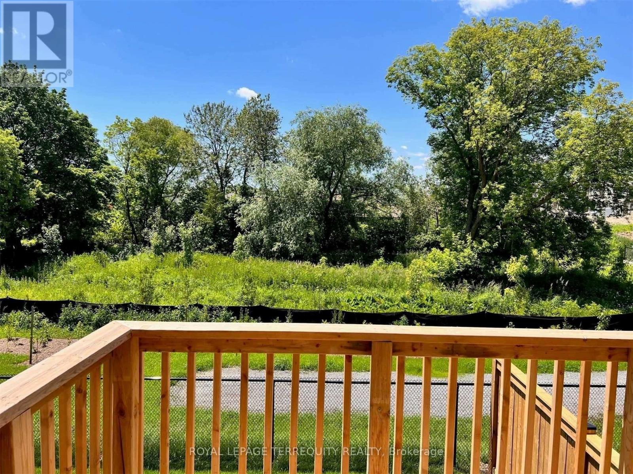98 Seedling Crescent Whitchurch-Stouffville, Ontario L4A 0M5
4 Bedroom
4 Bathroom
2500 - 3000 sqft
Fireplace
Central Air Conditioning
Forced Air
$4,200 Monthly
Watch The Sunset Overlooking The Gorgeous West Facing Ravine With Natural Light Flooding Through This Beautiful Home. This Newly Built Gorgeous 4 Bedroom 4 Bath Home Offers A Spacious And Functional Floorplan And is Located In A Lovely Residential Neighbourhood. This Well Appointed Home Is Equipped With Loads Of Upgrades, Including Hardwood Thru/Out, 9' Ceilings On Main & 2nd, Pot Lights, Large Chefs Kitchen W/Ceaser Stone Countertop. No Pets Or Smokers. (id:60365)
Property Details
| MLS® Number | N12474810 |
| Property Type | Single Family |
| Community Name | Stouffville |
| EquipmentType | Water Heater |
| Features | Carpet Free |
| ParkingSpaceTotal | 4 |
| RentalEquipmentType | Water Heater |
Building
| BathroomTotal | 4 |
| BedroomsAboveGround | 4 |
| BedroomsTotal | 4 |
| Appliances | Garage Door Opener Remote(s), Central Vacuum |
| BasementDevelopment | Unfinished |
| BasementType | N/a (unfinished) |
| ConstructionStyleAttachment | Detached |
| CoolingType | Central Air Conditioning |
| ExteriorFinish | Brick |
| FireplacePresent | Yes |
| FlooringType | Hardwood |
| FoundationType | Concrete |
| HalfBathTotal | 1 |
| HeatingFuel | Natural Gas |
| HeatingType | Forced Air |
| StoriesTotal | 2 |
| SizeInterior | 2500 - 3000 Sqft |
| Type | House |
| UtilityWater | Municipal Water |
Parking
| Garage |
Land
| Acreage | No |
| Sewer | Sanitary Sewer |
Rooms
| Level | Type | Length | Width | Dimensions |
|---|---|---|---|---|
| Second Level | Primary Bedroom | 4.26 m | 4.87 m | 4.26 m x 4.87 m |
| Second Level | Bedroom 2 | 3.26 m | 3.35 m | 3.26 m x 3.35 m |
| Second Level | Bedroom 3 | 2.83 m | 3.9 m | 2.83 m x 3.9 m |
| Second Level | Bedroom 4 | 4.2 m | 2.98 m | 4.2 m x 2.98 m |
| Second Level | Laundry Room | Measurements not available | ||
| Main Level | Dining Room | 3.96 m | 3.65 m | 3.96 m x 3.65 m |
| Main Level | Kitchen | 4.45 m | 3.47 m | 4.45 m x 3.47 m |
| Main Level | Eating Area | 3.53 m | 3.35 m | 3.53 m x 3.35 m |
| Main Level | Great Room | 5.05 m | 3.65 m | 5.05 m x 3.65 m |
Naz Sala
Broker
Royal LePage Terrequity Realty
8165 Yonge St
Thornhill, Ontario L3T 2C6
8165 Yonge St
Thornhill, Ontario L3T 2C6

