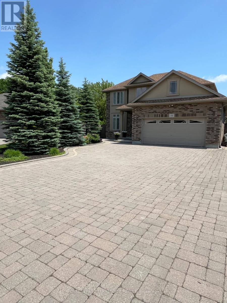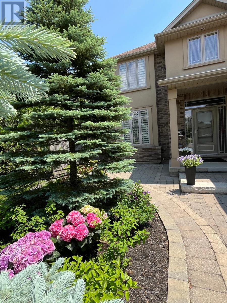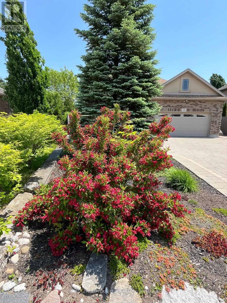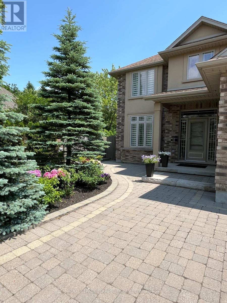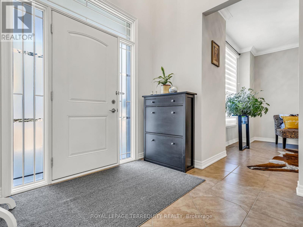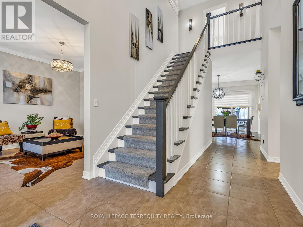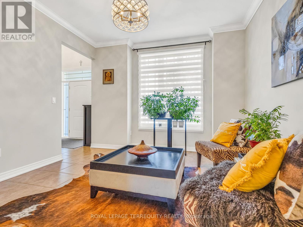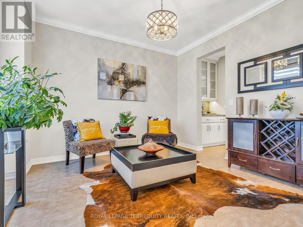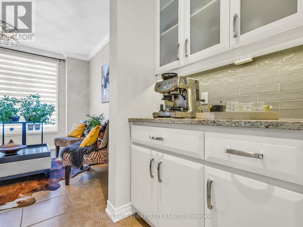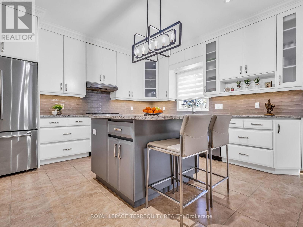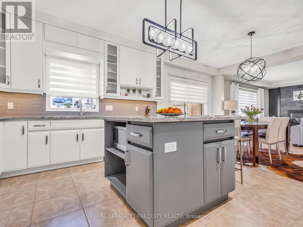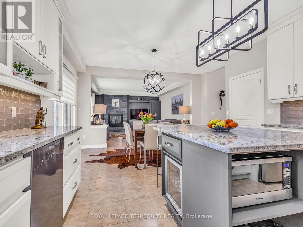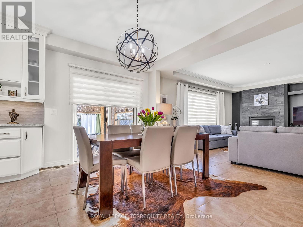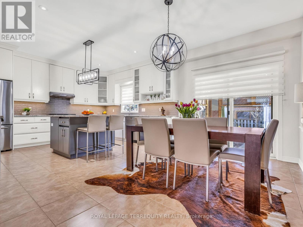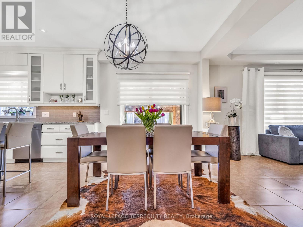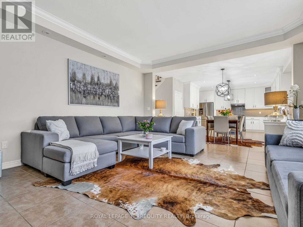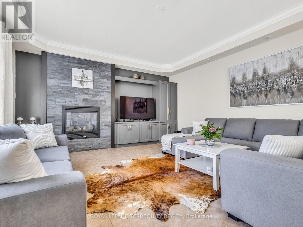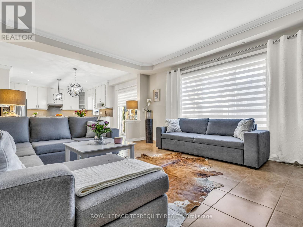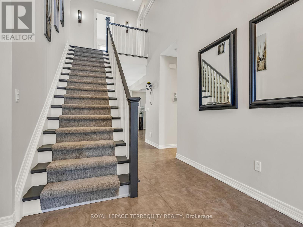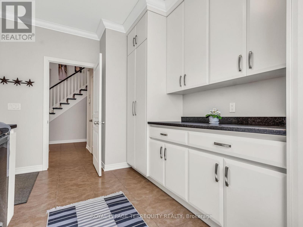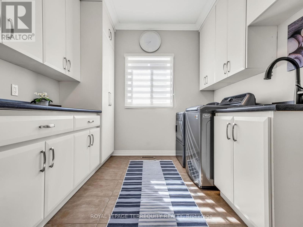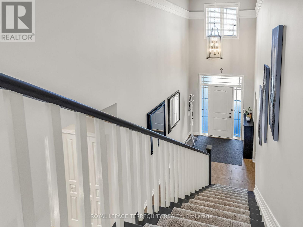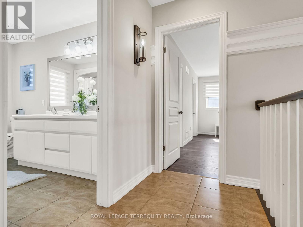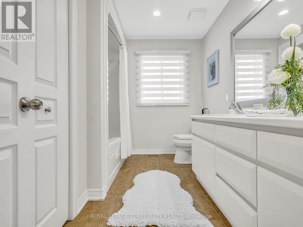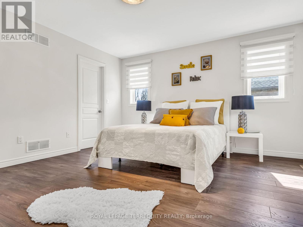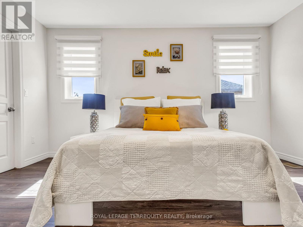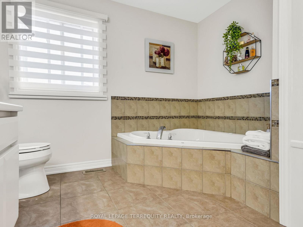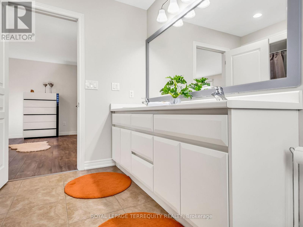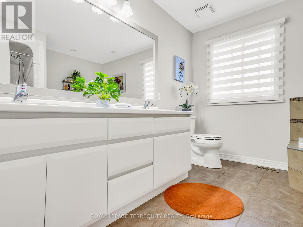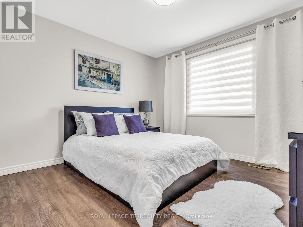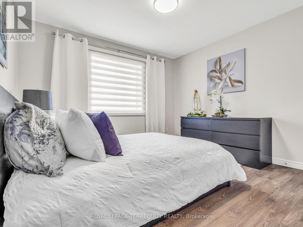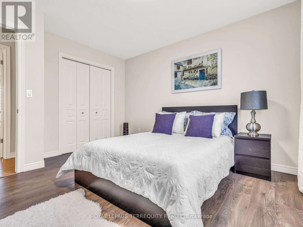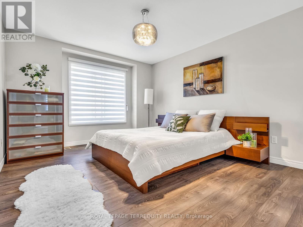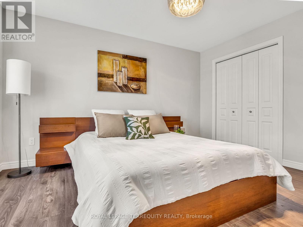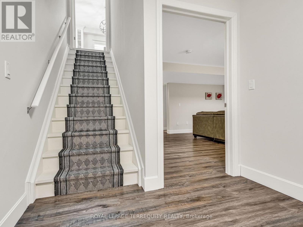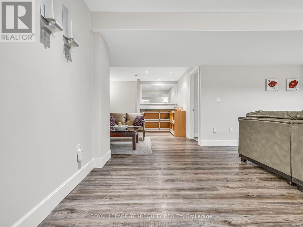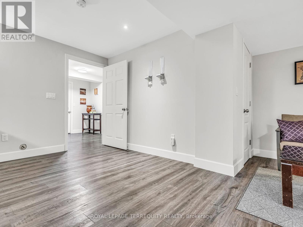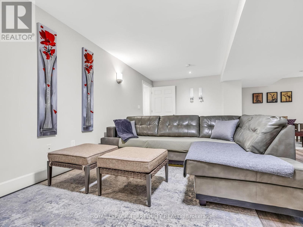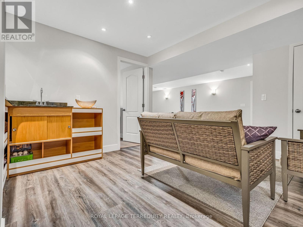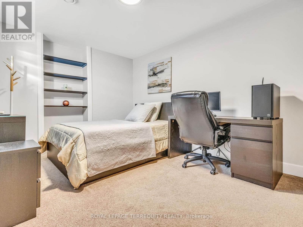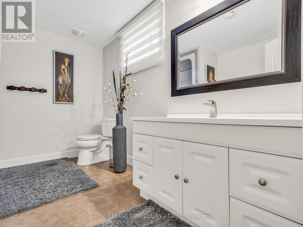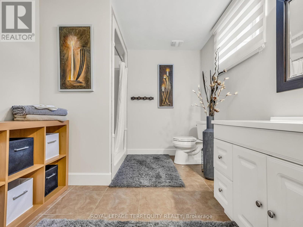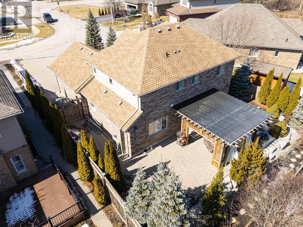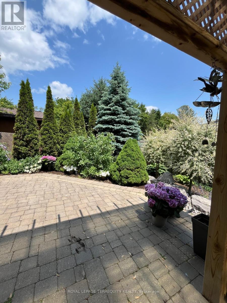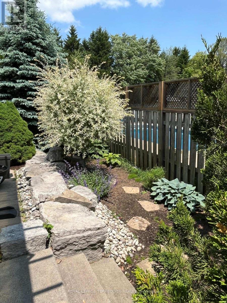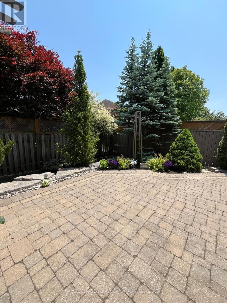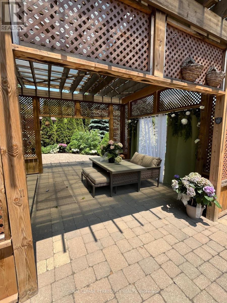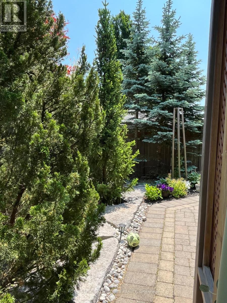98 Michael Drive Welland, Ontario L3C 0A7
$947,000
Step inside this stunning custom-built home with 3592sqft (2335sqft + 1257sqft in basement) & experience a perfect blend of timeless elegance & modern convenience. From the moment you arrive, the beautifully landscaped yard sets the stage for a warm & inviting atmosphere. The fully fenced backyard creates a private oasis, perfect for relaxation & family gatherings. Inside, soaring 9-foot ceilings & elegant tray details add a touch of sophistication. The heart of the home is a chef's dream an exquisite white kitchen with gleaming granite countertops, a spacious island for gathering, & a pantry for effortless organization. High-end appliances, including a built-in wine fridge & a professional-grade gas stove, elevate your culinary experience. The adjoining family room is the perfect place to unwind, featuring a cozy gas fireplace framed by custom cabinetry & breathtaking views of the backyard. Step outside to your own outdoor retreat a 20x20 covered gazebo set atop a charming brick patio, ideal for alfresco dining or quiet morning coffees. The main floor also includes a stylish powder room, a spacious laundry/mudroom with custom storage & direct access to an oversized insulated double garage. Upstairs, the prim suite offers true sanctuary complete with a spa like 5pc ensuite & an abundance of natural light. 2 additional bdrms share a beautifully designed 5pc bath, ensuring comfort & convenience for the entire family. The fully finished lower level expands your living space with a sleek wet bar, a large recreation area, an additional bdrm, & a modern 3pc bath perfect for guests, an in-law suite, or a private retreat. A cold cellar & ample storage complete this impressive space. An interlocking stone driveway, spacious enough for 6 vehicles, leads to the double garage. Nestled in a welcoming community surrounded by scenic waterways, parks & charming local shops, this home offers both tranquility & comfort. More than just a house, this is a place where memories are made! (id:60365)
Property Details
| MLS® Number | X12425601 |
| Property Type | Single Family |
| Community Name | 769 - Prince Charles |
| AmenitiesNearBy | Hospital, Public Transit, Schools |
| CommunityFeatures | School Bus |
| Features | Cul-de-sac, Irregular Lot Size, Flat Site, Sump Pump |
| ParkingSpaceTotal | 8 |
| Structure | Patio(s) |
Building
| BathroomTotal | 4 |
| BedroomsAboveGround | 3 |
| BedroomsBelowGround | 1 |
| BedroomsTotal | 4 |
| Age | 16 To 30 Years |
| Amenities | Fireplace(s) |
| Appliances | Water Heater, Blinds, Central Vacuum, Dishwasher, Dryer, Garage Door Opener Remote(s), Microwave, Stove, Washer, Refrigerator |
| BasementDevelopment | Finished |
| BasementType | Full, N/a (finished) |
| ConstructionStyleAttachment | Detached |
| CoolingType | Central Air Conditioning, Air Exchanger |
| ExteriorFinish | Brick Facing, Stucco |
| FireProtection | Smoke Detectors |
| FireplacePresent | Yes |
| FireplaceTotal | 1 |
| FlooringType | Tile, Laminate |
| FoundationType | Poured Concrete |
| HalfBathTotal | 1 |
| HeatingFuel | Natural Gas |
| HeatingType | Forced Air |
| StoriesTotal | 2 |
| SizeInterior | 2000 - 2500 Sqft |
| Type | House |
| UtilityWater | Municipal Water |
Parking
| Attached Garage | |
| Garage |
Land
| Acreage | No |
| FenceType | Fenced Yard |
| LandAmenities | Hospital, Public Transit, Schools |
| LandscapeFeatures | Landscaped |
| Sewer | Sanitary Sewer |
| SizeDepth | 113 Ft ,9 In |
| SizeFrontage | 49 Ft ,1 In |
| SizeIrregular | 49.1 X 113.8 Ft ; 71.01 X 01ft X108.65ft X 8.87ft* |
| SizeTotalText | 49.1 X 113.8 Ft ; 71.01 X 01ft X108.65ft X 8.87ft* |
Rooms
| Level | Type | Length | Width | Dimensions |
|---|---|---|---|---|
| Second Level | Primary Bedroom | 4.66 m | 4.08 m | 4.66 m x 4.08 m |
| Second Level | Bedroom 2 | 3.71 m | 3.42 m | 3.71 m x 3.42 m |
| Second Level | Bedroom 3 | 4.22 m | 3.45 m | 4.22 m x 3.45 m |
| Basement | Bathroom | 3.17 m | 2.43 m | 3.17 m x 2.43 m |
| Basement | Recreational, Games Room | 6.87 m | 4 m | 6.87 m x 4 m |
| Basement | Bedroom 4 | 4 m | 3 m | 4 m x 3 m |
| Ground Level | Family Room | 5.25 m | 4.55 m | 5.25 m x 4.55 m |
| Ground Level | Kitchen | 6.4 m | 4.25 m | 6.4 m x 4.25 m |
| Ground Level | Dining Room | 4.25 m | 6.4 m | 4.25 m x 6.4 m |
| Ground Level | Living Room | 3.7 m | 3.43 m | 3.7 m x 3.43 m |
| Ground Level | Pantry | 1.8 m | 1.25 m | 1.8 m x 1.25 m |
| Ground Level | Laundry Room | 3.88 m | 3.8 m | 3.88 m x 3.8 m |
Dorota Pilkowska
Broker
2345 Argentia Road Unit 201b
Mississauga, Ontario L5N 8K4

