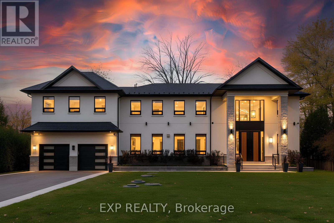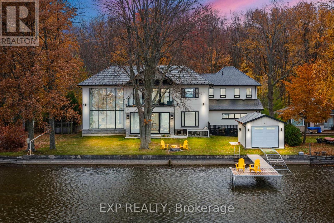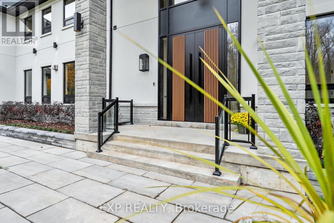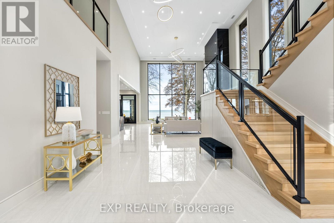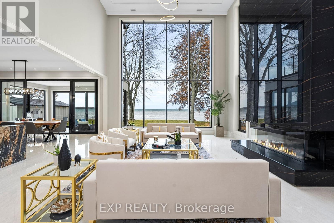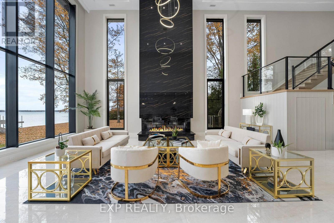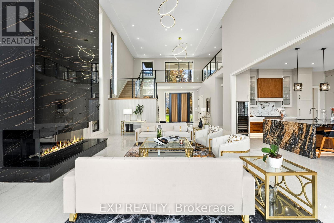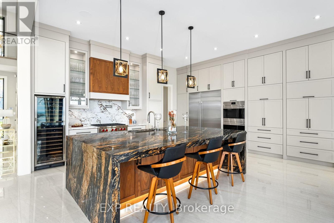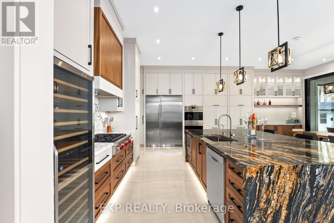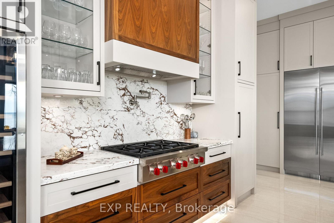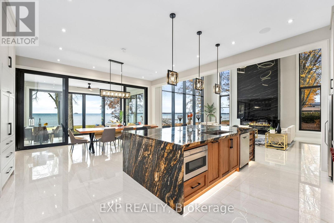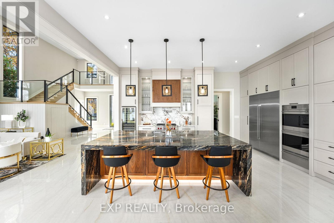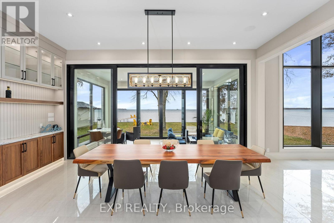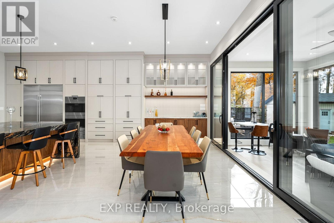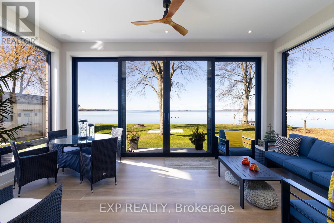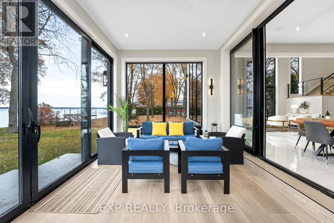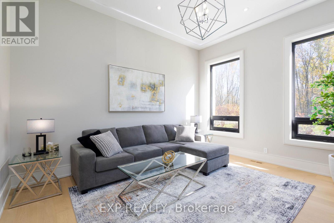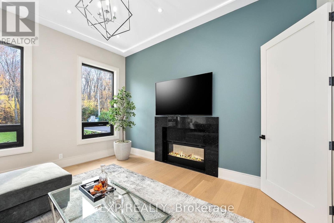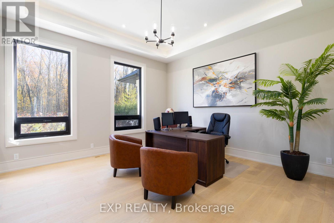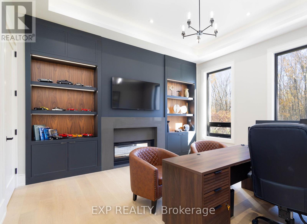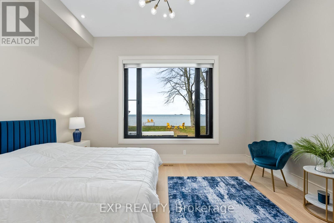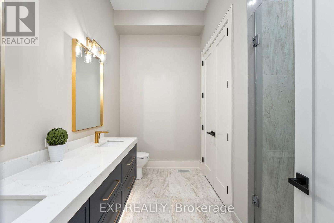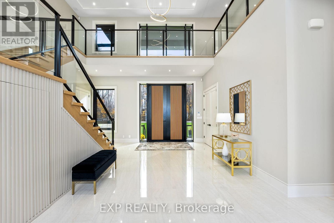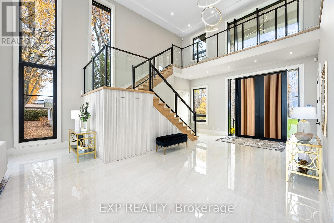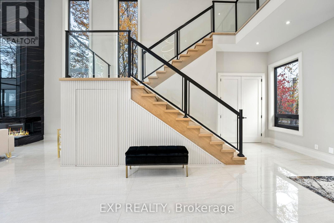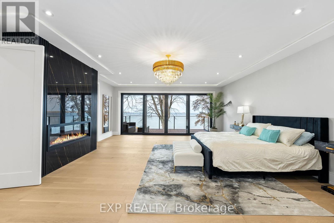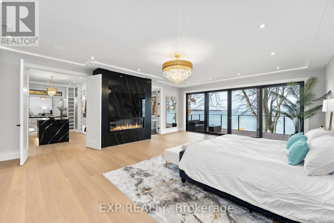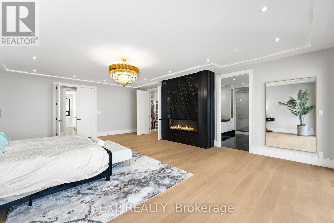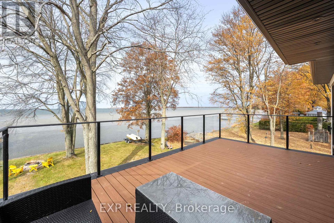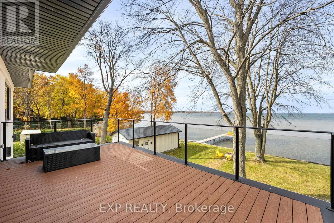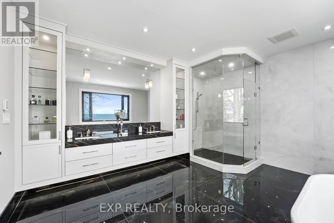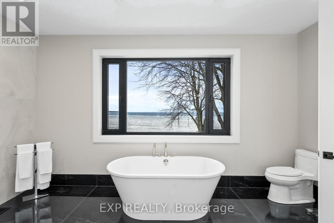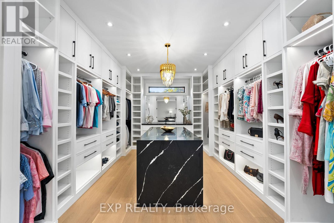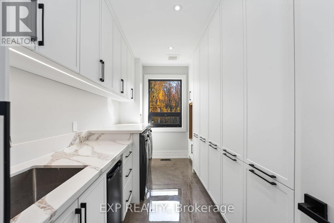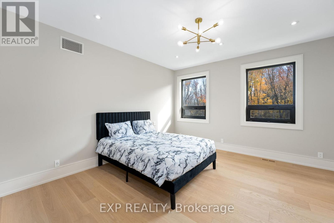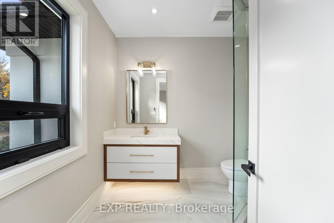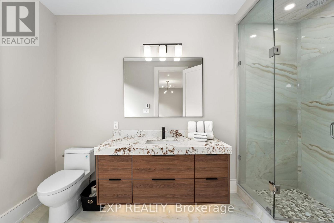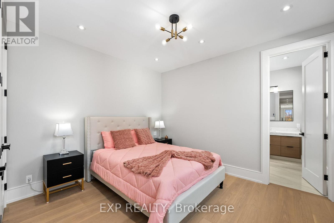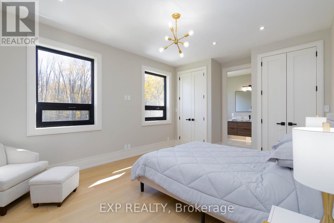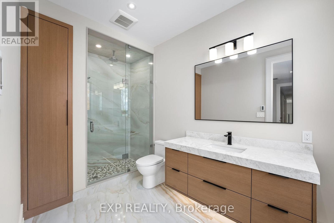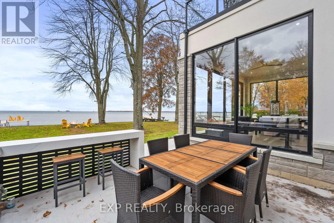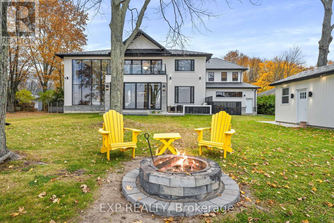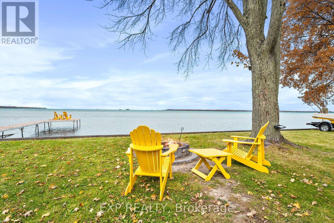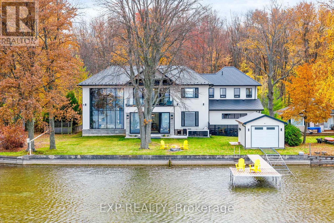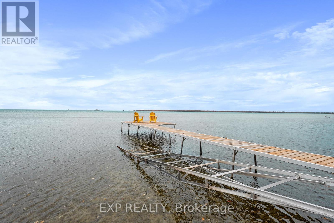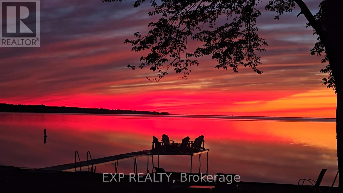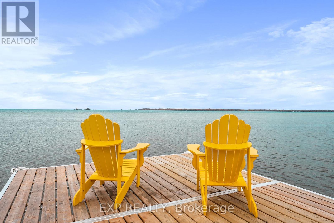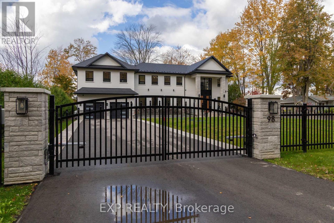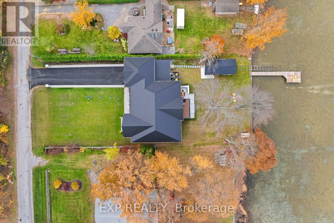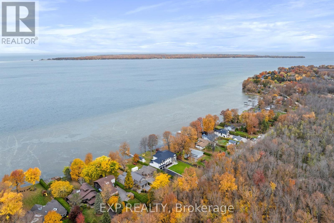98 Mcrae Beach Road S Georgina, Ontario L0E 1N0
$5,699,000
Experience The Epitome Of Luxury With This Contemporary Waterfront Mansion, Offering Almost 5500sqft Of Extravagant Living Space Featuring 5+2 Well-Appointed Bedrooms, 6 Baths & 100ft Of West-Facing Shoreline With Sensational Sunsets. Every Aspect Of The Property Has Been Expertly Constructed With Impressive Materials & Finishes, Allowing You To Entertain With Ease, Host Lavish Events & Gather W/Extended Family. Step Inside & Be Greeted By Soaring 21ft Ceilings, Designer Showpiece Light Fixtures, Spectacular Floor-To-Ceiling European Aluminum Windows & Gas Fireplace Feature Wall. The Kitchen Is A Culinary Dream & Offers A 10ft Granite Island To Prepare Meals & Entertain Guests, WOLF Sub Zero Fridge, Wine Fridge, Extended Cabinetry W/Discreet Storage, And Is Open To The Dining Area Overlooking The Sunroom & Lake. The Main Floor Includes Full Guest Suite W/Spa Bath, 2 Additional Rooms Which Share A Double-Sided Gas Fireplace, Currently Serve As Office & Den Or Could Be 2 Add'l Bedrooms, Plus Direct Access To The 5-Car Insulated Garage W/Solid Foam Ceiling. Notably, Enjoy Oversized Porcelain Tile, 7-Inch Natural Oak Hardwood, Pot Lights & Valence Lighting Throughout. Upstairs Features 3 Additional Well-Appointed Bedrooms W/Private Ensuite Baths & Heated Flooring, Laundry Room W/Bar Fridge & Primary Retreat W/Changeable Valence Lighting, Fireplace, Designer-Inspired Dressing Room, Spa Bathroom W/Heated Floors & Standalone Tub & Private Balcony W/Composite Deck To Enjoy A Private Performance Of Lake Simcoe's Famous Sunsets. Outside, Enjoy Effortless & Secure Living, W/Automated Wrought-Iron Gate, Sprinkler System, Whole-Home Alarm System, Surge Protector And Generator, Plus Every Estate's Must Haves - Outdoor Kitchen, 56ft Seasonal Dock, Single Dry Boathouse W/Kitchenette, Marine Rail, Winch, Truss-Core Drywall & Separate Panel. Your Next Luxurious Chapter Begins Here On The Shores Of Lake Simcoe - Where Modern Design, Timeless Elegance & Effortless Living Converge. (id:60365)
Property Details
| MLS® Number | N12479928 |
| Property Type | Single Family |
| Community Name | Pefferlaw |
| Easement | Unknown |
| EquipmentType | None |
| Features | Level Lot, Irregular Lot Size, Partially Cleared, Flat Site, Conservation/green Belt, Carpet Free |
| ParkingSpaceTotal | 19 |
| RentalEquipmentType | None |
| Structure | Patio(s), Boathouse, Dock |
| ViewType | Lake View, View Of Water, Direct Water View |
| WaterFrontType | Waterfront On Lake |
Building
| BathroomTotal | 6 |
| BedroomsAboveGround | 5 |
| BedroomsTotal | 5 |
| Age | 0 To 5 Years |
| Appliances | Water Treatment, Dishwasher, Dryer, Oven, Stove, Washer, Wine Fridge, Refrigerator |
| BasementType | Crawl Space |
| ConstructionStyleAttachment | Detached |
| CoolingType | Central Air Conditioning |
| ExteriorFinish | Stone, Stucco |
| FireProtection | Alarm System, Smoke Detectors |
| FireplacePresent | Yes |
| FlooringType | Porcelain Tile, Hardwood |
| FoundationType | Poured Concrete |
| HalfBathTotal | 1 |
| HeatingFuel | Natural Gas |
| HeatingType | Forced Air |
| StoriesTotal | 2 |
| SizeInterior | 5000 - 100000 Sqft |
| Type | House |
| UtilityPower | Generator |
| UtilityWater | Drilled Well |
Parking
| Attached Garage | |
| Garage |
Land
| AccessType | Year-round Access, Private Docking |
| Acreage | No |
| LandscapeFeatures | Lawn Sprinkler |
| Sewer | Septic System |
| SizeDepth | 206 Ft ,1 In |
| SizeFrontage | 98 Ft ,3 In |
| SizeIrregular | 98.3 X 206.1 Ft ; See Schedule C |
| SizeTotalText | 98.3 X 206.1 Ft ; See Schedule C|under 1/2 Acre |
| ZoningDescription | R |
Rooms
| Level | Type | Length | Width | Dimensions |
|---|---|---|---|---|
| Second Level | Bedroom 4 | 4.05 m | 4.44 m | 4.05 m x 4.44 m |
| Second Level | Laundry Room | 2.41 m | 4.44 m | 2.41 m x 4.44 m |
| Second Level | Primary Bedroom | 6.13 m | 8.24 m | 6.13 m x 8.24 m |
| Second Level | Bedroom 2 | 5.27 m | 4.43 m | 5.27 m x 4.43 m |
| Second Level | Bedroom 3 | 3.79 m | 3.8 m | 3.79 m x 3.8 m |
| Main Level | Kitchen | 6.01 m | 4.21 m | 6.01 m x 4.21 m |
| Main Level | Living Room | 6.84 m | 8.05 m | 6.84 m x 8.05 m |
| Main Level | Dining Room | 6 m | 3.77 m | 6 m x 3.77 m |
| Main Level | Den | 4.96 m | 4.72 m | 4.96 m x 4.72 m |
| Main Level | Bedroom | 4.54 m | 3.98 m | 4.54 m x 3.98 m |
| Main Level | Office | 3.78 m | 4.72 m | 3.78 m x 4.72 m |
| Main Level | Sunroom | 5.9 m | 3.46 m | 5.9 m x 3.46 m |
Utilities
| Cable | Available |
| Electricity | Installed |
| Electricity Connected | Connected |
| Natural Gas Available | Available |
| Telephone | Nearby |
https://www.realtor.ca/real-estate/29027927/98-mcrae-beach-road-s-georgina-pefferlaw-pefferlaw
Jennifer Jones
Salesperson
4711 Yonge St 10/flr Ste B
Toronto, Ontario M2N 6K8
Deanna Elizabeth Hutton
Salesperson
4711 Yonge St 10th Flr, 106430
Toronto, Ontario M2N 6K8

