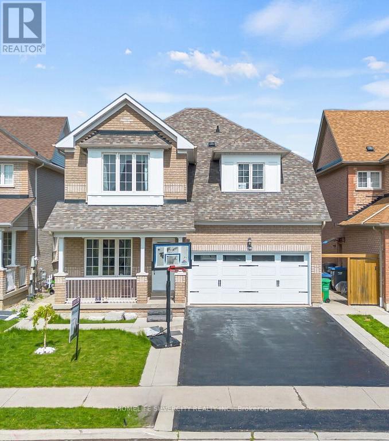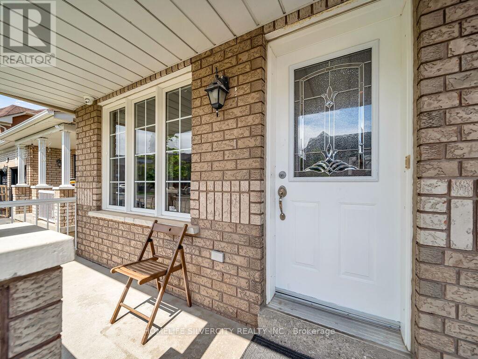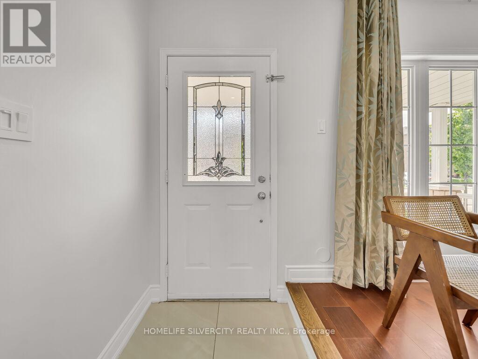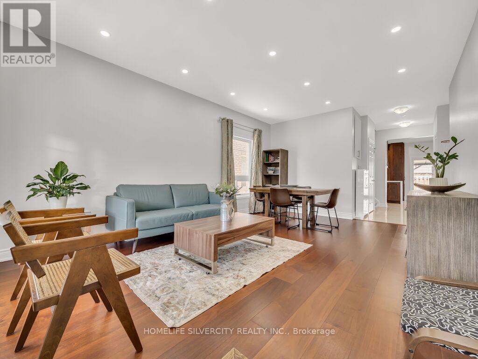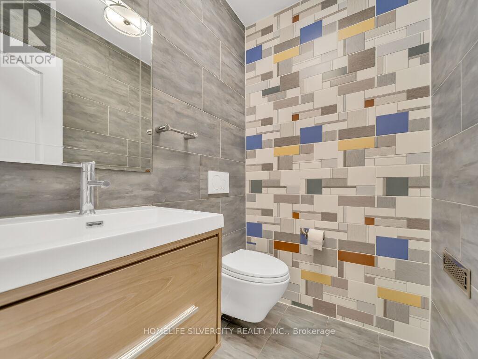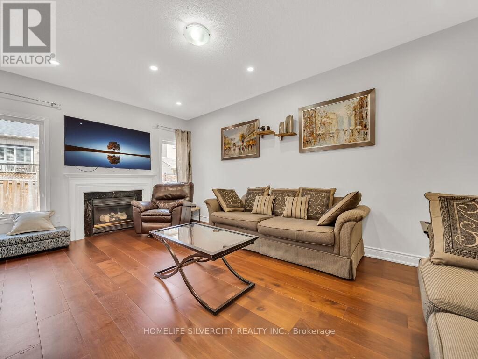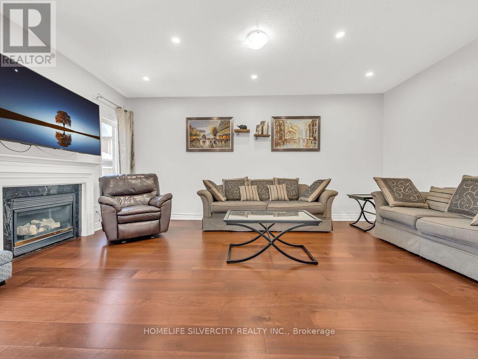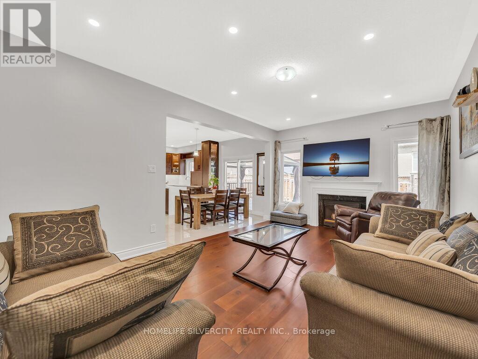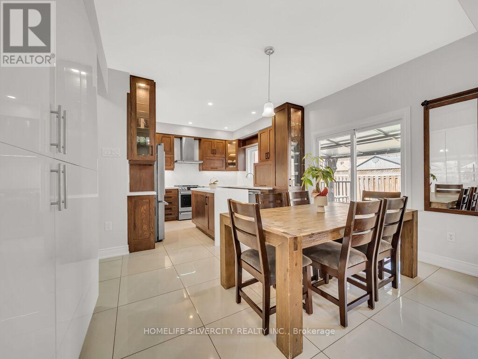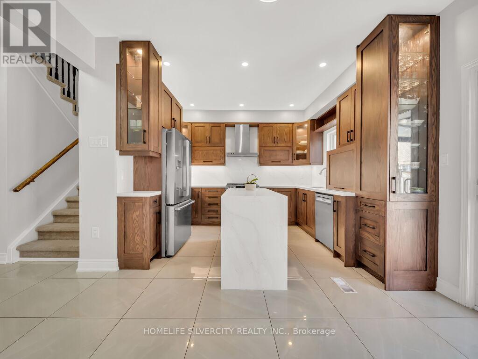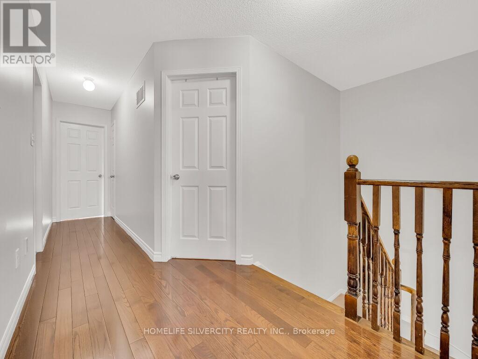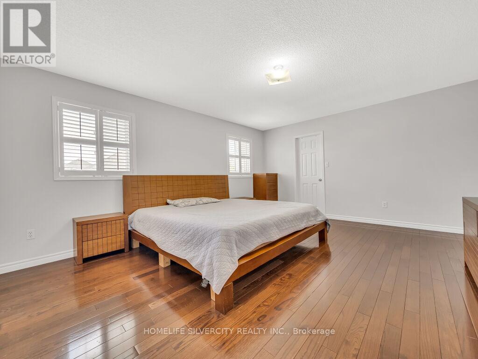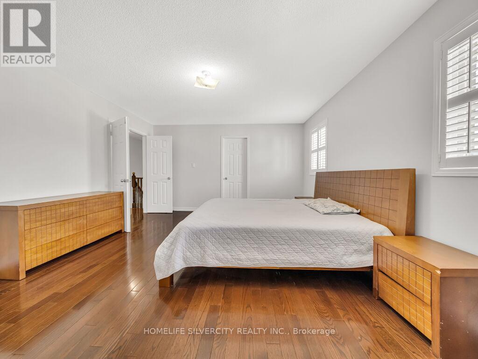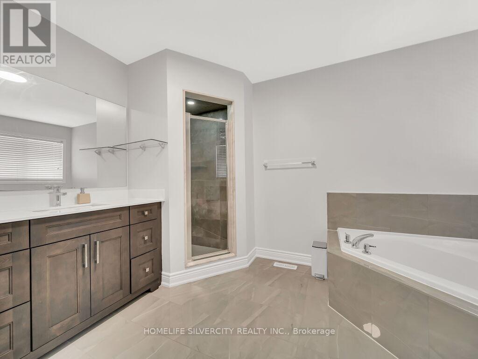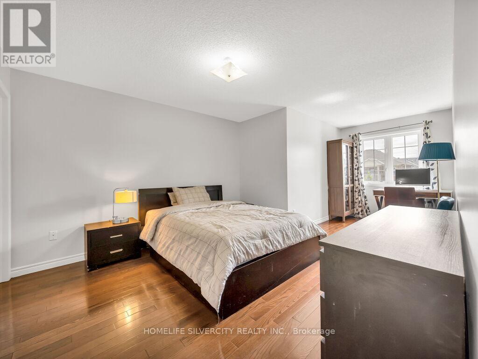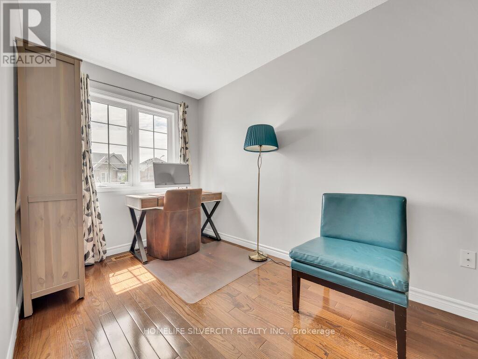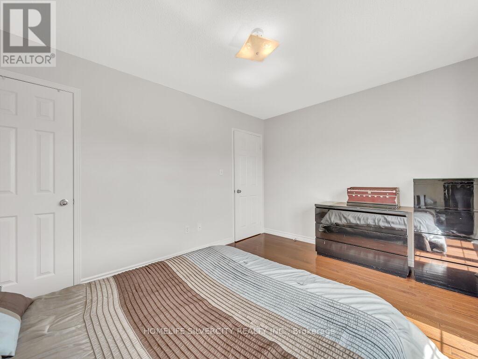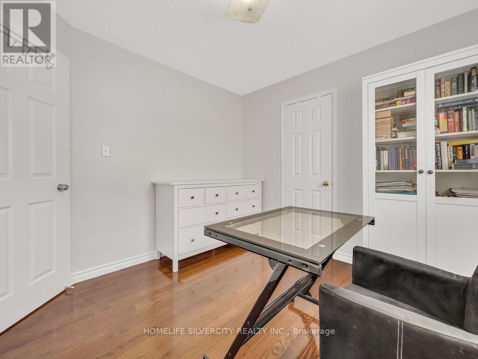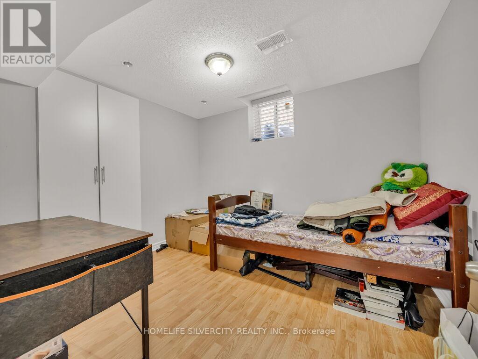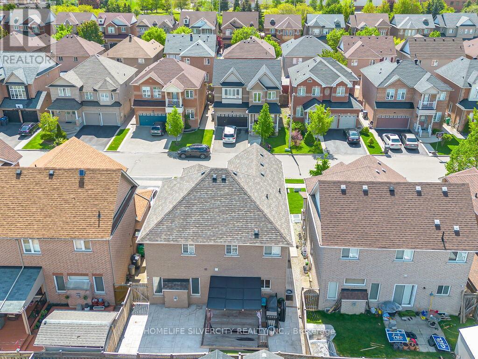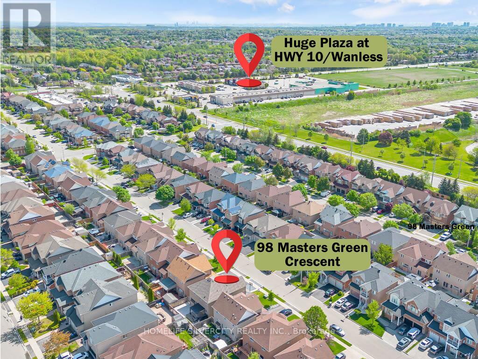98 Masters Green Crescent Brampton, Ontario L7A 3K5
$1,299,900
Welcome To Snelgrove Neighborhood ! A Beautiful Meticulously Maintained Detached Home With 4+2 Bedrooms & 4 Bathrooms! True Pride Of Ownership! Features 9 Ft Ceilings On The Main Floor. Master Bedroom with upgraded 4-Piece Ensuite. Upgraded New Oakwood Kitchen cabinets & countertops(2024) with newer Appliances; 3 Other good sized Bedrooms. Hardwood Floor throughout except Stairs. Freshly painted with Neutral Colors; Huge backyard with IPE Wood Deck & Gazebo. Finished Basement With In-law suite potential having separate side entrance; 3-Piece Bathroom and 2 good sized bedrooms. Extra storage shelves in garage. Excellent schools; Steps to everything: groceries, banks, restaurants and Highways And Much More! UPGRADES: Approx. $100k 2025 1. Paint - including doors, windows and trims2024 2. Oak wood Kitchen cabinets 3. Appliances except Fridge2023 4. Gutters replaced.2022 5. New Insulated Garage Door (Insulated R16 ) 6. Hot Water Tank2020-2021 7. Roof Shingles 8. Furnace 9. Hardwood Flooring 10. Pot Lights 11. Security Cameras. (id:60365)
Open House
This property has open houses!
2:00 pm
Ends at:4:00 pm
2:00 pm
Ends at:4:00 pm
Property Details
| MLS® Number | W12164522 |
| Property Type | Single Family |
| Community Name | Snelgrove |
| Features | In-law Suite |
| ParkingSpaceTotal | 6 |
Building
| BathroomTotal | 4 |
| BedroomsAboveGround | 4 |
| BedroomsBelowGround | 2 |
| BedroomsTotal | 6 |
| Age | 16 To 30 Years |
| Amenities | Fireplace(s) |
| Appliances | Garage Door Opener Remote(s), Blinds, Dishwasher, Dryer, Garage Door Opener, Stove, Washer, Window Coverings, Refrigerator |
| BasementDevelopment | Finished |
| BasementFeatures | Separate Entrance |
| BasementType | N/a (finished) |
| ConstructionStyleAttachment | Detached |
| CoolingType | Central Air Conditioning |
| ExteriorFinish | Brick |
| FireplacePresent | Yes |
| FireplaceTotal | 1 |
| FlooringType | Laminate, Hardwood, Ceramic |
| FoundationType | Block |
| HalfBathTotal | 1 |
| HeatingFuel | Natural Gas |
| HeatingType | Forced Air |
| StoriesTotal | 2 |
| SizeInterior | 2000 - 2500 Sqft |
| Type | House |
| UtilityWater | Municipal Water |
Parking
| Garage |
Land
| Acreage | No |
| Sewer | Sanitary Sewer |
| SizeDepth | 82 Ft |
| SizeFrontage | 41 Ft |
| SizeIrregular | 41 X 82 Ft ; See Virtual Tour |
| SizeTotalText | 41 X 82 Ft ; See Virtual Tour |
Rooms
| Level | Type | Length | Width | Dimensions |
|---|---|---|---|---|
| Second Level | Primary Bedroom | 5.18 m | 3.99 m | 5.18 m x 3.99 m |
| Second Level | Bedroom 2 | 6.05 m | 3.51 m | 6.05 m x 3.51 m |
| Second Level | Bedroom 3 | 4.02 m | 3.05 m | 4.02 m x 3.05 m |
| Second Level | Bedroom 4 | 3.66 m | 3.54 m | 3.66 m x 3.54 m |
| Basement | Recreational, Games Room | Measurements not available | ||
| Main Level | Living Room | 5.92 m | 4.02 m | 5.92 m x 4.02 m |
| Main Level | Dining Room | 5.92 m | 4.02 m | 5.92 m x 4.02 m |
| Main Level | Family Room | 5.73 m | 3.66 m | 5.73 m x 3.66 m |
| Main Level | Kitchen | 3.78 m | 2.44 m | 3.78 m x 2.44 m |
| Main Level | Eating Area | 3.78 m | 8.01 m | 3.78 m x 8.01 m |
https://www.realtor.ca/real-estate/28347997/98-masters-green-crescent-brampton-snelgrove-snelgrove
Gurwinder Grewal
Salesperson
11775 Bramalea Rd #201
Brampton, Ontario L6R 3Z4

