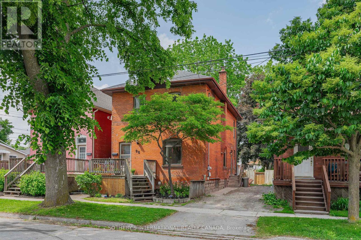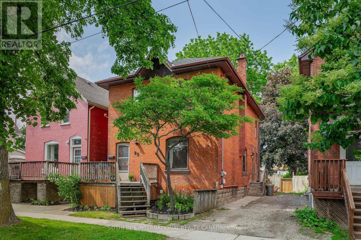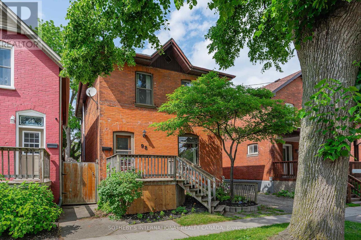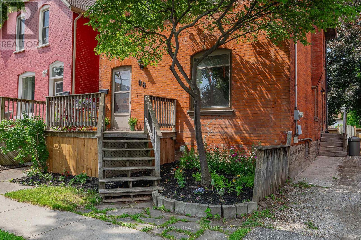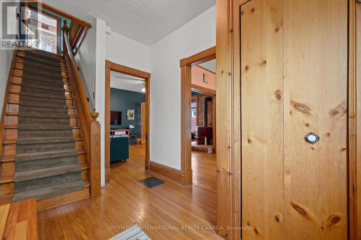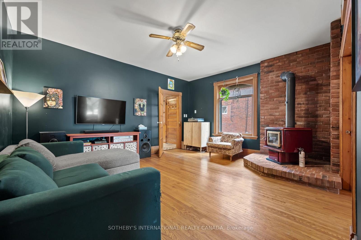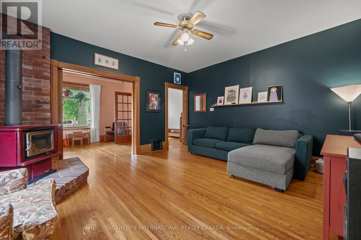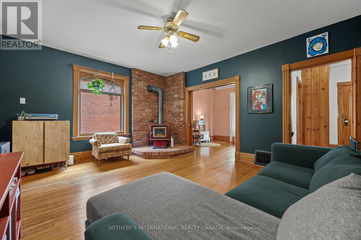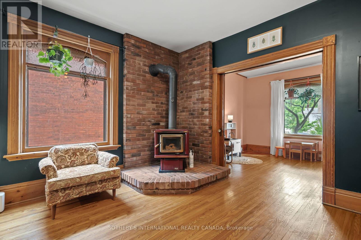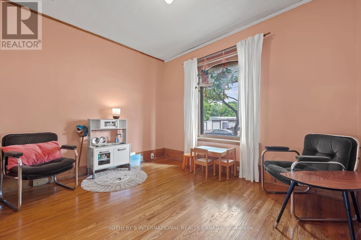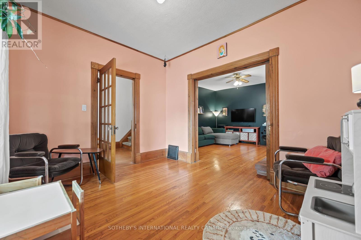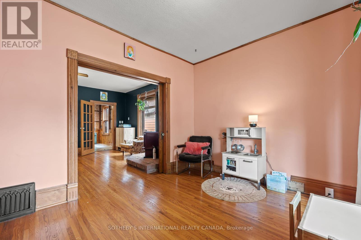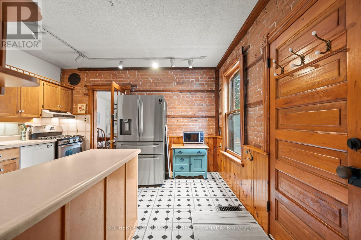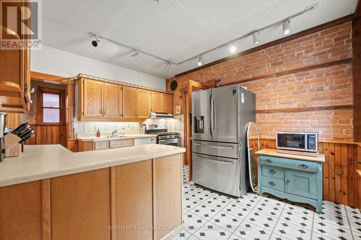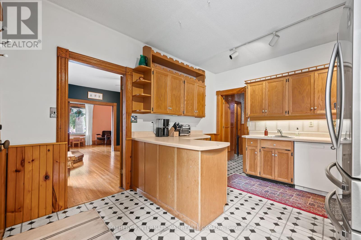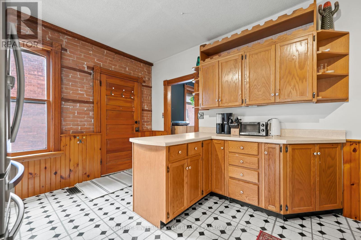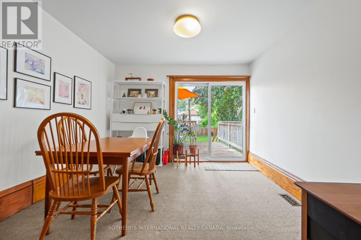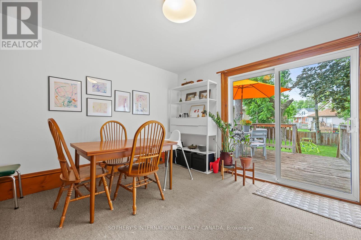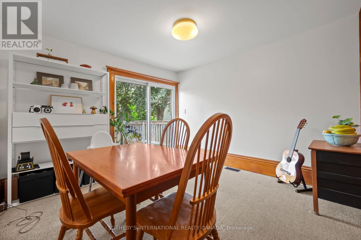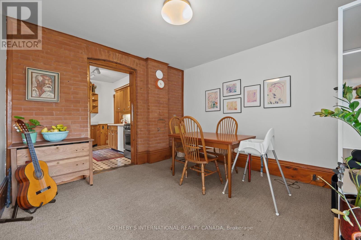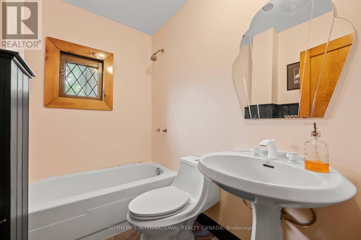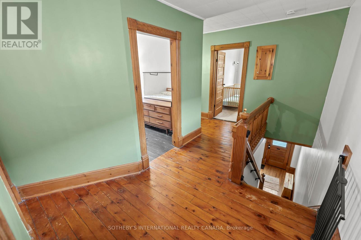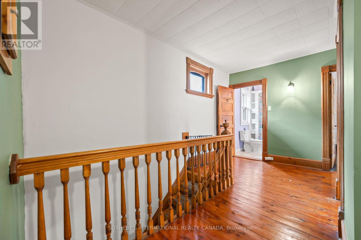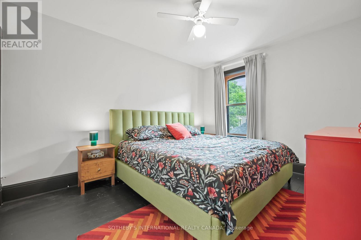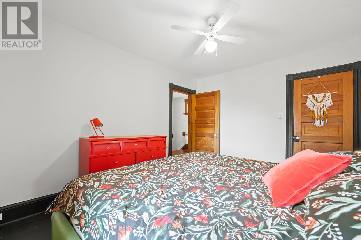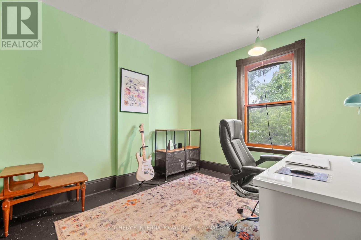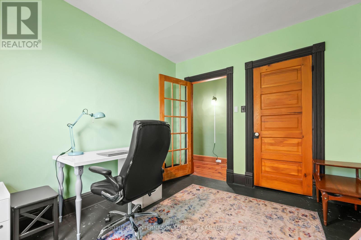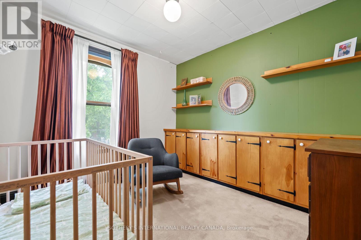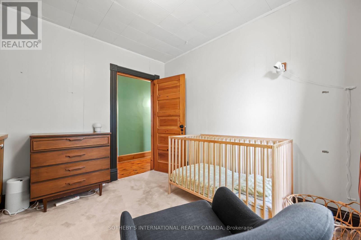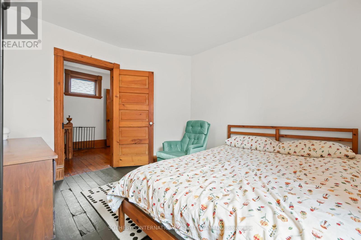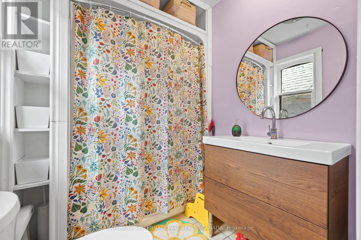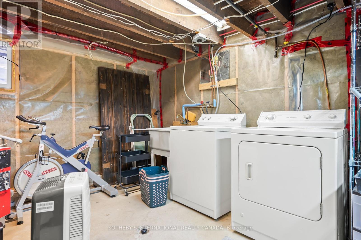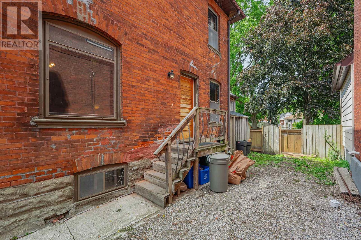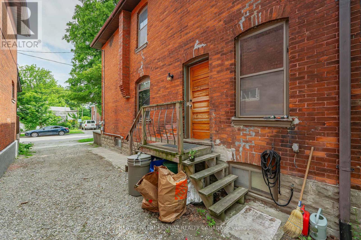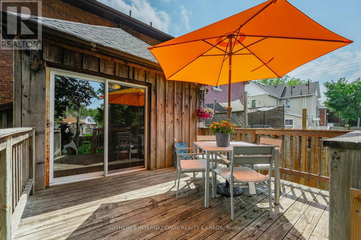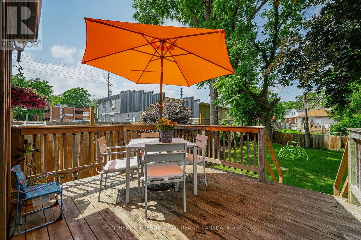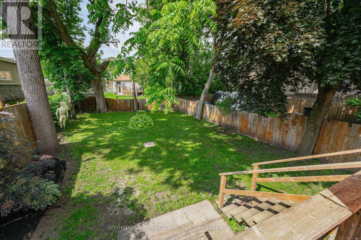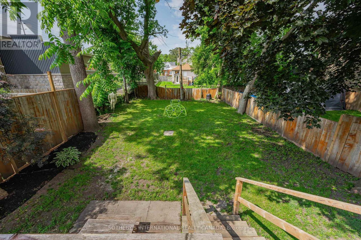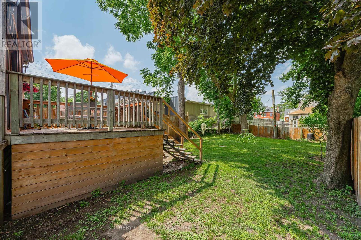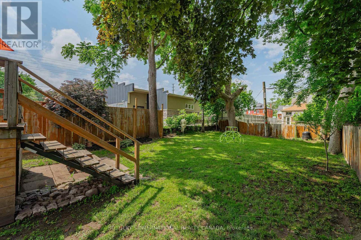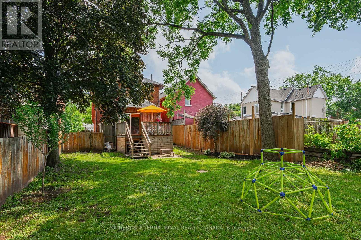98 Marlborough Street Brantford, Ontario N3T 2S5
$489,000
Welcome to 98 Marlborough Street. This all brick two-storey home is centrally located in the downtown area of Brantford, minutes from the university, schools, parks, public transit, shopping and amenities. Perfect for any first home buyer and investor. This home features almost 1,600 SF of living space with a spacious living and dining room on the main level- many windows throughout for natural light. The kitchen offers a stunning brick accent wall and glass sliding doors, leading you to the fully fenced backyard- great for young families and pets. You will also find a den, perfect for a home office, and a four piece bathroom for your convenience. The upper level offers four bedrooms and a four piece bathroom for your family's comfort with lots of room for guests. The lowest level is unspoiled for your creative touches- a world of opportunity for a recreation room, play area or even a home theatre with a walk-up feature. The oversized rear exterior of this property features a full deck for BBQ season, outdoor dining, lounging and entertaining. This home has the charm and character you've always wanted with the modern updates that you need. It will check every box on your check list, completely move-in ready for your summer enjoyment. (id:60365)
Open House
This property has open houses!
1:00 pm
Ends at:3:00 pm
1:00 pm
Ends at:3:00 pm
Property Details
| MLS® Number | X12212645 |
| Property Type | Single Family |
| AmenitiesNearBy | Park, Place Of Worship, Public Transit, Schools |
| CommunityFeatures | School Bus |
| EquipmentType | Water Heater |
| ParkingSpaceTotal | 2 |
| RentalEquipmentType | Water Heater |
| Structure | Deck |
Building
| BathroomTotal | 2 |
| BedroomsAboveGround | 4 |
| BedroomsTotal | 4 |
| Appliances | Water Softener, Dishwasher, Dryer, Stove, Washer, Refrigerator |
| BasementDevelopment | Unfinished |
| BasementFeatures | Walk-up |
| BasementType | N/a (unfinished) |
| ConstructionStyleAttachment | Detached |
| CoolingType | Central Air Conditioning |
| ExteriorFinish | Brick |
| FireplacePresent | Yes |
| FoundationType | Poured Concrete |
| HeatingFuel | Natural Gas |
| HeatingType | Forced Air |
| StoriesTotal | 2 |
| SizeInterior | 1500 - 2000 Sqft |
| Type | House |
| UtilityWater | Municipal Water |
Parking
| No Garage | |
| Tandem |
Land
| Acreage | No |
| FenceType | Fenced Yard |
| LandAmenities | Park, Place Of Worship, Public Transit, Schools |
| Sewer | Sanitary Sewer |
| SizeDepth | 130 Ft ,1 In |
| SizeFrontage | 35 Ft |
| SizeIrregular | 35 X 130.1 Ft |
| SizeTotalText | 35 X 130.1 Ft |
Rooms
| Level | Type | Length | Width | Dimensions |
|---|---|---|---|---|
| Second Level | Primary Bedroom | 3.96 m | 3.2 m | 3.96 m x 3.2 m |
| Second Level | Bedroom | 3.61 m | 3.05 m | 3.61 m x 3.05 m |
| Second Level | Bedroom 2 | 3.23 m | 2.87 m | 3.23 m x 2.87 m |
| Second Level | Bedroom 3 | 3.2 m | 2.95 m | 3.2 m x 2.95 m |
| Main Level | Dining Room | 3.56 m | 3.43 m | 3.56 m x 3.43 m |
| Main Level | Kitchen | 4.22 m | 3.48 m | 4.22 m x 3.48 m |
| Main Level | Living Room | 4.67 m | 4.04 m | 4.67 m x 4.04 m |
| Main Level | Den | 3.61 m | 3.05 m | 3.61 m x 3.05 m |
https://www.realtor.ca/real-estate/28451610/98-marlborough-street-brantford
Renee Blair
Salesperson
11 Mechanic St Unit 1a
Paris, Ontario N3L 1K1

