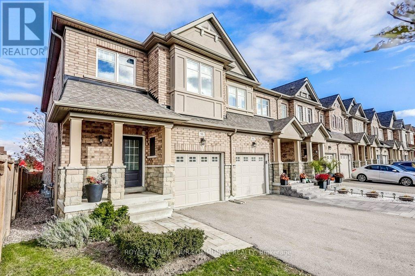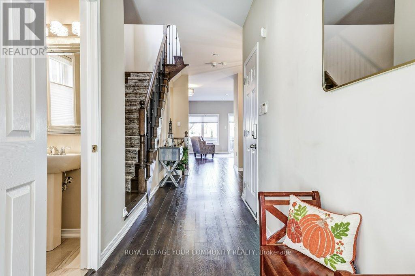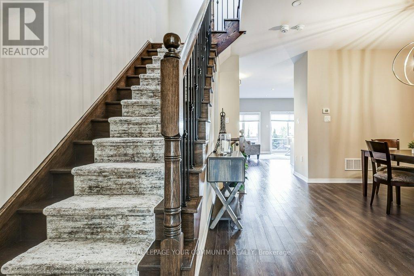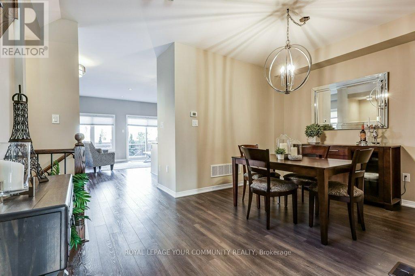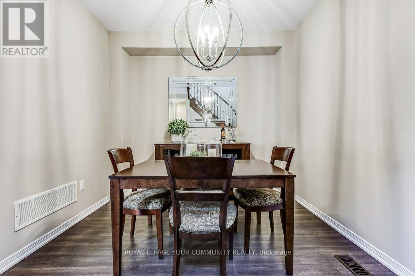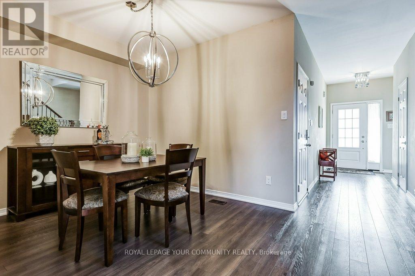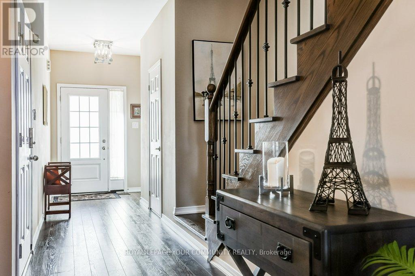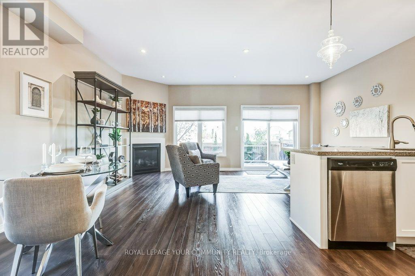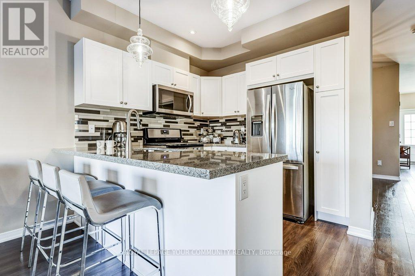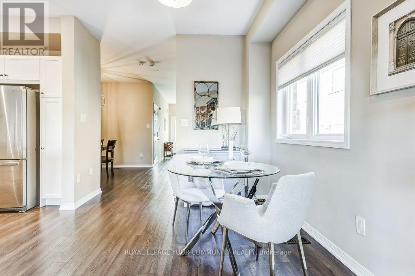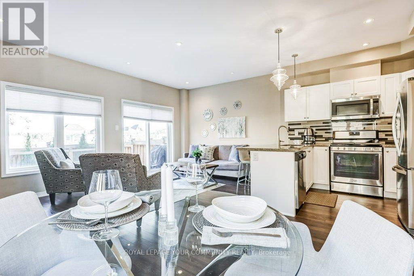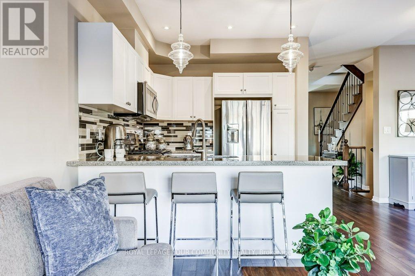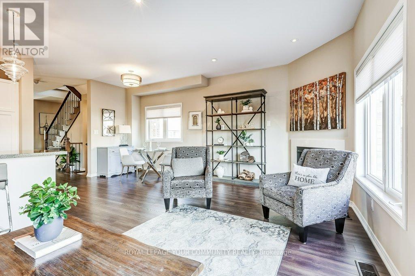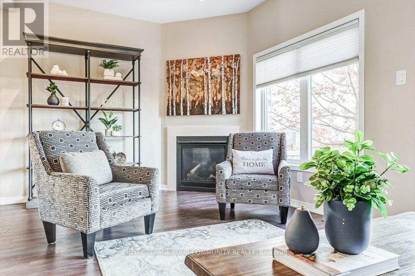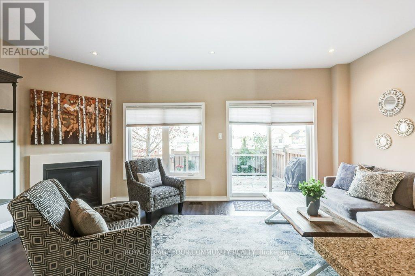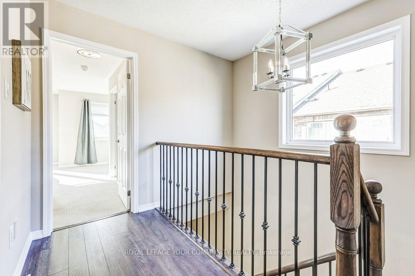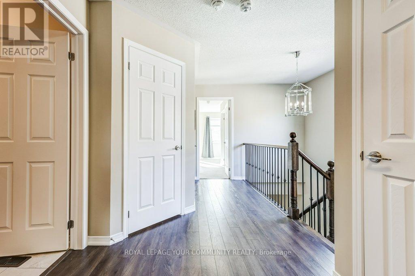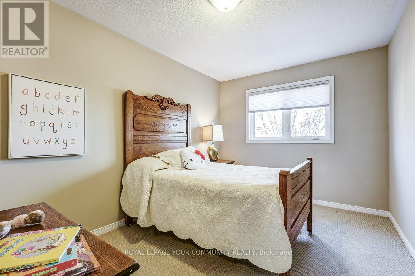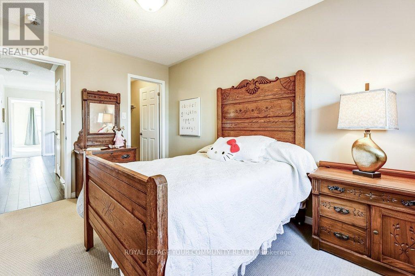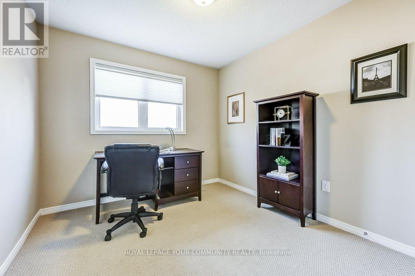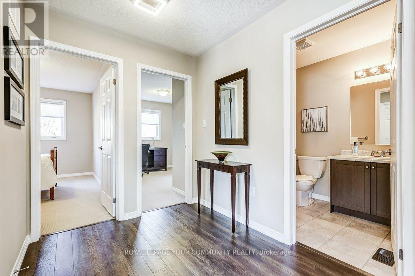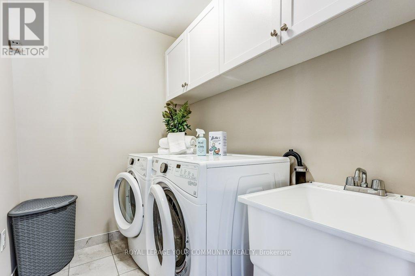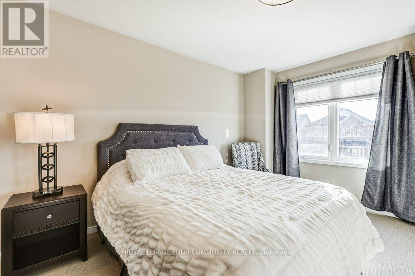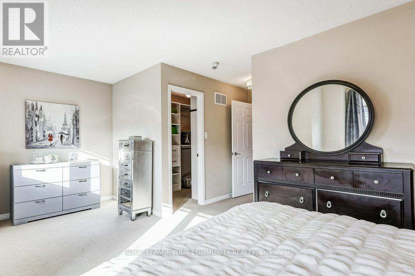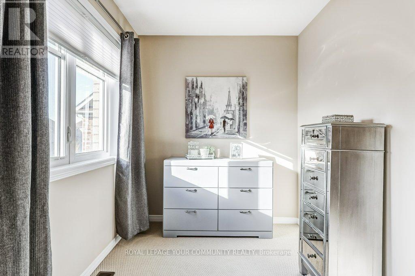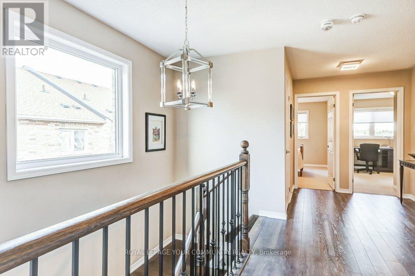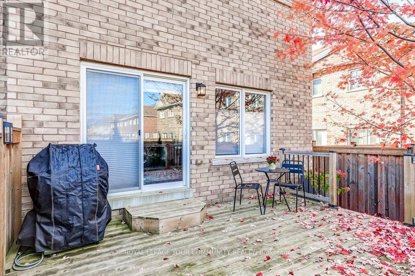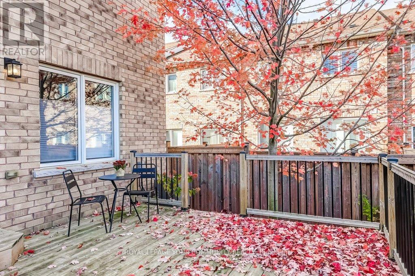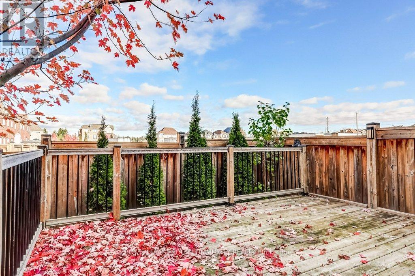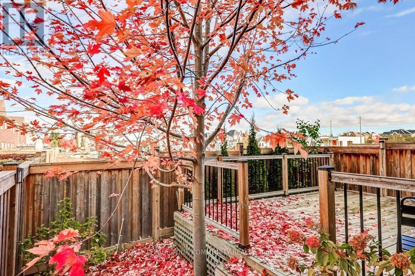98 Kellington Trail Whitchurch-Stouffville, Ontario L4A 1X6
$949,000
Stunning 3 bedroom end unit Townhouse in the heart of Stouffville. Walking distance to schools, transit and parks. Built by Fairgate Homes. This open concept floor plan is perfect for family gatherings boasting a separate dining room, breakfast nook, gourmet kitchen and spacious living room complete with fireplace. There is direct access from the garage to the house. The basement is unspoiled. Upstairs there are 3 spacious bedrooms with 2 bathrooms and a laundry room, complete with laundry tub and cabinetry. The primary bedroom is extremely spacious with an area for seating, desk or crib! There is a large walk-in closet and four piece ensuite. The backyard is fully fenced. Cedars and a maple tree providing privacy. A large custom deck provides a perfect extension to your outdoor living space. (id:60365)
Open House
This property has open houses!
2:00 pm
Ends at:4:00 pm
2:00 pm
Ends at:4:00 pm
Property Details
| MLS® Number | N12490244 |
| Property Type | Single Family |
| Community Name | Stouffville |
| ParkingSpaceTotal | 3 |
| Structure | Deck |
Building
| BathroomTotal | 3 |
| BedroomsAboveGround | 3 |
| BedroomsTotal | 3 |
| Amenities | Fireplace(s) |
| Appliances | Garage Door Opener Remote(s), Water Softener, Dishwasher, Dryer, Garage Door Opener, Microwave, Stove, Washer, Refrigerator |
| BasementDevelopment | Unfinished |
| BasementType | N/a (unfinished) |
| ConstructionStyleAttachment | Attached |
| CoolingType | Central Air Conditioning |
| ExteriorFinish | Brick |
| FireplacePresent | Yes |
| FlooringType | Laminate, Carpeted, Ceramic |
| FoundationType | Concrete |
| HalfBathTotal | 1 |
| HeatingFuel | Natural Gas |
| HeatingType | Forced Air |
| StoriesTotal | 2 |
| SizeInterior | 1500 - 2000 Sqft |
| Type | Row / Townhouse |
| UtilityWater | Municipal Water |
Parking
| Attached Garage | |
| Garage |
Land
| Acreage | Yes |
| Sewer | Sanitary Sewer |
| SizeDepth | 90 Ft ,1 In |
| SizeFrontage | 24 Ft ,2 In |
| SizeIrregular | 24.2 X 90.1 Ft |
| SizeTotalText | 24.2 X 90.1 Ft|2 - 4.99 Acres |
| ZoningDescription | Single Family Residential |
Rooms
| Level | Type | Length | Width | Dimensions |
|---|---|---|---|---|
| Second Level | Primary Bedroom | 6.14 m | 5.77 m | 6.14 m x 5.77 m |
| Second Level | Bedroom 2 | 3.85 m | 2.76 m | 3.85 m x 2.76 m |
| Second Level | Bedroom 3 | 3.84 m | 2.88 m | 3.84 m x 2.88 m |
| Second Level | Laundry Room | 1.66 m | 2.79 m | 1.66 m x 2.79 m |
| Main Level | Dining Room | 3.02 m | 2.8 m | 3.02 m x 2.8 m |
| Main Level | Kitchen | 2.59 m | 2.73 m | 2.59 m x 2.73 m |
| Main Level | Eating Area | 2.52 m | 3.02 m | 2.52 m x 3.02 m |
| Main Level | Living Room | 3.49 m | 5.75 m | 3.49 m x 5.75 m |
Utilities
| Cable | Available |
| Electricity | Installed |
| Sewer | Installed |
Debbie Powell
Salesperson
6173 Main Street
Stouffville, Ontario L4A 4H8
Len Powell
Salesperson
6173 Main Street
Stouffville, Ontario L4A 4H8

