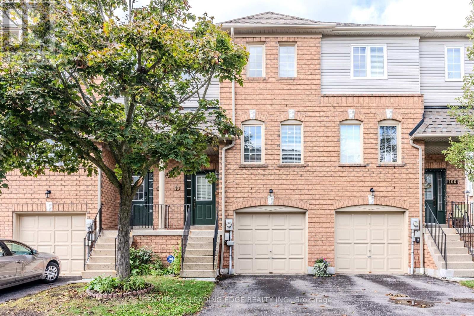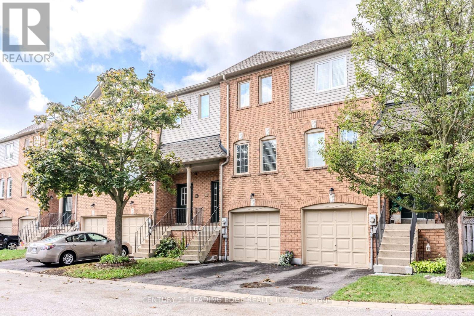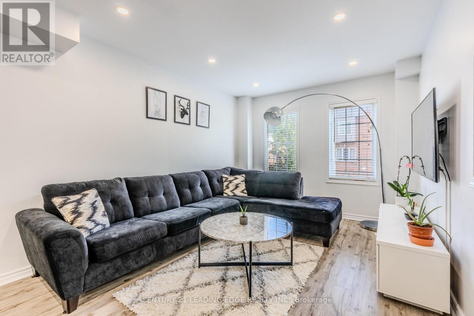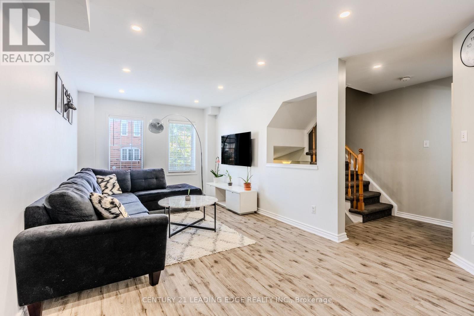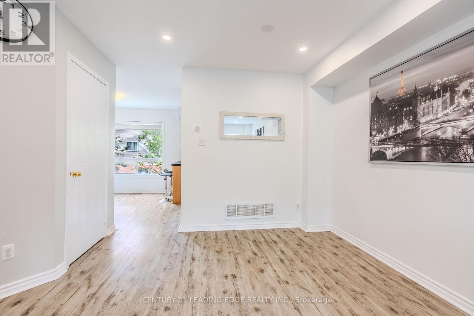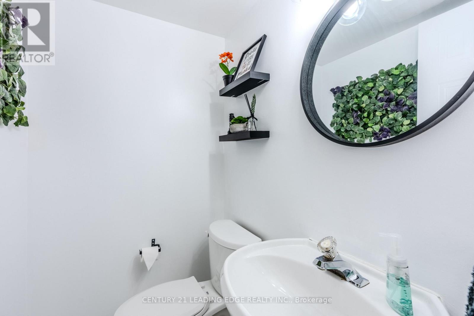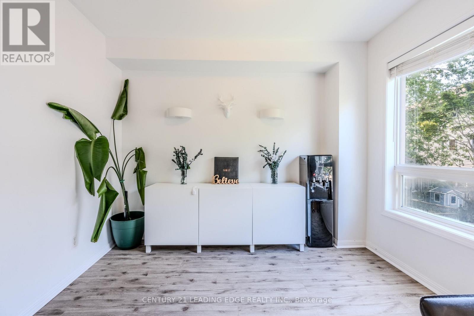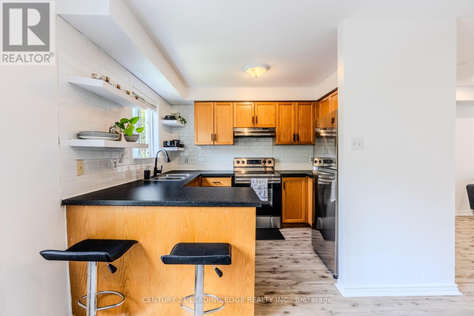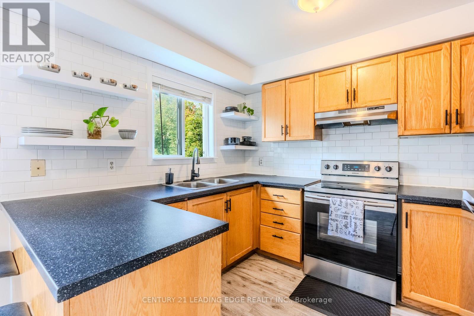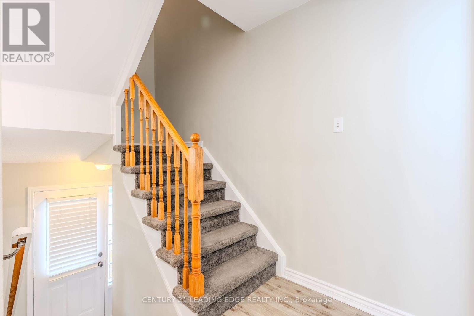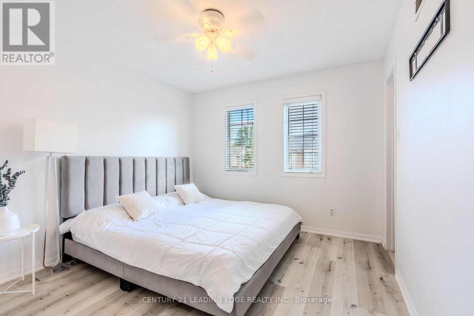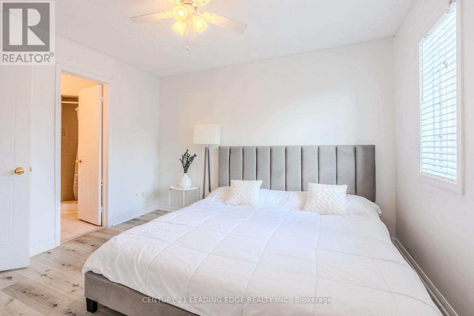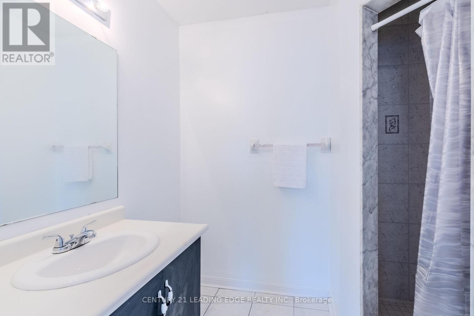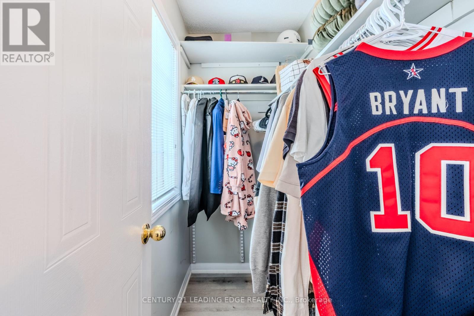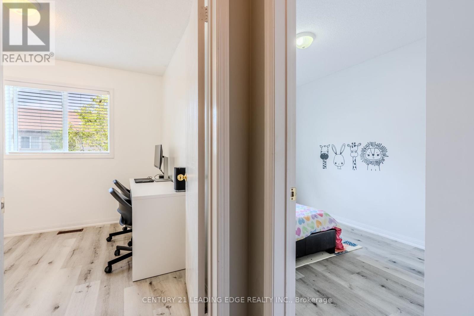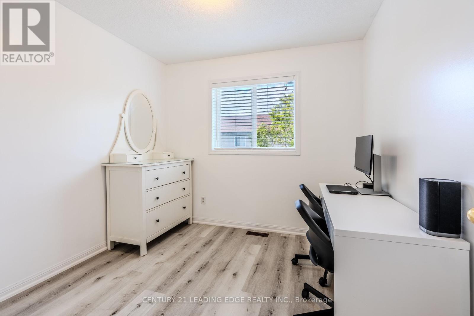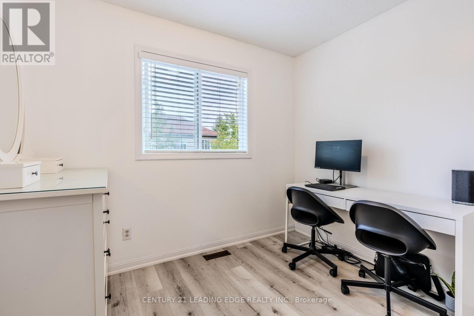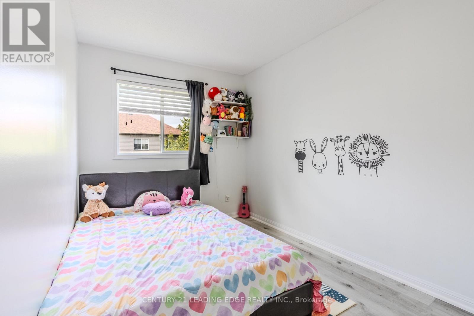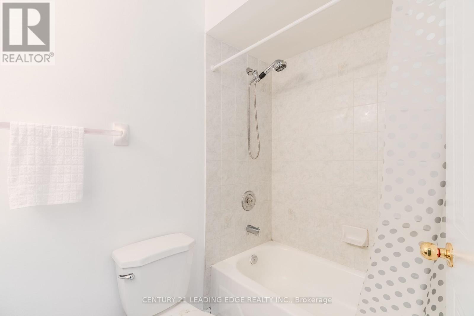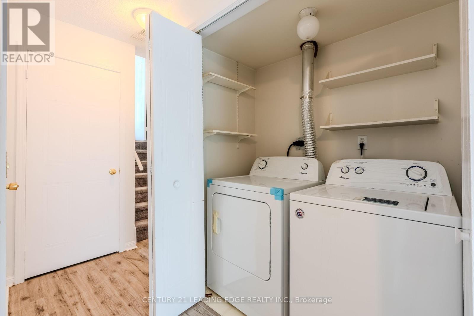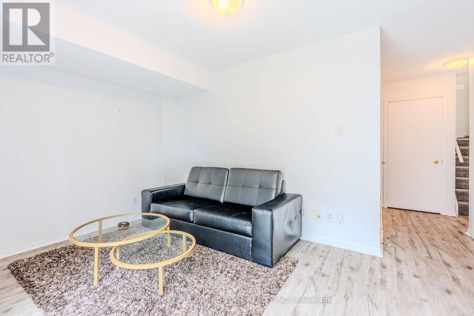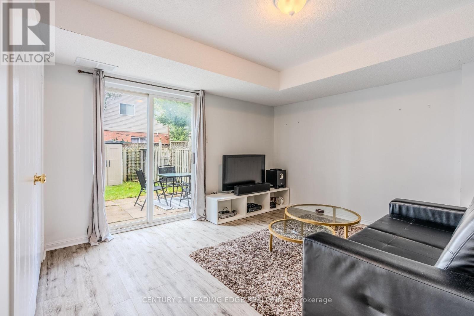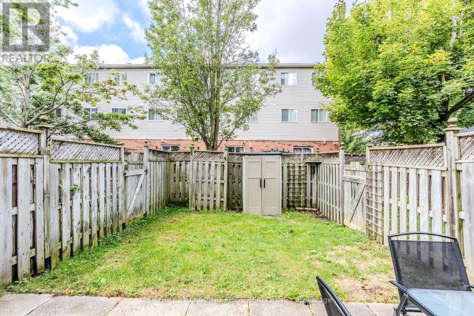98 Aspen Park Way Whitby, Ontario L1N 9M6
$700,000Maintenance, Common Area Maintenance, Water
$291.20 Monthly
Maintenance, Common Area Maintenance, Water
$291.20 MonthlyWelcome Home! Step into this light-filled, three-storey condo townhouse offering 3 bedrooms and 3 bathrooms, designed to balance comfort, style and daily convenience. On the main level, you'll find a bright kitchen seamlessly flowing into a dining area an ideal space for entertaining family and friends. A separate living room provides a cozy retreat for quieter moments. Upstairs, your primary bedroom is a true haven, complete with a natural light walk-in closet and a private ensuite.Two additional bedrooms and a full washroom perfect for kids, guests, or a home office. Downstairs, the finished Rec room with a walk-out to the backyard an inviting space for relaxation, movie nights, or casual gatherings. You'll also enjoy direct indoor access to the garage and insuite laundry for ease and convenience.Located in desirable Whitby, this home places you close to major highways (401,407, and the connector 412) for effortless commuting. For outdoor lovers, Whitby offers more than 100 parks, 60 km of trails, waterfront access and green space for every season. All in all, this home gives you generous space, smart layout, and a sought-after address in a growing, well-connected community. (id:60365)
Property Details
| MLS® Number | E12430409 |
| Property Type | Single Family |
| Community Name | Downtown Whitby |
| CommunityFeatures | Pet Restrictions |
| ParkingSpaceTotal | 2 |
Building
| BathroomTotal | 3 |
| BedroomsAboveGround | 3 |
| BedroomsTotal | 3 |
| Age | 16 To 30 Years |
| Appliances | Water Heater, Dishwasher, Dryer, Stove, Washer, Window Coverings, Refrigerator |
| BasementDevelopment | Finished |
| BasementFeatures | Walk Out |
| BasementType | N/a (finished) |
| CoolingType | Central Air Conditioning |
| ExteriorFinish | Brick, Vinyl Siding |
| FlooringType | Laminate |
| HalfBathTotal | 1 |
| HeatingFuel | Natural Gas |
| HeatingType | Forced Air |
| StoriesTotal | 2 |
| SizeInterior | 1000 - 1199 Sqft |
| Type | Row / Townhouse |
Parking
| Attached Garage | |
| Garage |
Land
| Acreage | No |
Rooms
| Level | Type | Length | Width | Dimensions |
|---|---|---|---|---|
| Lower Level | Recreational, Games Room | 3.87 m | 3.28 m | 3.87 m x 3.28 m |
| Main Level | Kitchen | 5.28 m | 3.03 m | 5.28 m x 3.03 m |
| Main Level | Dining Room | 6.44 m | 3.12 m | 6.44 m x 3.12 m |
| Main Level | Living Room | 6.44 m | 3.12 m | 6.44 m x 3.12 m |
| Upper Level | Primary Bedroom | 3.55 m | 3.18 m | 3.55 m x 3.18 m |
| Upper Level | Bedroom 2 | 3.25 m | 2.4 m | 3.25 m x 2.4 m |
| Upper Level | Bedroom 3 | 2.8 m | 2.4 m | 2.8 m x 2.4 m |
https://www.realtor.ca/real-estate/28920667/98-aspen-park-way-whitby-downtown-whitby-downtown-whitby
Anthony De Souza
Broker
18 Wynford Drive #214
Toronto, Ontario M3C 3S2

