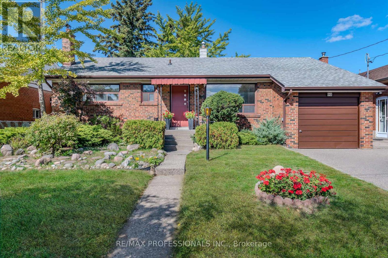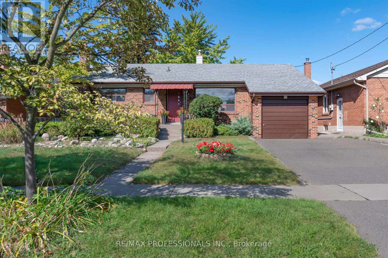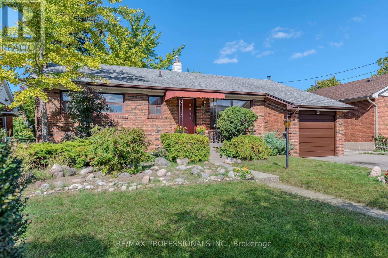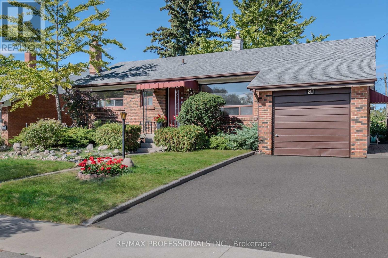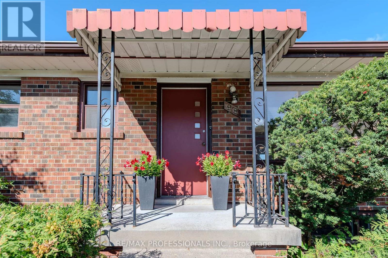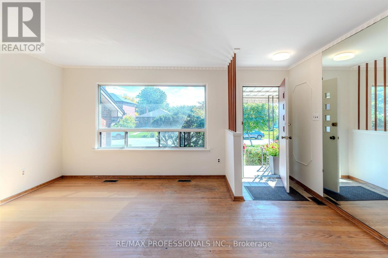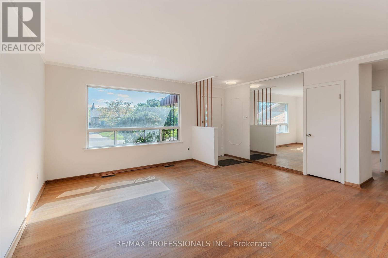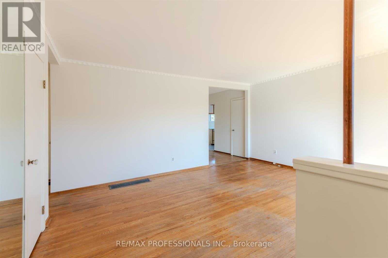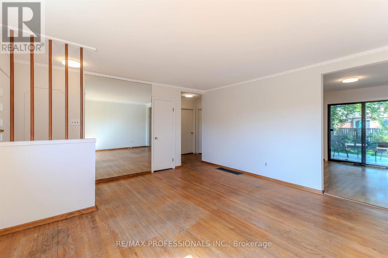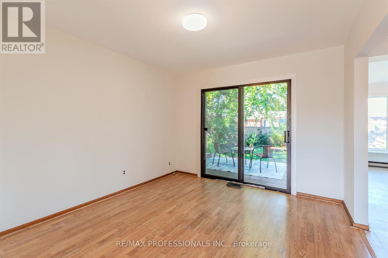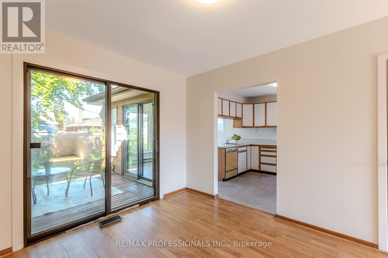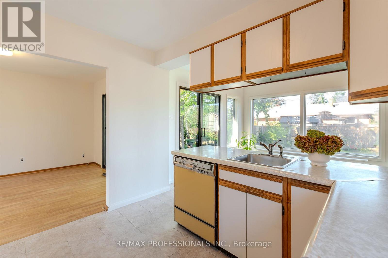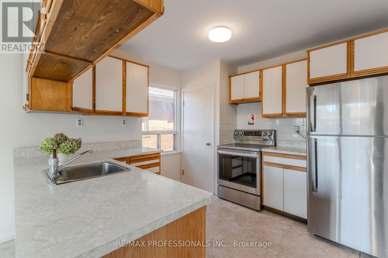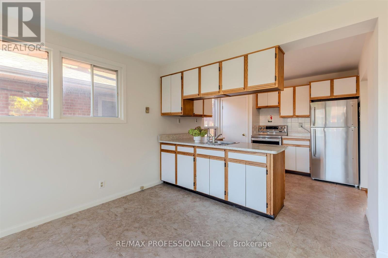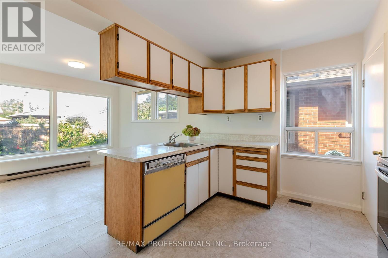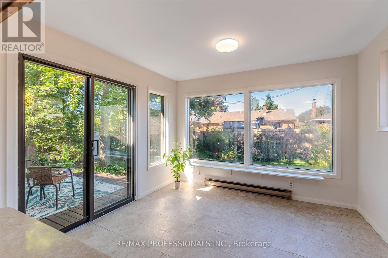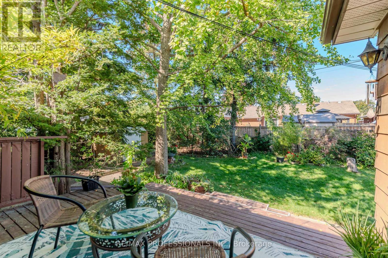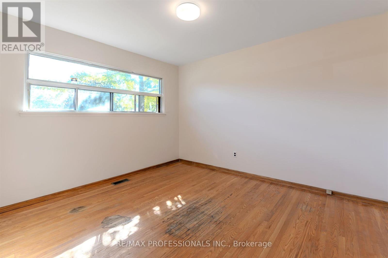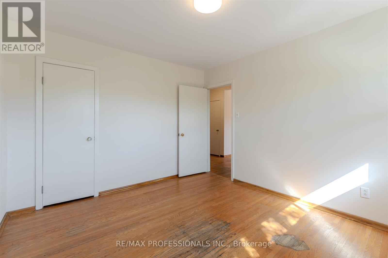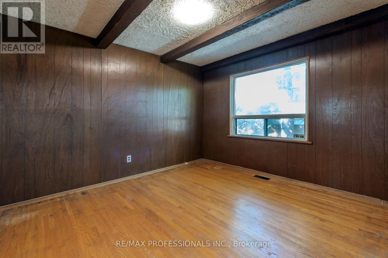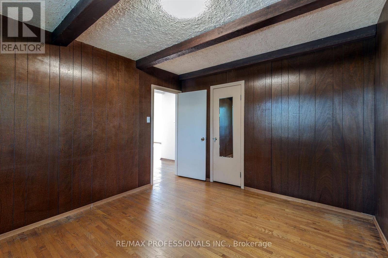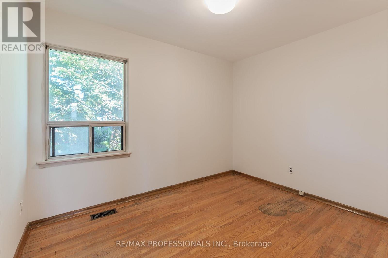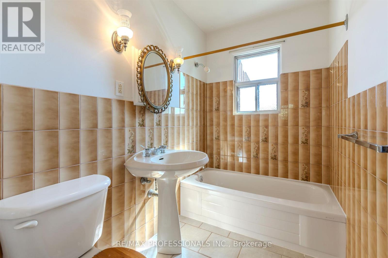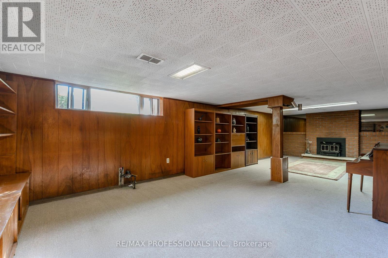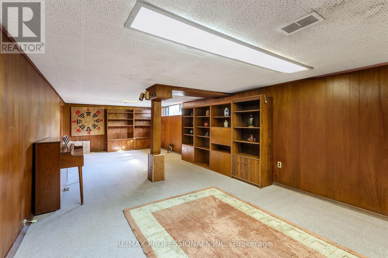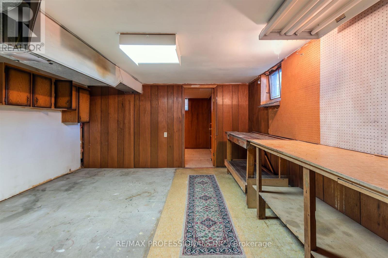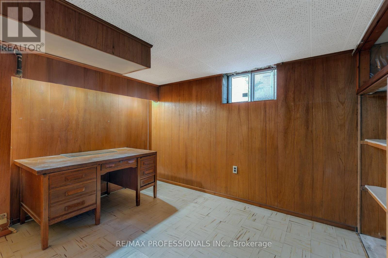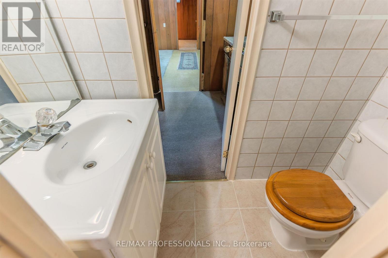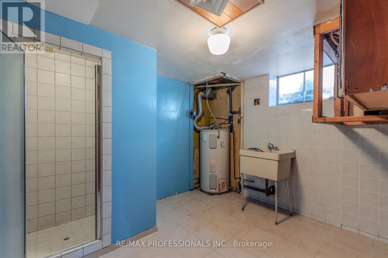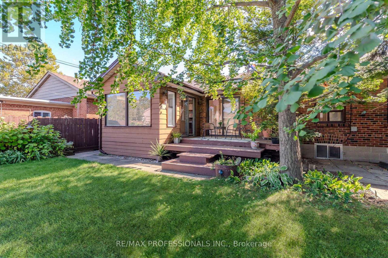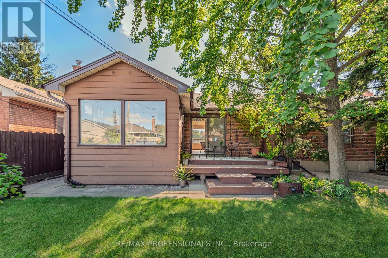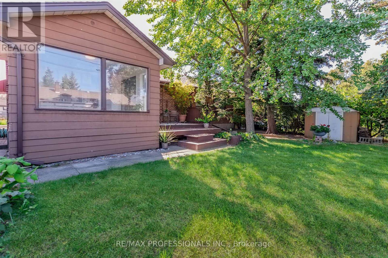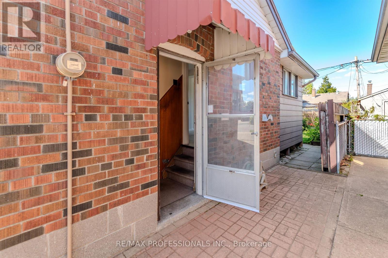98 Ambleside Avenue Toronto, Ontario M8Z 2J1
$1,075,000
Welcome to 98 Ambleside Avenue - Ideally located in one of Etobicoke's highly sought-after Family-friendly Communities, this full of potential, well laid out bungalow presents an excellent opportunity to update, renovate, personalize to your taste and make it truly your own. The bright and spacious Main Floor features a sun-filled Living Room, a separate Dining Room with walkout to large deck & private backyard, a rare Family Breakfast Room off the Kitchen with 2nd walkout to deck, three generous Bedrooms, ample closet space, and 4-piece family Bathroom. A separate side entrance leads to the Lower Level, offering excellent additional living space, including a large Recreation Room with fireplace, 4th Bedroom or home Office, a Workshop, Bathroom, and plenty of storage. Complete with attached garage and just minutes to highly rated schools, beautiful parks & playgrounds, community swimming pool, shopping, and convenient transit with bus access to the subway, as well as easy access to major highways. Don't miss this opportunity to create your dream home! (id:60365)
Open House
This property has open houses!
2:00 pm
Ends at:4:00 pm
2:00 pm
Ends at:4:00 pm
Property Details
| MLS® Number | W12462719 |
| Property Type | Single Family |
| Community Name | Stonegate-Queensway |
| AmenitiesNearBy | Public Transit, Schools, Park |
| CommunityFeatures | Community Centre |
| EquipmentType | None |
| ParkingSpaceTotal | 3 |
| RentalEquipmentType | None |
Building
| BathroomTotal | 2 |
| BedroomsAboveGround | 3 |
| BedroomsBelowGround | 1 |
| BedroomsTotal | 4 |
| Amenities | Fireplace(s) |
| ArchitecturalStyle | Bungalow |
| BasementDevelopment | Partially Finished |
| BasementFeatures | Separate Entrance |
| BasementType | N/a (partially Finished) |
| ConstructionStyleAttachment | Detached |
| ExteriorFinish | Brick |
| FireplacePresent | Yes |
| FlooringType | Hardwood, Carpeted |
| FoundationType | Block |
| HeatingFuel | Natural Gas |
| HeatingType | Forced Air |
| StoriesTotal | 1 |
| SizeInterior | 1100 - 1500 Sqft |
| Type | House |
| UtilityWater | Municipal Water |
Parking
| Attached Garage | |
| Garage |
Land
| Acreage | No |
| FenceType | Fenced Yard |
| LandAmenities | Public Transit, Schools, Park |
| Sewer | Sanitary Sewer |
| SizeDepth | 105 Ft |
| SizeFrontage | 53 Ft ,8 In |
| SizeIrregular | 53.7 X 105 Ft |
| SizeTotalText | 53.7 X 105 Ft |
Rooms
| Level | Type | Length | Width | Dimensions |
|---|---|---|---|---|
| Lower Level | Laundry Room | 3.12 m | 2.79 m | 3.12 m x 2.79 m |
| Lower Level | Workshop | 4.88 m | 4.09 m | 4.88 m x 4.09 m |
| Lower Level | Other | 4.09 m | 1.96 m | 4.09 m x 1.96 m |
| Lower Level | Recreational, Games Room | 9.75 m | 3.86 m | 9.75 m x 3.86 m |
| Lower Level | Bedroom 4 | 4.09 m | 2.74 m | 4.09 m x 2.74 m |
| Main Level | Living Room | 4.95 m | 4.52 m | 4.95 m x 4.52 m |
| Main Level | Dining Room | 3.66 m | 2.59 m | 3.66 m x 2.59 m |
| Main Level | Kitchen | 3.05 m | 3.05 m | 3.05 m x 3.05 m |
| Main Level | Eating Area | 3.35 m | 3.35 m | 3.35 m x 3.35 m |
| Main Level | Primary Bedroom | 3.66 m | 3.35 m | 3.66 m x 3.35 m |
| Main Level | Bedroom 2 | 3.66 m | 3.35 m | 3.66 m x 3.35 m |
| Main Level | Bedroom 3 | 3.35 m | 2.59 m | 3.35 m x 2.59 m |
| Main Level | Bathroom | 2.49 m | 1.51 m | 2.49 m x 1.51 m |
Irena Coyne
Salesperson
1 East Mall Cres Unit D-3-C
Toronto, Ontario M9B 6G8
Philip Wynne
Broker
4242 Dundas St W Unit 9
Toronto, Ontario M8X 1Y6

