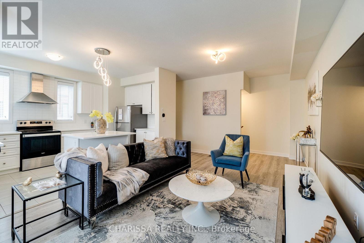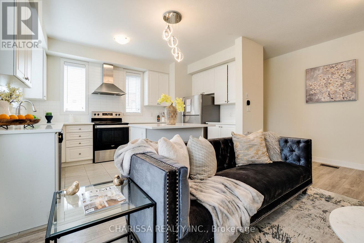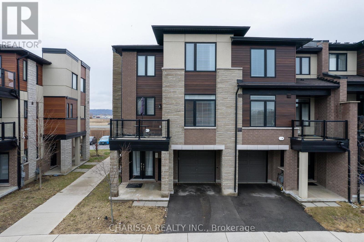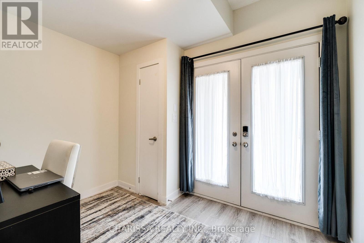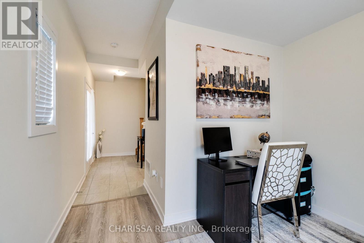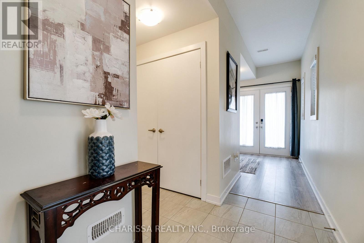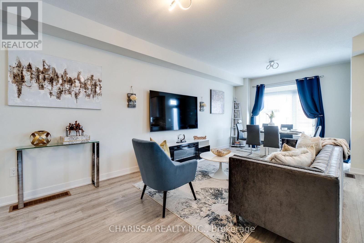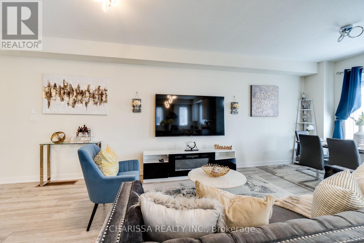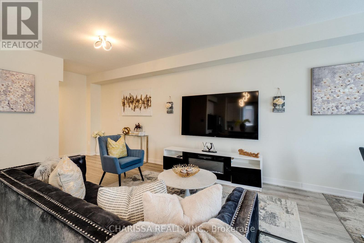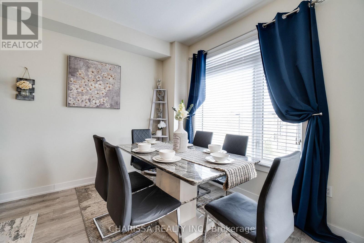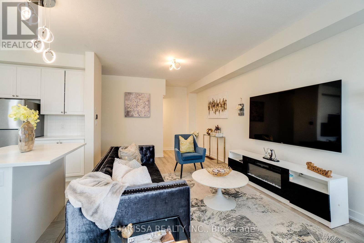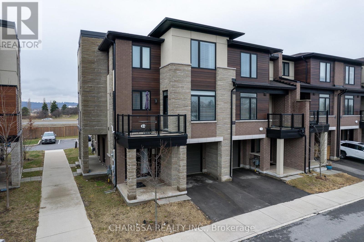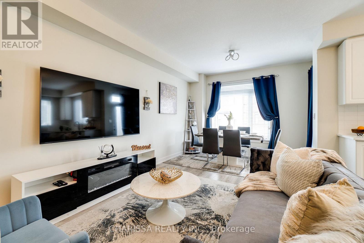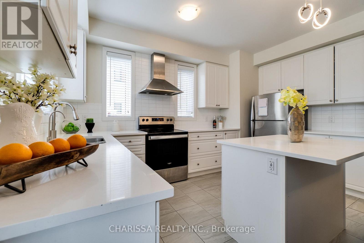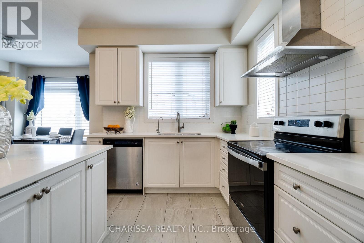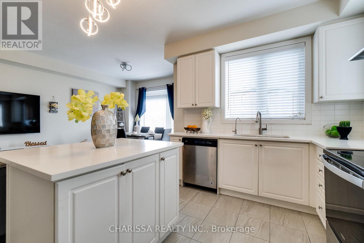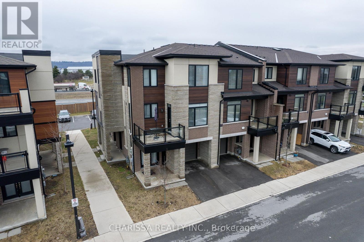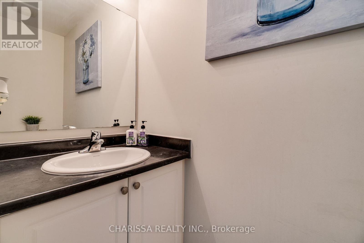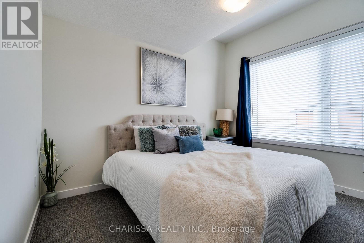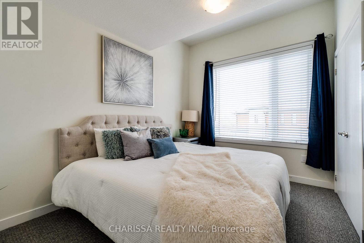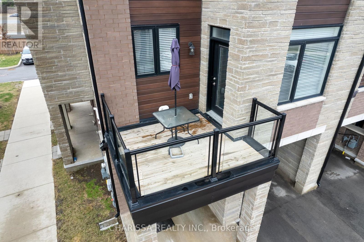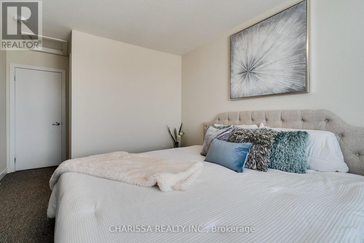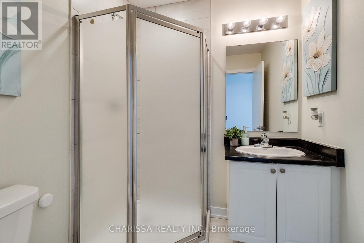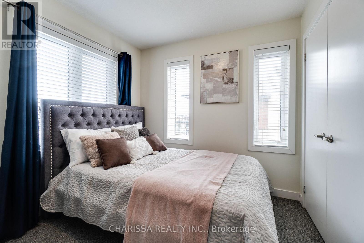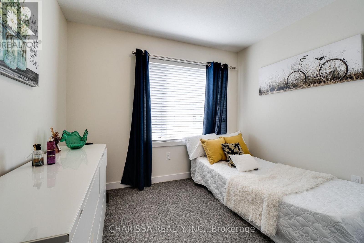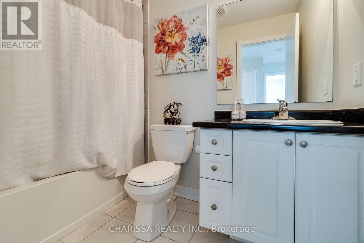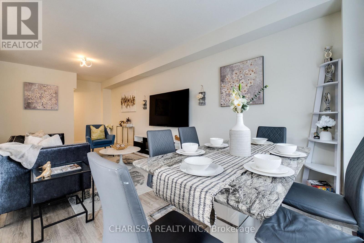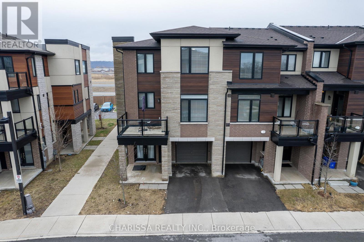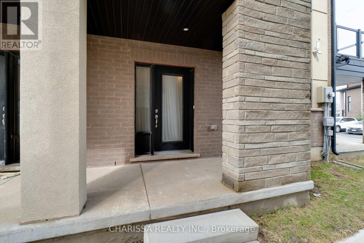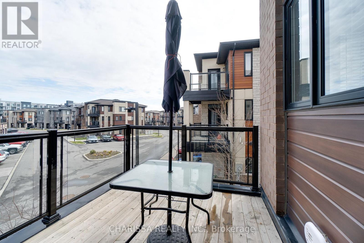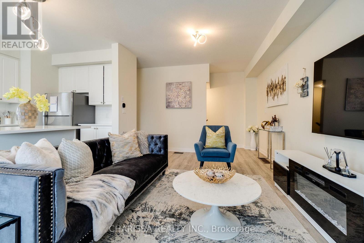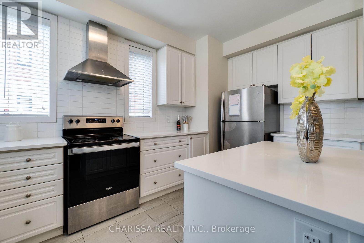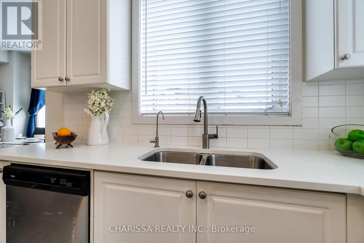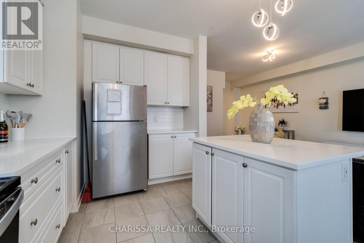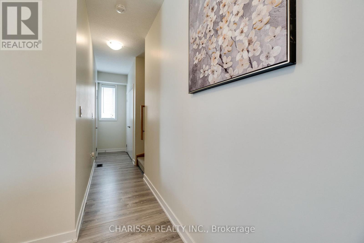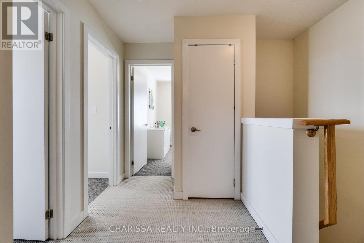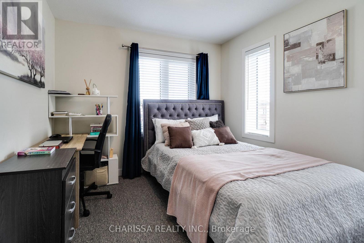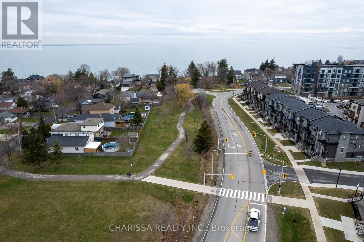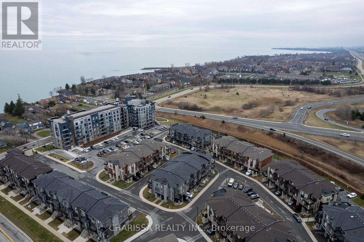98 - 590 North Service Road Hamilton, Ontario L8E 0K5
3 Bedroom
3 Bathroom
1500 - 2000 sqft
Central Air Conditioning
Forced Air
$3,000 Monthly
Live steps from Lake Ontario in this modern 3-bed, 3-bath end-unit townhouse in the desirable Community Beach neighborhood. Enjoy a bright open-concept layout with 9' ceilings, large windows, a modern kitchen with quartz counters and stainless steel appliances, plus a private balcony for relaxing.The home features a main-floor flex space ideal for an office or reception or kids play area, in-unit laundry, and garage access. Close to Excellent schools, Playground, Newport Yacht Club, trails, shops, dining, and with easy access to the QEW and Confederation GO - convenience meets comfort here. (id:60365)
Property Details
| MLS® Number | X12527764 |
| Property Type | Single Family |
| Community Name | Stoney Creek |
| AmenitiesNearBy | Beach, Marina, Hospital |
| CommunityFeatures | School Bus |
| Features | In Suite Laundry |
| ParkingSpaceTotal | 2 |
Building
| BathroomTotal | 3 |
| BedroomsAboveGround | 3 |
| BedroomsTotal | 3 |
| Age | 0 To 5 Years |
| Appliances | Water Heater |
| BasementFeatures | Walk-up |
| BasementType | N/a |
| ConstructionStyleAttachment | Attached |
| CoolingType | Central Air Conditioning |
| ExteriorFinish | Steel, Brick |
| FlooringType | Tile, Laminate, Carpeted |
| FoundationType | Poured Concrete |
| HalfBathTotal | 1 |
| HeatingFuel | Natural Gas |
| HeatingType | Forced Air |
| StoriesTotal | 3 |
| SizeInterior | 1500 - 2000 Sqft |
| Type | Row / Townhouse |
| UtilityWater | Municipal Water |
Parking
| Attached Garage | |
| Garage |
Land
| Acreage | No |
| LandAmenities | Beach, Marina, Hospital |
| Sewer | Sanitary Sewer |
| SizeDepth | 40 Ft ,9 In |
| SizeFrontage | 30 Ft ,3 In |
| SizeIrregular | 30.3 X 40.8 Ft |
| SizeTotalText | 30.3 X 40.8 Ft|under 1/2 Acre |
| SurfaceWater | Lake/pond |
Rooms
| Level | Type | Length | Width | Dimensions |
|---|---|---|---|---|
| Main Level | Laundry Room | 1.73 m | 1.5 m | 1.73 m x 1.5 m |
| Main Level | Living Room | 4.47 m | 2.82 m | 4.47 m x 2.82 m |
| Main Level | Kitchen | 7.21 m | 3.51 m | 7.21 m x 3.51 m |
| Main Level | Dining Room | 4.47 m | 2.82 m | 4.47 m x 2.82 m |
| Upper Level | Primary Bedroom | 3.71 m | 3.12 m | 3.71 m x 3.12 m |
| Upper Level | Bedroom 2 | 3 m | 2.67 m | 3 m x 2.67 m |
| Upper Level | Bedroom 3 | 3 m | 2.59 m | 3 m x 2.59 m |
| Upper Level | Bathroom | 1.83 m | 1.8 m | 1.83 m x 1.8 m |
| Upper Level | Bathroom | 1.73 m | 1.5 m | 1.73 m x 1.5 m |
| Upper Level | Bedroom | 1.73 m | 1.5 m | 1.73 m x 1.5 m |
| Ground Level | Den | 3.07 m | 2.34 m | 3.07 m x 2.34 m |
Sade Sanni
Broker of Record
Charissa Realty Inc.

