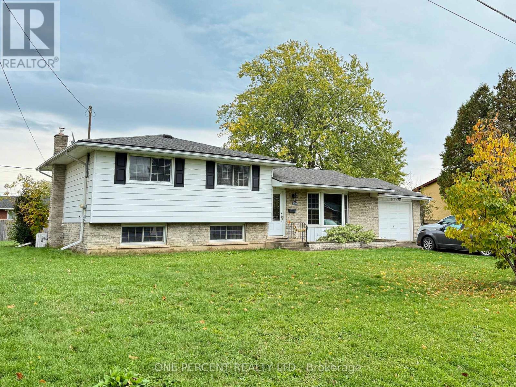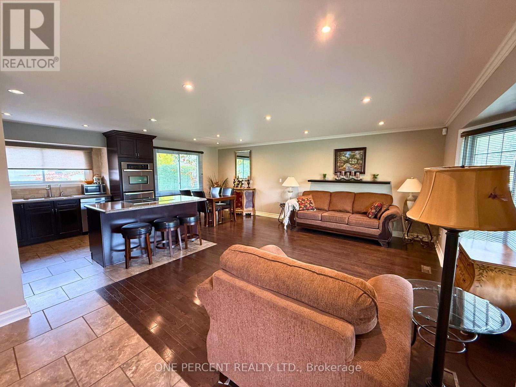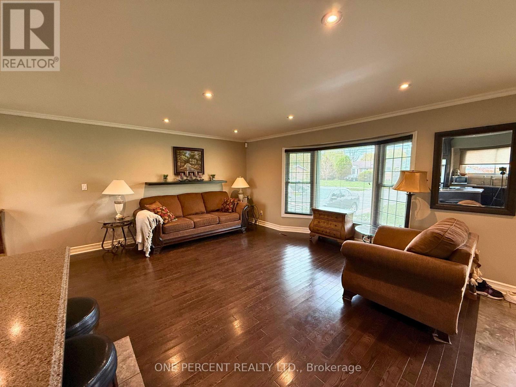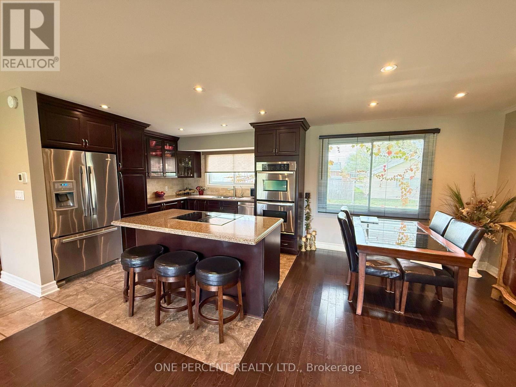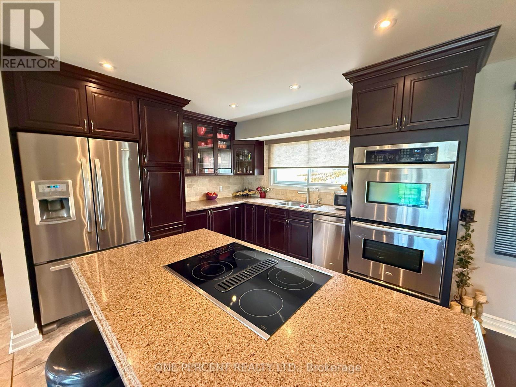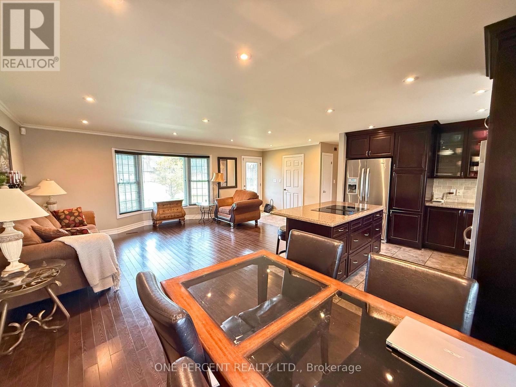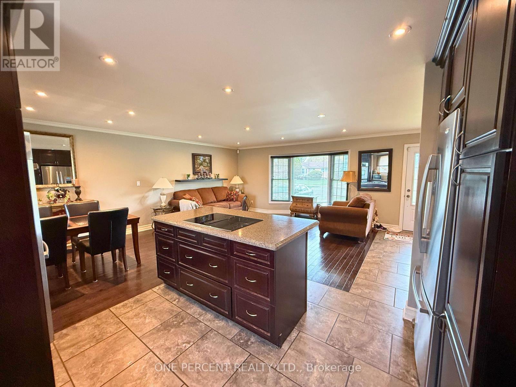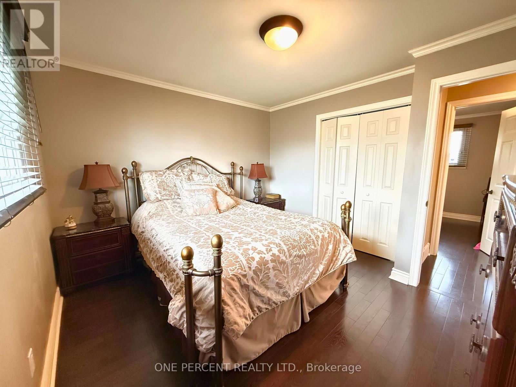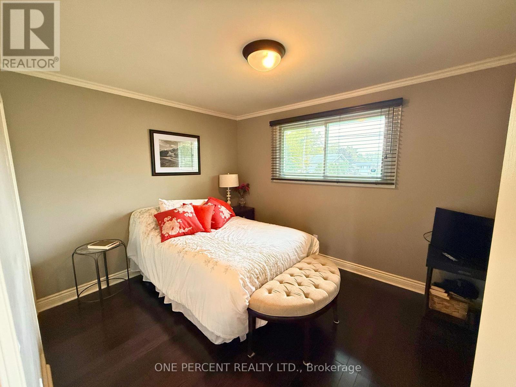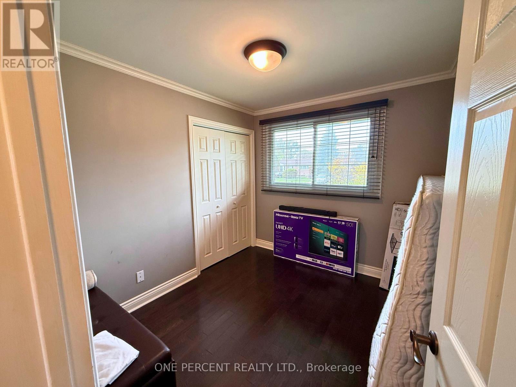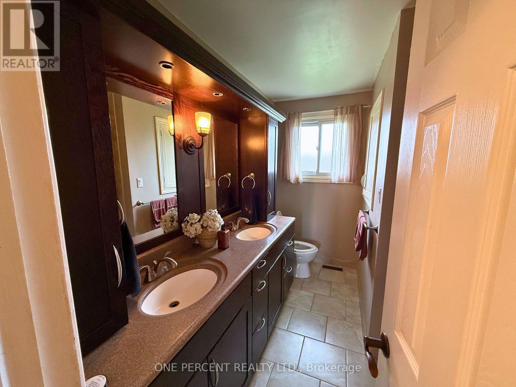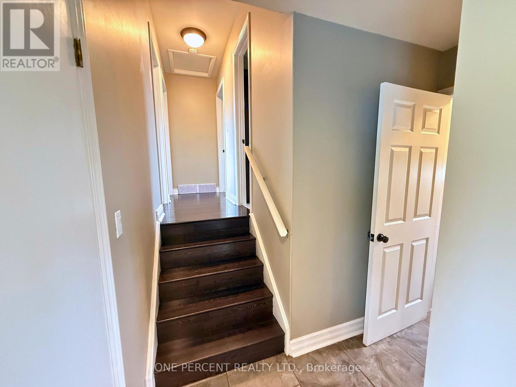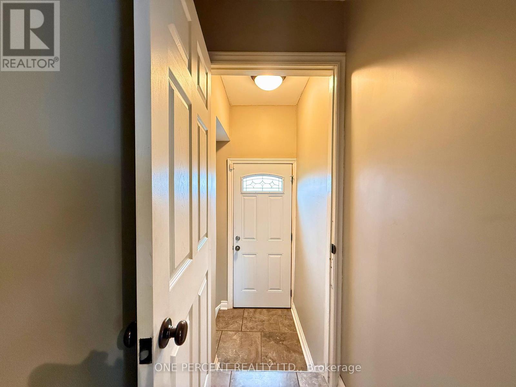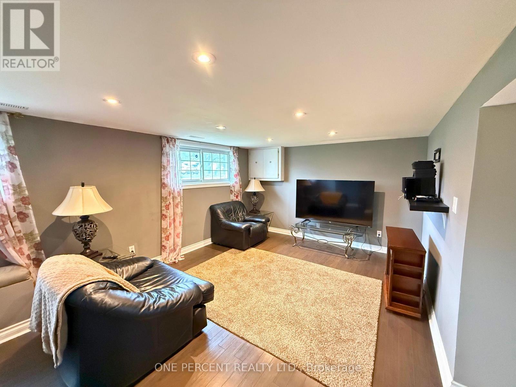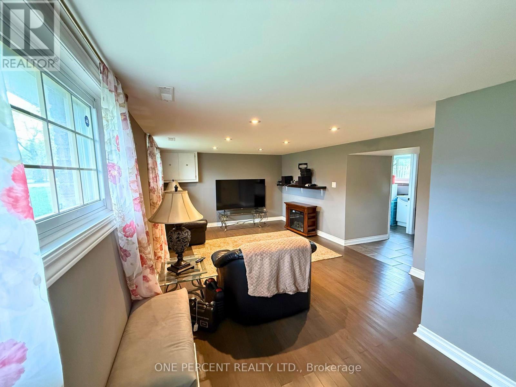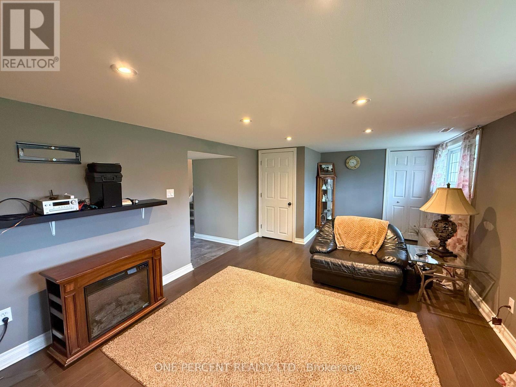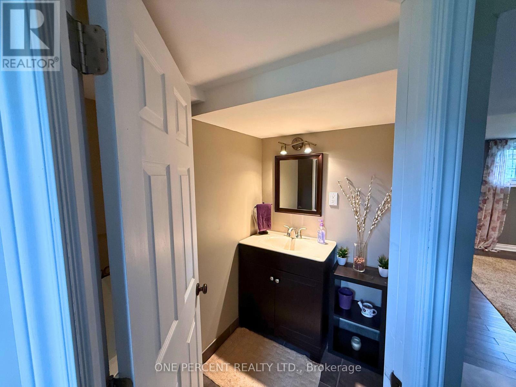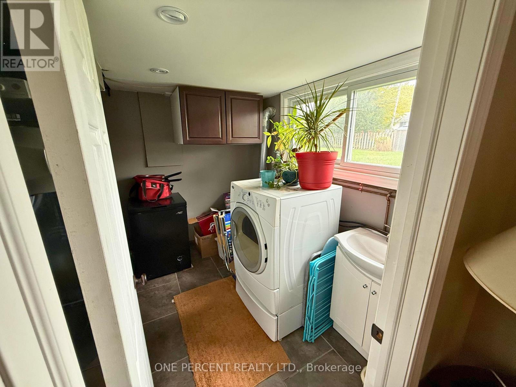978 Ferndale Avenue Fort Erie, Ontario L2A 5S8
3 Bedroom
3 Bathroom
1100 - 1500 sqft
Central Air Conditioning
$574,999
Check out this updated side-split in Fort Erie! 3 bedrooms, 2 bath, finished basement, open kitchen...perfect for hosting! The kitchen futures built in appliances including 2 ovens and a countertop range for those busy cooking nights! You can continue hosting outside in the large backyard (pictures coming soon), or take it downstairs. Game room? Guest suite? Den? The options are endless, and so is the storage! Don't miss your chance to make this your new HOME! (id:60365)
Property Details
| MLS® Number | X12475645 |
| Property Type | Single Family |
| Community Name | 334 - Crescent Park |
| Features | Sump Pump |
| ParkingSpaceTotal | 2 |
Building
| BathroomTotal | 3 |
| BedroomsAboveGround | 3 |
| BedroomsTotal | 3 |
| Appliances | Oven - Built-in, Range, Water Softener, All, Refrigerator |
| BasementDevelopment | Finished |
| BasementType | Crawl Space (finished) |
| ConstructionStyleAttachment | Detached |
| ConstructionStyleSplitLevel | Sidesplit |
| CoolingType | Central Air Conditioning |
| ExteriorFinish | Brick, Steel |
| FoundationType | Block |
| HalfBathTotal | 2 |
| SizeInterior | 1100 - 1500 Sqft |
| Type | House |
| UtilityWater | Municipal Water |
Parking
| Attached Garage | |
| Garage |
Land
| Acreage | No |
| Sewer | Sanitary Sewer |
| SizeDepth | 113 Ft |
| SizeFrontage | 80 Ft |
| SizeIrregular | 80 X 113 Ft |
| SizeTotalText | 80 X 113 Ft |
Rooms
| Level | Type | Length | Width | Dimensions |
|---|---|---|---|---|
| Basement | Family Room | 15 m | 11.2 m | 15 m x 11.2 m |
| Basement | Laundry Room | 8.3 m | 6.3 m | 8.3 m x 6.3 m |
| Main Level | Bedroom | 11.4 m | 9.6 m | 11.4 m x 9.6 m |
| Main Level | Bedroom 2 | 11.5 m | 9.4 m | 11.5 m x 9.4 m |
| Main Level | Bedroom 3 | 9.4 m | 8.3 m | 9.4 m x 8.3 m |
| Main Level | Kitchen | 11.8 m | 11.7 m | 11.8 m x 11.7 m |
| Main Level | Dining Room | 9.9 m | 9.2 m | 9.9 m x 9.2 m |
| Main Level | Foyer | 11.6 m | 4.7 m | 11.6 m x 4.7 m |
Emily Douglas
Salesperson
One Percent Realty Ltd.
300 John St Unit 607
Thornhill, Ontario L3T 5W4
300 John St Unit 607
Thornhill, Ontario L3T 5W4

