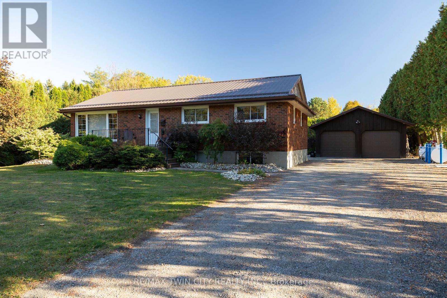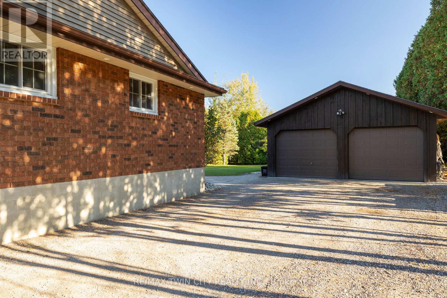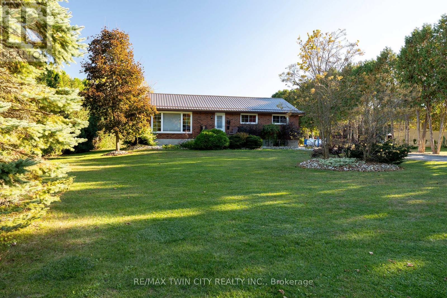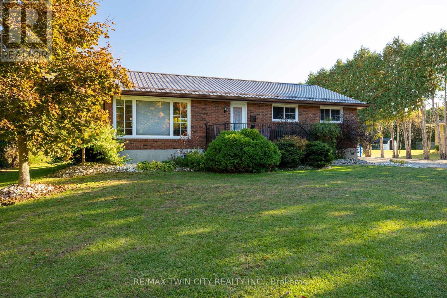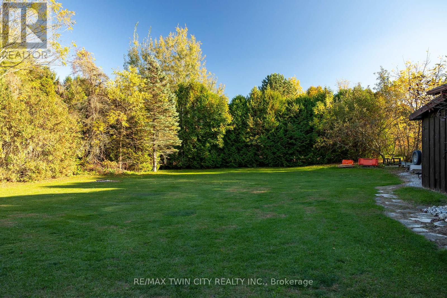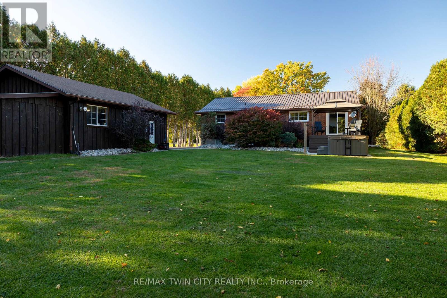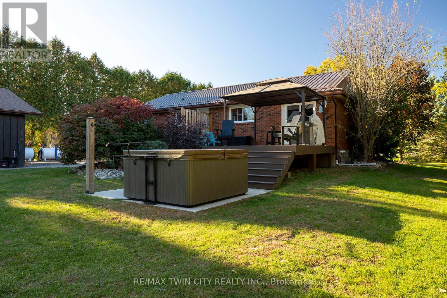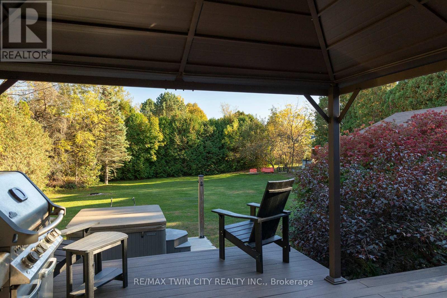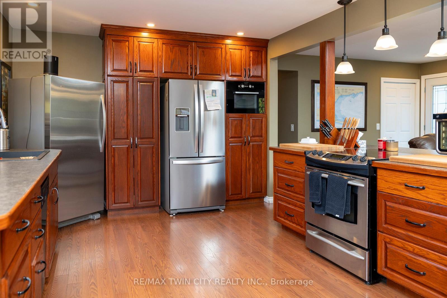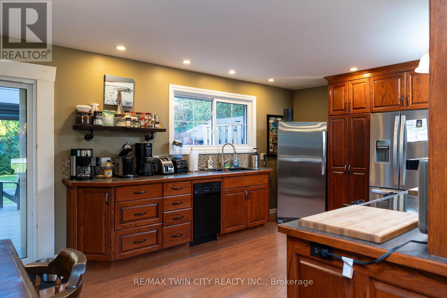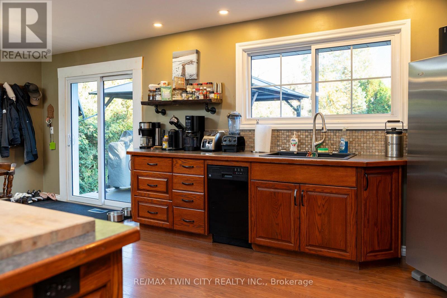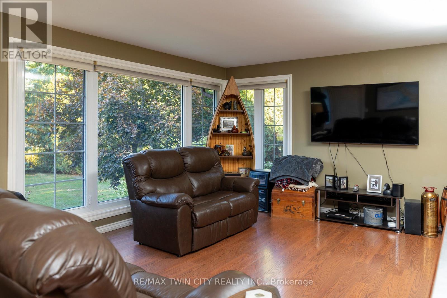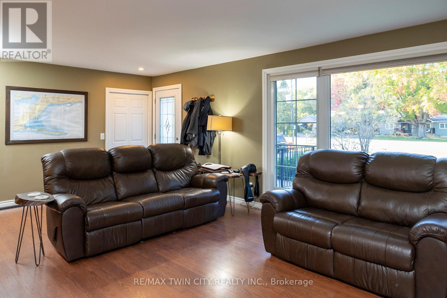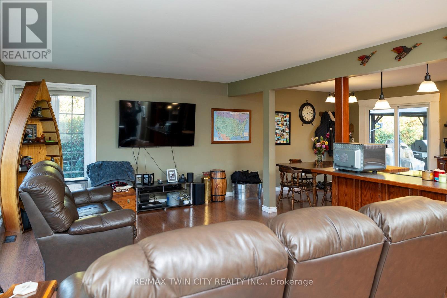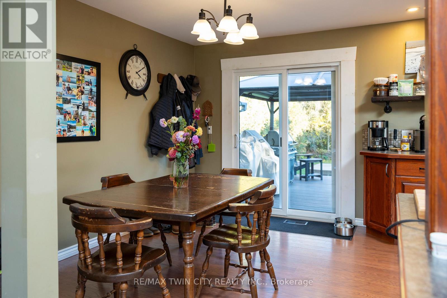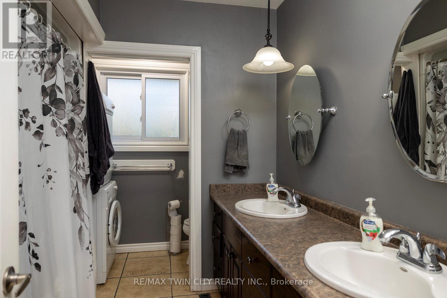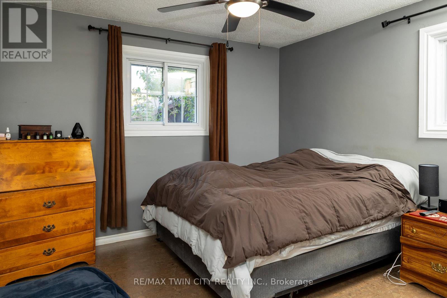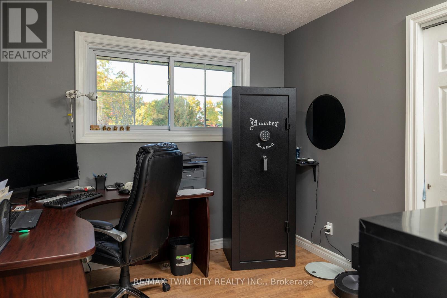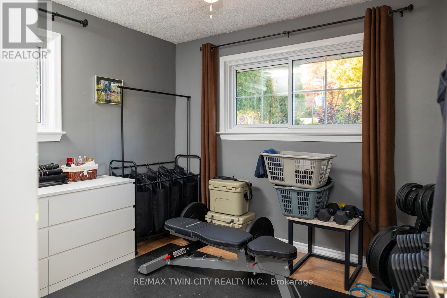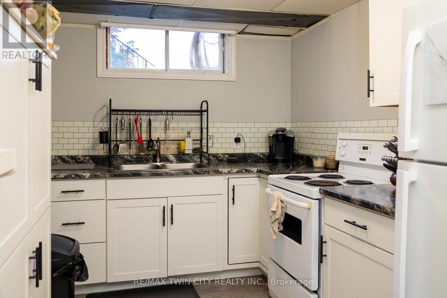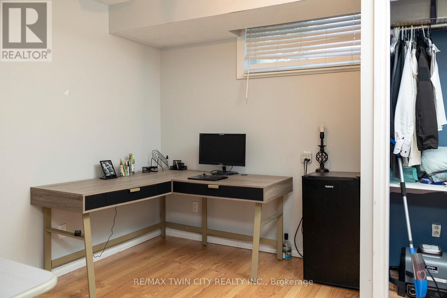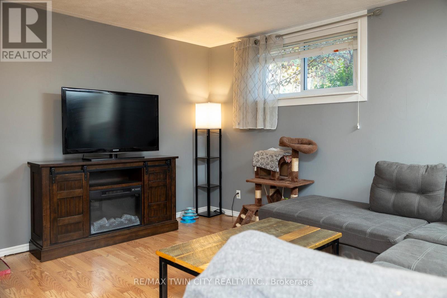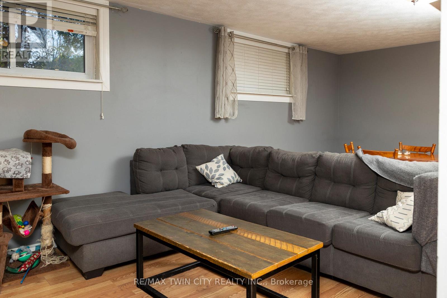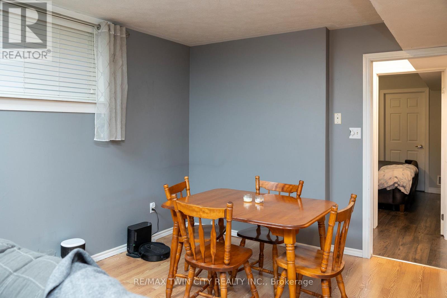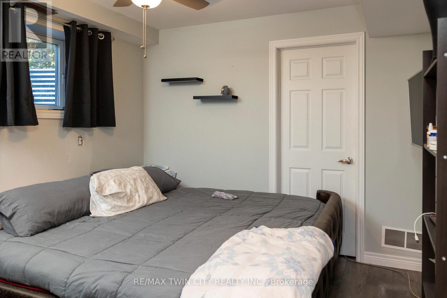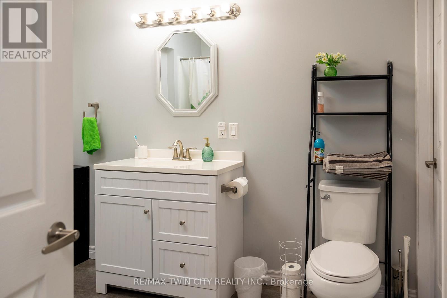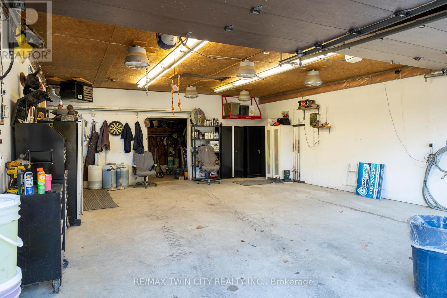5 Bedroom
2 Bathroom
1100 - 1500 sqft
Raised Bungalow
Central Air Conditioning
Forced Air
$749,000
Absolutely stunning, all brick bungalow with a fully finished basement apartment and the amazing 23' x 30' detached & heated workshop, on a half acre country lot. Look no further, this home & property ticks all the boxes. Complete with 3+2 large bedrooms, 2 full bathrooms, spacious principle rooms and huge windows allowing tons of natural light. The warm and inviting main level eat-in kitchen is a cook and entertainers dream, with ample prep room, tons of counter and cupboard space & easy access to the spacious back deck (with gazebo) for barbecuing or enjoying a meal while watching the glorious countryside sunset. Plenty of back and front yard space for the kids and dog to run and play. The downstairs unit is spacious with its own separate back entrance, large kitchen and own laundry room (easily convert the house back into a single home by removing the drywall where freezer is located on the main level). The dream mancave/workshop is really something to be seen. Natural gas heated, with two roll-up doors, hydro, and concrete floors; this beauty is perfect for housing your toys or for the small-business person. Huge private driveway that can park 12+ vehicles with ease. Truly turn-key, move in ready. No detail was overlooked here and there are simply too many to mention. Homes of this calibre, in this price range do not come along often, so book your private viewing today before this opportunity passes you by. (id:60365)
Property Details
|
MLS® Number
|
X12468671 |
|
Property Type
|
Single Family |
|
Community Name
|
Green's Corners |
|
CommunityFeatures
|
School Bus |
|
Features
|
Country Residential, In-law Suite |
|
ParkingSpaceTotal
|
14 |
Building
|
BathroomTotal
|
2 |
|
BedroomsAboveGround
|
3 |
|
BedroomsBelowGround
|
2 |
|
BedroomsTotal
|
5 |
|
Age
|
51 To 99 Years |
|
Appliances
|
Garage Door Opener Remote(s), Water Heater, Dishwasher, Dryer, Microwave, Stove, Refrigerator |
|
ArchitecturalStyle
|
Raised Bungalow |
|
BasementDevelopment
|
Finished |
|
BasementType
|
Full (finished) |
|
CoolingType
|
Central Air Conditioning |
|
ExteriorFinish
|
Brick |
|
FoundationType
|
Block |
|
HeatingFuel
|
Natural Gas |
|
HeatingType
|
Forced Air |
|
StoriesTotal
|
1 |
|
SizeInterior
|
1100 - 1500 Sqft |
|
Type
|
House |
|
UtilityWater
|
Sand Point |
Parking
Land
|
Acreage
|
No |
|
Sewer
|
Septic System |
|
SizeFrontage
|
105 Ft ,8 In |
|
SizeIrregular
|
105.7 Ft |
|
SizeTotalText
|
105.7 Ft|under 1/2 Acre |
|
ZoningDescription
|
A |
Rooms
| Level |
Type |
Length |
Width |
Dimensions |
|
Basement |
Bedroom |
3.17 m |
3.1 m |
3.17 m x 3.1 m |
|
Basement |
Kitchen |
4.06 m |
3.96 m |
4.06 m x 3.96 m |
|
Basement |
Dining Room |
4.06 m |
2.87 m |
4.06 m x 2.87 m |
|
Basement |
Bedroom |
3.02 m |
3.3 m |
3.02 m x 3.3 m |
|
Basement |
Utility Room |
7.19 m |
2.13 m |
7.19 m x 2.13 m |
|
Main Level |
Kitchen |
3.4 m |
4.22 m |
3.4 m x 4.22 m |
|
Main Level |
Dining Room |
3.4 m |
2.36 m |
3.4 m x 2.36 m |
|
Main Level |
Living Room |
3.96 m |
6.73 m |
3.96 m x 6.73 m |
|
Main Level |
Bedroom |
2.9 m |
2.77 m |
2.9 m x 2.77 m |
|
Main Level |
Bedroom |
3.17 m |
3.48 m |
3.17 m x 3.48 m |
|
Main Level |
Bedroom |
2.74 m |
3.25 m |
2.74 m x 3.25 m |
Utilities
https://www.realtor.ca/real-estate/29003356/976-mcdowell-road-e-norfolk-greens-corners-greens-corners

