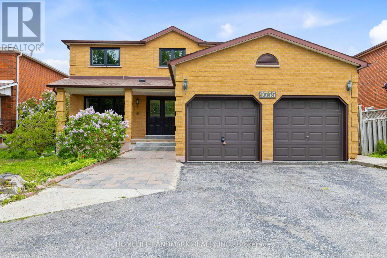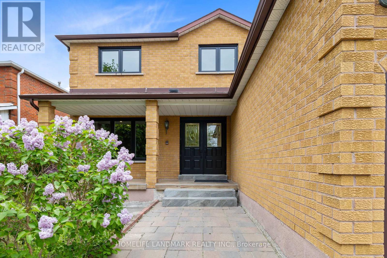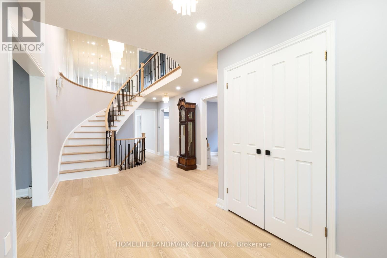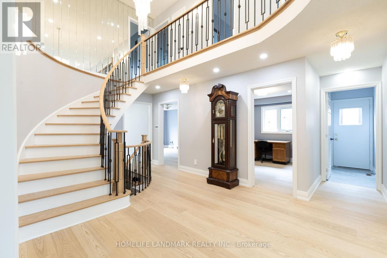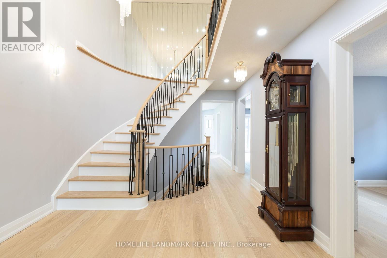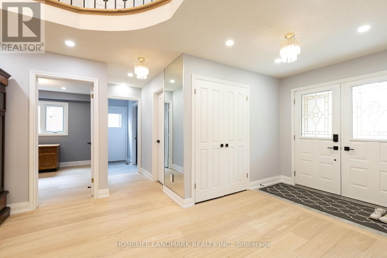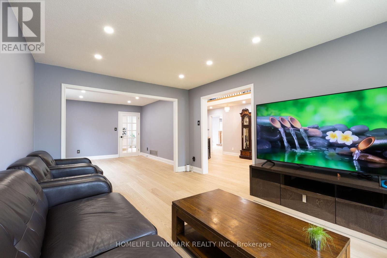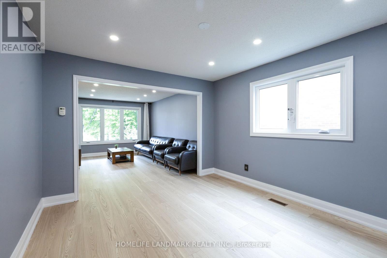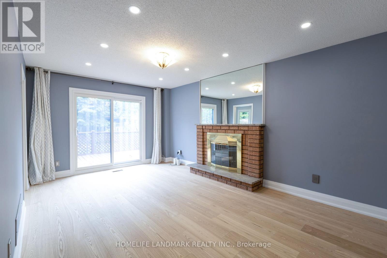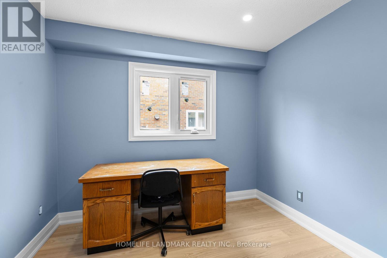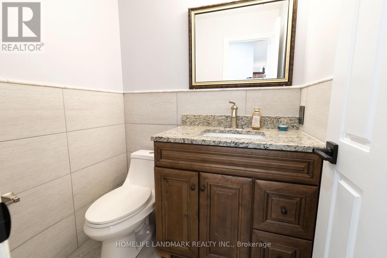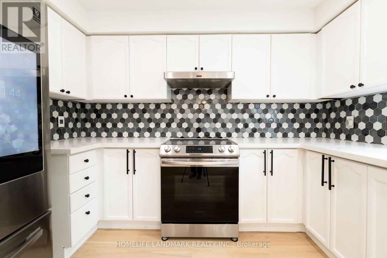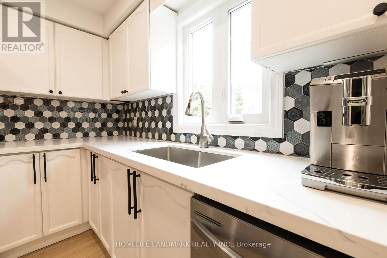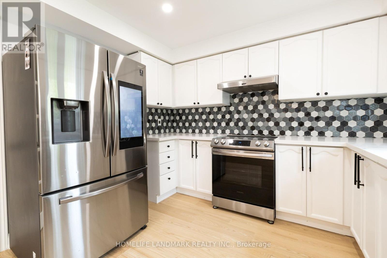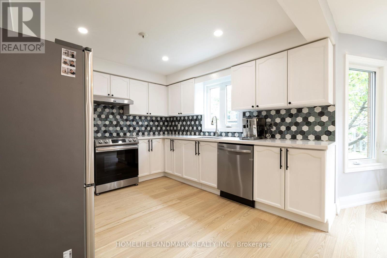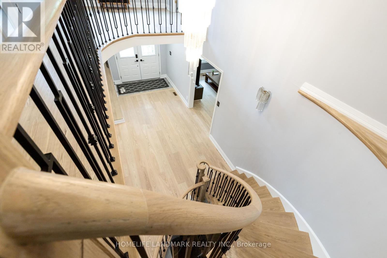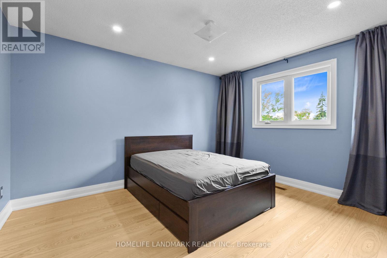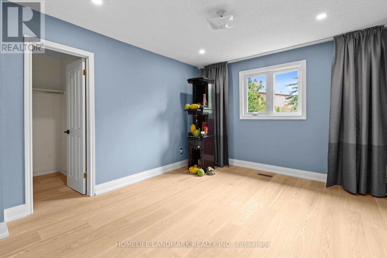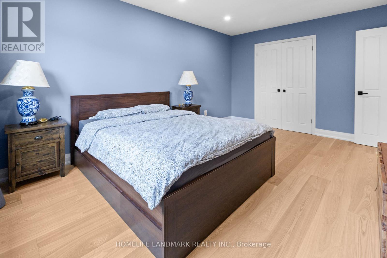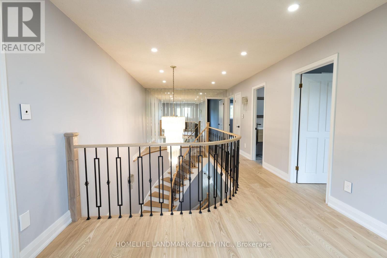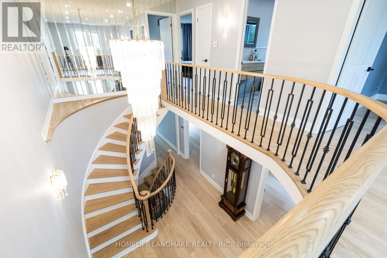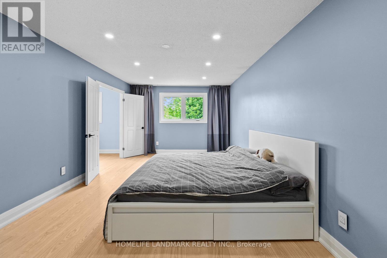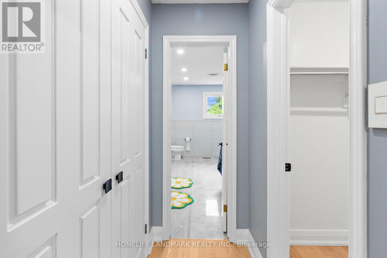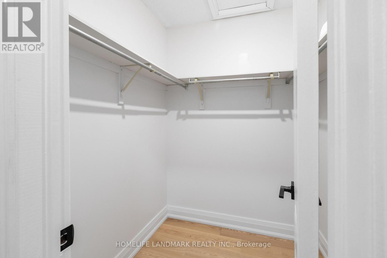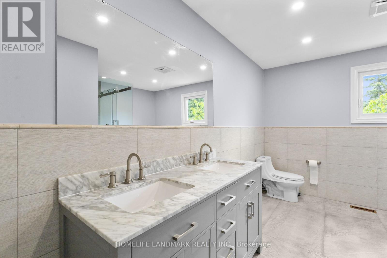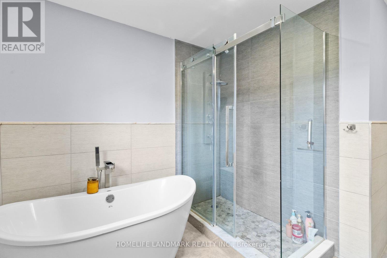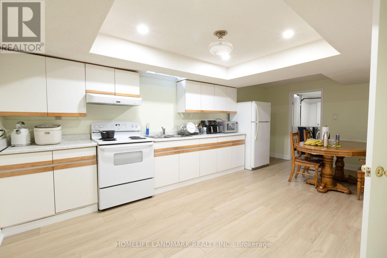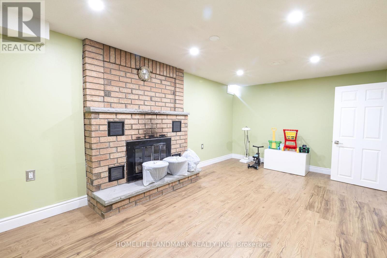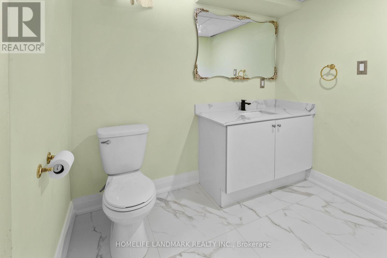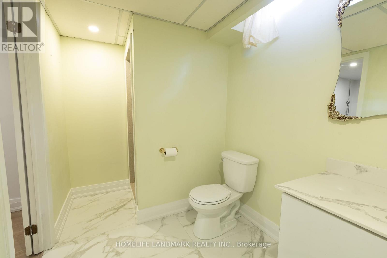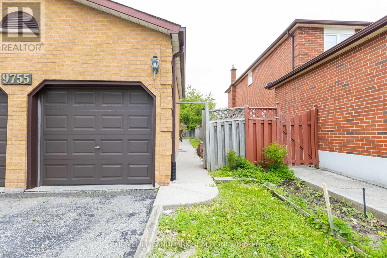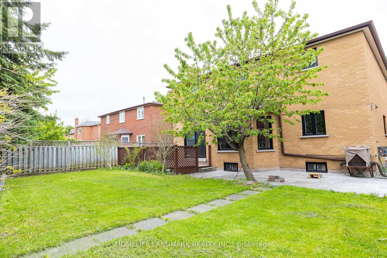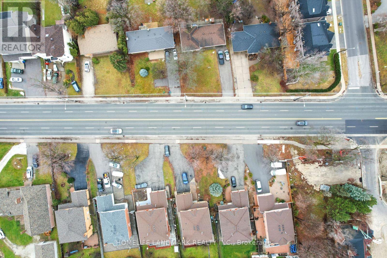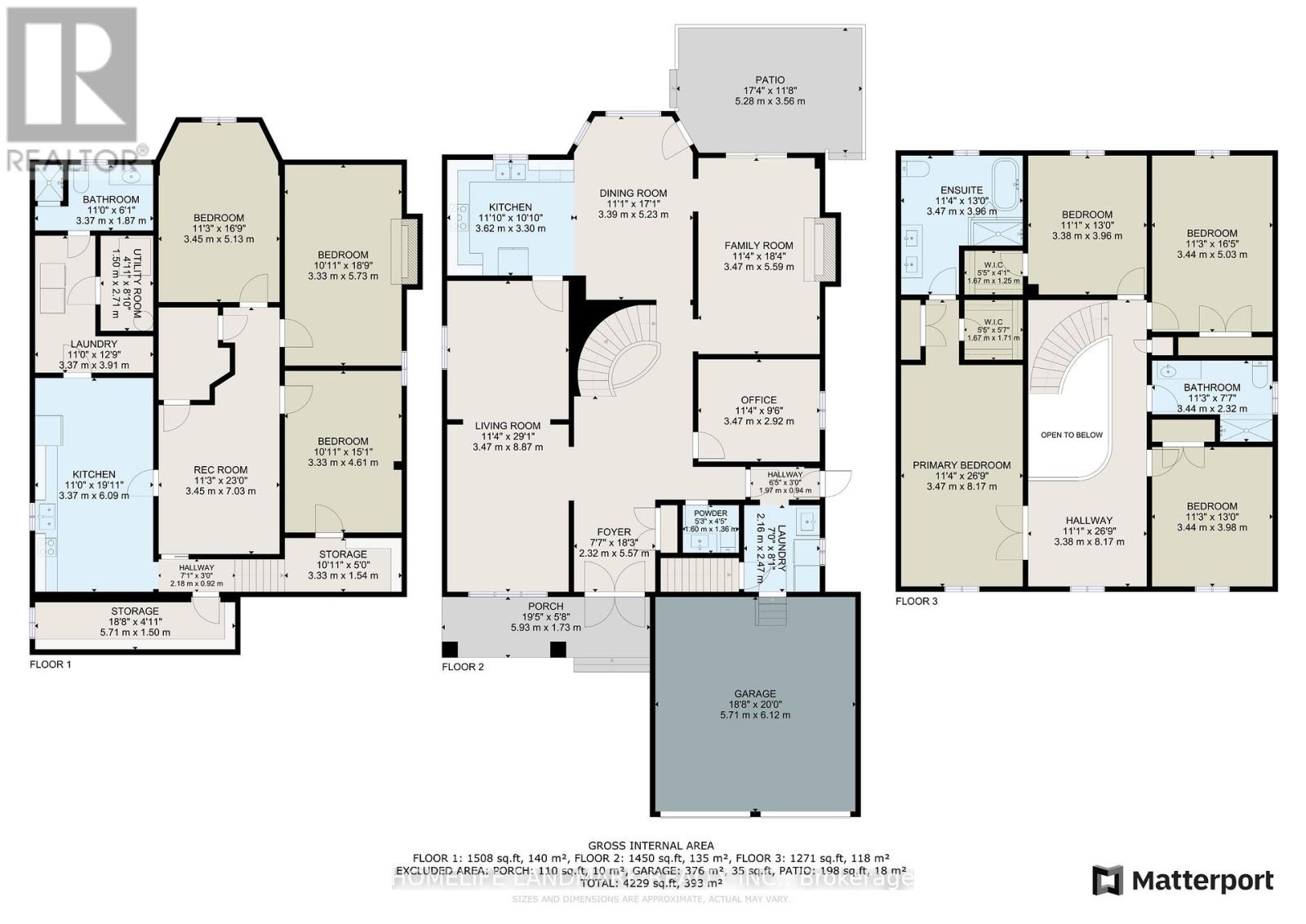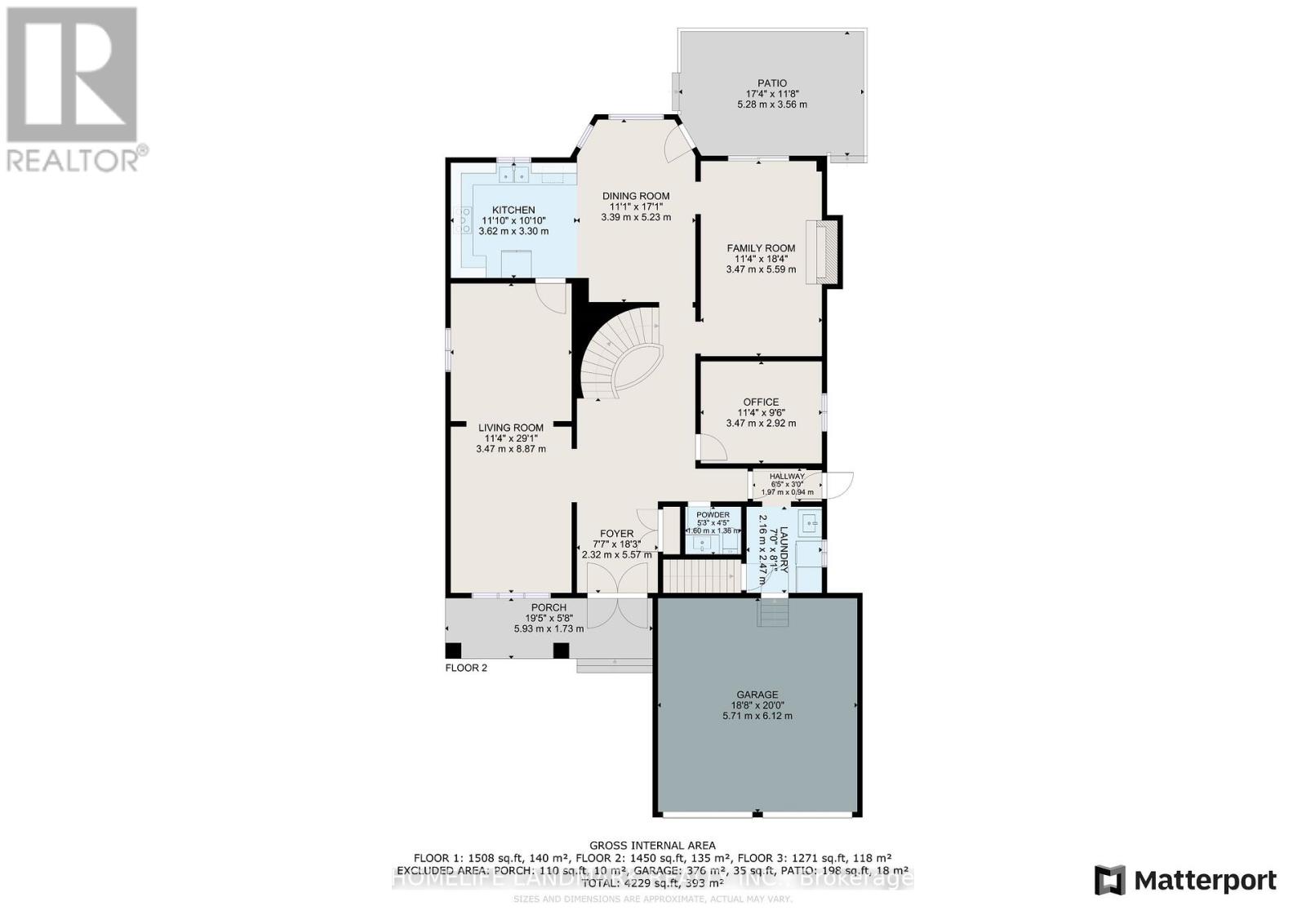9755 Keele Street Vaughan, Ontario L6A 3Y5
$1,288,000
Welcome to this stunning freshly renovated top to bottom detached home located on a lovely highly desirable area in Maple area. Approximate 3071 sqft above ground, 4+3 bedroom home nested in the heart of high sought-after Maple community, gorgeous carpet free house!! Brand new quartz countertop kitchen, trendy hardwood flooring throughout the house , all 2025 efficiency vinyl windows, stainless steel appliances. Cozy family room with fireplace, oak staircase with stylish railing, large primary bedroom with walk-in closets and 5-pc bath ensuite . An basement apartment for potential income with walk up separate entrance with a 3 bedrooms, living room and a kitchen. Steps to shopping, restaurants parks, school, shops, hospital, Vaughan Mills, Canadas Wonderland and easy access to highway 400 & 407, 5 Minutes to Maple and Rutherford GO Train Station. (id:60365)
Property Details
| MLS® Number | N12165991 |
| Property Type | Single Family |
| Community Name | Maple |
| Features | Carpet Free, In-law Suite |
| ParkingSpaceTotal | 8 |
Building
| BathroomTotal | 4 |
| BedroomsAboveGround | 4 |
| BedroomsBelowGround | 3 |
| BedroomsTotal | 7 |
| Age | 31 To 50 Years |
| Amenities | Fireplace(s) |
| Appliances | Dryer, Two Stoves, Two Washers, Window Coverings, Two Refrigerators |
| BasementFeatures | Apartment In Basement, Walk-up |
| BasementType | N/a |
| ConstructionStyleAttachment | Detached |
| CoolingType | Central Air Conditioning |
| ExteriorFinish | Brick |
| FireplacePresent | Yes |
| FlooringType | Hardwood |
| FoundationType | Concrete |
| HalfBathTotal | 1 |
| HeatingFuel | Natural Gas |
| HeatingType | Forced Air |
| StoriesTotal | 2 |
| SizeInterior | 3000 - 3500 Sqft |
| Type | House |
| UtilityWater | Municipal Water |
Parking
| Attached Garage | |
| Garage |
Land
| Acreage | No |
| Sewer | Sanitary Sewer |
| SizeDepth | 146 Ft ,8 In |
| SizeFrontage | 54 Ft |
| SizeIrregular | 54 X 146.7 Ft |
| SizeTotalText | 54 X 146.7 Ft |
Rooms
| Level | Type | Length | Width | Dimensions |
|---|---|---|---|---|
| Second Level | Primary Bedroom | 8.17 m | 3.47 m | 8.17 m x 3.47 m |
| Second Level | Bedroom 2 | 3.38 m | 3.96 m | 3.38 m x 3.96 m |
| Second Level | Bedroom 3 | 3.44 m | 5.03 m | 3.44 m x 5.03 m |
| Second Level | Bedroom 4 | 3.44 m | 3.98 m | 3.44 m x 3.98 m |
| Main Level | Living Room | 8.87 m | 3.47 m | 8.87 m x 3.47 m |
| Main Level | Dining Room | 5.23 m | 3.39 m | 5.23 m x 3.39 m |
| Main Level | Den | 3.47 m | 2.92 m | 3.47 m x 2.92 m |
| Main Level | Family Room | 5.59 m | 3.47 m | 5.59 m x 3.47 m |
| Main Level | Kitchen | 3.62 m | 3.3 m | 3.62 m x 3.3 m |
https://www.realtor.ca/real-estate/28350870/9755-keele-street-vaughan-maple-maple
Tuan Thanh Dao
Salesperson
7240 Woodbine Ave Unit 103
Markham, Ontario L3R 1A4

