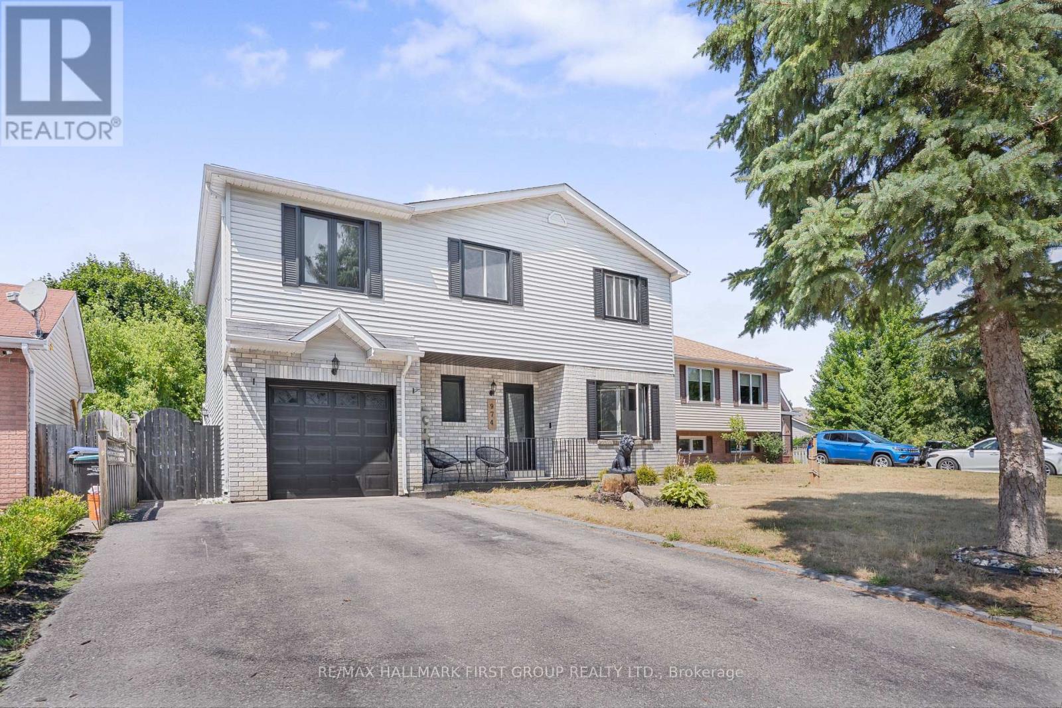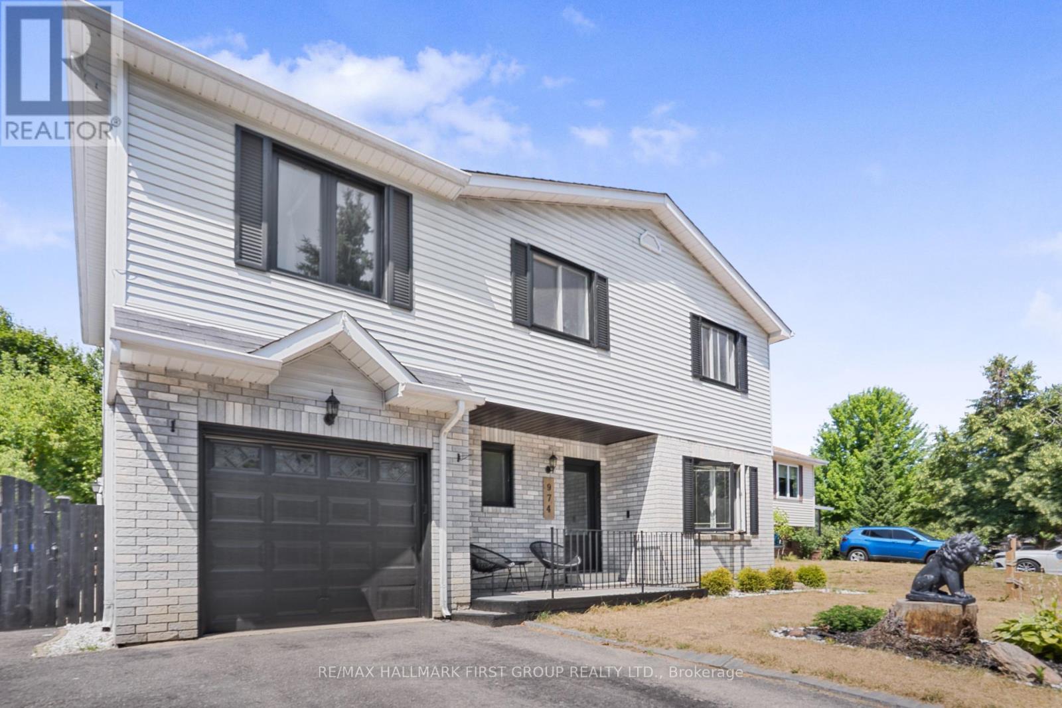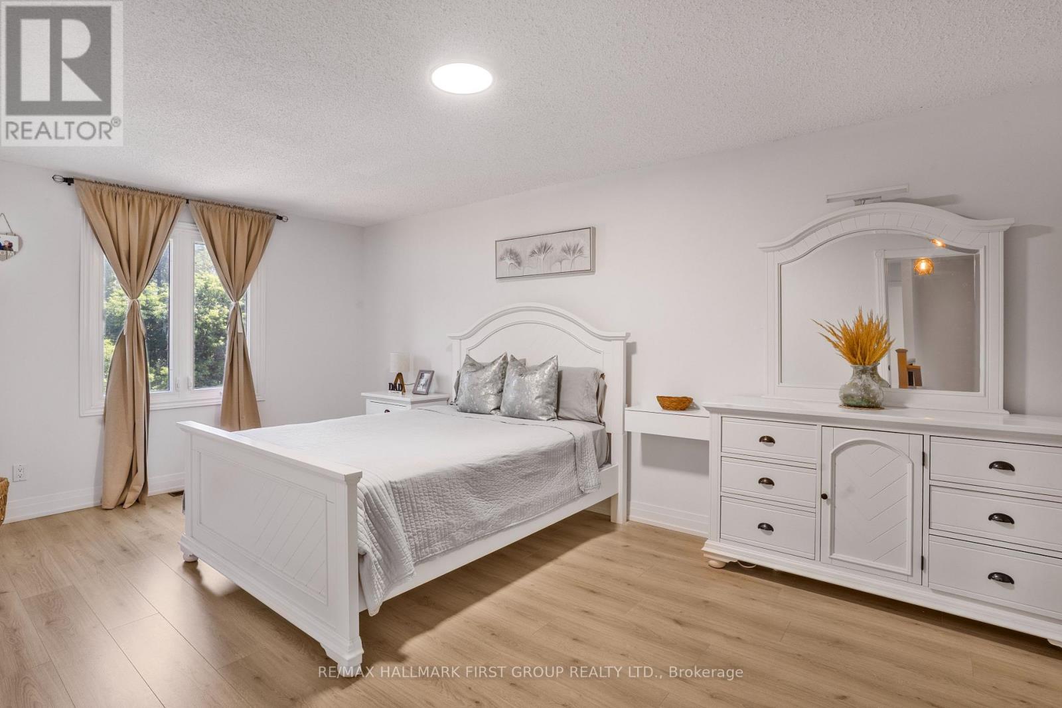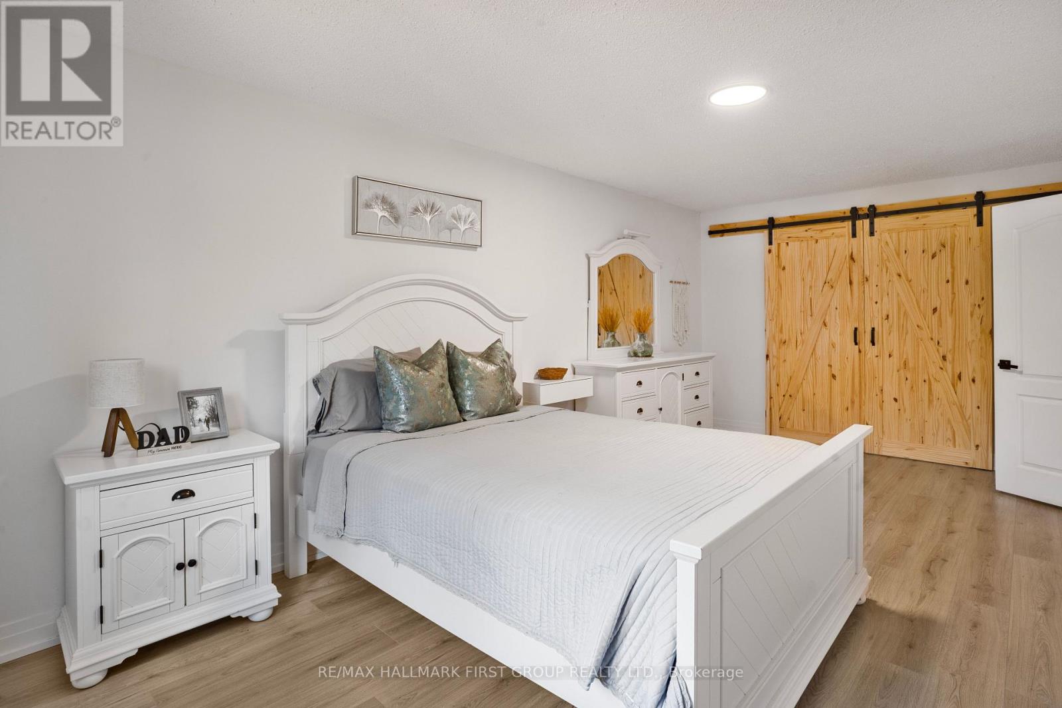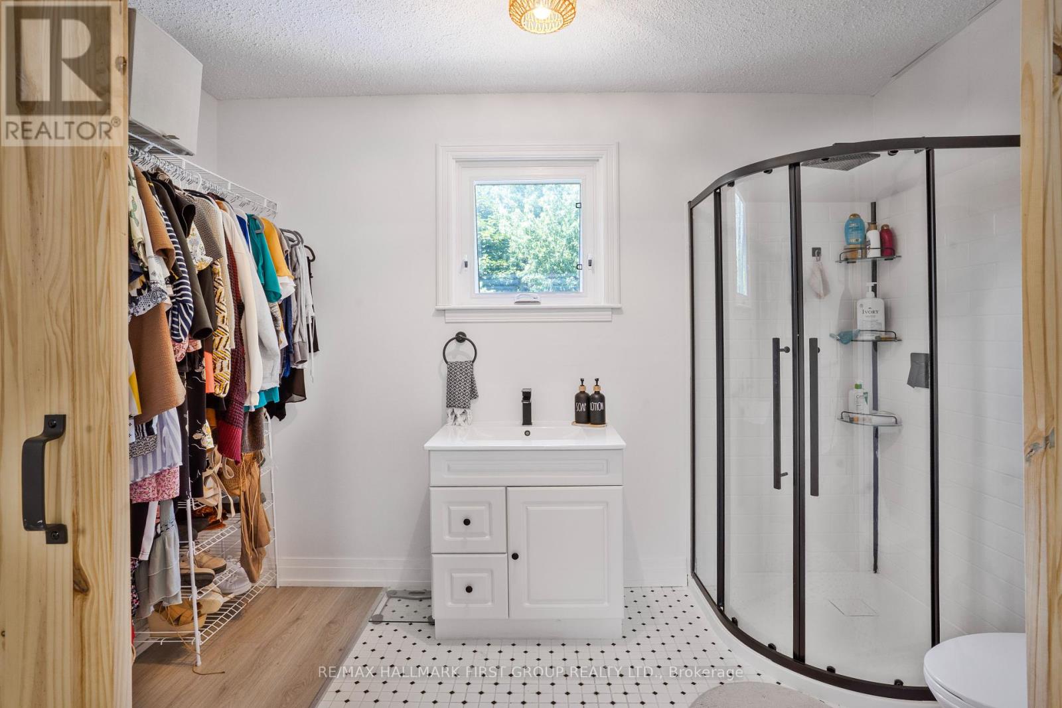974 Vance Crescent Innisfil, Ontario L9S 1V7
$795,000
Dont Miss This Fantastic Fully Renovated 4-Bedroom, 3-Bathroom Home Perfectly Located Across from a Protected Natural Area and Close to the Lake, in a Family-Friendly Neighbourhood! This beautifully updated home features a stunning eat-in kitchen and a formal dining room with a large window and walkout that overlooks an extraordinary above-ground pool and an expansive outdoor entertainment deck perfect for summer gatherings. The spacious living room is thoughtfully designed with two distinct areas: a cozy TV viewing space and a separate seating area ideal for conversation or evening cocktails. The fully finished lower level offers a versatile bonus room, perfect as a children's play area, media room, or additional entertainment space. Enjoy the convenience of three stylishly renovated bathrooms, and generously sized bedrooms that provide comfort and flexibility for the whole family. The attached garage includes ample storage and a dedicated workshop area. Outside, the mature, fully fenced backyard is lined with trees, creating a private and peaceful retreat. Situated just minutes from schools, shopping, and amenities, this home combines comfort, style, and a prime location its everything youve been looking for! (id:60365)
Property Details
| MLS® Number | N12324310 |
| Property Type | Single Family |
| Community Name | Alcona |
| EquipmentType | Water Heater |
| ParkingSpaceTotal | 5 |
| PoolType | Above Ground Pool |
| RentalEquipmentType | Water Heater |
Building
| BathroomTotal | 3 |
| BedroomsAboveGround | 4 |
| BedroomsTotal | 4 |
| Appliances | Dishwasher, Dryer, Stove, Washer, Refrigerator |
| BasementDevelopment | Finished |
| BasementType | N/a (finished) |
| ConstructionStyleAttachment | Detached |
| CoolingType | Central Air Conditioning |
| ExteriorFinish | Brick, Stone |
| FlooringType | Ceramic, Laminate |
| FoundationType | Block |
| HalfBathTotal | 1 |
| HeatingFuel | Natural Gas |
| HeatingType | Forced Air |
| StoriesTotal | 2 |
| SizeInterior | 1500 - 2000 Sqft |
| Type | House |
| UtilityWater | Municipal Water |
Parking
| Attached Garage | |
| Garage |
Land
| Acreage | No |
| Sewer | Sanitary Sewer |
| SizeDepth | 151 Ft ,9 In |
| SizeFrontage | 49 Ft ,3 In |
| SizeIrregular | 49.3 X 151.8 Ft |
| SizeTotalText | 49.3 X 151.8 Ft|under 1/2 Acre |
Rooms
| Level | Type | Length | Width | Dimensions |
|---|---|---|---|---|
| Lower Level | Laundry Room | 3.71 m | 2.44 m | 3.71 m x 2.44 m |
| Lower Level | Recreational, Games Room | 6.97 m | 4.7 m | 6.97 m x 4.7 m |
| Main Level | Kitchen | 4.01 m | 2.45 m | 4.01 m x 2.45 m |
| Main Level | Eating Area | 3.05 m | 2.72 m | 3.05 m x 2.72 m |
| Main Level | Family Room | 7.9 m | 2.69 m | 7.9 m x 2.69 m |
| Main Level | Living Room | 4.13 m | 3 m | 4.13 m x 3 m |
| Main Level | Dining Room | 4.13 m | 3 m | 4.13 m x 3 m |
| Upper Level | Primary Bedroom | 4.9 m | 3 m | 4.9 m x 3 m |
| Upper Level | Bedroom 2 | 2.51 m | 2.87 m | 2.51 m x 2.87 m |
| Upper Level | Bedroom 3 | 3.8 m | 3.23 m | 3.8 m x 3.23 m |
| Upper Level | Bedroom 4 | 3.15 m | 3.27 m | 3.15 m x 3.27 m |
Utilities
| Cable | Installed |
| Electricity | Installed |
| Sewer | Installed |
https://www.realtor.ca/real-estate/28689801/974-vance-crescent-innisfil-alcona-alcona
Adriana Alvarez Baquero
Salesperson
1154 Kingston Road
Pickering, Ontario L1V 1B4
Cristian Alvarez Baquero
Salesperson
1154 Kingston Road
Pickering, Ontario L1V 1B4

