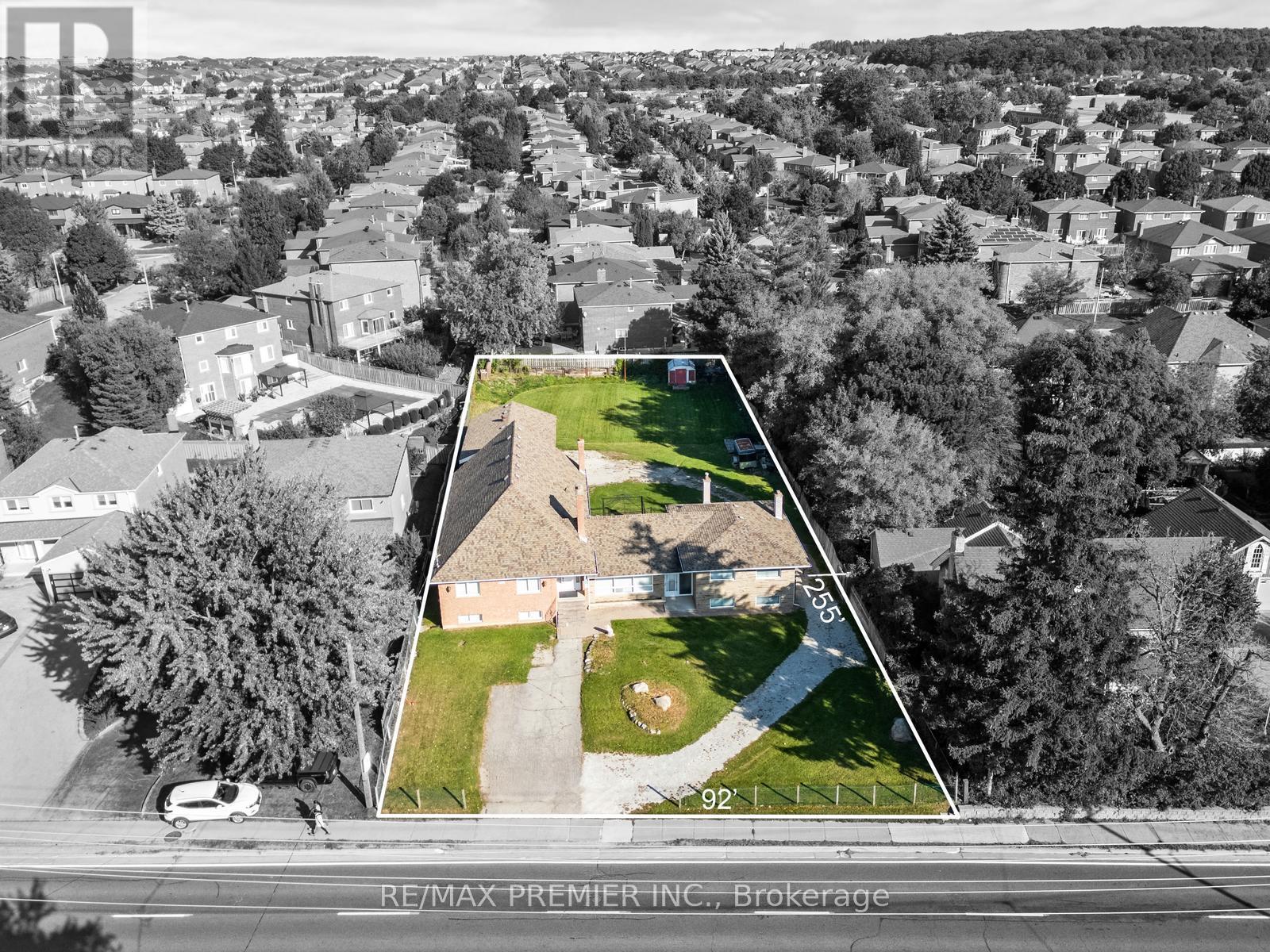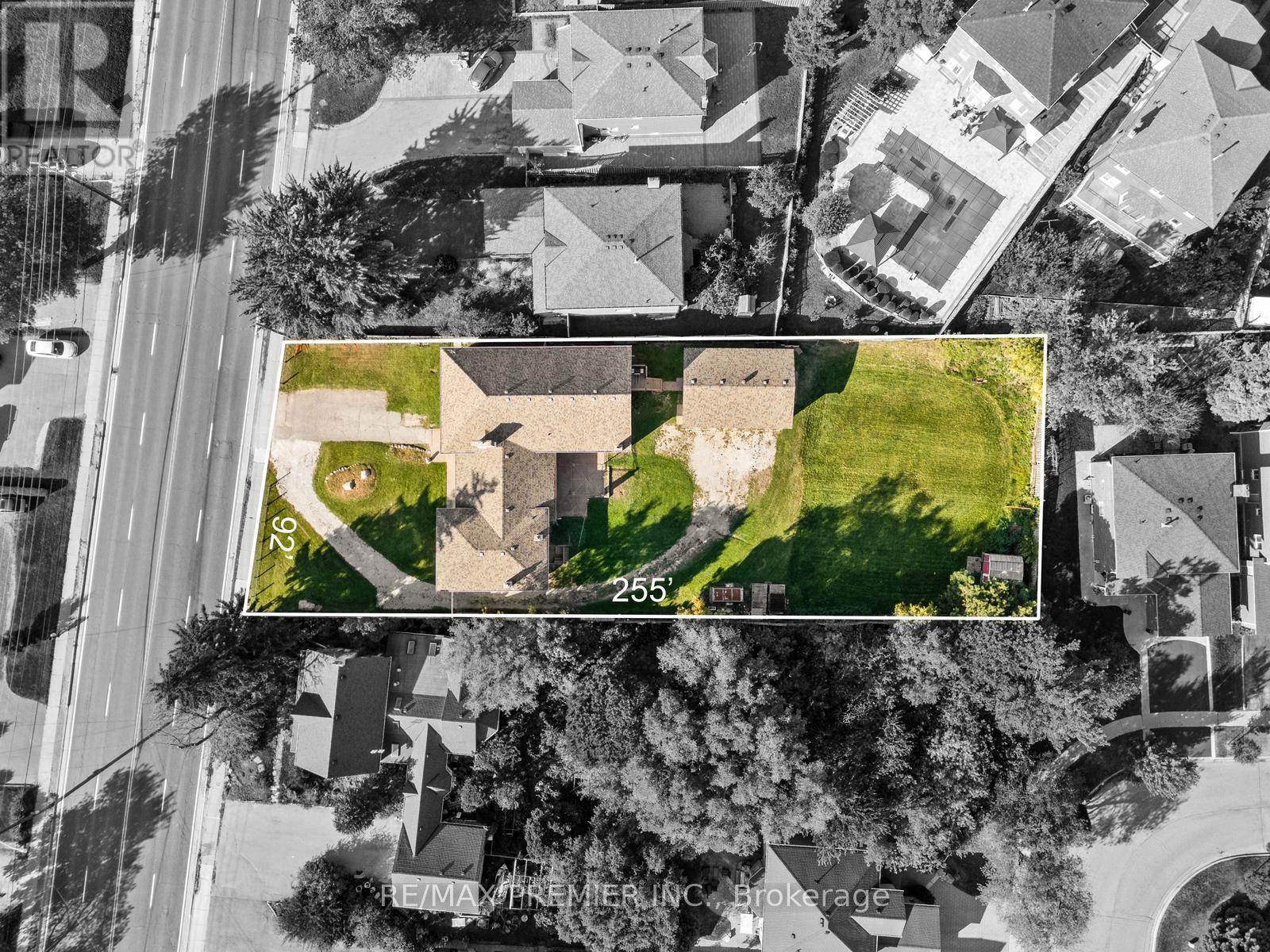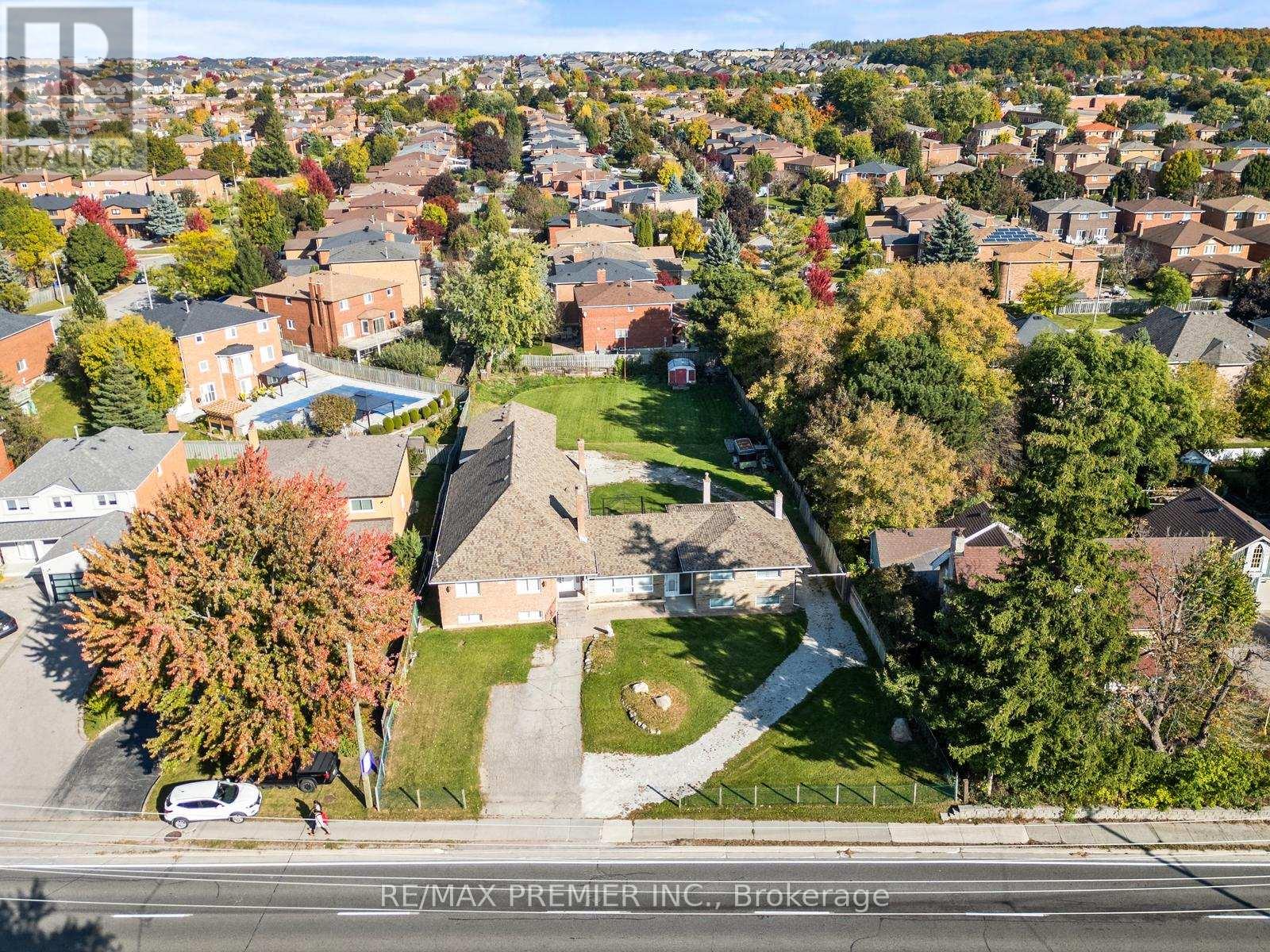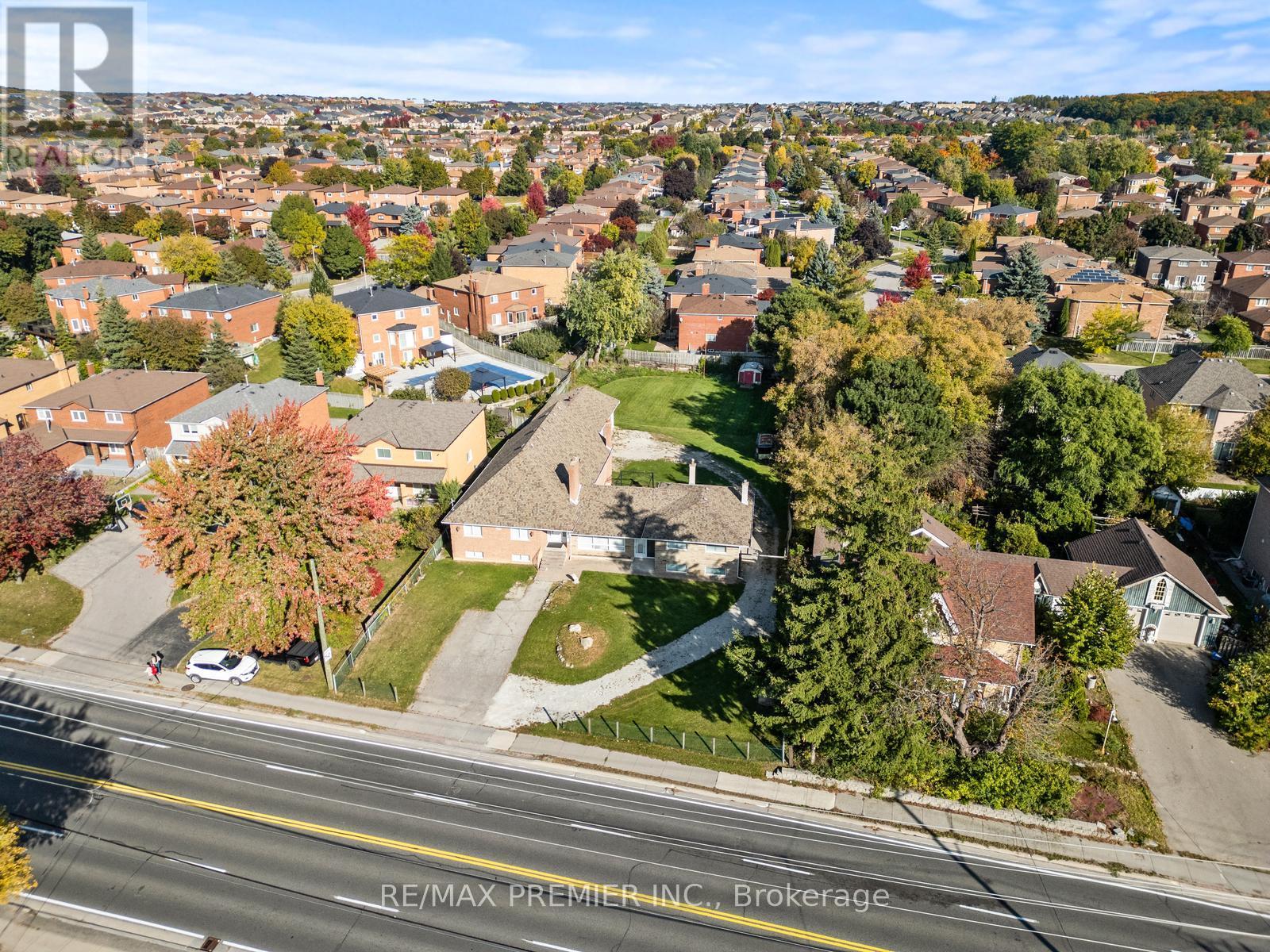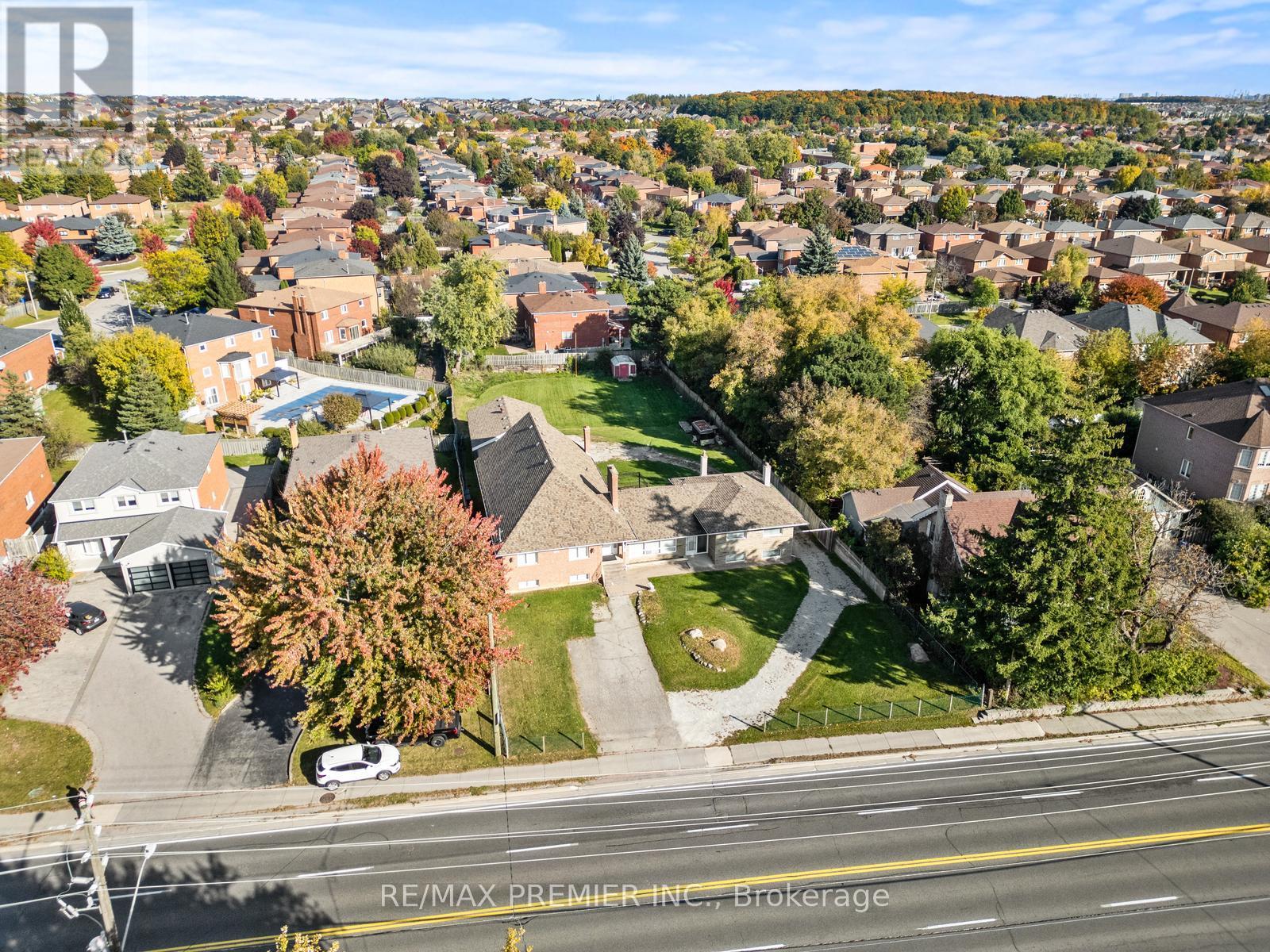9725 Keele Street Vaughan, Ontario L6A 3Y5
$3,398,988
Welcome to 9725 Keele St in Heart of Maple. Attention Investors & Builders, This well maintained property boasts a spacious approximately 6000 sq ft between both floors including a 17ft cathedral ceiling in Living Room. Parking for over 15 cars and a detached 730 sqft 3 car garage with oversized doors. The home sits on an expansive lot that boasts over 1/2 acre offering limitless potential for re-development. Prime location with essential amenities close to Wonderland, highway 400, Cortellucci Vaughan, Hospital, Mackenzie Health, Vaughan Mills, VIVA Transit and Go Train both Maple and Rutherford location. Whether you're looking to Invest, Build or Re-Develop, this is your opportunity. (id:60365)
Property Details
| MLS® Number | N12221286 |
| Property Type | Single Family |
| Community Name | Maple |
| AmenitiesNearBy | Schools |
| ParkingSpaceTotal | 18 |
Building
| BathroomTotal | 5 |
| BedroomsAboveGround | 5 |
| BedroomsBelowGround | 1 |
| BedroomsTotal | 6 |
| BasementDevelopment | Finished |
| BasementFeatures | Apartment In Basement, Walk Out |
| BasementType | N/a (finished) |
| ConstructionStyleAttachment | Detached |
| ConstructionStyleSplitLevel | Sidesplit |
| CoolingType | Central Air Conditioning |
| ExteriorFinish | Brick |
| FireplacePresent | Yes |
| FoundationType | Block |
| HalfBathTotal | 2 |
| HeatingFuel | Natural Gas |
| HeatingType | Forced Air |
| SizeInterior | 2500 - 3000 Sqft |
| Type | House |
| UtilityWater | Municipal Water |
Parking
| Detached Garage | |
| Garage |
Land
| Acreage | No |
| FenceType | Fenced Yard |
| LandAmenities | Schools |
| Sewer | Sanitary Sewer |
| SizeDepth | 255 Ft ,6 In |
| SizeFrontage | 92 Ft ,1 In |
| SizeIrregular | 92.1 X 255.5 Ft ; 23,325 Sq Ft Lot |
| SizeTotalText | 92.1 X 255.5 Ft ; 23,325 Sq Ft Lot |
Rooms
| Level | Type | Length | Width | Dimensions |
|---|---|---|---|---|
| Basement | Family Room | 5.48 m | 4.53 m | 5.48 m x 4.53 m |
| Basement | Bedroom | 3.4 m | 3.17 m | 3.4 m x 3.17 m |
| Main Level | Kitchen | 3.94 m | 3 m | 3.94 m x 3 m |
| Main Level | Dining Room | 5.22 m | 2.54 m | 5.22 m x 2.54 m |
| Main Level | Kitchen | 7.02 m | 4.55 m | 7.02 m x 4.55 m |
| Main Level | Living Room | 5.63 m | 4.64 m | 5.63 m x 4.64 m |
| Main Level | Dining Room | 4.39 m | 2.69 m | 4.39 m x 2.69 m |
| Main Level | Primary Bedroom | 6.73 m | 4.18 m | 6.73 m x 4.18 m |
| Main Level | Bedroom 5 | 5.51 m | 3.49 m | 5.51 m x 3.49 m |
| Upper Level | Primary Bedroom | 3.95 m | 3.67 m | 3.95 m x 3.67 m |
| Upper Level | Bedroom 2 | 3.5 m | 2.85 m | 3.5 m x 2.85 m |
| Upper Level | Bedroom 3 | 3.5 m | 2.94 m | 3.5 m x 2.94 m |
https://www.realtor.ca/real-estate/28470154/9725-keele-street-vaughan-maple-maple
Alfredo Digenova
Broker
8611 Weston Rd #34
Woodbridge, Ontario L4L 9P1

