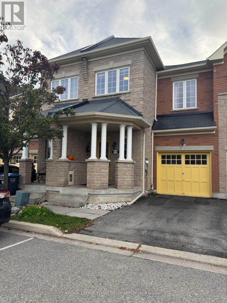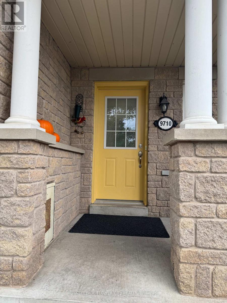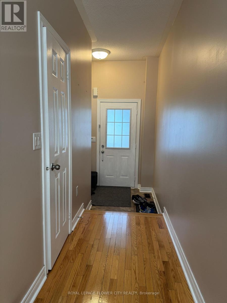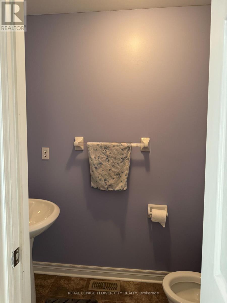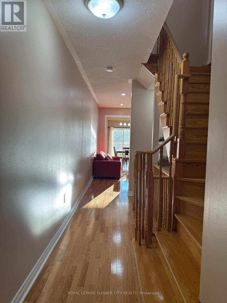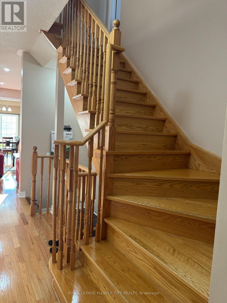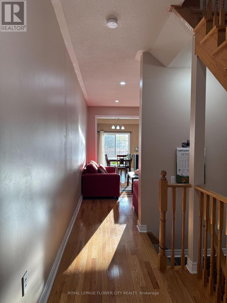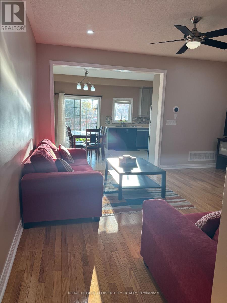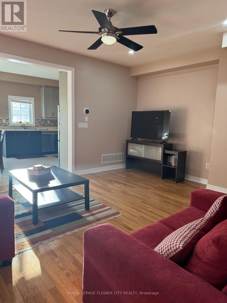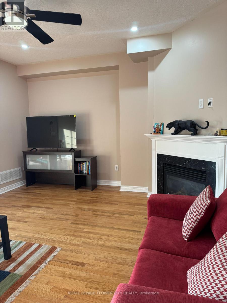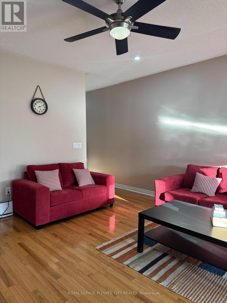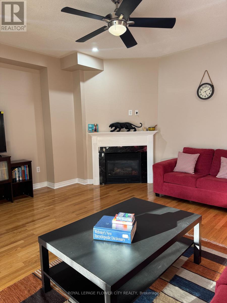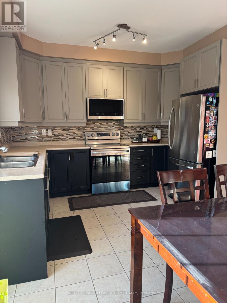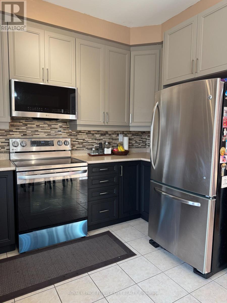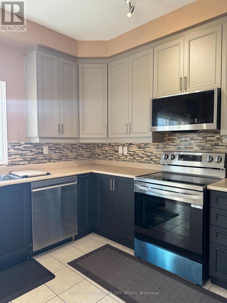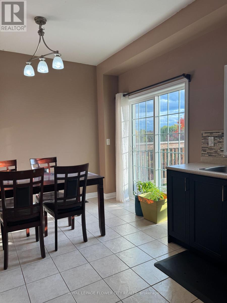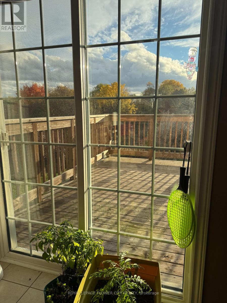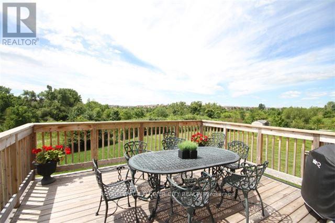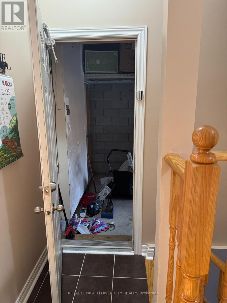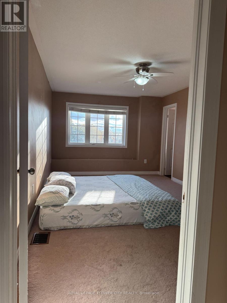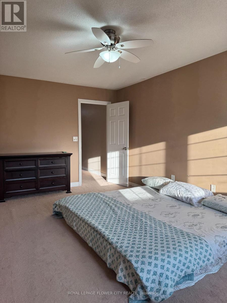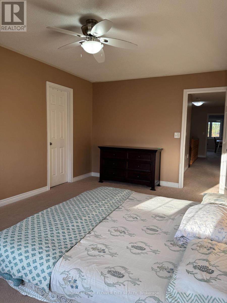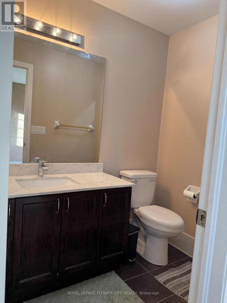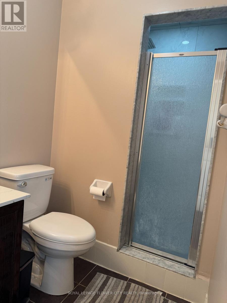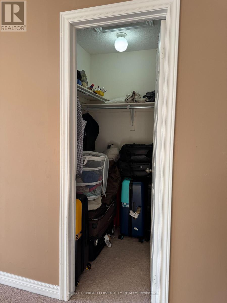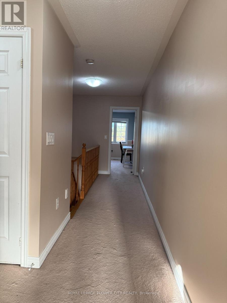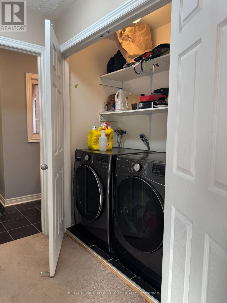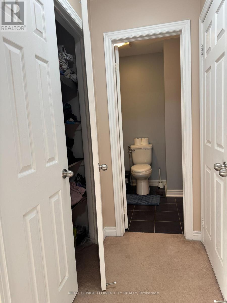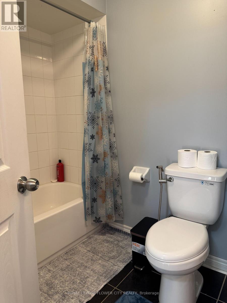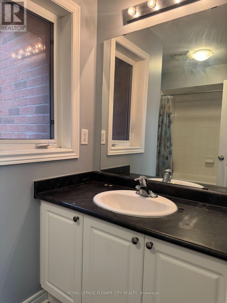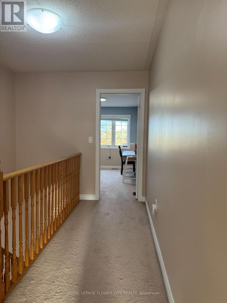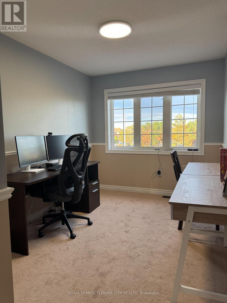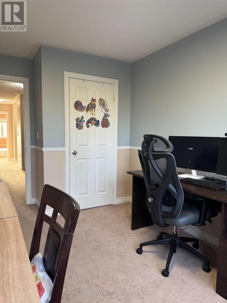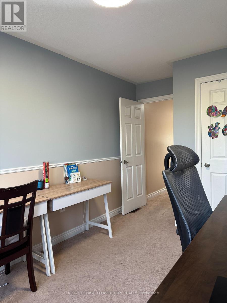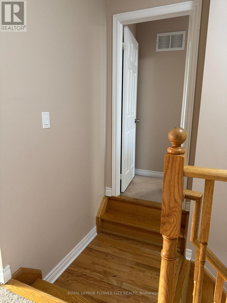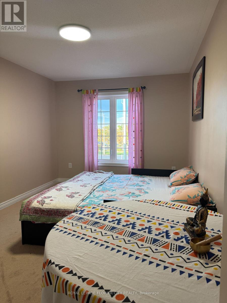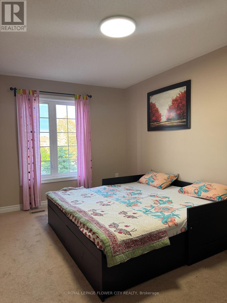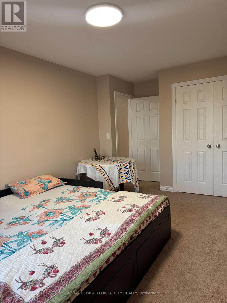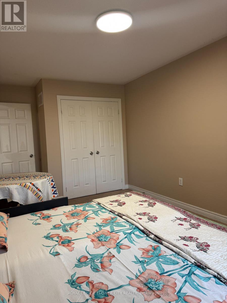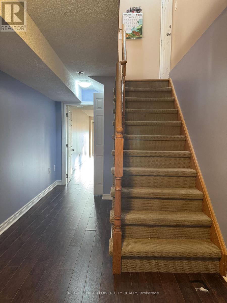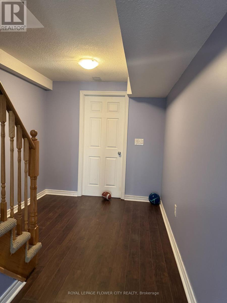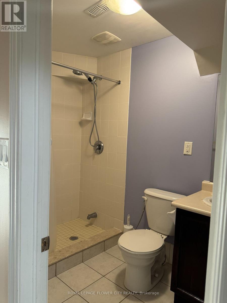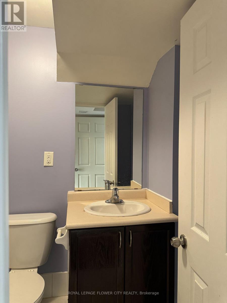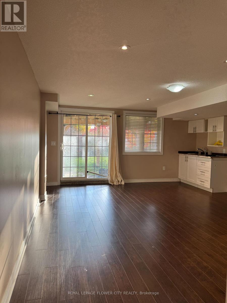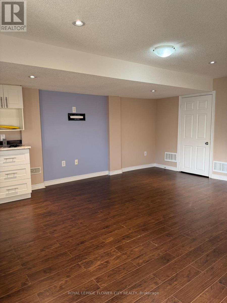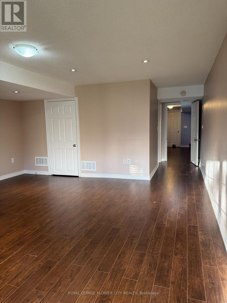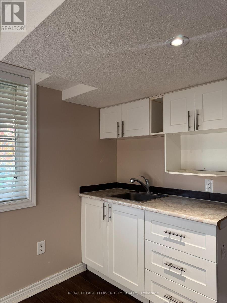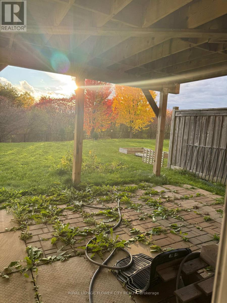9710 Mclaughlin Road N Brampton, Ontario L6X 0T8
$3,000 Monthly
Welcome to this SEMI-FURNISHED (List of Items attached) gorgeous and bright freehold townhouse in the sought-after Fletcher's Creek Village community! Offering over 1711 sq. ft. (Not including Finished Basement) of beautifully maintained home with a Ravine backing. This home features a spacious open-concept layout, hardwood flooring on the main flor and broadloom in the upper level, and an abundance of natural light. The modern kitchen comes equipped with 1-2 years new stainless steel appliances, renovated kitchen cabinets, and a walkout to a large entertainer's deck overlooking a private fenced yard, perfect for summer gatherings. The upper level includes a generous primary bedroom with a 3-piece ensuite and a large walk-in closet, plus two additional bright bedrooms and convenient upper-level laundry in a separate double door closet. The finished lower level provides a great recreation room with a Full washroom and additional storage space with a walkout to the backyard. Enjoy the family-friendly setting close to top-rated schools, parks, trails, shopping, and highways. Tenant to pay 100% utilities and carry liability insurance prior to occupancy. No Pets. (id:60365)
Property Details
| MLS® Number | W12482418 |
| Property Type | Single Family |
| Community Name | Fletcher's Creek Village |
| AmenitiesNearBy | Schools |
| CommunityFeatures | School Bus |
| EquipmentType | Water Heater |
| Features | Wooded Area, Conservation/green Belt |
| ParkingSpaceTotal | 2 |
| RentalEquipmentType | Water Heater |
| ViewType | View, Valley View |
Building
| BathroomTotal | 4 |
| BedroomsAboveGround | 3 |
| BedroomsTotal | 3 |
| Age | 6 To 15 Years |
| Amenities | Fireplace(s) |
| Appliances | Garage Door Opener Remote(s), Garage Door Opener |
| BasementDevelopment | Finished |
| BasementFeatures | Walk Out, Separate Entrance |
| BasementType | N/a (finished), N/a |
| ConstructionStyleAttachment | Attached |
| CoolingType | Central Air Conditioning |
| ExteriorFinish | Brick, Brick Facing |
| FireplacePresent | Yes |
| FireplaceTotal | 1 |
| FlooringType | Ceramic, Hardwood, Carpeted, Laminate |
| FoundationType | Concrete |
| HalfBathTotal | 1 |
| HeatingFuel | Natural Gas |
| HeatingType | Forced Air |
| StoriesTotal | 2 |
| SizeInterior | 1500 - 2000 Sqft |
| Type | Row / Townhouse |
| UtilityWater | Municipal Water |
Parking
| Attached Garage | |
| Garage |
Land
| Acreage | No |
| FenceType | Fenced Yard |
| LandAmenities | Schools |
| Sewer | Sanitary Sewer |
Rooms
| Level | Type | Length | Width | Dimensions |
|---|---|---|---|---|
| Second Level | Primary Bedroom | 5.35 m | 3.35 m | 5.35 m x 3.35 m |
| Second Level | Bedroom 2 | 3.5 m | 2.5 m | 3.5 m x 2.5 m |
| Second Level | Bedroom 3 | 4.6 m | 3 m | 4.6 m x 3 m |
| Second Level | Laundry Room | 0.9 m | 1.6 m | 0.9 m x 1.6 m |
| Basement | Recreational, Games Room | 5.35 m | 4.65 m | 5.35 m x 4.65 m |
| Basement | Bathroom | 2.5 m | 2.2 m | 2.5 m x 2.2 m |
| Main Level | Kitchen | 3.7 m | 2.7 m | 3.7 m x 2.7 m |
| Main Level | Eating Area | 3.7 m | 2.25 m | 3.7 m x 2.25 m |
| Main Level | Great Room | 4.9 m | 4.2 m | 4.9 m x 4.2 m |
Utilities
| Cable | Available |
| Electricity | Available |
| Sewer | Available |
Deepak Gupta
Broker
30 Topflight Drive Unit 12
Mississauga, Ontario L5S 0A8
Ashu Gupta
Salesperson
30 Topflight Drive Unit 12
Mississauga, Ontario L5S 0A8

