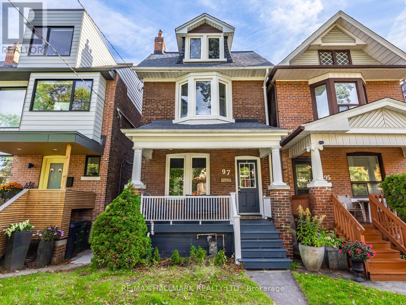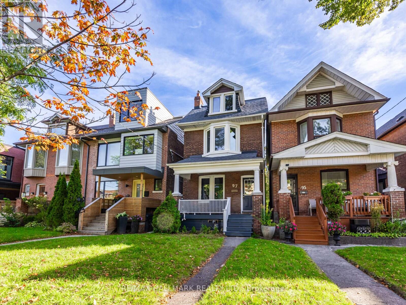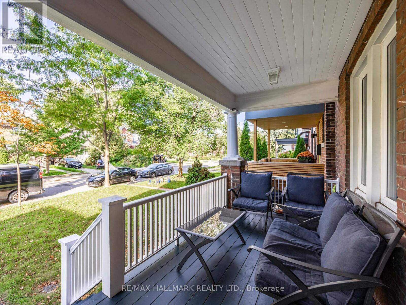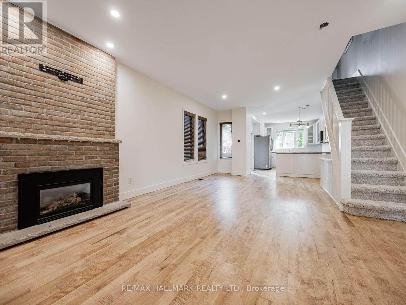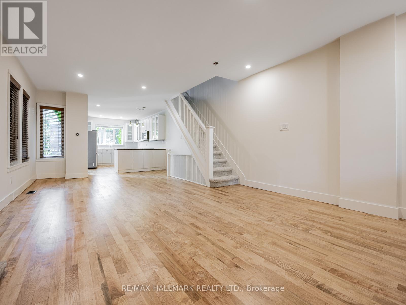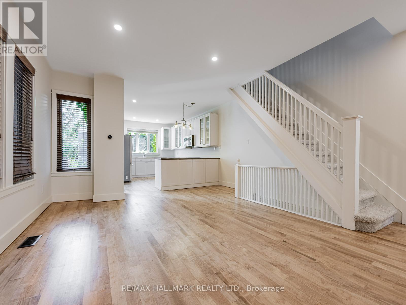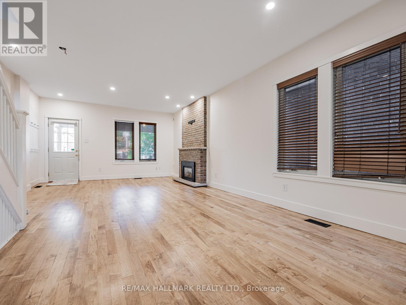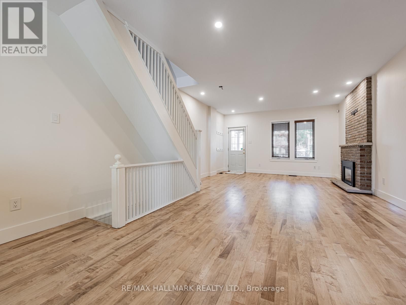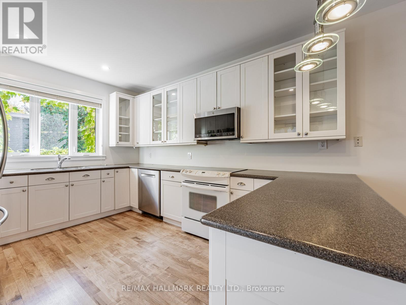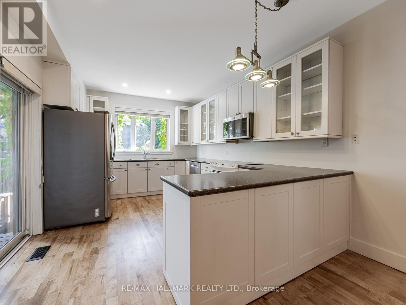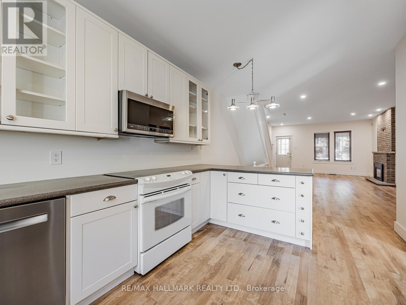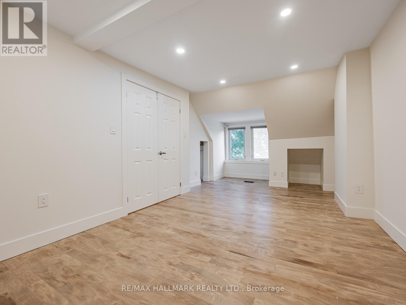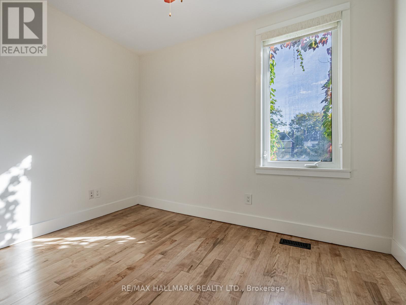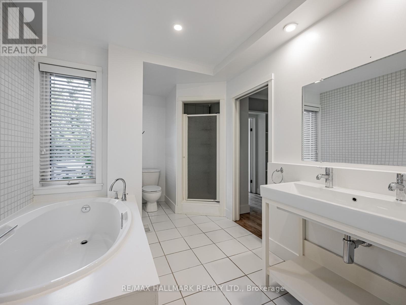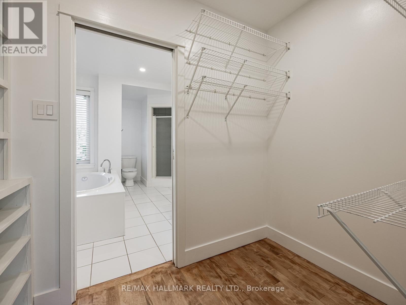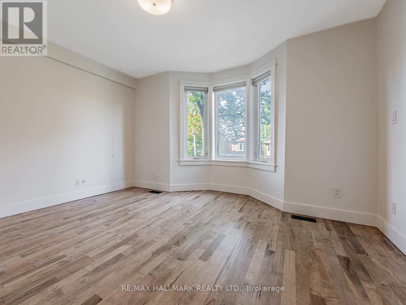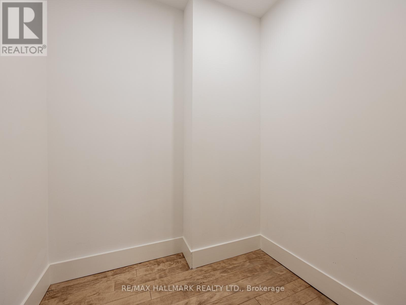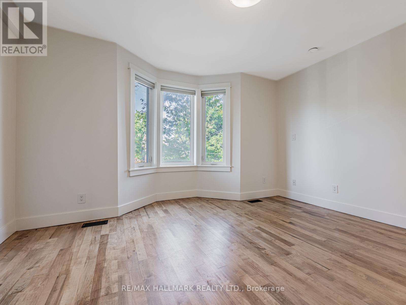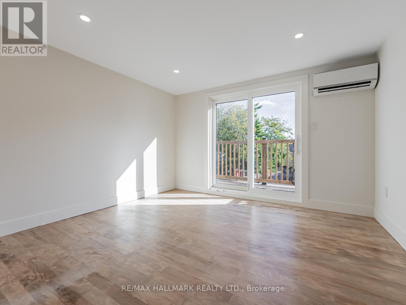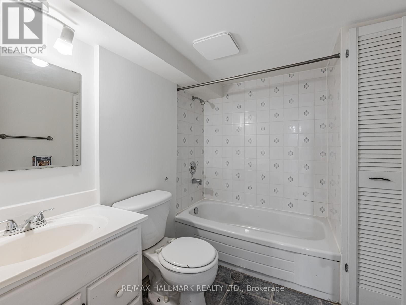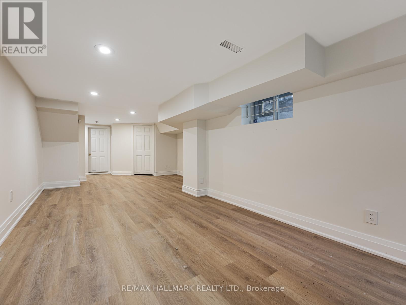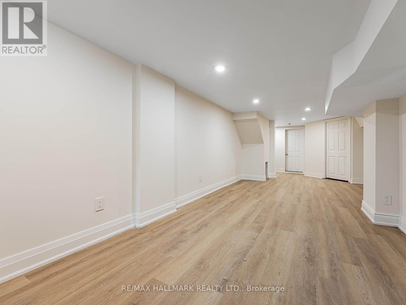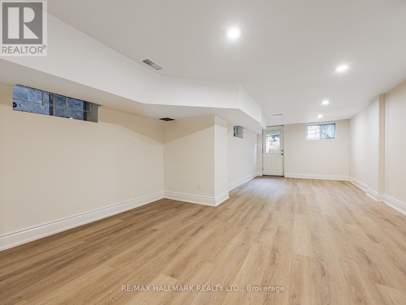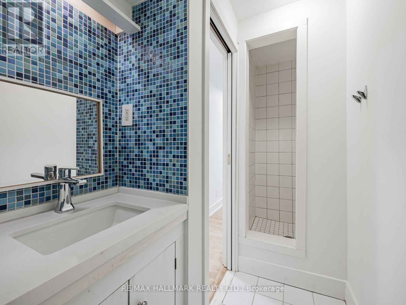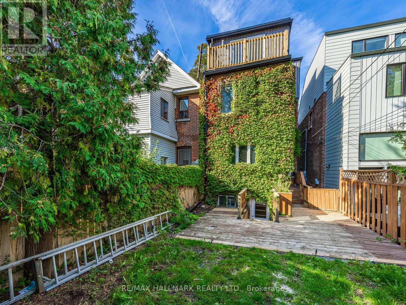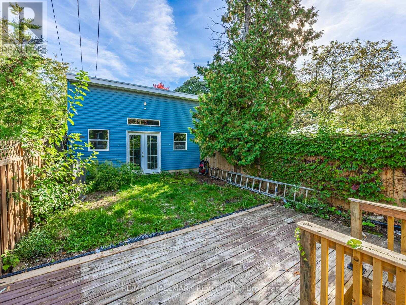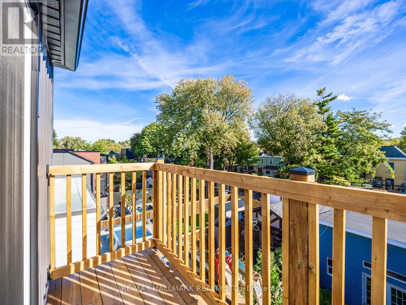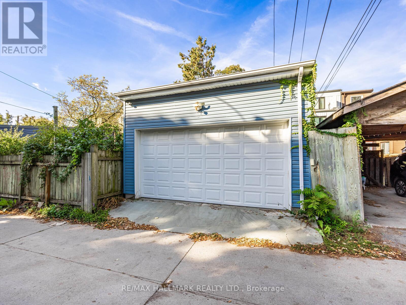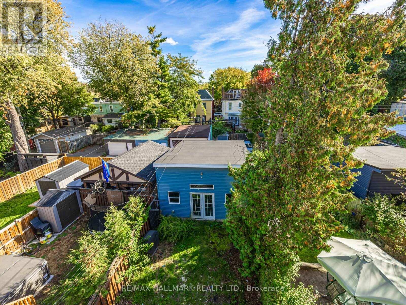97 Woodycrest Avenue Toronto, Ontario M4J 3B1
$4,750 Monthly
Welcome to 97 Woodycrest Avenue a beautifully updated and spacious three-storey family home located on one of the East Ends most sought-after, tree-lined streets in the desirable Wilkinson School District.This bright and inviting residence seamlessly combines classic character with modern functionality. The welcoming covered front porch leads into generous principal rooms highlighted by a cozy fireplace, perfect for family gatherings or entertaining. A large, well-designed kitchen with ample storage and prep space, and a sunlit family room with walkout to backyard ideal for outdoor dining or weekend relaxation. With 4 bedrooms and 3 bathrooms, this home offers flexible living for growing families and guests. The fully finished basement has a separate entrance, providing potential for in-law, nanny, or income use. A rare detached two-car garage adds valuable storage. With a 95 Walk Score, you're steps from the Danforth, Pape Station, parks, and top-rated schools.Move-in ready and located in a vibrant, family-friendly community. (id:60365)
Property Details
| MLS® Number | E12462720 |
| Property Type | Single Family |
| Community Name | Danforth |
| ParkingSpaceTotal | 2 |
Building
| BathroomTotal | 3 |
| BedroomsAboveGround | 4 |
| BedroomsTotal | 4 |
| Appliances | Dishwasher, Dryer, Microwave, Stove, Washer, Refrigerator |
| BasementDevelopment | Finished |
| BasementType | N/a (finished) |
| ConstructionStyleAttachment | Detached |
| CoolingType | Central Air Conditioning |
| ExteriorFinish | Brick |
| FireplacePresent | Yes |
| FlooringType | Hardwood, Vinyl |
| FoundationType | Brick |
| HeatingFuel | Natural Gas |
| HeatingType | Forced Air |
| StoriesTotal | 3 |
| SizeInterior | 1500 - 2000 Sqft |
| Type | House |
| UtilityWater | Municipal Water |
Parking
| Detached Garage | |
| No Garage |
Land
| Acreage | No |
| Sewer | Sanitary Sewer |
| SizeDepth | 126 Ft ,8 In |
| SizeFrontage | 20 Ft ,6 In |
| SizeIrregular | 20.5 X 126.7 Ft |
| SizeTotalText | 20.5 X 126.7 Ft |
Rooms
| Level | Type | Length | Width | Dimensions |
|---|---|---|---|---|
| Second Level | Primary Bedroom | 4.3 m | 3 m | 4.3 m x 3 m |
| Second Level | Bedroom 2 | 3.3 m | 3 m | 3.3 m x 3 m |
| Third Level | Bedroom 3 | 3.2 m | 3.2 m | 3.2 m x 3.2 m |
| Third Level | Bedroom 4 | 3.2 m | 2.9 m | 3.2 m x 2.9 m |
| Basement | Recreational, Games Room | 9.1 m | 3.7 m | 9.1 m x 3.7 m |
| Main Level | Living Room | 4.4 m | 4 m | 4.4 m x 4 m |
| Main Level | Dining Room | 4.4 m | 3.4 m | 4.4 m x 3.4 m |
| Main Level | Kitchen | 4.2 m | 3.4 m | 4.2 m x 3.4 m |
https://www.realtor.ca/real-estate/28990453/97-woodycrest-avenue-toronto-danforth-danforth
Chris Zorzos
Salesperson
630 Danforth Ave
Toronto, Ontario M4K 1R3

