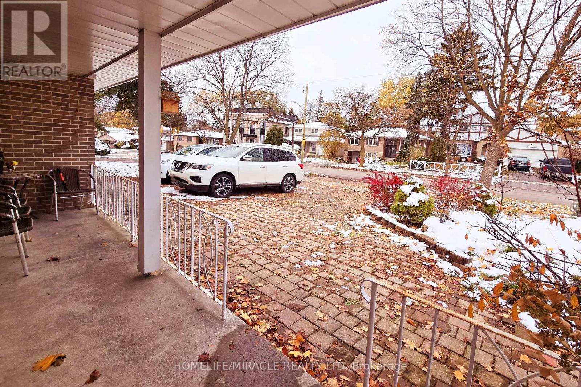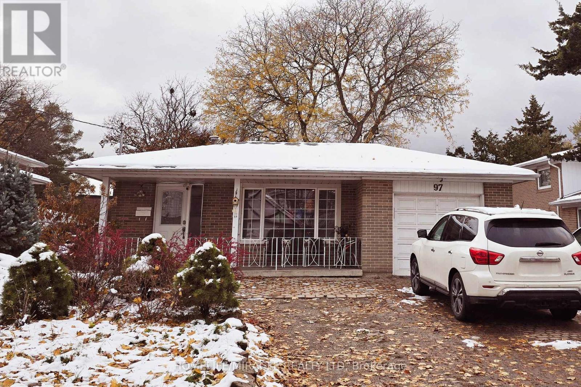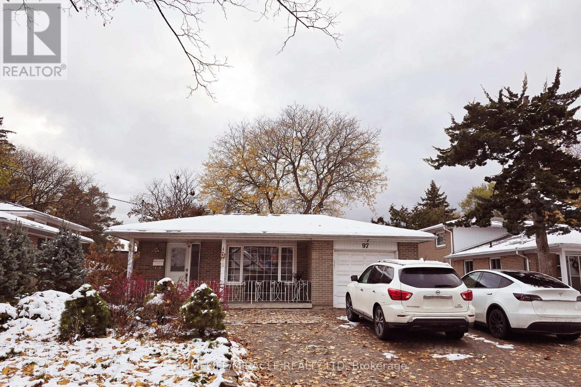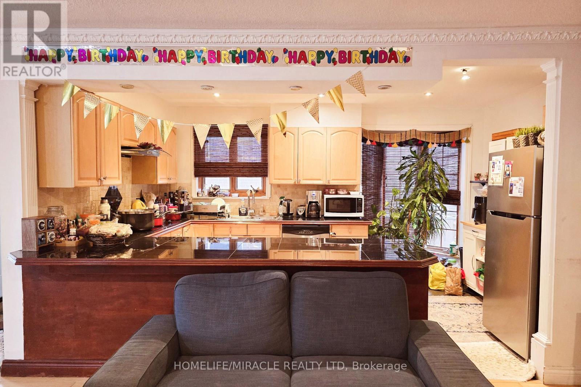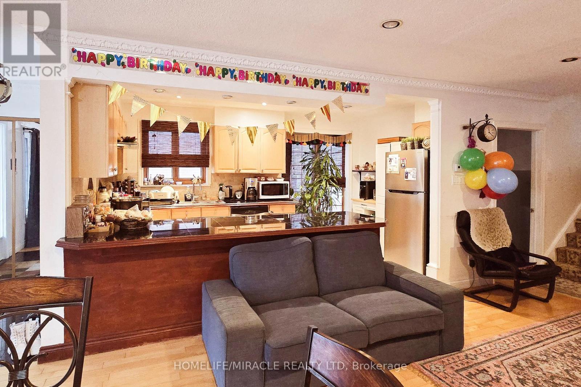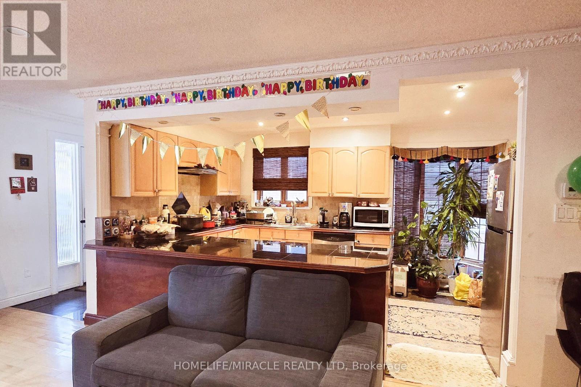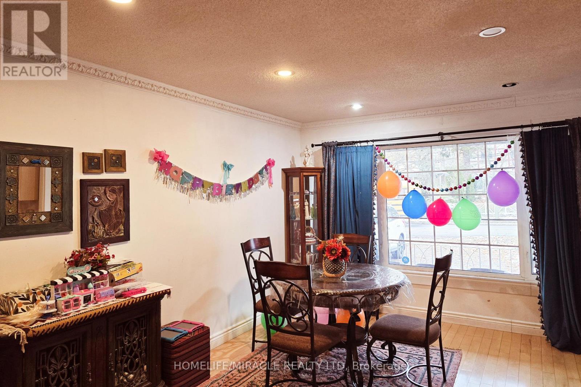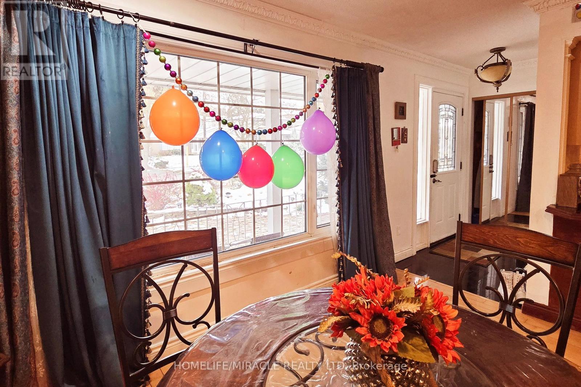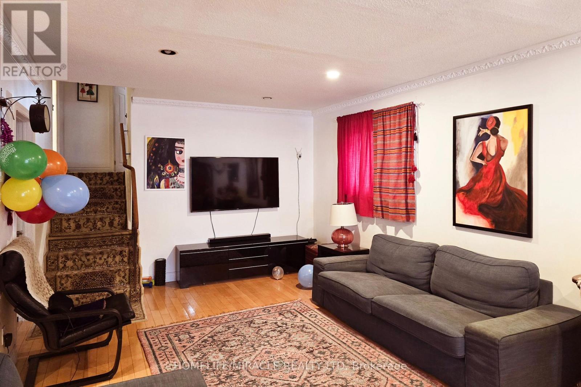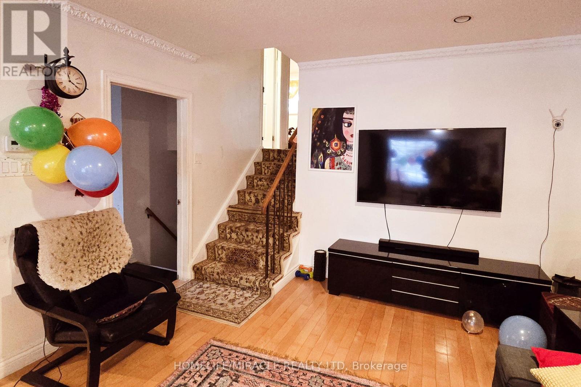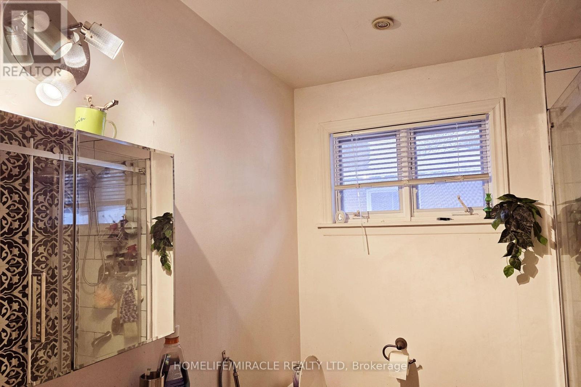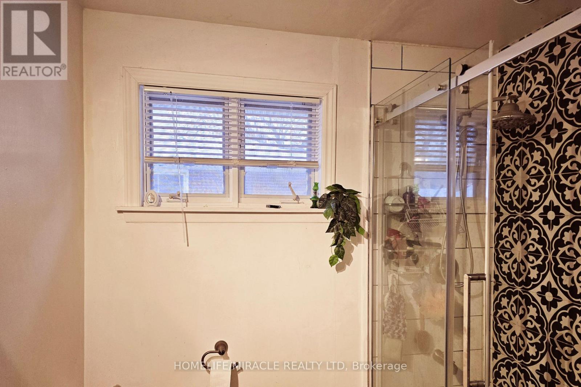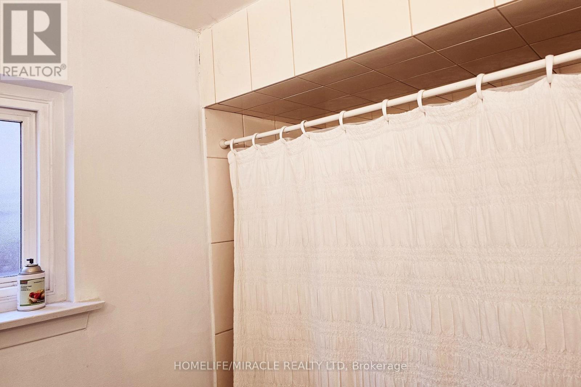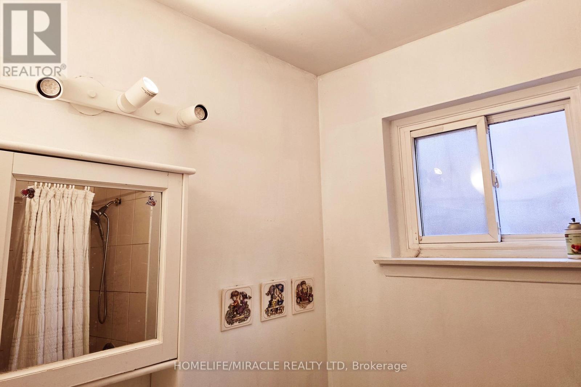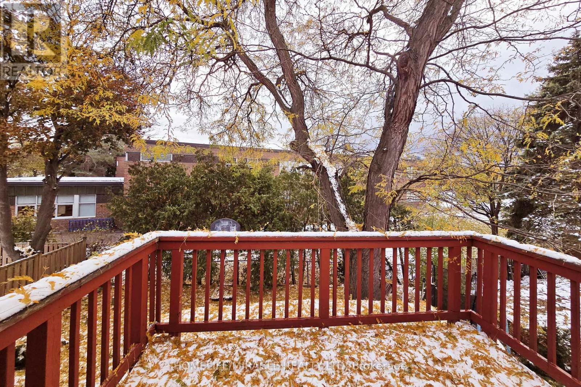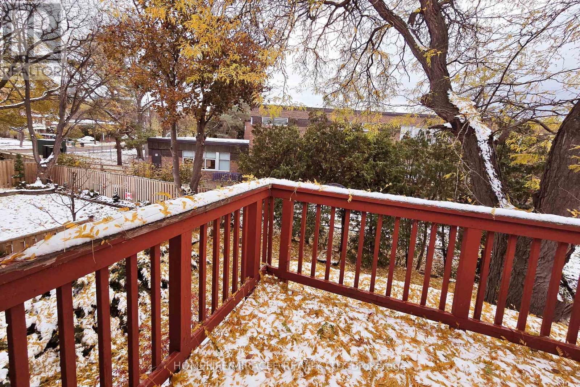97 Nymark Avenue Toronto, Ontario M2J 2H1
5 Bedroom
3 Bathroom
1500 - 2000 sqft
Central Air Conditioning
Forced Air
$1,299,000
Bright & Spacious Well-Maintained 4 Level Backsplit Home In Don Valley Village. Close To Good Schools, Nice Parks, Fairview Mall, Public Transportation, Highways 401/404 & All Amenities. Good Investment Property. Apartments On Ground Floor & Basement With Separate Entrances. Hardwood Throughout. Sun-filled With Skylight. Garden With Sheds. Pride Of Ownership. (id:60365)
Property Details
| MLS® Number | C12549114 |
| Property Type | Single Family |
| Community Name | Don Valley Village |
| EquipmentType | Water Heater |
| Features | In-law Suite |
| ParkingSpaceTotal | 6 |
| RentalEquipmentType | Water Heater |
Building
| BathroomTotal | 3 |
| BedroomsAboveGround | 4 |
| BedroomsBelowGround | 1 |
| BedroomsTotal | 5 |
| Appliances | Water Heater, Blinds, Dishwasher, Dryer, Stove, Washer, Window Coverings, Refrigerator |
| BasementFeatures | Apartment In Basement, Separate Entrance |
| BasementType | N/a, N/a |
| ConstructionStyleAttachment | Detached |
| ConstructionStyleSplitLevel | Backsplit |
| CoolingType | Central Air Conditioning |
| ExteriorFinish | Brick |
| FlooringType | Hardwood |
| FoundationType | Concrete |
| HeatingFuel | Natural Gas |
| HeatingType | Forced Air |
| SizeInterior | 1500 - 2000 Sqft |
| Type | House |
| UtilityWater | Municipal Water |
Parking
| Attached Garage | |
| Garage |
Land
| Acreage | No |
| Sewer | Sanitary Sewer |
| SizeDepth | 120 Ft |
| SizeFrontage | 50 Ft |
| SizeIrregular | 50 X 120 Ft |
| SizeTotalText | 50 X 120 Ft |
Rooms
| Level | Type | Length | Width | Dimensions |
|---|---|---|---|---|
| Basement | Living Room | 13.5 m | 10.7 m | 13.5 m x 10.7 m |
| Basement | Bedroom | 9 m | 8 m | 9 m x 8 m |
| Basement | Kitchen | 13.5 m | 10.7 m | 13.5 m x 10.7 m |
| Main Level | Living Room | 25.6 m | 12 m | 25.6 m x 12 m |
| Main Level | Dining Room | 25.6 m | 12 m | 25.6 m x 12 m |
| Main Level | Kitchen | 15 m | 8.7 m | 15 m x 8.7 m |
| Upper Level | Bedroom | 13.1 m | 10.5 m | 13.1 m x 10.5 m |
| Upper Level | Bedroom | 11.6 m | 8.7 m | 11.6 m x 8.7 m |
| Upper Level | Bedroom | 9.6 m | 8.7 m | 9.6 m x 8.7 m |
| Ground Level | Kitchen | 24.7 m | 10.5 m | 24.7 m x 10.5 m |
| Ground Level | Living Room | 24.7 m | 10.5 m | 24.7 m x 10.5 m |
| Ground Level | Bedroom | 9.5 m | 8.7 m | 9.5 m x 8.7 m |
Hai Nguyen
Salesperson
Homelife/miracle Realty Ltd
1339 Matheson Blvd E.
Mississauga, Ontario L4W 1R1
1339 Matheson Blvd E.
Mississauga, Ontario L4W 1R1

